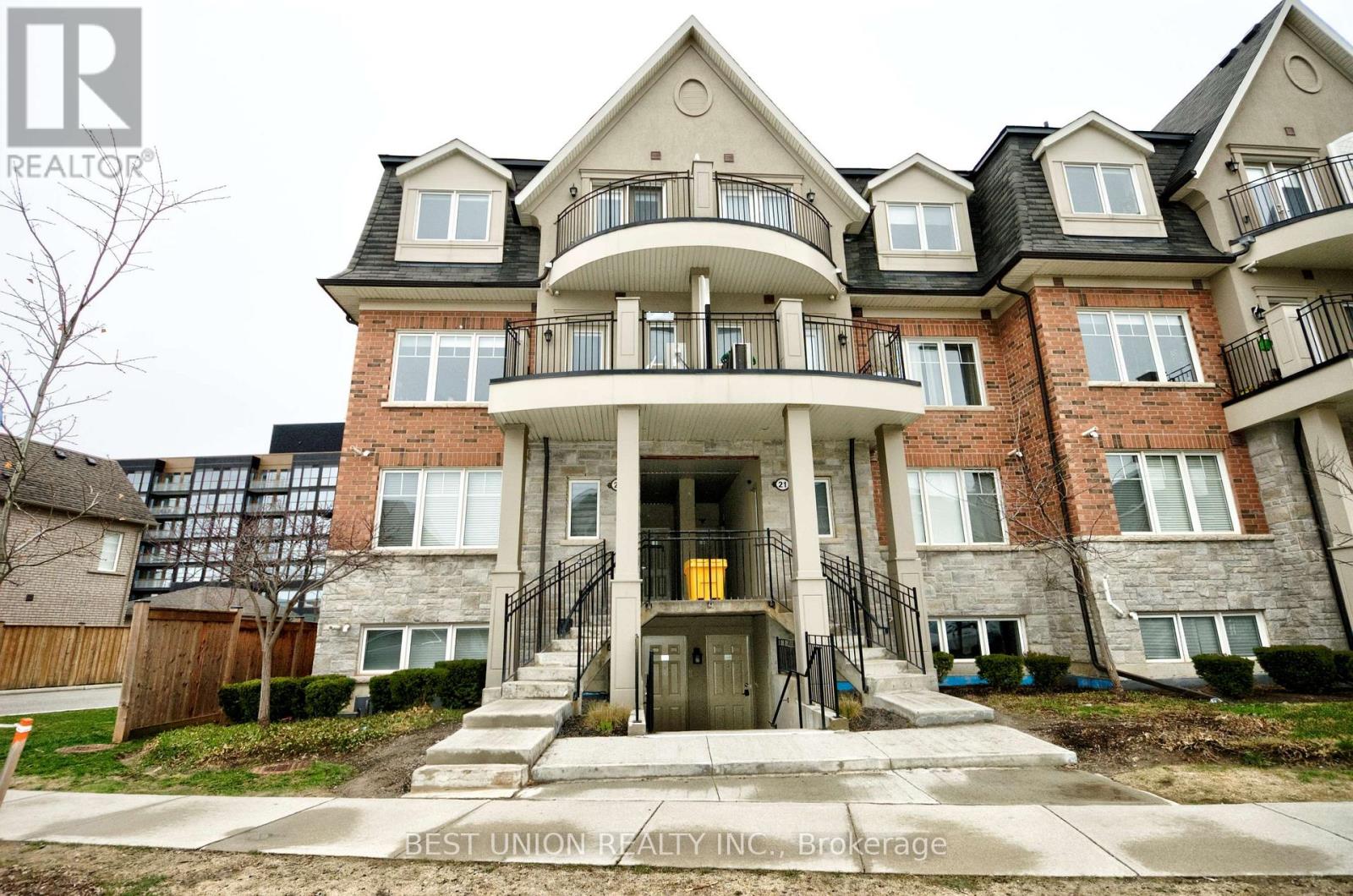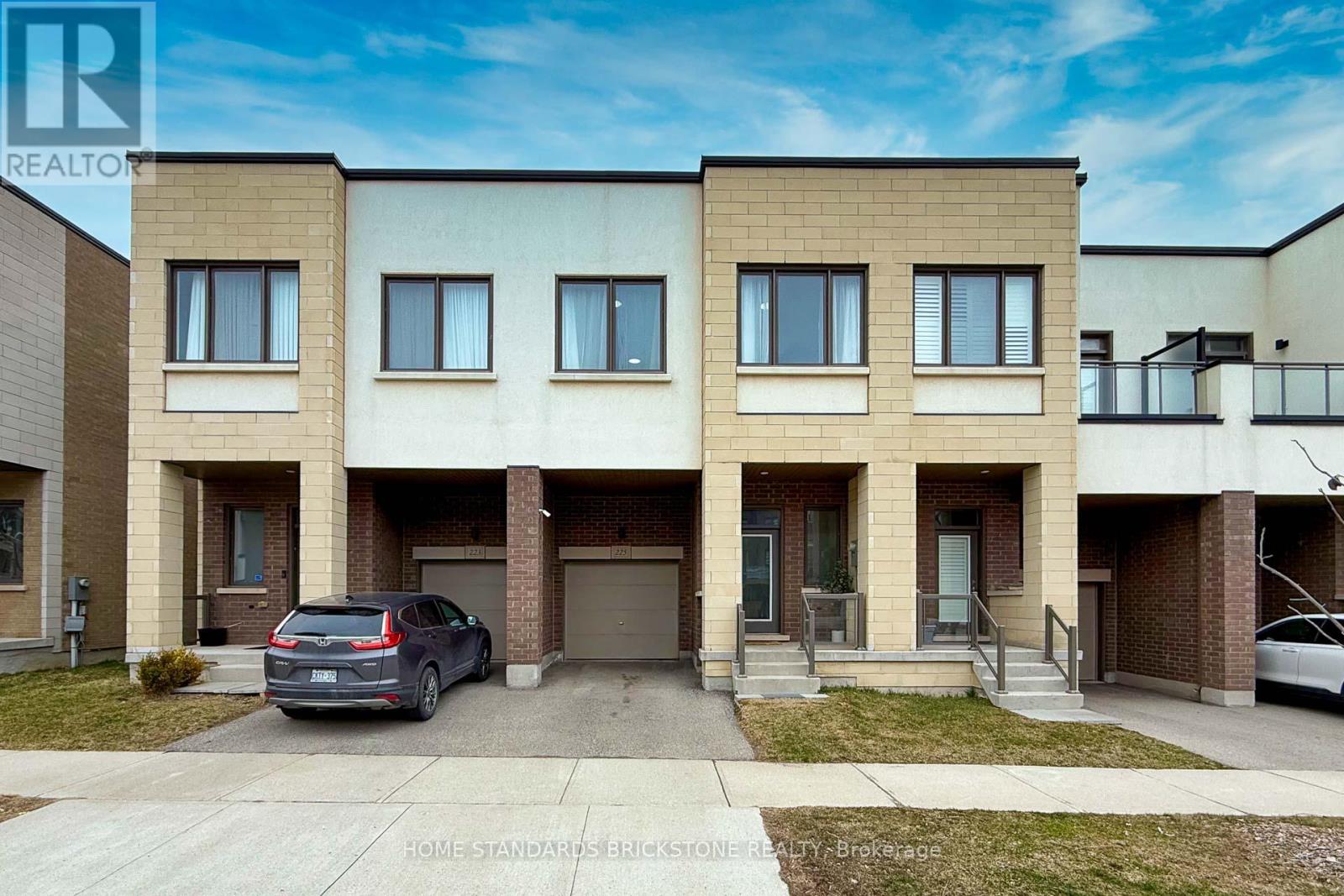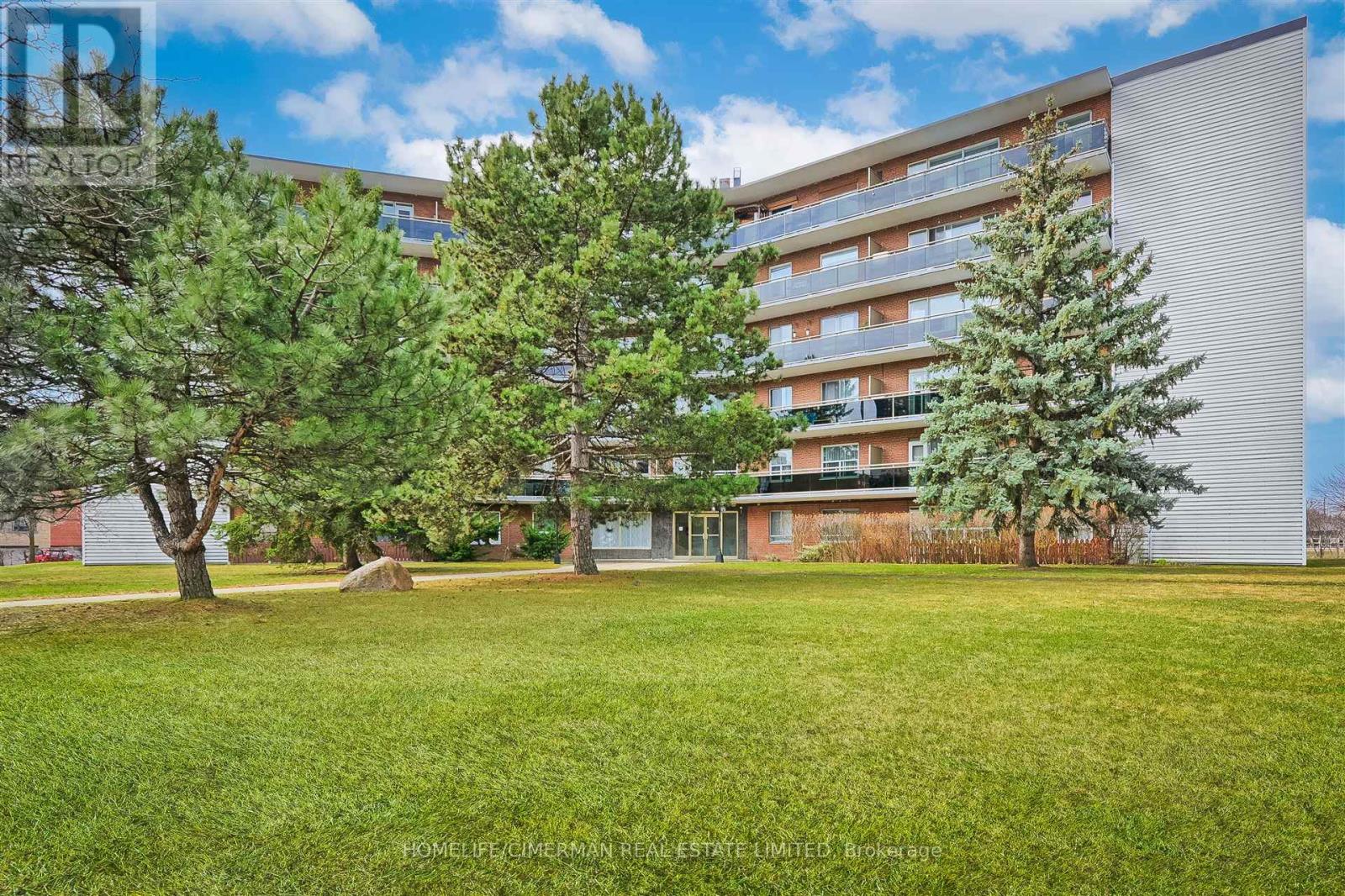26 - 1485 Gulleden Drive
Mississauga (Applewood), Ontario
Spacious, Well-Maintained Home in Desirable Applewood Community. Welcome to this immaculate home featuring new windows and a brand-new front door, offering both style and efficiency. Beautiful wood floors flow throughout, complemented by a finished basement for extra living space. Prime Location! Situated directly across from the Burnhamthorpe Community Centre, skating rink, high school, and park, with easy access to transit and just moments from Rockwood Mall. Discover this charming home, perfectly positioned just moments from vibrant cafes, boutique shops, and gourmet restaurants. With the GO Train and world-renowned Square One Shopping Centre nearby, convenience and leisure are at your doorstep. . Perfect for families and commuters alike! Don't miss this turnkey home in a fantastic neighborhood. Schedule your viewing today! (id:55499)
Ipro Realty Ltd.
5026 Rundle Court
Mississauga (East Credit), Ontario
Stunning Sought After End Unit Townhouse Situated On A Child Friendly Court, Beautiful Cement Walkway From Front to Back of The House 2020, Open Concept Main Floor, Accented With Hardwood Floors, Living Room/ Formal Dining Combined, Walkout To Muskoka Like Backyard, Two Tiered Deck With Wooden Pergola 2023, New Garage Door & Opener 2018, Gourmet Kitchen With Built In Stainless Steel Appliances, Main Floor Laundry, Convenient 2pc Washroom. Once Up On The Second Floor Your Greeted by A Spacious Family Room With Parquet Floors, Oversized Windows, Complimented With Crown Molding And A Wood Burning Fireplace ( Non Operational Vendors Have Never Used It ), Primary Bedroom Comes With His & Hers Closets, Hardwood Floors, Great Views Overlooking Muskoka Like Backyard, Beautiful 3pc Ensuite , Bedrooms Two and Three Laminate Floors, B/I Closets. The Basement Has Been Newly transformed From Top to Bottom in 2014, Open Concept Rec Room With Laminate Floors, Pot Lights Overlooking Present Gym Area, 3pc Bathroom With Stand Up Shower. Muskoka Backyard Oasis Gives You The Private Relaxing Family Space That Feels Like Your In Cottage Country All The While Your In A Sought After Area In Mississauga With A Neighbourhood Cat Walk Leading to A Ravine Pathway For Endless Hours of Spectacular Outdoor Family Adventures, The Credit River And Riverwood Conservation Area Make This Area an Outdoor Wonderland All Year Long. (id:55499)
Royal LePage Meadowtowne Realty
5344 Durie Road
Mississauga (East Credit), Ontario
When Streetsville expanded east of the Credit River in the early 80's even the Mayor of Mississauga wanted in. Now known as East Credit, this exclusive pocket was home to Hazel McCallion until her passing in 2023. A short stroll from the banks of the Credit, 5344 Durie Road is a 4 bed & 4 bath brick home boasting over 4500 sqft of living space (2860 above grade) that's been loved by its owners for 40 years. Facing northeast, with 89 feet of frontage, its mature grounds immediately impress. Entering through a covered front porch, the main floor features large living & family areas, eat-in kitchen, formal dining room, laundry & 2 walk-outs to a gorgeous balcony overlooking a lush and private back yard. There are 4 amply sized rooms & a 4pc bath on the upper lvl - Primary bedroom w/ walk-in closet & 5pc ensuite. Be sure to check out the walk-in linen closet as well! The lower level is massive (425 sqft rec room, 400 sqft great room w/ sliding walk out, 200 sqft workshop w/ its own walk out, 3pc bath). The possibilities with this house are endless, limited only by your imagination. Step up and make it your own! **EXTRAS** Prime Location.Walk into historic downtown Streetsville to enjoy all of its terrific restaurants, salons & other amenities. Minutes to 401/407/403 highways, Streetsville GO, Erin Mills Town Centre, Credit Valley Hospital, Heartland, Costco. (id:55499)
Royal LePage Meadowtowne Realty
1466 Chretien Road
Milton (Fo Ford), Ontario
Welcome To This BIG (2,568 Sq. Ft), Beautiful And Brick Plus Stone Finished Semi-Detached House Featuring 4 Large Bedrooms With 4 Baths. Located In The Tranquil And Family Oriented Milton Neighborhood, This House Is Freshly Painted And Has Newly Installed Carpet And Comes An Open Concept Living With Large Living Room, Family Room With Fireplace, Large Kitchen With An Island And Adjoining Breakfast Area. Walk Out To A Spacious Backyard Through A Double Sliding Doors Or Backyard Entrance Door. Garage Has Access To The House Through A Mud Room With A Second Coat Closet. The Spacious Foyer Creates A Welcoming Ambiance That Hits You On Entrance. You Will Love The Second Floor Laundry And The Fact That Two Bedrooms Each Have Ensuite Bathrooms. With An Impressive Oak Circle Staircase And Natural Lighting, This Home Is Fit For The Hard To Please Individual. Lots of Amenities Close By. Elementary And Secondary Schools Are Within Walking Distance. Minutes To Hospital, Community Centre, Name IT. (id:55499)
Royal LePage Signature Realty
22-04 - 2420 Baronwood Drive
Oakville (Wm Westmount), Ontario
Premium end-unit townhome in North Oakville featuring 2 bedrooms, 3 bathrooms, and 1 parking space. Enjoy a private rooftop terrace with a BBQ gas line. Convenient access to the QEW, Highway 407, and Highway 403, and just minutes from downtown Oakville. Close to world-class golf courses and Bronte Creek Provincial Park, offering year-round outdoor activities for the whole family. (id:55499)
Best Union Realty Inc.
609 - 2045 Lake Shore Boulevard W
Toronto (Mimico), Ontario
Live in one of Toronto's most prestigious lakefront residences at Palace Pier. This spacious, close to 1,600 sq ft 2-bed, 2-bath suite features floor-to-ceiling windows (with stunning lake or city views), a modern kitchen with stainless steel appliances, in-suite laundry, and a primary bedroom with walk-in closet & ensuite bath. Recently renovated and upgraded. All utilities included (hydro/water/heat/cooling) with a parking spot. Exclusive Building Amenities: 24/7 concierge & security, Indoor saltwater pool, hot tub, sauna& fitness center, squash courts, party rooms & guest suites, Private waterfront promenade & lush gardens. Enjoy the convenience of a complimentary hourly shuttle bus to Union Station (quick downtown access), Steps to streetcar, bus routes & Martin Goodman Trail, walking distance to Sunnyside Beach, Humber Bay Park, cafes & shops. Perfect for professionals or families who want luxury, space, and effortless downtown access right on the water. (id:55499)
Exp Realty
39 - 2441 Greenwich Drive
Oakville (Wm Westmount), Ontario
Dont Miss This Beautiful End Unit Condo Townhouse in Prestigious Milestone on the Park Brimming with natural light, this immaculate end unit combines style, comfort, and convenience in one of Oakvilles most sought-after neighborhoods. Ideally located just minutes from Oakville Hospital, renowned schools, shopping, and major highways, this home is perfect for modern living. Featuring a bright open-concept layout, a spacious living area with walk-out to a private balcony, two generously sized bedrooms, two sleek bathrooms, underground parking, and a private locker for extra storage this home truly has it all. (id:55499)
Century 21 People's Choice Realty Inc.
310 - 25 Neighbourhood Lane
Toronto (Stonegate-Queensway), Ontario
Beautiful 1 Bdrm + Den Suite With Balcony In Desirable "Backyard Condos". Sought After Etobicoke Location. Great Floor Plan - Bright & Spacious. Large Open Concept Living, Kitchen & Den. Walk Out To Balcony. Modern Kitchen With Upgraded Kitchen Cabinets, Counter & Sink. Kitchen Features Valance Lighting & Backsplash. Stainless Steel Appliances. Spacious Bedroom With Walk-In Closet. Beautiful Vinyl Flooring. 9' Ceilings. One Car Parking. One Locker. Excellent Location! **EXTRAS** Fabulous Amenities - Concierge, Exercise Room, Party Room, Pet Spa, Kid's Room. Close To Highway, Shops, Transit & Parks! (id:55499)
Realty Life Ltd.
225 Fowley Drive
Oakville (Go Glenorchy), Ontario
Welcome To This Stunning Contemporary Townhouse By Great Gulf, Located In The Desirable Oakville Community & Backing Into Ravine . With Almost 2400 Square Feet Of Living Space, This Home Boasts 9-Foot Ceilings On Both The Main And Second Floors, Creating An Open And Spacious Feel. Featuring 4 Generously Sized Bedrooms, Including Primary Suite With An Ensuite And Large Walk-In Closet, This Home Provides Ample Space For Growing Family. The Amazing White Glossy Kitchen Is A Chef's Dream, Complete With Large Island, Granite Countertops, Ample Storage Space. Enjoy The Convenience Of 2nd Floor Laundry And Direct Access To Garage, Providing Easy And Practical Living. This Home Is Filled With Natural Light And Backs Onto A Serene Ravine, Providing A Peaceful Retreat After A Long Day. This Home Is Filled With Too Many Upgrades To Mention, Ensuring The Highest Quality And Attention To Detail. (id:55499)
Home Standards Brickstone Realty
524 - 2501 Saw Whet Boulevard
Oakville (Ga Glen Abbey), Ontario
Welcome to this brand new 2 bed, 2 bath condo unit at The Saw Whet Condos by Caivan. A luxury boutique style midrise condo in the Glen Abbey district of Oakville. 751 sq ft of fine luxury living with 9 feet ceilings, large windows, letting in tons of natural light. Includes one parking & one locker. European style kitchen with Built in Appliances and Quartz Countertop. Plentiful amenity includes 24/7 concierge, fitness room, yoga studio, co-working space, 2 x common area roof top patios with BBQs, Electric Car BMW available for residents (Kite Electric Vehicle Rental Service ), Secure Parcel Room, Pet washing stations, Visitor Parking and more! Just minutes from QEW, GO transit, Downtown Oakville, and Prestigious schools. Bronte Go Station is just down the street, with connections to Union Station in just 6 stops. FREE HIGH SPEED INTERNET until 6th April, 2026. Window Blinds was installed. Tenant responsible for paying their Hydro and Water bills. (id:55499)
Home Standards Brickstone Realty
309 - 346 The West Mall
Toronto (Etobicoke West Mall), Ontario
Affordable living in Prime Central Etobicoke!! Ample natural light in this corner unit with open concept living/dining area!! Perfect for relaxation and entertaining!! Features 3 bdrms, 2 baths, w/o to large balcony overlooking courtyard!! Maintenance fees include heat, water, bdlg ins, common elements and property taxes. Steps to TTC, shopping, and schools. Parks and walking trails at your doorstep. Rental surface parking. Well kept Co-Op Building with strong community focused environment!! Must be seen!! (id:55499)
Homelife/cimerman Real Estate Limited
58 - 5659 Glen Erin Drive
Mississauga (Central Erin Mills), Ontario
Luxury Living In Central Erin Mills Fully Renovated 3-Bed, 4-Bath Beauty! Welcome To This Stunning, Fully Renovated Home In The Highly Sought-After Central Erin Mills Community! Featuring 3 Spacious Bedrooms And 4 Beautifully Finished Bathrooms, This Home Blends Modern Design With Everyday Functionality. Step Into A Custom-Designed White Kitchen Complete With Quartz Countertops, A Gorgeous Backsplash, Stainless Steel Appliances, And Plenty Of Storage. The Open-Concept Living And Dining Areas Are Filled With Natural Light And Enhanced By Pot Lights, With A Seamless Walkout To A Lush, Private BackyardPerfect For Entertaining Or Relaxing. Upstairs, Youll Find Two Full Bathrooms Including A Serene Primary Suite With A 4-Piece Ensuite And Generous Closet Space. The Finished Basement Offers Even More Room To Enjoy, With A Versatile Rec Space And A Sleek 3-Piece BathIdeal For Guests, A Home Office, Or Movie Nights. With A Large Single-Car Garage And Nothing Left To Do But Move In, his Home Checks All The Boxes. Dont Miss Your Chance To Live In One Of Mississaugas Most Desirable Neighborhoods! (id:55499)
Royal LePage Signature Realty












