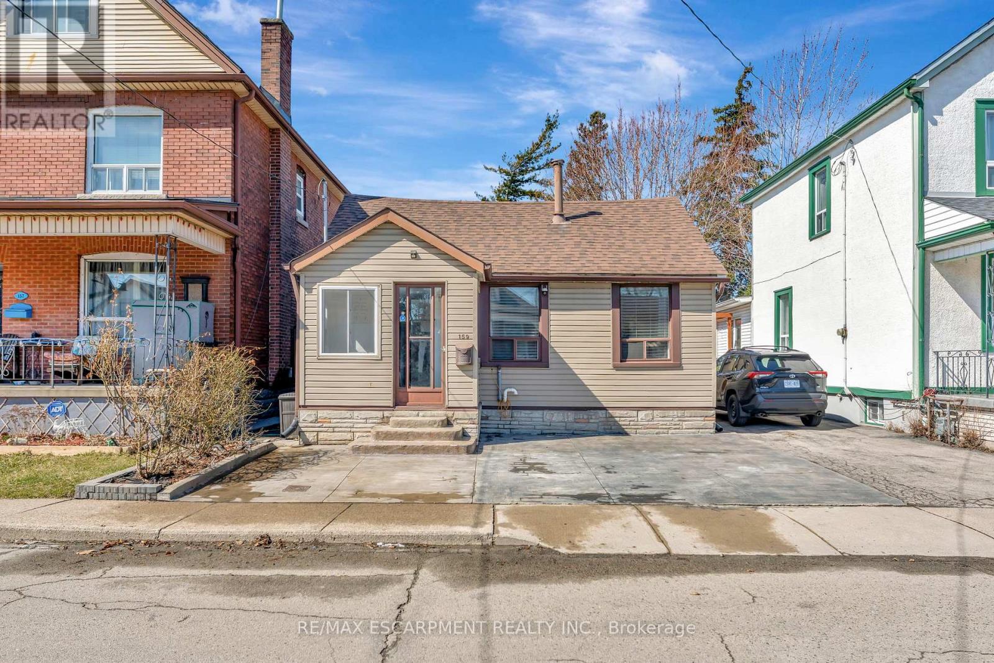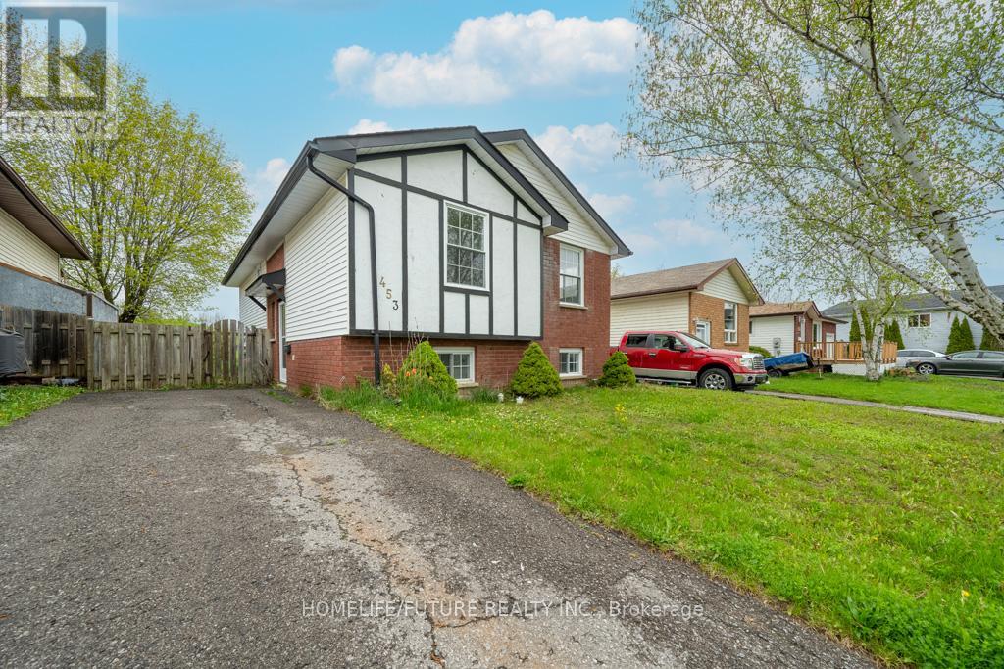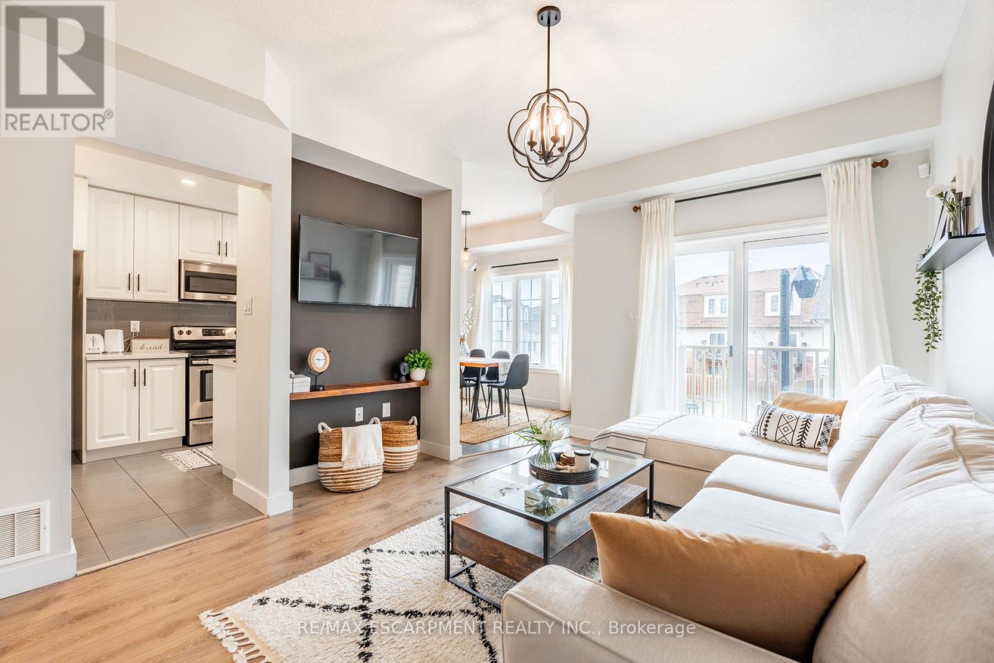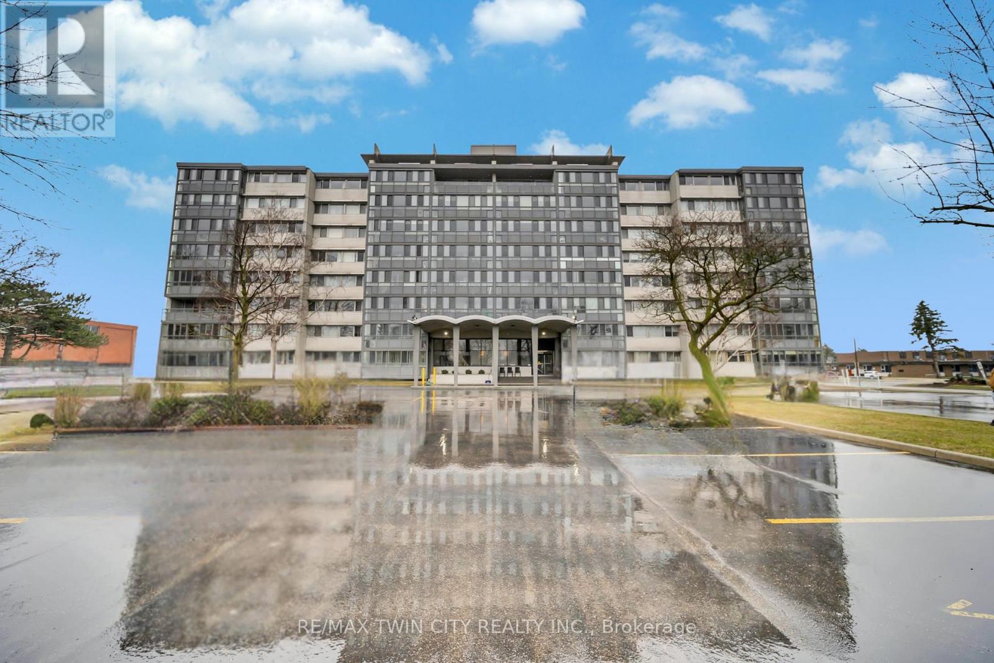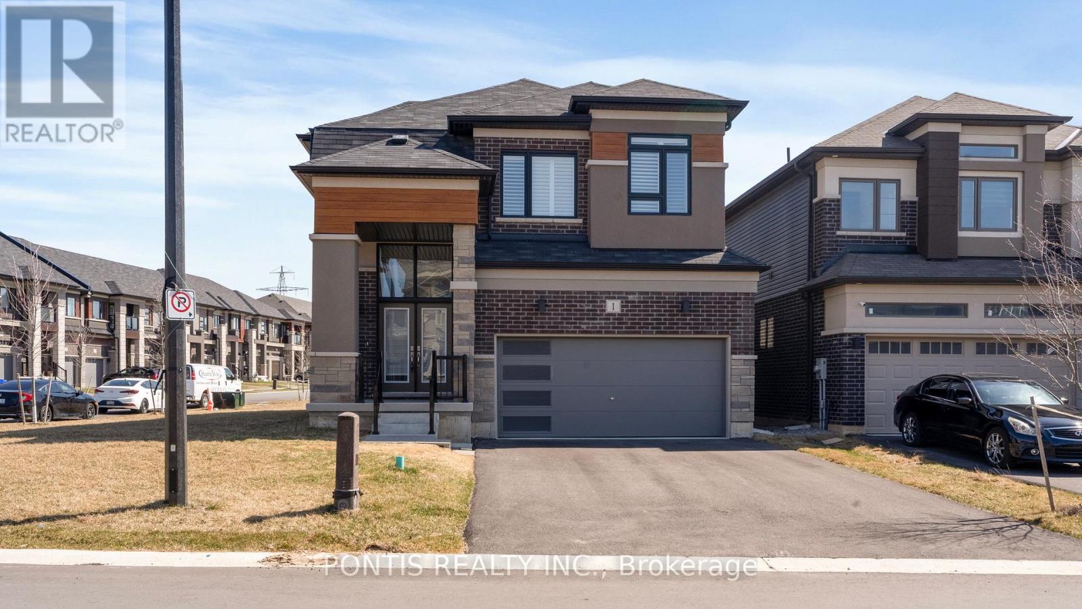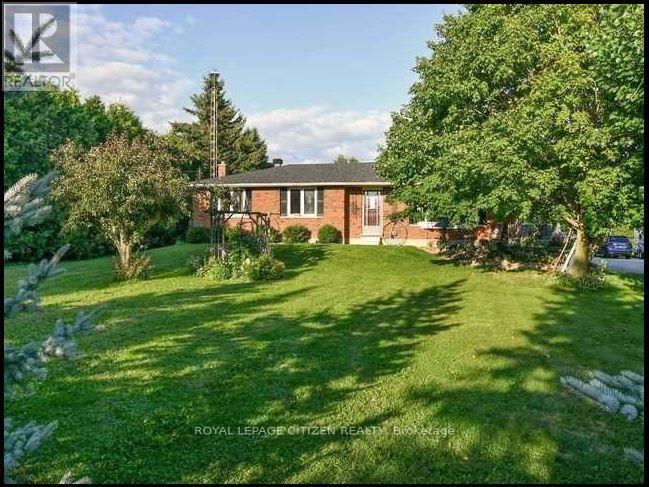261 Sunseeker Avenue
Innisfil, Ontario
Location, location, location! Exciting opportunities await in the vibrant Friday Harbour community of Innisfil. Fishbone Kitchen + Wine Bar, a prestigious restaurant renowned for its prime location, as an anchoring tenant, its delectable cuisine, & strong community ties. This venue boasts 3,100 sq.ft indoor, and 1,300 sq.ft. patio. 60 indoor & 70 outdoor seats, making it ideal for private events & refined dining. The carefully crafted decor captures the essence of nature, creating an inviting atmosphere. Whether catering to the local community or tapping into tourism, Fishbone Kitchen + Wine Bar, is set for success with the potential for a six-figure weekly income during peak months. Embrace year-round opportunities, including full-time residence, & short-term rentals. Additionally, 1,500 new units & a high-end hotel are in new developments, this establishment is strategically positioned for long-term success. Seize this unique opportunity to own a slice of this sought-after destination. Fishbone Kitchen + Wine Bar is a dream restaurant. (id:55499)
Woodsview Realty Inc.
159 Grosvenor Avenue N
Hamilton (Crown Point), Ontario
This bright, open-concept gem offers 2 cozy bedrooms on the main floor and a 4pc bathroom. The kitchen features beautiful granite countertops, and the inviting rear sitting room is made even cozier with a gas fireplace, perfect for relaxing after a long day. Step outside to a private, fully fenced backyard, perfect for enjoying the outdoors in peace. Recent updates (within the last couple of years) include electrical, laminate and hardwood floors, LED lighting, window coverings, and ceiling fans, giving the home a fresh, modern feel. The exterior has also been updated with new siding, eavestroughs, downspouts, and a landscaped front yard. The basement features 1 bedroom, a large rec room and a 3pc bath, with a separate rear entrance, presenting an exciting opportunity for a potential in-law suite. Front pad parking can fit two cars, plus rear lane access is available for additional parking. Ideally located within walking distance to shopping and restaurants, and offering quick access to the QEW and Red Hill, this home is truly a must-see for first-time buyers or those looking to invest in a property with great potential! (id:55499)
RE/MAX Escarpment Realty Inc.
453 Crystal Drive
Peterborough (Ashburnham), Ontario
Welcome to 453 Crystal Drive, Located In The Desirable Heart of Ashburnham, Peterborough. This Newly renovated Home features Elegant Vinyl flooring, Freshly Painted Interiors, A Modern Kitchen with Stainless Appliance, and Spacious, Light-Filled Bedrooms. This Expansive Backyard with No Neighbours in the Back, Provides ample Space for Outdoor Activities, making it an Ideal Home for Families. Conveniently Situated Near Schools, Shopping Centres, Parks, and other Essential Amenities, This Property Offers Both Comfort and Convenience. Don't Miss the Opportunity to make this Cozy Home Yours! (id:55499)
Homelife/future Realty Inc.
5 - 11 Stockbridge Gardens
Hamilton (Stoney Creek Mountain), Ontario
Absolutely stunning home with custom designer upgrades throughout. This 2 bedroom, 1.5 bath, plus large den home offers warmth and style from every angle. Enjoy this beautiful open and airy main floor overflowing with natural light leading to the spacious terrace plus a full size dining room. The modern white kitchen with glass tile backsplash and SS appliances makes cooking feel like a dream. Fantastic sized bedrooms with walk-in closet in primary, convenient third floor laundry, plenty of storage space, and attached garage with auto-garage door opener, allow for organization and functionality in your day-to-day living. Carpet free, perfectly cared for, immaculately maintained, and conveniently located, this home is a must see! (id:55499)
RE/MAX Escarpment Realty Inc.
701 - 24 Midland Drive
Kitchener, Ontario
Welcome to 701 24 Midland Drive, Kitchener, Comfortable, Carefree Living in the Heart of Stanley Park. Step into a sought-after 55+ building located in one of Kitcheners most desirable and established neighbourhoods. This spacious two-bedroom, one-bathroom unit offers an exceptional opportunity to enjoy low-maintenance living in a vibrant, welcoming community. Situated on the 7th floor, this bright and airy condo boasts a large living room perfect for relaxing or entertaining guests, a well-equipped kitchen with all appliances included, and an adjacent dining area ideal for everyday meals. Just off the living space, youll find a versatile enclosed balcony/sunrooma cozy spot to enjoy your morning coffee or unwind with a good book. The unit features two generously sized bedrooms, and a full shared bathroom, with a hallway lined with ample closet space to meet all your storage needs. It is a clean, quiet, and friendly building with outstanding amenities. Enjoy the outdoor pool in the summer months, host gatherings in the recreation room, and take advantage of conveniences like an on-site mail room, laundry room, and assigned storage lockerwhich is notably larger than most. Parking space is included, and theres ample visitor parking for your guests. What truly sets this property apart is the all-inclusive monthly fee, which covers property taxes, heat, hydro, water, outdoor parking, building insurance, maintenance, landscaping, and snow removal. Located just steps from Stanley Park Mall, youll have shopping, groceries, dining, medical offices, and public transit right at your doorstep. Whether you're downsizing, a snowbird looking for a comfortable home base, or simply someone who prefers a walkable neighbourhood with everything close by, this location checks all the boxes. Don't miss this rare opportunity to own a move-in ready unit in one of Kitcheners most cherished communities. Book your private showing today. (id:55499)
RE/MAX Twin City Realty Inc.
1 Brewis Street
Brant (Paris), Ontario
Gorgeous Detached In The Beautiful And Newly Developed Community By Liv Communities In The Charming Town Of Paris. This Gorgeous Detached Home Boasts 4 Spacious Bedrooms, 2.5 Bathrooms, And Around 2,500 Sq. Ft. Of Modern Living Space Designed With Comfort And Style In Mind. Step Into A Bright, Open-Concept Layout Featuring 9-Ft Ceilings, Pot Lights, And Large Corner-Lot Windows That Flood The Home With Natural Light. The Kitchen Comes Complete With Sleek Stainless Steel Appliances And Ample Counter Space Perfect For Family Meals Or Entertaining Guests. A Dedicated Office/Den On The Main Floor Provides The Ideal Space To Work From Home or Use It As Additional Bed Room. Enjoy The Convenience Of A 2-Car Garage, And Take Advantage Of The Homes Prime Location Just Minutes To Highway 403 And Close To The Brant Sports Complex, Schools, Shopping, And Scenic Trails. This Is An Ideal Opportunity To Live In One Of Ontario's Most Picturesque Towns In A Home That Combines Elegance, Functionality, And Location. (id:55499)
Pontis Realty Inc.
141 Corley Street
Kawartha Lakes (Lindsay), Ontario
Step into the epitome of contemporary living in Lindsay, Ontario! This charming townhouse, available for sale, seamlessly merges modern design with the tranquility of nature. Ideally situated, your new home provides easy access to Lindsay's vibrant downtown, offering a plethora of charming shops, eateries, and cultural delights. Nearby schools and recreational facilities enhance the convenience of your location. This new 4-bedroom, 3-bathroom townhouse boasts upgraded carpet, lofty 9-foot ceilings, and enhanced washrooms all wrapped into an open-concept design that radiates sophistication with its modern architecure. The spacious interiors, high-end finishes, and open floor plan set the stage for a welcoming atmosphere, allowing you to personalize and truly make it your own. Welcome to a residence that not only meets the demands of modern living but also excudes warmth and charm. Your perfect home awaits. (id:55499)
Royal LePage Citizen Realty
1385 Calais Drive
Woodstock (Woodstock - North), Ontario
A stunning townhouse with 3 bedrooms and 3 washrooms is now available for lease in a prime location. The main floor features hardwood and tile flooring, along with a chef's delight kitchen and top-of-the-line stainless steel appliances. The master bedroom is a true retreat, complete with an en-suite bathroom and a spacious walk-in closet. Features Open Concept Living/Dining/Kitchen Area With Center Island, Large Master Bedroom W/Walk-In Closet & 4-Pc En-Suite, Other Good Sized Bedrooms This property is situated in a great location that's close to Hwy 401, parks, schools, Toyota Plant, making it an ideal choice for families and commuters alike. Don't miss out on the chance to make this beautiful townhouse your new home. All S/S Appliances, Dishwasher, Washer/Dryer, All Electric Fixtures (id:55499)
Orion Realty Corporation
394073 County Road 12
Amaranth, Ontario
Wonderful Country 3+2 Bdrm Bungalow On A Well Maintained Acre. Easy To Get On Paved Road, Super Close To Schools, Orangeville, Shelburne & Grand Valley. Nicely Set Back From Rd @/Paved Driveway, Lots of parking. Detached Oversize 24' x 24' 2 Car Garage. Beautiful Stone Walkway To Front Entrance. Open Concept Main Level. Liv Rm W/Lrg Bay Window & Natural Gas Fp. Open to Updated Eat-In Kit W/Gas Stove. W/O To Deck. 3 Bdrms 2/Lrg Bath w/Sept Tub. Lrg Sunrm. (id:55499)
Royal LePage Citizen Realty
31 Harding Court
Woodstock, Ontario
Brand new 4-bed, 4-bath Spencer model in Woodstock, ON! Almost 3100 sqft, premium pie-shaped lot with a tandem garage (3-car inside). Side entrance to basement from the builder (upgrade). 9 ft ceilings on the first and second floor. Stunning modern layout, almost $50K in upgrades, child safe street in court. Priced to sell. Don't miss this gem! (id:55499)
Royal LePage Citizen Realty
560 West Quarter Townlin Road
Brant (Burford), Ontario
Fantastic custom built all brick home with double car attached garage on a 1.5 acre country lot. Being offered for sale by the original owners and situated on a quiet paved road, around the corner from Hwy 403 access and with gorgeous farm fields on three sides. This bright and airy home provides complete main floor living with 3,217 sf of finished living space, 3 good sized bedrooms, 2 full bathrooms, spacious principal rooms and a fully finished rec room basement. The immaculate, open concept custom eat-in kitchen offers plenty of cupboard and counter space and blends into the dinette and living room; perfect for entertaining! The master bedroom suite is enormous and overlooks the back and side yards and features an amazing private ensuite with jetted tub and walk in closet. Other highlights include cathedral ceilings, a beautiful propane fireplace in the living room, an inviting front foyer, den, and extraordinary dining room with trayed ceilings, which are all sure to impress. Outside there is a nice garden shed, gorgeous landscaping and hardscaping and still plenty of space to build that dream workshop or have an inground pool installed while maintaining more than enough room for the kids and dog to run around and play. Do not delay, book your private viewing today. (id:55499)
RE/MAX Twin City Realty Inc.
Bsmt - 61 Newbridge Crescent
Brampton (Westgate), Ontario
Updated basement. One parking space is available on the driveway. The laundry is situated in the basement and shared with the tenants living upstairs. THE TENANTS TO PAY 30% OF THE UTILITIES. (id:55499)
Homelife/diamonds Realty Inc.


