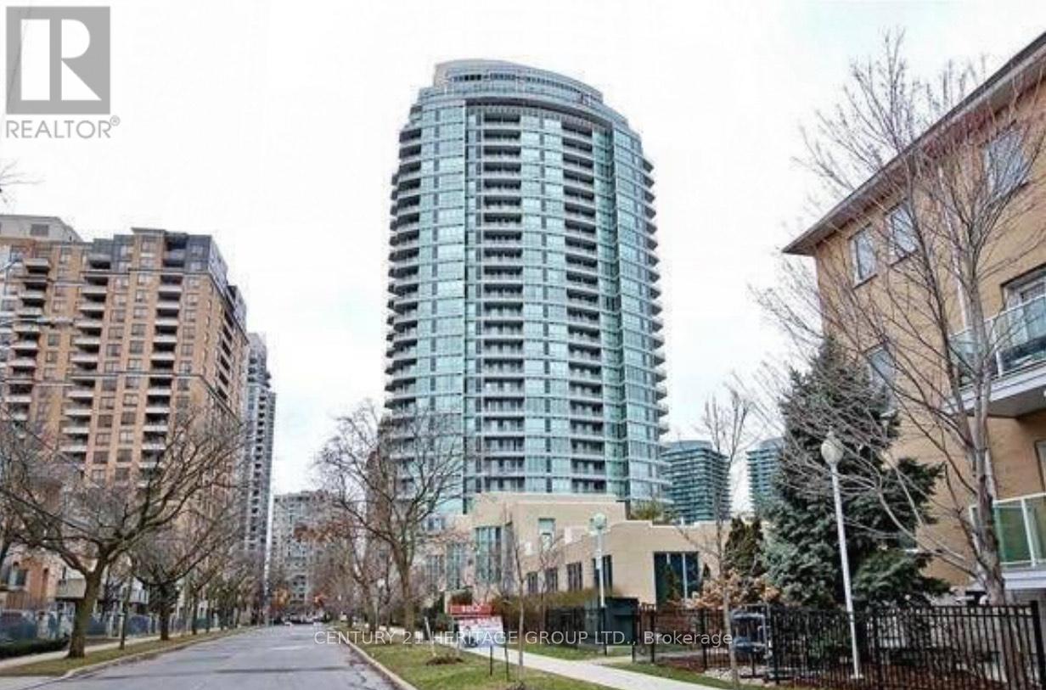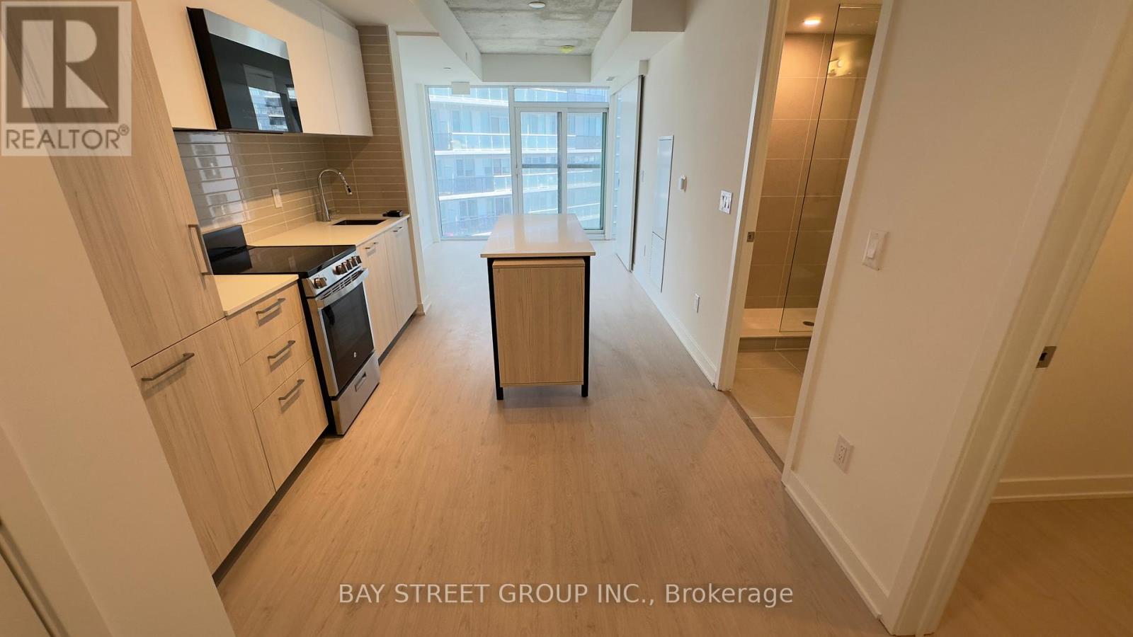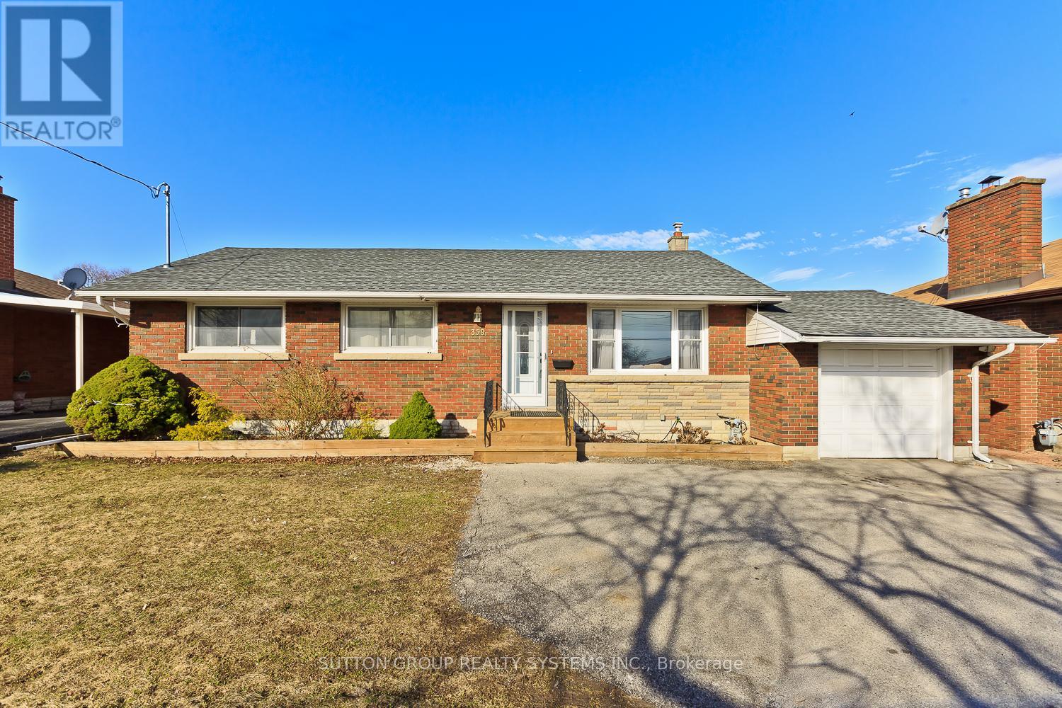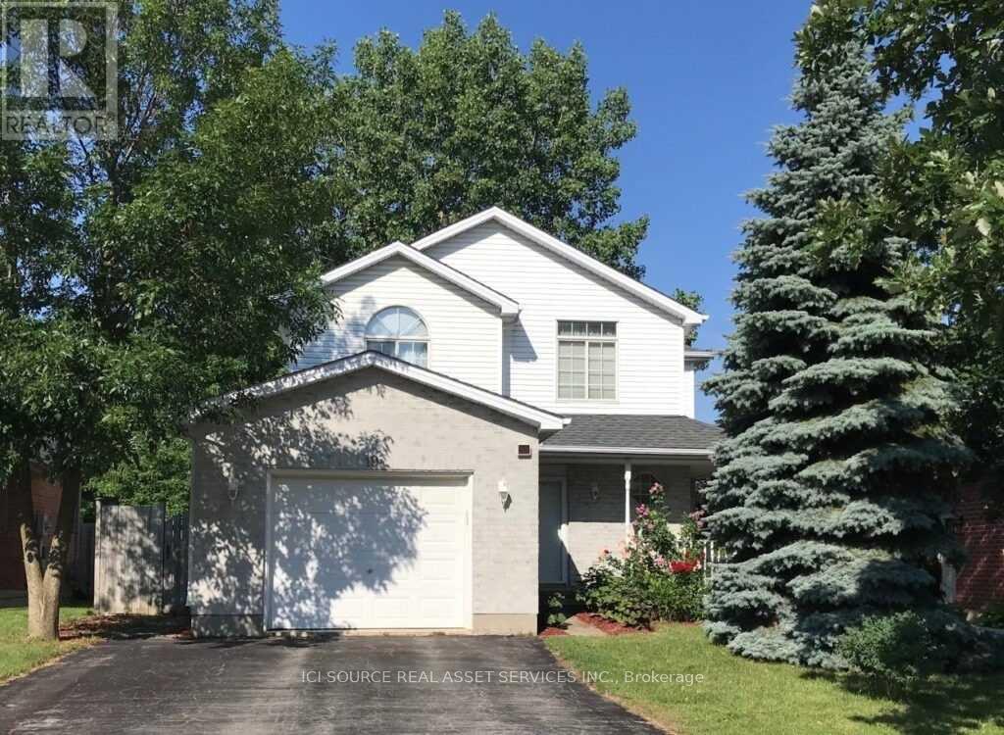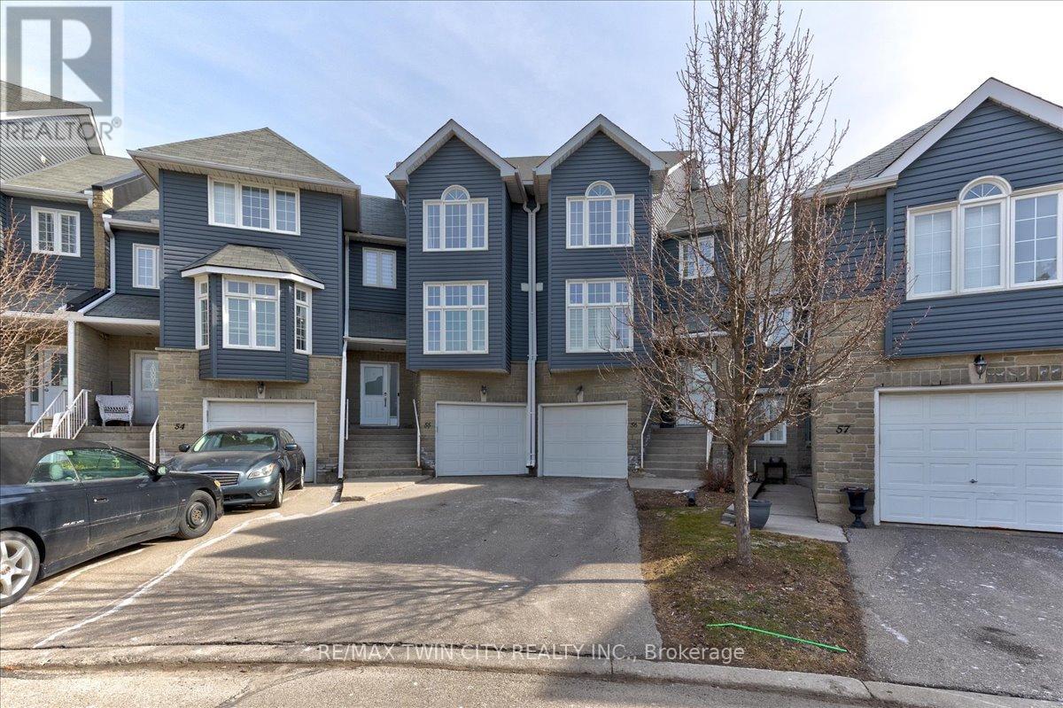606 - 60 Byng Avenue
Toronto (Willowdale East), Ontario
The "Monet" Stylish Glass Condo. Modern unit With 9 Ft Ceiling. In The Heart Of North York* Located On Quiet Street But Steps To Ttc, Subway, Shops, Restaurants* Open Balcony To Beautiful Un-Obstructed East View* Floor To Ceiling Granite Counter Top In Kitchen With Breakfast Bar. (id:55499)
Century 21 Heritage Group Ltd.
309 - 760 Sheppard Avenue W
Toronto (Bathurst Manor), Ontario
Welcome to unit 309 @ 760 Sheppard Ave W. Step into this freshly painted, pristine, open- concept 610 sq ft suite, perfectly designed for modern living! Nestled on the corner of Sheppard Ave W & Goddard St, this bright and airy unit offers south-facing views of charming residential homes, flooding the space with natural light through expansive windows. Enjoy turnkey convenience with thoughtful upgrades and sleek blinds -plus the bonus of a same-floor locker for easy access. Whether you're a first-time buyer or investor, this unit is the ideal blend of style and practicality. Located in the highly desirable Avanti boutique condo, commuting is a breeze with a bus stop at your doorstep, quick access to Sheppard West & Yonge/Sheppard subway stations, and proximity to Allen Rd & Hwy 401. Live moments from Yorkdale, Costco, top dining spots, and endless shopping & services. Plus, you're just a short commute to York University, University of Toronto, and Toronto Metropolitan University. (id:55499)
RE/MAX Royal Properties Realty
209 - 111 St Clair Avenue W
Toronto (Yonge-St. Clair), Ontario
Beautifully designed 2-bedroom, 2-bathroom suite offering 805 sq. ft. of refined living space, highlighted by soaring 10 -foot ceilings and tranquil south-facing views. *Includes 1 parking and 2 lockers* Ideally positioned offering open views to the south overlooking the tranquil courtyard framed by lush trees allowing for an endless flow of southern light. The primary bedroom features its own exterior window with south exposure, a spacious walk-in closet, and a stylish 3-piece ensuite. The second bedroom is thoughtfully separated for privacy, enclosed with sleek sliding glass doors and enhanced by a large closet, sun-filled south-facing views for plenty of light and its own 4-piece spa-bath. An open-concept living and dining area creates the ideal space for both relaxed living and effortless entertaining. The modern kitchen is a standout, complete with integrated appliances, elegant stone countertops, and a clean, contemporary aesthetic. Enjoy unprecedented amenities at the Imperial Club complete with expansive gym, indoor pool, squash and basketball courts, golf simulator, media / party rooms, outdoor terrace & BBQs, 24/7 concierge ++ Longs & Starbucks & LCBO at street level and transit at your front door. This is midtown living at its best! Freshly painted! Turn-key! (id:55499)
Royal LePage/j & D Division
2008 - 65 Mutual Street
Toronto (Church-Yonge Corridor), Ontario
one year IVY Condo. Modern finishes and soaring 9 Ft ceiling. Bright Living Space with floor toceiling Windows. Prime location in the heart of Downtown. Steps away to Eaton Center, Dundas Square,Underground PATH, TMU, UoT, Dundas Subway, Streetcar, Canadian Tires, Restaurants and grocery stores (id:55499)
Bay Street Group Inc.
1542 Highway 59 Highway
Norfolk (Port Rowan), Ontario
Welcome to 1542 Highway 59. Surrounded by pastoral views, this property is bursting with potential. It features ample parking, a double car garage with hydro, and convenient main floor living. With a few strategic tweaks and improvements, this property is an ideal fit for those looking for a unique opportunity or an investment for the savvy buyer. Please contact the listing agent for additional information on zoning, power of sale terms, or any other inquiries. Property being sold "as is, where is" and the Seller will not make any representations or warranties. (id:55499)
Bosley Real Estate Ltd.
359 Bunting Road
St. Catharines (444 - Carlton/bunting), Ontario
Check out this stunningly renovated bungalow in one of the most sought-after neighborhoods in North St. Catharines! Everything about this home has been carefully updated, from its modern, open-concept design to its gorgeous, designer kitchen with a huge quartz island and sleek countertops. Whether you are entertaining guests or enjoying quiet time, the spacious living room and eat-in kitchen offer the perfect flow for everyday living.With 3 large bedrooms and 3 full bathrooms, including a luxurious master ensuite, this home is designed for comfort and style. The smooth ceilings and pot lights throughout add a touch of sophistication, making every room feel bright and airy.But that's not all this fully finished basement has its own separate entrance and is ideal for in-laws, a rental suite, or just extra space for the family. It features a spacious bedroom, a great room, a full kitchen, a bathroom, and a finished laundry room with tons of storage.Step outside, and you'll fall in love with the massive backyard, which includes a custom-built gazebo perfect for relaxing or hosting friends and family. Plus, there's a storage shed and plenty of parking with the garage and driveway space.Location couldn't be better just one block from the canal and nestled on a quiet, tree-lined street. You are within walking distance of everything you need: pharmacies, supermarkets, restaurants, schools, and parks.This home is a must-seeit truly offers the best of both style and convenience. Come and take a look for yourself you won't want to miss it! (id:55499)
Sutton Group Realty Systems Inc.
19 Tanoak Drive
London, Ontario
This Lovely 2 Storey Home Has So Much To Offer From Covered Front Porch To The Welcoming 2 Storey Foyer. Spacious Living - Dining RoomWith Hardwood Floors, Great Eat-In Kitchen With Patio Doors Leading To A Great Deck Overlooking A Beautiful, Private, Big Yard. The Second Floor Features A Beautiful Master Bedroom With Walk In Closet And 2 Good Size Bedrooms. Finished Basement Has 1 Bedroom With 3-PieceEnsuite. Another Rec Room Is Perfect For Large Screen Tv Or Playroom. Oversized Garage. Close To Excellent Schools- Emily Carr P.S.; Sir Frederick Banting S.S And St. John French Immersion. Great Neighbourhood Looking For A Young Family. Employment Background And Reference Letter, Etc Will Be Checked. Utilities Are Extra. Landlord's Request: - First And Last Month Rent Deposit - Job Letter, Recent Pay Stubs, Photo Ids - Full Credit Report With Credit Scores - Orea 410 Rental Application A Must *For Additional Property Details Click The Brochure Icon Below* ** This is a linked property.** (id:55499)
Ici Source Real Asset Services Inc.
55 - 199 Saginaw Parkway
Cambridge, Ontario
This beautiful townhouse condo has been loved! It is immaculate with many updates throughout. New kitchen in April 2024 with quartz counters and backsplash, features a breakfast bar. The main level features a 3 side/gas fireplace, hardwood flooring and ceramic tile. The upper level is spacious with 2 bedrooms and 2 bathrooms. The en-suite bathroom shower was replaced Feb '25. Furnace '15 c/air 16. The laundry /storage room has high ceilings and abundant storage. The garage heater is included. (id:55499)
RE/MAX Twin City Realty Inc.
69 Bordeaux Place
Chatham-Kent (Chatham), Ontario
Welcome to this gorgeous property, nestled in an upscale community where you would love to spend time with your family. A perfect balanced home between nature and city. Main floor boasts stunning kitchen with lots of cabinet space. Quartz countertops with undermount sink, offer both durability and elegance. Entire main-floor is carpet free with 2 decent sized bedrooms, 2 full bathrooms, dinning & family rooms with a nice fireplace. Mian-floor also offers access to the covered patio which adds additional living space and allows for enjoying the outdoors in summer. Fully finished basement with huge rec room provides plenty of space for your entertainment. Basement also provides b bedroom and full bathroom. The extra-large driveway with a pathway to the entrance is a nice touch. A big backyard enhances the outdoor living experience, providing a beautiful and inviting space for relaxation and entertainment. Overall, this home offers a perfect blend of practicality, comfort, and style. Dont Miss it!!! **EXTRAS** Fridge, Stove, Washer, Dryer and Dishwasher (id:55499)
RE/MAX Twin City Realty Inc.
165 Daniel Street
Erin, Ontario
Just what your family needs! Located on an established, family-friendly street in Erin, this lovely, spacious 2-storey home boasts 3+1 bedrooms, 3 bathrooms and a huge backyard. The main floor has a large living room with wood-burning fireplace that opens to the separate dining area off the kitchen. On the 2nd floor you'll find a recently added great room with vaulted ceiling - perfect for entertaining or a children's getaway. You'll also find a large primary bedroom, 2 additional bedrooms and a 4-piece bathroom. The lower level has a spacious bedroom and 3-piece bathroom. The fully-fenced backyard will be your peaceful getaway with a vegetable garden, chicken coop, garden shed and large raised deck. No need for your car to visit the shops, banks, pub and cafes of Erin - all this and more is a 5-minute walk from the property. The charming Town of Erin is located close to the GTA, Pearson Airport and 20 minutes to the Georgetown or Acton Go Train stations. (id:55499)
Ipro Realty Ltd.
2011 - 88 Park Lawn Road
Toronto (Mimico), Ontario
These exquisite South Beach condos offer award-winning features and amenities. The suite features hardwood foors, expansive foors-toceiling windows, and elegantly designed marble bathrooms, Including a gym, yoga studio, party room, indoor and outdoor pools, and 24-hour concierge. With stunning views you'll feel like royalty living in this luxurious community. Ideal for young professionals or couple. Non Smoker & No pets Please. A++ Tenants. With Thanks (id:55499)
Bay Street Group Inc.
58 Stonebrook Crescent
Halton Hills (Georgetown), Ontario
***Imagine yourself this Summer relaxing in your backyard oasis with spectacular Cabana, built in BBQ area with gas line and built in fridge complete with granite counters for worry-proof weathering*** This 2,895 sf. dream home located in the highly sought after Stewart's Mill with custom-built 10' X 20' White Pine Cabana to enhance your outdoor entertaining with dimmable pot lights, a built-in infrared heater and a remote control fan. Covered front porch w/tongue and groove cedar ceiling and outdoor pot lights leads you into the sunken entryway and living room/office that gives the space a formal touch. Kitchen has honey maple cabinets, gas stove, granite counters, garburator, island and full backsplash leading to the custom walk-in pantry with easy to view glass top shelves and large servery/bar area bringing together the kitchen and chic dining room w/coffered ceiling. Open concept family room boasting 17 ft vaulted ceilings with a wave wall hosting a linear gas fireplace and mounted TV. **All ceilings throughout the home have had the popcorn finish removed and redone, freshly painted throughout** Upstairs laundry room for easy accessibility and all four bedrooms have hardwood floors and custom closet organizers. Large primary bedrm has walk-in closet and 4 piece ensuite with glass shower. 2nd bed also has walk in closet. 1300sf Basement has been designed for entertaining with a 3 piece bathroom, wet bar with a large area for seating or games area. Lounge space with Custom cabinetry including 2 desks/cupboards/shelves/brickwork as well as workout space and additional private office with more built in shelves and a cold room. Interlocking stone runs from the front of the house right around through the backyard as well as outdoor pot lights. Interior door to Mudroom leads to the garage with more B/I shelving for storage and GDO w/2 remotes (id:55499)
Royal LePage Signature Realty

