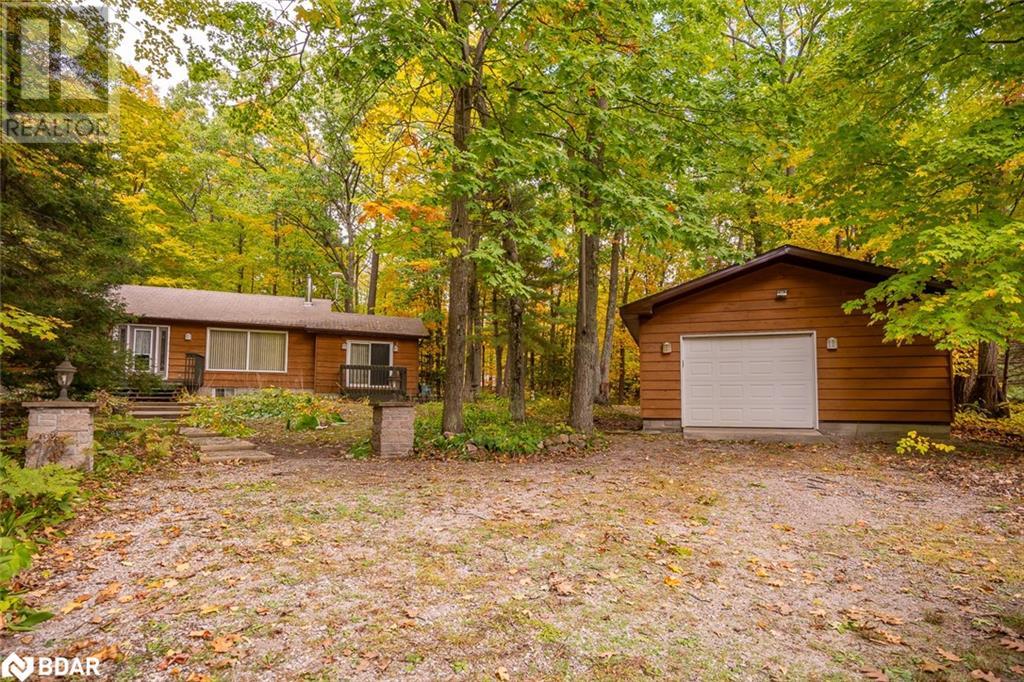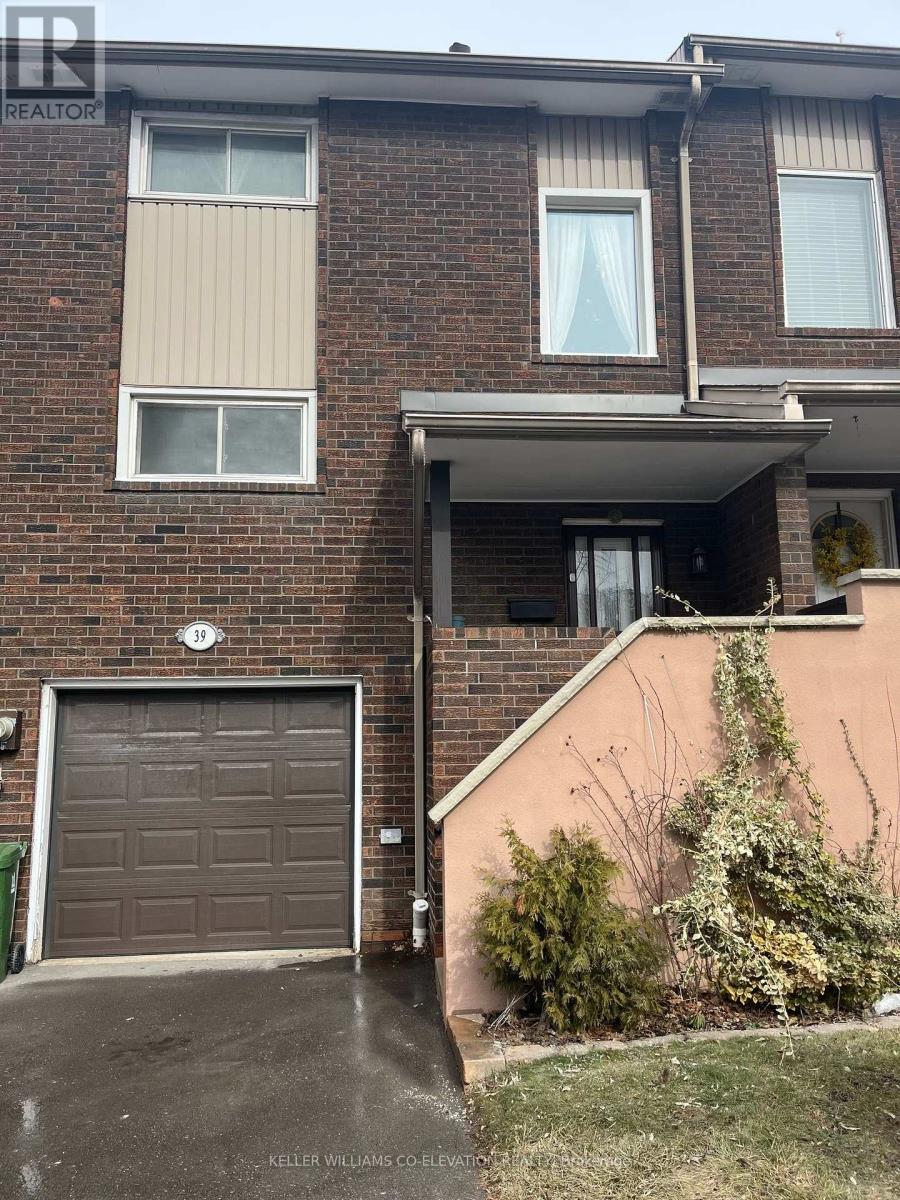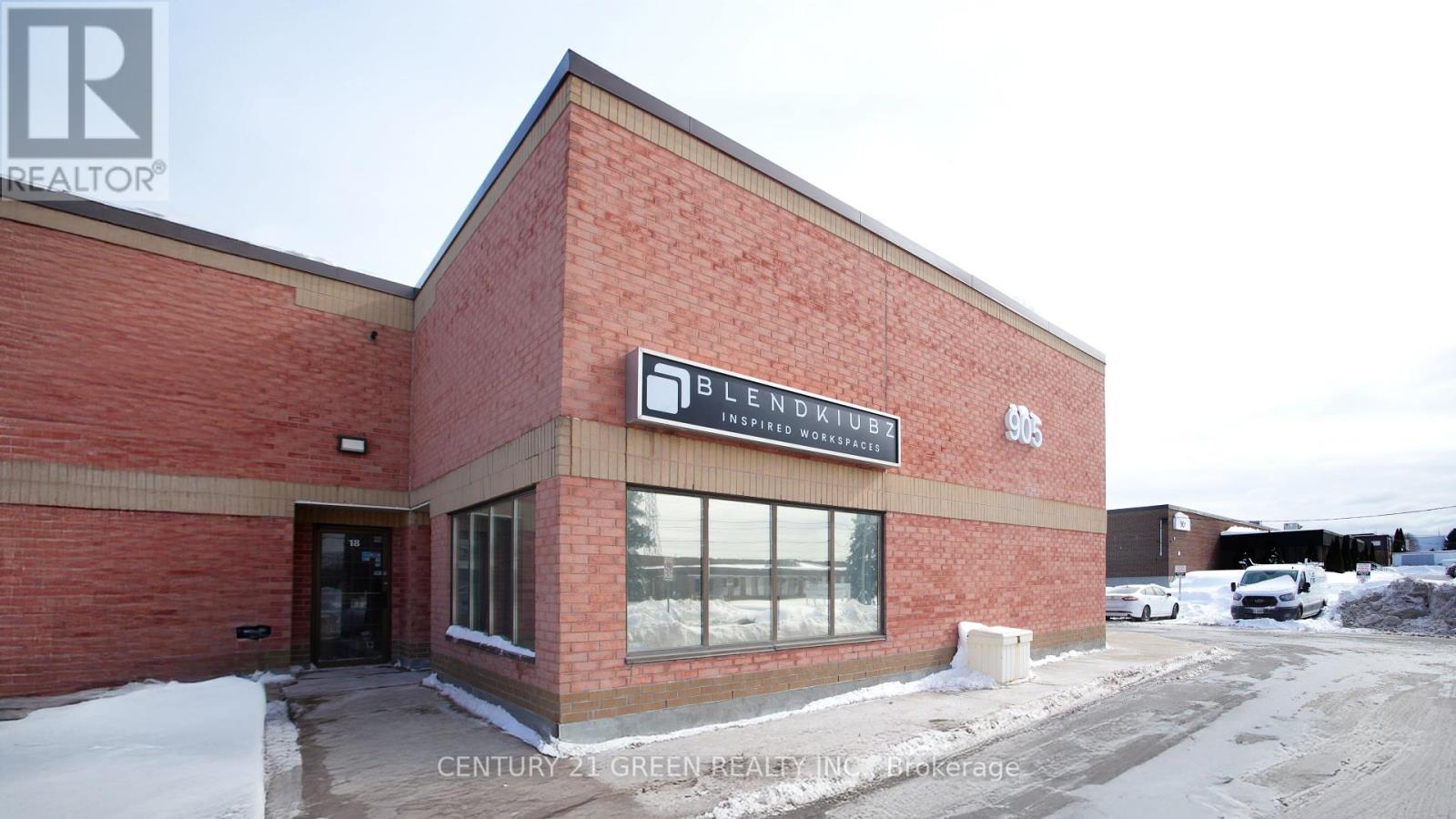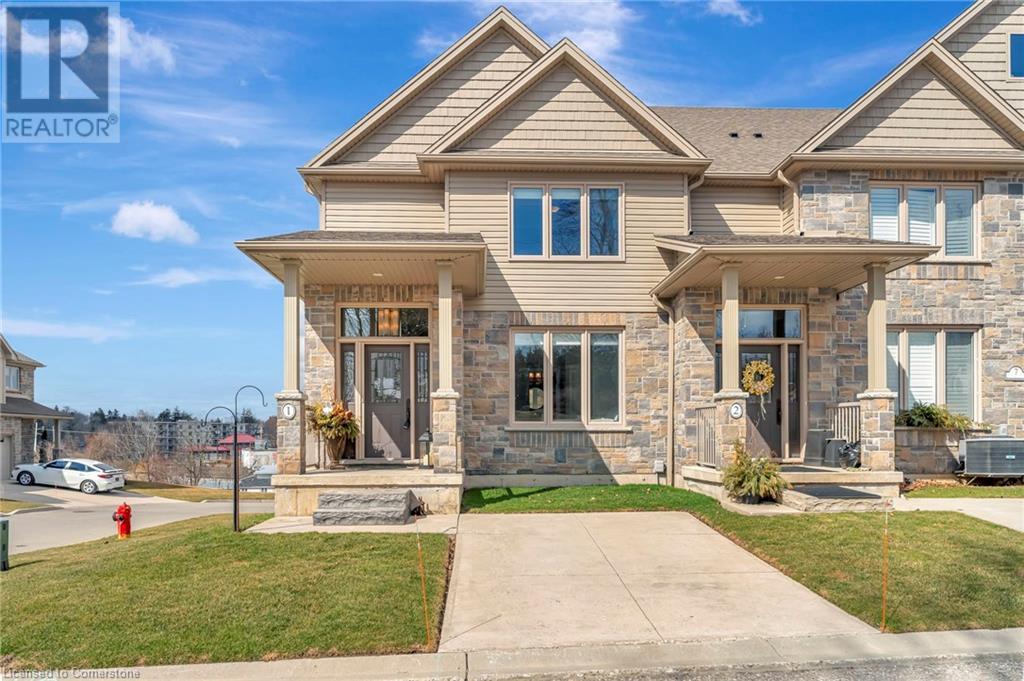11 Bourgeois Court
Tiny, Ontario
Welcome to your dream escape in Tiny Township! This captivating year-round home or cottage is perfectly located on a tranquil court, just moments from the stunning sandy beaches of Georgian Bay. Ideal for a serene getaway or a vibrant family home, this property offers the best of both worlds. Upon entering, you’ll find a spacious living room with a cozy gas fireplace, leading to an inviting open-concept dining area—perfect for entertaining. The home features two well-appointed bedrooms and a versatile den that can serve as a guest room or office. The lower level expands your living space with a generous family room, a soothing sauna, and a dedicated workshop. Step outside to your private oasis, where the expansive lot backs onto lush greenspace, perfect for summer barbecues or morning coffee on the patio. An insulated detached garage adds convenience and storage. Recent renovations, including fresh paint and new flooring, updated appliances, and new lighting make this home move-in ready. Conveniently located just 90 minutes from the GTA and a short drive to Penetanguishene and Midland, you’ll have everything you need nearby. (id:55499)
Sutton Group Incentive Realty Inc. Brokerage
2 Angle Street
Simcoe, Ontario
Well maintained home close to schools, parks and shopping! Located in a great neighbourhood in Simcoe, this 3 bedroom and 4 bathroom property is ready for its new owner. Pull in to the double wide private driveway leading to the attached 2 car garage. Follow the flagstone pathway through the landscaped front yard to the covered front porch. Entering the home you will see a spacious foyer that gives you access to the main floor and garage. Head up to the main floor to the wide open living room/dining room area offering large windows and perfectly layed hardwood flooring that was installed in 2021. The kitchen is bright and features ample cupboard space, new flooring that was installed in 2024, patio doors leading to the 9x34 back deck and overlooks a good sized family room that is a perfect place to relax and unwind. Main floor laundry and a 2 piece bathroom complete the main floor. Upstairs you will find a four piece bathroom and three generous sized bedrooms. The master bedroom comes with a his/her closet and a four piece ensuite bathroom. Downstairs there is a large family room with ten foot ceilings! Also down here is a large bonus room that is currently being used as a 4th bedroom, an office nook, a 3 piece bathroom, and a utility room that is great for storage. The backyard is a good size and is fully fenced in with a storage shed. The exterior is equipped with a sprinkler system and roof was replaced in 2022. This spacious and loved property is ready for you to call it home! (id:55499)
Royal LePage Trius Realty Brokerage
72 Glenvale Drive
Hamilton (Gilkson), Ontario
Welcome to 72 Glenvale Dr. This beautiful 3-bed, 2-bath home enjoys a large lot on a quiet street in a highly desirable family neighbourhood. Steps from the Lincoln Alexander Parkway. The main level boasts a bright, efficient kitchen, dining room, living room, and a back entry door. The spacious living areas benefit from plenty of natural light and the warmth of real hardwood on the main floor. The main level is comprised of three bedrooms, including a large master, and an updated 4-pc bathroom. The lower level includes a 2-pc washroom, laundry room, and an oversized family room. Outside, a deck offers the perfect place for family BBQs next to the sprawling private back and side yards. The home is in great shape, and with plenty of parking, ample green space, and a nicely organized floor plan, it is ready to welcome its next loving owners! (id:55499)
Sage Real Estate Limited
Upper - 3336 Ivernia Road
Mississauga (Applewood), Ontario
Prime Location-Fantastic Multilevel Backsplit In Popular Applewood Hills Area! Modern Design! Spacious, Open Concept Layout! Large And Private Back Yard-Muskoka In The City! Newer Furnace And Windows. Carport & Driveway Parking for Prime Location-Fantastic Multilevel Backsplit In Popular Applewood Hills Area! Modern Design! Spacious, Open Concept Layout! Large Kitchen With Walk Out To Absolutely Gorgeous, Mature, Large And Private Back Yard-Muskoka In The City! Newer Furnace And Windows. Carport & Driveway Parking for 2 Cars! Spacious Eat In Kitchen. Steps From Plaza, Schools, Churches & Public Transit!2 Cars! Spacious Eat In Kitchen. Steps From Plaza, Schools, Churches & Public Transit! (id:55499)
Bay Street Group Inc.
2187 Lakeshore Road
Burlington (Brant), Ontario
Discover luxury in this completely renovated show home. Situated in the heart of Burlington, this iconic home is nestled on an 86 by 150 lot. Discover a timeless blend of contemporary and classic design. Over 6000 square feet of luxury design and finishes such as chevron flooring, custom cabinetry, built-ins throughout and a custom chefs kitchen. The functional main level flows effortlessly between the office, formal dining, servery and mud room complimented by floor to ceiling windows in the family room W/ a gas fireplace. The sleek and modern kitchen includes an oversized waterfall island and built -in appliances. The second floor leads to 3 over-sized bedrooms W/ private ensuites, all include oversized windows and built-in cabinetry. The third level includes a spacious family room with skylights as well as 2 additional bedrooms both with private ensuites and built-in closets. A must see home! LUXURY CERTIFIED. (id:55499)
RE/MAX Escarpment Realty Inc.
285 Fernforest Drive
Brampton (Sandringham-Wellington), Ontario
Stunning 4-Bedroom Detached HomeThis home offers a well-designed, practical layout, featuring separate family, living, and dining rooms, each with elegant French doors. The spacious breakfast area boasts a beautiful backsplash and a cozy gas fireplace, perfect for gatherings. Located conveniently near schools, plazas, parks, banks, transit, and the new hospital, this property provides both comfort and convenience. (id:55499)
Ipro Realty Ltd.
Basement - 73 Fiddleneck Crescent
Brampton (Sandringham-Wellington North), Ontario
Spacious 3-bedroom plus den lower-level apartment with a separate entrance is located off the 410 and Bovaird. This home is near bus routes, schools, shopping, and restaurants. Walking distance to the hospital and located between Trinity Commons and Bramalea city center. Located in a family-friendly area this unit will not disappoint. No carpet, easy-to-clean tile, laminate flooring, large kitchen, and an additional den area perfect for dining room or office space. In-unit laundry, Air conditioning, 1 Parking spot. The tenant is to pay 30% of the utilities which includes: Heat, Hydro and Water. Standard application process. (id:55499)
RE/MAX Professionals Inc.
33 - 39 Permfield Path
Toronto (Etobicoke West Mall), Ontario
Welcome to Spacious 3 Bedroom and 3 Washroom Townhouse with Modern Finish. Open Concept Layout W/Hrdwd Flrs, Upgraded Kitchen W/Porcelain Tiles. Fully Renovated Washroom, Interior doors, Closet and Stairs in 2021 with Lower unit and Washroom 2024. .Close to TTC, Shopping, Park and Highway 427 & 401. (id:55499)
Keller Williams Co-Elevation Realty
1509 - 4130 Parkside Village Drive
Mississauga (City Centre), Ontario
Stylish One-Bedroom Cruise Model with Unbeatable Views & Prime Location. Step into this beautifully designed one-bedroom "Cruise" model in the sought-after Avia2, offering 494 square feet of intelligently laid-out living space plus a 63-square-foot balcony, all perched on the 15th floor with stunning southern exposure and scenic views of the escarpment. Bathed in natural light, this brand-new, never-lived-in unit boasts a functional open-concept layout that maximizes space and style. The bright and modern kitchen features built-in appliances, quartz countertops, upgraded cabinetry, a large sink, and a sleek backsplash perfect for cooking or entertaining. The spacious, well-appointed bathroom and chic modern floors add to the overall elegance of the unit.Step outside to enjoy the serene southern views from your private balcony, which offers ample space to relax or dine while soaking up the sun. This floor plan is ideal for those seeking a vibrant lifestyle in the heart of Mississauga.Located steps away from the LRT, Celebration Square, Square One, Sheridan College, and top schools, this unit also provides easy access to highways 401, 403, and the QEW. Complete with underground parking and a storage locker, you'll enjoy the perfect combination of comfort and convenience.Residents can take advantage of premium amenities, including a fully equipped gym, a party room, guest suites, and a soon-to-open Food Basics store right in the building.Priced attractively, especially with mortgage rates dropping, this 15th-floor beauty is a rare find! Don't miss out - schedule your private viewing today! **EXTRAS** This assignment sale opportunity comes from someone who has already navigated the lengthy & complex builder process, all you need to do is take over & step in & enjoy the new unit as a stylish home or investment. Don't miss this great value (id:55499)
Orion Realty Corporation
Main - 114 Nicholson Drive
Barrie (Ardagh), Ontario
Welcome Home To One Of Barrie's Most Sought-After Neighborhoods! This Beautiful Two-Story Home In Barries Ardagh Neighborhood Offers Everything You Need. Walking Distance To High-Ranking Public And Catholic Schools, Close To Many Parks And Trail Access Points. This Bright Spectacular, Well-Maintained Home Has 4+ Spacious Bedrooms, 3 Bathrooms, An Office Space On The Main Floor With Custom Built-In Bookshelf And Loads Of Storage Space. The Double Door Garage With No Sidewalk Offers 4+ Parking Spaces For The Family. Beautifully Landscaped Backyard, Open Kitchen And Easy Access To Transit & Highways (GO Train, Bus Routes, HWY 400). (id:55499)
Homelife/future Realty Inc.
19 - 905 Dillingham Road
Pickering (Brock Industrial), Ontario
Spacious, Functional Commercial Private Offices for Lease - Pickering. Fully Furnished & Move-in Ready! Looking for a Professional and inspiring Private Offices in a Prime Pickering location? These full furnished office are ideal for professionals and freelancers looking to elevate their work environment in a high-demand area. Conveniently located just minutes from Highway 401, with easy access and close to all amenities. Key Features: Secured private offices - fully furnished for your convenience. High-Speed Internet - Waiting area and kitchenette - Washroom Access - Utilities included - No Hidden Costs! Whether you're expanding your business or just need a professional space outside of home, this is a fantastic leasing opportunity you won't want to miss!! (id:55499)
Century 21 Green Realty Inc.
7 Old Hamilton Road Unit# 1
Port Dover, Ontario
LOCATION LOCATION LOCATION no shortage of views for this stunningly styled 3 bedroom 4.5 bathroom freehold condo with private elevator in the highly desired beach town of Port Dover. This end unit looks out over the views of Lake Erie and the Lynne River and is only a few mins walk to the amenities of town. The open floor plan maximizes the backdrop of the beautiful beach town showcasing the lighthouse on the pier. The over sized primary bedroom sits on the top floor with stunning ensuite, walk in closet and its own private balcony overlooking the bascule bridge. An amazing way to spend your morning coffee watching the sailboats heading out for the day. A custom elevator (installed 2022) within the unit is the perfect addition to luxury living. Crown molding, quartz counters, central vac, 3 kick seep vacuum, gas fireplace (main floor living room), gas BBQ hook up and extra end unit windows creates lots of natural light. This is the perfect home to escape the hustle and bustle of life. The energy in this unit radiates holiday living. This is the perfect opportunity to obtain a turn key low maintenance lifestyle with breath taking views of Port Dover. This lakeside town offers: golf, parks, trails, wineries, theater, artisans, fishing, boating, boutique dining and so much more. Call for your own private viewing today. (id:55499)
Century 21 Heritage Group Ltd. Brokerage












