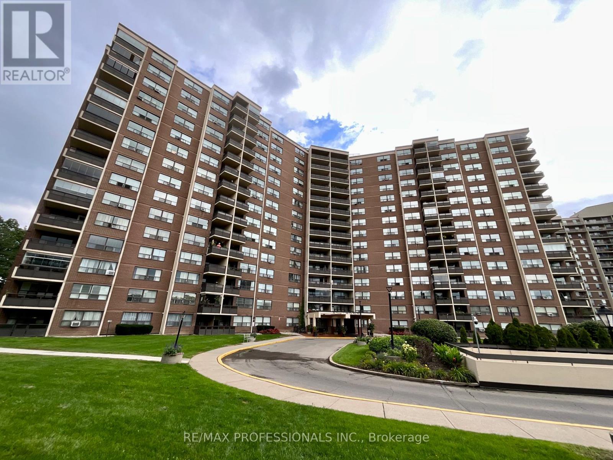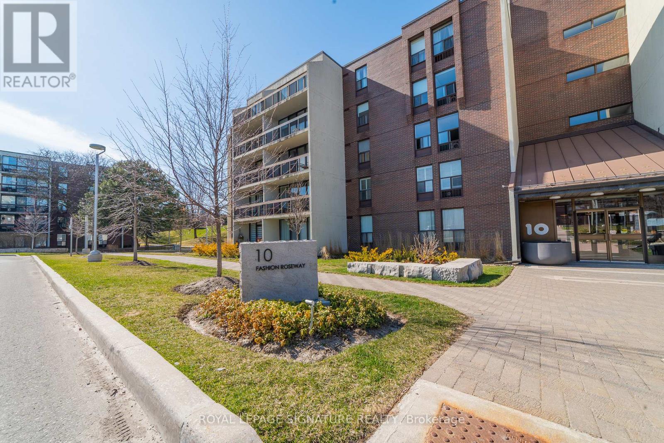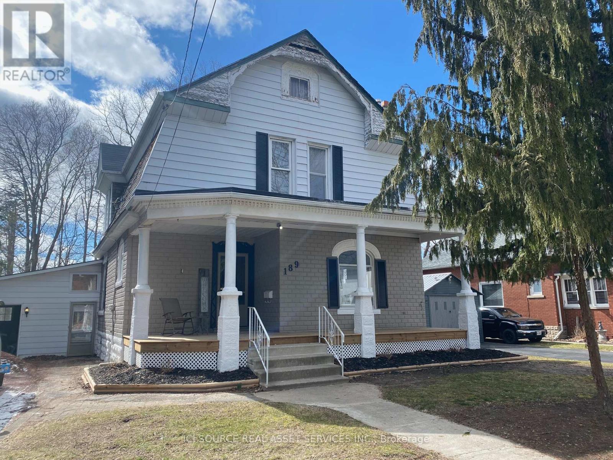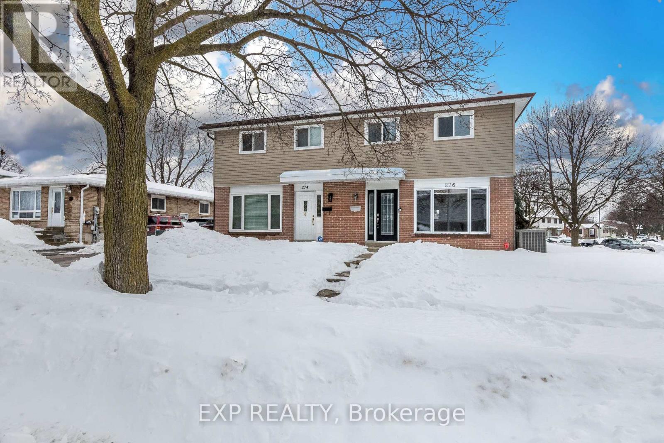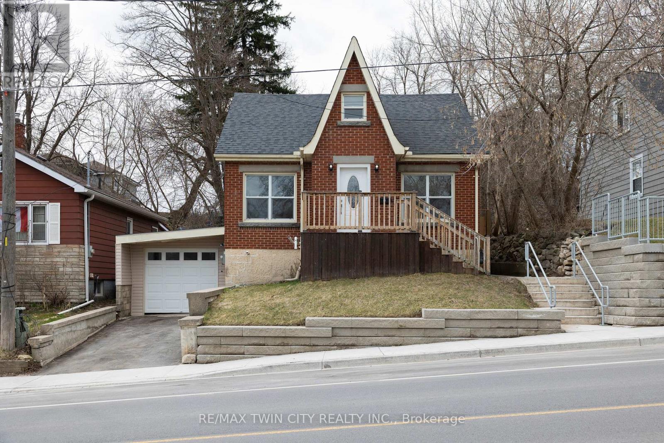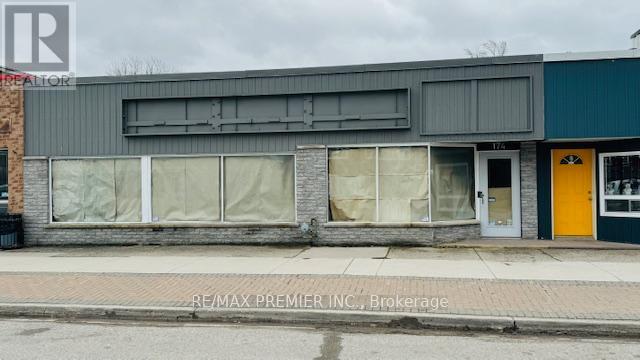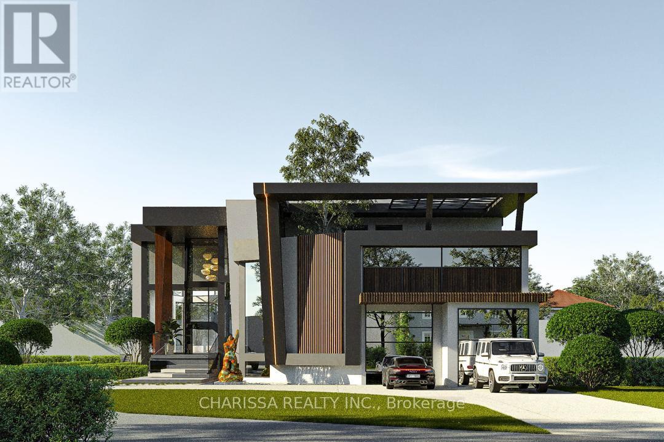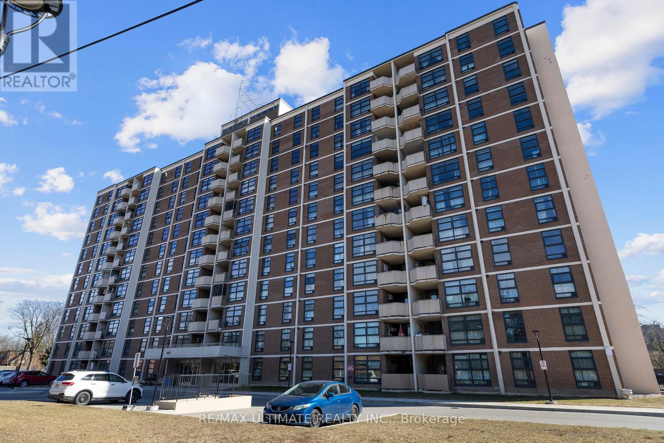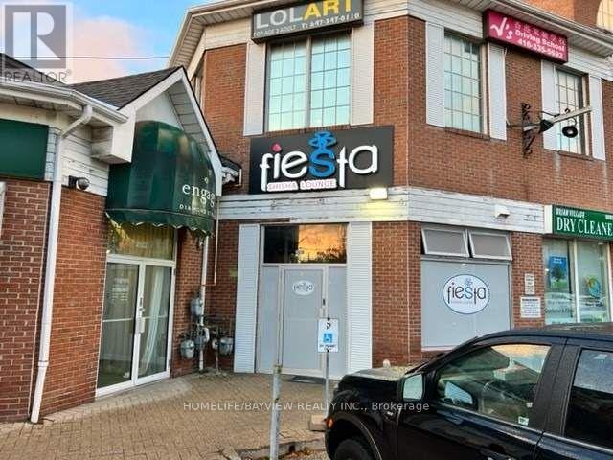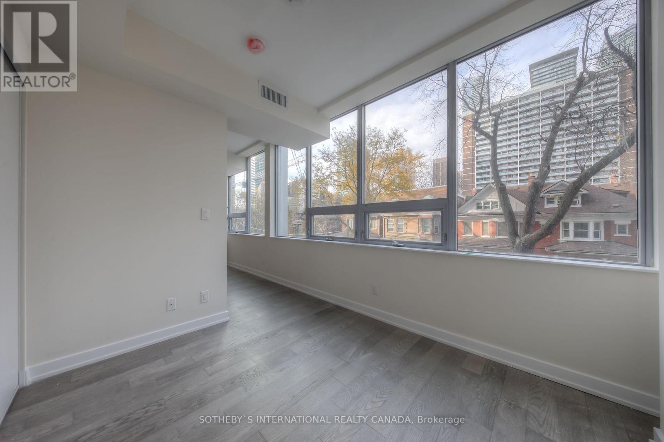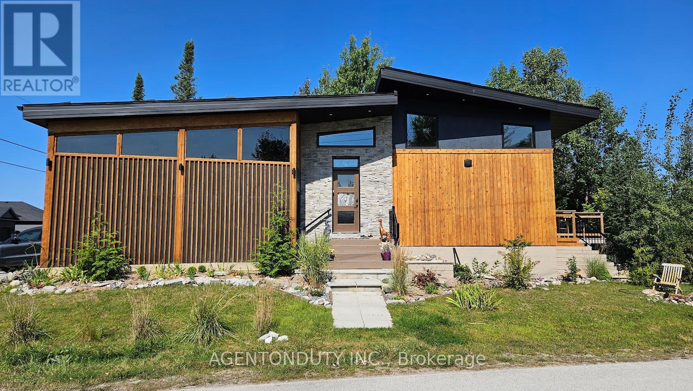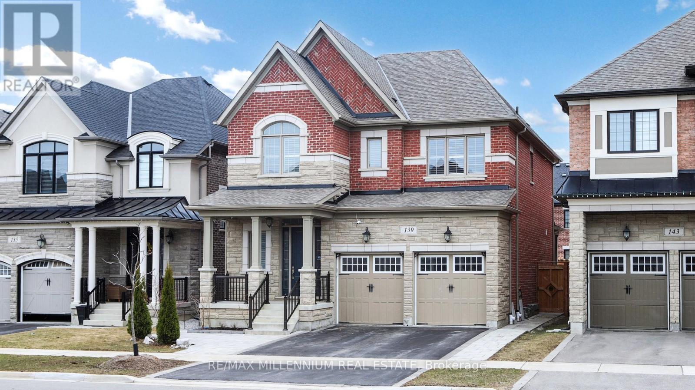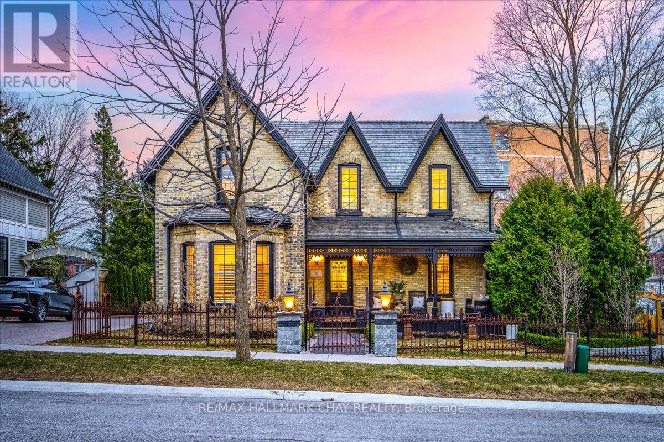747 Parkview Crescent
Cambridge, Ontario
Nestled in a vibrant Cambridge neighbourhood, this spacious 4+1 bedroom, 2 full bathroom townhouse is your turn-key home! Steps from top-rated schools, scenic trails, Costco, shopping, restaurants, Conestoga College, and easy access to Hwy 401 & 8. The carpet-free main floor boasts a bright, open layout, complemented by a stunning bay window (updated 2020). The fully finished basement, laminate (2023)with sleek pot lights and a separate entrance, with an egress window(2020) offers a fantastic mortgage-helper/ in-law potential opportunity or extra living space. Outside, enjoy a private, fully fenced yard perfect for kids, pets, or BBQs! Shared laundry, all appliances included, and recent upgrades like eavestroughs (2020) add peace of mind. With parking for 3, this move-in-ready gem combines convenience, style, and income potential. Act fast it wont last long! Book Your Private Showing Today! (id:55499)
Right At Home Realty
1622 - 551 The West Mall
Toronto (Etobicoke West Mall), Ontario
Don't Miss This Fabulous Freshly Painted 2 Bedroom, 1 Bathroom, Apprx. 1012 Sq. Ft. Condo Suite with Open Concept Living Room/Dining Room, Eat-In Kitchen, Principle Size Bedrooms, Newly Renovated Bathroom (2025), Laminate & Ceramic Floors, Ensuite Laundry & A North Facing Balcony with Sunset Views, 1 Exclusive Parking Spot & 1 Exclusive Locker. Large Primary Bedroom with Walk-In Closet. Walk To Schools, Transit, Shopping, Place of Worship, Restaurants and Centennial Park Sports Complex. Close To Highways & Airport. Amenities Include:24 Hr. Security, Gym, Outdoor Pool, Sauna, Party/Meeting Room, Hobby Room, Car Wash & Visitor Parking. (id:55499)
RE/MAX Professionals Inc.
56 Ivordale Crescent
Toronto (Wexford-Maryvale), Ontario
Lovely Family Home in an Incredible and Desirable Neighborhood Of Wexford Maryvale. Home Features an Open Concept Living Space, with Large Living Room Brightly Lit Dining and Renovated Kitchen. Warm Natural Finished Floors with 3+1 Bedrooms Large Enough For a Growing Family. Home Has Separate Basement Living Space with Full 4 pc Bathroom, Open Concept Living, Dining Room and Bedroom Great for Family or Guests. Modern Appliances, Large Laundry and Storage Area. 4 Car Driveway Perfect for Over Sized Vehicles. Guests Don't need to Worry About Finding Street Parking. Fully Fenced Yard Takes The Worry Away so Your Furry Friends Can Play and Safely Roam Free. Location Is One of The Key Features. Located Within Walking Distance For All Your Shopping Needs. Local Schools Rated Some of the Best, Including Catholic, TDSB & Private All Within Walking Distance. Hwy 401 & DVP are a Mere 5 Min Drive to Get You Where you need to Be. This Home Will Give you Everything You Need With The Perfect Blend Of Warmth Comfort And Style. Roof Replaced June 2017. Boiler Replaced October 2017. AC Wall Unit Installed April 2021. (id:55499)
Real Estate Homeward
406 - 10 Fashion Roseway Way E
Toronto (Willowdale East), Ontario
Sophistication At Its Finest. Rarely Offered Bright Sunny South Facing beautifully renovated 2 bdrm/2 bath suite just under 1000 sq ft overlooking the central courtyard. Floor to ceiling windows In the LR with a W/O to a spacious & lovely balcony..This Unique Quiet/Safe, Low-Rise Boutique Condo (Only 40 Units) is Nestled In aTranquil Park-Like Setting & sits On Acres Of Beautifully Landscaped grounds with an outdoor pool. The complex is adjacent to walking paths, tennis courts, playgrounds/splash pad and plenty of local shops & services eg. Tim Hortons, Rexall Pharmaplus, TD Bank, Rona, Bayview Vet Hospital & more. *Earl Haig Ss/Avondale Ps/Hollywood PS/St. Gabriel's fall into the school catchment area. A quick walk To TTC/Subwy and Mins To Hwy 401, Bayview Village, IKEA, Restaurants,Ymca/Community & Recreation Centre etc. Extras Include: Quartz countertops, marble backsplash, All New Ss Appls Incl Slide-In Range! New Sliding doors to laundry area, extra BI Storage closet/cabinets in 2nd bedroom (can be removed at buyers request), New Elfs/ Tile Flrs in open kitchen/Hrdwd Thruout. Super Pet Friendly Complex! Perfect For Empty Nesters/Families! Priced to SELL Shows 10+++ (id:55499)
Royal LePage Signature Realty
189 Rolph Street
Tillsonburg, Ontario
Charming 4-Bedroom, 3-Bathroom Home with Modern Touches and Scenic Views. Welcome to this beautifully updated, character-filled 4-bedroom, 3-bathroom home that perfectly blends classic charm with contemporary comforts. Situated in a serene location backing onto lush trees, this home offers both privacy and tranquility, ideal for those who appreciate nature and peace. *For Additional Property Details Click The Brochure Icon Below* ** This is a linked property.** (id:55499)
Ici Source Real Asset Services Inc.
44 Cole Road
Guelph (Kortright West), Ontario
Welcome to 44 Cole Road in Guelph! With three levels of carpet-free living and an extra-deep lot, this move-in-ready Hanlon Creek home is the perfect blend of lifestyle and outdoor living. Set in a vibrant, family-friendly neighbourhood, this updated 3-bedroom, 1.5-bathroom home is finished top to bottom and offers a rare layout and lot size. Check out our TOP 6 reasons why you'll want to make this house your home! #6 LOCATION - Located just off Stone Road West, you're minutes from the University of Guelph, excellent shopping at Stone Road Mall, restaurants, and transit routes. Plus, you'll enjoy nearby parks, schools, trails, and easy access to Highway 6 making this a convenient choice for students, families, or commuters. #5 CARPET-FREE LIVING This home features carpet-free flooring on all three levels, giving you a clean, low-maintenance living environment filled with natural light. The main floor living area offers a bright, welcoming space ideal for everyday life or weekend lounging. #4 EAT-IN KITCHEN WITH WALKOUT - The kitchen is functional and inviting, with ample cabinetry and a sunny dinette with a direct walkout to the backyard. The space makes mealtime feel effortless, whether its morning coffee or dinner with the family. #3 EXTRA DEEP PIE-SHAPED LOT - The oversized backyard is perfect for entertaining, gardening, or giving the kids and pets space to roam. The raised deck is ideal for BBQs, and there's a shed for extra storage. Best of all, you're adjacent to University Village Park, offering added privacy and beautiful green space views. #2 BEDROOMS & BATHROOM- Discover three bright bedrooms upstairs, and a main 4-piece bathroom with a shower/tub combo. #1 FINISHED BASEMENT- The finished lower level offers even more great space, featuring a den that could double as a home office, a powder room, laundry, and plenty of storage. (id:55499)
RE/MAX Twin City Realty Inc.
99 Mill Street N
Hamilton (Waterdown), Ontario
This property is a must see! Outstanding attention to detail, this century home is well cared for and has beautiful curb appeal and landscaping. 4+1 bedrooms, 2 full bathrooms and 3 gas fireplaces. Spacious living room with potlights and separate dining room with double closets and a fabulous box bay window. Spotless kitchen with white cabinetry, subway tile backsplash, potlights, quartz countertops and stainless steel appliances. Main floor also features a bedroom and home office/den, full 4 piece bathroom and laundry. Charming antique passage door from the kitchen to the family room. Family room with vaulted ceiling, gas fireplace and a walk out to the recent deck with glass railings. Upper level features primary bedroom with large closet overlooking the fully fenced backyard. Two more spacious bedrooms and a full bathroom. Notice the California shutters throughout. Quality stone landscaping and patios in the backyard with many seating areas for entertaining and an awesome shed! Basement is great for storage, completely waterproofed in 2024 including recent dual sump pump with backup battery. Many more updates include: paved driveway (2018), attic insulation, crawl space ductwork and insulation (2017), 200 amp electrical panel (2015), Windows (2015), Furnace (2015), AC (2017), Shingles (2015), 3 custom Nordic doors (2023), family room carpet and stair runner (2024). Perfect in-law or investment property. Two front entrances. Currently set-up for single family but second kitchen was left roughed in. Walkable downtown Waterdown location, close to memorial park, trails, shopping, great restaurants and schools. (id:55499)
RE/MAX Escarpment Realty Inc.
9982 Kenwood Crescent
Windsor, Ontario
Welcome to 9982 Kenwood Crescent, nestled in the sought-after Forest Glade community! This beautifully updated home offers a perfect blend of modern style and comfort with a long list of recent upgrades. Enjoy fresh curb appeal with professional Sherwin Williams exterior painting (2023) and a bright, freshly painted upper level interior (2024). Step inside to find 7 brand-new windows (2024) filling the home with natural light, and stylish zebra window shades (2024) adding a modern touch.The kitchen is a chefs delight featuring quartz countertops, a new sink and faucet (2025), stainless steel fridge and stove (2022), and a new dishwasher (2024). The upper bathroom boasts a granite countertop with dual sinks and faucets (2025), while the basement offers a sleek new 3-piece bathroom (2024).Enjoy the updated flooring throughout, including new vinyl in the upper living room and basement bedroom (2024) and refurbished flooring on the upper floor (2024). Bonus: Washer & Dryer (2023) included.This move-in-ready home combines tasteful upgrades with modern convenience perfect for growing families or savvy investors. Don't miss this gem in a family-friendly neighborhood close to parks, schools, and all amenities. (id:55499)
Team Alliance Realty Inc.
1497 Old Brock Street
Vittoria, Ontario
Discover 1497 Old Brock Street, nestled on a spacious 0.43-acre lot in the picturesque hamlet of Vittoria, just 12 km south of Simcoe. This 2-storey brick century home welcomes you with a covered front porch, offering a delightful spot to relax and enjoy the serene surroundings. Step inside to tour the main floor featuring an inviting front foyer, center living room/dining room area, a charming parlour, an eat-in kitchen with a cozy gas fireplace, a 4-piece bathroom & a convenient main floor bedroom. Ascend to the upper level, where you'll discover four additional bedrooms, one of which offers access to an upper enclosed porch and a loft area above the rear addition. This home possesses character, showcasing high ceilings, all within approximately 2,015 sq. ft. of total finished living space. An attached rear addition provides ample storage and serves as a practical mudroom. Outdoors, you will appreciate the detached garage—ideal for hobbyists or a home-based business—and three additional sheds for even more storage options. Don't miss your chance to own this charming character home in a tranquil setting—book your showing today and envision your new lifestyle in Vittoria! (id:55499)
Progressive Realty Group Inc.
635 Brown Street
Peterborough (Otonabee), Ontario
Welcome to this charming and well-maintained 3-bedroom home, ideally located in the heart of town. Whether you're an investor or a homeowner, this property offers exceptional versatility. Currently tenanted and generating rental income, it practically pays for itself, or it can be delivered with vacant possession for those looking to move in. Close to all major amenities, this is a smart opportunity you won't want to miss! (id:55499)
Housesigma Inc.
410 - 238 Albion Road
Toronto (Elms-Old Rexdale), Ontario
Recently renovated From Top To Bottom With Modern High-End Finishes And Materials. Clean And Unobstructed Views Down To The Greenery Of Golf Course. Spacious Living/Dining Room, 3 Large Bedrooms, 2 Washrooms, Close To many Shopping Centres - Easy Access To Highways 401-427-400-407, Public Transportation At Your Door step To 3 Different Subway Stations And GO. No Pets please. (id:55499)
Sutton Group - Summit Realty Inc.
276 Archdekin Drive
Brampton (Madoc), Ontario
Pride Of Ownership Shines In This Beautifully Upgraded 4+1 Bed, 2.5 Bath Semi-Detached Home In Brampton's Desirable Madoc Neighborhood! Lots of $$$ In Updates & Renos. This Move-In Ready Home Features A Modern, Renovated Kitchen With Stainless Steel Appliances, Quartz Countertops, Tile Backsplash, Pot Lights, And Ample Cabinetry. Freshly Painted. The Bright And Spacious Living/Dining Area Boasts Laminate Flooring And A Large Picture Window Overlooking The Front Yard. Upstairs, You'll Find Four Bedrooms With Laminate Flooring And A Renovated Main Bathroom Featuring Double Sinks, Quartz Countertops, Glass Tile Backsplash, And A Brand-New Tub. The Primary Bedroom Includes Smooth Ceilings, Custom Closet With Mirrored Doors, And Large Window. The Finished Basement Offers Extra Living Space With A Large Rec Room, Additional Bedroom, 3-Piece Bath, Cozy Wood-Burning Fireplace, And Pot Lights. Sitting On An Extra-Wide, Fully Fenced Corner Lot, The Backyard Boasts A Deck, Shed, And Plenty Of Green Space - Perfect For Outdoor Entertaining! This Prime Location Offers Easy Access To Major Highways, Schools, Century Gardens Rec Centre, And Shopping Hubs Like Bramalea City Centre & Centennial Mall. Don't Miss Out On This Meticulously Maintained Home! (id:55499)
Exp Realty
301 - 72 Victoria Avenue S
Hamilton (Stinson), Ontario
Renovated top-floor 2-bedroom apartment offering a blend of comfort and style near downtown Hamilton. This spacious unit features modern finishes throughout, including updated flooring, a contemporary kitchen with stainless steel appliances, and a refreshed bathroom. Large windows fill the living space with natural light, while the top-floor location provides added privacy and a quiet atmosphere. Conveniently located close to transit, local shops, dining, and green spaces. (id:55499)
Exp Realty
32 Dundas Street E
Brantford, Ontario
Like New - starter, downsizer or investment home close to the Brantford General Hospital. Featuring 3 bedrooms, a spacious eat-in kitchen with brand-new stainless-steel appliances included, bright and airy living room/dining room and a fantastic front office or nursery. The primary bedroom has access to the brand-new main floor bathroom. Upstairs are two more bedrooms, a two-piece bath and lots of storage space. The full basement is awaiting your finishing touches. Almost everything inside and outside of the home has been replaced in the past two months. Completely carpet free, with main floor laundry, good-sized rear yard complimented by a new back deck, and a paved private driveway leading to the single car attached garage with inside entry. Close to all amenities and easy access to Hwy 403. This home is completely turnkey, move in ready and presents a great opportunity to buy a worry-free home at a fair price. Do not delay, book your private viewing today. Immediate possession available. (id:55499)
RE/MAX Twin City Realty Inc.
23 Woolen Mill Lane
Erin, Ontario
A house has not come up for sale on this street in 13 years! Woolen Mill Lane is one of the best kept secrets in Erin. A dead-end street with no possibility of extension and the Woolen Mill Trail is right beside you for hiking or dog walking. Let's talk about the lot, 0.55 of an acre, private and graced with a lovely 12x16 timber frame screened in gazebo and a custom built Koi pond and waterfall. Weddings and showers have been hosted in this fully fenced backyard, with guests enjoying the flagstone patio with pergola. The 3+1 bedroom home has a warm, inviting decor and lovely renovated bathrooms and updated kitchen. Morning coffee and a good book will have you in the sunroom every morning overlooking the yard. The lower level walks in from the garage and the driveway, so super convenient for a home-based office with the extra door. A quick 5-minute walk will take you to the shops, restaurants and cafes on Main Steet in the beautiful Village of Erin, but also a simple 35-minute commute to the GTA. The possibilities are endless, it is time for your memories to be made here... (id:55499)
RE/MAX Real Estate Centre Inc.
174 Main Street
West Elgin (West Lorne), Ontario
Commercial Building With Many Uses In A Great Location! This Property Was Previously A Furniture Store. Spacious Layout. Walk-In Fridge. Shell Can Be Customized To Your Liking Or Stores Needs. Back Area Great for Offices. Double Door Entry In The Back For Convenient Deliveries Or Loading. 2 Parking Spots In The Rear Of The Building. VTB option is available. **EXTRAS** Property is Sold "As Is/Where Is" With No Representations or Warranties (id:55499)
RE/MAX Premier Inc.
0 Shelp Street
North Bay (Airport), Ontario
Prime Parcel Of Land Nestled In-Between Two Subdivisions, Perfect For Residential Development. Land is Designated As Residential Holding & Already Has A Conceptual Plan For 24 Prime Lots Approx. 60'ft x 100' Including Cul-De-Sac Lots. Located Near The North Bay Golf & Country Club, Laurentian Ski Hill, Schools, Hospital And Shopping. The Land Is Wooded/Treed & Hardwood Bush, Approximately 5 Acres(20,738 Sq. Meters).Endless Possibilities Including Servicing Land & Selling Individual Lots, Building Townhomes Or Semis. No Applications Have Been Made To The City, It's A Blank Canvas! HST Is Payable On Purchase Price. Vendor Take Back/Financing Available For Qualified Buyers. **EXTRAS** The Property Is Located In-Between Carmichael Dr. & Tower Dr., Accessed Off Of Shelp St. (id:55499)
Exp Realty
30 Poplar Plains Road
Brampton (Fletcher's Meadow), Ontario
Welcome to this beautifully renovated 3-bedroom, 3-bathroom detached home located in the highly sought-after neighborhood of Fletcher's Meadow with tons of stylish living space, this home features modern finishes throughout, creating an inviting atmosphere perfect for both family living and entertaining. The bright and airy main floor boasts new light grey laminate flooring, elegant crown molding, and a cozy gas fireplace in the family room, providing a warm and welcoming ambiance. The chef-inspired eat-in kitchen is a true highlight, complete with sleek quartz countertops, subway tile backsplash, and large porcelain floor tiles. Step through the French doors to your large walk-out deck, ideal for outdoor dining or relaxing in your private backyard retreat. Upstairs, the spacious primary bedroom offers a luxurious retreat with a walk-in closet and a 4-piece ensuite. Two additional well-sized bedrooms provide ample space for family members or guests. The finished basement offers a flexible recreation room and a dedicated office area, perfect for work or play. The finished basement offers excellent potential for additional living space, providing flexibility for investors looking to maximize the property's value. This home is also perfect for a variety of buyers, including up sizers, downsizers, and those seeking a versatile layout to suit their unique needs. (id:55499)
Keller Williams Real Estate Associates
1412 - 830 Lawrence Avenue W
Toronto (Yorkdale-Glen Park), Ontario
Bright And Beautiful Treviso Condo, Excellent View Of The City West Facing, Floor To Ceiling Windows/ W Tons Of Sunlight, Great Size Balcony, Rooftop Bbq Area, Functional Layout, Minutes To Transit & Subway, Grocery, Parks, Restaurants, Yorkdale Mall, 401/400 (id:55499)
Cityscape Real Estate Ltd.
1238 Donlea Crescent
Oakville (1011 - Mo Morrison), Ontario
Welcome to Morrison/Eastlake where people move to enjoy streets like this! Nestled on a quiet, meandering street backing onto Morrison Creek, this property offers an idyllic setting surrounded by lush greenery, mature trees, and stunning homes with expansive yards. A truly enviable location!This west-facing lot is over 15,000 sq. ft., boasting a 120' width and neighboring impressive new builds. Whether you envision building your dream home or enjoying the property as it is, the choice is yours.The existing home spans nearly 1,700 sq. ft. above grade, featuring 4 bedrooms, 2 baths, a modernized kitchen (2006), and a lower level with high ceilings, ample natural light, large windows, and a walk-up.To top it off, this ravine-side location is protected by Halton Conservation's approved setbacks, ensuring your existing building envelope privileges remain intact. A rare opportunity in a coveted community! (id:55499)
Charissa Realty Inc.
1111 - 2489 Taunton Road
Oakville (1015 - Ro River Oaks), Ontario
Welcome To This Stunning Newer Suite In A Sought After Uptown Core Oakville Location. Highly Desirable Floor Plan With 1 Bed And 4 Pc Bath, 1 Parking And 1 Locker. Large Windows And Balcony ,Open And Bright With Spectacular South Views. Lots Of Upgrades, Beautiful Kitchen With Granite Countertop And Centre Island. Backsplash And S/S Appliances. 24-Hour Concierge, Great Amenities: The Chef's Table ?wine Tasting Space, Ideal For Entertaining Guests In A High-End Atmosphere. Utilize The State-Of-The-Art Fitness Centre, Pool And Pilates Room Which Overlook The Garden And Patio?the Zen Space, Ping-Pong Room, Theatre. Great Location! Steps To Walmart, Superstore, Lcbo, Banks And Other Shopping Stores, Restaurants. Top Ranked Schools. Close To Hwy 403/410 & Go Transit, 5 Mins Drive To Sheridan College, 20Mins Drive To Utm. (id:55499)
Royal LePage Real Estate Services Ltd.
46 Winchester Terrace
Barrie (Innis-Shore), Ontario
Welcome to this beautiful, turnkey 3 bedroom, 4 bathroom property located in the sought after south end neighbourhood of Innes-Shore. Meticulously maintained and recently professionally painted. Gorgeous hardwood flooring on the main and upper levels enhance the warmth and beauty of this lovely home. The kitchen offers stainless steel appliances (2018 and 2023) Sun-filled living room with cozy gas fireplace and walkout to a spacious deck (2019), gazebo (2023) and a fully fenced backyard. The perfect place to unwind! Upstairs are 3 spacious bedrooms, a four piece bathroom, with the primary bedroom offering a 4 piece ensuite. Fully finished basement offering ample additional space to relax and a convenient 2 piece powder room. Prime location minutes to amenities, schools, parks, Centennial Beach, Barrie South Go Station, Park Place and Highway 400 access. Don't miss the opportunity to make this lovely house your home! (id:55499)
Century 21 B.j. Roth Realty Ltd.
7308 Redfox Road
Mississauga (Malton), Ontario
SHOW STOPPER - RENOVATED - RENTAL POTENTIAL. Welcome to this gorgeous Semi Detach Raised Bungalow Home in the sought-after neighborhood with 10 minutes drive proximity to International Airport, all the major plazas, grocery stores, banks and places of worship. FULLY RENOVATED KITCHEN, with 3 spacious bedrooms, completely REMODELED MAIN WASHROOM, Brand new flooring throughout main floor along with Newer appliances. Enjoy this space with your family and call it a home. CUSTOM CLOSETS IN ALL BEDROOMS ON MAIN FLOOR. Basement offered separate entrance with 2 spacious finished bedrooms, along with Full washroom and a Kitchen space to accommodate your extended family or have the potential to convert it into a rental space to generate extra rent. METAL ROOF offering long durability, concrete paved pathway to backyard with a shed area for storage and ample space in backyard to enjoy family get togethers. Walking distance to Malton Gurdwara and Masjid. Book your showing today. (id:55499)
RE/MAX President Realty
2 Bradley Drive
Halton Hills (Georgetown), Ontario
SEE VIRTUAL TOUR! Very rare 4 Bedroom Freehold Townhome End Unit - feels like a Semi-Detached with NO Condo Fees or POTL Fees! Situated on a spacious 44' Wide lot with parking for 3 vehicles, this 1670 sq. ft. beauty (MPAC). Enter through the grand double-door entry into a large foyer, where you'll immediately notice the brand-new Luxury Vinyl Wide Plank Flooring ('24) throughout the main floor. The open-concept kitchen, living, and dining areas are sun-drenched, offering a bright and airy feel. The kitchen boasts a large centre island with a quartz countertop ('24), complemented by a chic white subway tile backsplash ('24), and quality stainless steel appliances ('19) that make cooking and entertaining a breeze. The main floor also features a convenient 2pc powder room with a window and a dedicated office/flex space, perfect for working from home, with two large windows to flood the room with natural light. The second floor features new broadloom ('24) throughout. The spacious primary bedroom features an updated 4-piece ensuite, including a quartz countertop ('24), a step-up soaker tub, and a separate shower - a true oasis! Additionally, there are three generously sized bedrooms, perfect for the entire family, guests, or as office space. The basement is an untouched canvas, offering endless possibilities for a lower family room or additional living space. It even has a rough-in for a 4th bathroom (as shown on floor plans), where you could easily relocate the laundry. The single-car garage comes with 100-amp service, a roughed-in central vac, and an included new garage door opener (in box) for added convenience. Back and side yards have large decks to enjoy morning coffee, relaxing and entertaining family and friends. Ideally located walking distance to Dominion Gardens, parks, nature trails, splashpad, coffee shops, grocery shopping, elementary/high schools and GO Train. Easy commute to 400 series highways, Premium Outlet Mall, community centre, library and more! (id:55499)
RE/MAX Professionals Inc.
503 - 1711 Pure Springs Boulevard
Pickering (Duffin Heights), Ontario
Duffin Heights, located in the vibrant heart of Pickering! This stunning, modern stacked condo townhouse offers 2 beds, 2.5 baths, and an inviting open-concept layout designed to impress. Impeccably maintained and less than 5 years old, it features sleek laminate flooring throughout, elegant cabinetry, luxurious marble countertops, and so much more! Enjoy the convenience of one underground parking space and an exclusive locker, along with a spacious 400 sq. ft. common-element terrace perfect for BBQs and outdoor entertaining. Nestled in a highly sought-after area, you'll be just minutes from major highways, a growing array of retail options, grocery stores, places of worship, schools, parks, golf courses, and endless tranquility. Whether you're a first-time homebuyer or an investor seeking a turnkey property, this gem offers incredible potential. Don't let this opportunity pass you by! (id:55499)
RE/MAX Metropolis Realty
606 - 345 Driftwood Avenue
Toronto (Black Creek), Ontario
Charming 2-Bedroom Condo Perfect for First-Time Buyers or Downsizers! Welcome to this bright and spacious 2-bedroom, 1-bathroom condo, offering a fantastic opportunity to create your dream home! Ideal for first-time buyers or those looking to downsize, this unit features a functional layout with generous living space and tons of potential. Close to Proximity to York University, Elementary Schools, Community Center, Plaza, Library. Minutes to Highways, Hospitals, Upcoming Finch LRT Line!! Just waiting for your personal touch - dont miss out on this great opportunity! (id:55499)
RE/MAX Ultimate Realty Inc.
20697 Highway 48 Highway
East Gwillimbury, Ontario
Power of Sale Opportunity Approx 50 acres level vacant land west of railway and fronting on Hwy 48, located at 20697 Highway 48 in East Gwillimbury just north of Mount Albert. 824' x 2,500' ++. Selling both PIN's 034550055 legally described as "PT LT 22 CON 8 EAST GWILLIMBURY AS IN R478496 EXCEPT PT 3, 65R780; LYING W OF THE RAILWAY ; EAST GWILLIMBURY" AND 034550065 legally described as "PT LT 22 CON 8 EAST GWILLIMBURY AS IN R478496 (FIFTHLY) LYING E OF THE RAILWAY ; EAST GWILLIMBURY" GeoWarehouse has total acreage at 65.472 acres? Extra opportunity? Rural (RU) Zoning Uses: Accessory apartment, Agricultural use, Agricultural-related use, Agri-tourism uses Animal clinic, Bed and breakfast establishment, Dwelling, single-detached, Equestrian Uses, Farm implement sales and supply establishment, Farm produce outlet, Forest Management, Greenhouse, Group home, Home child care, Home business, Kennel, Nursery, On farm diversified use All offers will be received on a first come first served basis. Please attach Sch B and include 24 hours irrevocable. Property being sold under Power of Sale. Possible Vendor Take Back (id:55499)
Right At Home Realty
48 Storer Drive
Toronto (Humbermede), Ontario
Discover your family retreat in this updated 4-bedroom, 1.5-bath detached home on a 65x116-foot lot in North York, across from the Humber River ravine and trail. Features include a 1-car garage and a new 4-car driveway. Enjoy curb appeal with a maple tree, cedar hedge, and interlock patio. Inside, find a bright enclosed porch, mirrored closet, and open-concept living/dining with hardwood floors and crown moulding. The renovated kitchen boasts stainless steel appliances, quartz counters, and a subway tile backsplash. A powder room and deck access complete the main level. Upstairs, a renovated bath with modern tiles and a Shower Tower Panel, plus four bedrooms with hardwood floors and closets. The basement offers a bright rec room with a gas fireplace, laundry room, and storage. The pool-sized backyard includes a 17x13-foot deck, shed, and garden beds. Updates since 2018 include windows, a new furnace/AC, roof, electrical panel, renovated kitchen/baths, driveway, patio, attic insulation, floors, deck railings, and fencing. Near schools, parks with sports courts, an arena, splash pad, and trails. Convenient to a bus stop, Etobicoke North Go Station, future TTC/LRT, and Highways 401/400/407, 15 minutes from York University. Ideal for first-time buyers, investors, or multi-generational living. **Public Open House on Saturday, April 19th, from 2-4 pm.** (id:55499)
RE/MAX Ultimate Realty Inc.
85 - 91 Willows Lane
Ajax (Central West), Ontario
***UPGRADED GAS HEATING*** "Highly sought after Pickering Village" Backing onto green space, located within distance to shops, restaurants, and other essential amenities. (id:55499)
Royal LePage Your Community Realty
202 - 631 Liverpool Road
Pickering (Bay Ridges), Ontario
Fall In Love With Luxury Living By The Lake. 3 Bedrooms/2 Bathrooms. Open Concept 9 Foot Ceilings, Floor To Ceiling Windows And Breathtaking Views Of Lake Ontario. Minutes To 401, Pickering Town Centre, Go Station, Restaurants, Montessori School And Pickering Casino. 3Beds/2Baths. Enjoy Beautiful Scenic Views On The Oversized Terrace And Long Walks By The Waterfront/Trails Just Outside Your Doorstep. Prime Location In Frenchman's Bay Village Waterfront Community. A second parking spot is available for rent if needed. (id:55499)
Keller Williams Referred Urban Realty
506 - 1346 Danforth Road
Toronto (Eglinton East), Ontario
This beautifully upgraded Tridel-built gem is a 2 bedroom & 2 full bathroom unit offering a spacious 775 sq ft of modern living in the heart of Scarborough. Step in elegance with stylish upgraded vinyl flooring, striking panel walls, and ambient LED lighting that creates a warm and contemporary feel throughout. The upgraded kitchen shines with modern cabinetry, granite countertops, stainless steel appliances, and a french-door fridge. Ideal for daily living or entertaining. Enjoy stunning western views of sunsets from your private balcony with deck flooring. Access to top-tier amenities like a gym, media room, and public pool. With nearby schools, shopping, Eglinton LRT, Kennedy station, and Eglinton GO, this bike-friendly commuter ready location offers unbeatable urban convenience. (id:55499)
RE/MAX Metropolis Realty
2305 - 1 Concorde Place
Toronto (Banbury-Don Mills), Ontario
**PRESTIGIOUS HIGHGATE CONDO, APPOX 1400 SQ.FT, 2 BEDROOM,2 BATHS,BALCONY,FACING SOUTH-WEST WITH VIEW OF THE AGAKHAN MUSEUM/PARK,CITY SKYLINE,24 HRS GATEHOUSE,VERY WELL MANAGED COMPLEX,NO SMOKING ON THE PROPERTY,EXCELLENT REC FACILITIES INCLUDING INDOOR POOL,CAR WASH,TENNIS CRTS,BBQ AREA,GYM,SQUASH,BILLIARDS RM,PARTY RM , HYDRO,INTERNET,CABLE ALL INCLUDED AND MORE. (id:55499)
Homelife/bayview Realty Inc.
A9 - 2026 Sheppard Avenue E
Toronto (Pleasant View), Ontario
Established & Busy Shisha Lounge Located In High Traffic Area Surrounded By Offices & Houses, Apartments & Condos. Excellent Business With High Profit Margins. More Than 60 Seats - Business Sells Shisha In A Variety Of Flavours, Cold Drinks, Coffees, Teas, Etc. Very Busy In Evenings & Weekends. Owner Will Train. Don't Miss This Opportunity To Be Your Own Boss! (id:55499)
Homelife/bayview Realty Inc.
203 - 17 Dundonald Street
Toronto (Church-Yonge Corridor), Ontario
Unparalleled convenience with direct access to Wellesley Station from the lobby, no need to brave the cold winters! Nestled in an architecturally distinctive and heritage-significant boutique building, the unit features a smart layout with modern touches like sleek quartz countertops and built-in appliances. The spacious bedroom comfortably fits a king-size bed, while custom window coverings ensure privacy and style. Overlooking a charming streetscape, this home provides a perfect balance of city living and tranquility. Rogers High-Speed Ignite 1Gbps Unlimited Internet is included, keeping you connected effortlessly. Located steps away from UofT, TMU, Queen's Park, Hospital Row, and the luxury shopping of Bloor/Yonge's Mink Mile, as well as the Loblaws at Maple Leaf Gardens, this condo places you at the heart of it all. Perfect for those who value both comfort and prime location, this unit is ideal for professionals, students, or anyone looking to enjoy the best of downtown living. (id:55499)
Sotheby's International Realty Canada
307 - 280 Howland Avenue
Toronto (Annex), Ontario
Welcome to Luxury Boutique Living at Tridels Bianca, An Architectural Gem In The Heart Of The Annex. This Sunny South-Facing 2+l Beds & 3 Baths offers 1,355 Sf of Interior Space, Expansive Layout with Multi Functional Spacious Den, Chefs Dream Upgraded Kitchen W/ Extended Quartz Countertop, Miele Appliances, Gas Cooktop, Upgraded Wine Cooler, Upgraded Pot Lights & Designer Light Fixtures in Dining Room & Living Room. Generously Sized Bedrooms, Primary W/ Spa-Inspired 6-Pc Ensuite With A Soaker Tub, W/I Closet, & Premium Finishes. Enjoy The Sunny 2nd Bdrm With Its own 3-Pc Ensuite Bath, W/I Closet, South Facing Windows. Laundry Room W/ Washer/Dryer, And Laundry Sink. as well as Built-in EV Charging Parking Spot. Resort-Style Amenities Include: cities Highest-Rated Rooftop Infinity Pool, Gym, Yoga Studio, Outdoor Dining With BBQs, 24-Hour Concierge, Luxurious Entertainment Lounge & Party Room, & Guest Suites. With State-Of-The-Art Smart Home Technology , W/ Keyless Entry (1 VALET Technology & Access). (id:55499)
Royal LePage Your Community Realty
38 Betty Boulevard
Wasaga Beach, Ontario
Experience the charm of coastal living in this stunning 3-year-old bungalow, offering 3,000 sq ft of finished space in a prime location. Just a 10-minute walk to Brocks Beach and a 20-minute drive to Blue Mountain Village, this property is perfectly situated for both relaxation and adventure. The main floor boasts 12 to 15-foot ceilings, filling the space with natural light from large windows on three sides of the Great Room/Kitchen area. Custom lighting throughout the home, rustic hardwood floors, and a meticulously designed master ensuite and guest washroom add to the home's luxurious feel. Enjoy ample storage on both the main floor and in the basement. A striking five by-9.9-foot quartz slab adorns the fireplace, complemented by built-in furniture and shelving, including an 11-foot antique beam from a century-old barn in the main lobby. Step outside to the expansive 300 sq ft back deck, perfect for evening gatherings around the fire pit. The exterior of the home features natural cedar siding, stone accents, and a durable metal roof. The kitchen is a chef's dream, with plenty of space for cooking and entertaining. The finished basement offers endless possibilities, including a full kitchen, two bedrooms, a walk-in closet, three storage rooms, and its own laundry, which is ideal for an in-law suite or additional living space. With the soothing sounds of Georgian Bay just steps from your door, this home combines elegance and thoughtful details in every corner. land, ensuring peace of Don't miss the chance to make this exceptional property your own! (id:55499)
Agentonduty Inc.
40 Benjamin Lane
Barrie (Painswick South), Ontario
Welcome to this 2-story single-family home, offering comfort, convenience. Boasting 3+1 bedrooms and 2 full and 1 half bathrooms and a rough-in bath in the basement, this 1,929 sq ft home (plus a finished basement!) is designed to fit your lifestyle. The main floor features a welcoming layout with a separate dining room or den ideal for entertaining or relaxing and a cozy loft upstairs for work, play, or downtime. You will love the convenience of second-floor laundry. Some updates, including a new furnace (2021), a newer garage door and opener, and a battery backup sump pump for added peace of mind. Step outside to your oversized 12 x 20 deck, complete with a natural gas hookup perfect for weekend BBQs and gatherings. Two garden sheds provide extra storage or workshop space. Located on a quiet, family-friendly street, you are just minutes to schools, the GO Station, shopping, the library, and have quick access to both Highways 11 and 400 .making commuting a breeze. Whether you're growing your family or looking for more space to spread out, this home has it all. (id:55499)
Exp Realty
66 Sanibel Crescent
Vaughan (Uplands), Ontario
Located in the prestigious Uplands community of Vaughan, this spacious 5+1 bed, 5 bath home offers the perfect blend of comfort, functionality, and style. Featuring 3,739 sq ft above grade, 9-ft ceilings, and a layout designed for everyday living. The main floor includes a private office and a cozy family room with a fireplace. All bedrooms are generously sized, with each offering direct or shared access to a bathroom, ideal for busy mornings and growing families. The bright, sun-filled kitchen was renovated 5 years ago and features a large eat-in area, perfect for casual dining. The principal ensuite, also updated 5 years ago, offers a spa-like retreat. The finished basement includes an extra bedroom, home gym, and a spacious rec room for relaxing or entertaining. Enjoy the beautifully landscaped backyard and quiet, garden-style street in a friendly neighbourhood. Major updates include a new furnace and AC (2023), windows replaced 8 years ago, and a roof that's only 8 years old. Steps to top-rated schools, public transit, shopping, community centres & more. You will love this home! (id:55499)
Forest Hill Real Estate Inc.
Bsmt - 60 Bay Hill Drive
Vaughan (Glen Shields), Ontario
Excellent Location, Beautiful Fully Furnished two Bedroom Basement Unit In High Demand Vaughan Neighborhood. Shared Entrance, One Driveway Parking Spot, Separate Kitchen, 3 Piece Bathroom, Ideal For 2 Peoples , Steps To Schools, Transit, Restaurants, Supermarket, Shopping Mall and Parks. Close To Highway 7, 400 and 407. Cable and Internet Are Not Included. No Pets, No Smoking. Just Move In. Tenants to pay 40 % Utilities ( Water,Heat and Hydro) (id:55499)
Century 21 People's Choice Realty Inc.
23 Timberland Drive
Vaughan (Vellore Village), Ontario
Welcome to this beautifully upgraded modern home offering over 2,400 sq. ft. of thoughtfully designed living space. Fully renovated in 2020 with over $210K in premium upgrades, this residence blends luxury, comfort, and warmth in one stunning package. Step into the breathtaking main floor and be greeted by soaring 20-foot ceilings and an open-concept layout bathed in natural light from sunrise to sunset. Superior millwork and elegant, high-end finishes create a refined yet welcoming atmosphere. At the heart of the home is a true chefs kitchen and entertainers dream featuring custom cabinetry with smart storage solutions, a JennAir built-in fridge and freezer, professional-grade Viking 6-burner gas stove with matching hood fan, sleek water osmosis filtration system, and a show stopping waterfall quartz island. Whether you're preparing a gourmet dinner or hosting friends and family, this kitchen delivers both style and function. The seamless flow between kitchen, dining, and living areas makes everyday living and entertaining effortlessly enjoyable. Upstairs, the serene primary bedroom offers a luxurious retreat with double mirrored closets, a spacious walk-in closet, and a spa-like ensuite bathroom perfect for unwinding after a long day. The fully finished basement extends your living space with custom millwork, elegant wainscotting, and recessed lighting throughout ideal for a media room, home gym, or additional family space. Step outside to your private, south-facing backyard a serene escape with beautiful flagstone, mature cedar trees, and a perennial garden bed. Its the ideal outdoor space for your morning coffee or quiet evening moments. Located in a vibrant, family-friendly neighborhood with top-rated schools, parks, trails, and community hubs just steps away, this home offers an incredible lifestyle for todays modern family. Thoughtfully upgraded with durable materials and low-maintenance landscaping, this home is as easy to care for as it is to love. (id:55499)
RE/MAX Aboutowne Realty Corp.
95 Dunstan Crescent
Vaughan (West Woodbridge), Ontario
******Rare opportunity to purchase a stunning ravine lot****** Home perfectly located in a warm and family-oriented neighbourhood of Woodbridge. Nestled on a quiet Crescent, this stunning residence is close to Multiple Elementary Schools, High schools Parks and Playgrounds, Churches and shopping making it ideal for families. Enjoy convenient Canada Post delivery right to your door. Step inside this beautiful home boasting over 3500sqft of living space. Fully renovated basement completed in 2022, walking out to a concrete patio overlooking a beautiful ravine. Originally built in 1983 and lived in by the original owner. This home has received many updates, from flooring to kitchens and many more. Updates from 2022 saw New basement fully equipped with a spa like 4 pcs bathroom, huge kitchen with large pantry, new roof gutters and soffits, new 3 pc bathroom on 2nd floor, new furnace and air conditioner. If your looking for a new home for yourself or for the opportunity to have beautiful home with opportunity to generate an income while you live your best life!!! Then this is your opportunity. (id:55499)
International Realty Firm
Lower - 59 Golf Links Drive
Aurora (Aurora Highlands), Ontario
A very Clean and Bright One bedroom Walk Out apartment in a family-friendly neighborhood in the heart of Aurora. Lower level, but it feels like a main floor as it is entirely above ground. 3-Pc Bath. Separate Private Entrance. Convenient Ensuit Laundry. One Parking Spot on the driveway. Step out to the green and beautiful fenced backyard.Situated on a quiet, mature street and provides easy access to parks,shopping, restaurants, and public transit. Minutes walk distance to Yonge Street . Tenant pays 20% of the utility bills. Tenant Insurance required. Good For Single Person Or Couple.Dont miss out! (id:55499)
RE/MAX Hallmark Realty Ltd.
139 Pierre Berton Boulevard
Vaughan (Kleinburg), Ontario
Stunning Approx. 2,700 sq. ft., this beautifully upgraded home offers an exceptional living experience in an upscale, family-friendly neighbourhood. Built by Mattamy Homes, this property boasts 10-feet ceilings on the main floor, 10-feet ceiling in Primary Bedroom & 9-feet ceiling on 2nd Floor, premium lot, and a thoughtfully designed, efficient layout with spacious principal rooms. The custom kitchen features extended tall cabinetry, quartz countertops, a designer backsplash, upgraded lighting, and rich hardwood flooring throughout. Additional upgrades include pot lights, extended windows, and a striking builder elevation. Enjoy summer entertaining with professionally landscaped front and backyard spaces, including flagstone walkways on both sides, a stunning stone patio, pergolas, and a gas BBQ hookup. The second floor offers the convenience of a dedicated laundry room. Other features include central vacuum, garage door opener, and much more. This home must be seen to be truly appreciated! (id:55499)
RE/MAX Millennium Real Estate
11 Catherine Avenue
Aurora (Aurora Village), Ontario
A Masterpiece of Architecture, Design & Experience! 4,000+ Total Square Feet of immaculately maintained & high end finishes. Nestled on one of the largest lots in the area; 81'x180' of Mature Landscape & Exceptional Curb Appeal. This incredible property is located right off Yonge Street in Aurora's most sought after community & has a rich history of one of the town's most historic homes! Promenade Downtown 1 (PD1) Zoning - allows you to work, live or both! 9' Ceilings Throughout Main & Walk-Out basement this home is flooded with natural light. The moment you walk in you will see its historic charm meets modern luxury! Massive Chef's Kitchen w/ an 8' Entertainers Island, Beverage Centre, Pot Filler, Top End S/S Appliances including Ancona Oven, 6 Range Gas Stove, Electrolux Fridge/ Freezer & Private South Facing Balcony for enjoying family meals! Main Floor Office, Reception, Atrium/ Sun Room & Multiple Living Rooms; each designed with their own unique experience of relaxation, inspiration & cozyness! Upstairs has 4 large bedrooms. Primary Bedroom boasts soaring ceilings, huge Walk In closet, Spa-Like Ensuite & Your very own balcony! The Bright Walk Out basement has tall 9' ceilings, multiple walkouts & is all roughed-in for separate kitchen/ laundry & living quarters. Two Gas Furnaces for precision climate control. You can not beat this location! Neighbors to Multi-million dollar homes & thriving businesses. Minutes to Aurora's best schools; St. Andrew's, St. Anne's, and CDS. Grab your coffee and walk to Town Park, Farmer's Market, Summerhill Market, Aurora Library, New Cultural Center, shops on Yonge St. Walk or drive to the Aurora Go, Arboretum & Leisure Complex. Fully Renovated & Refreshed Inside, Out & Mechanicals in 2020. New Staircases w/ Glass Railings. Custom Hand Sewn beam w/ 18th Century Chandelier. Coffered Ceilings. Closet Organizers. Antique Doors & Hardware Throughout. Updated Lighting. 200 Amp Panel. Two Furnaces. Beautiful Atrium w/ private deck! (id:55499)
RE/MAX Hallmark Chay Realty
27 Rush Road
Aurora (Bayview Wellington), Ontario
Slow Down and Savour Life at 27 Rush Road. They say fools rush in, but lets be clear, falling for this home is anything but foolish! With 4 bedrooms, 4 bathrooms, and a flawless blend of contemporary and traditional finishes, this stunning property is where style meets comfort. Step inside to a bright, functional layout designed for effortless entertaining and everyday living. Host intimate dinner parties or lively game nights in the formal dining room, and let your culinary creativity shine in the open-concept eat-in kitchen with the spacious living area beckoning your guests to relax and stay awhile. Upstairs, you'll find generously sized bedrooms, including a primary suite with a walk-in closet and ensuite bath so dreamy you'll be rushing to claim it as your own. The cherry on top? A finished walk-out basement with a full three-piece bath, ready to become whatever you need: a cozy lounge, guest retreat, home office, or the ultimate at-home gym. Situated on the charming Rush Rd, just a short stroll from local gems like St. Andrews Valley Golf Club, the Aurora Community Arboretums scenic trails, and Canine Commons Off-Leash Dog Park. But don't wait too long, this is one rush you wont want to miss! (id:55499)
Royal LePage Signature Realty
5 Lenthall Avenue
Toronto (Malvern), Ontario
Fantastic 2-DOOR SEMI-DETACHED PROPERTY! There are ****** 4 HOUSES FOR SALE side-by-side: 5, 7, 11 and 15 Lenthall Ave. ******* Have your entire family move next door to each other! 3 + 1 bedroom, 3.5 bath house with unique Floor Plan of Separate Living rm &Family rm in Scarborough's most sought-after Robbinstone/Nugget Mosque area!! Great for FIRST-TIME BUYERS, live upstairs, and use the basement in-law suite to help pay your monthly mortgage payments. All brick home with separate basement apartment with builder-built side entrance. Please see basement photos of 3 and 15 Lenthall Ave. The basement in all properties have the exact same layout. One car garage with 2 parking spots on driveway. Amazing central location; Easy access to the new Metrolinx Subway at McCowan & Sheppard Ave., as well as minutes to HWY 401, Toronto Zoo and Scarborough Town Centre. 3 min to Chinese Cultural Centre of Greater Toronto; Islamic Foundation of Toronto Mosque, Gibraltar Academy, Shopping, banks, and Centennial College, & University of Toronto Scarborough. Showings only on weekends and with 48 hours notice plse. (id:55499)
Homelife Elite Services Realty Inc.
613 - 20 Orchid Place Drive
Toronto (Malvern), Ontario
Available for rent: This charming and modern 1-bedroom + den apartment features a bright open-concept layout with soaring ceilings and large windows that fill the space with natural light. The spacious living and dining area seamlessly connects to the contemporary kitchen, creating an inviting atmosphere perfect for both everyday living and entertaining. The cozy bedroom includes a generous closet, while the versatile den can serve as a home office, guest space, or additional living area. High ceilings add to the sense of openness and elegance throughout. Enjoy access to excellent building amenities including a fully equipped gym, party room, yoga studio, outdoor BBQ area, children's playground, and a community greenhouse. Easy showings with lockbox access. (id:55499)
Housesigma Inc.
912d Logan Avenue
Toronto (Playter Estates-Danforth), Ontario
Nestled on a secluded block in the Playter Estates/Jackman School area, 912D Logan Avenue is one of the most beautiful & rare townhouses in the neighbourhood. Built approx. 22 years ago & lovingly maintained, this stunning 4-level freehold townhome boasts 9.5 ft ceilings, 1,730 SF of light-filled volumes of space & the craftsmanship & design of modern architecture. One of just 9 homes in this unique complex, 912D Logan was designed for those who love the feel of a house but don't want the traditional upkeep. Upon entering the home, you are welcomed with spaciousness & extensive details throughout. The living room is flooded with sunlight & offers a gas fireplace & walkout to a peaceful deck. Gorgeously bright & airy, the 2nd & 3rd floors are lit by an open concept stairwell & a central skylight at the top of the stairs. The second floor has a peaceful family room overlooking the parkette & views of the treetops, 2 additional bedrooms that could double as two home offices or exercise areas. One of the best kitchens in the development, the family-size updated kitchen has a 10-ft long breakfast bar with Stutuario Oro Classic Quartz countertops & backsplash, complete with new stainless-steel appliances. The rear 2nd bedroom is sun-flooded w/bright, southern exposure & has a walkout to a sundeck. The top floor primary suite is absolutely stunning. Tastefully decorated & sunlit from the south-facing windows & skylight, the bedroom features a soaring cathedral ceiling, walk-in closet, fireplace, skylight & a 6-fixture bath, including an oversized shower & double vanity. The laundry is conveniently located on the 2nd floor w/full-size clothes washer & dryer. The ideal downtown Toronto townhome, 912D Logan Avenue, is located in the famed Greek District on the Danforth, known as one of the most romantic & picturesque areas of the city, filled w/tree tree-lined streets & some of the city's finest dining & shopping just steps away. An opportunity not to be missed. (id:55499)
Ipro Realty Ltd.


