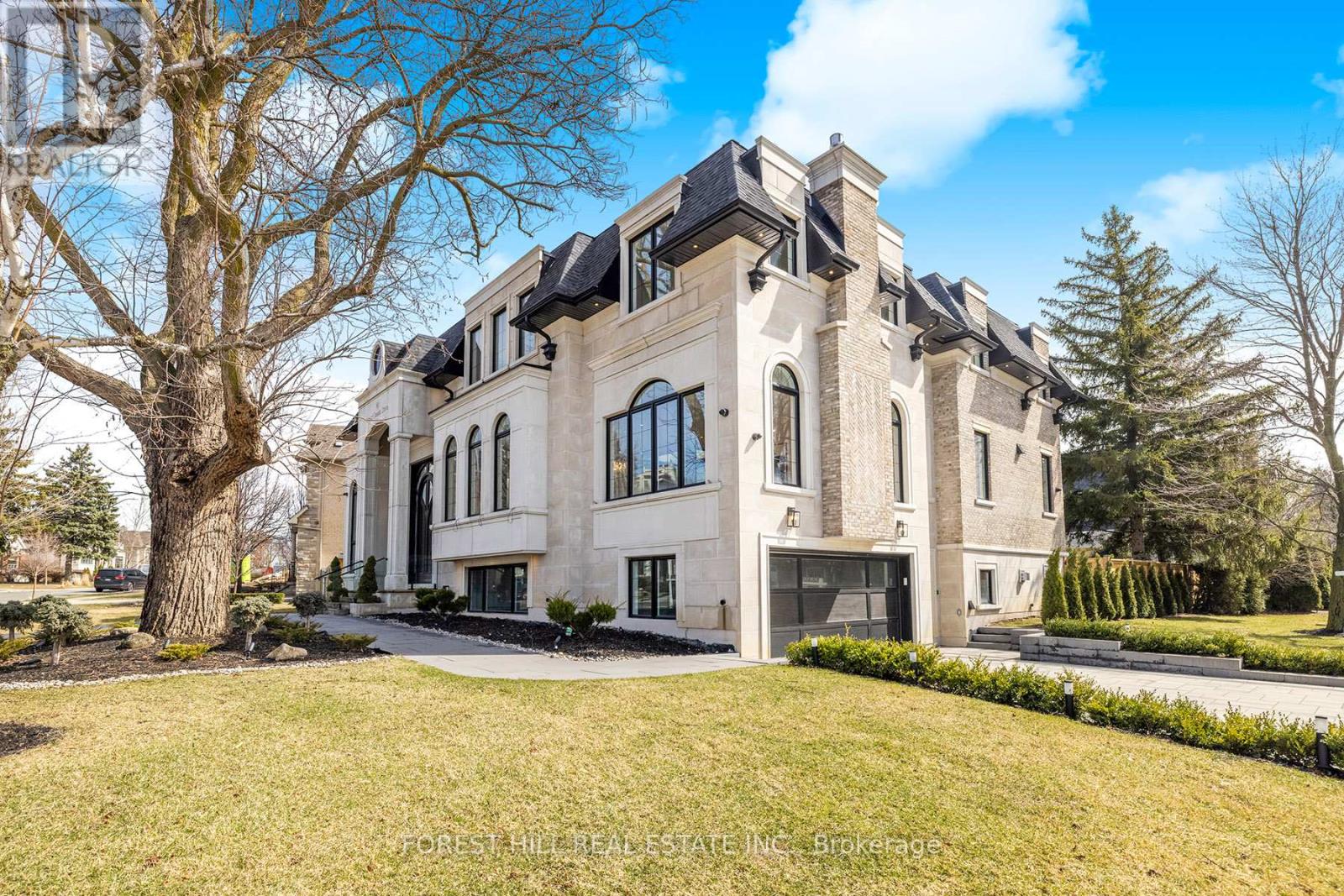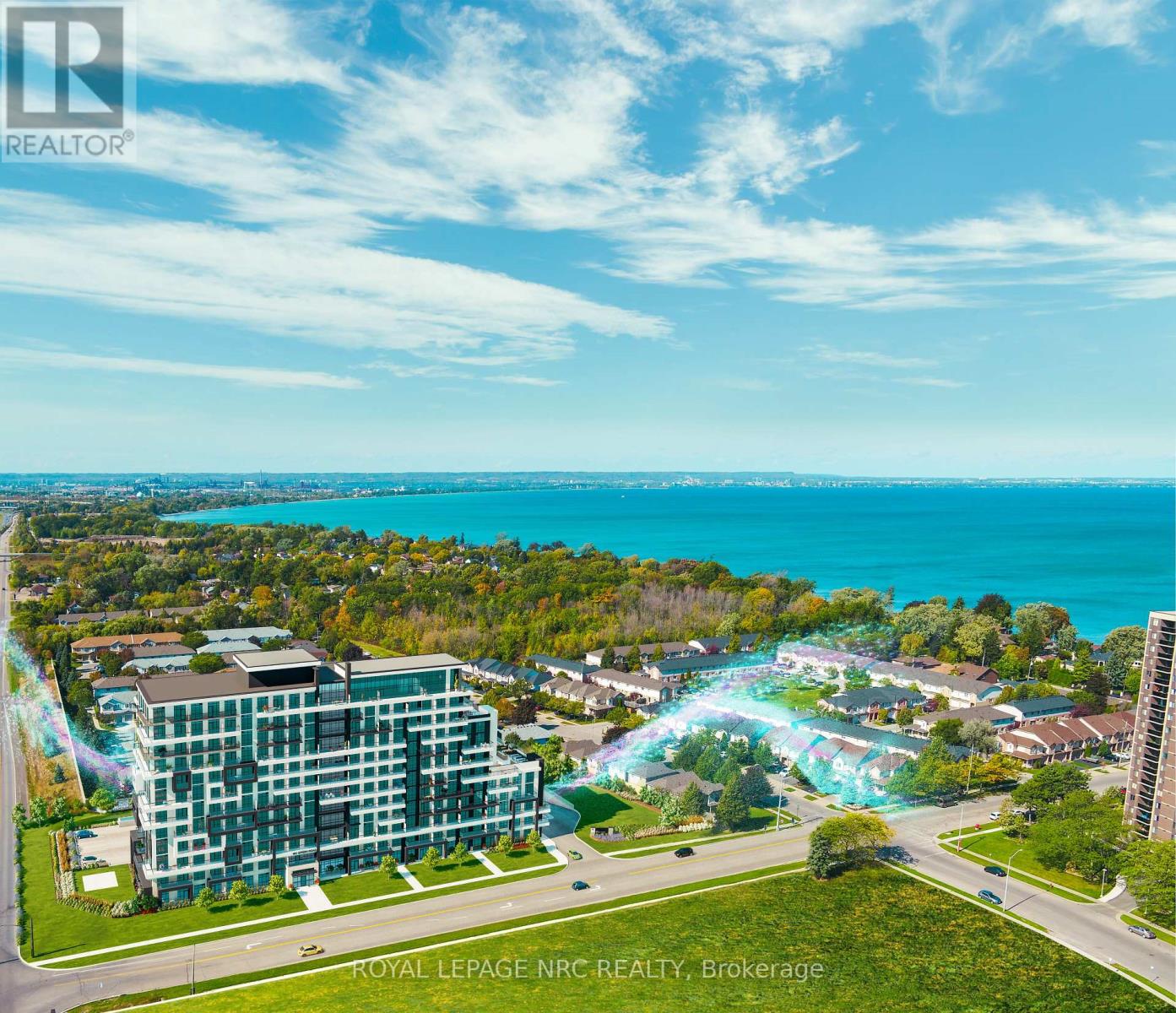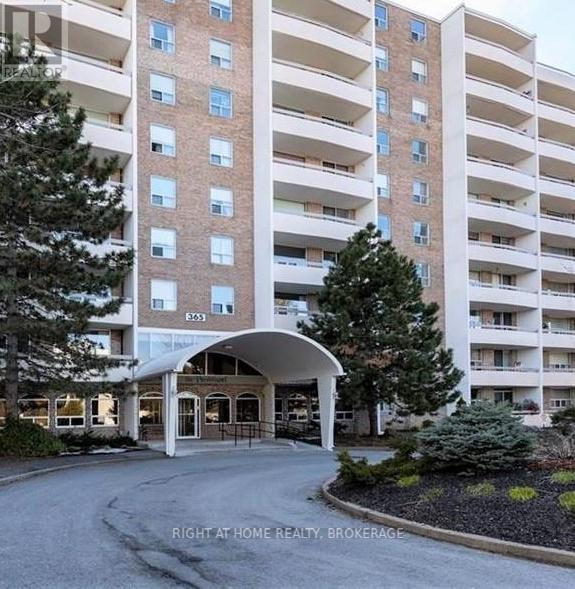801 - 80 Vanauley Street
Toronto (Kensington-Chinatown), Ontario
Bask in the evening sun, pouring through the rare and unobstructed windows filing a modern wonderfully layed out unit at premium award winning builders Tridels SQ2 Development. Soaring 9 ft ceiling host a sleek functional kitchen, warm and generous living area. Work at home sometimes? Perfect den space for a home office, tucked neatly away form the living area. A large bathroom with deep tub! The primary bedroom has a large closet and large window. The amenities are amazing!! Fantastic gym, warm and cleansing sauna, stylish and sexy party room and roof top & lots of visitors parking!! **unbeatable location** throw on your walking shoes and get out and explore to. Highest possible walking scores!! Endless restaurants, shops, museums, galleries, TTC and downtown offices. Forget traffic! Just walk!! (id:55499)
Chestnut Park Real Estate Limited
102 College View Avenue
Toronto (Forest Hill South), Ontario
Welcome to 102 College View Avenue a stunning family home nestled in the heart of prestigious Chaplin Estates. Thoughtfully renovated with impeccable attention to detail, this home seamlessly blends timeless charm with modern elegance. Set on a quiet, tree-lined street, the home greets you with exceptional curb appeal, featuring a lush Magnolia tree and vibrant perennial gardens, a true gardeners paradise. Inside, you'll find a sun-drenched family room adorned with a gas fireplace framed by elegant marble and a custom built-in, perfect for relaxing or entertaining. The spacious living room, also featuring a gas fireplace, flows effortlessly into the formal dining room ideal for hosting memorable gatherings. At the rear, a serene backyard oasis awaits, complete with a large deck designed for summer entertaining. Upstairs, the stylish and serene Primary Suite boasts a beautifully appointed 4-piece ensuite and walk-in closet. Three additional well-sized bedrooms, a 4-piece family bath, and a convenient hallway linen closet complete the second floor. The finished basement expands the living space with a cozy step-down family room featuring a third fireplace perfect for movie nights or a kids' play area. Enjoy being just a short walk to the future Avenue Road LRT Station, top-rated public and private schools, boutique shops, parks, and some of the city's best restaurants. Don't miss the opportunity to make this exceptional home yours in one of Torontos most coveted family-friendly neighbourhoods. (id:55499)
Bosley Real Estate Ltd.
1405 - 50 Ann O'reilly Road
Toronto (Henry Farm), Ontario
Two bedrooms with very practical layout! Quality Luxury Condo Built By Tridel. 9' Ceiling, Great Open-Concept Layout. Large Windows. Laminate Throughout. Corner Unit, South East Facing. Very Bright. Modern Kitchen. Quartz Countertop Free Unlimited Ignite Internet 500 Mbps. Close To All Amenities: 404/401, Fairview Mall, Library, Don Mills Subway, Supermarket, Restaurants. (id:55499)
RE/MAX Crossroads Realty Inc.
81 Upper Canada Drive
Toronto (St. Andrew-Windfields), Ontario
****Magnificent---SPECTACULAR****Custom-built 1year old home in prestigious St Andrew Neighbourhood------Apx 10,000Sf Luxurious Living Space(inc lower level----1st/2nd Flrs:6575Sf + Lower Levels:3241Sf as per builder plan & 4cars parkings garage)---Step inside & prepare to be entranced by grandeur & maximized with living spaces by open concept layout ------ Soaring ceilings draw your eye upward, while lots of oversized windows & all massive -expansive principal rooms in timeless elegance & every details has been meticulously curated, exuding sophistication & offering a sense of boundless space*****This is not just a home, it's an unparalleled living experience*****STUNNING*****The main level features soaring ceilings(foyer & library 14ft & main floor 11ft ceilings) & the office provides a refined retreat place with a stunning ceiling height(14ft) and living/dining rooms boast natural bright & space. The chef's kitchen with top-of-the line appliance(SUBZERO/WOLF BRAND) balances form, adjacent, a butler's kitchen for the function with a full pkg of appliance. The family room forms the soul of this home, features a fireplace & floor to ceiling windows for family and friends gathering & entertaining. Five thoughtfully designed bedrooms offer private spaces & own ensuites for rest and reflection. The primary suite elevates daily life, featuring an expansive ensuite, a Juliette balcony for fresh air and a lavish walk-in closet designed with meticulous organization in mind--art of gracious room space with a fireplace & natural lighting. Each spacious-natural bright bedrooms with large closets and own ensuites----The lower level includes a greatly-designed mudroom with a separate entry from the driveway and to the garage & featuring an open concept rec room for entertainer's place & a private fitness/gym with a full shower***Heated Driveway and Sidewalk***convenient location to all amenities to renowned private schools, public schools & shops of yonge st & Close to Hwys (id:55499)
Forest Hill Real Estate Inc.
41 Ferndale Drive S Unit# 311
Barrie, Ontario
Step into this bright and stylish corner-unit condo offering 1464 sq ft of beautifully designed living space — with no carpeting in sight! This 3-bedroom, 2-bath gem blends function and comfort with a layout perfect for a young professional couple, first-time buyers, or anyone looking to enjoy low-maintenance living without compromising on space or style. Located mid-Barrie, you're minutes from everything — waterfront trails, shopping, restaurants, schools, and transit. Whether you're commuting, meeting friends downtown, or hitting the lakeshore on a weekend, this location keeps you connected to it all. -Open-concept layout with tons of natural light - Low condo fees – budget-friendly & stress-free -Upgrated finishes (under cabinet lighting, tile backsplash, crown moulding) create a clean, contemporary aesthetic -Spacious primary with ensuite bath incl. soaker tub and generous closet space w/organizers -Ideal work-from-home setup or room for guests -Pet-friendly building in a quiet, well-managed complex Whether you're upsizing from an apartment or downsizing from a house, this unit hits that sweet spot of space, convenience, and modern vibe. Just move in and enjoy the lifestyle. (id:55499)
RE/MAX Crosstown Realty Inc. Brokerage
17 Charger Lane
Brampton (Fletcher's Meadow), Ontario
Welcome to this stunning 4-bedroom home with 2,897 square feet of living space above grade, perfectly situated in a highly desirable neighborhood with schools within walking distance. Upon entering through the impressive double doors, you are greeted by a soaring 17-foot ceiling in the grand foyer, complete with elegant marble floors. The open-concept design seamlessly connects the formal living and dining rooms, each featuring gleaming hardwood floors. The spacious family room is designed for comfort and style, boasting a cozy gas fireplace, pot lights, and a clear view of the modern kitchen and breakfast area-ideal for family gatherings. The updated kitchen is a chef's dream, featuring sleek cabinetry and high-end finishes. Upgraded light fixtures enhance the overall charm and elegance. The oak staircase leads to the upper level, where you'll find four generously sized bedrooms and three full washrooms. The master suite is a true retreat, featuring a large walk-in closet and a luxurious 5-piece ensuite for your ultimate relaxation. Don't miss the opportunity to make this exceptional home your own! (id:55499)
Royal LePage Credit Valley Real Estate
18 - 246 Tupper Boulevard
New Tecumseth (Alliston), Ontario
Stunning Renovated 3-Bed Townhome In Alliston!Move Right Into This Stylish Multi-Level Townhome, Just Minutes From The Honda Plant, Hospital, Schools, Shops, And Parks. Featuring Soaring 13-Ft Ceilings, Hardwood Floors, Floor-To-Ceiling Windows, And A Modern Kitchen With Quartz Counters And Sleek Cabinetry. The Spacious Layout Includes A Sun-Filled Living Room, Open Dining Area, And A Renovated Basement With A Rec Room, 3-Piece Bath, And Laundry. Enjoy A Private Fenced Terrace And Updated Bathrooms Throughout. This Turn-Key #HomeToStay Blends Comfort, Style, And Unbeatable Location! (id:55499)
Revel Realty Inc.
223 - 461 Green Road
Hamilton (Lakeshore), Ontario
ASSIGNMENT SALE- UNDER CONSTRUCTION- AUGUST 2025 OCCUPANCY- Experience a great lifestyle at the modern Muse Lakeview Condominiums in Stoney Creek! This spacious 821 sq ft CORNER unit contains 2 bedroom, 2 bathroom plus a large 82 sq ft balcony to relax on. This upgraded unit features include 9' ceilings, luxury vinyl plank throughout living room, kitchen & primary bedroom, quartz counters in bathrooms & kitchen, 7-piece appliance package, upgraded 100 cm uppers in kitchen & in-suite laundry. Primary bedroom with walk-in closet & ensuite with glass tiled shower. Includes 1 underground parking space, and 1 locker. Enjoy lakeside living close to the new GO Station, Confederation Park, Van Wagners Beach, trails, shopping, dining, and highway access. Residents have access to stunning art-inspired amenities: a 6th floor BBQ terrace, chefs kitchen lounge, art studio, media room, pet spa, and more. Smart home features include app-based climate control, security, energy tracking, and digital access. Don't miss out on this amazing opportunity to live in this new, modern, sought after Muse Condos! (id:55499)
Royal LePage NRC Realty
12 - 2 Weiden Street W
St. Catharines (Bunting/linwell), Ontario
Beautifully Renovated 3-Bedroom Townhouse in Prime North St. Catharines Location! Welcome to your next home! This renovated 3-bedroom townhouse condo is nestled in a family-friendly neighborhood, just steps away from scenic walking trails, the canal trail, parks, basketball courts, top-rated schools, and some of Niagara's finest wineries. Enjoy the convenience of front parking, a private fenced yard, and a cozy patio perfect for entertaining or relaxing. Theres plenty of visitors parking too, making it easy to host family and friends. Inside, you'll find a bright, modern living space designed for comfort and style, with updated finishes throughout. Whether youre a growing family, first-time buyer, or looking to downsize, this home offers the perfect blend of location, lifestyle, and value. Move in and start making memories today! Dont miss out book your showing now! Taxes as per Mac and NiIagara Region property tax calculator. (id:55499)
Coldwell Banker Momentum Realty
2159 Southwood Road
Gravenhurst (Morrison), Ontario
Escape to Nature!!! 10 Acres on Southwood Road. Discover the perfect blend of privacy and convenience with this beautiful 10-acre parcel of vacant land located on a year-round municipally maintained road. Located just minutes from Morrison Lake and McLean Bay, and close to a local marina, this property offers endless potential for your dream home or cottage retreat. Enjoy the peace and tranquility of nature while being only 15 minutes to Gravenhurst and 30 minutes to Orillia. ideal for those looking for a quiet escape without sacrificing access to amenities. Whether you' re an outdoor enthusiast, nature lover, or looking to build in a serene setting, this property offers mature trees, natural beauty, and endless possibilities. Don't miss your chance to own a slice of Muskoka paradise! (id:55499)
RE/MAX Right Move
706 - 365 Geneva Street
St. Catharines (Fairview), Ontario
Rare Find Renovated Corner Unit in Sought-After North-End Condo! Step into this beautifully maintained and updated 2-bedroom unit of bright, functional living space. Ideally positioned on the west-facing side of the building, it overlooks a quiet cul-de-sac, providing a peaceful setting with great natural light. Enjoy two generously sized bedrooms, each featuring large closets, plus the bonus of an in-unit storage room. The kitchen shines with brand-new quartz countertops, adding a modern touch. Conveniently located close to all amenities with quick access to the highway, this condo is perfect for those seeking comfort and convenience. Building Amenities Include: Library, sitting room, Party room, Exercise room, Hobby/workshop area, and On-site laundry facilities. Condo Fees Cover: Building insurance & maintenance, Common elements, Landscaping & snow removal, Heat, water & parking, and Property management services. Don't miss this opportunity to own a move-in-ready home in a prime location! (id:55499)
Right At Home Realty
69 Lyons Avenue
Brantford, Ontario
Charming Detached Brick Bungalow in Prime Location Move-In Ready! Welcome to this beautifully maintained and updated detached brick bungalow, offering comfort, convenience, and versatility. Located in a highly sought-after neighborhood, this home is just steps away from one of the best public schools in the city, as well as grocery stores, restaurants, parks, and a hospital perfect for families and professionals alike! Featuring two separate entrances, this home provides flexibility for multi-generational living or potential rental income. The main floor boasts a bright and spacious living area, a modern kitchen, and two good sized bedrooms, along with a full bathroom. The fully finished basement offers even more living space with a second kitchen, two additional rooms (ideal for an office and den), and another full bathroom a great setup for extended family or a home-based business. Step outside to a good-sized fenced backyard, ideal for summer activities like barbecuing, gardening, or creating a cozy fire pit area for evening gatherings. The inviting front porch is the perfect spot for your morning coffee, relaxing with a book, or decorating seasonally to enhance the homes curb appeal. With a three-car driveway, ample living space, and a prime location, this move-in-ready home is a fantastic opportunity for families or investors. Don't miss your chance book a showing today! (id:55499)
RE/MAX Twin City Realty Inc.












