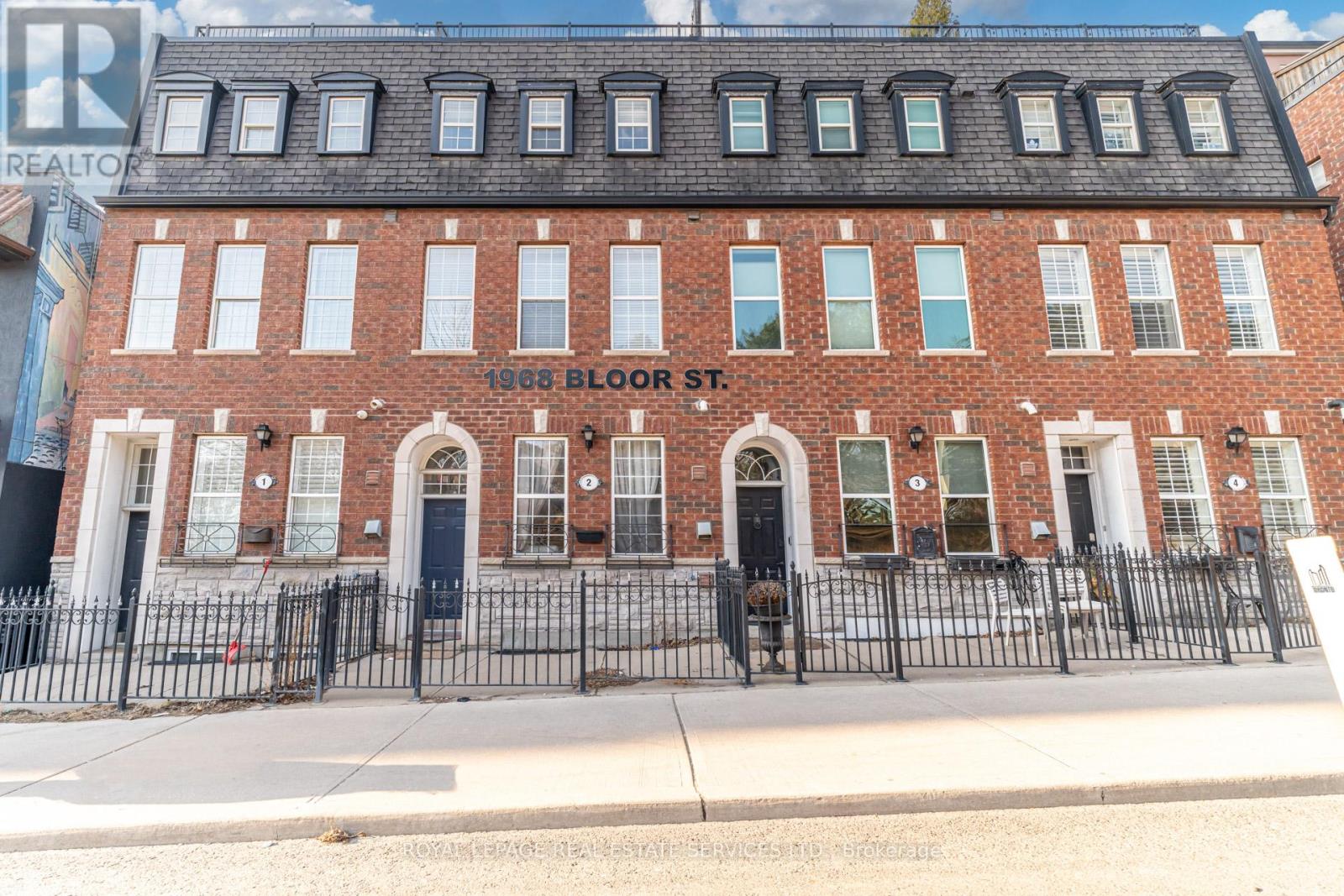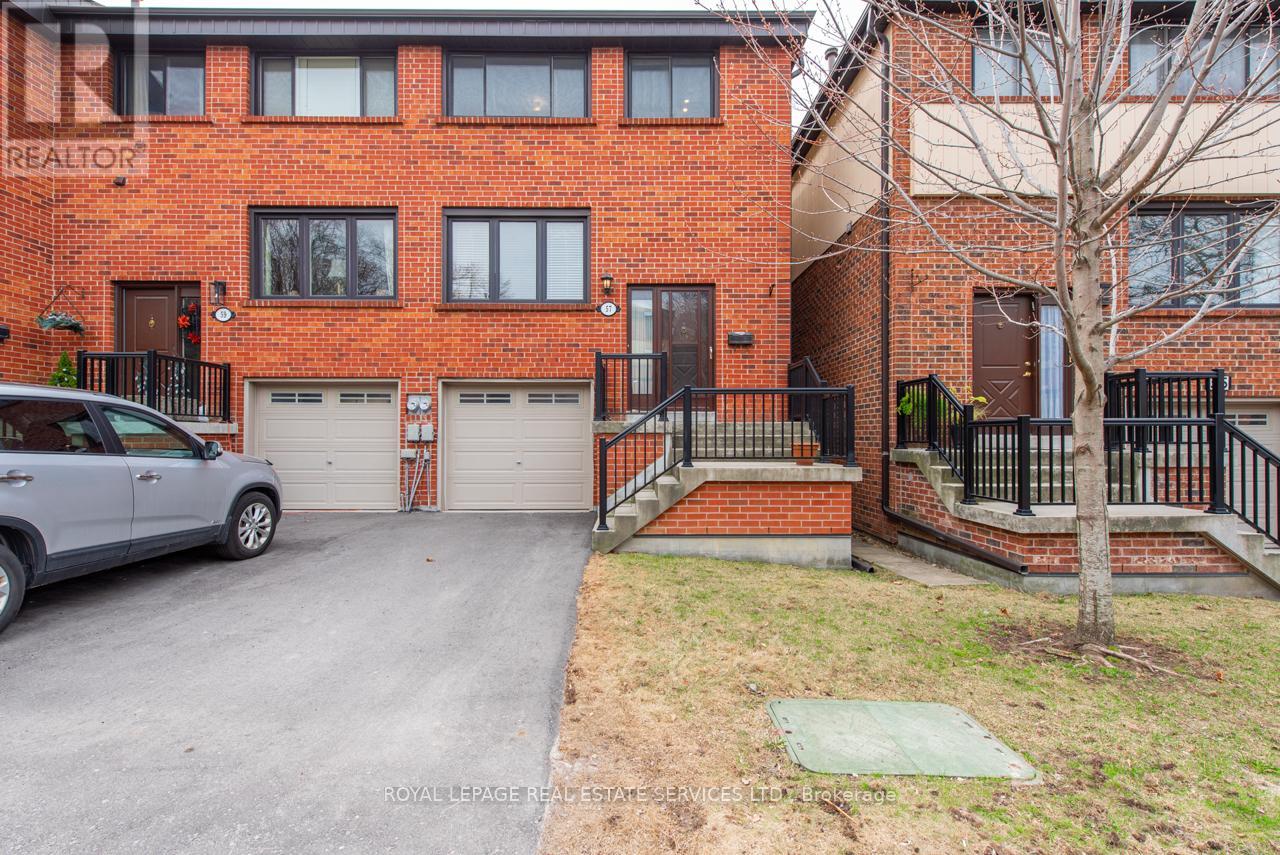127 Bleasdale Avenue
Brampton (Northwest Brampton), Ontario
This Lovely 3 Bedroom, End Unit, Villa Freehold Home Is Just 5 Min Walk To Mount Pleasant Go Station, Hardwood Floor, Hardwood Stairs. Quartz C-Tops, Upgraded Backsplash Titles, Extended Driveway And Much More. Perfect For First Time Buyer Or Investor. Walk To Go Station, School, Public Transit, Library, Min Drive To 401 & 407. (id:55499)
Homelife Silvercity Realty Inc.
30 Derrydown Road
Toronto (York University Heights), Ontario
Welcome To This Beautiful Home In A Family-Friendly Toronto Neighbourhood! This Move-In Ready Property Features A Spacious, Fully Renovated Main Floor With A Stunning, Newly Upgraded Kitchen. Freshly Painted And Finished With High-Quality Materials, Including Top Of The Line 6mm Water-Resistant Laminate Flooring, New Baseboards, And Brand New Appliances Throughout The Main Floor. Electrical Panel Has Been Upgraded To 100 Amps. Enjoy A Freshly Paved Expanded Driveway To Accommodate Three Car Parking. Featuring A Separate Side Entrance And A Walkout Basement, Already Laid Out And Framed For Potential Self Contained Apartment. Conveniently Located Within Walking Distance To Three Supermarkets, TTC Transit, Finch West Subway Station, And Excellent Schools! Parks, A Community Centre With An Outdoor Pool, And An Indoor Ice Skating Rink Are Also Nearby. Easy Access To Major Highways Completes This Fantastic Offering! (id:55499)
RE/MAX Hallmark First Group Realty Ltd.
2170 Alderbrook Drive
Oakville (Wm Westmount), Ontario
Beautiful home in Westmount community with pool for lease. This house offers over 4,000 sqft of living space, walk-out basement, fully landscaped backyard with salt water pool. Must see! The main floor boasts spacious living room, dinning room with coffered ceiling, a large open to above family room. Kitchen has upgraded granite countertops, large island and stainless steel appliances. Second floor includes 4 spacious bedrooms and upgraded bathrooms. Finished basement with walk out to the backyard, sauna room and a rough-in theatre. This home is conveniently located near schools, parks, hospital, a magnificent home for you and yours. (id:55499)
Century 21 Miller Real Estate Ltd.
348 Wrigglesworth Crescent N
Milton (Sc Scott), Ontario
Lots Of Space In This Newly Legal Built 2 Bedroom 2 Bathroom Executive Basement Apartment With Rare Two Full Washroom And Covered Stairs,So No Snow Ploughing In The Winter.Very Bright Lots Of Windows Open Concept Kitchen With Back Splash And Ss Appliances O/Looking Living Room. Vinyl Flooring And Led Pot Lights Throughout. Large 3 Pc Bathroom And One 3 Piece Full Washroom.One Parking Space On Driveway, Private Separate Entrance And Separate Laundry (id:55499)
Executive Homes Realty Inc.
103 Dells Crescent
Brampton (Fletcher's Meadow), Ontario
Absolutely Stunning Home !! 3+2 Bedrooms 4 Washroom Semi Detach on 30ft Wide Lot ##Legal Basement Apartment Registered As Second Dwelling## NO SIDE WALK ### Fully Upgraded Home . New Flooring On Main Level , New Kitchen Cabinet Doors , New Vanity in Powder Room . Combined Living & Dining Room . Spacious Open Concept Kitchen with Walk out to Deck . Separate Family Room . Primary Bedroom with with 5Pc Ensuite & Walk in Closet . Quartz Counters in Washrooms . Laundry on 2nd Floor. Separate Laundry for Basement . Roof Shingles 2018 , Furnace , A/c & Hot water Tank 2016 . Driveway 2018 . Whole House is Freshly Painted & Ready to Move-in . Very Convenient Location close to Bus Stop , Schools , Parks & Cassie Campbell Community Centre . (id:55499)
RE/MAX Realty Services Inc.
2210 - 5025 Four Springs Avenue
Mississauga (Hurontario), Ontario
Bright & spacious 1Br+Den unit 710 Sqft (663 Sqft + 47 Sqft Balcony) at Hurontario & Eglington, offering breathtaking sunsets! Featuring 9ft ceilings, expansive floor-to-ceiling windows, and a well-designed open-concept layout with high-quality finishes. An elongated entryway adds an elegant touch leading to the den. The chef-inspired kitchen boasts designer cabinetry, S/S appliances, a tiled backsplash, quartz countertops, and an undermount double sink - perfect for entertaining. The spa-inspired bath includes a soaker tub. The bedroom features His & Hers mirrored closets and convenient access to the semi-ensuite bathroom via pocket doors. (id:55499)
RE/MAX Premier Inc.
12 - 1968 Bloor Street W
Toronto (High Park North), Ontario
Welcome to 1968 Bloor Street West Townhouse #12, freehold, POTL fee 532.33, 2 bedrooms+ den and 2 & a half washrooms, 3-storey, Georgian-style end unit that feels like a semi-detached home, offering abundant natural light & a bright, spacious interior. Located on the quiet side of this charming complex, this home is located in the desirable North High Park area, just steps away from the Bloor Subway & all the good shopping, cafes, bakeries & restaurants of Bloor West Village. Perfectly positioned directly across from beautiful High Park, offering serene views & easy access to nature. Main Floor: A convenient 2-piece bath, open concept living & dining area, modern kitchen with granite countertops & a custom-built peninsula, complimented by SS app, creating a wonderful flow for entertaining and everyday living. Hardwood throughout main floor. Second Floor: Spacious primary bedroom featuring two double closets & custom built-in cabinetry & hardwood throughout. A luxurious ensuite bathroom with ceramic floor & a separate shower for two with two shower heads, a deep soaker tub, & double sinks for ultimate relaxation. Third Floor: Versatile space perfect for an office, den, or family room, laundry area, a spacious second bedroom with two double closets, a 3-piece newly renovated shower 2024 completes this level. Fourth Floor: Step outside to a private, two-section deck with views of High Park, equipped with a gas hookup for your BBQ, a water tap for gardening, a skylight, & an electrical outlet for convenience. This home offers the perfect blend of style, functionality, & location, making it an ideal place to call home!**EXTRAS** New deck 2023, skylight, air conditioner 2022, washer 2024, dryer, new high efficiency hot water tank owned, high efficiency furnace, California wood blinds, Miele dishwasher, custom kitchen peninsula with granite top, custom cabinetry in primary bedroom. https://www.walkscore.com/score/1968-bloor-st-w-toronto-on-canada# (id:55499)
Royal LePage Real Estate Services Ltd.
2025 Dufferin Street
Toronto (Caledonia-Fairbank), Ontario
Rare Mixed-Use Investment Opportunity Turnkey Income Generator!Step into a prime investment with this exceptional two-storey mixed-use building, perfectly situated and built for long-term income stability. This well maintained property features a well-established coin laundromat on the main floor, operating for over two decades and known in the community for its reliability and steady foot traffic. Upstairs, enjoy additional income from a bright and spacious 2-bedroom residential unit, currently leased to AAA tenants at $2,249/month. This modern apartment offers comfort, charm, and consistent rental cash flow.With a strong tenant profile, established business income, and an impressive cap rate, this property checks all the boxes for seasoned investors and those entering the commercial/residential market. Don't miss this rare opportunity to own a stable, dual-income property with proven performance. Whether you're an investor seeking cash flow or a business owner looking for live/work potential, this asset delivers. Owner is retiring and seeking the next owner for this gem of an investment! (id:55499)
Right At Home Realty
43 - 57 Maple Branch Path
Toronto (Kingsview Village-The Westway), Ontario
Fantastic Opportunity to own a large townhome in quiet family friendly complex. The main level features a spacious living room, a dining room with a Juliette balcony, a convenient 2-piece powder room, and a kitchen with an eat-in area. Upstairs, you'll find a primary bedroom with a 3-piece ensuite bathroom, along with two additional bedrooms and a 4-piece main bathroom. The lower level includes a utility room with laundry facilities including a laundry sink, access to the garage, and a large recreation room with a gas fireplace and walk-out to the backyard. Ideally situated, this home is close to parks, good schools, golf courses, a brand new Costco, as well as other shops including Canadian Tire, and offers easy access to TTC, major highways such as HWY 401, and Toronto Pearson International Airport. The maintenance fees cover the roof, windows, driveway snow removal, and Bell unlimited 1.5G Fibe Internet & Bell Fibe TV, which has a retail value of approximately $288 per month. Great Potential to Make Your Own! (id:55499)
Royal LePage Real Estate Services Ltd.
134 - 5910 Greensboro Drive
Mississauga (Central Erin Mills), Ontario
Stunning Daniels "Big Sky" Model 3-Bedroom Townhome in Prime Mississauga Location! Welcome to this beautifully maintained home in a sought-after, family-friendly complex with low maintenance fees! Featuring a smart, functional layout with a finished basement complete with a large rec room and bathroom. This home offers space and versatility for any lifestyle. Enjoy a bright, open-concept living/dining area, carpet-free bedrooms that feel both spacious and inviting. Recent upgrades include a new front door, modern flooring, and fresh paint throughout. Just move in and enjoy! Located in one of Mississaugas top school districts, including John Fraser Secondary School, and just minutes to parks, transit, shopping, and more. Perfect for growing families, young professionals, or savvy investors looking for a great opportunity in an unbeatable location! (id:55499)
Royal LePage Real Estate Services Ltd.
102 Cadillac Crescent
Brampton (Fletcher's Meadow), Ontario
Located in the thriving city of Brampton, Cadillac On Credit offers an exclusive collection of eight beautifully crafted semi-detached homes in a peaceful neighborhood surrounded by top schools, a state-of-the-art sports complex, and lush parks. These custom-built residences feature luxurious details like 9-foot main floor ceilings, elegant oak staircases, premium laminate and tile flooring, upgraded kitchens with custom cabinetry, and spa-inspired bathrooms with designer vanities and premium fixtures. Striking exteriors, high-efficiency features, and robust construction deliver lasting comfort and style, all backed by comprehensive Tarion Warranty coverage-making these homes a rare opportunity for families seeking luxury, convenience, and peace of mind in one of Brampton's most desirable communities. (id:55499)
Ipro Realty Ltd.
540 Delphine Drive
Burlington (Appleby), Ontario
Welcome to 540 Delphine Drive in Burlington! This semi-detached, 3-bedroom,3-bathroom home is located in a fantastic family-friendly neighborhood. The main floor features a bright eat-in kitchen and a spacious living/dining area. Upstairs, the primary bedroom includes an ensuite, along with two additional bedrooms and another 4-piece bath. The finished basement offers extra living space with two recreation rooms, and a laundry area. Additional features include a garage with driveway parking, and central air. Close to parks, schools, shopping, and transit, this home is move-in ready! Book your showing today! (id:55499)
Homelife/diamonds Realty Inc.












