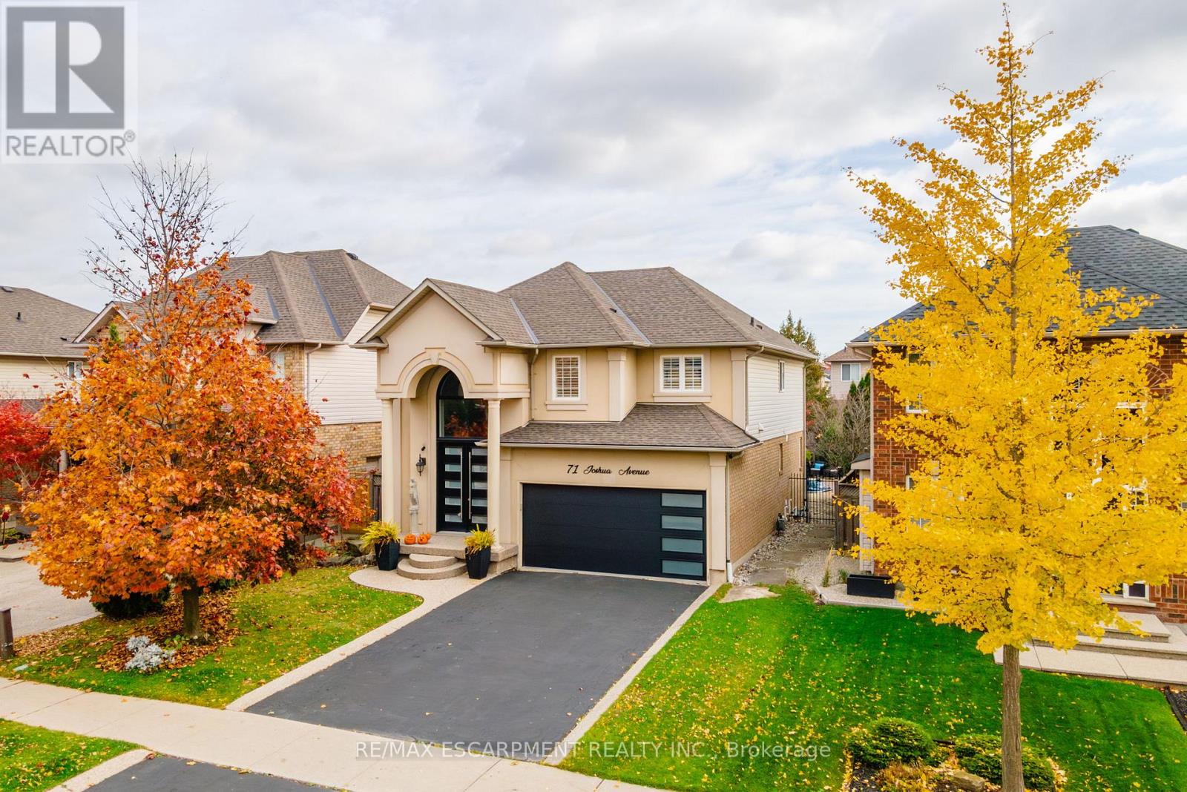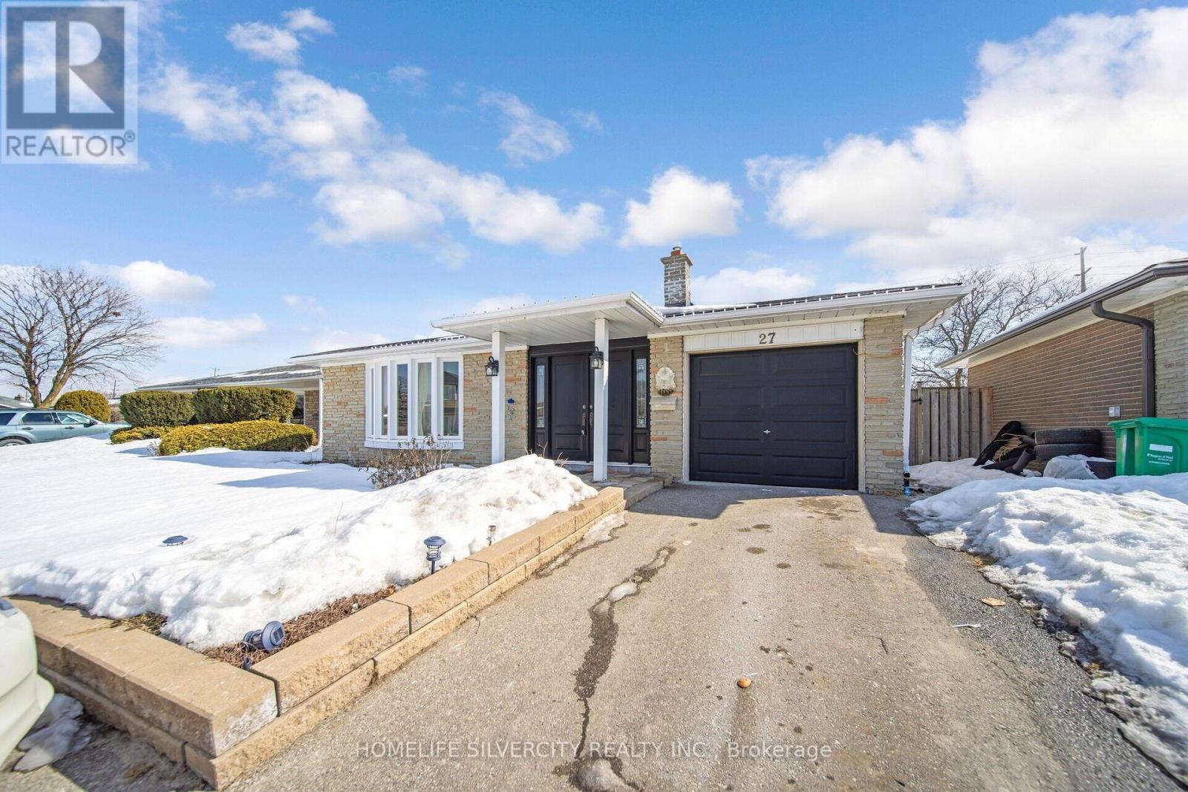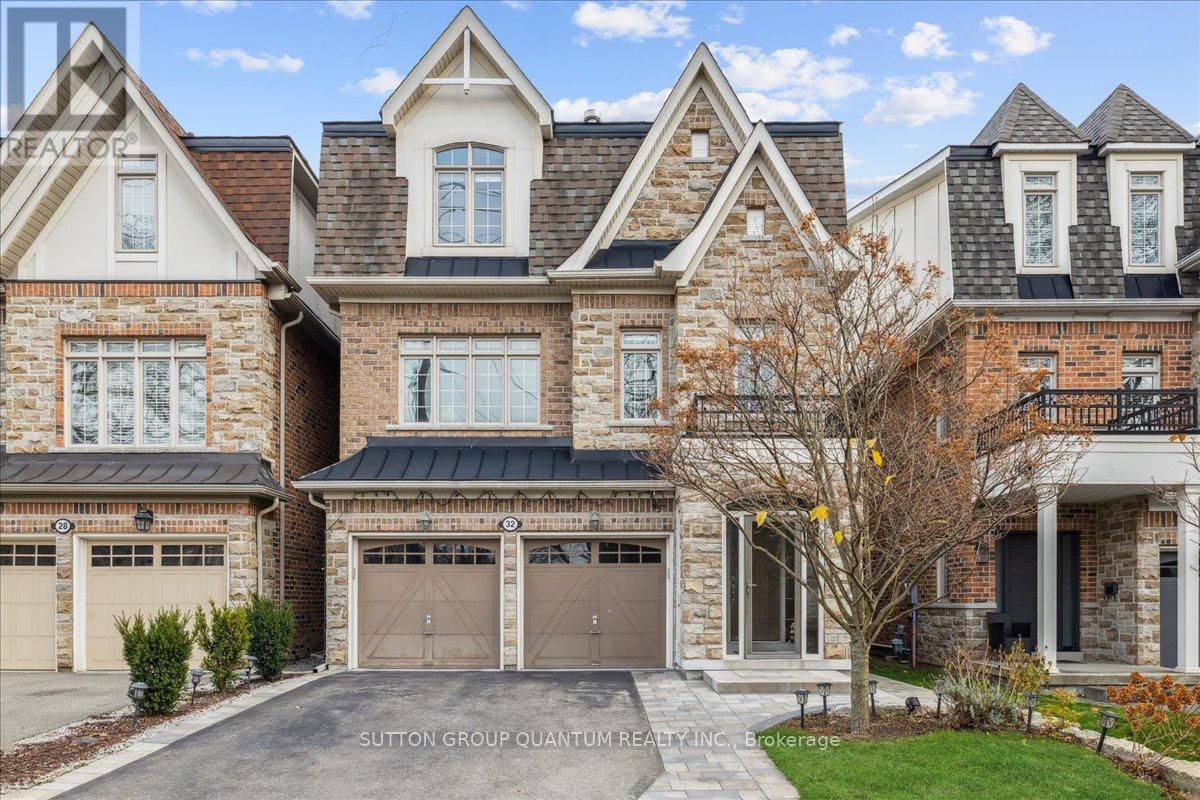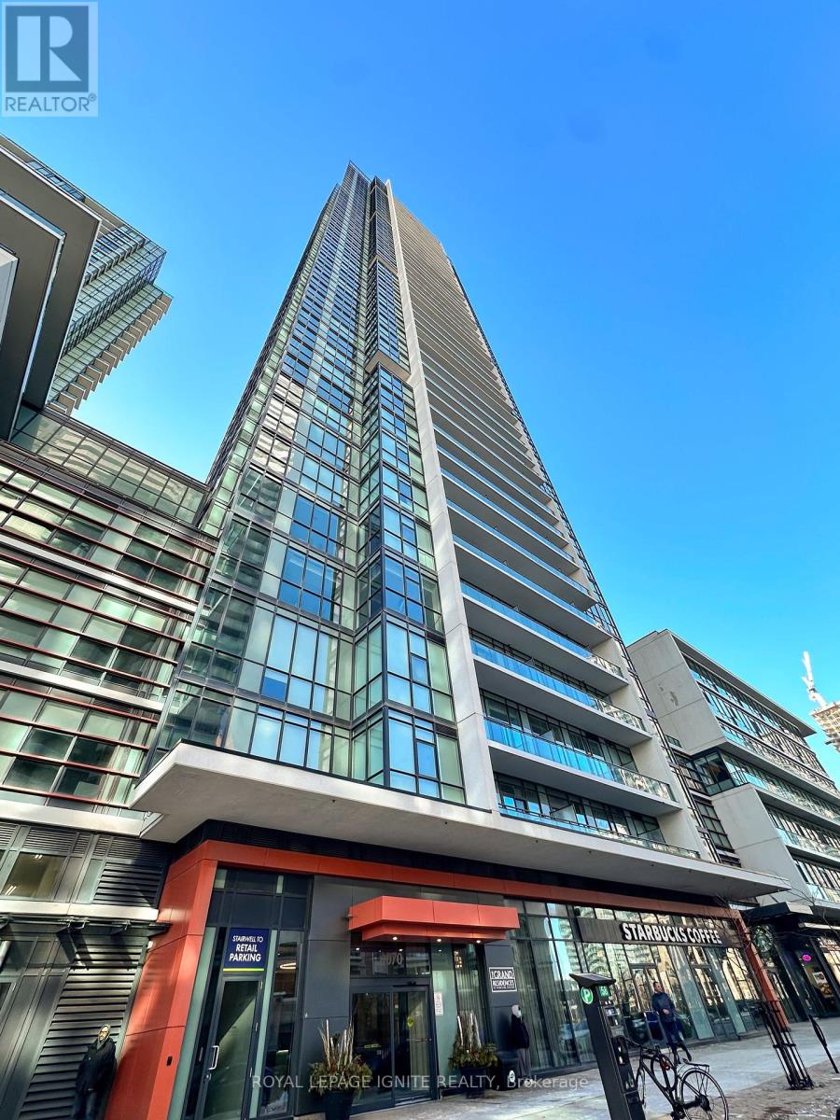57 Orr Crescent
Hamilton (Stoney Creek), Ontario
Welcome to 57 Orr Crescent! This custom-built 4 Bedroom, 3 Bathroom family home is located in a beautiful enclave on the Stoney Creek Plateau nestled just under the Niagara Escarpment with spectacular views of the lake. On the main level are a grand foyer with high ceilings, separate living room, dining room, family room with fireplace, office, and bright eat-in kitchen with large windows overlooking the backyard. On this level are also a powder room and convenient laundry. On the upper lever are a spacious Primary Suite with walk-in closet and 4-piece en-suite with jetted bathtub; 3 more good sized bedrooms and a shared 5-piece bath, also with jetted bathtub. Large basement awaiting your finishing touches. Unique wine cellar located under the garage, perfect for bringing out the wine-maker in you. 2 car garage and 4 car driveway. This is a great property in a wonderful location, close to parks, trails, shops, restaurants and the many wineries of Niagara Wine Country. Easy access to QEW. Don't miss out! (id:55499)
Royal LePage Real Estate Services Ltd.
71 Joshua Avenue
Hamilton (Ancaster), Ontario
Step into the main floor and experience an open-concept layout designed for modern living. The spacious living area features a custom-designed fireplace, creating a warm and inviting atmosphere. The gourmet kitchen, equipped with stone countertops and stainless steel appliances, is perfect for both everyday cooking and entertaining guests. Natural light floods the space, enhancing its charm and functionality. The upper floor offers a peaceful retreat with four generously sized bedrooms. The luxurious primary suite features a beautifully designed ensuite bath, providing a perfect escape for relaxation. One of the bedrooms can easily be converted back from a 2nd-floor laundry space, adding versatility for your family's needs. Ample storage and bright, airy rooms make this floor both practical and inviting. Discover the professionally finished basement, a versatile space that can be tailored to your lifestyle. Whether you envision a cozy family room, an inspiring music studio, or a play area for kids, this area has it all. The high-quality finishes and thoughtful design ensure that this lower level adds significant value and comfort to your home. Step outside into your private backyard oasis! The heated saltwater pool invites you to relax and unwind, while the professionally landscaped surroundings create a serene environment for outdoor gatherings and family fun. With ample space for lounging and entertaining, this backyard is truly an extension of your living space, perfect for summer barbecues or quiet evenings. Located in a vibrant, family-friendly neighborhood, this home offers convenient access to top-rated schools, parks, and a variety of amenities. Enjoy the ease of commuting with nearby highway access, making trips to shopping, dining, and recreational activities a breeze. This community provides a perfect blend of suburban tranquility and urban convenience, making it an ideal place to call home. (id:55499)
RE/MAX Escarpment Realty Inc.
371 Rathburn Road
Toronto (Islington-City Centre West), Ontario
Welcome to 371 Rathburn Road in Etobicoke a fully renovated 4-level side-split in the sought-after Islington West community offering over 3,200 sq ft of luxurious living space with 4 bedrooms, 5 bathrooms, and exquisite custom finishes throughout. This bright, open-concept home features 9' and 10' ceilings, engineered hardwood floors, heated flooring in the laundry and bathroom, custom cabinetry, pot lights, quartz countertops, top-of-the-line appliances, and two beautiful fireplaces. Enjoy a private deck, secluded backyard, balcony off the office, and modern touches like a marble fireplace, slatted wall feature, hidden entry closet, wainscotting and designer wallpaper. Ideal for families, professionals, frequent travellers, or investors, with short-term rental income potential approx $100K annually. Located minutes from Pearson Airport with quick access to Hwys 427 & 401, close to top-rated schools, parks, golf courses, Sherway Gardens Mall, and more. New furnace, A/C, and hot water heater are all owned. Safe, family-friendly neighborhood. Motivated seller dont miss this incredible opportunity! (id:55499)
Exp Realty
27 Caldwell Crescent
Brampton (Brampton East), Ontario
Stunning Detached Bungalow Backsplit with Upgrades & a Backyard Oasis! This breathtaking home offers the perfect blend of modern upgrades and serene outdoor living. Featuring 4 spacious bedrooms and 3 fully custom-renovated washrooms, this home is designed for both comfort and style. The custom-renovated kitchen boasts an eat-in area and skylight, creating a bright and inviting space. A finished basement with extra storage and a separate entrance adds functionality and flexibility. The oversized primary bedroom includes a walk-in closet and a fully renovated Ensuite, while the large secondary bedroom and fourth bedroom with walkout to a custom 3-season solarium & backyard offer additional space. The open-concept family room features a gas fireplace and a walkout to the solarium & backyard, perfect for relaxation and entertaining. Step into your very own backyard oasis, complete with an in-ground pool with a solar heater, a hot tub, and a custom all season solarium an entertainers dream! Prime Location in Peel Village Enjoy easy access to parks, schools, walking trails, and Brampton Golf Course. Ideal for family! Less than 10 minutes to Hwy 410, Hwy 407, Hwy 401, and close to Shoppers World, Costco, Longo's, GoodLife, Sheridan College & more! Don't Miss!! (id:55499)
Homelife Silvercity Realty Inc.
32 Harborn Road
Mississauga (Cooksville), Ontario
This gorgeous property is located in Cooksville, within the highly sought-after Gordon Woods community. Just minutes from Trillium/Mississauga Hospital, the QEW, and public transit, this stunning 3-story detached home is situated in an excellent school district. Boasting 4+1 bedrooms, 6 bathrooms, and a fully finished basement, this home offers plenty of luxurious living space for families of all sizes. The second floor features a spacious kitchen with built-in appliances, a large island, an eat-in area, and a walkout to the balcony, complete with a convenient gas line hookup for your BBQ. The great room is perfect for large family gatherings, while the formal living and separate dining rooms are ideal for entertaining. A bright, airy den on the same floor could also serve as a 5th bedroom. The third floor features the primary bedroom, which offers a luxurious retreat with a large ensuite bathroom and a generous walk-in closet. Three additional bedrooms and two more bathrooms make this level perfect for growing families. All bedrooms are equipped with hardwood floors and custom closet organizers. The ground floor boasts a separate laundry room, a full bathroom, and a spacious living area with a kitchenette featuring a sink, dishwasher, fridge, cabinetry, built-in TV, and fireplace. This level also offers a walkout to the beautifully hardscaped backyard, complete with feature lighting and an awning to provide shade on hot summer days. The fully finished basement includes an additional office space, a large recreation room, a wet bar, a full bathroom, and ample storage throughout. Perfect for multi-generational families, remote workers, and commuters alike, this expansive home is a must-see! **EXTRAS** Home could easily accommodate multi-generational families, nanny suite, or home office. Ground floor office/rec room features walk-out to backyard and a very functional kitchenette - complete with sink, dishwasher, and mini fridge. (id:55499)
Sutton Group Quantum Realty Inc.
3144 Keynes Crescent
Mississauga (Meadowvale), Ontario
An Exceptional Opportunity in the Heart of Meadowvale! Welcome to this charming Detached Bungalow nestled in one of Mississaugas most desirable communities. Whether you are an investor, first-time buyer, or a growing family, this property is bursting with potential - Customize and renovate to make it your Dream Home! Set on a large lot with a lovely curb appeal, this home features a bright and inviting main floor, complete with a sunlit family/living room and a cozy (as-is) wood-burning fireplace. The main floor includes a fully equipped kitchen, 3 spacious bedrooms, and a 4-piece bathroom.The primary bedroom serves as a private retreat with a walkout to a large wooden deck and a lush green, fully fenced, private backyard, perfect for relaxing or entertaining. Recent upgrades include: fresh paint (2025), new dishwasher, washer, dryer, and Lennox smart thermostat (2024), and previous updates such as a hot water heater, A/C and furnace. Garage door (2015) along with premium roof shingles (2014) and laminate flooring throughout.The partially finished basement offers a spacious recreational room with charming pine tongue-and-groove wainscoting, a bonus room ideal as an office or potential bedroom, a 3-piece bathroom, a laundry area with additional shelving, and a storage room with a freezer. Enjoy the convenience of an attached garage and a private driveway that easily fits two cars plus no sidewalk to shovel in the winter! Located in a family-friendly neighbourhood close to parks, top-rated schools, shopping, restaurants, public transit, Highways 401/403/407, Meadowvale Town Centre, Lake Aquitaine Park & Community Centre. Don't miss out on this rare opportunity - Book your private showing today and imagine the possibilities! (id:55499)
Century 21 Miller Real Estate Ltd.
1397 Allangrove Drive
Burlington (Palmer), Ontario
Welcome to 1397 Allangrove Drive, a beautifully updated 4-bedroom, 3-bathroom side-split home in the heart of Burlington's highly regarded Palmer neighbourhood - named one of the top 10 best places in Canada to raise a family (Inside Halton, Feb 2024). The main floor features a bright, open-concept kitchen (2020) with ample storage and prep space - ideal for cooking and entertaining. The welcoming family room flows into a lower-level rec room with walkout access to a large deck (2021), creating the perfect indoor-outdoor lifestyle. Enjoy ultimate privacy in the backyard with no rear neighbours - the home backs onto a water treatment facility with a peaceful park walking path behind, offering a quiet and secluded atmosphere with minimal foot traffic. Recent updates include carpet (2020), main bathroom (2020), washer (2021).The finished basement offers a full bathroom (2022) and a large open space, ideal for a home gym, playroom, guest suite, or additional family room. Palmer stands out for its quiet, tree-lined streets, strong community feel, great schools, and easy access to parks and everyday amenities - with quick access to the QEW, 407, and Appleby GO Station - this home combines suburban charm with everyday convenience. A rare opportunity in a family-friendly pocket of Burlington - this home is ready to welcome its next chapter! (id:55499)
Keller Williams Complete Realty
505 - 2267 Lakeshore Boulevard W
Toronto (Mimico), Ontario
Welcome To The Luxurious, Gated Marina Del Rey Condominium Community, Nestled On 11 Acres Of Stunning Parkland In Toronto's Prestigious Humber Bay Shores. This Elegant 2-Bedroom, 2-Bathroom Unit Spans 1,185 Sq. Ft. Of Expansive Living Space, With Generous Proportions And An Intelligently Designed Layout Recognized As One Of The Best In The Complex Featuring A Comfortable Airy Feel Throughout. Step Inside To A Suite Filled With Natural Light And Permanent, Unobstructed Direct Lakeviews Of Lake Ontario And The Marina. Sophisticated Kitchen Features Stainless Steel Appliances, Rich Wood Cabinetry, And Premium Quartz Countertops With A Stylish Backsplash. Extensive Renovations Have Been Completed Using High-End Materials And Finishes Including Luxurious Flooring, An Oversized Porcelain And Glass Shower, Brand New Electrical Systems, Modern Plumbing Fixtures, Refined Window Treatments, And Elegant Mirrored Closet Doors. Exclusive To Residents Includes Access To The Renowned Malibu Club - An Impressive Two-Storey Sports Facility Offering Exceptional Amenities. Enjoy A Fully Equipped State-Of-The-Art Gym, Indoor Pool, Whirlpool, Saunas, Squash Courts, A Billiards Room, And Outdoor Lit Tennis Courts, Along With A Fully Furnished Patio Overlooking The Marina. A Rooftop Lounge Further Enhances The Experience With Panoramic Views Of The Boardwalk And Adjacent Yacht Clubs. Location Is Everything With This Exceptional Property, Just Steps From Excellent Dining Options, Expansive Parkland, And The 56-Kilometer Martin Goodman Trail, Perfect For Cycling, Options, Expansive Parkland, And The 56-Kilometer Martin Goodman Trail, Perfect For Cycling, Financial District, And Both Pearson And Billy Bishop Airports. Monthly Maintenance Fee Includes A Parking Space And All Utilities, Making This Unit As Practical As It Is Sophisticated. This Home Invites You To Experience Urban Luxury At Its Finest. (id:55499)
Royal LePage Real Estate Services Ltd.
30 Milford Crescent
Brampton (Central Park), Ontario
THIS LOVINGLY MAINTAINED HOME IS LOCATED IN THE "M" SECTION OF BRAMPTON ON A LARGE CORNER LOT WITH MATURE TREES. MAIN LEVEL FEATURES A FORMAL LIVING ROOM WITH FRENCH DOORS AND A BAY WINDOW. HOST FAMILY DINNERS IN THE SEPARATE DINING ROOM LOCATED NEXT THE KITCHEN WHICH FEATURES PLENTY OF CUPBOARD AND COUNTERTOP SPACE. KIDS CAN PLAY IN THE SEPARATE FAMILY ROOM THAT FEATURES A FIREPLACE AND WALKOUT TO PATIO. THE BEAUTIFULLY LANDSCAPED YARD IS FILLED WITH IDYLLIC GARDENS AND FLAGSTONE WALKWAYS AND HAS A GARDEN SHED WITH ELECTRICAL POWER. THE UPPER LEVEL OF THIS HOME HAS A LARGE PRIMARY BEDROOM WITH A 4 PC ENSUITE BATHROOM AND HIS/HER CLOSETS AND 3 OTHER LARGE BEDROOMS WITH A 4 PC MAIN BATHROOM. THE BASEMENT IS AWAITING YOUR FINISHING TOUCHES BUT HAS A BEDROOM. DOUBLE CAR GARAGE AND LONG DRIVEWAY ALLOWS FOR PLENTY OF PARKING. RAISE YOUR FAMILY IN THIS AMAZING HOME LOCATED CLOSE TO SCHOOLS, PARKS, SHOPPING AND TRANSIT! (id:55499)
Royal LePage Maximum Realty
2002 - 4070 Confederation Parkway
Mississauga (City Centre), Ontario
WELCOME TO THE HEART OF CITY CENTRE IN MISSISSAUGA. MADE TO FIT YOURNEEDS, THIS SPACIOUS AND UPGRADED OPEN CONCEPT 2 BEDROOMS + DEN UNITCAN NOW BE YOURS. WITH LARGE WINDOWS AND NEW VINYL FLOORING THROUGHOUT,THIS UNIT OFFERS YOU SPACE AND AMPLE AMOUNT OF SUNLIGHT. THIS MODERNKITCHEN IS EQUIPPED WITH STAINLESS STEEL APPLIANCES, FRIDGE, STOVE,BUILT IN DISHWASHER, BUILT IN MICROWAVE, ENSUITE STACKED WASHER &DRYER. THIS LUXURIOUS BUILDING IS SURROUNDED WITH AMAZING AMENITIESINCLUDING EXERCISE ROOM, YOGA ROOM, MEDIA ROOM, LIBRARY, BILLIARDS,GAMES ROOM, INDOOR POOL, HOT TUB, 24-HOUR SECURITY & GUEST SUITE.CONVENIENTLY LOCATED NEAR SQUARE ONE, THEATRES, LIBRARY, PUBLICTRANSIT, SHERIDAN COLLEGE AND MORE. THIS UNIT DOES INCLUDE ONE PARKINGAND ONE LOCKER. (id:55499)
Royal LePage Ignite Realty
15 Treepark Street
Brampton (Sandringham-Wellington), Ontario
Rare Find In Quiet Family Neighbourhood!!! Absolutely Beautiful, Fully Detached Home In Heart Of Brampton, Premium Lot, Backing Into A Park, Very Clean Separate Family Room. U/Kitchen With Ss Appliances, Quartz Counter & Backsplash. Pot Lights In Main Floor. Finished Basement With 2 Bedrooms, Washroom & Separate Entrance. Huge Driveway For Extra Parking. Close To Schools, Hospital, Hwy 410, Transit, Trinity Common Mall And Plaza. Currently Many School Bus Stops On Street!! Won't last Long, Don't Miss this Opportunity...... (id:55499)
Homelife/future Realty Inc.
793 Third Street
Mississauga (Lakeview), Ontario
Some homes just feel right. Maybe it's the generous space, thoughtful layout, or how it invites both intimate moments and lively gatherings. This raised bungalow in the heart of Lakeview offers all that and more, making it perfect for multigenerational families, growing households, or entertainers. Step inside and let the natural light guide you through the open-concept kitchen, living, and dining areas, where a south-facing balcony calls for morning coffees and sunset reflections. The main floor offers three spacious bedrooms, a powder room, and a five-piece bath with double sinks, ensuring plenty of space for everyone. But the real magic lies downstairs - a separate lower-level suite with a second kitchen, fourth bedroom, three-piece bath, and bright rec room. With the potential for an in-law suite, guest quarters, or room for a growing family, this space delivers. And with a walkout to the backyard, this floor doesn't just impress it flows seamlessly into your outdoor retreat. Speaking of the backyard this dreamy outdoor escape might just make you want to cancel your vacation plans and stay home instead. Picture this: a sprawling patio built for epic summer hangouts, shaded by a sleek new awning that extends into a deep, private backyard where a sparkling saltwater pool glows under the night sky. Whether it's an intimate dinner under the stars or a full-blown backyard bash, this space delivers. Location? Right on Toronto's doorstep, offering city convenience without the double land transfer tax! With quick access to downtown Toronto, Port Credit's waterfront, and major transit routes (QEW, GO Transit, TTC), you're always close to where you need to be. With a two-car garage, parking for four, top-rated schools, waterfront trails and parks, this home is as practical as it is charming. Lakeview is on the rise, and homes like this where space, style, and function come together are few and far between. The only question left is, how soon can you move in? (id:55499)
Keller Williams Real Estate Associates












