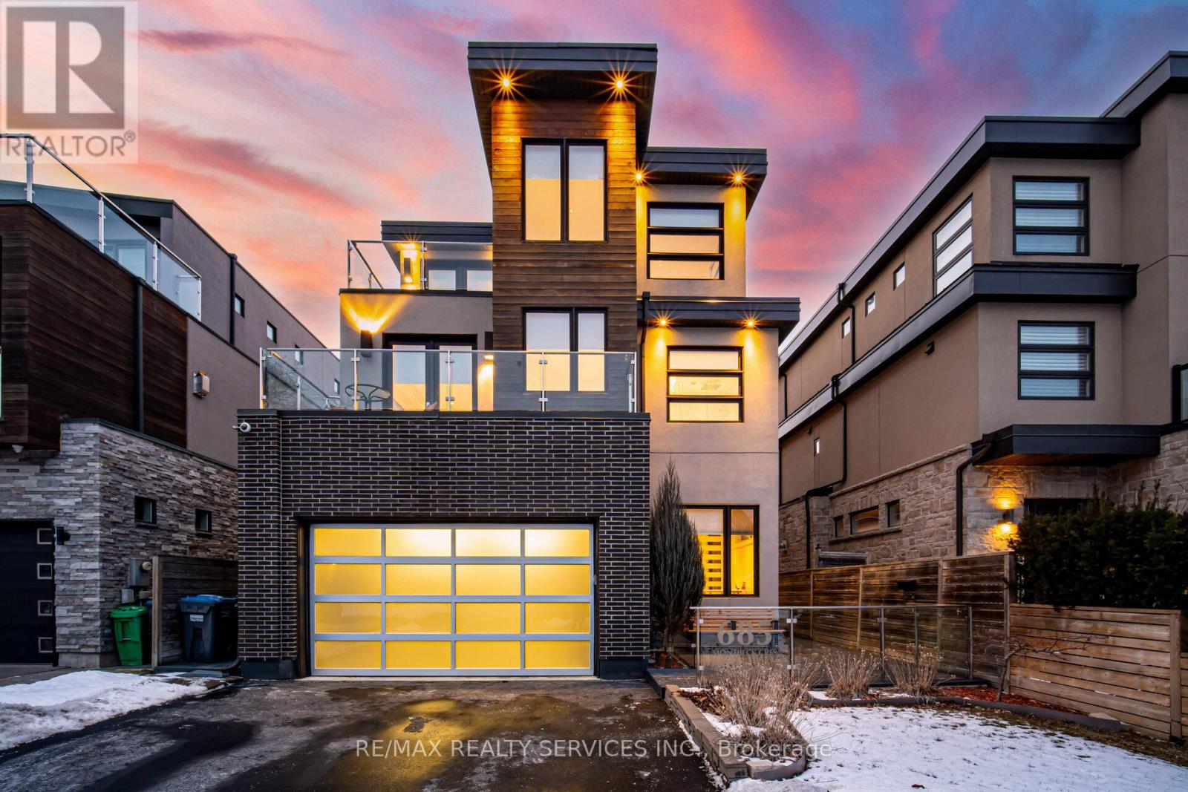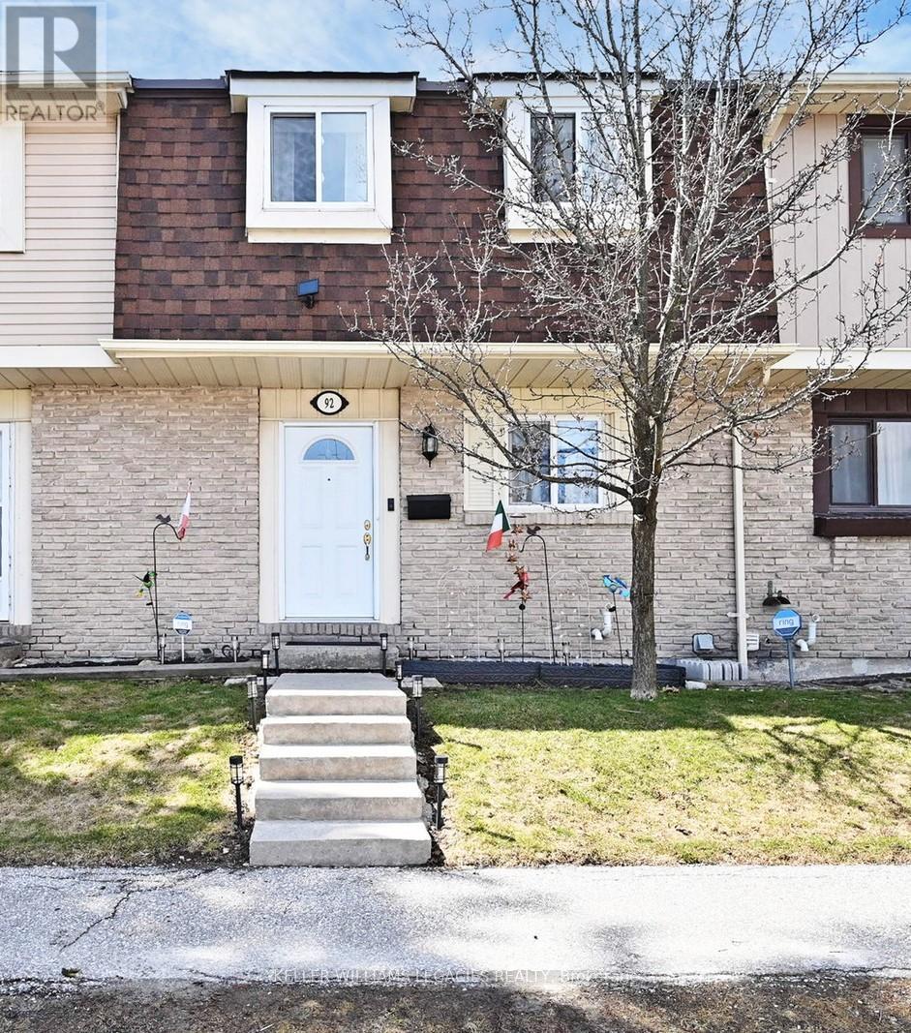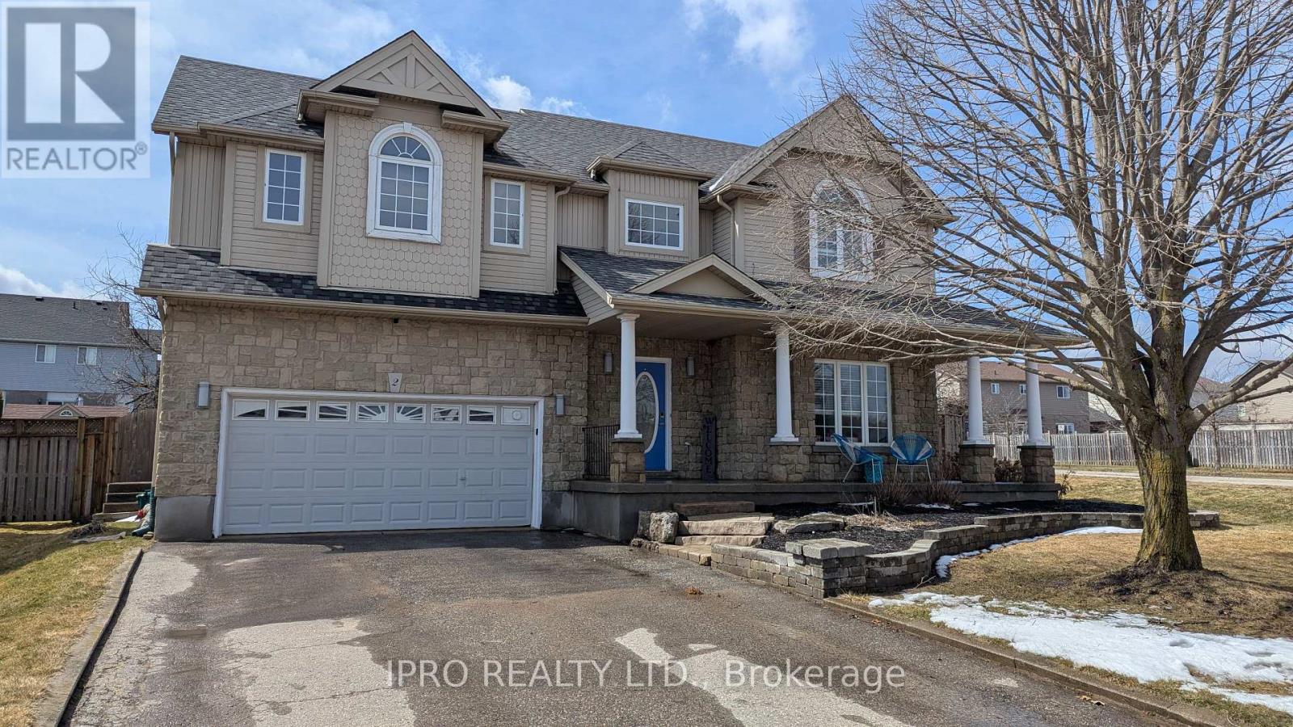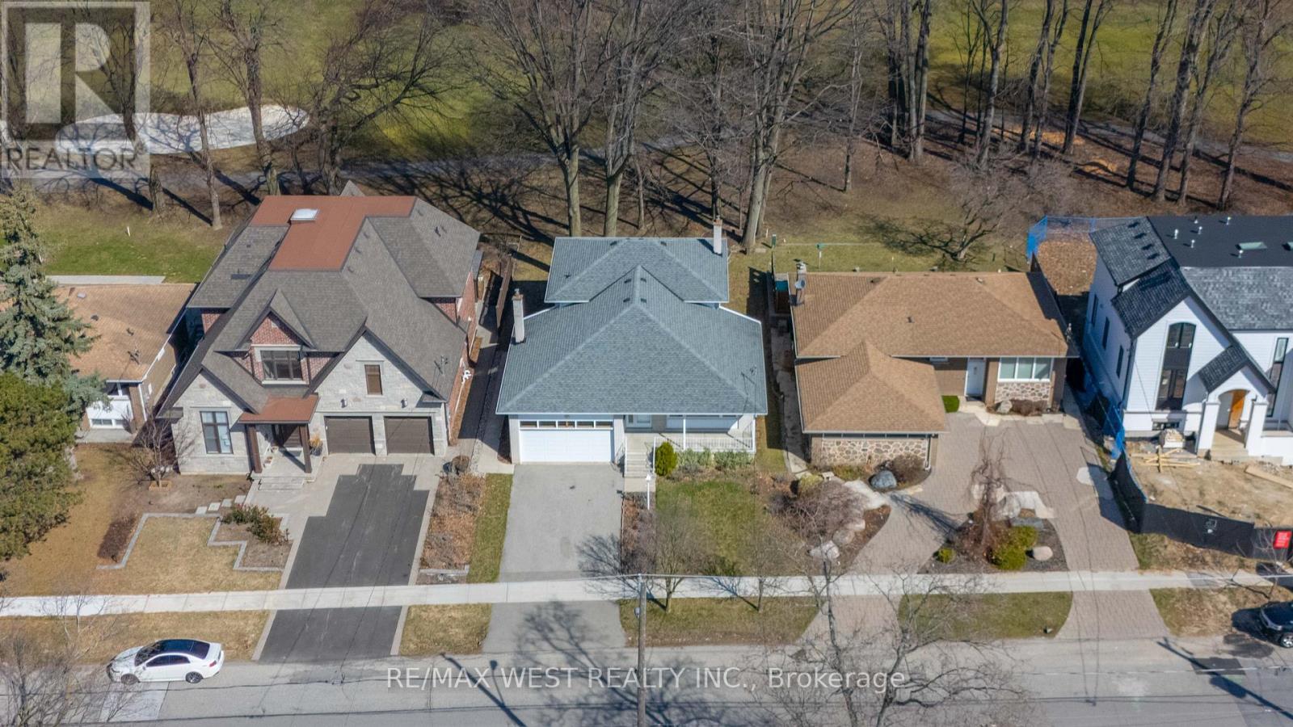685 Montbeck Crescent
Mississauga (Lakeview), Ontario
Luxury Lakeside Living! Step into this custom-built masterpiece, just steps from Lake Ontario. Boasting over 4,500 sq. ft. of thoughtfully designed living space, this fully upgraded home features 4+1 spacious bedrooms and 5 luxurious baths.The third-floor primary suite is a private oasis with a stunning spa-like retreat, lounge area, wet bar, expansive walk-in closet, and two private balconies to soak in the views. Experience the finest in craftsmanship with a custom kitchen, quartz countertops with matching backsplash, a large centre island, and high-end appliances. The open-concept design is complemented by oak flooring throughout, built-in surround sound, and a state-of-the-art Control-4 Home Automation System. Enjoy 3 private balconies and a spacious backyard perfect for entertaining and family gatherings. Each generously sized bedroom includes its own beautiful ensuite, ensuring ultimate comfort and privacy. The finished basement offers a rec room, a fifth bedroom, and ample storage space. Completing this incredible home is a 2-car garage and a 6-car driveway, perfect for parking large vehicles or even a boat! Located in a desirable school district, near parks and trails, lakeshore promenade, port credit and beaches. This one is a must-see! Don't miss your chance to own this modern gem by the lake! (id:55499)
RE/MAX Realty Services Inc.
92 - 93 Hansen Road N
Brampton (Madoc), Ontario
Welcome to your new home in a vibrant community! Step inside to discover a beautifully maintained property. This townhouse condo features 3 bedrooms and 2 bathrooms, providing more than 1500 square feet of total living space, that includes a finished basement for extra room. The newly painted main floor boasts an updated kitchen, spacious living room/dining room combination with hardwood flooring and plenty of natural sunlight. Walk-out to the backyard from the living room and enjoy the patio and fenced-in yard. Upstairs, you will find a large primary bedroom with natural light from two large windows and broadloom flooring for added warmth and comfort. The two additional bedrooms are generously sized, each offering double closets and broadloom flooring. The finished basement awaits with a large recreation room/bedroom, a 2-piece bathroom, and a separate laundry room for added convenience. Enjoy the community amenities including a recreation center and a refreshing outdoor pool, perfect for summer days. Located close to shopping, public transportation, Hwy 410, schools, and parks, this home offers both convenience and comfort. Additional features include a maintenance fee covering water, internet, snow removal, and lawn maintenance, ensuring hassle-free living year-round. Don't miss out on this opportunity to own a fantastic townhouse condo in a sought-after location. (id:55499)
Keller Williams Legacies Realty
59 - 4635 Regents Terrace
Mississauga (Hurontario), Ontario
Beautiful must see luxurious and professionally decorative executive townhome i prime location, high-end renovations were featured in Our Home magazine. One of five premier units within the complex, expansive landscaping and new fencing offers privacy in the backyard. Updated kitchen features stainless steel appliances quartz countertops, marble backsplash and under counter lighting. Primary bedroom has an expansive walk-in closet along with a sitting room and four piece ensuite. Both washrooms on second floor have heated marble floors. Approx 3,000 sq ft of living space. (id:55499)
Sutton Group Old Mill Realty Inc.
2 Redfern Street
Orangeville, Ontario
Located in Orangeville west end perched on a huge corner lot in Orangeville's only executive neighborhood. This home will suit the largest of families. The bonus is your own private oasis in the backyard with inground pool, beautiful interlocking stone patios and walkway. covered gazebo for entertaining. Inside all rooms are large and open and bright. upstairs the primary bedroom is to die for boasting a large ensuite and walk-in closet. The 2nd and 3rd bedrooms share a jack and jill bathroom, both room are large and bright. the basement houses a large rec room and office area with 3pc bathroom and large storage room that could be a bedroom. Updates include: New Pool furnace - 2023, New Pool Robot - 2020, Updated Kitchen - 2020, New Dishwasher - 2025, New Gas Range & Hood - 2021, House & Pool Shed Roof Replaced - 2016, Water Heater & Water Softener/Water Purifier - New but rental units, Bathroom Updates (all bathrooms) - Dec 2024, New Flooring - 2024, Main Stairs Updated - 2024, Most Rooms repainted 2024/2025, New Washer/Dryer - 2022, Landscaping - 2023, Closet Organizers Installed in Master & one 2nd Bedroom, New Lighting (id:55499)
Ipro Realty Ltd.
856 Teal Drive
Burlington (Lasalle), Ontario
Tucked away in the highly coveted "Birdlands" pocket of Aldershot, this vibrant neighbourhood offers a warm, family-friendly atmosphere with Teal Greenway Park just steps away. The occasional flyover by historical aircrafts add a touch of excitement & charm to the areas unique character. An annual block party and a close-knit community made up of some of the most welcoming neighbours youll ever meet, truly make this home one-of-a-kind. The main floor offers a bright & inviting living room with large windows, pot lights, and cozy fireplace, flowing into a charming dining area with chandelier, custom cabinetry coffee bar, and sliding doors that open to a spacious deck. The kitchen is both stylish & functional, featuring granite countertops, custom backsplash, under-cabinet lighting, stainless steel appliances, and lovely views of the backyard. A conveniently located primary bedroom on the main level, along with a beautifully updated 4-piece bathroom with heated tile floors, pot lights, a large single vanity, and a tub/shower with upgraded black hardware. Upstairs, two generously sized bedrooms feature large windows, ceiling fans, connected by a Jack and Jill 2-piece bathroom. The finished basement adds more living space with an open-concept rec room offering vinyl plank flooring, a 3-piece bathroom and hidden storage room off the laundry. With over $200,000 in upgrades, this home has been thoughtfully improved inside and out. Notable updates include new carpets (2021), a beautifully renovated basement (2021), wood fireplace insert (2020), and a stunning kitchen addition (2019). The main bathroom was fully renovated in 2022, complemented by fresh paint throughout. The exterior saw a complete transformation in 2023, featuring a new front door & a new roof with a 50-year warranty. Outdoor enhancements include a spacious new deck (2020), interlock patio (2021), updated backyard landscaping, and natural gas line for the BBQ perfect for entertaining and everyday enjoyment (id:55499)
Royal LePage Real Estate Services Ltd.
90 Tideland Drive
Brampton (Fletcher's Meadow), Ontario
Beautiful Detached Home Offers about 2500 Sq ft of living space in High-Demand Fletcher's Meadow Community - The perfect opportunity for first-time buyers, savvy investors, or anyone ready to make the leap from renting to owning! Boasting a spacious and functional layout, this home is designed for comfortable family living and effortless entertaining. The main floor features a large, eat-in kitchen with a walkout to a fully fenced backyard - perfect for kids, pets, or summer BBQ. An open-concept living and dining are with gleaming hardwood floors and an abundance of pot lights creates a warm and inviting atmosphere throughout. Upstairs, you'll find three generously sized bedrooms, including a primary suite with a 4-piece ensuite, offering the perfect retreat at the end of the day. But that's not all the finished basement comes complete with second kitchen, a bedroom, extra living space and a 3-piece bathroom, making it ideal for extended family living, a home office setup, or potential rental income. Located in a family-friendly neighborhood close to Cassie Campbell Community Centre, parks, top-rated schools, transit, and shopping, this is a home that checks all the boxes. Don't miss your chance to own a move-in ready home in one of Brampton's most desirable communities! (id:55499)
RE/MAX Excellence Real Estate
22 Abigail Crescent
Caledon, Ontario
This beautifully designed space features soaring 9-foot ceilings that create an airy, inviting atmosphere. The open concept layout seamlessly connects the living, dining, and kitchen areas, perfect for entertaining and family gatherings. The stunning kitchen is a chef's delight, boasting modern appliances, sleek quartz countertops, and an abundance of storage, ideal for keeping everything organized and within reach with a walkout to the fully fenced yard. The large master bedroom offers a peaceful retreat, complete with a built-in closet for ample of storage. Enjoy the convenience of a stylish 3-piece ensuite bath, while two additional good-sized bedrooms provide plenty of space. Plus, the upper laundry room adds extra convenience to your daily routine. But the fun doesn't stop there! The finished basement features a built-in bar, perfect for all your entertainment needs, making it an ideal spot for hosting friends or enjoying cozy movie nights.**EXTRAS** **New S/S Double Door Fridge-Not in Photos*** (id:55499)
Ipro Realty Ltd.
04 - 3019 Elmcreek Road
Mississauga (Cooksville), Ontario
Welcome to 3019 Elmcreek Rd. Unit 4, a stylish and desirable stacked townhome nestled in the heart of Mississauga. This beautifully renovated 2+1 bedroom, 2 bathroom residence offers a harmonious blend of contemporary design and functional elegance, ideal for those seeking modern living with convenience at their doorstep. Step inside to discover an inviting open concept layout that seamlessly integrates the living and dining areas, perfect for both entertaining and everyday comfort. The modern kitchen stands out with its chic finishes, ample cabinetry, and quality appliances, creating a culinary haven for the enthusiastic home chef. The unit has a thoughtfully designed interior living space, with stylish touches that elevate each room. The spacious den provides a versatile space for a home office or an additional guest room, enhancing the functional appeal of this home. One of the standout features of this townhouse is the expansive patio, which is not just a space but an experience. Equipped with a designated BBQ area, its the perfect spot to enjoy al fresco dining or a relaxing evening under the stars. Practicality meets luxury with the inclusion of a private garage offering direct access to the unit, adding a layer of convenience and security. Furthermore, its location is unparalleled - just moments away from Brickyard Park, a shopping centre with a variety of shops, dining options, and swift access to highways, making commuting a breeze. (id:55499)
Sutton Group-Associates Realty Inc.
4188 Squire Court
Mississauga (Creditview), Ontario
Discover this beautifully maintained semi-detached home in Mississauga's sought-after Creditview neighborhood. Ideally located on a quiet, family-friendly court, it offers unbeatable convenience just 5 minutes to Square One, Highway 403, and within walking distance to schools and public transit. Featuring 3+1 bedrooms and a smart, functional layout, this home boasts a bright and spacious living/dining area perfect for entertaining or relaxing. Numerous upgrades include a fully renovated kitchen with stainless steel appliances (2020), updated flooring throughout (2020), custom blinds (2021), and an ensuite converted from 2-piece to3-piece (2020). The second upstairs bathroom was newly renovated in 2024, and key mechanicals including the furnace and washer/dryer were replaced in 2021. Stylish, move-in ready, and ideally located, this is the perfect home for modern family living. 2114 sq ft total living space. (id:55499)
Royal LePage Realty Plus
5 Francesco Street
Brampton (Northwest Brampton), Ontario
I-M-M-A-C-U-L-A-T-E Condition !!! Perfect Fit For F.T.H.B, 3 Story Town Built By One Of The Reputed Builders in the new and Nice Neighborhood of Brampton. Double Door Entry. Comes W/ Ultra Modern Open Concept Kitchen W/Stainless Steel Appliances, New Gas Stove. Open Concept Living, Dining & Family Room With Walk-Out Balcony, Great Size Bedrooms, Master Bedroom With W/I Closet, No Backyard To Maintain. 2nd Floor Laundry. Close to School, Bus, Park, Mount Pleasant Go Station & HWY 410. A nice covered balcony. California shutters on all three floors. central vacuum rough-in. Access From Garage to main floor. All offers on18th April 2025 (id:55499)
RE/MAX Excellence Real Estate
48 Songwood Drive
Toronto (Humbermede), Ontario
Experience the best of North York living at 48 SONGWOOD DR . This meticulously maintained bungalow boasts a prime location with easy access to the Finch West LRT (1 min walk), Humber College, York University, and major highways. Enjoy the outdoors with nearby restaurants, shopping centers, and the scenic Humber River recreation trail. Inside, the bright living room invites you to relax or entertain guests. The main floor features three spacious bedrooms, providing ample space for families.Bonus Feature: A separate entrance leads to a fully equipped 2-bedroom basement unit an excellent opportunity for rental income or multi-generational living. Take advantage of the One -car garage and additional parking spaces, as well as the backyard perfect for gardening and BBQs. Don't miss out on this fantastic opportunity to make this bungalow your forever home. Schedule your private viewing at 48 SONGWWOD DR today! (id:55499)
Century 21 People's Choice Realty Inc.
28 Braywin Drive
Toronto (Kingsview Village-The Westway), Ontario
Welcome To 28 Braywin Dr This Home Offers The Unique Opportunity To Live In A Spacious Backsplit House With a Private Golf Course Backing Right Onto To Your Property. This Beautiful Well Maintained 4 Bedroom 3 Bathroom Property Is Located In The Heart Of Golfwood Village On a Quiet Treelined Street In a Family Friendly Neighbourhood. Big Windows Provide Fantastic Lighting, Hardwood Floors, Primary Bedroom with Ensuite Bathroom And Huge Finished Basement, Perfect For A Games Room, Gym, Or Den. Large Eat In Kitchen, Family Room With Stone Fire Place and Walk Out To your Private Backyard Where You Can Enjoy The Picturesque View On The 17th Hole Of The Weston Golf and Country Club. Double Car Garage And Large Double Wide Driveway. This Property Has So Much Potential And Has Been Lovingly Owned By The Same Family. Move In, Renovate Or Build Your Dream Home This House Has So Many Possibilities. (id:55499)
RE/MAX West Realty Inc.












