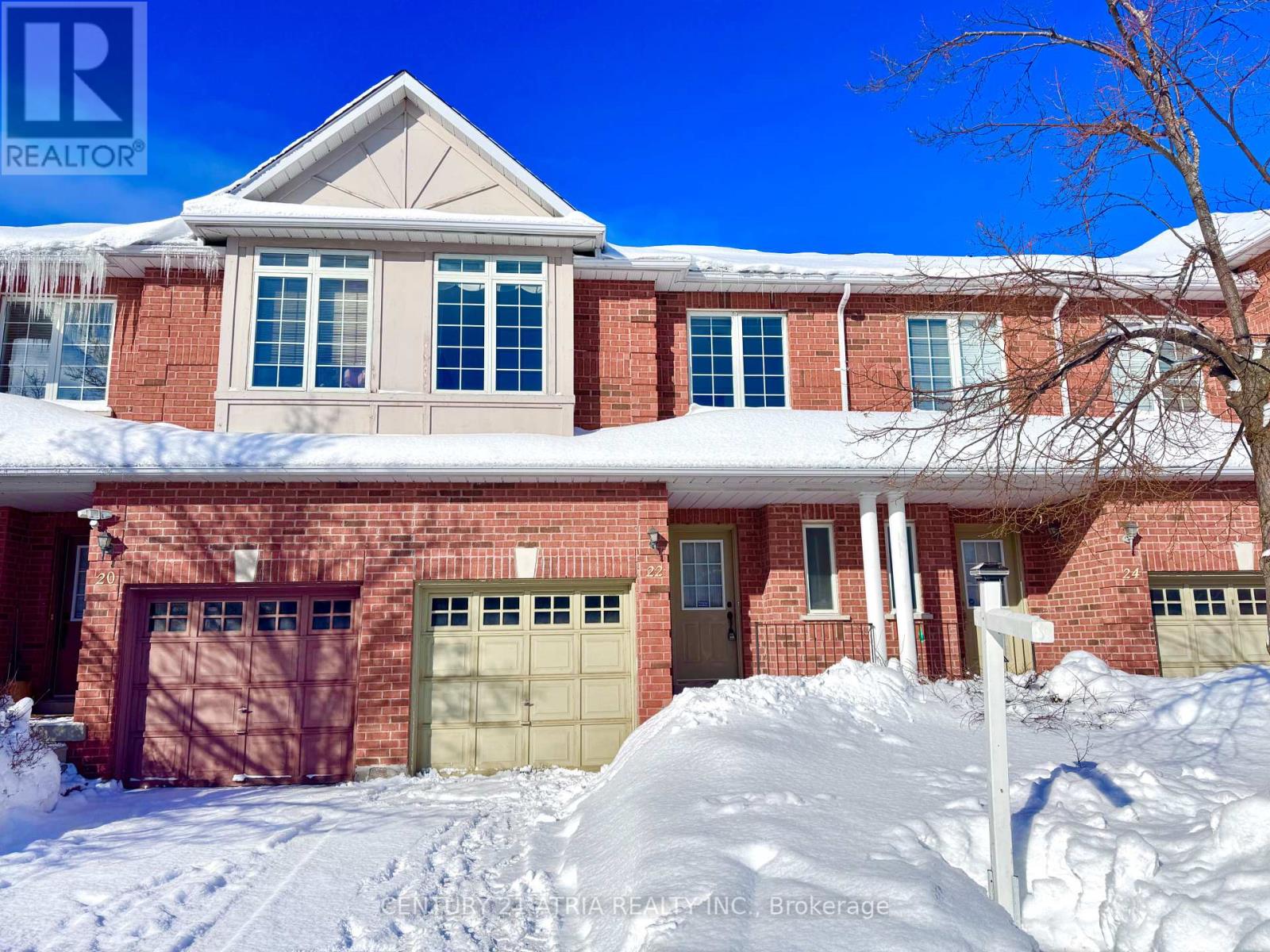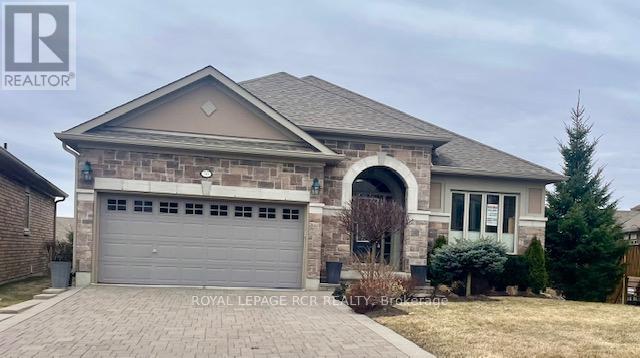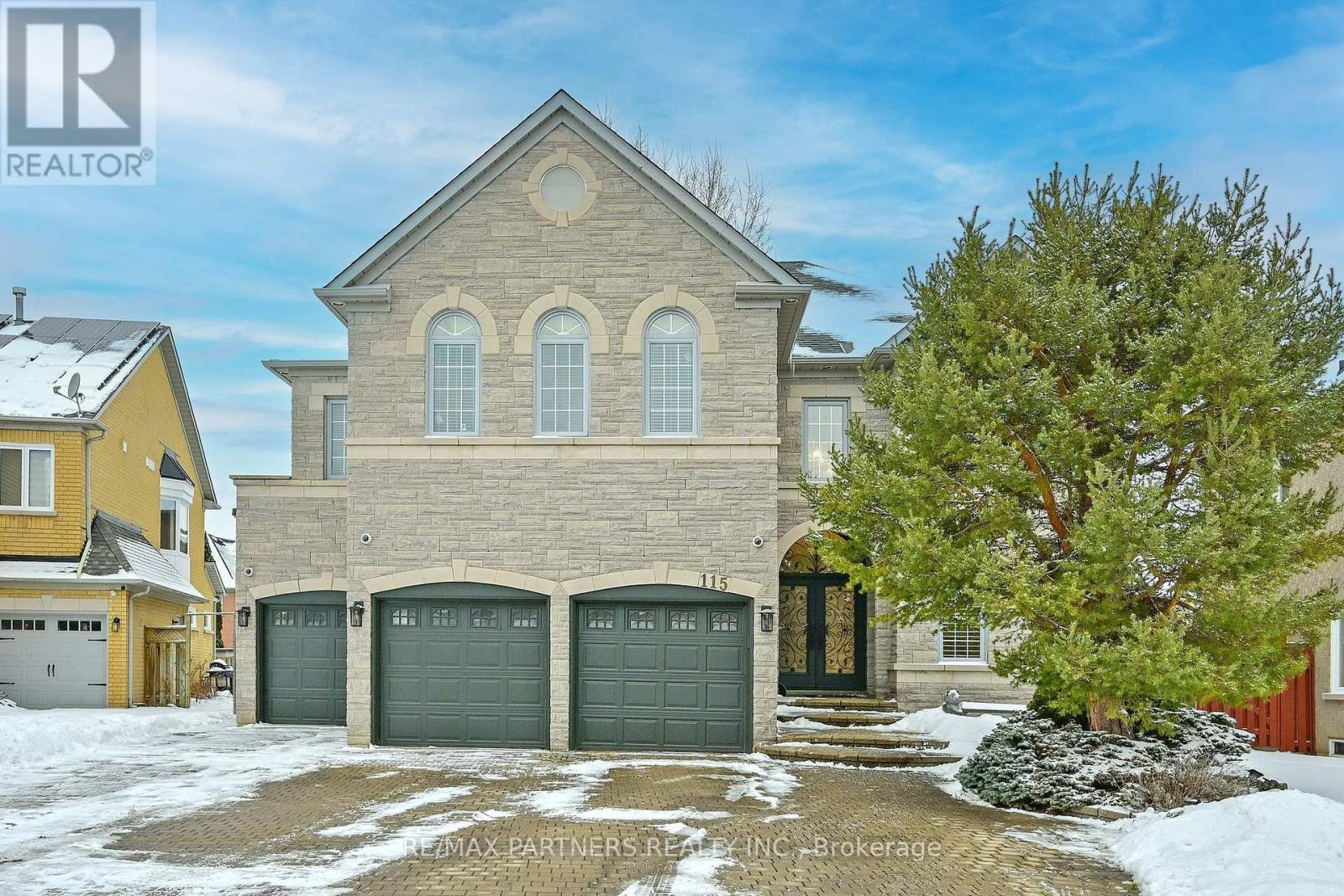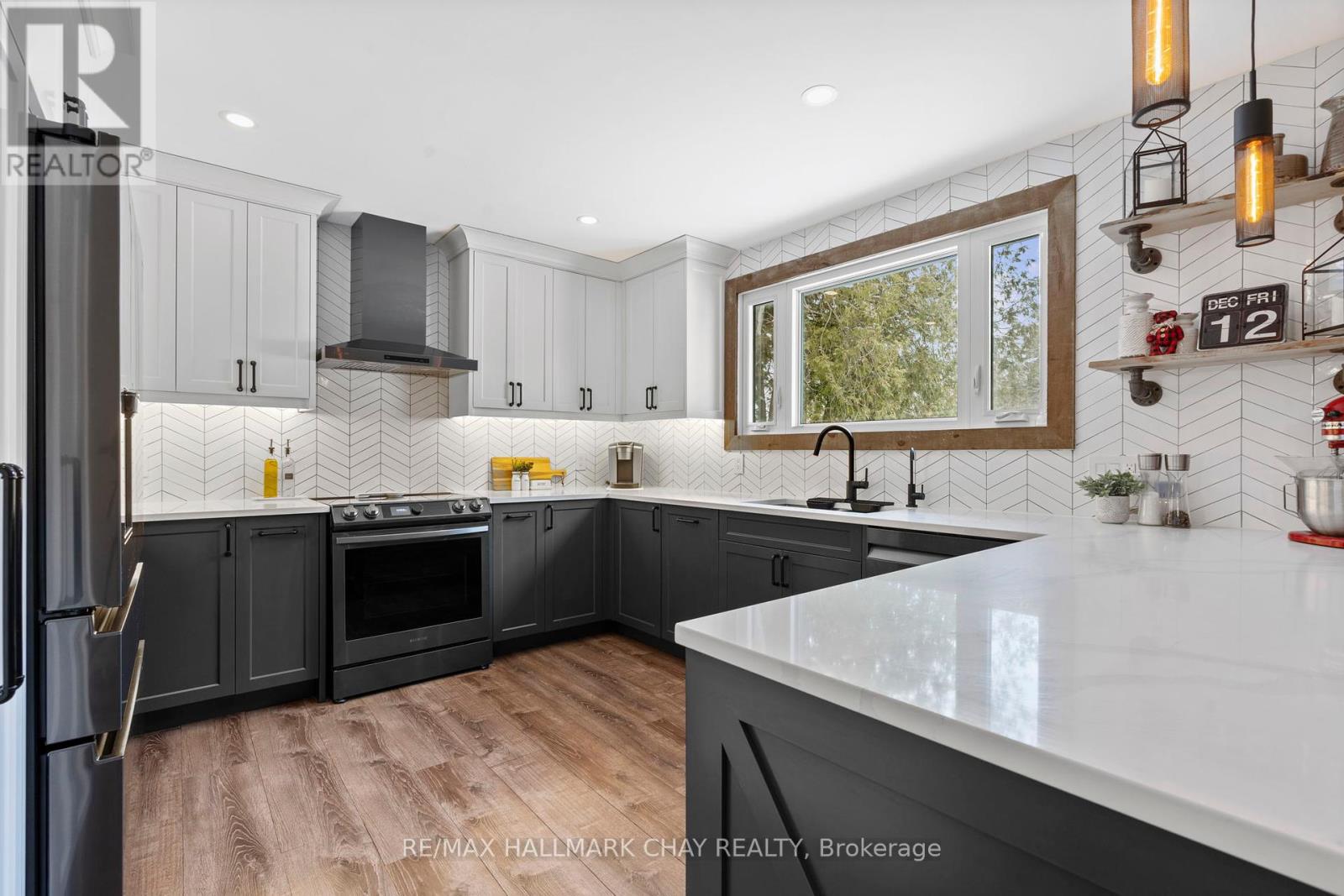349 - 2075 King Road
King (King City), Ontario
King Terraces by Zancor Homes offers everything you've been looking for and more whether its the spacious open floor plan, the stunning natural light that fills each room, or the serene courtyard perfect for relaxing or entertaining. This exquisite southeast-facing 1-bedroom + den, suite defines luxury, featuring soaring 9-foot ceilings and a sleek modern interior with premium decor upgrades. Thoughtfully selected upgrades include upgraded appliances, a panel-ready fridge and dishwasher, a quartz slab backsplash, an extended kitchen island, and a frameless glass shower in the primary ensuite. Enjoy seamless indoor-outdoor living with a private 203 sq. ft. terrace and balcony, perfect for morning coffee or unwinding after a long day. Located in the highly desirable neighborhood of King City, this home boasts impressive curb appeal, modern finishes, and thoughtful touches that make it truly special. The gourmet kitchen is a chefs dream, while the luxurious primary suite offers a private retreat. With top-rated schools, parks, shopping, and dining just minutes away, everything you need is right at your doorstep. King Terraces is a welcoming community, ideal for families, young professionals, or anyone seeking a peaceful yet vibrant atmosphere. This is where you can create memories, build your future, and truly live your best life.** OPEN HOUSE **- Zancor Sales Centre - 1700 King Rd, King City ** (id:55499)
Intercity Realty Inc.
9710 Kennedy Road
Markham (Angus Glen), Ontario
Welcome to 9710 Kennedy Rd - Rarely Available 100% Freehold 4-Bedroom Townhome with EV Rough -in in the Heart of Angus Glen! This exquisite property provides ample space throughout. Featuring modern finishes with a touch of tradition, the oversized, chef-inspired kitchen rough offers generous prep counter space, perfect for family gatherings. The Kitchen is fully equipped with upgraded cabinets, quartz countertops, undermount sinks, a contemporary backsplash, and more. Enjoy 9' smooth ceilings on both the main and second floors, an oak stair case with iron square pickets, and pot lights. In addition to the move-in ready interior, this home boasts two separate private exterior terraces, offering the best of both indoor and outdoor living! Perfect for Multigenerational Living. (id:55499)
Intercity Realty Inc.
2016 Donald Cousens Parkway
Markham (Cornell), Ontario
Stunning Executive Freehold Townhome in Desirable Cornell. Move-In Ready! Discover this Designer-Decorated, Sun-Drenched Home. This Freehold Property has NO Maintenance Fees and over $100K in Upgrades. Offering the Largest Builder Layout Boasting over 2,700sqft of Living Space with Ample Storage Throughout, No Front Neighbours and Maximum Sunlight Exposure from the East, West & South. 4 Bedrooms, 4 Baths, 2 w/ Ensuites & All with Large Windows that Flood the Rooms with Natural Light, Each with its Own Custom Closet Organizers + Upgraded LED Lighting & Ceiling Fans w/ Remotes. Hardwood Floors Shine Throughout for Elegance and Durability. Gourmet Kitchen w/ Premium Finishes, Designed for Ultimate Convenience and Style, the Open-Concept Features High and Smooth Ceilings, Quartz Countertops, Chimney-Style Rangehood, Black Stainless Steel Appliances, Gas Stove and Large Pantry for Additional Storage. Fully Finished Basement includes Kitchenette + Ample Space for Home Office, Children's Play Area or Additional Living Area. This Home Offers an Outdoor Oasis w/ Professionally Landscaped Backyard & Front Porch for Easy Maintenance, Perfect for Entertaining + Gas BBQ Ready! The Detached Double Garage has 3 Built-in Lofts for Easy Storage. This Prime Markham Location is Close to Top Ranked Schools, Markham/Stouffville Hospital, 407, VIVA GO Terminal, Cornell Community Center and Essential Amenities. All You Have to Do is Move In! (id:55499)
Century 21 Leading Edge Realty Inc.
5 - 8 Sayers Lane
Richmond Hill (Oak Ridges), Ontario
Welcome to this "18-month" New 3-bedroom, 3-full bath Condo Townhome In One of the most prestigious Oak Ridges Community, Richmond Hill. This Upgraded Townhome Features A DIRECT ACCESS As in The Garage is right beside the main door which is rarely found in the same complex! Over $13,000 Upgrades from the Developer! Upgraded Stainless Steel Kitchen Appliances, Upgraded Laminate Flooring Thru, Upgraded Kitchen Countertops, All Countertops In All Baths, Upgraded Wrought Iron Pickets & Stained Hardwood Floor Stairs, Floor-to-ceiling Windows, Smooth 9 foot ceilings, Top-Level Upgraded Kitchen Cabinetry, Quartz Countertops, Breakfast Island & Stylish Backslash, A Living / Dining area with walk-out balcony, Spacious Primary Bedroom with a luxurious ensuite including an over-sized frameless shower. The private rooftop terrace (Approx. 384 SF) offers the unobstructed views, ample space for outdoor bbq, gatherings & entertainment. Walking Distance To Yonge St. with easy access to public transportation, Restaurants, Cafes, Oak Ridges, Plaza, Minutes Drive to Lake Wilcox Parks, Oak Ridges, Community Centre, Trails, Go Station and Hwy 404. Seller converted his 3-bedroom on 2nd floor to an open library, which will be converted back to a 3rd Bedroom prior to closing or the seller will give a credit of $2,000 to the buyer if he/she keeps it keeps it as is. (id:55499)
Power 7 Realty
22 Zermatt Way
Markham (Unionville), Ontario
Rarely offered two storey townhouse in prime Markham Unionville community, easy walking distance and within the high-ranking Unionville High School catchment boundary. Enhance your quality of life and enjoy the amazing conveniences that this location offers. Easy stroll to Markham civic centre, ice rink and event grounds; Plato Markham Theatre; Millennium park offering water park & playground; Liberty Square plaza with many restaurants & offices & personal service shops; Viva bus stop on highway 7. Home features a modern efficient layout with 9 ft ceilings, open concept living & dining areas, large backyard, spacious unspoiled basement, and three well-proportioned bedrooms upstairs. Direct access to garage offering even more storage space. Short drive to Highways 404, 407, Historic Main Street Unionville, GO train station, York University, Downtown Markham, First Markham Place indoor shopping mall, and much much more! Don't miss! (id:55499)
Century 21 Atria Realty Inc.
163 Tamarack Drive
Markham (Aileen-Willowbrook), Ontario
This beautiful modern home with an open-concept design is sure to captivate! Featuring stunning oak stairs and rich hardwood floors, the stylish kitchen is a standout with elegant crown moulding, sleek granite countertops, a chic glass tile backsplash, and a spacious peninsula with an extended breakfast bar ideal for entertaining. The expansive living and dining areas effortlessly connect to a backyard patio through an oversized sliding door,creating the perfect space for outdoor relaxation. Enjoy added convenience with garage access through a side door with integrated blinds between two glass panels. The home is equipped with prairie grill windows and leaf filter eavesdrop guards for easy upkeep. Plus, there's a handy garden shed for extra storage. Situated in a highly desirable, family-friendly neighborhood,you're just steps away from top-rated schools, shopping, and transit. With designer upgrades throughout, including a professionally finished basement complete with a cozy fireplace, this is the perfect place to call home! AAA Location, within the boundaries of prestigious top rated schools - St. Roberts Catholic High School, Thornlea Secondary School, and Willowbrook Public School. Excellent transportation options, 1 Bus to the Subway and 1 Bus to York University, close to the future expansion of the Yonge Subway Line, HW7 and 407. (id:55499)
Right At Home Realty
50 Hillcrest Drive
New Tecumseth (Alliston), Ontario
Your search is finally over - welcome home! This beautiful Briar Hill bungalow will check all your boxes. This Monticello features an open concept floor plan that you will love. The spacious foyer when you enter leads you to the dining room overlooking the living room which overlooks the large back deck - perfect for early morning coffee or evening entertaining while watching the sun set. The beautifully appointed, eat in kitchen overlooks the living room as well and features a garden door leading to the deck. This level also features a spacious, beautiful main floor primary with a spa like ensuite and walk in closet, a main floor laundry room, space for a den or even an extra bedroom and direct access to the double car garage. The professionally finished lower level offers a large but cozy family room with walk out to the patio area. Guests will be more than comfortable in the bright, sunny guest bedroom. Off the family room there is additional space for your home office or a place to work on those hobbies! This home is all ready for you nothing more to do after you unpack! And then there is the community - enjoy access to 36 holes of golf, 2 scenic nature trails, and a 16,000 sq. ft. Community Center filled with tons of activities and events. Welcome to Briar Hill - where it's not just a home it's a lifestyle. **EXTRAS** gas BBQ hook up on deck and lower patio, kitchen has extended countertops and cabinets are lower for easier access and use. (id:55499)
Royal LePage Rcr Realty
11 Knollside Drive
Richmond Hill (Mill Pond), Ontario
The Perfect Detached Bungalow in the Highly Desired Mill Pond Area * Nestled on a Premium 70 x 100 ft lot * 3+3 Bedrooms w/ 3 Full Baths * Over 3,500 Sqft of Living Space (1,981 Above Grade Per MPAC) * Bright & Open Concept Layout * Gorgeous Living Room w/ Bow Windows + Gas F/P O/L Front Yard *A Formal Dining Room Featuring Double Glass French Doors That Open to the Living Rm, Kitchen, and Family Rm * Spacious Kitchen w/ Stainless Appliances + Gas Stove + Counter Tops w/ Lot of Storage + Backsplash + Pot Lights* Family Room Surrounded by Large Windows + Gas F/P + O/L Backyard * Primary Bedroom w/ His & Her Closets + Large Window + 4 PC Ensuite * Bright Bedrooms * Finished Separate Basement w/ 3 Bedrooms, a Large Great Room, a Dining area, Secondary Kitchen, and 3 PC Bathroom ideal for for Extended Family * Prime Location That Has It All! Imagine Living Just Steps From the Serene Trails of Mill Pond Park, Top-rated Schools, Major Mackenzie Hospital, and Yonge Street at Your Fingertips. Enjoy Seamless Access to Hillcrest Mall, Trendy Restaurants, Vibrant Bus Routes, and Everything You Could Possibly Need, All Just Moments Away! * Buyer/Agent To Verify All Measurements & Taxes * Seller Does Not Retrofit The Status of The Basement * Extras: Freshly Painted Bedrooms * New Furnace (2022) * Brand New A/C + Water Heater * New Kitchen in Basement * Central Vac * (id:55499)
Homelife Eagle Realty Inc.
115 Golden Tulip Crescent
Markham (Cachet), Ontario
Elegant Stone-Front Mansion with 3 Garages in a Prime Markham Location!This stunning home boasts approximately 4,400 sq. ft. plus a nearly 2,000 sq. ft. professionally finished basement. Featuring 9-ft ceilings, 5 spacious bedrooms, each with its own en-suite, and a cozy sitting area on the second floor illuminated by a large, bright skylight. All en-suites have been recently updated.The grand 18-ft open-to-above family room showcases a beautiful bay window, filling the space with natural light. The newly renovated high-ceiling open-concept basement includes a gym, entertainment room, billiard room, guest room, and a stylish bar. Separate entrance leads to a main-floor office. (id:55499)
RE/MAX Partners Realty Inc.
352 Taylor Mills Drive N
Richmond Hill (Crosby), Ontario
Newly renovated $$$ Semi-Detached Bungalow with separate entrance to Upper (3-bed 2-bath) and Lower Suite (2-bed 1-bath) in a family friendly neighbourhood with lots of parking spaces & Top-ranked schools! Upper unit features spacious open concept living & dining space with large bay-window, lots pot-lights, hardwood flooring throughout, stylish kitchen with stone countertop and soft-closing cabinets connecting to gorgeous south-facing Sunroom with direct walk-out to backyard deck! Lower unit features above ground windows, modern kitchenette with dishwasher and additional laundry room, ideal for in-law suite or income potential! Steps to Bayview Mills shopping mall, Richmond Hill Lawn Tennis Club & Crosby Park, Skopit Park & Bingo World; Minutes to Richmond Hill GO-train station, Highway 404, T&T Supermarket & Costco, Richmond Green Sports Centre and Park; Close to highly ranked public & private schools such as Beverley Acres P.S., Bayview Secondary School, and Lauremont School (formerly TMS - Toronto Montessori Schools) Ideal for both end-users and investors! Move-in ready! (id:55499)
Bay Street Group Inc.
731 Pinegrove Avenue
Innisfil, Ontario
Ever dream of a home thats got all the space, all the upgrades, and all the charm? Well, let me introduce you to 731 Pinegrove Ave where modern updates meet small-town charm, and where you finally get that deep backyard you've been craving. With 1,623 sq. ft. of living space, 4 bedrooms, and 2 full bathrooms, this home is as functional as it is beautiful. This yard gives you endless possibilities and with Lake Simcoe and Mapleview Park just minutes away, you'll never run out of places to explore. Inside, this home is move-in ready with updates that make all the difference. The kitchen was fully renovated in 2020 -new electrical, plumbing, spray foam insulation, pot lights, and a full suite of upgraded stainless steel appliances, including a built-in microwave, bar fridge, and dishwasher and a water line to the fridge. It's the heart of the home, and trust me, it shines. The list of updates doesn't stop there. In 2019, a new roof, eavestroughs, and outdoor pot lights were installed, along with two ductless heat pumps to keep you cool in the summer and cozy in the winter. Fast forward to 2023, and the backyard got a serious upgrade with a brand-new oversized detached garage fully equipped with electricity, a water line, and an engineered loft for extra storage. Plus, an extended driveway means parking for all your toys (boats, trailers, you name it). The septic field & bed was also upgraded as well as the yard was completely regraded & fresh seeded grass. The master bathroom shower was also updated & modernized! With Quick access to Barrie, Innisfil and Highway 400, whether you are commuting, heading to town or just Love having everything within reach, this is a prime location. Enjoy the best of both worldspeaceful suburban living with easy access to shops, schools, parks, and Lake Simcoes waterfront activities. Whether you're looking for a move-in-ready home or a property with incredible potential, 731 Pinegrove Ave is a must-see! (id:55499)
RE/MAX Hallmark Chay Realty
42 Wells Orchard Crescent
King (King City), Ontario
Freehold at 42 Wells Orchard Crescent in lovely King, priced at today's market! Lovely & bright freehold townhome that boasts over 2000 sqft plus a newly finished basement that offers all a detached home offers! Attached at the garage only has access to backyard and to the inside for ultimate convenience. Fully private drive, extensive landscaping in backyard. Offers endless entertaining options. Amazing floor plan offering plenty of upgrades from all hardwood floors to 9' ceiling, pot-lights, cozy family room with gas fireplace, an amazing kitchen with full Butler pantry leading conveniently to full dining room! Upper level offers 3 oversized bedrooms, all with closet organizers and convenient second floor laundry room with brand new washer and dryer. Fully finished basement offers endless possibilities with huge rec. room. 4pc bath with full stand-up shower, R/I for wet bar and R/I full washer/dryer. Just move in and enjoy! (id:55499)
Royal LePage Premium One Realty












