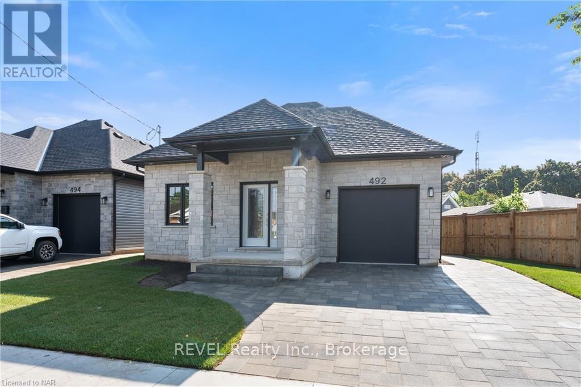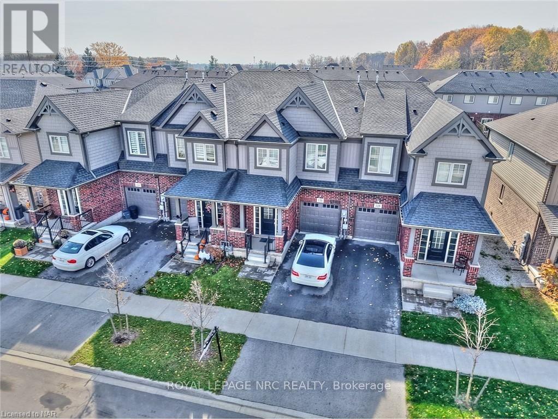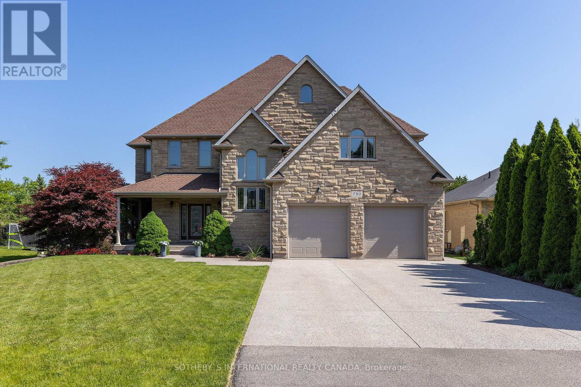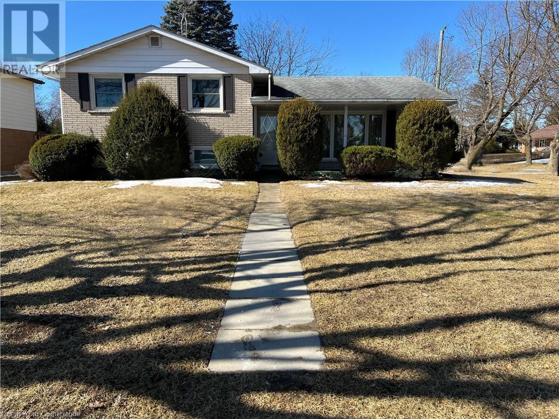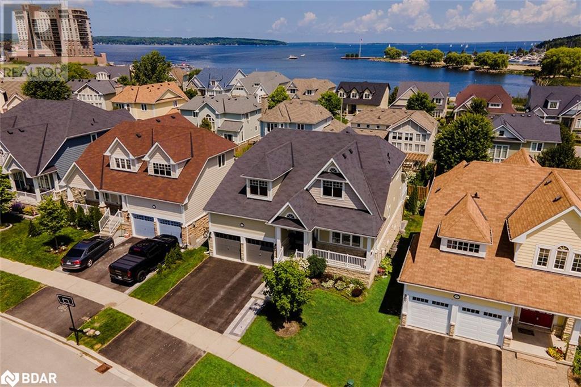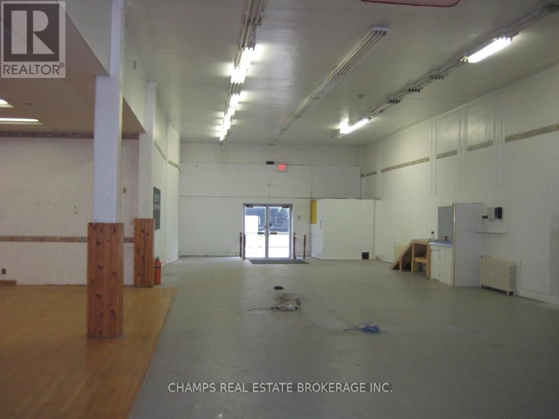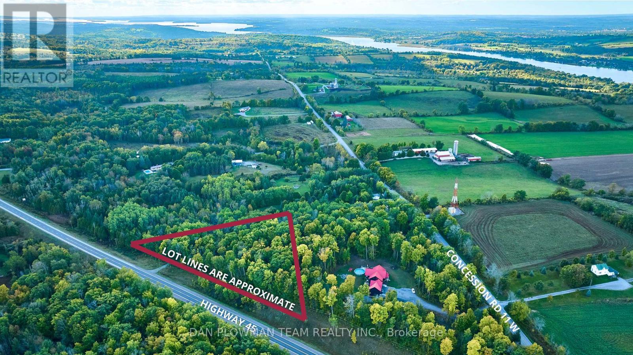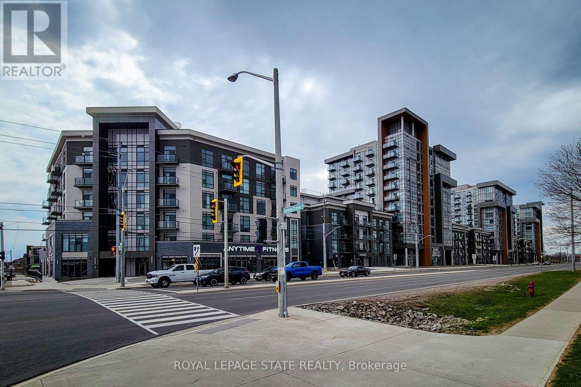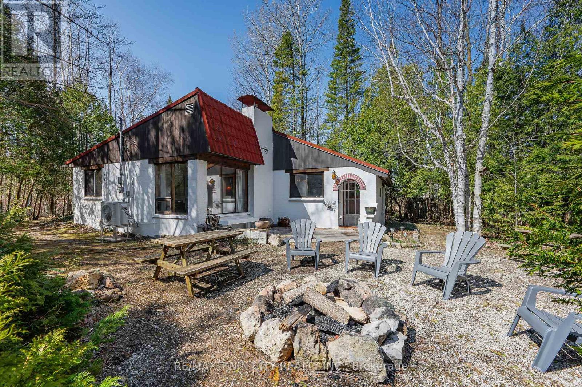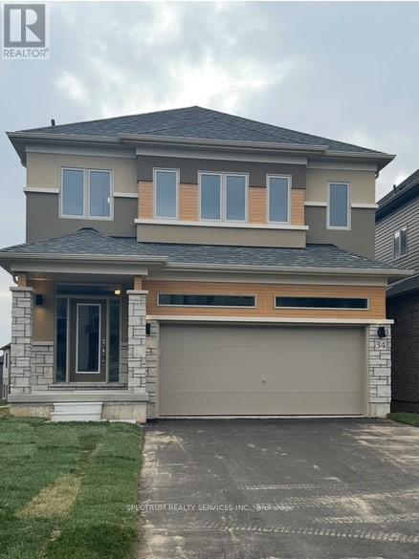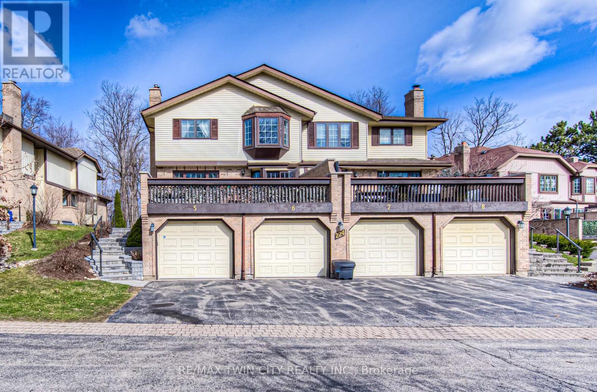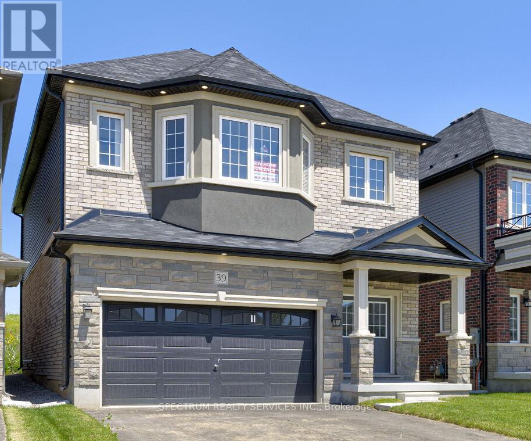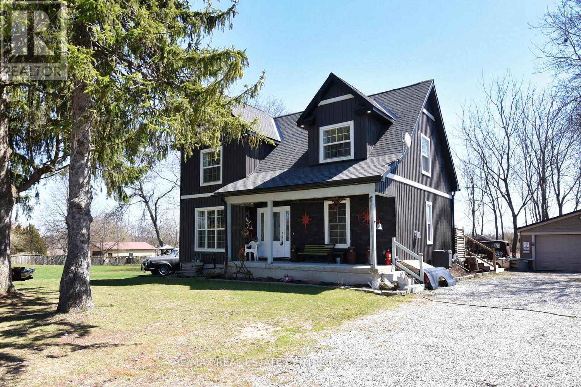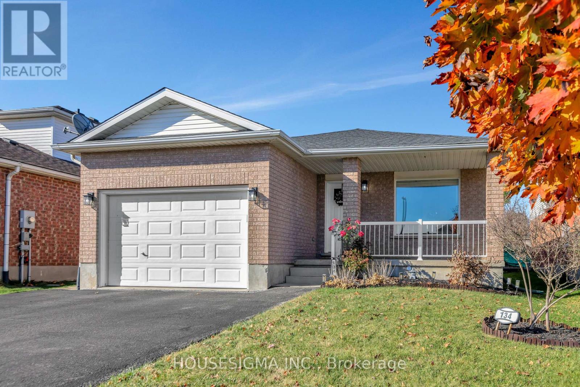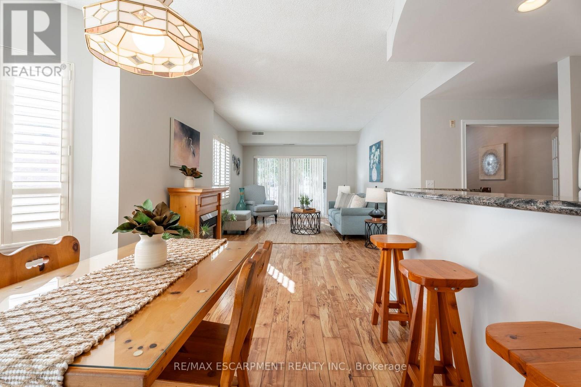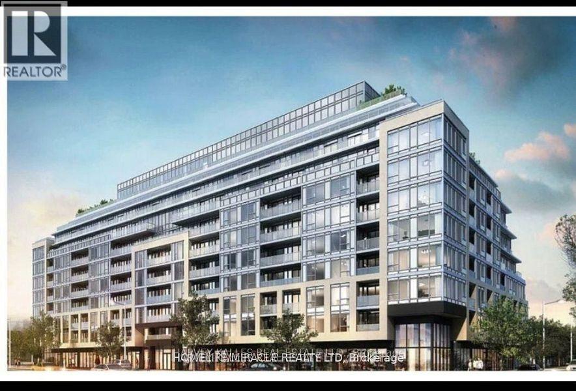4673-4681 Ontario Avenue
Niagara Falls (Downtown), Ontario
Rare opportunity to hold a key block in the downtown core of Niagara Falls. This landmark building "Elgin Block" is part two story and part three story, with elevator and basement. Gross leasable area of 21,387 sq ft. There are four main floor commercial units including a new restaurant, three second floor commercial units, and two commercial units on third floor. Building is mostly leased. This property is also known as 4673-4681 Ontario Ave. Downtown Niagara Falls is developing rapidly with Go Train announcement and University opening and here is a chance for you to get in on the ground floor. (id:55499)
Sticks & Bricks Realty Ltd.
494 Vine Street
St. Catharines (Vine/linwell), Ontario
Welcome to 494 Vine Street. A beautiful, newly built, never lived in bungalow built in connection with renowned Niagara Region custom home builder PERRELLA HOMES INC. with luxury finishes and design. Located in north end St. Catharines, this new home is close to shopping, Niagara-on-the-lake wine country, QEW access, schools in walking distance and many walkable trails and parks. Luxury finishes include but aren't limited to, high ceilings with large tile fireplace unit, engineered hardwood throughout, a gorgeous high end custom kitchen with quartz countertops, 3 spacious bedrooms with good size closet spaces, a stunning en-suite bathroom which includes large vanity, high ceilings with tiling throughout and main floor laundry. Outside features a large backyard with beautiful new built wooden deck for all your hosting needs. An unfinished basement that carries throughout the home provides an opportunity for great additional space for finishing or storage. This 3 bedroom, 2 bath home will fit a variety of buyers who may be looking for the luxury of new build living. HST & Tarion Included. Property Taxes to be determined. (id:55499)
Revel Realty Inc.
492 Vine Street
St. Catharines (Vine/linwell), Ontario
Welcome to 492 Vine Street. A beautiful, newly built, never lived in bungalow built in connection with renowned Niagara Region custom home builder PERRELLA HOMES INC. with luxury finishes and design. Located in north end St. Catharines, this new home is close to shopping, Niagara-on-the-lake wine country, QEW access, schools in walking distance and many walkable trails and parks. Luxury finishes include but aren't limited to, high cathedral ceilings with custom built fireplace unit, engineered hardwood throughout, a gorgeous high end custom kitchen with quartz countertops, spacious bedrooms with good size closet spaces, a stunning en-suite bathroom which includes large vanity, floating tub, and tiling throughout and main floor laundry. An unfinished basement that carries throughout the home provides an opportunity for great additional space for finishing or storage. large backyard with beautiful new built wooden deck for all your hosting needs. This 2 bedroom, 2 bath home will fit a variety of buyers who may be looking for the luxury of new build living. HST & Tarion Included. Property Taxes to be determined. (id:55499)
Revel Realty Inc.
18 Martha Court
Pelham (Fenwick), Ontario
ISN'T IT TIME FOR A BUNGALOW! Discover this all-brick, custom-built DeHaan home, just 14 years young, with over 2,500 sq ft of beautifully designed living space on two levels. Built for versatility, the expansive lower level offers a fully self-contained large suite featuring a complete kitchen, spacious dining and family room areas, a cozy white gas fireplace, and a 3-piece bath. With 9-foot ceilings and large windows that fill the space with natural light, this level has its own private entrance leading to a peaceful, tree-lined backyard with vibrant gardens. Perfect large space for second family options, in-law, guest accommodations, a tenant rental, or keep the entire space for entertaining your large gatherings! The main floor impresses with immaculate Brazilian cherry hardwood floors and a soaring 15-foot vaulted ceiling in the living room, centered around a striking white gas fireplace. A custom cherry kitchen, designed with entertaining in mind, flows effortlessly into the main living area. Step out through patio doors to the rear deck, complete with a covered gazebo for relaxing in lush gardens and mature trees. The primary bedroom retreat features a walk-in closet and a luxurious 4-piece ensuite with a soothing 12-jet jacuzzi tub. Main floor laundry and inside access from the garage add convenience to daily living. Located in the heart of Niagara, this property is moments from renowned wineries, celebrated golf courses, trendy restaurants, and excellent shopping. With quick highway access, commuting is a breeze. Don?t miss the chance to call this exceptional property home! (id:55499)
Royal LePage NRC Realty
130 Acacia Road
Pelham (Fonthill), Ontario
Once in a lifetime opportunity. Recently built freehold townhome located 4 minutes from groceries, restaurants, Highway 20, schools, churches, parks, garden centres, orchards and much more. Located in the prestigious community of Fonthill, where beautiful trees, parks, rolling hills and nature are part of everyday life. This home has elevated ceilings throughout making it feel spacious and bright. Get ready to host get-togethers in an open-concept living room with large bay windows and a beautiful kitchen equipped with a large island. Upstairs has 3 bedrooms, including a massive primary bedroom with 4-piece ensuite bathroom and two large walk-in closets. Laundry is also conveniently located upstairs. The upstairs loft connecting all the bedrooms can have a variety of uses. Over 500 square feet unfinished basement that has limitless possibilities. This home is move-in ready with all appliances included! Perfect home for any family! (id:55499)
Royal LePage NRC Realty
790 Warner Road
Niagara-On-The-Lake (St. Davids), Ontario
Nestled in the sought-after community of St. Davids, this stately family home offers Niagara-on-the-Lake living at its best. This spacious and bright 3 bedroom, 2.5 bathroom home features 3,507 sq. ft. of luxurious finished living space. Set back from the street, the home boasts an impressive stone exterior, tasteful landscaping and wrap-around porch with private veranda. The private backyard is the perfect spot for relaxing and entertaining with an inground saltwater pool, hot tub, cabana bar and areas for dining, conversation and lounging. Moving inside, you are greeted by soaring ceilings, natural light, floor-to-ceiling windows and the heart of the home - the great room with fireplace. This home has great flow starting from the foyer into the open concept living, dining and kitchen areas. The expansive kitchen is truly timeless with a large island perfect for entertaining, granite countertops, custom cabinetry and Viking Professional SS appliances. Dining options abound with the kitchen island, a separate breakfast area or the more formal dining room. Also on the spacious main floor is a powder room and laundry/mud room with convenient access to the garage. Other details of note include a speaker system throughout the home, hardwood and heated tile floors in the main floor foyer, kitchen and upstairs bathrooms. On the second level, the serene and spacious primary bedroom suite awaits you and includes a walk-in closet and ensuite with separate shower and jetted tub. Two additional bedrooms, a 4-piece bathroom and an open area that can be used as a family room, office or yoga space, complete this level. Inn the manicured rear yard, enjoy an unground salt water pool with a cabana for entertaining. This impressive home is close to wineries, golf courses, Old Town NOTL, as well as easy access to shopping, highways and the U.S. border. (id:55499)
Sotheby's International Realty
7180 Woodington Road
Niagara Falls (Casey), Ontario
4 LEVEL BACK-SPLIT MINUTES FROM QEW ACCESS WITH IMMACULATE BACKYARD AND IN-GROUND POOL. From the moment you turn off Mountain Road or Dorchester Road, you'll follow quiet streets lined with mature trees that welcome you home to 7180 Woodington Road. Away from the busyness of Niagara Falls and tucked between green spaces including Fireman's Park and Mt Forest Park, this one of a kind three bedroom 4 level back-split with impressive backyard oasis is waiting for you! As you enter the home through the spacious foyer, you're greeted by an open and tastefully updated floor plan. The main level features a spacious dining room, which could be set up as a formal living room, opening to a chef's worthy kitchen with granite counter tops, expansive island, and walk in pantry. From the kitchen, step down into the wall to ceiling glass Florida room with cozy gas fireplace. The ideal spot for cozying up with a book or watching the rain roll in. The second level features three bedrooms with ample natural light, and a 3 pc bathroom. The lower features a spacious family room with both a nook for an office area and a kids play or work out space. The oversized windows provide ample natural light. Relax at night by the gas fireplace with gorgeous stone mantle or in your private sauna. The lower levels are completed with an additional 3 pc bath and the ultimate hangout space with pool table and bar! The backyard is waiting for you to host incredible family and friend get togethers - featuring beautifully landscaped and low maintenance gardens, an inviting salt water pool (new liner 2024), covered gazebo with high top bar and conversation piece, and natural gas BBQ hook-up. You will never want to leave your backyard oasis. (id:55499)
RE/MAX Niagara Realty Ltd
Egv029 - 490 Empire Road
Port Colborne (Sherkston), Ontario
Welcome to Evergreen Village #29! This move-in ready cottage has recently been completely renovated! Updates include new flooring, kitchen with farmhouse style sink and new fixtures, new furniture, sliding barn doors, updated bathroom, new on-demand hot water tank and new furnace. This cottage has 2 bedrooms, 1 bathroom, lots of storage and stackable washer and dryer! Bright and spacious, sliding doors take you to the covered front porch and the large deck! Steps down to the back patio and spacious fire pit. Located close to the park amenities including the water park, sports courts, and the store. Book your showing today! (id:55499)
RE/MAX Garden City Explore Realty
45 - 340 Prospect Point Road N
Fort Erie (Ridgeway), Ontario
Discover the perfect blend of comfort and convenience in this stunning 3-bedroom, 2.5-bathroom townhome, nestled in the heart of downtown Ridgeway. This gem offers the serene charm of a quaint neighborhood while being close to Crystal Beach, an array of restaurants, shopping venues, the QEW, and just a 10-minute drive from the Peace Bridge to the USA. With easy access to Fort Erie, Port Colborne, Welland, Niagara Falls, and St. Catharines, your commute is always a breeze. Step inside to an inviting open-concept design that seamlessly connects the spaces. The large eat-in kitchen, complete with an island, is perfect for both casual meals and entertaining. The bright and airy living room features sliding patio doors that open to the private rear yard, creating a seamless indoor-outdoor living experience with a deck spanning the entire back of the home. A convenient half bath on the main floor is ideal for guests. Upstairs, the primary bedroom is a retreat of its own with a spacious walk-in closet and ensuite bathroom. Two additional sizable bedrooms provide ample space for family or guests, while a versatile loft has been transformed into a cozy fourth bedroom. A second full bathroom and an upstairs laundry area enhance everyday convenience. The full, partially finished basement offers additional living space, perfect for a home office, gym, or recreation room. A double-car garage adds to the practicality of this home, ensuring plenty of storage and parking. Embrace low-maintenance living at its finest in this beautiful townhome. Plus, outdoor enthusiasts will love the proximity to the picturesque Friendship Trail, perfect for walking, running, and biking. Don't miss the chance to make this exceptional property your new home! Contact us today to schedule a viewing and experience all that this charming townhome and its prime location have to offer. (id:55499)
RE/MAX Niagara Realty Ltd
303 - 3006 William Cutmore Boulevard
Oakville (Jm Joshua Meadows), Ontario
Upscale living at its finest! Welcome to this stunning, brand new, never lived-in condo, at prestigious Clockwork in Upper Joshua Creek. Enjoy fantastic amenities, incl. smart-home features, fully equipped fitness studio, stylish party/social lounge, rooftop terrace with gorgeous views, as well the convenience of a 24-hour concierge & an on-site pet spa! This elegant 2 bedrooms & 2 full bathrooms condo offers a unique blend of luxury, comfort & style. Welcoming & bright, with an abundance of natural light, large windows, 9ft ceilings, open concept layout & a lovely private balcony with nice view. Stunning kitchen, boasting elegant backsplash, quartz countertops, centre island & premium KitchenAid stainless steel appliances. Modern bathrooms, with quartz countertops & luxury glass shower in ensuite bathroom. In-suite laundry for your convenience. Be the first to live in this brand new condo, available for immediate occupancy! Enjoy all what Oakville has to offer from this prime location right off Dundas Street. Close to parks, trails, community centre, cafes, shopping & dining! Mins to Highways & easy access to public transit. P.S: Rent includes Heat. A/C & internet (id:55499)
RE/MAX Niagara Realty Ltd
97 Queen Street
Fort Erie (Central), Ontario
Discover the perfect investment opportunity in the heart of Fort Erie. This spacious large brick and concrete block 4-plex offers the ideal combination of versatility and potential income. With an attached carport and a detached 2-car garage, there are options to maximize your rental income. This property features four distinct units, catering to a variety of tenant needs. There's one cozy bachelor apartment, two spacious one-bedroom units, and a generous two-bedroom apartment. The third-floor one-bedroom apartment is a unique gem, offering exclusive access to a rooftop space with breathtaking views of the Buffalo skyline. Apartment #2 (Bachelor) $820, Apartment #1 (one bedroom) $850, Apartment #3 (2 bedroom) $769 and Apartment #4 (one bedroom) rent $1250 . Detached 2 car garage with separate units $100 each side. (currently vacant). All rents are all utilities included. Property has hot water gas heating & furnace is located in Unit 1. With a little vision and the potential to rent out individual garage bays, this investment promises both immediate returns and long-term value. Don't miss out on this chance to own a piece of Fort Erie real estate with incredible potential. Recent improvements include a new exterior staircase to 3rd floor, updated bathroom in apartment 4 and exterior has been painted. Operation costs are approximately $12,500 per year. (id:55499)
RE/MAX Niagara Realty Ltd
3407 Sixth Line
Oakville (Go Glenorchy), Ontario
Discover a breathtaking brand new (never lived in) freehold townhouse in Oakville, Ontario, boasting picturesque views of a serene pond and a future park. This luxurious 3+1 bedroom residence combines modern elegance with thoughtful design at every turn. The second level with 9ft ceilings, features beautiful hardwood flooring, a sleek kitchen equipped with granite countertops, and an inviting great room with a cozy fireplace, bathed in natural light from generous windows. On the third level, the primary bedroom serves as a serene retreat, complete with an ensuite featuring a glass shower and a walk in closet. Two additional bedrooms each offer their own three-piece baths with glass showers, ensuring comfort and privacy for everyone. Perfectly situated near the Go train, bus transit, and various amenities, this home offers both convenience and luxury. Don't miss your chance to make this stunning townhouse your new home! (id:55499)
Exp Realty
6 Holden Avenue
Simcoe, Ontario
Charming 3-Bedroom Side-Split on a Large Lot! This home offers great potential for buyers looking to renovate and make it their own! Featuring hardwood floors that need some TLC, this home has solid bones and a functional layout. The brick exterior adds character, and the large lot provides plenty of outdoor space for gardening, entertaining. A detached brick one-car garage offers additional storage and parking. Close to shopping, library, schools and Hospital. Whether you’re an investor or a homeowner ready to bring your vision to life, this property is a fantastic opportunity! Let your Family memories begin here! (id:55499)
Coldwell Banker Momentum Realty Brokerage (Port Dover)
425-40 Museum Drive
Orillia, Ontario
Introducing an exceptional end unit located just a short walk from Lake Couchiching situated in Leacock Village. This well maintained 2+1 bedrooms, 2 1/2 bath condo features updated bathrooms and a beautiful updated kitchen. Take your pick--main floor or upstairs--either one is perfect for the primary suite. The main floor accommodates an inviting open concept living room w/gas fireplace, hardwood + walk out to deck, updated kitchen, and dining room w/hardwood. The laundry room and inside entry to the garage complete this level. Upstairs, guests will find abundant space, including a spacious bedroom w/walk in closet, a 5 piece bath plus a generously sized office area built in. The lower level offers tremendous potential, currently housing a bedroom, workshop and storage. Newer heat pump system. This residence is ideal for active individuals looking to downsize without compromising on lifestyle. Enjoy proximity to scenic trails, curling facilities, the Lake, downtown, restaurants and shopping. Experience an adult community where time is pent enjoying life. Condo fees cover Rogers cable/internet, snow removal to front door, lawn care, exterior maintenance, + annual window washing! (id:55499)
Simcoe Hills Real Estate Inc. Brokerage
101 Riverwalk Place
Midland, Ontario
Experience refined living in this captivating 4-bedroom, 3-bathroom home nestled in one of Midland’s most prestigious neighbourhoods—just a leisurely stroll to the shimmering shores of Georgian Bay. This impeccably maintained residence features a spacious main floor primary suite with a private ensuite, alongside a second bedroom for added convenience. The elegant, open-concept kitchen and living area is framed by soaring ceilings, creating a light-filled, sophisticated ambiance with views extending to the upper level. Upstairs, you'll find two generously sized bedrooms and a full bath, perfect for family or guests. Step through the kitchen to an inviting patio, ideal for outdoor entertaining or peaceful moments in the sun. The expansive walkout basement awaits your vision, offering exceptional potential for customized living space. Surrounded by serene nature and scenic waterfront trails, this property blends timeless elegance with the natural beauty of Midland living. (id:55499)
Keller Williams Experience Realty Brokerage
94 Crompton Drive
Barrie, Ontario
CHARMING BUNGALOW IN BARRIE’S NORTH END WITH A WALKOUT BASEMENT & FORESTED BACKDROP! Start making memories at this charming bungalow in Barrie’s north end, where comfort, convenience, and a serene backyard setting come together. Nestled on a 50x157 ft. lot backing onto a picturesque forest, this home offers a private outdoor retreat complete with a gazebo and a partially fenced yard. Inside, pride of ownership is evident in every detail, from the warm maple kitchen with ample cabinetry, black appliances including a gas stove, and a bright eat-in area to the sun-filled open-concept dining and living space that’s perfect for hosting gatherings. The spacious primary bedroom features a walk-in closet and a 3-piece ensuite with a relaxing jetted tub, while the walkout basement extends the living space with a versatile rec room, an additional bedroom, laundry, and plenty of storage. Located just minutes from Barrie Country Club, East Bayfield Community Centre, and Barrie Sports Dome, with easy access to trails, parks, shopping, and dining on Bayfield Street, this #HomeToStay delivers comfort, convenience, and a tranquil setting all in one! (id:55499)
RE/MAX Hallmark Peggy Hill Group Realty Brokerage
605 Victoria Avenue E
Thunder Bay, Ontario
Introducing an unparalleled commercial listing in the heart of the transformative Victoriaville Mall Redevelopment Plan the investment opportunity you've been eagerly anticipating. Boasting over 7,100 square feet of prime main floor retail space, adaptable for office use as well, this property stands as a cornerstone of the evolving Victoriaville landscape. Ascend to the second floor, where an additional 1,000 square feet awaits, featuring a layout perfectly suited for smaller offices, complete with a lunchroom, kitchen facilities, and a convenient three-piece washroom. Efficiency is paramount, with a Lennox gas furnace ensuring optimal comfort via forced air heating. Equipped with a robust 400 amp service and dual hydro meters, this property is primed for versatility and functionality to accommodate a range of business needs. Beneath the surface lies 7,000 square feet of unfinished basement space, providing ample room for storage or further customization with existing racking infrastructure in place. **EXTRAS** Seize the opportunity to be a part of the dynamic Victoriaville Mall Redevelopment Plan. Envision your business thriving in this premier location, poised for success amidst a backdrop of growth and innovation. (id:55499)
Champs Real Estate Brokerage Inc.
Part 2 County Rd 45
Trent Hills, Ontario
Build Your Dream Home On This Picturesque Treed Lot, Newly Severed And Just Over 2 Acres In Size. Located Just Outside The Charming Town Of Hastings, This Stunning Property Offers The Perfect Blend Of Privacy And Convenience. Surrounded By Lush Trees And Natural Beauty, It Provides A Tranquil Setting For Your Custom Home. Enjoy The Peace And Serenity Of Country Living While Still Being Minutes Away From All The Amenities Hastings Has To Offer, Including Shops, Restaurants, And Recreational Activities. Whether You Envision A Cozy Retreat Or A Spacious Family Home, This Beautiful Lot Offers Endless Possibilities To Create Your Own Personal Oasis. Vendor Take Back Mortgage Is Available. Don't Miss The Chance To Secure This Exceptional Property And Start Building Your Dream Lifestyle! (id:55499)
Dan Plowman Team Realty Inc.
10 Mallard Trail
Hamilton (Waterdown), Ontario
Welcome to the exclusive Boutique collection at Trend living in beautiful Waterdown. Come check out this large 657 sqft unit with plenty of features such as upgraded vinyl flooring and stainless steel appliances. Large bay window in the bedroom with tons of natural light. Your own private balcony to enjoy the sunset while taking in all the natural beauty Waterdown has to offer! The kitchen welcomes you with quartz countertops, large peninsula and prep area with breakfast bar seating! Best of all is the extra large family room with unique design to also have space as a den, work area or a place to put your Lazy Boy! The opportunities are endless! The laundry room also has space to be used as a pantry. The Boutique building offers a private entry, elevator, bike room & premium party room. Additionally residents get access to the roof top patio and some amenities in Trend 2. This building is conveniently located on a public transit route, close to the QEW, 403, Highway 6 & GO station. (id:55499)
Royal LePage State Realty
40 Devonshire Drive
Wilmot, Ontario
NEW HAMBURG DETACHED BUNGALOW FOR SALE. This meticulously maintained open-concept detached bungalow offers nearly 4,000 sqft. of living space on a premium lot with no rear neighbors, in the highly sought-after Stonecroft community. Lovingly cared for by the original owners, this home features four spacious bedrooms, including two private ensuites on the main level, main-floor laundry, and large windows that fill the space with natural light. The walkout basement adds incredible versatility with a separate living area, ample storage, and rough-in plumbing for a full bathroomready for your personal touch. Recent upgrades include a new roof (2019), new furnace, heat pump and AC (2025), updated flooring and carpet (2023), and fresh paint throughout. A sprinkler system (2020) ensures easy lawn maintenance, while the wrap-around deck is perfect for relaxing or entertaining. The homeowners also enhanced the main level by removing a wall to create an open-concept layout (2015), and added a functional gas fireplace (2018). As part of the Stonecroft community, enjoy access to a private recreation center used as a meeting place and features tennis, pickleball and badminton courts, a fitness facility, indoor pool, sauna, games room, library, and more. Enjoy the beautiful walking trails with flowers and flowering trees. Two grocery stores and a pharmacy are within walking distance. Come and see our beautiful small town ambiance and make some new friends by joining our community during Christmas and New Years Eve. The entire complex is decorated with beautiful lights and we all celebrate with a band and singers from within our community. A rare opportunity in an exceptional community! (id:55499)
RE/MAX Twin City Realty Inc.
178 Brophy's Lane
Blue Mountains, Ontario
Welcome to 178 Brophy's Lane-a charming four-season bungalow tucked away on a private, tree-lined half-acre lot in The Blue Mountains. Just a two-minute walk to the end of the road brings you to a quiet sandy beach on Georgian Bay, offering the perfect blend of natural serenity and year-round adventure. Whether you're carving fresh tracks at private ski clubs like Craigleith, Alpine, and Georgian Peaks, enjoying the energy of Blue Mountain Resort, exploring scenic trails, hitting the links, or soaking in summer days by the water, this home is the ideal base for every season. Set on a peaceful and picturesque lot, the home features 1,186 square feet of well-designed living space. Inside, a welcoming family room with a gas fireplace offers a cozy retreat, while the eat-in kitchen is perfect for casual dining. There are three bedrooms, including a primary suite with a private 3-piece ensuite, as well as a 4-piece main bath. At the rear of the home, a sun-filled four-season sunroom with a hot tub provides a relaxing space to unwind, overlooking the natural beauty of the property. Step outside and enjoy the beautifully treed setting, complete with an outdoor patio and fire pit area-ideal for starry evening gatherings, weekend barbecues, or peaceful mornings with coffee. Three exterior sheds offer convenient storage for your seasonal gear, from skis and snowboards to bikes and paddleboards. Offered fully furnished for a seamless move-in experience, this property also includes light interior updates like new flooring and fresh paint for a bright, refreshed feel. Located just 10 minutes from Blue Mountain and downtown Collingwood, and 15 minutes from Thornbury, 178 Brophy's Lane is a rare opportunity to enjoy the best of four-season living in one of Ontario's most sought-after lifestyle destinations. (id:55499)
RE/MAX Twin City Realty Inc.
34 George Brier Drive E Street
Brant (Paris), Ontario
Discover Luxury Living In This Stunning Modern Home! Situated on a Premium Lot, this spacious 4-Bedroom, 2.5 Bathroom, Built By Liv Communities, Modern Elevation and Over $30,000 In Upgrades Included In Listing Price. Featuring 9' Ceilings on Mail Floor and 9' Ceilings on Second Floor. This Home Is Designed For Elegance and Comfort. 200 AMP Service. Upgraded Kitchen, Oak Stairs, Hardwood Flooring on Main Level. Don't Miss This Rare Opportunity To Own In A Sought After Area In Paris. (id:55499)
Spectrum Realty Services Inc.
(Upper Portion) - 79 Flagg Avenue
Brant (Paris), Ontario
Welcome to this stunning property, this gorgeous 4 bedrooms, 3.5 + Bathrooms, approx 3500 sqft features a modern open concept that brightens up with natural light, this home is nothing short of AMAZING. The spacious floor plan and outdoor living space are perfect for entertaining guests, it features 2-second floor ensuites, a 5-piece master bath with double vanity and 2 Walk-in closets, a separate tub, and shower, a chef's kitchen with granite countertops and an island, an under-mount sink, modern tile backsplash, extended and updated glass-door cabinetry, 9-foot ceiling. open concept layout of the main floor creates a spacious and inviting atmosphere, with Parking 8 spaces. The home boasts a cozy fireplace in the living room and a convenient laundry room on the second floor. This location is one you just can't recreate, min away from Hwy 403 / School and Major grocery chains and other essential amenities, and a short walk to Brant Sports Complex. (id:55499)
Executive Homes Realty Inc.
3 - 162 Church Street
Cobourg, Ontario
Location, Location, Location! The Best Water Views in Town! Welcome to this Spacious 2-bedroom, 1-bath apartment in Cobourg, Overlooking the Lake and Victoria Park! Just steps from the stunning Cobourg Beach. This Renovated 1000 sq ft unit features Hardwood Floors, an Updated Kitchen and Bathroom, a Walk-Out to a private Balcony and lots of extra Storage Space. Plenty of natural light! Enjoy ceiling fans, and a tenant-controlled thermostat for year-round comfort. The well-maintained building offers shared laundry, one parking spot, and a storage locker. Heat and water are included in the rent. Located near King Street's shopping and restaurants, and fronting onto Victoria Park, this apartment is perfect for anyone looking to enjoy both beachside relaxation and urban convenience. (id:55499)
Keller Williams Referred Urban Realty
5 - 224 Kingswood Drive
Kitchener, Ontario
Welcome to this bright and spacious 2-story attached townhome located in Kitchener, ON. Offering 3 bedrooms and 4 bathrooms, this home is perfect for families or those looking for ample living space. The main level features a large dining area seamlessly connected to a bright kitchen filled with natural light, plenty of cabinet space, and direct access to a private deck ideal for entertaining. The living room is generously sized and showcases large windows and a cozy gas fireplace. Upstairs, you'll find all three bedrooms, including a spacious primary suite with a large window, a 3-piece ensuite, and a walk-in closet. A 4-piece bathroom and linen closet complete the upper level. The fully finished basement offers a separate entrance from the garage, a 3-piece bathroom, a laundry area, and plenty of storage space. This home is minutes away from Alpine Park, which has just been redone with a community garden and is ideally located close to parks, schools, shopping, and more, offering both comfort and convenience. (id:55499)
RE/MAX Twin City Realty Inc.
2122 - 258 B Sunview Street
Waterloo, Ontario
Welcome to a beautifully located property nestled in the heart of the University District - an ideal spot for students, professionals, or investors alike. Situated in one of Waterloos most vibrant communities, this residence is surrounded by a wide variety of restaurants, cafes, and everyday conveniences. You'll enjoy being just a short walk to the University of Waterloo, mere steps from Wilfrid Laurier University, and in close proximity to public transportation options including buses and the light rail transit (LRT), making commuting around the city easy and efficient. Major highways are also easily accessible for those who drive. This 2-bedroom (1+1) unit features a bright and spacious layout. It is a large corner unit with an abundance of natural light throughout the day, creating a warm and inviting atmosphere. The open-concept kitchen is equipped with modern stainless-steel appliances, ample cabinetry, and generous countertop space, making it both functional and stylish. Enjoy the added convenience of in-suite laundry, saving you time and hassle. Included in the affordable condo fees are heat, water, and internet, giving you one less thing to worry about each month. The unit comes furnished in "as is" condition, ready to move in or to be customized to suit your personal style. Currently tenanted until August 31, 2025, this unit will be vacant and available by September 1, 2025. Whether you're seeking a cozy home for yourself or a solid investment opportunity, this condo checks all the boxes. Don't miss your chance to own a piece of this desirable, well-connected neighborhood. Make this exceptional property yours! Unit is advertised as a 2 Bedroom & 1 Washroom as per MPAC and Geo warehouse. (id:55499)
Pontis Realty Inc.
39 Macklin Street
Brantford, Ontario
Move To Brantford's Best Selling Community As Quick As 30 Days? Buy Direct From The Builder. The " Glasswing 5" Model Over 2200 Sq Ft. 4 Bedroom, 3.5 Baths. Loaded With Pot Lights, Granite Kitchen Countertop, Crown Moulding. Furniture & More! (id:55499)
Spectrum Realty Services Inc.
125 Biehn Drive
Kitchener, Ontario
Welcome to 125 Biehn Drive, a beautifully maintained brick bungalow nestled in one of Kitchener's most desirable neighbourhoods. Backing directly onto Brigadoon Park with scenic walking trails, this spacious home offers the perfect blend of comfort, versatility, and income potential. The main floor boasts a bright and inviting layout featuring 3 bedrooms, including a primary suite with a 3-piece ensuite, plus an additional 4-piece bath. Enjoy the elegant hardwood flooring throughout the living and dining areas, complemented by large windows that fill the space with natural light. The modern kitchen is a chef's dream with stylish ceramic flooring, quartz countertops, a large island, and new cabinetry. Step out from the cozy family room onto the private deck, perfect for entertaining or relaxing while overlooking the inground pool and the peaceful green space of Brigadoon Park. The fully fenced backyard offers both privacy and tranquility. Downstairs, you'll find a legal 2-bedroom apartment with its own laundry facilities, ideal for an in-law suite or a mortgage helper. This lower unit includes a full kitchen, a spacious open-concept living/dining area with a wood-burning fireplace, a full bathroom, and a bonus storage room. (id:55499)
RE/MAX Real Estate Centre Inc.
1364 Thompson Road E
Haldimand, Ontario
Custom Country Home with Detached 2-Car Garage Minutes to Waterford! Welcome to this beautifully crafted custom home, perfectly situated just outside Waterford, offering peaceful country living with the convenience of being only 30 minutes to Brantford or Hamilton. Set on a massive double-sized lot with stunning views, this 3-bedroom, 3-bathroom home is sure to impress from the moment you arrive. Step onto the covered front porch and enter a spacious, welcoming foyer. The main level features a bright and open layout with oak staircase, pot lighting, and laminate flooring throughout the living and dining areas. Cozy up by the natural gas fireplace in the dining room or entertain in the chefs dream kitchen boasting solid wood cabinetry with soft-close doors, under-cabinet lighting, leathered granite countertops, and plenty of prep space. The main level 4-pc bathroom includes double sinks, a walk-in shower with upgraded shower head and jets perfect for guests or family. From the kitchen, step through sliding glass doors onto a 26 x 16 deck with louvered walls for privacy and a gas BBQ rough-in ideal for summer gatherings. Upstairs youll find three generous bedrooms, including a stunning primary suite with walk-in closet, private ensuite, and water closet discreetly tucked behind elegant glass barn doors. A convenient 2-pc bath and laundry area complete the upper level. Need more space? The lower level offers a bright rec room with pot lights and large windows, partial rough-in for a 4th bathroom, a cold room, and a tidy mechanical area perfect for a future bedroom, party room, or workshop. This home also includes a detached 2-car garage with hydro, spray foam insulation in the basement, and R60 insulation in the attic for energy efficiency. Enjoy peaceful mornings or evening sunsets from your private backyard oasis country living at its finest! (id:55499)
RE/MAX Real Estate Centre Inc.
50 Sentinel Lane
Hamilton (Mountview), Ontario
Discover this stunning, less then three-year-new end-unit townhouse located in the heart of Hamilton. This bright and modern home offers 3 spacious bedrooms and 3 well-appointed bathrooms, perfect for comfortable family living. The main floor features an open-concept layout with a stylish kitchen, complete with a large central island and stainless steel appliances, flowing seamlessly into the dining and living areas ideal for both relaxing and entertaining. A bright den on the main floor provides the perfect space for a home office or family room. Upstairs, you'll find three generously sized bedrooms with large windows that fill the space with natural light. The primary bedroom includes a walk-in closet and a private ensuite for your convenience. Additional features include inside access to the garage and a great location close to transit, schools, parks, and shopping. Tenant is responsible for all utilities. AAA tenants only credit check, references ,and proof of income required. (id:55499)
RE/MAX President Realty
6645 Upper Canada Crossing
London South (South V), Ontario
OPEN HOUSE SUNDAY 3-5 PM. Welcome to 6645 Upper Canada Crossing! Experience luxury living in this custom-built executive home in the highly sought-after Talbot Village, one of London's premier southwest communities. Perfectly situated in a family-friendly neighbourhood, this home offers easy access to top-rated amenities, including a YMCA, parks, shopping, and one of the city's best French schools just a short walk away. Enjoy leisurely family bike rides or strolls and support local businesses with a stop for ice cream or lunch. Plus, with quick access to Highways 401 and 402, commuting is effortless. Boasting 3,500 sqft + above grade plus a fully finished 1,180 sqft + lower level (4,500 sqft +), this meticulously designed 5-bedroom (4+1), 4-bathroom home is loaded with upgrades and features a stucco and brick exterior siding. Natural light floods the spacious interior through oversized windows, enhancing the thoughtful open-concept layout. Step inside to find elegant hardwood flooring, extensive pot lighting, and intricate trim work, including stunning custom ceilings. The main floor offers a private office, a formal dining room, and a gourmet chef's kitchen, complete with granite countertops, floor-to-ceiling cabinetry with crown moulding, a large island, a pantry, and a stylish backsplash. Upstairs, you'll find generously sized bedrooms, a shared bath, and a primary suite with a spa-like 5-piece ensuite. The fully finished basement extends the living space with a cozy family room featuring a gas fireplace, a custom-built bar for entertaining, an additional bedroom, and a full bathroom. Don't miss the chance to call this spectacular home one of the finest in Talbot Village! (id:55499)
Pontis Realty Inc.
139 Periwinkle Drive
Hamilton (Stoney Creek), Ontario
Welcome to this beautifully maintained 3-bedroom, 2-bathroom corner unit townhouse, offering comfort, style and functionality in every detail. Step inside to a bright main level featuring hardwood and tile flooring, an open riser staircase and a charming bay window that floods the space with natural light. The open-concept layout is perfect for entertaining and the kitchen is equipped with a new dishwasher (2023) for modern convenience. Upstairs, you'll find three generously sized bedrooms, including a primary suite with double sinks in the ensuite for added luxury. Enjoy the outdoors in your private backyard oasis that backs onto an open field. Complete with a wood deck and stamped concrete patio, ideal for morning coffee or evening relaxation. The double car driveway offers ample parking and features like central vacuum make everyday living a breeze. This home blends space, comfort and peaceful views all in one exceptional package. Don't miss your chance to call it home! (id:55499)
Royal LePage State Realty
41540 Florence Court
Southwold (Lynhurst), Ontario
Better Than New! This 5-year-old Home Is Located On A Peaceful Cul-de-sac. Just Move In And Enjoy This Beautiful 3-bedroom, 3-bathroom Detached Two-Storey. The Impressive Kitchen, Featuring Stainless Steel Appliances, A Pantry, And Quartz Countertops, Flows Seamlessly Into The Family Room, Which Boasts An Electric Fireplace And A Wall Of Windows That Flood The Space With Natural Light. Upstairs, You'll Find Three Generously Sized Bedrooms, A Convenient Second-floor Laundry Room, And Two Full Bathrooms, Including A Primary Ensuite. The Unfinished Basement Is Ready For Your Personal Touch. Backyard Is Complete With A Deck, Offers A Perfect Space To Relax And Entertain. Ideally Situated Near The Thriving St. Thomas Area, With Easy Access To The 401, This Home Wont Last Long! (id:55499)
RE/MAX Real Estate Centre Inc.
Bc - 770 Glengarry Crescent
Centre Wellington (Fergus), Ontario
Elevate your business with this flexible and well-appointed industrial and office space, ideally located in the bustling center of Fergus. Zoned M2, the property offers exceptional versatility for a wide range of industrial, commercial, and office applications, making it the perfect solution for businesses seeking adaptability and convenience. The property features two fully functional industrial units designed to accommodate diverse business needs. The first unit includes a private room, a washroom, and a sleek meeting space, thoughtfully laid out to support professional interactions, office work, or industrial tasks. The second unit boasts two private rooms, a washroom, and additional meeting space, offering ample room for offices, collaborative projects, or specialized industrial operations. Four dedicated parking spaces ensure hassle-free access for both staff and clients. Extra outdoor storage space available further enhances operational efficiency and flexibility. Situated in a dynamic and rapidly growing community, this property presents a rare opportunity to establish or expand your business in an area known for growth and connectivity. (id:55499)
RE/MAX Real Estate Centre Inc.
1389 Lynn Valley Road
Norfolk (Port Dover), Ontario
Picturesque 175.76 acre farm fronting on three paved country roads in Norfolk County, mins to Port Dover and Lake Erie. Offering approximately 105 workable acres of high producing, tiled-land in a cash crop rotation. 50 acres in bush with Spring Creek running through it, a 4.5 acre pond out front, and the rest in yard and pasture space. The bank barn is in good shape and could be used again for livestock or as a fantastic storage space or amazing entertaining spot. The 20' x 60' shop is heated by an outdoor wood furnace, and there are multiple other outbuildings of various sizes. The two-storey farmhouse offers 3,084 sf with 5 large bedrooms in total, 1.5 baths, spacious principle rooms with large windows allowing plenty of natural light, and loads of country character and charm. Fantastic first impressions as you drive up the long private driveway, through the trees, up next to the pond and beyond to where the buildings are positioned. This farm is surrounded by plenty of irreplaceable mature trees that offer privacy and shade. Enjoy some of the most stunning sunrise and sunset views in all of Norfolk County. So many wonderful possibilities here. Do not delay, book your private viewing today. (id:55499)
RE/MAX Twin City Realty Inc.
331 Mountsberg Road
Hamilton, Ontario
Your Sanctuary Estate Awaits With This Sprawling 3,000 Sq Ft Home Tucked Away On The Countryside In Flamborough And An Hour Drive To Toronto. Set On Over 1.7 Acres Of Secluded And Landscaped Grounds, This Home Offers The Perfect Mix Of Modern Luxury And Rural Charm. Your Foyer Greets You And Leads To Your Great Room, With Picturesque Scenes of Nature All Around You. The Scavolini Kitchen Boasts Gaggenau And Bosch Appliances, Equipped With A Butler Pantry, Perfect For The Home Chef. The Primary Suite Features A Large Walk-In Closet with Custom Built In Organizers And 5 Piece Ensuite. 3 Car Garage Perfect For Car Lovers Or Can Be Used As A Workshop. Step Out To Your Rear Patio with In-Ground Immerspa Plunge Pool(2021) And Arco Pergola, Perfect For Family Get Togethers Throughout The Year. This Home Was Designed with A Due South-Facing Orientation, Flooding It with Natural Light Throughout The Day During All 4 Seasons. The Expansive Unfinished Basement Gives You The Option To Create An In-Law Suite, Apartment Rental, Golf Simulator or Just About Anything You Can Dream of. Upgraded Lighting Throughout, Comfortaire Heat Pumps With Heads In Primary And Great Room, Whole Home Surge Protector, Invisible Fence And Generator Panel Are Just A Few of The Many Upgrades Included With This Home. Truly Must Be Seen To Be Appreciated. (id:55499)
RE/MAX West Realty Inc.
134 Deerpath Drive
Guelph (Willow West/sugarbush/west Acres), Ontario
Welcome to this charming bungalow in Guelph's sought-after Parkwood Gardens! This spacious home offers approximately 2000 sqft of living space, featuring 3 bedrooms on the main floor and two additional bedrooms in the fully finished basement. The basement, complete with a separate entrance and its own kitchen, provides a fantastic opportunity for an in-law suite or rental unit. The main floor boasts a recently updated kitchen with sleek new cabinet doors and a stylish backsplash, perfect for home chefs. Enjoy your morning coffee on the covered front porch, or relax in the generous backyard. The property includes a 1.5-car garage and a double-car driveway, providing ample parking. Recent updates include a new roof (2018) and new main floor windows (2021), offering peace of mind for years to come. Located close to top-rated schools,parks, and the West End Rec Centre, this home is ideal for families or investors. Don't miss the chance to make this versatile and well-maintained bungalow yours! (id:55499)
Housesigma Inc.
2006 - 80 Absolute Avenue
Mississauga (City Centre), Ontario
*** RARE 2 PARKINGS (TANDEM)*** ONE LOCKER. Welcome to your urban oasis in the heart of Mississauga! This stunning 2 bedroom, 2 bathroom condo boasts panoramic views of the city skyline through its expansive, floor-to-ceiling windows. Generous Size Bedrooms. Master Boasts Walk In Closet, 4 Pc. Ensuite & Walk Out To Wrap Around Balcony. Ensuite Laundry. Building Features Top Of The Line Amenities and is very Conveniently Located, and only Steps Away, From Square One shopping, Celebration Square, Central Library, Sheridan College, The Upcoming LRT, highways and much more! This one is not to be missed. Excellent For First Time Buyers Or Investors. (id:55499)
Homelife Silvercity Realty Inc.
102 - 5188 Lakeshore Road
Burlington (Appleby), Ontario
Located at 5188 Lakeshore Road in the prestigious Waterford Place building- unit 102 offers lakefront living and is close to all the amenities you could need! Perfect for those looking to downsize or enjoy the perks of condominium living. This spacious two-bedroom plus den, two-bathroom suite offers 1386 square feet of functional living space. The builder was strategic when constructing this corner unit, as it provides plenty of natural light throughout. Youll enjoy the open concept floor plan that leads to the spacious kitchen, featuring a beautiful granite breakfast bar. The comfy dining room includes a sliding door that leads out to the lovely exterior patio offering the perfect, refreshing lake breeze. The large primary retreat offers double closets and your own private ensuite. With your own designated parking spot and locker, don't miss this chance to call this unit your home. RSA. (id:55499)
RE/MAX Escarpment Realty Inc.
157 St Lawrence Drive
Mississauga (Port Credit), Ontario
Calling all executives; this premium townhome in Port Credit has everything you need to enjoy your dream lifestyle. Its furnished with every possible upgrade, and theres nothing to do but move in and make yourself at home with this 4 Bedroom and 3 Bathroom townhome. An open-concept layout, complete with massive windows, allows for a flood of natural light, not to mention a spectacular view of the outdoor patio. The fully-equipped kitchen means love at first sight for modern chefs. With stainless steel appliances, a separate kitchen island (with a sink and seating area), floor-to-ceiling cupboards and drawers, and counter space that goes for miles, what more could you ask for? A dining nook with a double sided fireplace provides a warm and welcoming ambiance, perfect for cozy breakfasts during chilly mornings. A massive deck awaits you just outside the patio door, where you can enjoy a hot coffee or cool beverage when warmer weather arrives. Level two leads to three bedrooms and the main bathroom. The primary bedroom boasts a generous-sized bay window, along with an outdoor balcony overlooking the front yard. When you see the amount of storage space in the walk-in closet, you may be inspired to upgrade your whole wardrobe! You'll also enjoy a world of privacy and luxury in the spa-like ensuite, complete with a built-in soaker tub. The top level features yet another massive bedroom/sitting room with hardwood floors, large windows, and its very own private terrace! The fully-finished basement provides an expansive rec room with hardwood floors and tons of space for entertaining or hosting weekly movie nights. Alternatively, you might decide to set up a home office or your very own gym. There really are no limits here. The convenient location is close to gorgeous parks and plenty of shopping and dining options. Incredibly, weve managed to save the best for last you're just minutes away from the breathtaking waterfront! (id:55499)
Harvey Kalles Real Estate Ltd.
224 - 556 Marlee Avenue
Toronto (Yorkdale-Glen Park), Ontario
Discover modern urban living in this stunning new 1-bedroom, 1-bathroom condo in the heart of Glencairn & Marlee. This unit features high ceilings, floor-to-ceiling windows, and an open-concept layout perfect for both relaxation and entertaining. The sleek kitchen is equipped with stainless steel appliances and quartz countertops, while the spacious living area opens onto a private balcony. Enjoy the convenience of a concierge and gym within the building and proximity to transit, shopping, dining & schools. (id:55499)
Harvey Kalles Real Estate Ltd.
21 Eckford Lane
Brampton (Northwest Brampton), Ontario
Virtual Tour ! ! Yes, It's Freehold! ! Absolutely Gorgeous 3+1 Bed, 3 Bath, 2 Car Garage And 1 Car Driveway Home Premium Lot Facing Park ! ! ! A Home Ready To Move In And Enjoy With Beautiful Neighborhood, Open Concept Home With 2 Car Garage, Upgraded White Kitchen With High-End Appliances & Granite C'tops, Upgraded Cabinetry ! ! Liv/Din Comb, Beautiful White Kitchen Cabinets With Granite C'tops, Stainless Steel Appliances, High-End Laminate Floor On Main Lvl. Oak Staircase Matching With Floor Color ! ! 3 Good Size Bedrooms On Upper Level, Master Has Its Own Ensuite, W/I Closet And Large Windows ! ! (id:55499)
Royal LePage Flower City Realty
203 Richvale Drive S
Brampton (Heart Lake East), Ontario
Well kept 3-Bedroom House Offering for Sale in Brampton, Upgraded Kitchen & Open Concept Layout, Combined Living/Dining Area, Upstairs Offers Three Bedrooms, Fully Finished Basement With Separate Entrance, Ideal for Rental Income. Lovely Backyard for outdoor Enjoyment and Ample Parking Available. With its Desirable Location near the Golf Academy and Major Transportation Routes, This House offers the prefect Combination of Comfort, Convenience, and Opportunity. Don't miss your chance to make this wonderful property your new home! (id:55499)
Index Realty Brokerage Inc.
Ph3505 - 105 The Queensway Avenue
Toronto (High Park-Swansea), Ontario
Soar into the sky with panoramic, unobstructed penthouse views of Lake Ontario, Humber Bay, and the City. Welcome to your sun-drenched urban escape. This beautifully designed 1+ Den PH suite offers a functional layout complemented by floor-to-ceiling windows that span the entire unit, flooding the space with natural light and unobstructed views from every angle. Enjoy effortless indoor-outdoor living with two walkouts to a generous 119 sq ft balcony, perfect for sipping your morning coffee or winding down with golden sunsets.The versatile den easily adapts to your lifestyle, whether you need a home office, guest suite, or cozy dining area. With soaring 9 ceilings and a sleek, modern kitchen, this home blends comfort, function, and sophistication. A smart opportunity for first-time buyers or savvy investors looking to step into the Toronto condo market with views that never get old. Residents enjoy an impressive array of amenities including indoor and outdoor pools, a tennis court, two gyms, theatre room, boutique marketplace, and more. Outside, you're just steps from Sunnyside Beach and the scenic Martin Goodman Trail, that runs along the waterfront from the city core to the natural beauty of Humber Bay Shores. (id:55499)
Century 21 Percy Fulton Ltd.
12601 Nassagaweya Puslinch Tline
Milton, Ontario
This stunning custom-built home features 5 spacious bedrooms and is set on a lush 2.39- acre lot, offering a tranquil retreat surrounded by other custom homes. The entrance boasts an impressive open-to-above foyer, leading to a welcoming family room, a cozy living room, and an elegant dining area-perfect for entertaining. The main floor includes one bedroom and a well-appointed a bath, providing convenience and accessibility. Upstairs, you'll find 3 additional full baths, ensuring ample facilities for family and guests. The recently finished basement adds significant living space, complete with two bedrooms, Full bathroom, and a generous living area. The master bedroom is a true highlight, featuring a private walk-out to a balcony that offers serene views of the surrounding fields. Outdoors, a spacious wooden deck provides the perfect spot to relax and take in the beautiful landscape. with easy access to Guelph, Hwy 401, and Rockwood, this home combines luxury living with accessibility. (id:55499)
Homelife Maple Leaf Realty Ltd.
Bsmt - 12 Wicklow Road
Brampton (Credit Valley), Ontario
Location, Location, Location.... 1 Bedroom, 1 Bathroom Legal Basement apartment in Vibrant Community of Credit Valley. Separate Entrance to the Basement. Quartz countertop, S/S Stove and Fridge. A few minutes' drive To School, Mount Pleasant Go Station, Walmart, Asian Groceries store, Parks, Public Transit, Cassie Campbell Community Center etc. Separate laundry. 30% Of Utilities for Basement Tenant! One parking included in the base rent, one additional parking is available upon request. Retired couple lives upstairs in the house so no noise conflict from the landlord. (id:55499)
Century 21 Empire Realty Inc
4194 Rawlins Common
Burlington (Rose), Ontario
Presenting this exquisite executive townhome located in the prestigious Millcroft community, known for its exceptional schools and vibrant amenities. This stunning property features three spacious bedrooms and three well-appointed washrooms, perfect for families seeking comfort and style. As you step inside, you'll be greeted by abundant natural light that fills the open concept living and dining area create a warm and inviting atmosphere. The living room is enhanced by a cozy gas fireplace, making it an ideal space for relaxation or entertaining guests. The gourmet kitchen is a chef's dream, boasting granite countertops, The charming breakfast area overlooks the backyard, providing a peaceful setting for your morning coffee or family meals. Upstairs, the primary bedroom featuring an ensuite bathroom The generously sized second and third bedrooms are also equipped with windows and closets, ensuring ample storage and natural light. The fully finished basement offers additional living space and serves as a perfect recreation room for entertaining family and friends or creating a cozy movie night atmosphere. Convenience is key in this excellent location. Youll be just steps away from Haber Recreation Centre, Hayden Secondary School, shopping areas, parks, and scenic trails, making it an ideal choice for active families. Plus, the property abuts the Millcroft Golf Club, providing easy access for golf enthusiasts. With a modest monthly road fee of $110.37, this townhome offers low-maintenance living without compromising on space or amenities. (id:55499)
RE/MAX Escarpment Realty Inc.
6 - 400 Bloor Street
Mississauga (Mississauga Valleys), Ontario
Bright and fully renovated from top to bottom, this stunning 4+1 bedroom, 2-bath townhouse in Central Mississauga offers the perfect blend of style, space, and convenience. One of the largest units in the complex, it features an airy open-concept living and dining area with soaring cathedral ceilings, gleaming hardwood floors, and elegant glass railings overlooking the living room. The spacious, family-sized kitchen is a chefs dream with a large island, granite countertops, a charming bay window, and brand-new stainless steel appliances. All bedrooms are generously sized, with large windows and ample double closets that fill each room with natural light. Step into your private, fully fenced backyardan ideal space for summer BBQs and outdoor entertaining. The home also includes two convenient parking spots and a fully finished basement. Updated electrical wiring in the house. Set in a friendly and well-maintained complex featuring an outdoor heated pool, parkette, and playground. Located close to top-rated schools, parks, community centers, Square One, major highways, and public transit. With all the modern upgrades and an unbeatable location, this beautifully renovated home is ready to welcome you! (id:55499)
Right At Home Realty



