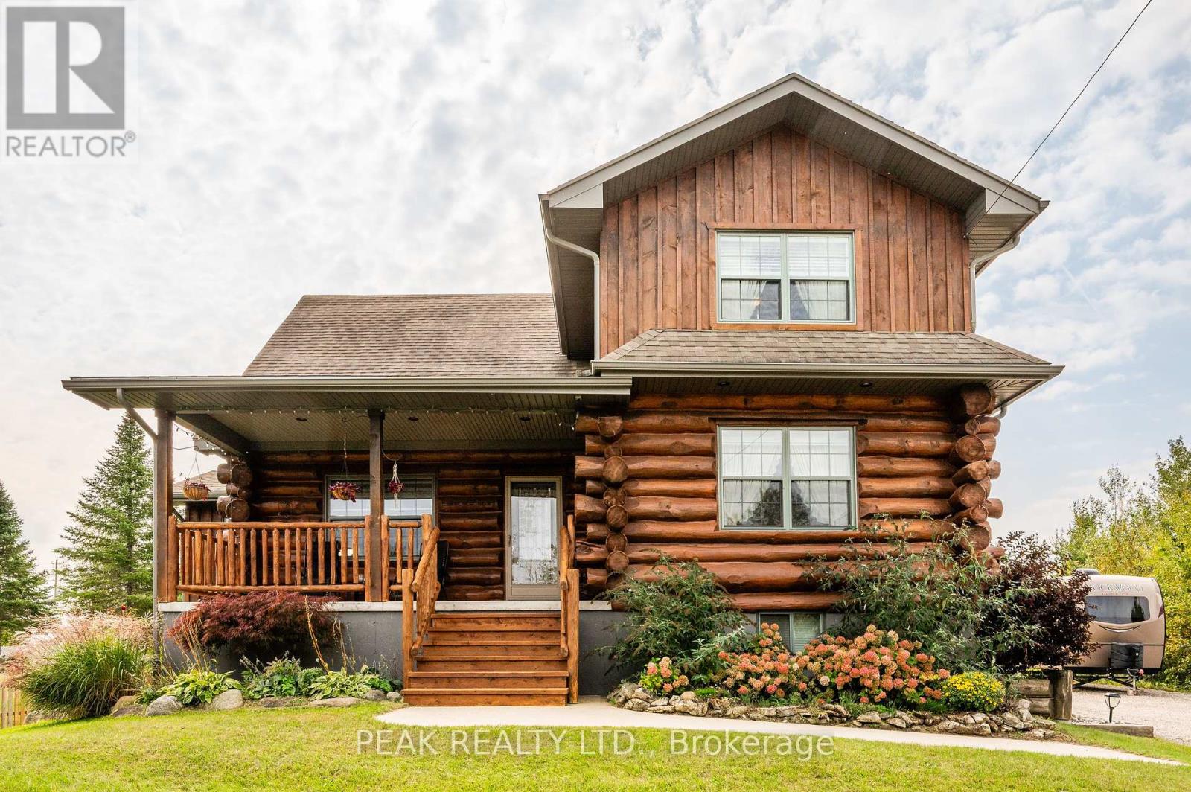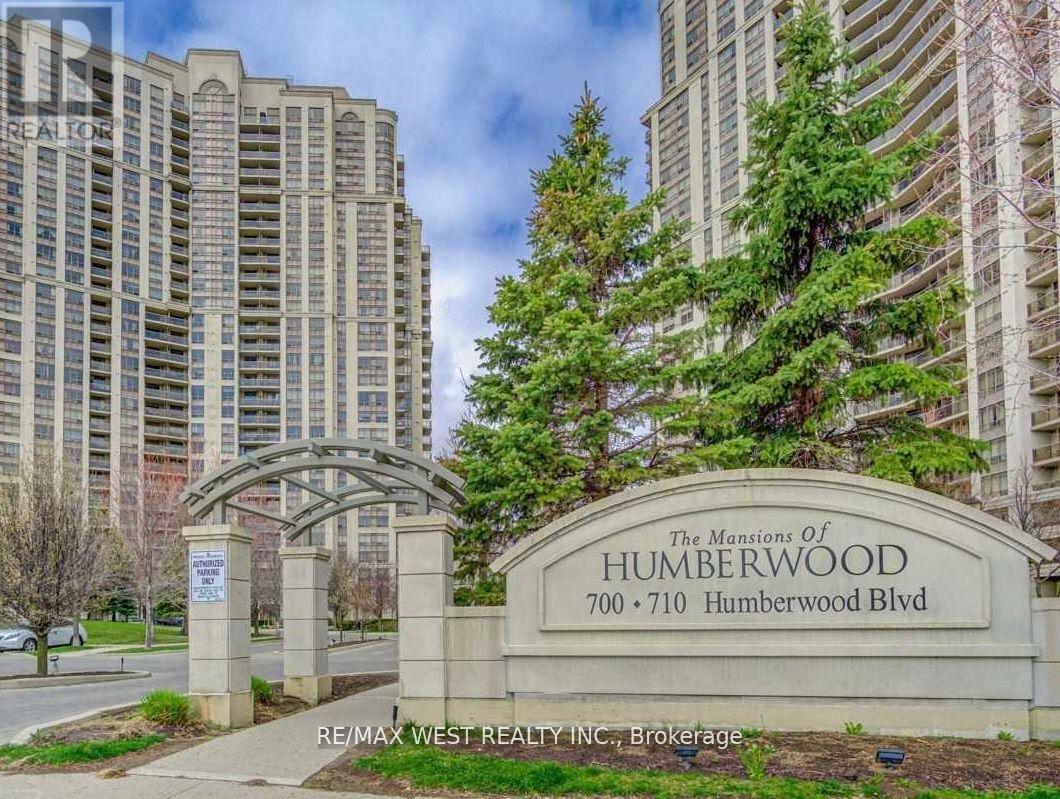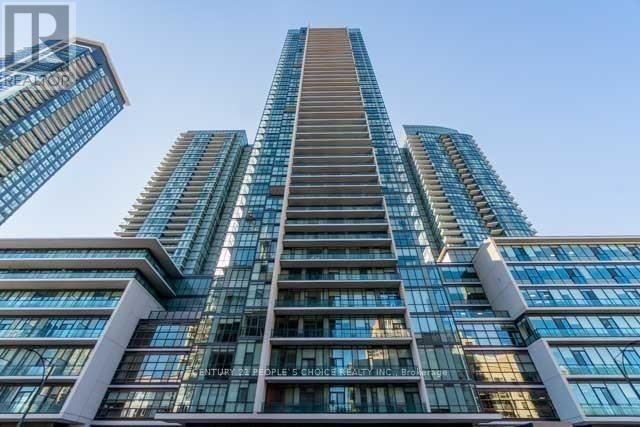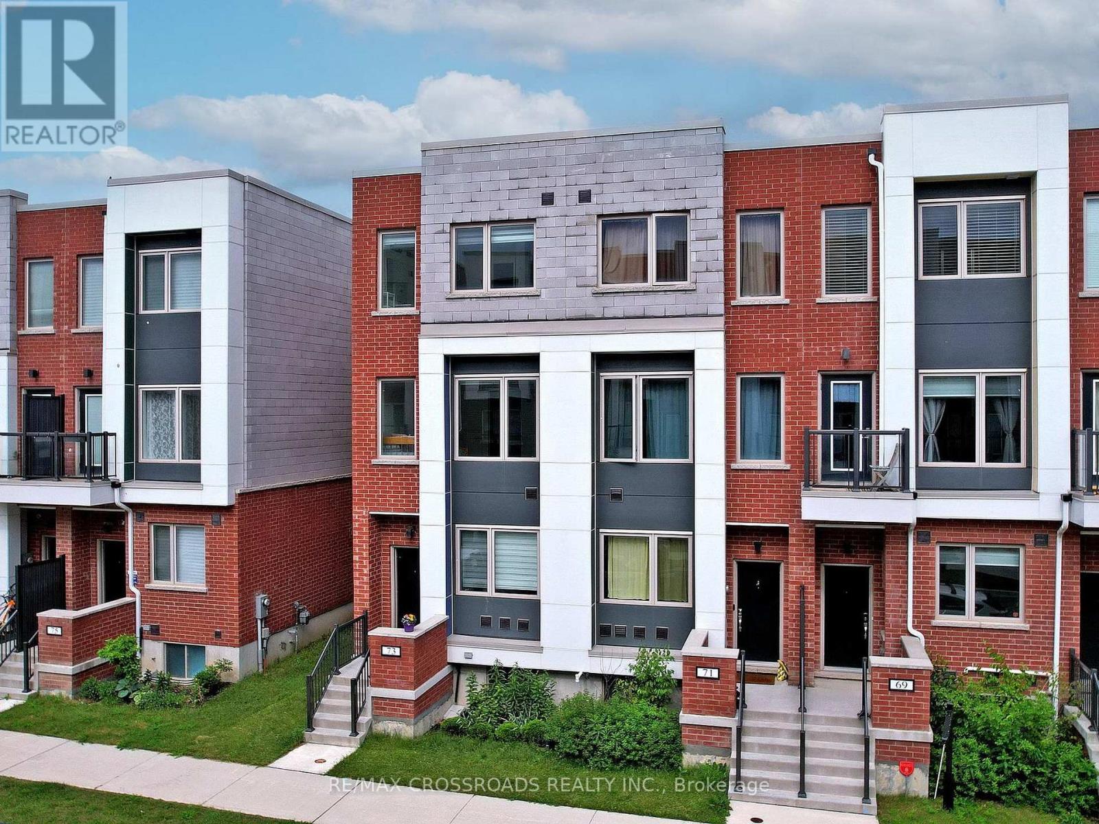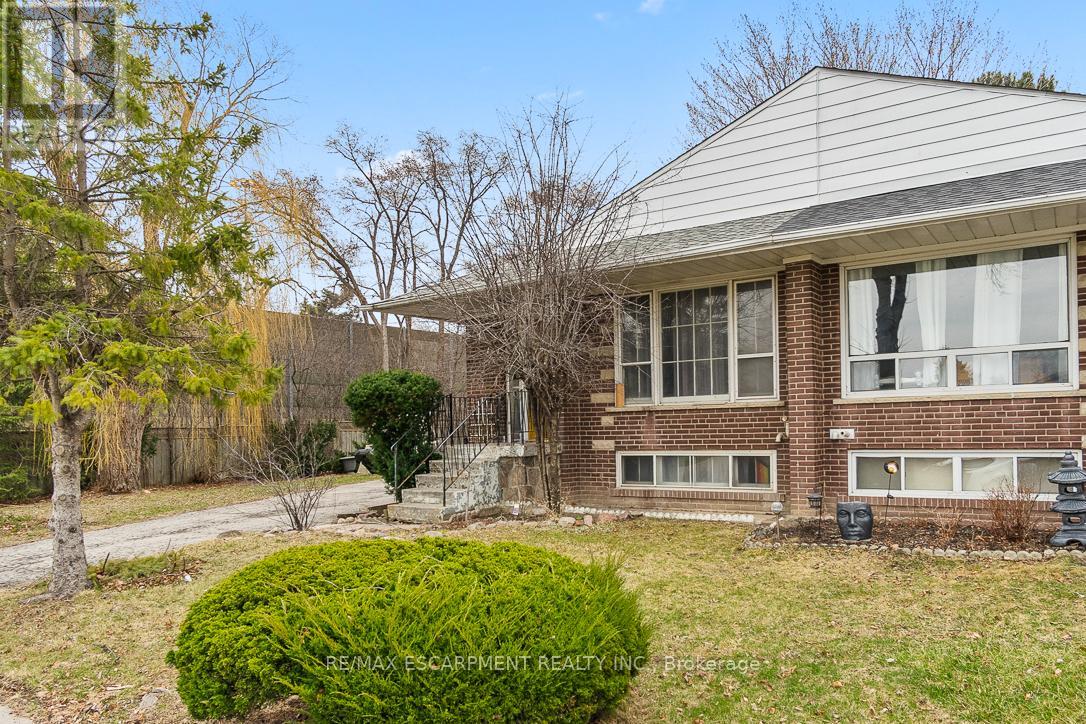171 Gosford Street
Saugeen Shores, Ontario
Move in and enjoy the summer in this custom designed, custom built, locally sourced white pine, log home or four season oasis in picture perfect Southampton. Incredible property centrally located, close to schools, shopping, golf courses and of course the beach and Lake Huron with its' amazing sunsets. The property also features an impressive 930 sq foot detached garage with unlimited possibilities for a workshop, storing all your toys for 4 seasons of fun, an RV (with RV Outlet), classic car or perhaps a home business. Step inside the log home from the expansive rear covered deck into the mudroom then through the hallway to where you can cozy up by the 2 sided gas fireplace from either the main floor primary bedroom with walk in closet & ensuite privilege including a jacuzzi tub and laundry area, or the chalet style living room with soaring ceiling. From the living room, you can access the beautiful covered front porch. The functional kitchen provides ample storage and has an island/breakfast bar conveniently located between the kitchen, dining area and living room. The dining area has a walk out to a covered back porch w/nat. gas bbq hook up. Upstairs enjoy magical morning sunrises, spectacular Southampton sunsets and night stars which can be viewed from the comfort and privacy of the upper loft area. There are 2 sep. sleeping areas, one used as a family room, one a bedroom & another full bath for privacy for family or guests. The lower level features a partially dry-walled basement waiting for your personal inspiration as well as a cold room and r/i for bathroom. Outside is a partly fenced, huge backyard, detached garage, & garden shed. Whether you enjoy hiking or biking, swimming, boating or fishing, golfing or skiing, gardening or simply relaxing - this home is central to everything. It offers lots of room to work and play-raised garden beds, landscaped area w/small pond, sandy area, firepit & ample parking. This could be your dream home! (id:55499)
Peak Realty Ltd.
778-780 Dundas Street S
London, Ontario
FULLY VACANT, Mixed-Use, 2-Storey Brick, Commercial/Residential Building in London's Old East Village. BDC Zoning allowing plenty of uses. Excellent opportunity to invest in the future of a revitalized downtown London. Currently containing 2 commercial units (street level) previous office area, board room, 2-pc washroom, as well as a previous barbershop with open retail area, small office, and 2-pc washroom. Also 4 residential units (first and second levels), one (1) x bachelor and three (3) x 2-bedroom apartments, and an unfinished basement for storage and mechanical area. Approximately 3500 sqft on a massive 33 x 203 ft lot in Downtown London with a total of 6,729 sqft. This site has been approved by the City for the up to SIX (6) residential units. The Four (4) current residential units have been gutted and ready for full renovation to force appreciation. City of London has also deemed this site as eligible for the financial incentives for the redevelopment of Old East Village including the following: Facade Improvement Loan, Upgrade to Building Code Loan, Rehab & Redevelopment Tax Grant, and the Combined Tax Grant & Residential Development Charges Grant. Fantastic opportunity to buy and hold or immediately get to work and take advantage of the City of London's financial incentives to achieve the highest and best use with room to renovate 2 commercial retail/office space and a full renovation of the existing and additional residential units. Such a lot size within the City is also unique and rare for future development opportunities. Positioned for maximum visibility, accessibility, and character, this property enjoys a highly convenient location near Downtown, shopping districts, public transit hubs, the Western Fair District, and offers swift access to Highway 401. Fully Vacant and ready to close. Financing available. (id:55499)
Rare Real Estate
2411 - 710 Humberwood Boulevard
Toronto (West Humber-Clairville), Ontario
*SHARED ACCOMMODATION* Spacious primary bedroom with 4 pc ensuite and walk in closet available for rent! Suite is partially furnished with a bed, desk and dresser, and a large common space including living/dining room and kitchen. All utilities including cable TV and internet are covered under rent! Ideal for students and single individuals! Parking not included. (id:55499)
RE/MAX West Realty Inc.
3501 - 4070 Confederation Parkway
Mississauga (City Centre), Ontario
Stunning Furnished 1-Bedroom Condo for Lease in the Heart of Mississauga! Welcome to this beautifully designed, sun-filled 1-bedroom furnished condo offering a spacious and efficient open-concept layout. With floor-to-ceiling windows, the unit is filled with natural light and showcases spectacular views of the city skyline, including breathtaking sunrises and vibrant night scenes. Step out onto the large private balcony and take in unobstructed views of Celebration Square and Lake Ontario a truly stunning backdrop for both day and night. The modern kitchen comes fully equipped with six stainless steel appliances and blends effortlessly into the living and dining area, making it ideal for both everyday living and entertaining. The bedroom is bright and inviting, offering comfort and tranquility after a long day. As a furnished unit, its move-in ready just bring your suitcase and settle in with ease. Located in one of Mississaugas most desirable areas, this condo is just steps from Square One Shopping Centre, Celebration Square, the Central Library, YMCA, Sheridan College, and the main bus terminal. Commuting is easy with nearby access to the GO Bus and major highways including the 401, 403, and QEW. Parking and locker facilities are available for an additional fee. Tenant Will Pay Hydro. (id:55499)
Century 21 People's Choice Realty Inc.
30 Brownstone Lane
Toronto (Kingsway South), Ontario
Upscale townhouse, beautifully designed and finished, 2000+ Square feet on 4 levels. hardwood in main living areas and all bedrooms. 3 bathrooms, finished basement. Huge private deck at rear with walkout from kitchen. One car garage with parking for one additional car. Located on quiet Cul-de-sac (id:55499)
Forest Hill Real Estate Inc.
73 William Duncan Road
Toronto (Downsview-Roding-Cfb), Ontario
Welcome to sought-after luxury living in Downsview Park where we introduce to you 73 William Duncan. With over 3000 sf of living space, this lovely end unit townhome boasts a full builder-upgraded kitchen (ex. pot drawers, extended breakfast bar, quartz counters, backsplash) with S/S appliances, the primary retreat sweeping the top floor with a full 5pc master ensuite, his/her closets, and a balcony with views of Downtown Toronto including the CN Tower, followed by 2 secondary oversized bedrooms all equipped with walk-in closets. There's no need to worry about temperature regulation as each floor has its own thermostats with 2 furnaces and 2 air conditioners already set up in this home. The full double car garage has its own perks as well! Equipped with an electrical panel for EV plug installation and with an 18ft ceiling, you can easily add a car lift, for 3 car garage, or a loft! Just steps to the large Downsview Park, the host of many festivals, sport leagues, tournaments, etc., and minutes drive to Highway 401, Downsview Station, and Canada's premier shopping center Yorkdale Mall! (id:55499)
RE/MAX Crossroads Realty Inc.
1142 Stanley Drive
Burlington (Mountainside), Ontario
Welcome to 1142 Stanley Dr., a charming gem nestled in a family-friendly neighborhood. Boasting around 2000 sq ft of thoughtfully designed living space, this home is packed with features that blend comfort and style. The spacious living room comes complete with large windows that bathe the room in natural light. The modern kitchen is a chef's dream with sleek stainless steel appliances, luxurious quartz countertops, and plenty of room to create culinary masterpieces. The kitchen island is moveable, if you prefer a formal dining area. Upstairs, you'll find a generously sized primary bedroom, two additional well-appointed bedrooms, and a beautifully updated 4-piece bathroom. The lower level is an entertainers delight, featuring a cozy recreation room with an electric fireplace, perfect for movie nights during chilly evenings. Theres also an extra bedroom, a 3-piece bath, and a convenient laundry room. Step through the sliding doors from the kitchen to your private deck overlooking a stunning backyard oasis, complete with an inground pool thats perfect for hosting summer gatherings. With parking space for up to 5 cars, theres plenty of room for guests. Located just minutes from schools, parks, shopping, restaurants, and major highways, convenience is at your doorstep. Recent updates include, roof (2022), new furnace (2024), electrical panel (2023), driveway (2023), and washer/dryer (2024). (id:55499)
RE/MAX Escarpment Realty Inc.
57 Birgitta Crescent
Toronto (Eringate-Centennial-West Deane), Ontario
This spacious 4-bedroom, 2-bathroom semi-detached backsplit home is located in the sought-after Eringate-Centennial- West Deane area. Boasting a generous layout with potential for customization, the property is perfect for those looking to invest into your new home. The home features a large living area, a functional open concept kitchen, and ample bedrooms, offering plenty of space for a growing family. Although it requires updates, the homes solid foundation and desirable location make it an ideal canvas for transforming into your dream space. Close to schools, parks, shopping, and major highways, this property presents an excellent opportunity in a well-established neighborhood. (id:55499)
RE/MAX Escarpment Realty Inc.
Bsmt - 4 Boxbury Road
Toronto (Markland Wood), Ontario
Tastefully Renovated 2-Bed Bsmt Apt In A Fabulous Detached House Of Classy Markland Woods Neighbourhood(Est. 1960'S). Natural Environment: Encircled By Etobicoke Creek & 6 Parks. Millwood Js-Bloordale Ms-Silverthorn Ci: All Schools Accessible In 10-Min Walk. Cloverdale Mall & Plaza Nearby. Steps To Ttc Bus Stop. Private Entrance. Fully-Fenced Private Backyard. [Move-in: Apr / May] (id:55499)
Right At Home Realty
59 - 4950 Albina Way
Mississauga (Hurontario), Ontario
Location! Location! Location! Beautiful and cozy, updated townhome unit in the heart of Mississauga. Features newly renovated bathrooms, unique feature wall in the rec room, gorgeous view of the playground, Juliette style balcony in the dining room, and a nicely situated back yard patio. This home is conveniently located in the heart of Mississauga, close to SQ1 shopping mall, restaurants, schools, access to highways, and upcoming light rail transit. (id:55499)
Exp Realty
235 Island Road
Toronto (Rouge), Ontario
This original 3 Bedroom charming bungalow is nestled in a prime location, offering both tranquility and convenience. With 2 bedrooms and 2 bathrooms, this home has been thoughtfully updated over the past 10 years. The main floor boasts engineered hardwood throughout and a stunning kitchen featuring granite countertops. The third bedroom has been converted into a dining room, providing a versatile space that can easily be transformed back to a bedroom to suit your needs. Enjoy the natural light that floods through the Hollywood-style window coverings on the main floor. For those who love the outdoors, this location is a dream! You're just moments away from the expansive Rouge National Park, offering endless opportunities for hiking, fishing, and enjoying nature's beauty. You'll also find yourself close to the Rouge Go, and a variety of other amenities. (id:55499)
RE/MAX Rouge River Realty Ltd.
13 - 1270 Finch Avenue
Toronto (York University Heights), Ontario
One of Toronto's most desirable locations for a complete turn-key opportunity. This unit features a commercial/retail along with brand new setup nail salon. Great street exposure in high traffic neighborhood. Currently fully renovated set up as a nail salon with over 0100 sqft on main floor and upper roughly legalized 1000 sqft. Steps to brand new finch LRT/Subway & Hwys401/400/407. Steps to York U tons of new developments & local amenities in the area. Super well maintained unit in a great complex. Ample parking front & rear. Several uses permitted. Seller is optional to sell either or all: 1)commercial with business 2)commercial unit only 3)business only - Nail salon (10 pedicures, 10 manicures, 2 washrooms, 2 waxing room) (id:55499)
RE/MAX Premier Inc.

