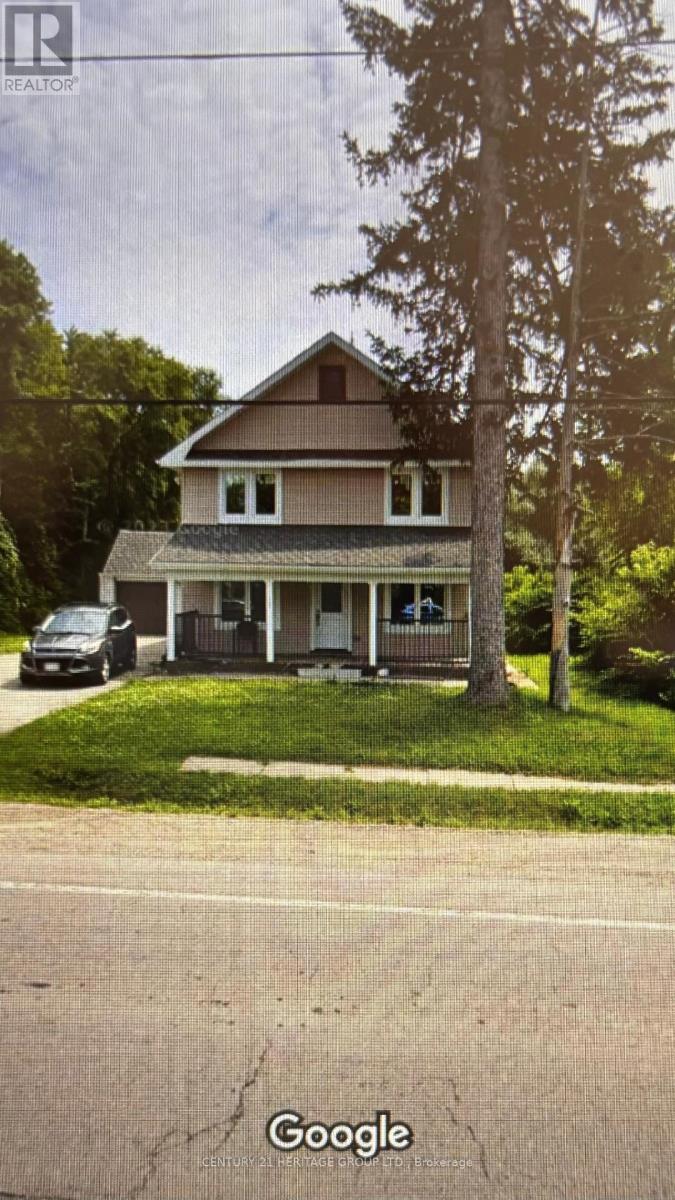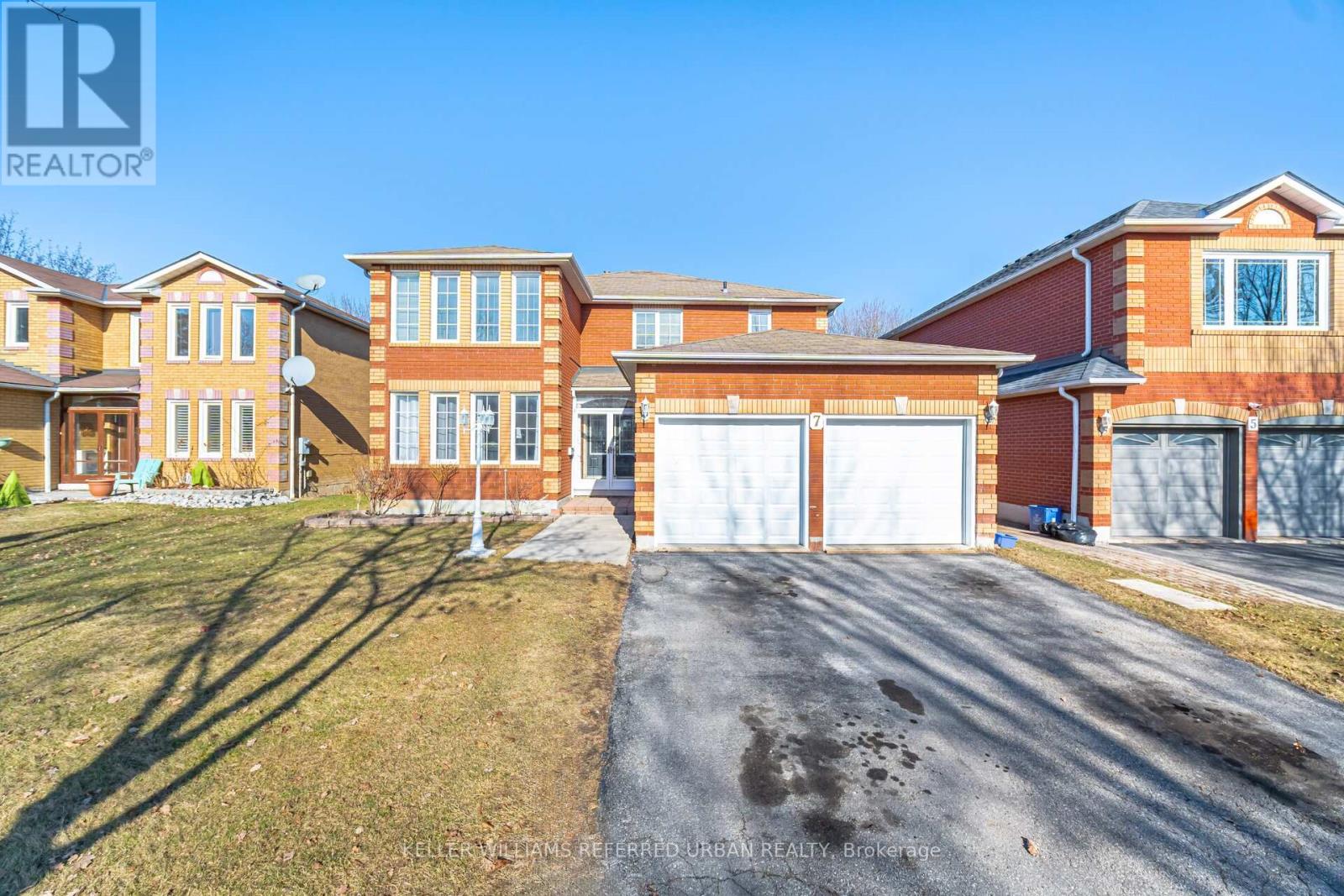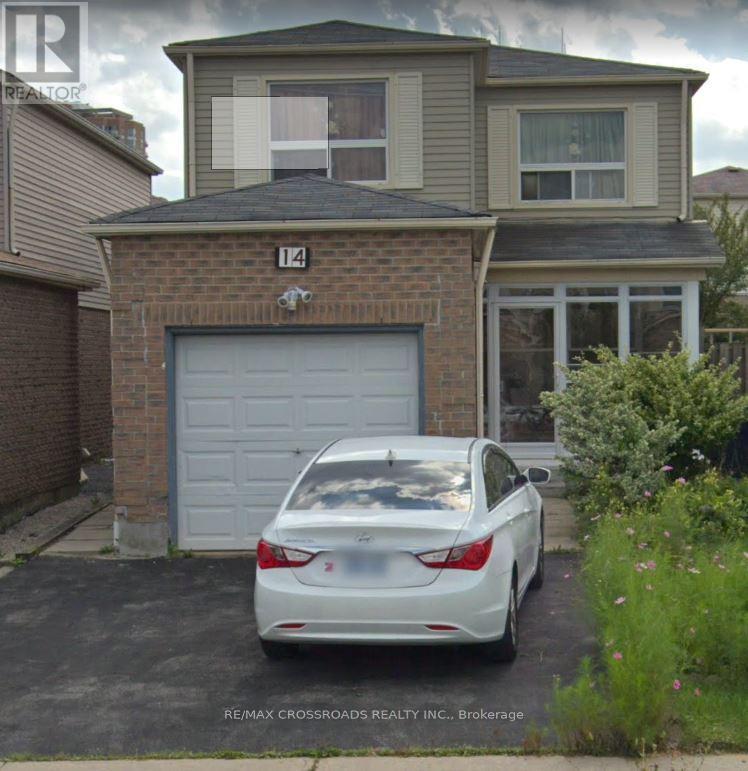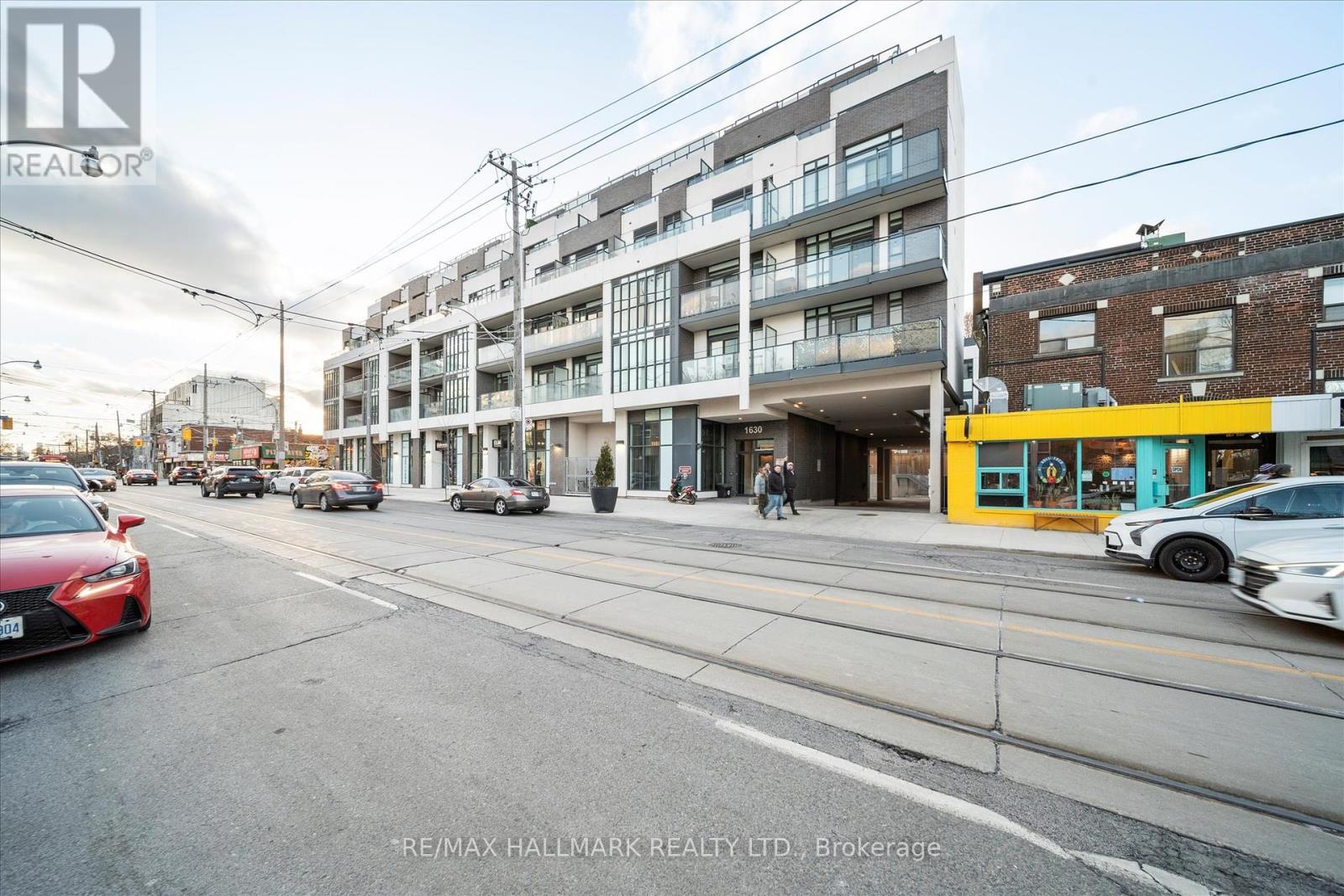36 Lady Fern Drive
Markham (Legacy), Ontario
Very Specious , 4 Bedroom Detached Home , Located In A Very Demanding Area Of Legacy In Markham. New Floors On Main And 2nd. Freshly Painted .New Kitchen Cabinets .Laundry On Main Floor .Very Bright .Lots Of Windows. New Pot Lights. Granite Counter Tops, Stainless Steel Appliances. Close To Highways, Schools, Malls And Transportation.1 Year Or More Lease. Tenant To Get Content Insurance, Tenant With A1 Credit Needs To Apply, Excellent Job History & Reference. Rental Application Required. Buyer, His/ Her Agent To Verify Measurments. (id:55499)
Homelife Superstars Real Estate Limited
10953 Jane Street
Vaughan, Ontario
*** Location Location Location*** Attention Builders, Developers, Investors or practical use, Excellent Opportunity In The Heart Of Vaughan, Large Lot face in Jane ST, ZONE Future Development, potential of Commercial, COMBINE WITH NEXT DOOR AT 10967 Jane Street, FOR TOTAL FRONT 127.12 FT+61.FT = Front(188.12 FT) X (304.FT)DEPTH This Property Has Lots Of Potential, Buyer To Perform Their Own Due Diligence Regarding Zoning Standards And Approval, property include One House And One Shop, Close To All Amenities; Go Vaughan, Civic Centre, New Hospital, Future Development Site! Endless Opportunities, property is being sold in 'As Is Where Is Condition'. *** NO SALE SIGN ON THE PROPERTY*** ***EXTRAS*** ZONING( Future Development Site) also Future Development And big Project Across, Buyer To Perform Their Own Due Diligence Regarding Zoning Standards And Approval !!!. (id:55499)
Century 21 Heritage Group Ltd.
10953 Jane Street
Vaughan, Ontario
*** Location Location Location*** Attention Builders, Developers, Investors or practical use, Excellent Opportunity In The Heart Of Vaughan, Large Lot face in Jane ST, ZONE Future Development, potential of Commercial, Property include One House And One Shop, COMBINE WITH NEXT DOOR AT 10967 Jane Street, FOR TOTAL FRONT 127.12 FT+61.FT = total Front(188.12 FT) X (304.FT)DEPTH This Property Has Lots Of Potential, Buyer To Perform Their Own Due Diligence Regarding Zoning Standards And Approval, Close To All Amenities; Go Vaughan, Civic Centre, New Hospital, Future Development Site! Endless Opportunities, property is being sold in 'As Is Where Is Condition'. *** NO SALE SIGN ON THE PROPERTY***. ***EXTRAS*** ZONING( Future Development Site) also Future Development And big Project Across, Buyer To Perform Their Own Due Diligence Regarding Zoning Standards And Approval !!!. (id:55499)
Century 21 Heritage Group Ltd.
10967 Jane Street
Vaughan, Ontario
***Location Location Location*** Attention Builders, Developers, Investors, Excellent Opportunity In The Heart Of Vaughan Large Lot , potential of Commercial, COMBINE WITH NEXT DOOR AT 10953 Jane Street (N9051835) FOR TOTAL FRONT 127.12+61.=(188.12 FT) X (304.FT) DEPTH, This Property Has Lots Of Potential. IN Future Development Zone, Buyer To Perform Their Own Due Diligence Regarding Zoning Standards And Approval, Close To All Amenities; Go Vaughan, Civic Centre, New Hospital, Future Development Site! Endless Opportunities, property is being sold in 'As Is Where Is Condition' Fully Renovated In 2017 Which Including Flooring, RoofIng, Kitchen, Washroom, Drywall, Furnace, Plumbing And Electric Work (Esa Certifed) This Detached House On Almost An Half-Acre Lot. ***NO SALE SIGN ON THE PROPERTY*** ***EXTRAS** Stainless Steel Fridge, Stove, Washer & Dryer. Include All Lighting Fixtures. Water Softener, Bacteria Filter, Rusy Filter. Future Development Zone ,big Project Across The Street Across Are Under Construction. (id:55499)
Century 21 Heritage Group Ltd.
10967 Jane Street
Vaughan, Ontario
***Location Location Location*** Attention Investors, practical user, Builders, Developers, Excellent Opportunity In The Heart Of Vaughan Large Lot face in Jane ST, Future Development Site! potential of Commercial, COMBINE WITH NEXT DOOR AT 10953 Jane Street, FOR TOTAL FRONT 127.12 + 61.= Front(188.12 FT) X (304.FT)DEPTH, This Property Has Lots Of Potential. Future Development Zone, Buyer To Perform Their Own Due Diligence Regarding Zoning Standards And Approval, Close To All Amenities; Go Vaughan, Civic Centre, New Hospital, Endless Opportunities, property is being sold in 'As Is Where Is Condition' Fully Renovated In 2017 Which Including Flooring, Roofing, Kitchen, Washroom, Drywall, Furnace, Plumbing And Electric Work (Esa Certified), Almost An Half-Acre Lot, ***No sale sign on the property*** ***EXTRAS*** Future Development Zone, big Project Across The Street Across Are Under Construction. Buyer To Perform Their Own Due Diligence Regarding Zoning Standards And Approval. ZONING (Future Development Site). (id:55499)
Century 21 Heritage Group Ltd.
33 May Avenue
Richmond Hill (North Richvale), Ontario
*** Fantastic big lot SIZE 50 x 250 feet *** Best Location to Live In Richmond Hill with a huge back yard and Walking Distance To Yonge St, Absolutely Marvelous 4+1 Bedroom's Executive 2 Story Custom Build Home In One The Most Prestigious Area APX 4000 Sqft of living space, walking distance to Yonge St and All Amenities, School, park, library, Wave Pool, Public transit, shops, minutes to 404/407, open concept kitchen and bar, living room, bedroom & bathroom. Huge front porch area and cold cellars and much more. *** NO SALE SIGN ON THE PROPERTY ***. ***EXTRAS*** 2 Fridge, 2 Stove, 2 Oven, Washer + Dryer, Dishwasher, 2 Fireplace, Alarm System, All Lights Fixtures, Window Coverings, Central Vacuum + Attachments, Garage door opener, Hot Water Tank/Furnace/Air Condition Are Owned, Backyard Shed!!!. (id:55499)
Century 21 Heritage Group Ltd.
7 Holmes Crescent
Ajax (Central), Ontario
Stunning Family Home on rarely offered ravine lot, approximately 50' x 150' backing onto Millers Creek! Welcome to your dream home in the heart of Ajax - Nestled on a quiet crescent, this beautifully maintained 4+1-bedroom, 4-bathroom residence offers the perfect blend of modern living and natural serenity. Enjoy 2,856 sqft + 1,353 sqft (finished basement) of living space. Situated on a premium lot backing onto Millers Creek, this home boasts views of lush greenery, mature trees, and tranquil green space, providing a private oasis for you and your family. Step inside to discover a spacious and inviting layout, designed for both comfort and functionality. The main floor features a bright and airy living room, a formal dining area, and a modern kitchen with ample storage, stone counters and a cozy breakfast nook overlooking the backyard. The family room, complete with a gas fireplace, is the ideal spot to relax and unwind. Upstairs, you'll find four generously sized bedrooms, including a luxurious primary suite with a walk-in closet and a spa-like ensuite bathroom with a jacuzzi tub. Three additional bedrooms and a well-appointed main bathroom complete the upper level, offering plenty of space for the whole family. The finished basement is a true highlight, featuring a second kitchen, a spacious recreation area, room for an at-home gym, a fifth bedroom, and a full bath - perfect for hosting guests, accommodating extended family, or creating a private in-law suite. Outside, the backyard is a nature lover's paradise. Enjoy the peaceful sounds of Millers Creek, host summer barbecues on the deck, continue to garden as the current owners do, or simply soak in the beauty of the surrounding trees and green space. The fully fenced yard ensures privacy and security for children and pets. Located in a family-friendly neighbourhood, this home is just minutes from top-rated schools, parks, shopping, dining, and major highways for easy commuting. (id:55499)
Keller Williams Referred Urban Realty
2008 Whiskey Gate
Pickering (Amberlea), Ontario
Welcome to this beautifully maintained, move-in-ready 4-bedroom detached hom, including two luxurious ensuitesperfect for multi-generational living, in a highly sought-after neighborhood, perfect for families and entertainers alike. The spacious interior boasts hardwood floors throughout the main and second levels, an oversized master bedroom with a convenient office space, and a bright breakfast area that leads to a composite deck with a gas BBQ hookup. The stunning, upgraded kitchen features quartz countertops, stainless steel appliances, and a marble backsplash. Step outside to your private, sun-filled backyard oasis, complete with a heated inground pool. The finished basement includes a office and 5th bedroom, and ample space for a home gym. Prime location near top-rated schools, parks, Altona Forest trails, shopping, restaurants, transit, and easy highway access to the 401 and 407. This spectacular family home has it allluxury, comfort, and convenience in one incredible package! Dont miss the chance to make this dream home yours. (id:55499)
Homelife Landmark Realty Inc.
14 Glanvil Crescent
Toronto (Malvern), Ontario
***AVAILABLE IMMEDIATELY***UTILITIES ARE INCLUDED***right and sun-filled With a Separate Entrance, Basement Apartment With 1 Bedroom + 1 Washroom and 1 Parking Spot On Driveway, Utilities are included. 2-Story Detached Home Located in Malvern Community. Newly Painted. Excellent Neighborhood, Steps To TTC, And Schools. Minutes To Hwy 401, Mall, Newly Opened No Frills, A & W And Shopping Etc.....Ideal For Single Professional Or Couples. (id:55499)
RE/MAX Crossroads Realty Inc.
1612 - 2365 Kennedy Road
Toronto (Agincourt South-Malvern West), Ontario
Welcome to a very spacious and Renovated 2 bedroom and 2 bathroom unit. Tridel Building. Newer Laminate Floor & freshly painted throughout! Beautiful unobstructed Views. The apartment Building major intersection is Sheppard/Kennedy, conveniently located Close to 401, Walking distance to Go Station, Agincourt Mall, Medical Building, Stores, Golf Course & More! 1 Parking spot included. ALL Utilities & Cable TV, Internet are All Included In Maintenance Fees! (id:55499)
Homelife New World Realty Inc.
Basement - 608 Brock Street
Whitby (Downtown Whitby), Ontario
Newly Renovated, Beautiful, Spacious, Sun-filled 2 Bedroom Legal Basement Apartment with 2 Available Parking Spots located In the Heart of Downtown Whitby. This unit has been Freshly Painted with Upgraded Insulation Throughout and Brand New Flooring. The Apartment boasts a Brand New Washroom and Ensuite Laundry with New Washer / Dryer Installed. The Modern Kitchen was recently Renovated with Large Upgraded Windows to Make this Unit the Perfect Place to call Home. Conveniently Located Close to 401, Steps to Transit / Minutes to GO, Close to Schools, Plazas, Shopping, Parks, Restaurants. Separate Entrance / Exit. Tenant to pay 40% of the Utilities (Energy Efficient Heat Pump Installed to reduce Energy Bills). Internet is included within the Rent as an Added Bonus! (id:55499)
Century 21 Innovative Realty Inc.
405 - 1630 Queen Street
Toronto (The Beaches), Ontario
Welcome to West Beach Boutique Condos! This bright and spacious 1 bed +1 bath south-facing unit offers 559 sq. ft. of well-designed living space in the heart of the Prime Beaches. The open-concept layout flows seamlessly onto a private balcony with clean, vibrant street views. Enjoy an unbeatable location with direct access to public transit and just steps to Woodbine Beach, the Boardwalk, and the trendy shops and cafés of the Beaches and Leslieville. Building amenities include a pet spa, hobby room, visitor parking, and a massive rooftop terrace with loungers and BBQs perfect for relaxing or entertaining. (id:55499)
RE/MAX Hallmark Realty Ltd.












