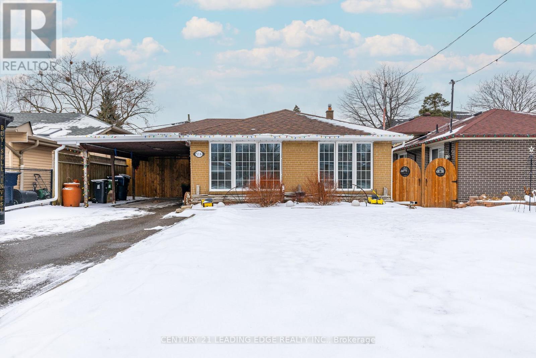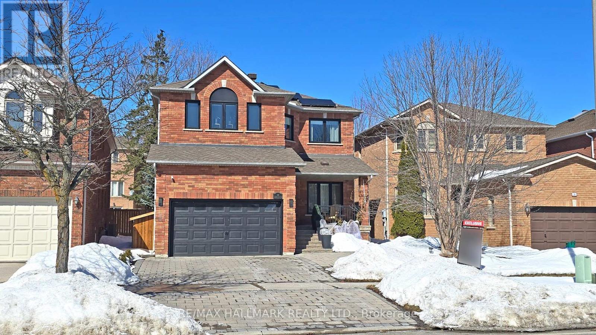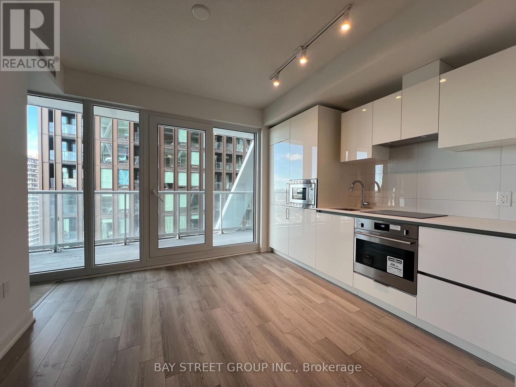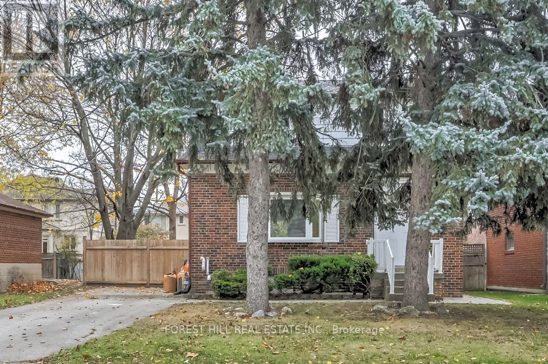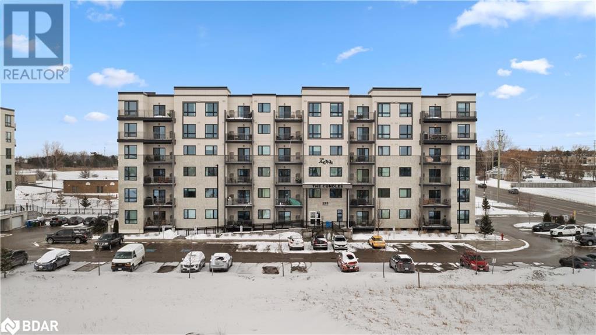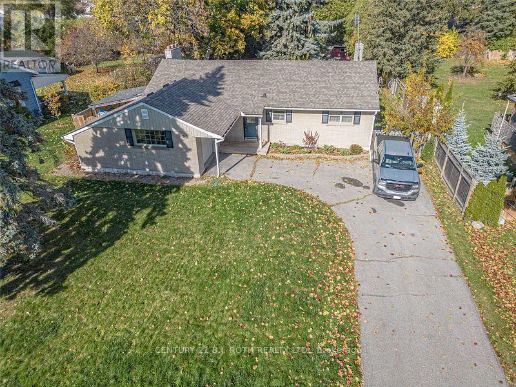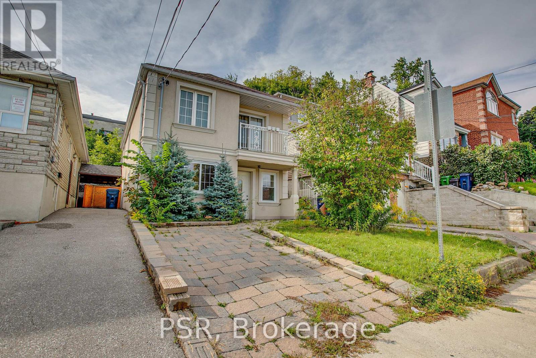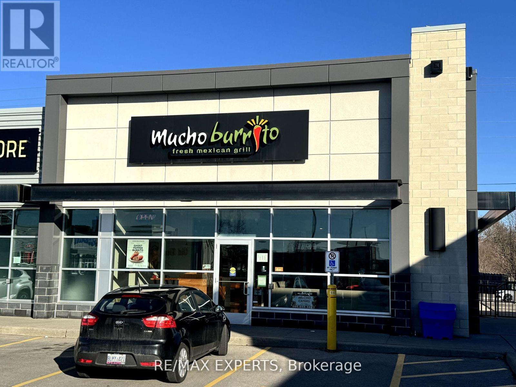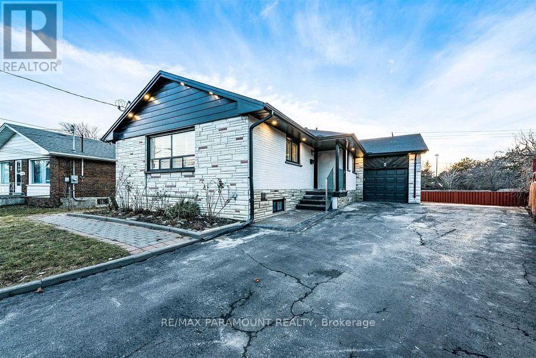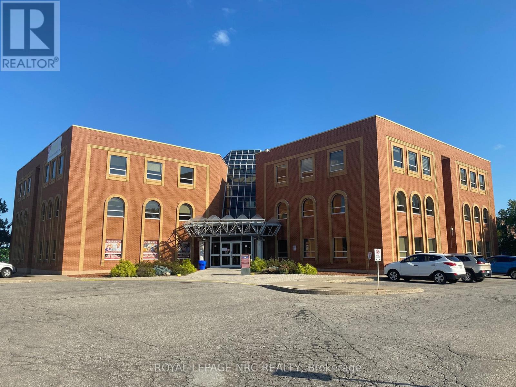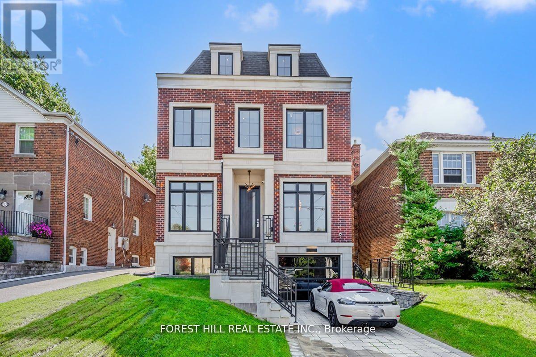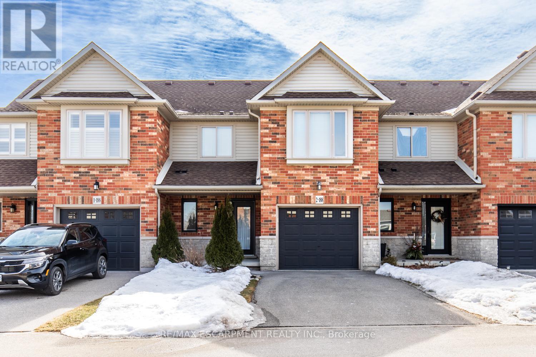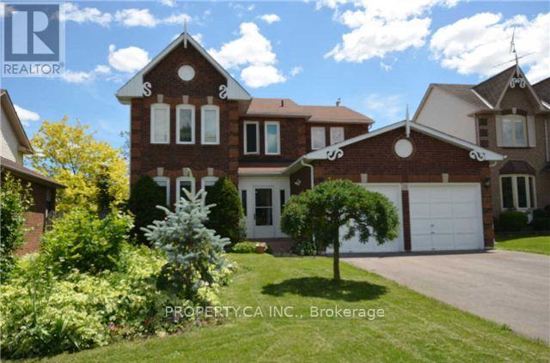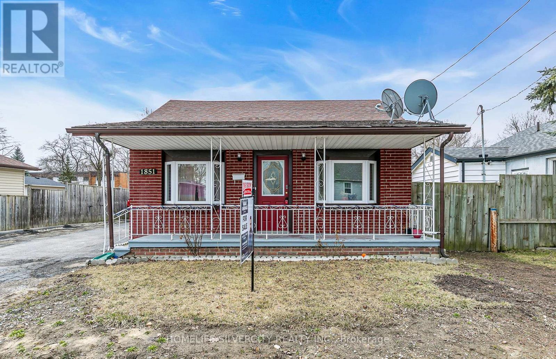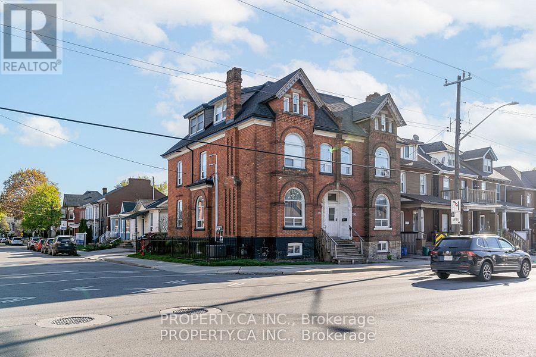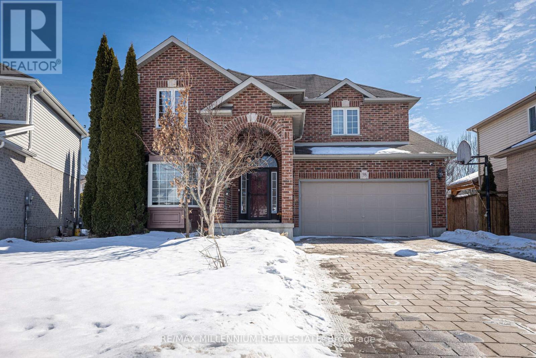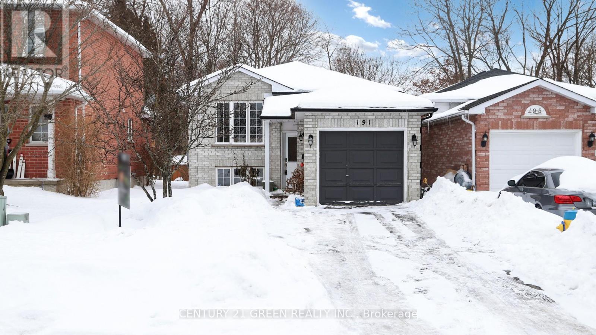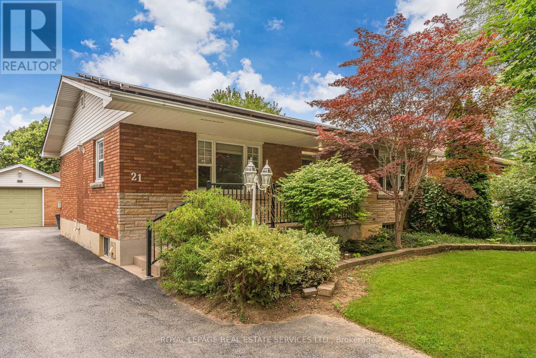516 Scarborough Golfclub Road
Toronto (Woburn), Ontario
Welcome to 516 Scarborough Golf Club Rd. This charming and renovated 3 + 1 bedrooms backsplit which offers a perfect blend of comfort and spacious living. The main floor features gleaming vinyl floors and an inviting eat-in kitchen, ideal for family gatherings. The home boasts spacious bedrooms, tasteful renovations and provides ample living space. With a finished basement that offers a large bedroom, a 3-piece bathroom, and ample room for storage. ATTENTION BUYERS! There is great potential for an in-law suite or a rental apartment and seller is willing to negotiate on adding separate basement entrance with permits if the buyer desires! The property also features a large carport that can accommodate two cars, along with additional large driveway parking for four more vehicles. This home offers both convenience and ideal location, close to shops, highways and major plazas. (id:55499)
Century 21 Leading Edge Realty Inc.
88 Canyon Hill Avenue
Richmond Hill (Westbrook), Ontario
Stunning newly renovated detached home in the heart of Richmond Hill! Featuring 4+1 bedrooms,a spacious 2+2 garage,and a finished basement with a separateenrianceperteetfor iLaw sulleor rental potential.chrouenour, open-concept sivine spaces.and a cherkitchen. Prime location close to top schools, parks, shopping, and transit. A must-see property today (id:55499)
RE/MAX Hallmark Realty Ltd.
2720 - 230 Simcoe Street
Toronto (Kensington-Chinatown), Ontario
Brand-new, never lived, stunning junior one bedroom condo unit at Artist Alley Condo in downtown core Toronto. 468Sf interior area with a large open balcony. Enjoy a bright, open space with floor-to-ceiling windows, a sleek modern kitchen featuring quartz counters and built-in appliances. Steps from St. Patrick and Osgoode Subway Station, U of T, OCAD, Queen West and major hospitals. Live surrounded by culture, entertainment, and the Financial District, with quick access to theatres, museums, dining, and shopping. Close to Union Station and connected to Toronto's PATH network. This bright and functional layout unit is perfect for professionals, students seekers to enjoy the ultimate convenience and modern city downtown living! (id:55499)
Bay Street Group Inc.
275 Peak Point Boulevard
Vaughan, Ontario
Previously Builder's Model Home: Gorgeous 4 Bedroom, 4-Bath Detached W/ Double-Car Garage On A Premium Corner Lot Fronting Onto Pond! Loaded With Upgrades Including: 9-Feet Ceiling on the Main Floor, Casement Windows Throughout, Under-Cabinet Lighting, Granite Counters, Pantry, California Shutters, Hardwood Floors, Gas Fireplace, Designer Drapes. Large Master Suite With 5-Piece Bath & Walk-In Closet! Finished Basement W/ Huge Rec Room & Bath. Stunning Landscaping W/ Tiered Pattern Concrete, BBQ With Gas Line. Roof (2022); Sod (2021) & More. Walk To Bus, Minutes To Go Train, Recreation Centres, Schools, Daycare...Etc.. (id:55499)
Homelife Landmark Realty Inc.
202 - 280 Harwood Avenue S
Ajax (South West), Ontario
Located in the Ajax Downtown District Is First Capital's Harwood Plaza. Anchored by a Food Basics, Goodlife, and Shoppers Drug Mart. The Plaza is Easily Accessible from Hwy 401 and Features Multiple Ajax Transit Stops. Large, Bright, Open Concept Office Space. Various Sizes Available. Move-In Ready or Built To Suit. Landlord Recognizes Market and Will Review All Deal Types. T.I. is Negotiable. **EXTRAS** * Cam is 10.19 psf, taxes are $8.42 psf per annum in addition * * Credit Application Attached and to be Submitted with All Offers * (id:55499)
Intercity Realty Inc.
352b Lawrence Avenue W
Toronto (Bedford Park-Nortown), Ontario
Indulge in the pinnacle of refined living with this custom-built home, nestled in the coveted Bedford Park-Nortown community, a location synonymous with exclusivity and convenience. Spanning approximately 2,700 square feet of meticulously crafted living space, this architectural masterpiece features three generously proportioned bedrooms and four beautifully designed bathrooms, 3 car parking, and a finished basement with walk-up. Upon entering, you're immediately greeted by an expansive open-concept living and dining area, designed for effortless entertaining and showcasing your impeccable taste. Every detail of this home reflects the finest craftsmanship, from the timeless maple hardwood floors, to the sleek built-in cabinetry, the large baseboards, the premium finishes, and the modern fireplaces that create a warm and inviting ambiance. The chef-inspired kitchen is a true culinary haven, featuring high-end appliances, quartz countertops, and an island with a built-in toe-kick vacuum, making every meal preparation an absolute pleasure. Elevating the home further, you'll discover thoughtful touches such as a skylight that bathes the space in natural light, a primary bath with heated floors for unparalleled comfort, and a fully finished basement with soaring 10-foot ceilings, wet bar, and ample space for entertaining. Ideally situated, this home offers easy access to major highways, public transit, premium grocery stores, schools, restaurants, and an array of lifestyle amenities, ensuring you're always within reach of the city's finest offerings. This home is perfect for those that enjoy the feeling of being surrounded by luxury while providing the convenience of a great location. *Images from previous listing. (id:55499)
RE/MAX West Realty Inc.
Main - 101 Brookview Drive
Toronto (Englemount-Lawrence), Ontario
Stunning 3 Bedroom (Main and Second Floor) Detached Freshly painted Home In The Highly Sought After Lawrence-Englemount. Welcoming Layout With Hardwood Floor Throughout, Upgraded Kitchen With Granite Counter Tops And Stainless Steel Appliances, Walkout To Large Rear Deck with connected gas line for BBQ and 2 parking spots. Close To Schools, Bus Stops, Subway And All Amenities, Easy Access To Allen Rd And 401. (id:55499)
Forest Hill Real Estate Inc.
101 Brookview Drive
Toronto (Englemount-Lawrence), Ontario
Stunning 3 Bedroom Detached Freshly painted Home In The Highly Sought After Lawrence-Englemount. Welcoming Layout With Hardwood Floor Throughout main and second and laminate in basement, Upgraded Kitchen With Granite Counter Tops And Stainless Steel Appliances, Walkout To Large Rear Deck with connected gas line for BBQ, Separate Entrance To Finished Basement with Rec room and a den with windows above grade level. Close To Schools, Bus Stops, Subway And All Amenities, Easy Access To Allen Rd And 401. (id:55499)
Forest Hill Real Estate Inc.
351 John Street
Cobourg, Ontario
Attention Investors & Contractors. 3 Bedroom Semi-Detached Home in Cobourg. Roof 2022, Close to Schools, Shopping and the beach. Property is being Sold As-Is. (id:55499)
Keller Williams Referred Urban Realty
295 Cundles Road E Unit# 310
Barrie, Ontario
Welcome Home! A spacious 3-bedroom, 2-bathroom condominium within 'The Junction' featuring a modern open-concept design and located in a prime area of Barrie, close to Little Lake. The living and dining areas are spacious and well-lit, thanks to large windows that create a bright and airy atmosphere. The primary bedroom suite includes a 4-piece ensuite bathroom, providing a private retreat within the home. We have three spacious bedrooms, each with closets, and while there isn't a designated den, you are welcome to use one of the bedrooms as a den if you prefer. The home features 9-foot ceilings with pot lights in both the kitchen and living areas, adding to the contemporary feel. The kitchen boasts upgraded stainless steel appliances, including a fridge, stove, microwave, and dishwasher, and is highlighted by beautiful quartz countertops. Additionally, the laundry room features upgraded cabinets for added storage. Both bathrooms are equipped with upgraded tub enclosures. The unit also offers upgraded window coverings on the large bedroom windows and elegant shutters on the patio door. Residents can enjoy a spacious balcony, perfect for relaxing or entertaining guests. The unit also offers the convenience of in-suite laundry facilities and includes an underground parking space and a locker for additional storage space. This condominium complex is located within walking distance to various amenities, including movie theaters, restaurants, and shopping centers. It's also in close proximity to the Royal Victoria Regional Health Centre (RVH) and provides easy access to Highway 400, making it a convenient choice for those seeking both tranquility and vibrancy in their lifestyle. Includes:Appliances: Fridge, Stove, Microwave, Dishwasher. Washer/Dryer. (id:55499)
RE/MAX Hallmark Realty Ltd.
120 Northview Avenue
Whitby (Blue Grass Meadows), Ontario
CHARMING SOLID BUNGALOW ON A RARE 75X208 FT LOT IN SOUGHT AFTER BLUE GRASS MEADOWS, WHITBY!!! Welcome 120 Northview Avenue. This immaculate, well maintained home offers endless possibilities. Whether you're looking for a turnkey investment, a family home, or a prime lot to build on, this property offers incredible value in one of Whitby's most desirable neighbourhoods surrounded by newer luxury homes. Basement offers a separate entry. Attached garage + parking for 6 cars. Spacious fenced backyard perfect for families, pets, and entertaining. Tenant currently on a month-to-month lease and willing to stay. Fantastic location for families & commuters close to Highway 401, 407, GO Transit, top-rated schools, parks, and shopping. Updates to furnace, most windows, shingles, ease trough and soffits, side deck & bathroom. (id:55499)
Century 21 B.j. Roth Realty Ltd.
30 Eastchester Avenue
St. Catharines (450 - E. Chester), Ontario
Welcome to this cozy and lovingly cared for 3-bedroom, 1-bathroom bungalow, ideal for first-time homebuyers or those looking to downsize with ease. Nestled on a quiet, tucked-away one-way street, this home offers both privacy and convenience, with a central location that puts you just minutes from all essential amenities. Enjoy morning coffee in the bright sunroom at the front, and relax in the evening on your inviting back porch overlooking a good-sized yard perfect for gardening, entertaining, or just unwinding. With minimal stairs and main floor laundry this home is a great fit for seniors seeking comfort and accessibility. Don't miss this opportunity to own this charming home! *Wheelchair ramp on the driveway will be removed and replaced with stairs. (id:55499)
RE/MAX Hendriks Team Realty
Main - 31 Rochdale Avenue
Toronto (Caledonia-Fairbank), Ontario
Spacious and well-maintained three-bedroom main level of home on quiet street, with front yard parking included. Entire main level includes newly installed washer/dryer, newer appliances and separate & private front door entrance. Family-friendly community, steps to public transportation, schools, minutes to 401 and Yorkdale Mall. (id:55499)
Chestnut Park Real Estate Limited
238 Ritson Road N
Oshawa (O'neill), Ontario
Opportunity To Own A Profitable *Mucho Burrito* Franchise Located On A High Traffic Intersection In The City of Oshawa. Surrounded By Commercial & Residential Area with Anchor Tenants (Costco, LCBO, Beer Store, No Frills, Dollarama, RBC, PetSmart, BMO & Much More) Located In "Oshawa Getaway Shopping Centre" & Tons Of Parking. Lots Of Vehicular Traffic. Turn Key Operation, Well Established, High Sale Volume & Steady Sales Growth With Endless Potential To Grow. Corner Unit With Visible Signage @ Front & Side Plus A Patio. Restaurant Is In Excellent Condition. A Must See. **EXTRAS** Location! Location! Location! ***Oshawa Getaway Shopping Centre*** ***Lots Of Vehicular Traffic*** Ideal Business Opportunity For Families & Newcomers! (id:55499)
RE/MAX Experts
5 Kanata Court
Springwater (Midhurst), Ontario
Welcome to 5 Kanata Crt, situated on a Quiet Court In the sought after Executive Enclave Of Carson Ridge Estates. 7 years young, 2100 Sq Ft Custom Build, Open Concept Bungalow hosts Modern & Upscale Finishes. Luxury Kitchen Features Upgrade Cabinetry, Granite Counter, Large Island with Adjoining Breakfast Room with Walkout to Large Backyard. Spacious Formal Dining Room off the Kitchen for Entertaining & large Family Functions. Huge Primary Bedroom Offers 2 Walk-In Closets, 5 pcs. Ensuite. 2 Additional Generous size Bedrooms between Large Main 4 pc Bath. All Rooms Are Bright w/ Large Windows. 9 Foot Ceilings On Main Floor. Engineered Hardwood, and And Crown Moulding In Common Areas. Combined MudRoom And Laundry Room On Main Floor With Inside Entry to a 3 Car Garage With Extra Storage Space. Tastefully Landscaped Front Yard And Treed Backyard. Maintenance-Free Rear Deck. Unspoiled Walkout Basement, with rough-in bath just waiting for your personal taste. Minutes To Major Shopping, Schools, Recreation Centres, Golf And Skiing. Meticulously Cared For And Shows True Pride Of Ownership. Enjoy the Best of Privacy & Convenience. **** EXTRAS **** Eco Septic System **** EXTRAS **** Eco Septic System (37984184) **EXTRAS** Eco Septic System (39694364) (id:55499)
RE/MAX Hallmark Chay Realty
4a - 1054 Centre Street
Vaughan (Beverley Glen), Ontario
Excellent opportunity to acquire a well-established, high-margin art supplies & custom frame manufacturing and retail business with over 26 years of proven success. Strong customer loyalty and steady sales ($5,000$8,000 net income per month), even during the COVID-19 period. Simple operation - no prior experience or knowledge of art required. Seller offers training. Can be managed by a single person. With new high-rise developments and population growth in the area, future sales are expected to increase. (id:55499)
Home Standards Brickstone Realty
4 Mcelroy Court
Caledon (Caledon East), Ontario
Here is one of the most sought out neighbourhood in area. This corner unit allows for extra parking offers sunlight filled large principle rooms . Extremely private beautiful pool sized lot. Located on a beautiful child safe cul-de-sac. Gleaming granite countertops, oak staircase with beautiful iron pickets second floor laundry large on-suite bathroom complete with walk-in closet. (id:55499)
Right At Home Realty
20 Ivy Crescent
Thorold (558 - Confederation Heights), Ontario
Check out this beautiful custom detached home by Claymore Homes Ltd. (id:55499)
Soldbig Realty Inc.
254 Harris Street
Ingersoll (Ingersoll - South), Ontario
Cherish Harris. Get ready to obsess over this 2 bdrm+den, 1 bath bungalow sitting pretty on a massive 60x 147FT lot w/ parking for 5!Step into the bright kitchennew pot lights, tons of cabinetry, built-in pantry & brand-new gas stove. Hello, chefs kiss! W/o to a huge covered deck overlooking a private backyard, perfect for summer lounging.Open living/dining area is cozy & stylish w/ gas fireplace & laminate floors. The primary bdrm has a large closet & bright backyard views, while the 2nd bdrm has closet, built-in shelving & sunny window.Need a killer work-from-home setup? The lower-level den is ideal, plus the w/o basement has income/in-law potential.The fully fenced backyard is primed for pets, kids, or that dream garden. Plus, the big-ticket updates are already done.Location? Perfection. You're steps from Royal Roads School, Oxford College/Montessori, parks, trails, and a quick zip to the 401. The property is now staged after the photos were taken. **EXTRAS** Furnace & AC (2007)Brand-new steel roof (2024) with a transferable warrantyNewly installed eavestroughs & downspouts (August 2024)Immediate closing available. (id:55499)
Real Broker Ontario Ltd.
7825 Tranmere Drive
Mississauga (Northeast), Ontario
Centrally located industrial building fully equipped with overhead cranes for lease at Dixie Road and the 407. 18' clear height throughout with a high bay area that is 34' clear. 3 Truck Level and One Drive In Door. Mezzanine Storage Space Included. (id:55499)
Royal LePage Real Estate Services Ltd.
6 Arkley Crescent
Toronto (Willowridge-Martingrove-Richview), Ontario
6 Arkley Offers A List Of The Rarest Features You Can Imagine And Desire At The Same Time. Spacious And Practical Layout With 4 Bedrooms And 3 Bathrooms On The Main Level. 2 Bedrooms And 2 Bathrooms In The Basement. Spend Over $300K In Modern Renos And Upgrades. The Professionally Redesigned Open-Concept Living Room Features Luxury Finishes In The Kitchen, Including Waterfall Quartz Countertops, Smart Inbuilt Appliances, A Suspended Hood Range, And The List Goes On. (id:55499)
RE/MAX Paramount Realty
927 - 8 Hillsdale Avenue E
Toronto (Mount Pleasant West), Ontario
Cozy and modern 1-bedroom condo in vibrant Mount Pleasant West. Features sleek kitchen and comfortable living area. Access to a wide range of amenities and services, including parks, coffee shops, restaurants, and fitness studios. Experience convenient urban living in one of Toronto's most sought-after neighbourhoods. * Some photos have been virtually staged. (id:55499)
Century 21 Miller Real Estate Ltd.
8 - 10185 Yonge Street E
Richmond Hill (Crosby), Ontario
Fully Renovated Office With 3 Rooms In Professional Building And High Demand Neighbourhood. Suitable For A Variety Of Professional Activities. On The Second Floor, With A small kitchenette & Bathroom. Large windows on three side of the building, ensuring an abundance of natural light and excellent visibility. Building On Yonge St. 650 Sqft. Sign Spot On Yonge Street. Gross Lease (TMI Included). (id:55499)
Homelife/bayview Realty Inc.
301 - 180 Vine Street S
St. Catharines (450 - E. Chester), Ontario
Excellent Medical Property, with mix of medical disciplines (id:55499)
Royal LePage NRC Realty
678 Somerville Drive
Newmarket (Stonehaven-Wyndham), Ontario
Sparkling Clean, Bright & Spacious 4 Bedroom Stunner in One Of Newmarket's Most Sought After Neighborhoods! Practical & Functional Open Concept Family Home On A Huge Premium Pie Shaped Lot Siding Onto Park! Turn-Key Ready W/Thousands Spent On Custom Upgrades Incl. Kitchen W/Quartz Counters, Oversized Island, Stainless Steel Appliances, Hardwood T/Out, Custom Millwork, 8 Ft Doors On Main Floor, Custom Closets, Upgraded Light Fixtures, Pot Lights & California Shutters T/Out, Master W/Walk In Closet & Spa Like 5 Piece Ensuite! Fantastic Location Close To All Amenities Incl. Community Centres, Transit, Shopping, 404 & Walking Distance To Top Rated Schools! This Home Exudes True Pride Of Ownership! See Floorplans & Virtual Tour Attached. Don't Miss This Absolute Gem! **Open House Saturday March 8 & Sunday March 9 2-4PM** (id:55499)
Sutton Group-Admiral Realty Inc.
134 Laurel Avenue
Toronto (Kennedy Park), Ontario
This cozy, renovated basement rental at 134 Laurel Ave in Scarborough offers a comfortable and private living space in a peaceful neighborhood. The unit features a renovated kitchen, a stylishly updated bathroom, and a spacious open layout, providing plenty of room for relaxation and daily living. With its own private entrance, you'll enjoy both peace and privacy while being just moments away from public transit, local shops, parks, and schools. Perfect for individuals or couples, this basement rental combines the charm of a quiet home with the convenience of being in the heart of Scarborough, making it a wonderful place to settle down and enjoy everything the area has to offer. Utilities included in the rent, coin operated laundry will be put in before move in. A/c will be installed for summertime (id:55499)
Cppi Realty Inc.
540 Ouellette Avenue
Windsor, Ontario
Fantastic opportunity to own a fully equipped restaurant space in a high-demand location! This Approx. 1,500 sq. ft. unit is zoned for restaurant use and comes with a kitchen hood and essential equipment, making it ideal for a new or expanding food business.Enjoy the benefits of very low rent only $3,150/month (including TMI & HST). A rare find in todays market! Don't miss this chance to step into a ready-to-go restaurant space with minimal startup costs. (id:55499)
Royal LePage Terra Realty
115 Dewbourne Avenue
Toronto (Humewood-Cedarvale), Ontario
Welcome to the Magnificent 115 Dewbourne Ave. A Striking 3-storey, south facing home in highly coveted Cedarvale. This beautifully designed 5-bedroom, 7-bathroom residence offers over 4000 square feet of lux living, perfect for comfortable family living and entertaining. Step inside to discover an open-concept layout with incredible high ceilings and abundant natural light. Grand entrance opens to a private tucked away office. (Large Federal Elevator with access to all 4 levels). 7' White Oak Hardwood floors throughout. The spacious family room seamlessly flows into a gourmet kitchen w/ ample storage as well as a beautiful walk out to a fabulous private backyard. The kitchen features top of the line, high-end appliances, quartz countertops, a large center island with bar seating . Adjacent to the kitchen is a bright and airy dining area featuring a walk-in wine display (easily convertible to additional walk-in pantry). Upstairs, you'll find a serene primary suite with expansive walk-in closets and a spa-like ensuite bathroom, featuring dual vanities, a soaker tub, and a separate oversized shower. There are two large bedrooms each w/ensuites on the second floor, as well as a walk in laundry room. The third floor has two additional bedrooms w/en suites which can be used as offices/yoga rooms or playrooms. Additional Features include thoughtfully designed mudroom off the garage, perfect for keeping your living spaces organized and clutter-free. The lower level features a state-of-the-art theatre room, ideal for movie nights or family gatherings. The basement also includes a walk-out to the backyard, providing easy access to outdoor enjoyment. This home is steps from Cedarvale park, TTC, great schools, and the amazing shops and restaurants on Eglinton! (id:55499)
Forest Hill Real Estate Inc.
2 - 188 Livingston Avenue
Grimsby (541 - Grimsby West), Ontario
This beautifully updated 3-bedroom, 2.5-bathroom townhouse offers over 2,000 sq. ft. of bright, open-concept living space in a prime Grimsby location. Updates include freshly painted walls, doors, and trim, new countertops, and new carpet on the second level. The modern kitchen with stainless steel appliances flows into a stunning living room with a vaulted ceiling. The main-level laundry adds convenience, while upstairs, the primary suite boasts a walk-in closet and ensuite. Located close to parks, schools, shopping, and highways. (id:55499)
RE/MAX Escarpment Realty Inc.
19 Flavelle Crescent
Kawartha Lakes (Lindsay), Ontario
Discover the Langley Model, a beautifully maintained sun filled and spacious 4-bedroom, 2.5-bathroom home nestled in a desirable north Lindsay neighborhood in the heart of the Kawartha Lakes.. This residence boasts an open-concept design with tasteful neutral decor and numerous upgrades. The bright, spacious kitchen features an eat-in area and walkout to a private, fenced backyard with lovely gardens. An elegant foyer leads to four generously sized bedrooms, including a master suite with a jet tub, new shower, and walk-in closet. Enjoy separate living and dining areas, a main floor family room with a cozy gas fireplace, and a partially finished basement with potential for customization. Includes a large shed in the back yard, new A/C 2024. (id:55499)
Property.ca Inc.
3 - 459 Barton Street
Hamilton (Stoney Creek), Ontario
Excellent Space "1,448 Square Feet", Well Maintained Unit In One Of The Best Building In Stoney Creek. Well Appointed Space 85% warehouse and 15% office/ retail area, Drive-In Shipping, Ample Parking , Functional Warehouse , Excellent Access To Qew * (id:55499)
Century 21 Leading Edge Realty Inc.
7260 Lionshead Avenue
Niagara Falls, Ontario
Welcome to this beautifully designed 2 Car Garage Detached house in the heart of Niagara, where modern style meets everyday comfort. Perfect for the contemporary family, it offers a thoughtful blend of open living areas and private retreats. The kitchen features ample storage and a smart layout, ideal for cooking and entertaining. The family room is bright and inviting, with large windows filling the space with natural light. A dedicated study provides a quiet spot for work or reading. Upstairs, 4 spacious bedrooms offer plenty of closet space, including a primary suite with a 4-piece ensuite for added privacy and luxury. Located near top-rated schools and local amenities, this home combines style, comfort, and convenience in a vibrant Niagara community. (id:55499)
RE/MAX Gold Realty Inc.
1851 Jefferson Boulevard
Windsor, Ontario
Don't miss out! Stunning Detached Backsplit 4 in a highly desirable neighborhood! This Beautiful detached home features: 3 Spacious Bedrooms 2 Baths LARGE LOT 50/ 162 Ft with ample outdoor space, 1:5 Car Garage + Driveway for up to 4 cars freshly painted and move in ready. Perfect for first time Home buyers and Investors. Prime location close to Schools, Transit, Shopping and all amenities. (id:55499)
Homelife Silvercity Realty Inc.
340 Cannon Street E
Hamilton (Landsdale), Ontario
*GOLDEN INVESTMENT* Opportunity - Turn-Key (Renovated) Legal Duplex! Lovingly Maintained with Soaring Ceilings, Exposed Brick with Ample Natural Light Throughout! Steps to Public transit and bike lanes at your doorstep! Zip Anywhere with Easy Access to HWY's and Downtown! Updated ROOF, HVAC, Flooring, & Kitchens! Each Unit Separately Metered with Outdoor Security Cameras! Close to Hamilton West Harbour and Hamilton Go Centre Stations, steps from General Hospital! Why Wait! (id:55499)
Property.ca Inc.
4585 Ryerson Crescent
Niagara Falls, Ontario
Attention investors! This 6-unit building offers immense potential in a prime location, Located in the Heart of Niagara Falls! The property features 3 spacious 1-bedroom units and 3 generous 2-bedroom units.This building presents the perfect opportunity for a savvy investor to transform it into a high-income cash cow. Take advantage of this opportunity to optimize the building and with strong rental demand in the area, this property holds significant upside. Whether you're looking to renovate and rent, or addvalue and flip, the possibilities are endless. Seize this chance to build equity and generate substantial returns! **EXTRAS** Financials Available upon Request! ** Full Address 4585-4587 Ryerson Cres** (id:55499)
Royal LePage Signature Realty
333 Britannia Avenue
Hamilton (Homeside), Ontario
Renovated two storey home in excellent location. Two kitchen, two full baths. Recent new kitchen (2024), new furnace (2024), upgraded appliances (2024), 3 bedroom unit with separate entrance and one bedroom unit with separate entrance. Private parking, zoning verification attached in supplements. Attach Schedule B and Form 801 on all offers. Move in condition! (id:55499)
Royal LePage State Realty
306 Holden Street
Kingston (City Northwest), Ontario
Well Maintained & Ready To Move In Townhouse Located In Kingston, ON. Comes With 3 Bedroom, 3 Bath And W/O To Backyard. Open Concept Eat-In Kitchen With Combined Living/Dining Room. Steps Away From Schools, Public Transit, Parks, Hwy, & All Other Amenities. (id:55499)
Royal LePage Ignite Realty
98 Greyrock Crescent
London East (East A), Ontario
Welcome to this fabulous 4+2 bedroom 4 bath home in one of London's most desired neighbourhoods! Upgrades include a multi area stamped concrete patio in private backyard.Updated flooring and countertops in kitchen and bathrooms. This home features formal living and dining rooms with hardwood floors, open concept kitchen, eating area and large family room with gas fireplace. Upper level houses a large Master bedroom with spacious walk-in closet and ensuite, 3 more spacious bedrooms and 4pc bath. The lower level has 2 bedroom with full washroom and Kitchen! Property is rented, Tenants willing to stay or leave. This is your opportunity to move into an updated home in an amazing family oriented neighbourhood located in a high ranked school district! (id:55499)
RE/MAX Millennium Real Estate
307 Raspberry Place
Waterloo, Ontario
Discover the epitome of luxury living in this stunning rental property in the sought after area of Vista Hills. This beautiful end unit townhome consists of 4 beds, 3 bathrooms and a double car garage. This exquisite residence features high-end finishes, modern amenities, and unparalleled attention to detail. The expansive living spaces are perfect for entertaining guests or unwinding after a long day. The gourmet kitchen is a chef's dream, with top-of-the-line appliances and ample counter space. As you head upstairs you are greeted with a second floor laundry space making it extremely convenient. Retreat to the elegant primary suite, complete with a spa-like en-suite bath and walk-in closet. The three bedrooms and the family room space consists of large windows making it a haven for relaxation and entertainment. The home is in a lovely neighbourhood with convenient access to top-rated schools, shopping, dining, trails, and entertainment options, this is truly a place you'll be proud to call home. (id:55499)
RE/MAX Twin City Realty Inc.
178 East 34th Street
Hamilton (Raleigh), Ontario
LEGAL DUPLEX in a highly desirable Hamilton Mountain neighborhood! Completely renovated from top to bottom, this charming brick bungalow sits on a large lot and offers two separate units, each with its own private entrance. The main floor features an all-new eat-in kitchen with sleek quartz countertops, custom cabinetry, pot lights, and brand-new stainless steel appliances. The spacious living room boasts large bay windows that allow natural light to flood the space. Down the hallway, you'll find three generous-sized bedrooms, a 4-piece bathroom, and convenient main floor laundry. The fully finished basement is a self-contained legal apartment with its own private side entrance. This unit includes a new kitchen with quartz countertops, a large family room, two bedrooms, a 3-piece bathroom, and its own laundry room. With parking for six cars, this home also offers a large, fully fenced backyard that creates a private oasis, perfect for outdoor relaxation and entertaining. Located in a family-friendly neighborhood, the property is within walking distance to top-rated schools, parks, and all amenities. Its just a two-minute drive to the LINK and Redhill, with easy access to the QEW, 403, and 407. This home is perfect for investors or those looking for a multi-generational living space. (id:55499)
RE/MAX Escarpment Realty Inc.
12 Cedar Park Crescent
Quinte West, Ontario
***Welcome Home*** This charming 2-bedroom freehold townhouse nestled in the picturesque community of Quinte West, Ontario. This stunning home is the Crispin Model built by Klemencic Homes, offering an open-concept layout and modern finishes throughout. First greeted by a beautifully crafted brick and stone front, complemented by an interlocking brick walkway leading to a covered porch. The large foyer entrance sets the tone for the rest of this welcoming home. The open-concept design seamlessly connects the kitchen, dining room, and living room, creating a perfect space for both entertaining and everyday family life. The kitchen boasts sleek granite countertops, an undermount sink, and stainless steel appliances, making meal preparation a pleasure. The large living room features a spacious window and a patio door that leads to the deck and fenced backyard-ideal for outdoor relaxation or gatherings. Upstairs, the primary bedroom is generously sized, featuring an oversized walk-in closet that adds both convenience and luxury. The second bedroom includes an ensuite 4-piece bathroom, offering privacy and comfort for family or guests. An open-concept loft area adds flexibility, ideal for a reading nook or home office. Throughout the home, you'll appreciate the elegance of engineered hardwood, adding a touch of warmth and style to each room. The finished basement extends your living space, offering an open-concept area, a 2-piece washroom, utility room, and additional storage space, perfect for keeping your home organized and clutter-free. Located in the sought-after Hillside Meadows neighborhood, this townhouse is the perfect blend of modern convenience and comfort. Don't miss your opportunity to call 12 Cedar Park Crescent your new home! (id:55499)
Royal LePage Terrequity Realty
164 Queen Street E
Cambridge, Ontario
CENTURY HOME WITH AN INGROUND SALT WATER POOL! Welcome to this beautifully restored 3-bedroom, 1.5-bathroom home in the heart of Hespeler Village! Full of character and timeless appeal, this 1890s gem blends vintage charm with modern convenience, offering a warm and inviting living space. The main level of the home offers a cozy family room featuring a wood-burning stove for those chilly evenings, as well as a spacious living and dining area connected into the kitchen, perfect for entertaining! The bright kitchen has easy access to the charming sunroom to enjoy your morning coffee in. The home offers a large backyard oasis, featuring an inground, saltwater pool and plenty of green space, ideal for summer fun! The second level boasts 3 generously sized bedrooms and the 2-piece bathroom. Located just minutes from shopping, restaurants, the Mill Run Trail, and more, this home offers a rare opportunity to enjoy both historic character and modern amenities in a sought-after neighborhood. Don't miss out on this historic gem, book your private viewing today! (id:55499)
RE/MAX Twin City Realty Inc.
200 Stewart Street
Peterborough (Downtown), Ontario
KING-SIZE OPPORTUNITY! This Magnificent 5-Bdrm Home Shows to Perfection! Boasts A Full (Permit Legal) PROFESSIONAL Renovation! Gorgeous AND Bright! Boasts a Modern Sun filled Layout - Instantly Appealing and Absolutely Spotless! Updated Mechanicals Include New Windows, New Roof, New Soffits & Facia, New Furnace, New Flooring Throughout - and More! Designer Kitchen with Island and Large Picture Window. LARGE Living Room & Dining Room Showcases HIGH Ceilings and Pot lights! 3rd Story Features 4-piece Washroom and Extra 2 Bedrooms! Balcony Porch Retreats are Highlights of the Bedrooms! Complete with Pad Parking. NOT YOUR Average Home! Ideal for a Large family or an Excellent Rental! No Disappointments! This home Sparkles - Show & Sell! > > SEE FLOOR PLANS & VIRTUAL TOUR < < **EXTRAS** Permit Can Be Available for A Rear Addition. Steps to all Amenities, Shopping and Schools. (id:55499)
Sterling Realty Inc.
Main & Lower - 33 Warren Avenue
Hamilton (Balfour), Ontario
Family Oasis In Sought After Mountain Neighbourhood, With Great Access To Stores, Restaurants, Transit, And The Parkway! Newly Updated And Painted (Still Finishing Up) 3-Bed 2-Bath Main And Lower Level With Huge Private Sunroom And Shared Access To A Gorgeous Backyard, Plenty Of Storage & Private Laundry. 2 Parking Spaces Are Included! Driveway And Lawn Care Are Shared Between Main-Level Tenants And Upper-Level Tenants. ALL UTILITIES INCLUDED! Tenants are responsible for Snow Removal and Lawn Care. (id:55499)
Housesigma Inc.
123 Broadacre Drive
Kitchener, Ontario
Welcome to 123 Broadacre Dr, Kitchener, a stunning end-unit townhouse available for lease in the highly desirable Huron Park neighborhood. This nearly new home offers modern elegance with hardwood flooring throughout the main floor, creating a seamless and sophisticated living space. The open-concept design features a chef-inspired kitchen with brand-new stainless steel appliances, sleek granite countertops, stylish cabinetry, and a spacious center island, perfect for both meal preparation and casual dining. Adjacent to the kitchen, the walkout deck provides a serene outdoor retreat for relaxation and entertaining. Upstairs, the primary suite is a luxurious escape, complete with a large walk-in closet and a 5-piece ensuite bathroom featuring dual sinks, a soaker tub, and a glass-enclosed shower. Two additional spacious bedrooms share a beautifully designed 4-piece bathroom, making this home ideal for families. The fully finished basement extends the living space with a large recreation room, a modern 3-piece bathroom, and extra storage, along with convenient in-unit laundry facilities. An attached garage and private driveway provide ample parking, while the homes prime location ensures easy access to top-rated schools, shopping centers, and major highways. To enhance comfort, the landlord will provide a water softener, and AAA+ tenants with a strong credit score are preferred. This exceptional home is move-in readybook your showing today! (id:55499)
RE/MAX Twin City Realty Inc.
523 Brigantine Drive
Waterloo, Ontario
Searching for the perfect home for your family in the prestigious Colonial Acres? Look no further than 523 Brigantine! This stunning 6-bedroom,4-bathroom home boasts over 3,600 sq ft of beautifully finished living space. The main floor offers elegance and warmth with formal living and dining rooms, a cozy family room with a fireplace, and a stylish kitchen featuring granite countertops, a breakfast bar, and a walkout to a large, fenced backyard with a spacious deck ideal for entertaining and family fun. Upstairs, you'll find 4 generously sized bedrooms, including a luxurious master suite with a walk-in closet and a recently renovated ensuite thats a true retreat. The carpet-free main floor gleams with ceramic tiles and engineered hardwood for effortless upkeep. The fully finished basement adds even more versatility, with a rec room, 2additional bedrooms, and a 4-piece bath. This home has been thoughtfully updated with 40-year shingles (2015), R60 insulation (2016), a water softener (2019), new windows in key areas, and an oversized double garage with plenty of extra storage space. (id:55499)
RE/MAX Twin City Realty Inc.
191 Carroll Crescent
Cobourg, Ontario
A sun-filled bright detached home in Cobourg with 3 spacious bedrooms and 2 full wash rooms. It features with laminate and tile flooring, a fireplace in the family room, an inside door to the garage, backsplash in the kitchen. Good height with big above ground windows in the lower level. Big back yard. Very close to water and easily Accessible to all amenities. (id:55499)
Century 21 Green Realty Inc.
21 Chalmers Street
St. Catharines (445 - Facer), Ontario
Welcome to this charming brick bungalow, perfectly nestled in a serene and quiet neighborhood. This home offer the ideal blend of comfort, convenience and modern living. With easy access to major highways, schools and amenities, it is a perfect fit for families. The main floor features 3 large bedrooms. One of the bedrooms features a large sliding door that opens to a 2 tiered deck overlooking the expansive backyard. 4pc washroom: modern and stylish. Bright large living room. Eat-in family size modern kitchen with generous counter space. The finished basement is designed as an in-law suite with a separate entrance. It features a large bedroom, 3pc washroom, spacious living area and eat-in kitchen. (id:55499)
Royal LePage Real Estate Services Ltd.

