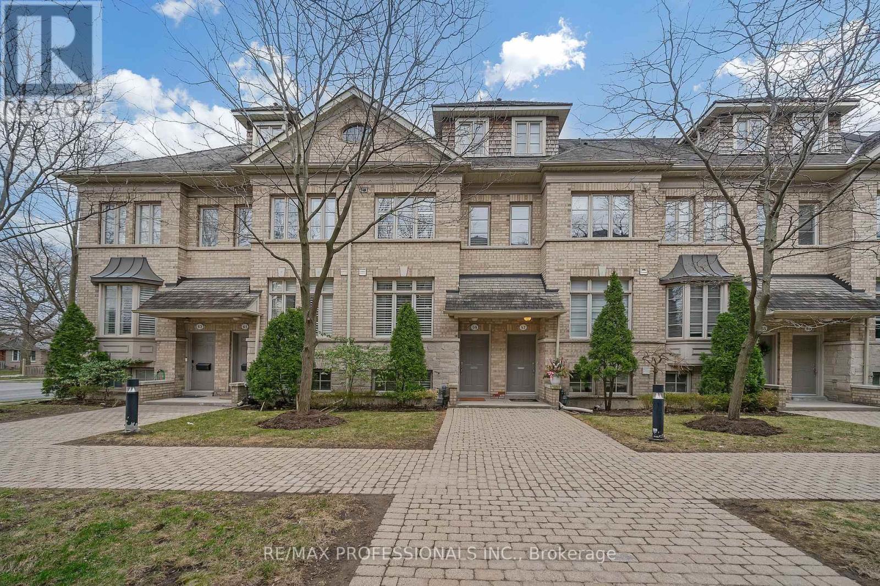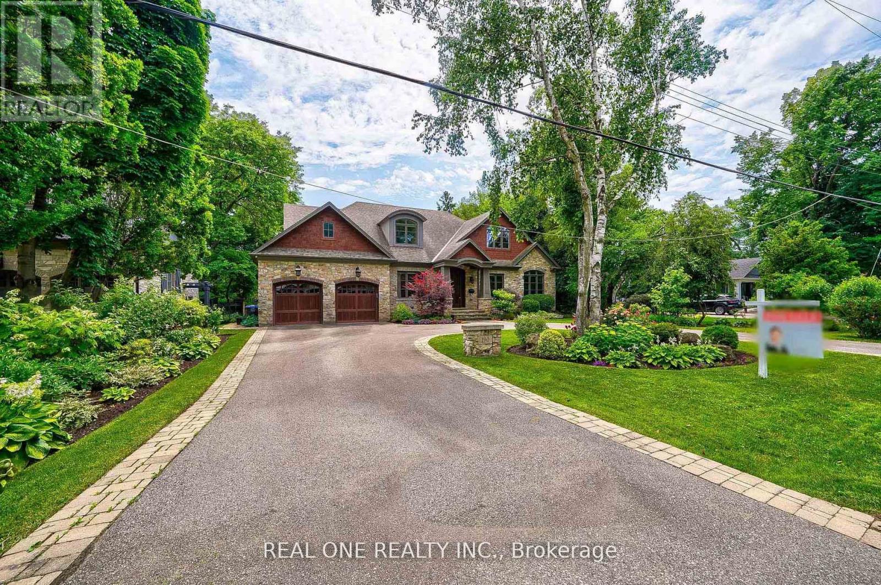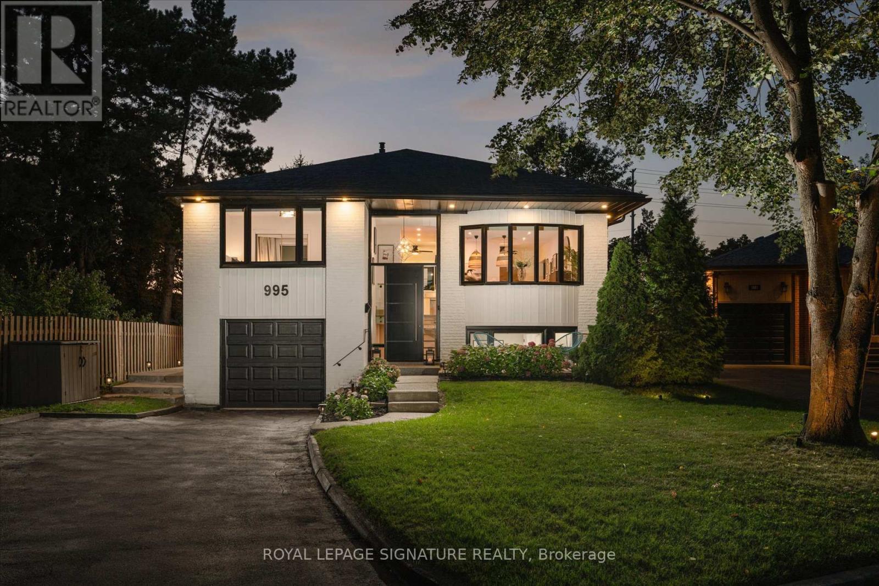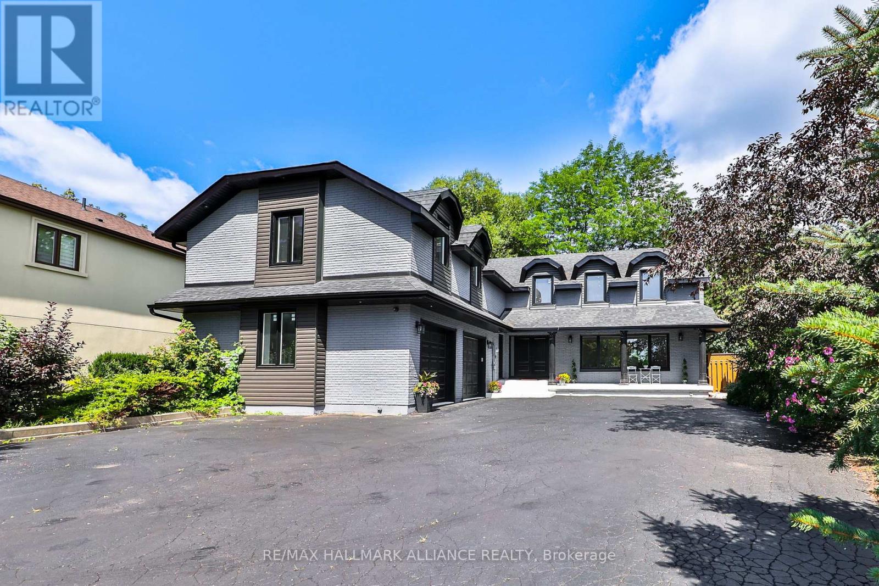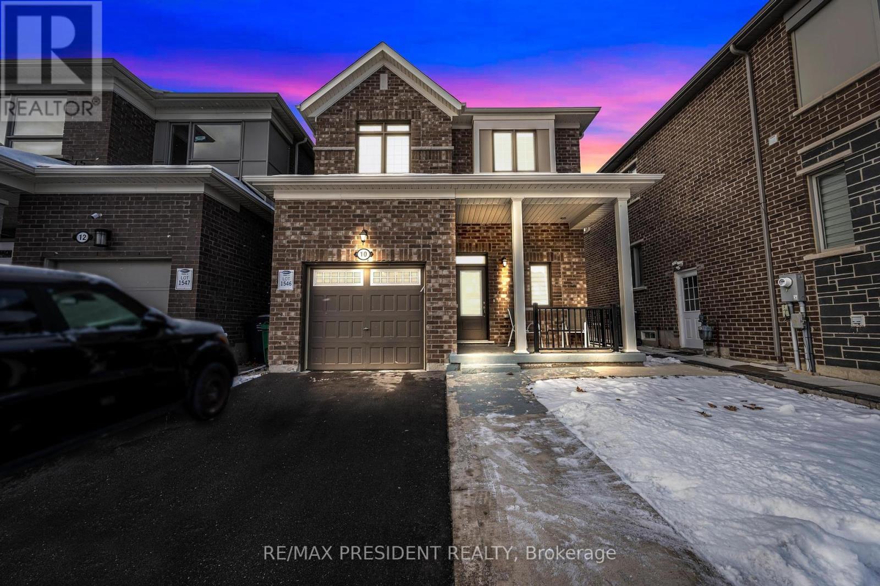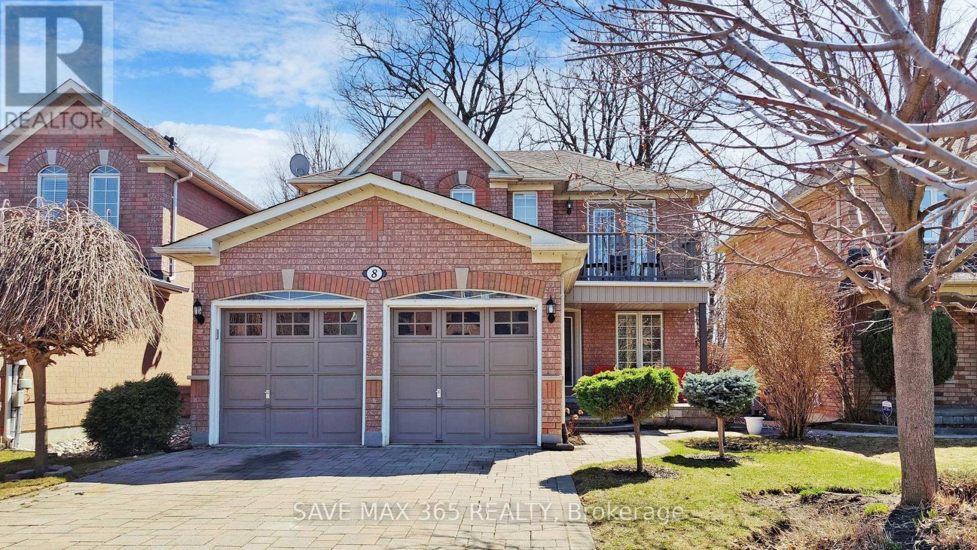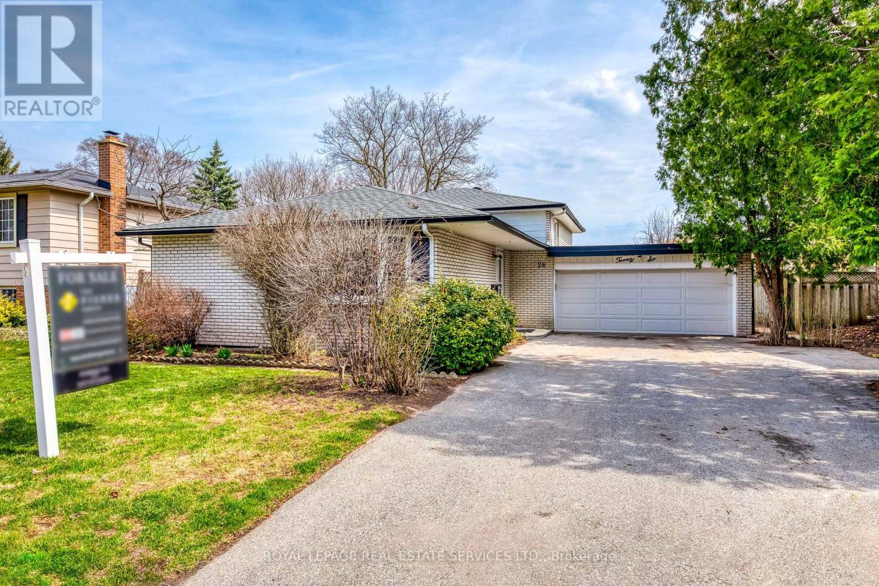32 Winston Grove
Toronto (Stonegate-Queensway), Ontario
Winston Grove on the Park!!! Oft Admired, This 2 Storey Detached Cape Cod Offers Tremendous Curb Appeal & Street Presence. Conveniently Located at the Base of Sunnylea JS Park, This Charming Abode is Sure to Please. Classic Centre Hall, Oversize Living/Dining Room with Cozy Wood Burning Fireplace, Loads of Original Period Details Including Crown Moulding, Trim, Railings & Door Hardware, Hardwood Floors, Renovated Eat-in Kitchen with Stainless Appliances & Walk-out, 3 Spacious Bedrooms, 2 Bathrooms, Tastefully Finished Basement with Gas Fireplace. Slick 3pc. Bathroom with Heated Floors & Steam Shower System, 35' x 94.5' Landscaped Lot with Mature Trees & Ample Parking. A+ Private Yard with Massive Deck and Zen Like Gazebo/Hot Tub System; Primed for Entertainment! Tremendous Location Steps to Local Parks, Sunnylea JS & Bloor Street Shopping/Entertainment. (id:55499)
Royal LePage Connect Realty
2375 Parkway Drive
Burlington (Mountainside), Ontario
*See Video Tour!* Unicorns do exist! This stunning 4 bed 3 bath bungalow backsplit is a rare find at nearly 2200 sq ft + over 1400 sq ft in the finished basement. It offers exceptionally large square footage for the area & everything you could want in a family-sized home: charming curb appeal, double car garage w/interior access, hardwood floors throughout, a bright and airy front living room that opens onto a separate dining room, a showstopper magazine-worthy completely redesigned kitchen w/extended height soft closing shaker cabinetry in a timeless dove grey, brass hardware & fixtures, incredible work/prep space on beautiful quartz counters, herringbone backsplash, large centre island w/breakfast bar & walk out to the yard. The massive 20 ft family room may be your favourite room in the house to catch up on Netflix or enjoy family movie nights as it's complete with a cozy wood burning fireplace w/beautiful stone surround & the 2nd of three backyard walk-outs. Those that work from home will appreciate the dedicated main floor home office. There's even a 4th bedroom on the main level, perfect for multi-generational living or guests. The main level is complete with an updated laundry/mudroom and all new powder room. On the upper level, you'll find 3 spacious bdrms, each with custom closet built-ins. The primary bdrm features double closets & semi-ensuite access to a 6-piece European style bathroom complete w/a skylight, double rain-head shower, dual sinks, jacuzzi tub and bidet. There's even more to love in the renovated lower level with all new wide plank LVP flooring, huge recreation room, separate gym/multipurpose or play area, open concept den, massive storage areas and an amazing all new 3pc bath w/large walk-in steam shower, heated floors, custom vanity & matte black fixtures. Outside, the 50 x 110 ft lot is made for easy living and family fun. Enjoy the hot tub, pool, interlock patio and sunny deck - perfectly designed for low-maintenance enjoyment. (id:55499)
Keller Williams Real Estate Associates
59 Furrow Lane
Toronto (Islington-City Centre West), Ontario
Welcome to this Dunpar-Built Executive Townhome in highly sought after Norseman! Almost 2,000 Sqft of living space! (1945Sqft). Family Friendly Complex in Norseman, Holy Angel's, Etobicoke Collegiate and Bishop Allen, School Districts. Just a 15 minute walk to Islington Subway! Open Concept White Kitchen with Granite Counters and Stainless Steel Appliances. Spacious Living and Dining Room on main floor with a walkout to large Deck (New Floor Boards). Natural Gas line hookup for BBQ. Unwind in your Large 3rd floor Primary Bedroom with Ensuite and Balcony. 2 -Car garage parking. Brand New: Dishwasher, Microwave, Washer and Dryer. (id:55499)
RE/MAX Professionals Inc.
6092 Osprey Boulevard
Mississauga (Lisgar), Ontario
Welcome to this beautifully maintained home in the heart of Lisgar, one of Mississaugas most desirable family-friendly neighbourhoods. Backing onto green-space with no rear neighbours, this property offers peace, privacy, and a picturesque setting rarely found in the city. Ideal for growing families, this home features four spacious bedrooms upstairs, including a generous primary retreat with a large ensuite, plus a second full bath to easily accommodate busy mornings. The layout provides room to grow, play, study, and work in comfort and style. If you're a professional working from home, the quiet surroundings, multiple bedrooms, and finished basement offer ample space for dedicated offices or studios making work-life balance truly attainable. For entertainers, the open-concept main floor flows beautifully from the formal living and dining rooms to a cozy family room, bright breakfast nook, and an upgraded kitchen with quartz countertops perfect for hosting everything from elegant dinners to casual get-togethers. Step outside to the large backyard deck with a retractable awning and enjoy barbecues overlooking the trees and nature trails beyond. The fully finished basement features a stylish bar and additional washroom, creating an ideal space for movie nights, game days, or overnight guests. With a two-car garage, new tile flooring, and close proximity to top schools, parks, shopping, and Lisgar GO Station, this home checks every box. Both furnace and hot water tank are less than 1 year old. Quick access to Highways 401, 403 & 407 makes commuting a breeze. Nearby amenities include big box stores, restaurants, transit, walking trails, and excellent schools all just minutes away. Whether you're starting a family, upsizing, or just seeking serenity without sacrificing convenience, this is the home you've been waiting for. Book your private showing today and experience life in Lisgar at its finest. (id:55499)
Royal LePage Meadowtowne Realty
35 Boler Street
Toronto (Junction Area), Ontario
Welcome to 35 Boler Street, a charming, move-in-ready home nestled on a quiet, tree-lined street in the heart of Torontos vibrant Junction neighbourhood. Thoughtfully updated while maintaining its classic character, this home features a sun-filled living space with a large picture window, elegant ceiling details, and a functional layout that flows effortlessly. The dedicated dining area leads to a cozy sunroom - perfect for your morning coffee or a peaceful reading nook. The kitchen offers a clean, efficient design with ample storage and prep space for daily living or entertaining. Upstairs, you'll find generously sized bedrooms with hardwood floors, calming neutral tones, and tranquil treetop views. Modern lighting, updated hardware, and timeless finishes throughout create a cohesive and comfortable space. The lush, fenced backyard offers a quiet retreat in the city-ideal for hosting friends or relaxing in nature. The basement features impressive ceiling height, making it ideal for a spacious family room, home office, or gym. With sound insulation, storage, and a separate entrance opportunity, its perfectly suited for conversion into a nanny suite or rental apartment. This unbeatable location puts you just steps from the best of the Junction, including boutique shops, cafes, restaurants, and craft breweries. You're within easy walking distance of High Park, the West Toronto Rail path, and local schools. Transit is a breeze with UP Express and TTC options nearby, plus convenient access to major routes and bike paths. A perfect blend of urban energy and residential calm awaits at 35 Boler Street. (id:55499)
Revel Realty Inc.
1298 Galesway Boulevard
Mississauga (East Credit), Ontario
* Freshly Painted well-maintained home in Mississauga East Credit Community ,offers 3 bedrooms + 3 Washrooms, The main floor features Combined living, and Dining room with laminate floor. kitchen with stainless Steel Appliances , Back splash & overlooks to fully private Backyard , Master with laminate floor & Closet, Other 2 bedrooms good size With laminate floor & closets , Basement with Rec-room ,pot lights & 3 pcs washroom can be used for extra space or for extra income. Easily park 4 cars on driveway & 1 in garage, Fully Concrete private backyard for family gathering & for your own enjoyment , Home Conveniently located steps away from elementary and secondary schools, a bus stop, Banks, Plaza, Grocery stores. Close to Park, and the Wood Trail. (id:55499)
Century 21 People's Choice Realty Inc.
40 Terryhill Square
Brampton (Heart Lake East), Ontario
Step into the warmth and charm of this beautifully maintained semi-detached home tucked away in one of Brampton's most welcoming, family-oriented neighbourhoods. Designed with both comfort and practicality in mind, this home is the perfect fit for growing families, first-time buyers, or anyone seeking a smart and stylish investment. From the moment you walk in, natural light fills the bright and functional layout, creating a sense of ease and flow throughout. The spacious primary bedroom opens to a private walkout terrace, an ideal spot to enjoy your morning coffee or relax under the stars after a long day. Downstairs, the finished basement provides a world of possibilities, with ample space for a cozy media room, a productive home office, or a vibrant play area, plus plenty of storage to keep life organized. Surrounded by scenic walking trails, peaceful parks, and just a short stroll to schools, transit, shopping, and everyday conveniences, this home offers a rare balance of serenity and accessibility. Whether you're planting roots or starting a new chapter, this is more than just a home - it's a place where life unfolds beautifully! (id:55499)
Real Broker Ontario Ltd.
190 Maplewood Road
Mississauga (Mineola), Ontario
Spectacular Mineola Dream Home @ Sought After Maplewood Rd* Rebuilt In Year 2012 * Professional Designed And Well Maintained Landscaping * Beautiful Fam Rm W/ Stunning B/I Gas Fireplace* Breathtaking Eat-In Kitchen With Adjacent Butler kitchen * Bright Fully Enclosed Sunroom Off Kitchen For Extra Entertainment and Leisure Space* Extraordinary Craftmanship and Attention to Detail - Gorgeous Mahagany Entrance Door and Barrel Vaulted Foyer W/Plaster Moulding* Main Flr Primary Br W/His & Her W/I Closets & Organizer* 6Pc Spa Like Ensuite* 2nd Ensuite Br & Office On Main Flr * 4 Brs and 2 Bthrm On 2nd Flr * Mini Golf & Billiard & Wet Bar At Bsmt W/Above Grade Windows* A Must see** Walk to Schools & Parks* Close to Hwy, Go-Train, Village of Port Credit, Restaurants, Shopping Etc. (id:55499)
Real One Realty Inc.
114 - 816 Lansdowne Avenue
Toronto (Dovercourt-Wallace Emerson-Junction), Ontario
Welcome to this next-level 1-bed condo in one of Toronto's fastest-rising 'hoods' Lansdowne & Dupont/Junction Triangle. This sun-filled, smartly laid-out unit brings the best of open-concept living: a sleek U-shaped kitchen with granite counters & stainless steel appliances, plus a large peninsula that seats 3, for snacks, hangs or spontaneous wine nights. The living space is big enough for your TV binging/chill area, WFH setup and your side hustle reading nook, music zone, you name it. King-size bedroom? Check. Double closet? Check. Slide out to your private patio with peaceful green views and jaw-dropping western sunsets. Bonus: this is elevator-free city living at its most convenient and affordable step straight into a serene residents-only courtyard, complete with grass, flowers and benches. You'll love it. Walk to buzzy Geary Ave in 10, or hit the Stockyards in a 10-min drive. Daily needs? Food Basics, Shoppers, Dollarama basically at your doorstep. Pet-friendly building with low fees & stacked amenities: Concierge, gym, yoga room, basketball court, party spaces, sauna, billiards, ping pong yeah, it's got it all. This isn't just a condo. It's a vibe. (id:55499)
Harvey Kalles Real Estate Ltd.
995 Dormer Street
Mississauga (Lakeview), Ontario
If You Are Looking For Your Dream Home In The Perfect Location, You Just Found It! This Stunning Tastefully renovated Side split 3 Detached Home Is Located In A Quiet Cul De Sac But Minutes Away From So Many Amenities. This Beautiful Home Offers 9Ft Ceilings In Living, Dining& Kitchen. A Beautiful Gas Fireplace In Living Room To Set The Perfect Mood When Hosting Family& Friends, Front Bay Window Has Electric Roller Blinds. Large Kitchen With Heated Floors With Ample Storage and Breakfast Area Over Looking The Family Room With Walk Out To Your Private Fully Fenced Backyard With Electric Awning And Gas BBQ Hookup, Hot Tub & Above Ground Pool Perfect For Entertainment. Electric Car Outlet. 200 Amp Panel Installed 2024. Reverse Osmosis Drinking Water System. Heated Floors In Lower Level Bathroom, Entry To Garage From Basement. Sprinkler System. WIFI Enabled Indoor & Outdoor Pot-Lights And Many Smart Home Enabled Lights. Electric Blind In Primary Bedroom. Separate Entrance 1+Den In-Laws Suit, Basement Kitchen With Heated Floors, 3 Piece Bathroom. 10 Mins To Pearson Airport, 5 Mins To Sherway Gardens Mall, 5Mins To The Lake & So Much More! (id:55499)
Royal LePage Signature Realty
36 Hampton Springs Drive
Brampton (Bram East), Ontario
Aprx 3200 Sq Ft!! Welcome To 36 Hampton Springs Drive .This Fully Detached Luxurious Home Boasts A Stunning Stone & Stucco Exterior And Situated On A 50 Ft Wide Lot. The Main Floor Features 9 Ft Smooth Ceilings, Enhancing The Sense Of Elegance Throughout. Combined Living, Dining and Sep Family Room With Open To Above Design .Modern Kitchen Includes A Pantry & Stainless Steel Appliances. The Second Floor Offering Four Spacious Bedrooms And Three Full Washrooms. Professionally Finished Basement Comes With 9' Ft Ceiling, Great Room For Family Entertainment, One Full Washroom & Kitchen Roughed In. Beautiful Deck & Shed in Backyard. (id:55499)
RE/MAX Gold Realty Inc.
2309 Dunedin Road
Oakville (1006 - Fd Ford), Ontario
Exquisite Luxury Living in Southeast OakvilleStunning top-to-bottom renovation on a rare -acre estate lot in one of Oakvilles most prestigious neighborhoods. This 4+1 bed, 5.5 bath executive home offers nearly 5,000 sq. ft. of impeccably finished living space (3,618 sqft above grade), showcasing high-end design, superior craftsmanship, and exceptional attention to detail.Step into a grand two-storey foyer with soaring ceilings and elegant sight lines throughout the spacious principal rooms. The gourmet kitchen is equipped with premium Thermador appliances, including a 36 gas stove, and flows effortlessly into the open-concept living and family areasfeaturing a wood-burning fireplace in the dining room and electric fireplace in the family room.Upstairs, each of the four bedrooms features a private ensuite, plus a stylish second-floor laundry and bonus library/home office. The finished lower level offers a custom kitchenette/bar, 5th bedroom, designer 3-piece bath, large rec/media room, and ample storageperfect for entertaining or guest accommodations.Extensive upgrades include: new plumbing, electrical, pot lights, landscaping, deck, pool liner, exterior lighting, and fresh paint throughout. Oversized driveway with parking for 10+ vehicles.Located within top-tier school catchments: Oakville Trafalgar HS, Maple Grove PS, St. Vincent, Linbrook, SMLS.A truly turnkey luxury home offering space, style, and sophistication in an unbeatable location. (id:55499)
RE/MAX Hallmark Alliance Realty
10 Callahan Court
Brampton (Northwest Brampton), Ontario
A stunning and immaculate detached home, built in 2021, nestled in a serene cul-de-sac. This exceptional property boasts 3+1 spacious bedrooms, 4 modern bathrooms, and a finished basement with a legal separate entrance (permit approved). The main floor features soaring 9-ft ceilings, a striking stained oak staircase, and elegant stained hardwood flooring in the great room and hallways. The bright, upgraded eat-in kitchen showcases granite countertops, a central island, stylish ceramic backsplash, and a breakfast area that opens to the backyard. The luxurious primary bedroom includes a 4-piece ensuite and a walk-in closet for ultimate comfort and convenience. (id:55499)
RE/MAX President Realty
24 Fletcher Place
Toronto (Kingsview Village-The Westway), Ontario
Discover this exceptional 3 bedroom bungalow, perfectly positioned on a premium 45 x 124 ft lot in one of the most sought after family friendly neighborhoods in the city. Tucked away on a quiet, tree lined street, this home offers a rare blend of tranquility, privacy, and prime urban convenience. Step inside to a bright, open concept layout designed for effortless living and entertaining. The main floor boasts 3 spacious bedrooms and impeccable natural light throughout. The full sized finished basement features a separate entrance, large above grade windows, a 3 piece bathroom, and endless potential. Ideal for extended family, rental income, or custom transformation. Outside, enjoy excellent curb appeal and a detached garage complete with a thoughtfully retrofitted rear section ideal for a workshop, hobby space, or extra storage. Whether you're looking for a turnkey move in ready home or a renovator's dream canvas, this property delivers on all fronts. (id:55499)
Royal LePage Your Community Realty
8 Morden Neilson Way
Halton Hills (Georgetown), Ontario
**Open House - Sat-Sun 2:00 p.m. to 4:00 p.m.** Welcome to the prestigious neighborhood of Halton Hills in the charming town of Georgetown! Nestled beside a tranquil ravine, this stunning home offers breathtaking scenic views and a true cottage-like experience right in your backyard. Enjoy your morning coffee on the second-floor balcony. This Home, situated on a large ravine lot, boasts a spacious backyard with a generous deck, complete with a solid metal gazebo perfect for hosting unforgettable gatherings. This 4 bed 4 Wash home features gleaming hardwood floors throughout. Enter through grand double doors into a bright and open foyer that seamlessly flows into the living room, a formal dining area, and a cozy family room featuring a gas fireplace. The modern kitchen includes a walk-out to your private backyard oasis ideal for entertaining. The Master Bedroom comes with ensuite Washroom with Jacuzzi. The professionally finished basement offers a huge recreation room, an additional washroom, and a stylish mini bar perfect for relaxing or entertaining guests. Enjoy the convenience of a wide driveway with no sidewalk, allowing parking for up to 4 vehicles, in addition to a double-door 2-car garage. Just steps away is a beautiful public park where you can watch your kids play right from home. With only a few homes, this low-traffic area provides an added sense of safety and peace of mind making it the perfect place to call home. (id:55499)
Save Max 365 Realty
26 Miller Road
Oakville (1003 - Cp College Park), Ontario
Beautifully Updated College Park detached home with Double Car Garage! Located in a desirable family-friendly neighborhood, this stunning backsplit features a spacious open-concept layout with a modernized kitchen and stainless steel appliances. The upper level offers three well-appointed bedrooms, including a primary suite with its own ensuite, and a second full bathroom. Each bedroom is enhanced with a stylish wood panel accent wall.A separate entrance leads to the lower level, which includes a versatile fourth bedroom that can also be used as a home office, along with a three-piece bathroom. The basement also features a spacious living area with an elegant accent wall and a cozy fireplace, perfect for relaxation or entertaining.The backyard is bathed in sunshine, providing a perfect space for outdoor enjoyment. Conveniently located within walking distance to top-rated schools, including Sunningdale Public School, Munn's public school, White Oaks Secondary School, and Sheridan College. Close to White Oaks Park, River Oaks Community Centre, and the library, with easy access to the QEW, transit, shopping, and more!Move-in ready and packed with upgradesthis home is a must-see! (id:55499)
Royal LePage Real Estate Services Ltd.
5181 Alton Road
Burlington (Appleby), Ontario
Nestled on a quiet street in South East Burlington, this beautifully renovated home features an open-concept design with numerous upgrades. The spacious eat-in kitchen overlooks the living and dining areas and includes a sliding door that leads to the backyard patioperfect for indoor-outdoor living. Additionally, the home is just a short walk from the beautiful Burloak Waterfront Park, allowing you to enjoy stunning lakeside views and peaceful strolls at any time. The second floor boasts three well-sized bedrooms and a stylish 4-piece bathroom. The bright lower level offers a cozy family room with a gas fireplace, large above-grade windows, a powder room, a laundry room, and additional storage, including a crawl space and a walk-up to the backyard. The private backyard is a standout feature, complete with a patio and a newly built 12 x 16 insulated and drywalled shed, ready to be transformed into a home office, workshop, or personal retreat. There is also plenty of space to add a pool, a badminton court, or a pickleball court, creating your ideal backyard retreat. Conveniently located just minutes from Appleby GO Station and QEW, with quick access to the lake, this home perfectly blends comfort, convenience, and modern living. (id:55499)
Royal LePage Real Estate Services Ltd.
401 - 1359 White Oaks Boulevard
Oakville (1003 - Cp College Park), Ontario
Bright & spacious corner unit offers beautiful ravine views and sunrise vistas from the large balcony. This well-maintained 3-bedroom condo showcases engineered hardwood throughout, with bathrooms updated just 2 years ago. The open-concept living/dining area is ideal for entertaining, and the roomy kitchen is perfect for gatherings. A large laundry room has been converted to a pantry; plumbing remains intact for those preferring ensuite laundry. The primary bedroom includes a walk-in closet, 2-piece ensuite, and a sunny south-facing window. The 2nd bedroom features a large window and double closet. The 3rd bedroom, currently used as an office, boasts a charming Juliet balcony. Enjoy a friendly community and excellent staff, with amenities such as an indoor pool, sauna, gym, and more. Ideally located near walking trails, parks, good schools, great shopping, transit, highways, and the GO station. This condo offers great space, an excellent layout, and sits amid meticulously landscaped grounds. Don't miss this opportunity! (id:55499)
Royal LePage Signature Realty
144 Mayla Drive
Oakville (1015 - Ro River Oaks), Ontario
5 Elite Picks! Here Are 5 Reasons to Make This Home Your Own: 1. Spectacular Backyard Retreat on Large Private Lot with Mature Trees,& Extensive Patio Area with I/G Pool & Raised Gazebo/Sitting Area! 2. Vast Updated Kitchen Featuring Centre Island, Large Breakfast Bar, Corian C/Tops, Upgraded Integrated & B/I Appliances & Sun-Filled Breakfast Area with Gas F/P, Large South-Facing Windows & W/O to Patio & Backyard. 3. 2-Storey Foyer Leads to Gracious Centre Hall Plan Featuring Generous Principal Rooms with Hdwd Flooring, Including Bright & Spacious Formal L/R with French Doors, Separate Formal D/R with French Doors, Warm & Welcoming Family Room with Gas F/P & South-Facing Windows Overlooking the Backyard, and Convenient Main Level Office. 4. 5 Good-Sized Bedrooms with Hdwd Flooring ('22) on 2nd Level, with Primary Bdrm Suite Boasting B/I Shelving/Entertainment Unit with Gas F/P, Huge W/I Closet with Extensive B/I Organizers & 5pc Ensuite with Double Vanity, Soaker Tub & Separate Shower. 5. Lovely Finished Bsmt Featuring Open Concept Rec Room with Wet Bar & B/I Desk & Shelving, Plus Private Den/Play Room (or 6th Bedroom/No Closet), Full 3pc Bath, Mud/Locker Room Area & Loads of Storage Space! All This & More! 2pc Powder Room & Laundry Room with Access to Garage & Side Door W/O Completes the Main Level. Over 4,700 Sq.Ft. of Finished Living Space with 3,335 Sq.Ft. A/G Plus Finished Basement! 2025 Updates Include: Refinished Kitchen Cabinetry, New Windows in Bdrms & D/R, Painted Foyer, Hallway, L/R & Bdrms and Interior Doors, Updated 2nd Level Baths, New Cooktop, New Gazebo & Updated Storage Shed (New Doors). New Pool Liner & Safety Cover '22, New Furnace '21, New Storm Door & Front Door '19. Fabulous Location on Quiet, Tree-Lined Street in Mature River Oaks Neighbourhood Just Minutes from Many Parks & Trails, Golf, River Oaks Community Centre, Top Schools, Shopping & Many More Amenities! (id:55499)
Real One Realty Inc.
8 Clydesdale Circle
Brampton (Fletcher's Creek South), Ontario
This classic detached 4-bedroom, 3-bathroom home in Bramptons sought-after Fletchers Creek South. This beautifully maintained property offers cathedral ceilings, a curved staircase, a bright eat-in kitchen, separate family room, and a generous formal living and dining area. Upstairs features four oversized bedrooms including a spacious primary with ensuite and double closets. Updated with hardwood floors, wrought iron spindles, timeless light fixtures, and a soft neutral palette. Unfinished basement with endless potential. Enjoy a peaceful street with easy access to Steeles, Hurontario, and the 407. Close to parks, schools, shopping, and Züm rapid transit. Lovingly maintained by original owners with key updates: hardwood & stairs (2015), kitchen & eavestroughs (2017), bathroom tiles & roof (2020), Ring Nest Flood Light, Door Bell (2020), windows/doors (2021), garage door (2022), A/C & stair spindles (2023)Lennox Furnace (2021, maintenance -2024). Just move in and enjoy! (id:55499)
RE/MAX Ultimate Realty Inc.
15 Versailles Crescent
Brampton (Bram East), Ontario
Absolutely stunning and meticulously maintained home located in one of the most sought-after neighborhoods at the Vaughan/Brampton border! This property features ****a legal basement apartment with a City of Brampton Dwelling Basement**** Permit attached on MLS, offering excellent potential for rental income or multi-generational living. Step into a welcoming double door entrance that opens to a spacious layout with 9-ft ceilings on the main floor, elegant oak staircase, and modern pot lights throughout. The renovated kitchen boasts quartz countertops, stainless steel appliances, and flows seamlessly into a cozy family room with fireplaceperfect for entertaining.The second floor includes a brand new washer and dryer for added convenience, and the primary bedroom comes complete with a luxurious en-suite featuring a separate shower. The finished basement has a full washroom and private entrance from the garage as well as backyard entrance. Outdoor highlights include a concrete patio, upgraded EV charger with 200 AMP panel, new high-efficiency heat pump, and security camera system.Located just minutes from Highway 407, 427, and 417, and close to various religious centers, schools, and all amenities. This home is freshly painted and beautifully finished with a stone and brick exterior. Over $50,000 spent on quality upgrades truly move-in ready! (id:55499)
Royal LePage Terra Realty
2639 Inlake Court
Mississauga (Meadowvale), Ontario
2639 Inlake Court isn't just a home it's a reminder of what home truly feels like. This charming 1970s front-split blends retro nostalgia with modern updates. With 3+1 bedrooms, 3 bathrooms, and a fully renovated basement, its perfect for growing families who crave space and character. Soaring vaulted ceilings create a bright, open atmosphere, while the updated kitchen with stainless steel appliances offers both style and functionality. Situated on a sprawling 50x133 ft lot, there's ample room for outdoor activities or quiet relaxation. Located across from a church in a peaceful, family-friendly neighbourhood, you're surrounded by parks, the scenic Wabukayne Trail, and the serene Lake Aquitaine. Imagine starting your day with a tranquil walk by the water. Plus, you're just steps away from St. Elizabeth Seton Catholic School, plazas and transit, and only a short drive to Erin Mills, Credit Valley Hospital, and Meadowvale Town Centre. This home truly offers the perfect blend of convenience and tranquility. Don't let this opportunity slip by schedule your private showing today! (id:55499)
RE/MAX Ultimate Realty Inc.
70 - 1169 Dorval Drive
Oakville (1007 - Ga Glen Abbey), Ontario
Welcome to Glen Abbey! This fabulous two-storey townhome offers a perfect blend of space, comfort, and convenience. The open-concept main floor is ideal for entertaining, featuring a bright living room with a cozy fireplace, a spacious dining area, and a kitchen with stylish finishes. A beautiful open staircase leads to a fully finished basement, where you'll find a large recreation room with a second fireplace and a walk-out to your private yard -- perfect for relaxing or entertaining guests. The upper level features a generously sized primary bedroom with a 4-piece ensuite that includes a soaker tub and a separate walk-in shower. Two additional bedrooms and a full 4-piece bathroom provide ample space for family or guests. The home also includes a convenient main floor powder room, laundry room in the basement, and a built-in garage. Hardwood and ceramic flooring throughout the main level add warmth and elegance. Located close to highways, shopping, restaurants, and transit, this home offers the best of Glen Abbey living. (id:55499)
Exp Realty
74 - 7190 Atwood Lane
Mississauga (Meadowvale Village), Ontario
Stunning 3 Bedroom, 2 full washrooms + one powder room Townhouse In Desirable Levi Creek Area, Lot of natural light, freshly painted whole house with all brand new hardwood and Laminate in, brand new oak stairs (No Carpet in house) One Of Largest Unit In Complex Backing Onto Greenbelt. Huge Open Concept Living and dining room, Bright & Sunny Kitchen with Central Island, Master bedroom with 4Pc Insuite & walk in Closet, Upper Level Computer Nook, pot light on main & second floor, Finished Basement, Prof Painted, Low Maintenance Fee, 2 Family Playgrounds In Complex, Close To Schools, Hwys & Go Train. Lots Of Extras, Air Cond, Humidifier, Water Soft. Must See, Won't Last Long! (id:55499)
Century 21 People's Choice Realty Inc.



