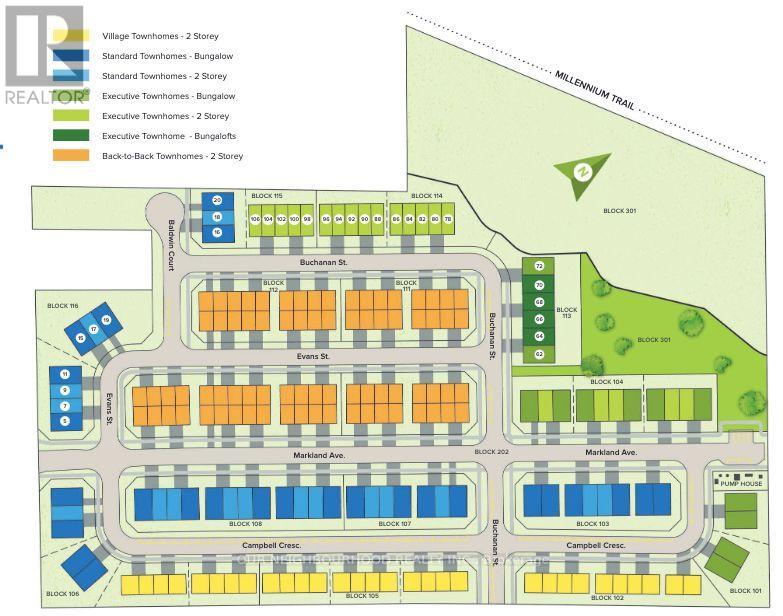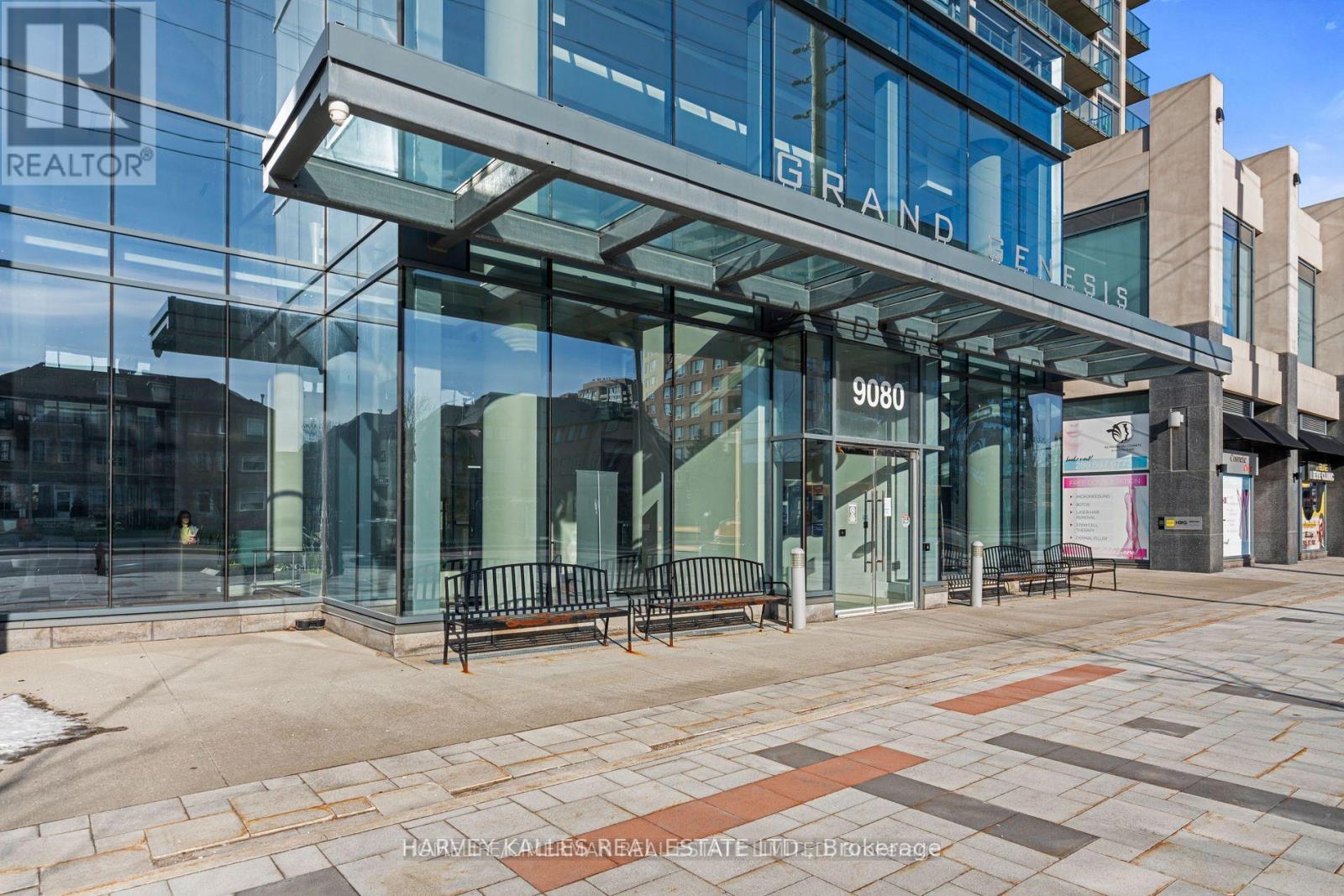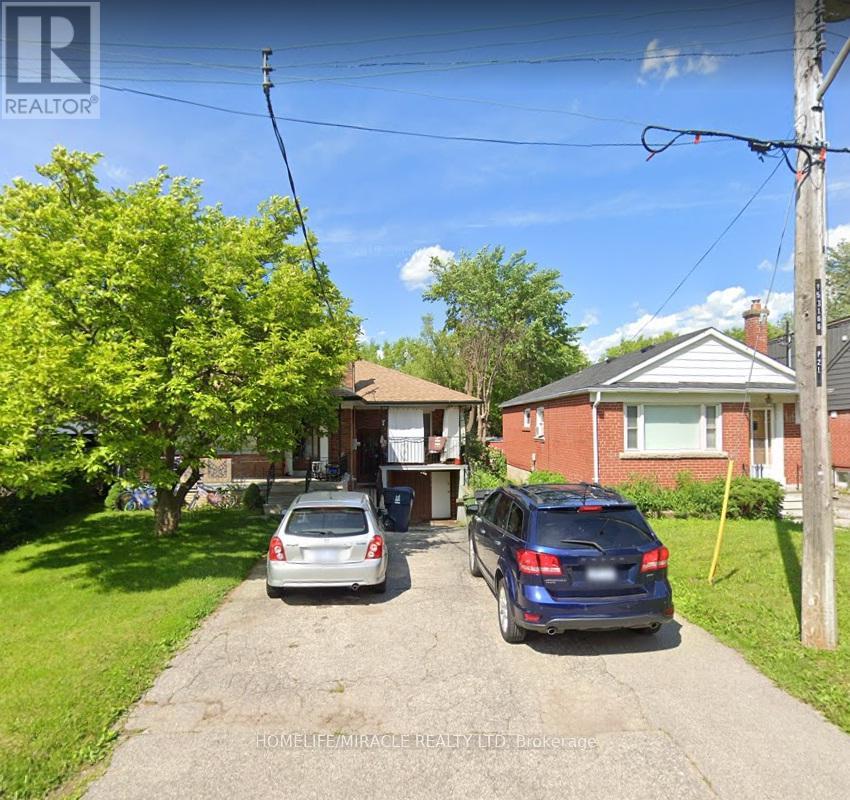733036 Southgate 73 Side Road
Southgate, Ontario
Affordable Country Living on a Private 0.52-Acre Lot Move-In Ready Bungalow! Escape the city and enjoy the peace & quiet of this well-maintained 3+1 bedroom, 2.5 bath, brick and stone bungalow, with a metal roof, nestled on a private, landscaped half-acre lot surrounded by mature trees and open farmland. Witness nature and scenic views in every season. This spacious bungalow is 1,771 sf on the main floor plus another 1,756 sf in the mostly finished basement and features hardwood floors and large, sun-filled principal rooms. The main level includes a bright living room with picture window, formal dining room, and an open-concept kitchen with breakfast area with a walkout to a large deck overlooking a peaceful, treed backyard. Three generous bedrooms and main floor laundry offer practical family living. The finished basement adds excellent versatility with a 4th bedroom, 3-piece bath, a large recreation room with gas fireplace, kitchenette area, a workshop space and a gym/work-out area. A separate side entrance provides ideal potential for an in-law suite or rental setup. A great feature is the 915 sq ft tandem garage, which comfortably fits 3 vehicles with extra space for tools or toys. Additional standout highlights include natural gas heating (rare and cost-effective in rural areas), a metal roof for long-term durability, ample parking for trailers or recreational vehicles. Location is superb with nearby amenities like Foodland, Tim Hortons, and schools just minutes away. Just 5 mins to Dundalk, 20 mins to Shelburne or 30 mins to Mount Forest, and approximately 75 minutes to the GTA, this home offers the perfect balance of tranquility and convenience. Whether youre looking for more space, a peaceful setting, or a family-friendly home with potential income options, this property checks all the boxes. Dont miss this opportunity for affordable, spacious country living close to town! This move-in ready home is full of character & charm. (id:55499)
RE/MAX Premier Inc.
11 Evans Street
Prince Edward County (Picton Ward), Ontario
Welcome to Talbot on the Trail, a vibrant freehold townhome community in Picton, Prince Edward County, with direct access to the Millennium Trail. The Honeysuckle model offers 1,310 sqft of thoughtfully designed living space, This end unit features 2 bedrooms, 2 bathrooms, and 9-foot ceilings on the main floor, The optional finished basement adds 665 sqft, including an additional 3-piece bathroom. Explore other floor plans and personalize your home with a variety of styles and finishes available directly from the builder. This is a fantastic opportunity for first-time buyers, investors, or those looking to downsize into a peaceful community near the water. Located just 2.5 hours from the GTA and 30 minutes from Beleville Shopping Center, this community offers the perfect mix of convenience and lifestyle. (id:55499)
Our Neighbourhood Realty Inc.
RE/MAX Quinte Ltd.
7 - 595 Hanlon Creek Boulevard
Guelph (Kortright Hills), Ontario
END UNIT!!! Brand New flex commercial & industrial space in South Guelph's Hanlon Creek Business Park. 595 Halon Creek is 5 minutes from Highway 401 and close to Toronto, Hamilton, and Kitchener/Waterloo. This Premium Corner Unit faces Downey Road and has great signage exposure! Suitable for wide Permitted Uses including Showroom, Office, Warehouse, Manufacturing, Medical Store, Clinic, Training Facility, Commercial School, Laboratory Or Research Facility, and Print Shop. This Flexible Commercial & Industrial Space has a drive-in garage door, 22-foot clearance, and A Mezzanine Level. **EXTRAS** High Ceiling, Very well lit unit and back and front entrance door (id:55499)
New Age Real Estate Group Inc.
259 Haddington Street
Haldimand, Ontario
This family home has it all! With three levels of beautifully finished living space, this 3-bedroom, 4-bathroom home is designed for both comfort and entertaining. The spacious backyard is your personal oasis, complete with a saltwater pool, hot tub, and multiple seating areas, perfect for summer days and evening get-togethers. Step through the generous entryway into a main floor featuring an updated kitchen with hardwood floors, a cozy sunken family room features a custom accent wall and built-in fireplace and a formal dining area that flows into an additional sunken living room with a large bay window. You'll also find a main floor laundry/mud room and powder room for added convenience. Upstairs, two generous bedrooms and a 4-piece bathroom complement the spacious primary suite with a walk-in closet and private ensuite. And the fully finished lower level? It offers a wide-open rec room with a projector screen, separate seating area, a stylish 3-piece bathroom and multiple storage spaces. Whether its movie nights, game days, or future potential for more, this space delivers. Located just a short walk from local schools, the community arena, parks, shopping, and restaurants, this home is the total package. Don't miss your chance to make it yours. (id:55499)
RE/MAX Escarpment Realty Inc.
B215 - 5240 Dundas Street
Burlington (Orchard), Ontario
Experience the ultimate in rooftop terrace entertaining with this stunning rooftop level 1 bedroom + den condo. The living space is truly exceptional, featuring a custom-cut granite serving center island that is perfect for food prepping, offering additional storage, and creating a relaxed setting for gatherings with friends. The kitchen boasts a modern design with sleek quartz counters, a stylish backsplash, and stainless steel appliances, exuding an air of elegance. The integration of real tree beams and modern lighting into the granite island adds a sophisticated touch to the space. Natural light floods in through floor-to-ceiling windows and 9ft. ceilings, enhanced by Designer Hunter Douglas blinds in both the living room and bedroom (the bedroom ones are doubled) .The Farmhouse style barn doors in the office & bathroom bring a natural element to this chic condo. The versatile work from home office can easily double as a second bedroom, catering to your specific needs. Natural sunlight emanates with wall to wall to wall & floor to ceiling windows plus professionally installed pot lights. Your private terrace is the only level where you can have your own propane gas bbq, for a peaceful retreat with direct rooftop access to amenities, creating the perfect spot to unwind. Additional highlights include underground parking, ensuite laundry, an exterior storage shed, and a variety of amenities on the main level, from convenience stores to healthcare services. Nature enthusiasts will appreciate the nearby trails and proximity to Bronte Creek Provincial Park, while those who love a bustling social scene will find joy in the vibrant Appleby & Dundas intersection with its assortment of major grocery stores like Walmart, Fortinos, and No Frills, as well as popular shops such as Winners and Home Sense,& delightful restaurants. Fantastic Walk Score, everything is at your fingertips & the airport is j30-minute drive away. Tenant to pay utilities & hot water loop system. (id:55499)
Century 21 Millennium Inc.
1617 - 335 Rathburn Road W
Mississauga (City Centre), Ontario
Welcome to your new home! This spacious 1-bedroom, 1-bathroom condo offers comfort, convenience, and style, perfect for first-time buyers, investors, professionals, or couples. Located in a vibrant Mississauga community, its close to essential amenities, ensuring an exceptional lifestyle in one of the most sought-after areas. The well-designed condo features an open living area, ideal for relaxation and entertainment. The large bedroom is filled with natural light, creating a peaceful atmosphere to unwind. The well-maintained washroom boasts modern fixtures for a comfortable experience. A private balcony provides a serene outdoor retreat to enjoy your morning coffee, unwind after work, or simply take in the fresh air. One of the standout features is the low maintenance fees, which cover essential services like water, building upkeep, snow removal, and landscaping. These fees provide great value without the high costs typical of condo living. Enjoy fantastic amenities, including a fully-equipped fitness centre, a stylish party room, bowling, outdoor tennis, and indoor pool, lounge areas, and ample visitor parking. Security is top-notch with 24/7 surveillance, and concierge services are available. The beautifully landscaped outdoor space provides walking paths and green areas, creating a peaceful retreat. Located near public transportation, highways, schools, and Square One Shopping Centre, this condo is in a prime location. Enjoy shopping, dining, entertainment, and nearby parks and recreational facilities. The condo is a perfect investment opportunity, with low maintenance fees, fantastic amenities, and strong potential for long-term appreciation. Whether you're a first-time buyer or investor, this home offers excellent value in a rapidly growing community. (id:55499)
RE/MAX Escarpment Realty Inc.
1607 - 9090 Yonge Street
Richmond Hill (South Richvale), Ontario
Gorgeous & Spacious!! Clear View, Feels Like 2 Bdrm. Practical Layout!! 9Ft Ceilings, Upgraded Laminate Floor, Custom Cabinets & Backsplash, Upgraded Granite Counters W/Undermount Sinks, Kitchen With S/S Appliances, Top Granite Centre Island, Pot Lights, Granite Bath Counter, Balcony Feels Like Terrace With Bbq Gas Pipe! Walk To Hillcrest Mall, Parks, Schools, Shopping, Restaurants, Go Train, Viva, Hwy 7&407. (id:55499)
Harvey Kalles Real Estate Ltd.
60 Catering Road
Georgina (Sutton & Jackson's Point), Ontario
Welcome to 60 Catering Road, a beautifully designed newly built detached two-storey home nestled on a premium 60 feet lot with walkout basement in the heart of Sutton. This 4-bedroom, 4-bathroom home offers an impressive 3,152 sq ft of upgraded living space with a modern elevation, featuring a charming front porch and a second-floor balcony with serene views. Inside, you'll find tens of thousands spent on luxury upgrades throughout, including 10 smooth ceilings on the main floor, oversized doors and windows for ample natural light, and rich stained hardwood flooring in the great room, dining room, main hall, library, and upper hallway. The great room boasts a stylish waffle ceiling with pot lights, while the dining room is enhanced with a coffered ceiling, perfect for entertaining. The gourmet kitchen is outfitted with quartz countertops, upgraded cabinetry, and sleek porcelain tile floors, which also extend throughout all bathrooms. A stained oak staircase with custom railings adds to the homes refined design. The spacious bedrooms include a primary suite with a spa-inspired ensuite, offering comfort and elegance. Ideally located in a family-friendly neighbourhood, this home is within close proximity to elementary and high schools, an arena, and a curling rink. Everyday essentials are just minutes away with nearby plazas that include Shoppers Drug Mart, Home Hardware, grocery stores, banks, and local eateries. For outdoor lovers, a scenic recreational bike trail runs directly behind the property, while Sutton and Jacksons Point waterfront parks offer beautiful natural escapes, walking paths, and lakefront views. This is a rare opportunity to own a move-in-ready, upscale home that perfectly blends modern design, nature, and convenience in one of Suttons most desirable areas. (id:55499)
RE/MAX Real Estate Centre Inc.
Th05 - 9 Buttermill Avenue W
Vaughan (Concord), Ontario
Spectacular Ground Floor Condo Townhome with EV Parking in Vaughan's Most Connected Location, Walking distance to Vaughan Subway. Large Open Concept, Modern Kitchen with High End Finishes, Quartz Countertops, Under Mount Lighting, Stainless Steel App., Pot Lights Throughout, 11 Foot Smooth Ceilings, New Powered Zebra Shads, Large Floor to Ceiling Windows, Custom Built-In Cabinetry with TV and Electric Fireplace, Also Built-In Cabinetry and Organizer for Bathroom and Bedroom, Heated Floors Throughout, Professionally Painted and Decorated, Rare Premium EV Parking Spot for your Electric Car, Locker Included For Extra Storage. No Elevator ..... Just Walk Straight Out Your Front Door, And Covered Parking Garage Just Steps Away. (id:55499)
RE/MAX Experts
2708 - 225 Commerce St Street
Vaughan (Vaughan Corporate Centre), Ontario
Welcome to this Gorgeous One-Bedroom + Den Condo + 2 Wash for Lease located in the heart of Vaughan, steps away from the Vaughan Metropolitan Centre. This bright East-facing unit features floor-to-ceiling windows, and a large balcony, with a Beautiful View! A Spacious Den Can Be An Extra Bedroom or Office. Modern kitchen with quartz countertops, complimentary backsplash, and Euro appliances. Great Building Amenities To Be Discovered! Metropolitan Centre, Easy Access To Shopping, Dining, and Entertainment, including Cineplex, Costco, IKEA, and Dave & Busters. HWY7, 400, 407 Nearby. Mins Walk To Subway/Go Transit Hub. Come Live In A Brand New Life Chapter! One Locker Included!!! (id:55499)
First Class Realty Inc.
2009 - 2910 Highway 7 Road
Vaughan (Concord), Ontario
Welcome To Luxury Living In The Heart Of Vaughan!Desirable Location! Beautiful Corner Suite 1000sq Ft. Offers 2 Bdrm, Plus Den, 2 Baths Amazing Views Of Vaughan Metropolitan Centre.Comes With Tandem Parking For 2 Cars! Minutes To VMC Subway & Bus Terminal Easy Access To HWY 7/400 And York University! Absolutely Stunning!! Features Upgraded Kitchen Cabinets With |Granite Counter Tops And Breakfast Bar S/S Appliances, Floor To Ceiling Windows, Beautiful Laminate Floors. Ideal For Young Professionals! Enjoy The Convenience Of Shops,Vaughan Mills, Restaurants,Parks And Attractions Nearby.Everything You Need Is Just Minutes Away! The Bldg Offers Top-Notch Amenities,Including An Indoor Pool ,Sauna, Fitness Center, Party Room, Meeting Room, Game Room And 24/7 Concierge Service. (id:55499)
Royal LePage Your Community Realty
2 - 23 Tardree Place
Toronto (Wexford-Maryvale), Ontario
Fully Furnished 1-bedroom "No sharing" completely exclusive unit on the main floor. In a Quiet Neighborhood, Central Location. large & Bright room, big porch, and access to the backyard. Good-sized Size Living/Dining Room. Close To All Amenities, Public Transit, Shopping, School, & Grocery, No Carpets In The House. Enjoy The Ravine Backyard. Mints To Hwy 401 & 404 Dvp. Tenant to Pay Fixed $200 For Utilities, including Hydro, Heating, water, Wifi, and Parking, Key Deposit Req. $ 200. Parking 1 At Driveway (No Garage), coin-operated Laundry, Separate Access, Perfect for small families, working professionals, or students. (id:55499)
Homelife/miracle Realty Ltd












