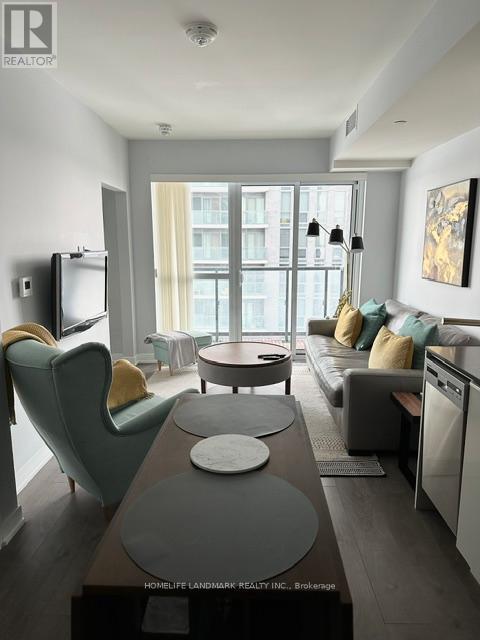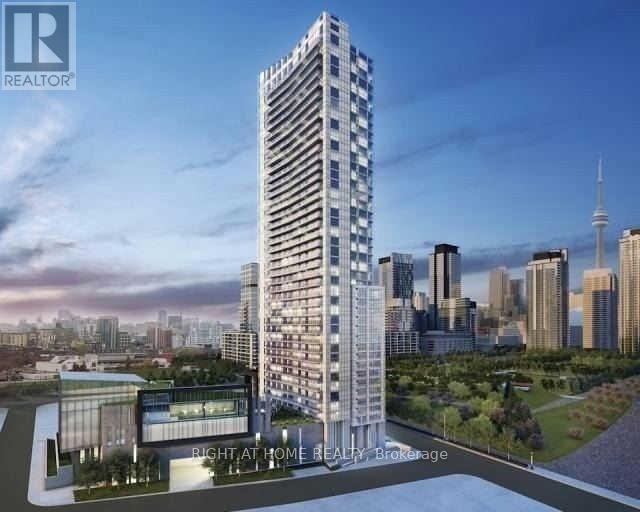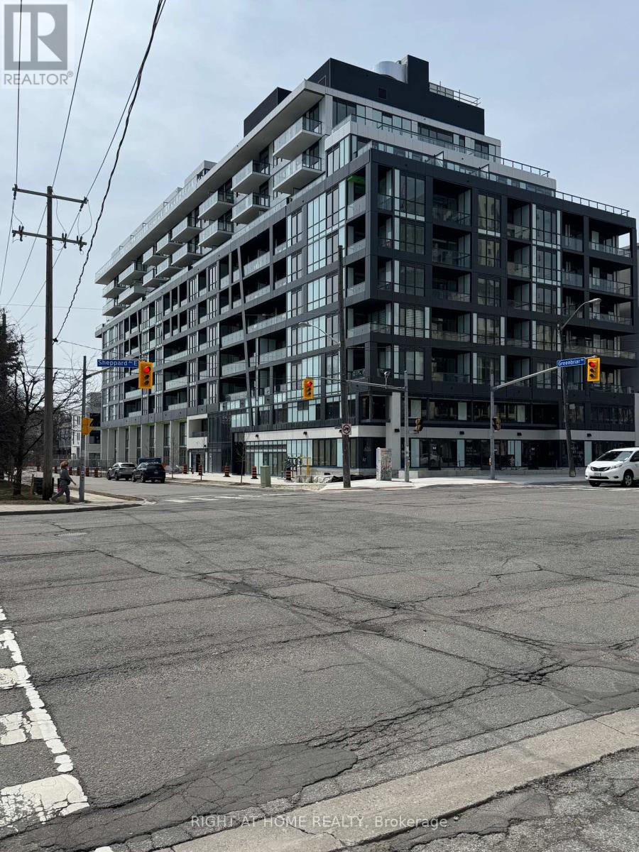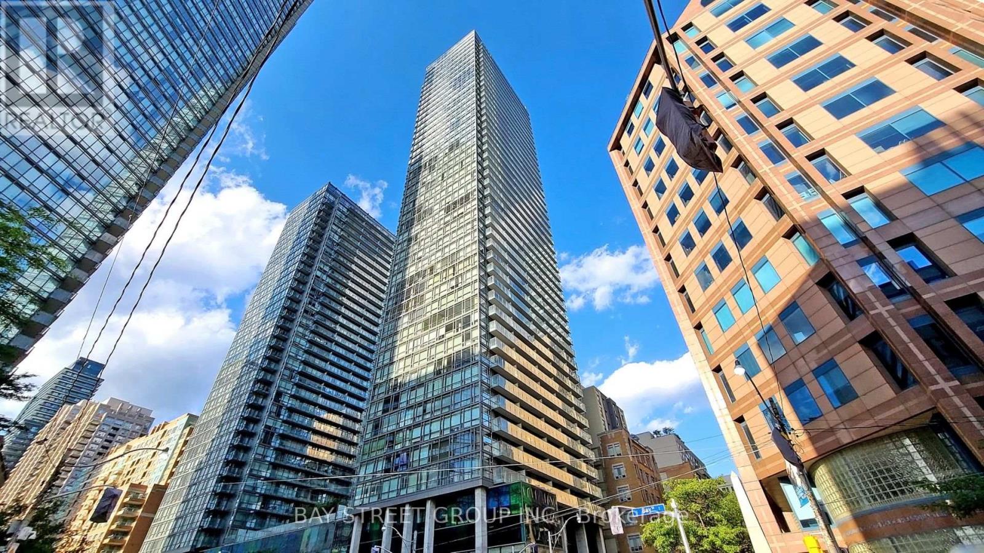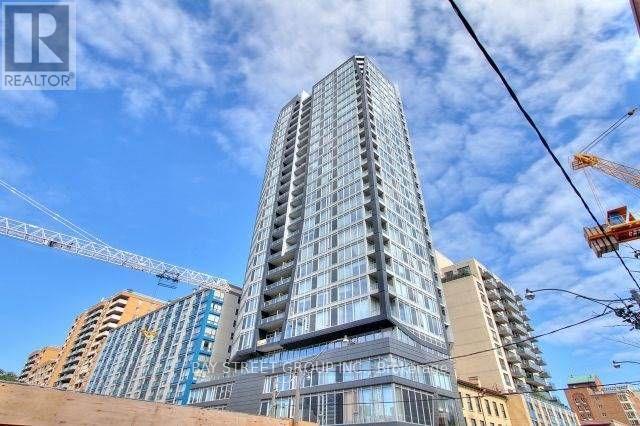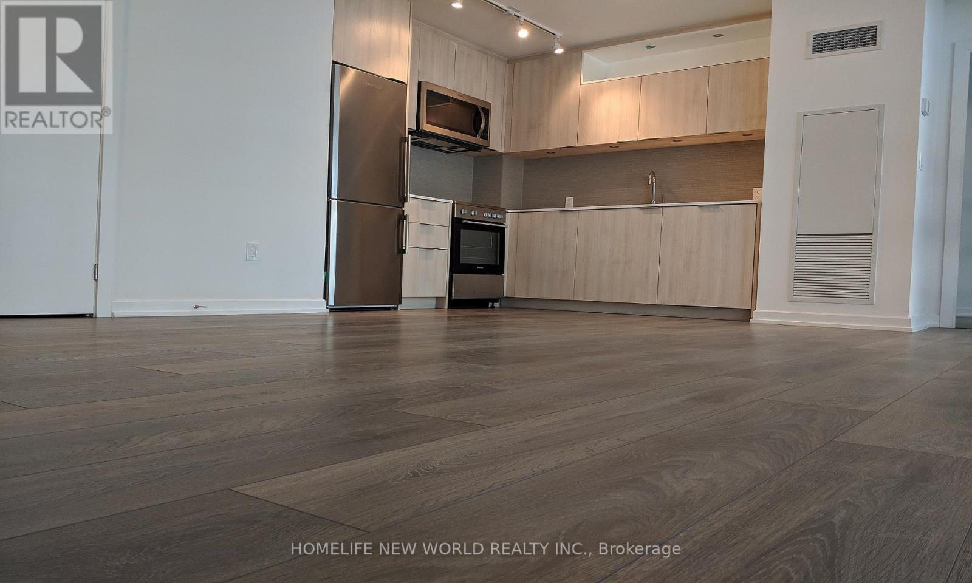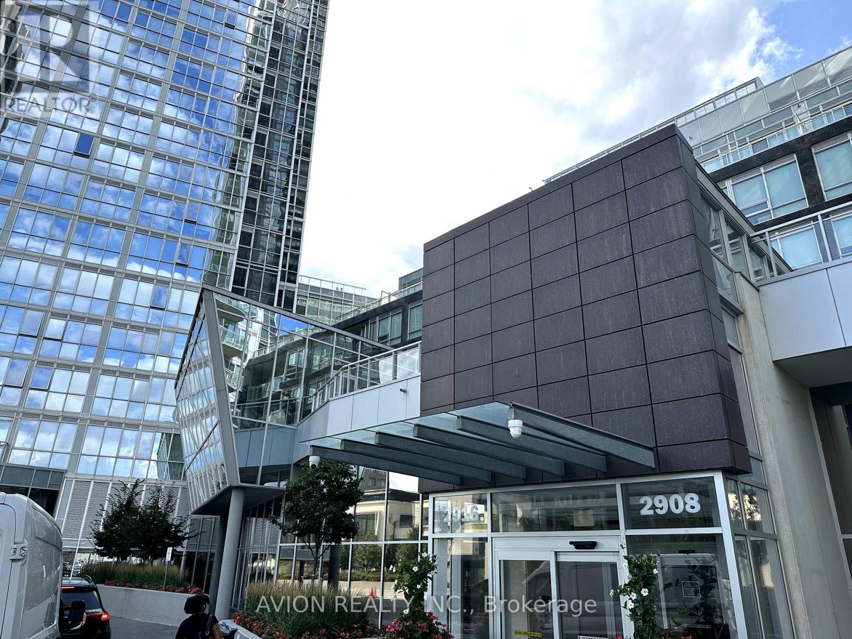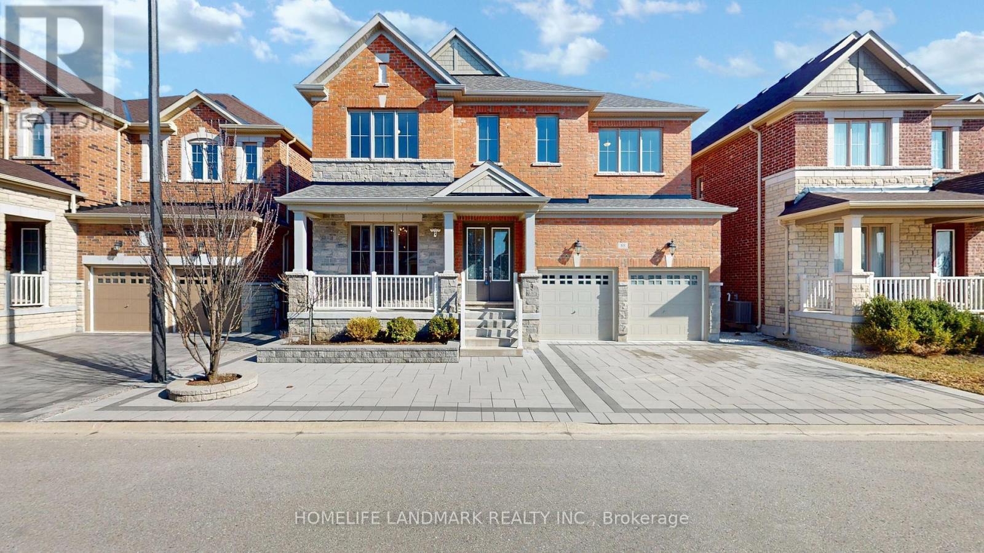47 Mac Frost Way
Toronto (Rouge), Ontario
Back To Ravine!!! Well Kept 4 Bedroom Luxury End Unit Townhome In A Highly Sought Location, 9 Ft Ceiling On Main Floor, Adjacent To The Cedar Brae Golf Club, Ttc At Your Doorstep, Close To Shopping, Restaurants & More.. (id:55499)
Hc Realty Group Inc.
1904 - 2 Sonic Way
Toronto (Flemingdon Park), Ontario
Modern One Bedroom Trendy Condo in a highly desirable location. Steps to Future Crosstown Eglinton Station, Shops at Don Mills, Ontario Science Centre,Aga Khan Museum, and DVP. Walking distance to Grocery Stores, Restaurants and Shops. Amenities including Outdoor Terrace with Private Cabanas, Outdoor Barbecue and dining. Unit includes 1 parking and locker. Fully Furnished, Just Bring Your Suitcase! (id:55499)
Homelife Landmark Realty Inc.
1509 - 85 Queens Wharf Road
Toronto (Waterfront Communities), Ontario
One Bedroom @Spectra - City Place, Clubhouse Facilities : Fitness Centre, Rooftop Hot Tub & Patio, Indoor Pool, 24/7 Concierge, Party Room, Lounge, Library, Billiards, Theatre, Boardroom, Basketball Court, Guest Suites, Vistior Parking... Steps To Financial & Entertainment District, Ttc, Sobeys, Rogers Centre, Waterfront, Restaurants, Shops, Nightlife, The Lake, The Gardiner/Dvp And All Other Downtown Amenities.Brokerage Remarks (id:55499)
Right At Home Realty
514 - 6 Greenbriar Road
Toronto (Bayview Village), Ontario
Brand New 1+Den Unit at Bayview and Sheppard Location. Bright East-facing unit with open-concept layout, sleek modern finishes & Large balcony. Spacious den with glass sliding door ideal for home office or 2and bedroom. Upgraded kitchen with built-in appliances,w/porcelain waterfall countertop, fixed island with b/in microwave,Luxurious 9ft. Ceilings, Steps to Bayview Village Mall, Loblaws Supermarket,restaurants, top schools, parks, banks, LCBO,Shoppers Drug Mart, Bayview & Bessarion Subway, Hwy 401, close to North York General Hospital, Quiet, upscale neighborhood-ideal for professionals. Rogers High Speed included for first year (id:55499)
Right At Home Realty
2803 - 38 Grenville Street
Toronto (Bay Street Corridor), Ontario
Welcome to this luxurious 2+1 suite located in the heart of downtown Toronto! Situated on a high floor in the southwest corner of the building, this bright and spacious unit boasts 9-foot ceilings and floor-to-ceiling windows that flood the space with natural light and offer breathtaking city views. The home has been meticulously updated with brand new flooring throughout, and brand new appliances including a microwave with range hood, washer and dryer, and dishwasher. The master bedroom features an ensuite bathroom and access to the balcony, providing both comfort and privacy. The open-concept layout includes two separate bedrooms and a bright living and dining area, perfect for entertaining. Residents enjoy exceptional amenities, including an indoor pool, fitness center, movie theatre, party room, guest suites, visitor parking, and 24-hour concierge service. Located just steps away from shopping, restaurants, cafes, the subway, and the University of Toronto, this suite offers the best of city living. (id:55499)
Bay Street Group Inc.
1205 - 68 Shuter Street
Toronto (Church-Yonge Corridor), Ontario
Sunny & spacious 2-bedroom + den, 2-bathroom condo with stunning southwest corner views! Thoughtfully designed layout in the heart of downtown at Church & Shuter. Just minutes from Toronto Metropolitan University (formerly Ryerson), Eaton Centre, U of T, Dundas Square, George Brown College, Massey Hall, and TTC subway. Quick access to the DVP and Gardiner Expressway. Enjoy premium amenities, including a gym, party room, and outdoor terrace.**Extras**: Stainless Steel Appliances: Refrigerator, Stove, Microwave, B/I Dishwasher ,Stacked Washer & Dryer, 1 Parking Spot ,1 Locker (id:55499)
Bay Street Group Inc.
3613 - 763 Bay Street
Toronto (Bay Street Corridor), Ontario
Perfect Location In Downtown Core! Functional Layout With Spacious Living & Dinning. Den Can Be Your 2nd Bedroom Or Office And Has A 2Pc Bathroom. Walking Distance To University Of Toronto, Ryerson University, Major Hospitals, Direct Access To TTC Subway Station, Restaurants &Shops. Students Are Welcome. (id:55499)
Homelife New World Realty Inc.
203 - 50 Forest Manor Road
Toronto (Henry Farm), Ontario
Easy Access To Everything! 2 Bedrooms With A Functional Layout With 1 Parking And 1 Locker. Mins To 401, Dvp, Go Train, Viva. Steps To Schools (Seneca College), Restaurants, Super Market, Park , Fairview Mall And More. (id:55499)
Homelife New World Realty Inc.
3302 - 2916 Hwy 7 Road
Vaughan (Concord), Ontario
Wonderful 33rd Floor Suite with South exposure and CN Tower view! Great Community Just Steps ToVaughanSubway Station, Close To York University, Vaughan Mills Shopping, Cortellucci Hospital, Canada'sWonderland & Easy Highway Access. Great layout with 2 spacious bedrooms, 2 Full bathrooms, dine-inkitchen, and open concept living room!Upgraded finishes throughout. Luxurious wood floors, qualitykitchen cupboards & backsplash, quartz counters, and a deep Sink. This is an opportunity CANNOT beMissed! **EXTRAS** Terrific Building Amenities; 24 Hour Concierge, Gym, Yoga Room, Party Room, Pet Spa, Meeting Room,Theatre Room, Guest Suites, IndoorPool. (id:55499)
Avion Realty Inc.
26 Hartwood Place
Markham (Berczy), Ontario
This Is It! Detach In Prestigious Berczy Park*Beside Quiet Treed Park*Over 3100 Sqft Plus Partial Fin Bsmt*Bright,Spacious&Clean*10' Ceiling&8' Dr Frame T/O Main*9' At 2nd*Oak Staircase W/Iron Pickets*California Shutters*Crown Moulding*Pot Lights*Ceiling Speakers*Granite Counter&Backsplash In Upgd Kit*Master W/Dress Up Area&2Side Gas Fp*Main Flr Laundry*Dbl Dr Entrance*Fully Fenced Bkyd*Walk To Top Rank Pierre Trudeau Hs/Stonebridge Ps/All Saints Ces. Extras:S/S Appls(Fridge,36" Gas Stove W/Receding Vent,B/I Oven&Microwave),Dw,W/D,B/I Desks&Cabinets,All Elfs&Window (id:55499)
Fenghill Realty Inc.
88 Hartney Drive
Richmond Hill, Ontario
Exquisite Stunning Detached Home in Richmond Green-Perfectly Situated on a Premium Ravine Lot in One of Richmond Hill's Most Desirable Communities. Step into Elegance to Discover an Open-Concept Layout with Natural Light, High Ceilings, and Quality Finishes Throughout. Every Detail Has Been Thoughtfully Upgraded-Seller Spent over $100K on Upgrades Including: Chef-Inspired Kitchen Boasts Sleek Cabinetry, Premium Quartz Countertops & Backsplash & Waterfall Island; Top-of-the-Line Wolf Dual Fuel Range & Wolf Convection Steam Oven; Superior Vent-a- Hood Kitchen Ventilation; Seamless Aesthetic Dacor Built-In Fridge & Bosch Panel Dishwasher; Modern Dimplex Electric Fireplace & Feature Wall with Built-In Shelves in Great Room; Architectural Elegance Waffle Ceiling in Dining Room; Designer Light Fixtures Add a Touch of Sophistication to Every Space; Security Film Windows & Glass Door Installed for Extra Protection (Front Door Glass, Dining Room & Powder Room Windows, and Basement Door Glass & Windows ). The Open Concept Layout Overlooks the Cozy Great Room Perfect for Gatherings. Retreat to the Primary Suite, Complete with a Spa-like Ensuite and a Spacious Walk-In Closet; the Generous Three Additional Bedrooms and Well-Appointed Bathrooms Provide Ample Space for Family and Guests. The Walk-Out Basement Offers Endless Possibilities for Future Recreation Space, Home Office, or In-Law Suite -All with Serene Backyard and Ravine Views. Proximity to Richmond Green High School, Parks, Richmond Green Sports Centre, Costco, Home Depot, Premier Amenities and Easy Access to Highway. A Rare Blend of Luxury, Functionality, and Breathtaking Natural Surroundings- This is the Home You've Been Waiting for. (id:55499)
Homelife Landmark Realty Inc.
88 Match Point Court
Aurora (Aurora Estates), Ontario
Welcome to your dream home 88 Match Point Crt. Discover unparalleled elegance in this breathtaking architectural marvel from Brookfield, nestled within exclusive confines of gated community with additional security where luxury meets serenity amidst multi-million dollar Aurora estates. This meticulously crafted gem, spanning generous 3670 square feet above grade, is a testament to opulent living, featuring soaring 10ft ceilings on the main floor and 9ft ceilings on the second floor and basement, creating an ambiance of grandeur and openness. Step into the exquisite open-concept layout with tons of upgrades, including 8' frame doors, throughout solid hard wood floors, crown moulding, wainscotting, smooth ceiling, and new painting done in 2025. Continue through to find the perfect gourmet kitchen, boasting stainless steel appliances, pristine quartz countertops, luxurious center island, ample cabinetry space, servery room connected to dinning room, and large breakfast area. The upper floor features 4 spacious bedrooms with ensuites and a sunny retreat loft. The grand primary suite, a sanctuary of comfort, features huge walk-in closets, 5-piece spa-inspired ensuite with heated floors, double sink, soaker tub, frameless glass shower, and tranquil view of golf courses. Front and back yards are fully interlocked and fenced with professional landscapes. Step out to the private oasis at backyard and enjoy cottage style relaxation and gatherings with your families and friends. (id:55499)
Homelife Landmark Realty Inc.


