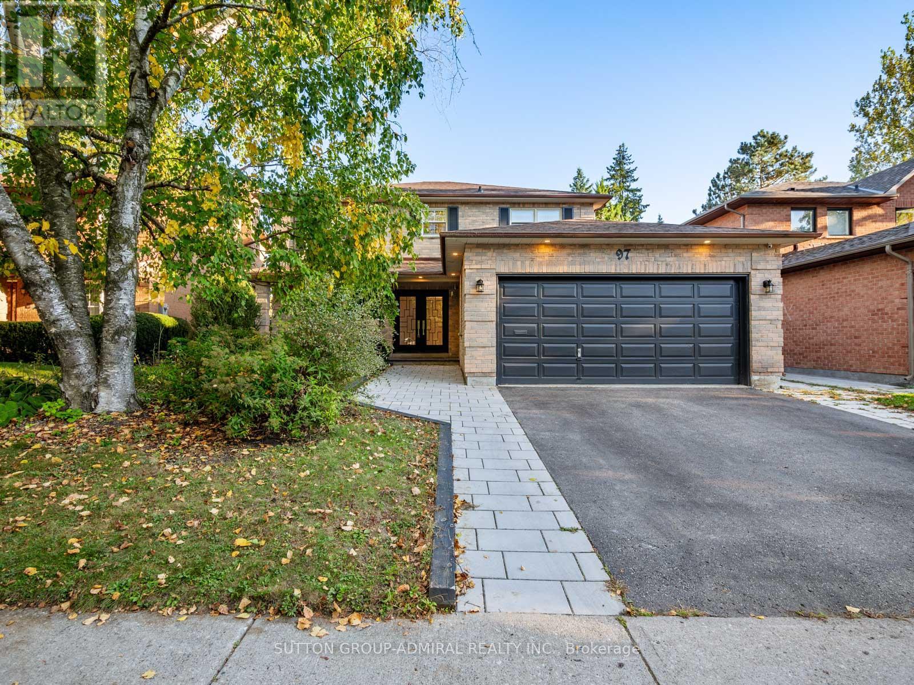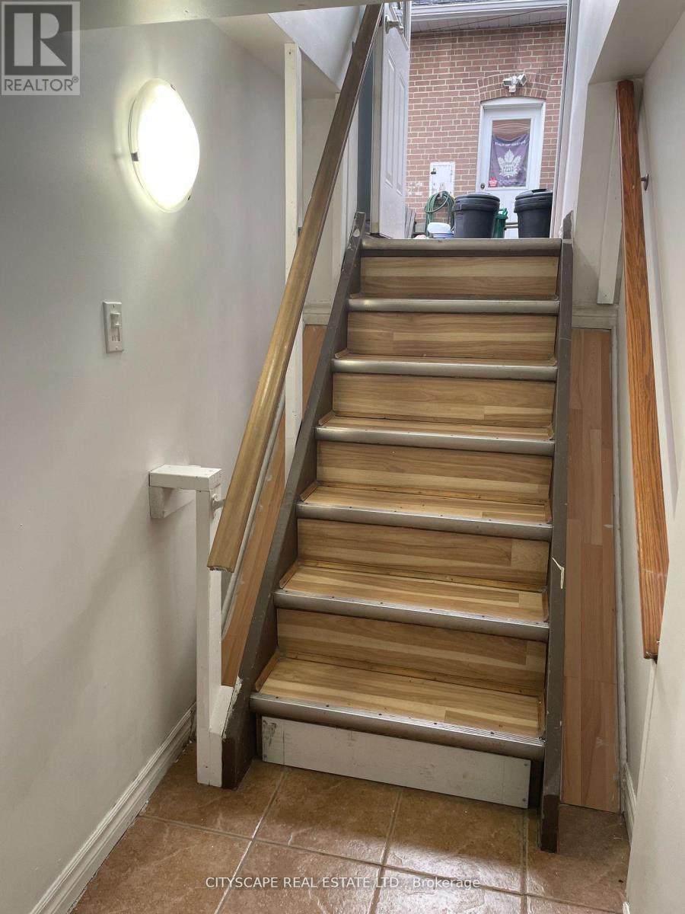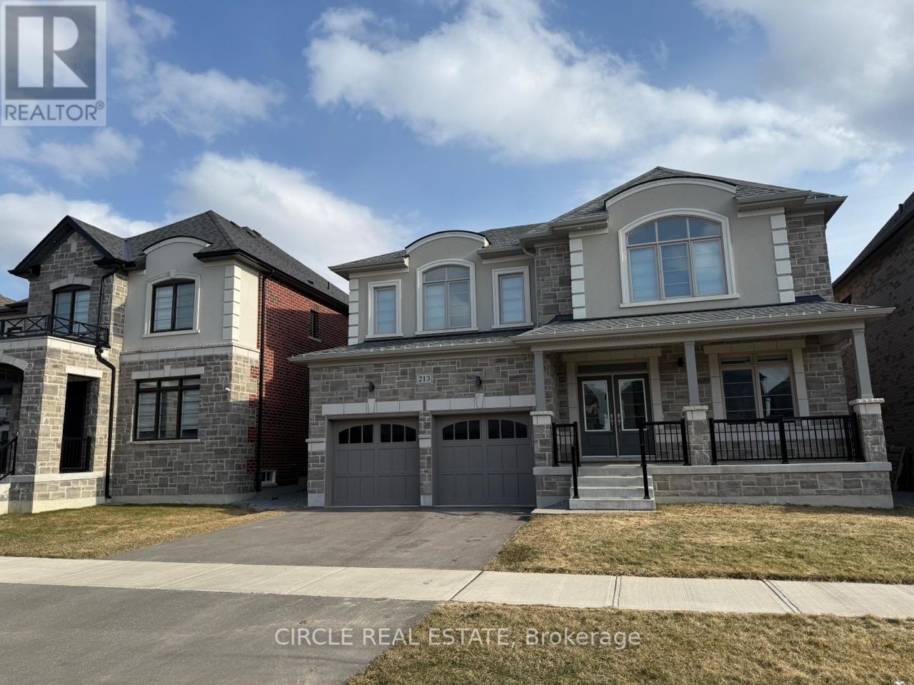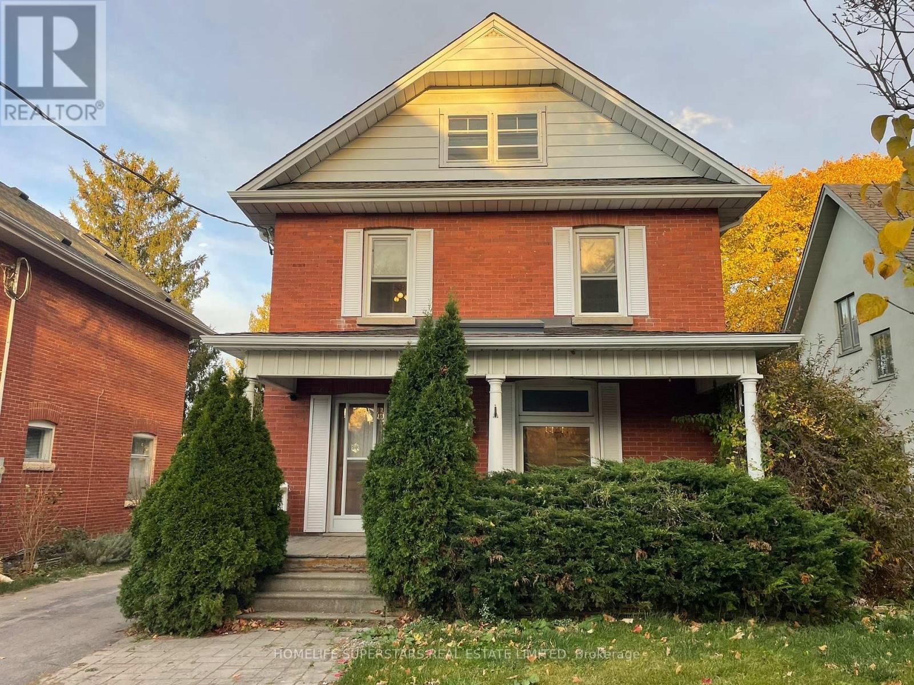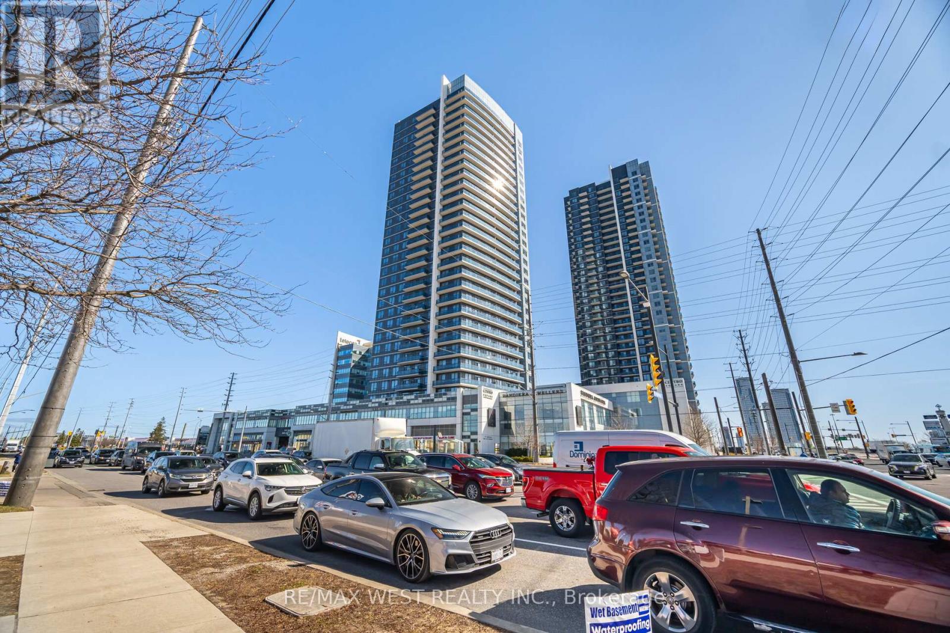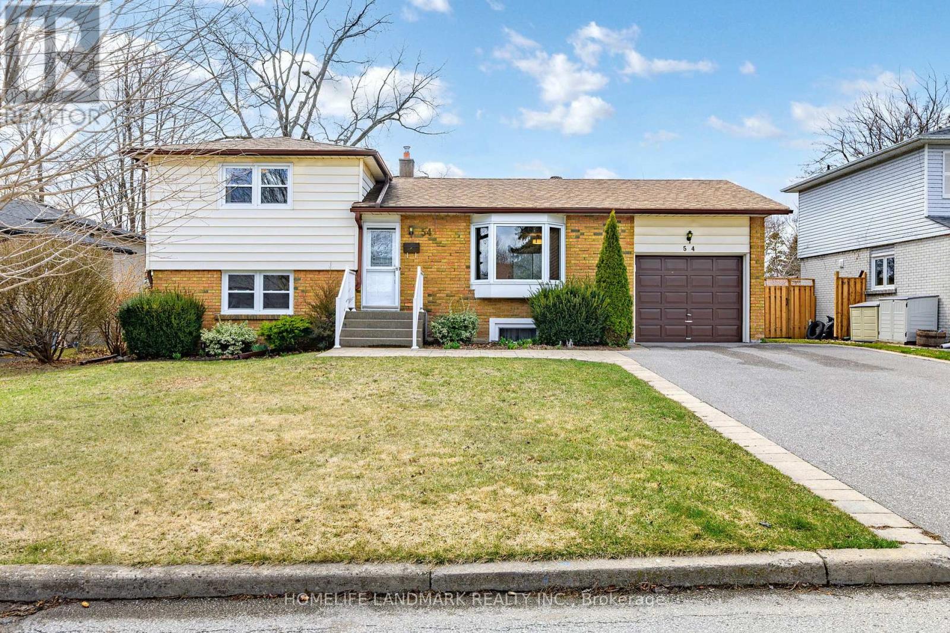97 Golf Links Drive
Aurora (Aurora Highlands), Ontario
97 Golf Links Drive is a charming 4+1 bedroom, 4-bathroom home that boasts an open-concept floor plan filled with luxurious upgrades, highlighting impeccable craftsmanship. The main floor welcomes you with sleek hardwood flooring, elegant tile, and large bay windows that flood the space with natural light. Pot lights illuminate the space, while a cozy fireplace set against a decorative contemporary wall adds warmth. A side separate entrance adds convenience. The custom kitchen is a chef's dream with stainless steel appliances, a stylish backsplash, a pantry, a center island, and quartz countertops, all accompanied by a breakfast area that overlooks the serene backyard. The primary bedroom offers a private retreat with a sitting area, a lavish 4-piece ensuite, and a spacious walk-in closet. The finished basement provides ample space for entertainment, including a 5th bedroom, an office, a 3-piece bath, a large recreation room with a second fireplace, and a kitchenette. The home's exterior features impeccable curb appeal, complete with double door entry, an interlocked walkway, a large garage, and beautiful greenery. Nestled in the sought-after Aurora Highlands neighborhood, this home is within walking distance to excellent schools, transit, parks, grocery stores, and Yonge St amenities. Your search ends here! (id:55499)
Sutton Group-Admiral Realty Inc.
126 October Lane
Aurora (Aurora Grove), Ontario
Stunning, fully upgraded semi in the prestigious Aurora Grove! This immaculate home features an open-concept main floor with hardwood floors, a gourmet kitchen with stone countertops, a custom backsplash, stainless steel appliances, and a walkout to a covered backyard oasis complete with a deck and flagstone patio. The expansive mid-level family room offers the perfect space for relaxation or a stylish home office. located near shopping centers, top-rated schools, walking trails and parks, and quick access to Highway 404. A must-see! (id:55499)
Century 21 Heritage Group Ltd.
169 Penn Avenue
Newmarket (Bristol-London), Ontario
Centrally Located Semi-Detached Bungalow Steps To Schools, Shopping & Transit, Hospital, Upper Canada Mall & More. Bright & Spacious Registered legal Basement apartment with 2 self-contained Bedrooms with kitchen. Freshly painted whole house sand new floors, one unit has newer kitchen cabinets, recently upgraded roof shingles, and some window and doors are new. The house is vacant but can be rented for up to $3000 upstairs and $2400 downstairs. **EXTRAS** Includes: 1 Dishwasher, 2 Stoves, 1 washer, 3 fridges, and 2 microwaves as is. Buyer to verify all measurements and taxes. (id:55499)
Cityscape Real Estate Ltd.
709 - 91 Townsgate Drive
Vaughan (Crestwood-Springfarm-Yorkhill), Ontario
Immaculate 2-Bedroom Corner Unit with stunning South/east views freshly renovated, two Bathrooms, opens Large Balcony, approx. sq ft 1,142, extra large Locker ( Owned ), near Steeles and Bathurst, Brand New Carpet and fresh paint throughout, living and dining with walk out to balcony, custom kitchen cabinetry and bright eat-in-Kitchen, primary bedroom with 4- piece ensuite and his & hers closets. second bedroom - ideal for home office, nursery, or guest room, ensuite laundry with washer and dryer. Balcony with southeast exposure offering beautiful morning light and treetop views and Toronto skyline views. 1 Drive Parking Space. (id:55499)
Forest Hill Real Estate Inc.
213 Danny Wheeler Boulevard
Georgina (Keswick North), Ontario
Spacious 2-Bedroom Basement Apartment in Keswick - All Utilities Included! Welcome to this beautifully maintained 2-bedroom, 1-bath basement apartment located just minutes from the stunning Cooks Bay! Perfectly suited for professionals, couples, or a small family, this home offers comfort, convenience, and value. Key Features: 2 spacious bedrooms with the closet space, 1 clean and modern full bathroom, Full kitchen with appliances and plenty of storage. Included in Rent: All utilities water, gas, and hydro.This home is situated in a quiet and family-friendly neighborhood with easy access to parks, shops, and all the recreational opportunities that Cooks Bay and Lake Simcoe have to offer. Don't miss this rare opportunity to live in a well-cared-for home with everything included! (id:55499)
Circle Real Estate
103 Arden Avenue
Newmarket (Central Newmarket), Ontario
Welcome To 103 Arden Avenue, A Detached 2 1/2 Story Century Home, Nestled On A Generous 43 x 98-Ft Lot In Central Newmarket. This 4 Bedroom Home With Covered Porch And Lengthy Driveway Also Features A Third Floor Versatile Loft Space, Perfect For A Home Office, Playroom, Or The Potential For A Fifth Bedroom. Home Boasts A Unique Expansive Extension And Partially Finished Basement. Fresh Paint And Updated Flooring Throughout, But Still Needs A Few Finishing Touches To Truly Shine. *The Seller Offers The Option For The Kitchen To Be Updated, Allowing You To Personalize The Space To Your Taste And Preferences* (id:55499)
Homelife Superstars Real Estate Limited
451 The Queensway S
Georgina (Keswick South), Ontario
Prime commercial/retail site land lease located on an arterial road in the heart of Keswick (Combined lot: 451 and 453 The Queensway South). Stand-alone site with no exclusivity restrictions! Surrounded by thousands of homes, schools, and public transit. Adjacent to one of the busiest plaza in town with various franchise restaurants (Frescho, Dollarama, Tim Hortons, Pizza Pizza, Kumon, Global Pets, etc.) and retail shops. This site is ideal for private or franchise Quick Service Restaurants w/ drive-thru. Competitive rent w/ long term lease available. Site plan for 2595sqft w/ drive-thru and ample overflow parking available. (id:55499)
Century 21 Leading Edge Realty Inc.
7 Drake Street
Vaughan (Vellore Village), Ontario
Sophisticated and Elegant 4-bedroom, 4-bathroom residence on a quiet street in one of Vaughan's most coveted neighbourhoods. Featuring timeless finishes and thoughtful upgrades throughout, this home is ideal for families seeking comfort, style, and functionality. This upgraded home offers timeless design with hardwood flooring throughout, plaster crown moulding, custom wainscoting, pot lights, and elegant fixtures. The chef's kitchen is finished with granite countertops, premium appliances including a new stainless steel fridge (2023) and a sleek, modern hood fan (2025). Inset lighting in the foyer and dining room adds a refined touch. Professionally landscaped exterior with interlock stone on the driveway, walkway, and backyard. Private backyard includes a storage shed and manicured grounds. The fully finished, heated garage is a standout feature-complete with epoxy flooring, Proslate wall panels, built-in cabinetry, hot and cold water access, retractable hose, LED lighting, wall-mounted TV, and two infrared electric heaters. Additional highlights include a new A/C unit (2023), High-Efficiency Water Tank (2023), central vacuum, outdoor security cameras, and monitored alarm system. Ideally located near Cortellucci Vaughan Hospital, top-rated schools, parks, and shopping-with quick access to Highways 400 and 407 for effortless commuting. ** See attached list of Features and Upgrades ** (id:55499)
RE/MAX Experts
1704 - 3700 Highway 7
Vaughan (Vaughan Corporate Centre), Ontario
Bright, Spacious & Well Maintained 1 Bedroom With Unobstructed South Exposure. Prestigious Centro Square. 9 Ft. Ceilings, Granite Counter Tops, Laminate Flooring, Walk In Closet, 1 Parking Spot, 24 Hour Concierge, Party Room, Indoor Pool, Exercise Room & More. Close To All Amenities Including New Vaughan Subway. (id:55499)
RE/MAX West Realty Inc.
511 - 9582 Markham Road
Markham (Wismer), Ontario
Welcome To This Luxury Modern Bright And Spacious Arthouse Corner Unit . The Expansive Primary Suits Invites Relaxation, Offering The Best 2 Bedrooms, 2 Washroom One With Glass-Enclosed Walk-In Shower. Stainless Steel Appliances, Granite Countertops, Ample Storage. This Building Is Known For Its Top-Tier Amenities, Including A Gym, Hot Tub, Party Room, Game Room, And Guest Suit With Plenty Of Visitors Parking. Steps Away From Grocery Stores, Retail Outlets, And Dining Options, Near Parks And Playgrounds For Outdoor Enjoyment! The Markville Shopping Mall And Markham Stouffville Hospital Are Minutes Driving. Mount Joy Go Station Just Steps From Your Door. Everything You Need At Your Doorstep! Don't Miss This Gem. (id:55499)
Homelife/future Realty Inc.
54 Hills Road
Ajax (South East), Ontario
Discover The Charm Of Prestigious And Highly Sought-After Hills Road, Rare Found SideSplit House Nestled In The Family-Friendly Southwood Park Neighbourhood. Steps To Lake Ontario, Popular Ajax Waterfront Park. Huge Lot 65.37 * 130 Feet Potentially For Rebuilt Or Addition. Long Driveway With No Sidewalk. Move-In Ready Condition, This Inviting Family Home Features An Open-Concept Living And Family Room Area. Newly Upgraded Gleaming Hardwood Floors Throughout Most Of The Home. Open Concept Gourmet Kitchen With Newly Upgraded Cabinet And Breakfast Area. Dining Room Walks Out To A Large Deck Overlooking A Huge, Fully Fenced Backyard Complete With Two Sheds. Professionally Finished Basement With Separate Entrance Kitchen/Bedrooms/Bathroom Features Potential Rental Income Or For Parents/Children Separate Living Space. Perfect For Outdoor Entertaining/Living. Set On An Expansive Lot Close To The Serene Shores Of Lake Ontario, Parks, Excellent Schools, Convenient Transit Options, 401, Hospitals, And Shopping And Much More! This Property Offers An Unbeatable Location With An Enviable Lifestyle. (id:55499)
Homelife Landmark Realty Inc.
535 Drew Street
Oshawa (Central), Ontario
Discover refined suburban living at its best at 535 Drew St in Central Oshawa. This freshly painted, charming 3+1 bedroom detached home is set on a desirable corner lot and boasts a modern, updated interior with gleaming hardwood and tile floors throughout. The main level features a spacious kitchen complete with quartz countertops, stainless steel appliances, a stylish backsplash, and a cozy breakfast area that opens onto a walk-out deck. Enjoy a wood-burning fireplace, formal dining/family room, and an additional flex room ideal as an office or extra bedroom. Upstairs, discover two generous bedrooms and a well-appointed main bath, while the finished basement offers a recreation room, extra bedroom, and 3-piece bathroom. Outside, relish the screened front porch, inviting deck, fenced backyard, detached oversized double garage with private driveway, and additional parking for three vehicles. Ideally located just seconds from transit, schools, shops, restaurants, parks, a recreation complex, and Hwy. 401, this home delivers unmatched accessibility and urban convenience. Landlord requires mandatory SingleKey Tenant Screening Report, 2 paystubs and a letter of employment and 2 pieces of government issued photo ID. (id:55499)
Right At Home Realty

