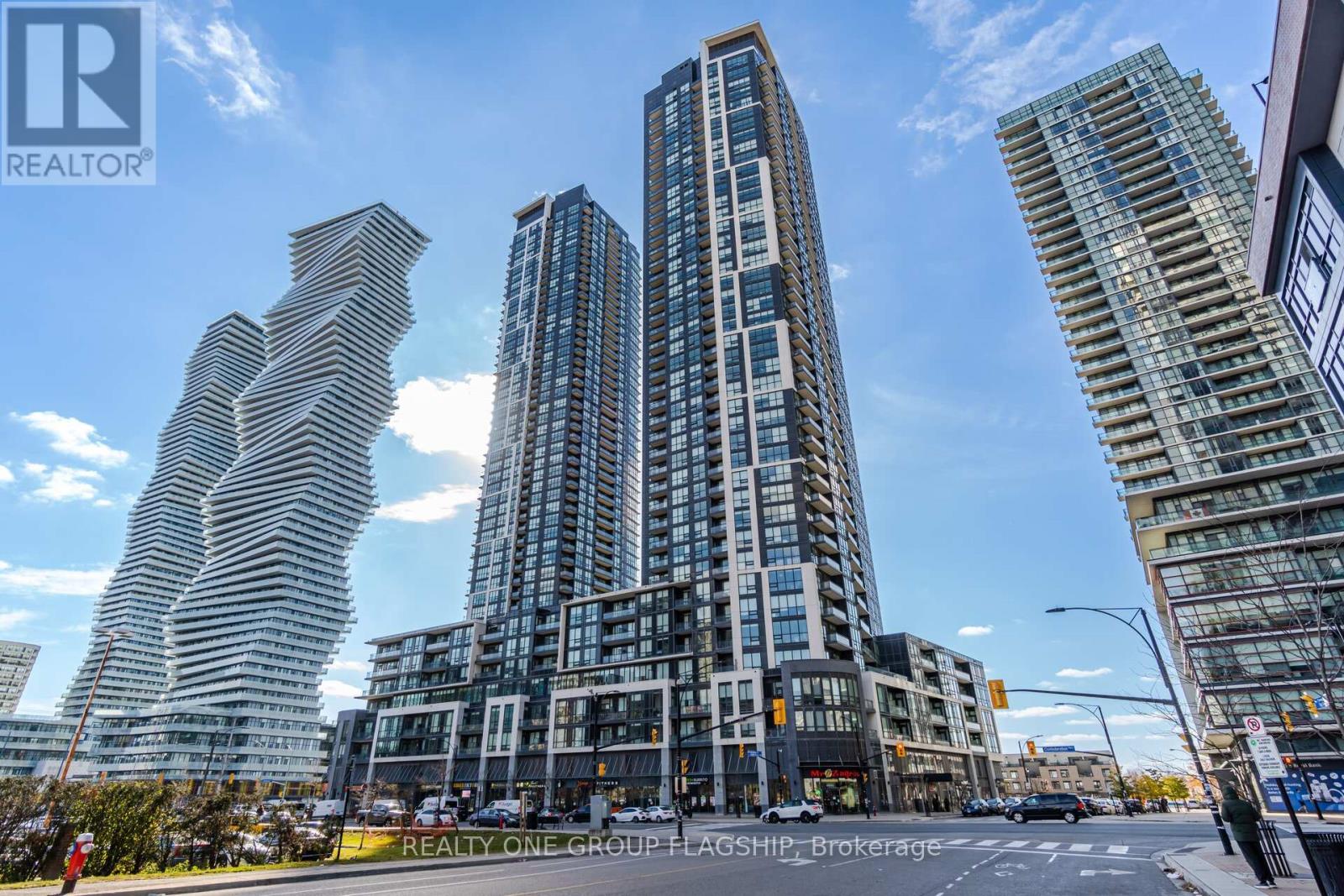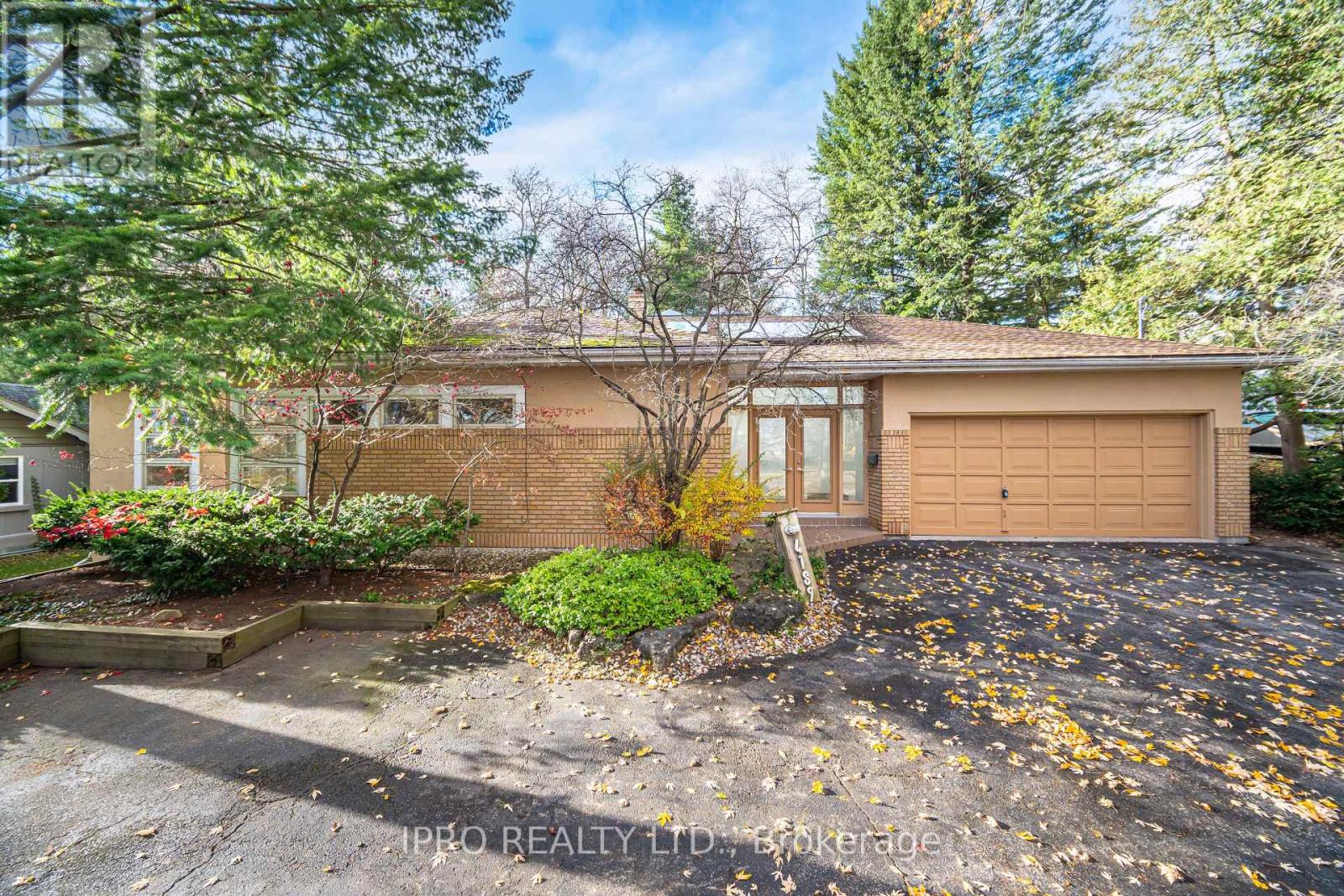4 Stuckey Lane
East Luther Grand Valley, Ontario
Welcome to 4 Stuckey Lane, a beautifully upgraded Varley Model in the heart of Grand Valleys family-friendly community. With 4 spacious bedrooms, a versatile loft, and over 2,350 sq ft of above grade living space (MPAC), this home is designed for everyday comfort and memorable entertaining. The open-concept main floor welcomes you with a bright and airy layout that seamlessly connects the living, dining, and kitchen spaces. A stunning geometric feature wall anchors the great room, complemented by a cozy gas fireplace and stylish wainscoting that adds a refined touch. The kitchen is both functional and elegant, offering quartz countertops, a matching backsplash, stainless steel appliances, and a walk-in pantry for extra storage. Walk out from the dining area to your covered deckperfect for year-round enjoymentoverlooking a fully fenced backyard ideal for kids, pets, or relaxed outdoor gatherings. Upstairs, the king-sized primary suite features a walk-in closet and a luxurious 5-piece ensuite, while three additional bedrooms and a loft offer flexibility for family, guests, or a home office. The basement includes a fully finished bathroom and offers ample potential to customize the space to your needswhether its a future rec room, gym, or additional bedroom. Complete with a main floor laundry/mudroom with direct access to the garage, this home blends thoughtful design with everyday convenience. Dont miss your chance to own this well-maintained, move-in-ready home in one of Grand Valleys most sought-after neighbourhoods. Book your private showing today! (id:55499)
RE/MAX Real Estate Centre Inc.
145 Cowan Boulevard
Cambridge, Ontario
This stunning North Galt home is a showstopper, offering over 2640 sq. ft. of modern living space plus an additional 1300 sq. ft. finished basement with a separate entrance, ideal for rental income. Nestled on an oversized corner lot, it features a triple-wide concrete driveway and is located near schools, Hwy 401, parks, and Cambridge Centre. The main floor boasts upgraded ceramic tiles, wide-plank hardwood flooring, a large living room with built-in bookcases, and a fully revamped eat-in kitchen with quartz countertops, subway tile backsplash, a pantry, and a huge island, leading to a sprawling deck perfect for entertaining. Upstairs, you'll find four spacious bedrooms, a loft, and a luxurious primary suite with a walk-in closet and spa-like ensuite. The basement offers two bedrooms, a full washroom, and ample storage, making this home perfect for families or investors. Move-in ready and loaded with tasteful upgrades-this home has it all! (id:55499)
Right At Home Realty
23 Breckwood Place
Kitchener, Ontario
Great Location, Near Chicopee Long-Running, Year-Round Resort With Skiing & Snowboarding, Plus Mountain- Bike Trails & Golf. Cul De Sac, Ready To Move In! With Over 3600 Sq Ft Of Finished Space, 4+1 Bedrooms, And 4 Baths- This Home Is Great For a Big Family, Do Not Look Any Further! Exposed Aggregate Double-Car Garage With Private Driveway.Newer Entry Door,Spacious Foyer.Impressive Wainscoting & Glistening New High-End Porcelain Tiles.Formal Dining Room Which Boasts Gleaming Hardwood & Stylish Brick Accent Wall. Also Off The Foyer Is The Conveniently Placed Laundry Room, Stylish & Newly Updated Powder Room, And 4th Bedroom Currently Used As Home Office. The Open Concept L/D Room, Eat In Kitchen.The Great Family Room Features Coffered Ceiling, Pot-Lights, And Gas Fireplace.Gourmet Sun-Filled Kitchen With Quartz Waterfall Countertop Top, Enough Seating For 4. Modern White Cabinetry, Quartz Backsplash, Under Cabinet Lighting And The Porcelain Tiles. Walk Out From Kitchen To The Yard, Fully Fenced Yard Offers An Exposed Aggregate Walkway And Large Deck Perfect For Summer Gatherings. 5th Large Bedroom Is In a Beautifully Renovated Basement, Closet With Ample Space. Stunning Spa-Like Ensuite.The Basement Newly Finished In 2021. (id:55499)
Right At Home Realty
19 - 165 Hampshire Way N
Milton (1029 - De Dempsey), Ontario
Stunning 2-Storey Townhouse Condo In Prime Milton Location! Situated Just Above The Commercial Space, This Unit Boasts A Generous Living Room Area Overlooking A Large Private Deck Perfect For Those Summer Bbqs. Modern Kitchen With Spacious Dinning Area Along With Main Floor Powder Room With 3 Upper Level Bedrooms And 2 Washrooms. (id:55499)
Forest Hill Real Estate Inc.
11 - 185 Veterans Drive
Brampton (Northwest Brampton), Ontario
Welcome to this stunning main floor unit in this sought-after Northwest Brampton community! Enjoy the convenience of being within walking distance to all major amenities including the Cassie Campbell Rec Centre, grocery stores, banks, and just a 5-minute drive to Mount Pleasant GO Station. Step inside to a bright and spacious great room that flows into a modern kitchen featuring a massive island, stainless steel appliances, and a dedicated dining area perfect for entertaining. High end finishes throughout and the home boasts two full 4-piece bathrooms, a smart and functional layout, and low maintenance fees. Ideal for first-time buyers or savvy investors. A must-see! (id:55499)
Realty Wealth Group Inc.
1260 Main Street E
Milton (1029 - De Dempsey), Ontario
Stunning 2 Level Building w Approx.2000 Sq. Ft Of Living Space Plus 900Sq. Ft Of Commercial Unit On Main St. Milton** Less Than 10 Years Old, Open Concept Living Dinning & Large Kitchen With Hardwood Floor, Balcony & Terrace** Beautiful 3 Bedrooms On The Upper Level With Laundry And Two 4 Pc. Washrooms. Full Unfinished Basement For Further Use. A Must View Property For An Investment Or To Live And Enjoy Call The Listing Agent For More Details. (id:55499)
Forest Hill Real Estate Inc.
Bsmt. - 116 Harbourtown Crescent
Brampton (Madoc), Ontario
Well-maintained 2-bedroom basement apartment in a detached corner home with a private, separate entrance. Enjoy a functional layout featuring a modern kitchen, full washroom, and the convenience of separate ensuite laundry. Located in a quiet, family-friendly neighborhood close to parks, great schools, Trinity Commons Mall, and public transit everything you need is just minutes away. Utilities (heat, hydro & water) included in rent. Ideal for small families or working professionals. Non smoker and no pets. Move-in ready! (id:55499)
Ipro Realty Ltd.
3901 - 510 Curran Place
Mississauga (City Centre), Ontario
Experience luxury living in this spacious 763 sq. ft. south-facing 2-bedroom suite at Amacon's iconic PSV II in the heart of downtown Mississauga.Originally a 1+Den, this unit has been smartly converted to a full 2-bedroom and includes owned parking and locker for added value.Enjoy floor-to-ceiling windows, 9 ft ceilings, and modern laminate flooring throughout the open-concept living and dining area.The upgraded kitchen features stainless steel appliances, quartz countertops, stylish backsplash, undermount lighting, and a front-loading washer/dryer.The primary bedroom offers a large glass-door closet, and the entire unit has been freshly painted and well maintained.Located steps from Celebration Square, Square One, Sheridan College, YMCA, City Hall, Library, public transit, and highways 401 & 403.Top-tier amenities include a 24-hour concierge, indoor pool, jacuzzi, rooftop deck, BBQ area, fitness centre, and theatre room.Perfect for both end-users and investors seeking location, quality, and lifestyle. (id:55499)
Realty One Group Flagship
4189 Inglewood Drive
Burlington (Shoreacres), Ontario
Experience the charm of 4189 Inglewood Drive, a hidden gem located in the desirable Shoreacres neighbourhood of Burlington. Situated within the prestigous Tuck/Nelson school district, this exceptional home offers a rare opportunity to live in one of the most desirable areas in the city. Boasting just over 1/3 of an acre, with an impressive 100 feet of frontage, this property is perfectly positioned on one of the most coveted streets south of Lakeshore Rd in Burlington. This bungalow features open concept layout with vaulted ceilings providing ample living space for you and your family. With 3 bedrooms and 2.5 bathrooms, there is plenty of room to accommodate your lifestyle needs. Skylights on main floor with an office and laundry. Walkout to a large deck overlooking a private yard surrounded by beautiful gardens. Whether you are looking to renovate and update the current home or start fresh and build your dream residence the possibilities are endless. The combination of location and size makes this property truly unique and highly desirable. Act swiftly to secure this exceptional property and turn your vision into reality in this sought-after neighborhood. (id:55499)
Ipro Realty Ltd.
58 Kiwi Crescent
Richmond Hill (Rouge Woods), Ontario
Perfect Family Home in the Heart of Richmond Hill Book Your Showing Today! This is the one you've been waiting for a beautifully updated, move-in-ready home in one of Richmond Hills most desirable neighborhoods. 1. Unbeatable Location: Nestled at Elgin Mills & Leslie, you're just 3 minutes to Hwy 404 and 7 minutes to Hwy 407 making your commute seamless. Steps to Elgin Mills Crossing Plaza, Costco, Home Depot, restaurants, and more. 2. Top-Tier School Zone: Zoned for Bayview Secondary Schools prestigious IB program. Walking distance to Redstone Public School, Our Lady Help of Christians Catholic School, daycares, parks, trails, and the expansive Richmond Green Sports Complex.3. Stylish Renovation: Tastefully renovated with brand new engineered hardwood floors and fresh paint throughout. Every detail has been thoughtfully curated for your comfort and lifestyle.4. Income Potential: Separate entrance possibility (subject to city approval) offers an excellent opportunity to create a legal basement apartment or in-law suite.5. Ideal Floor Plan: Enjoy 9 ceilings, a sun-filled south-facing backyard, a storm enclosure for added insulation, direct access to the garage, convenient main-floor laundry, and generously sized bedrooms all designed for practical family living. (id:55499)
First Class Realty Inc.
132 Aspenwood Drive
Newmarket (Woodland Hill), Ontario
Large And Bright Family Room With Walk Out Patio. Hardwood Floor, Large Windows And Stamped Concrete Front Walkway. Well Maintained, Just Move In & Enjoy. Fantastic Location In Heart Of Woodland Hill Community With Bright & Spacious Semi-Detached Home. High Demand Area Close To Shopping(Costco, Walmart And Many More) ,Entertainment, And Go Train. (id:55499)
Homelife New World Realty Inc.
74 Balsdon Hollow W
East Gwillimbury (Queensville), Ontario
Beautiful Two Bedroom And Two Bathroom Professionally Finished Basement Apartment With W/O Entrance. Modern Kitchen With Quality Finishes, Stylish Bathroom With Standup Shower. Basement Has Own Ensuite Laundry And Two Driveway Parking Spot!! Close To Public Schools, Parks, Go Train, Upper Canada Mall And Much More. Non Smoker, No Pets, Utilities Shared. (id:55499)
Century 21 Titans Realty Inc.







