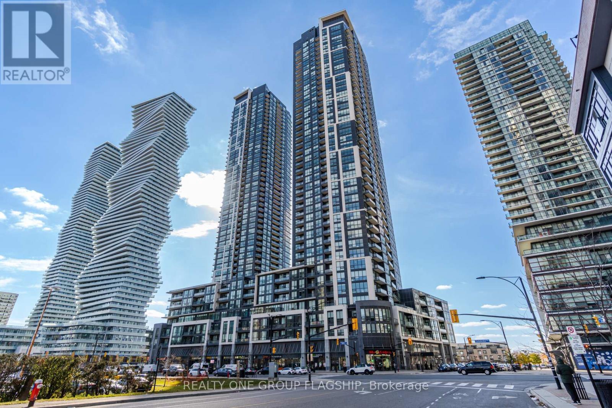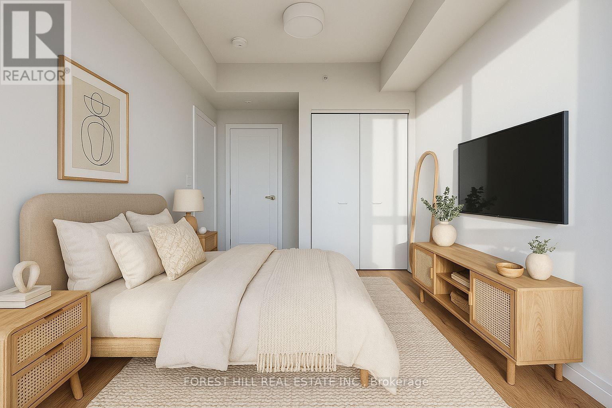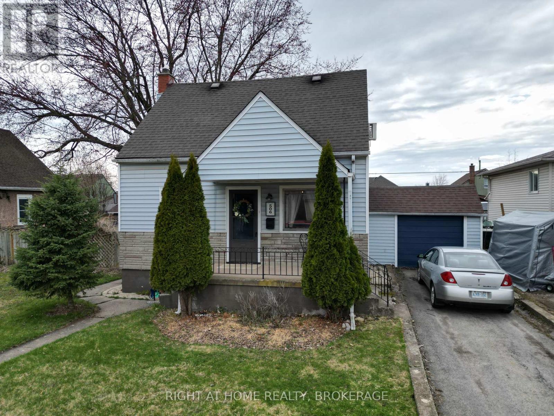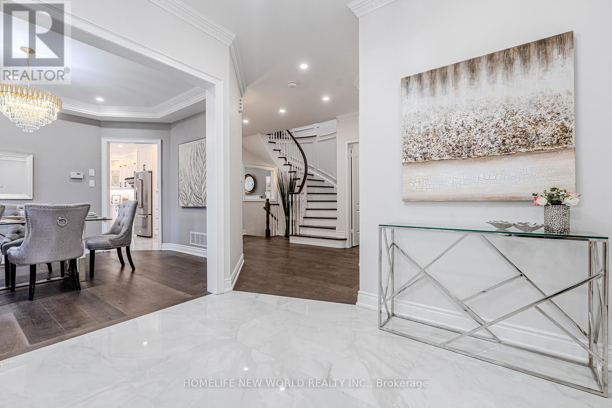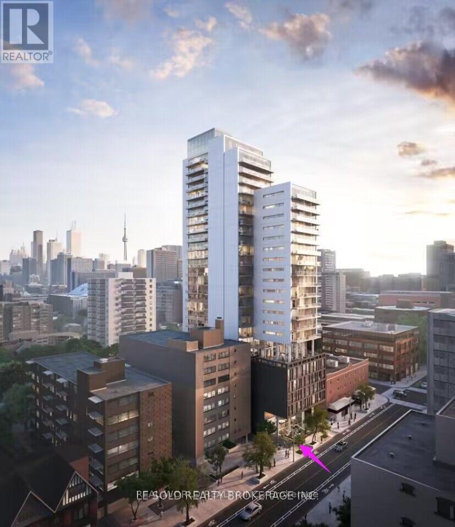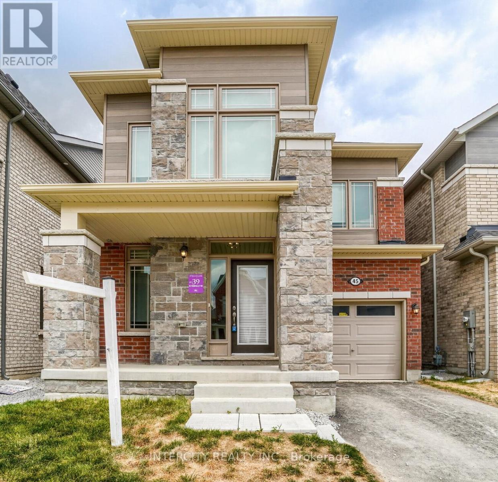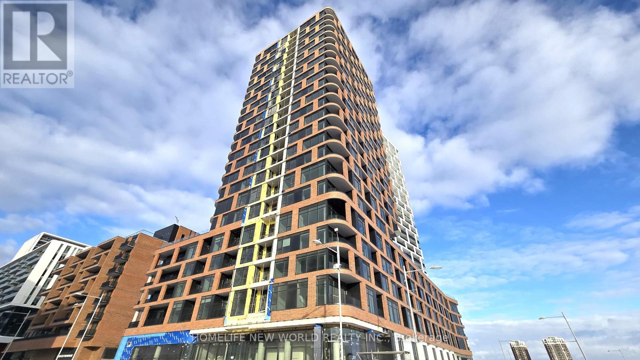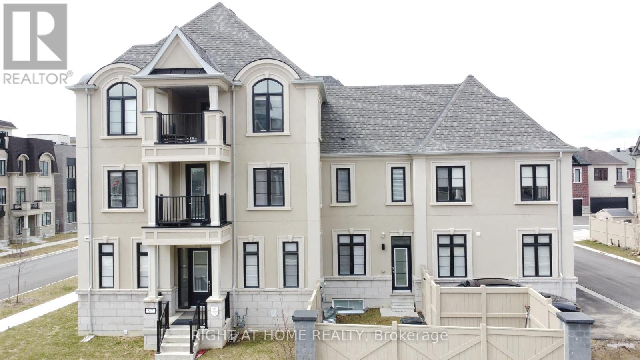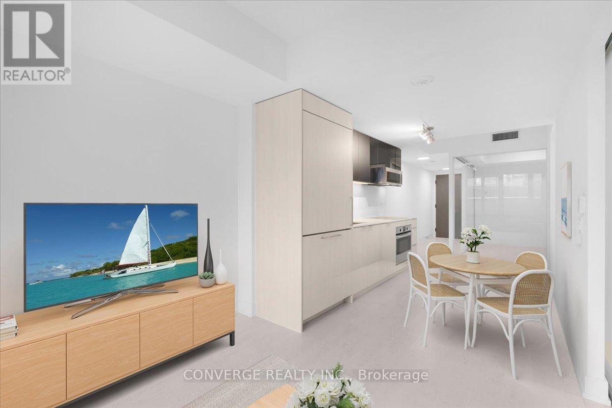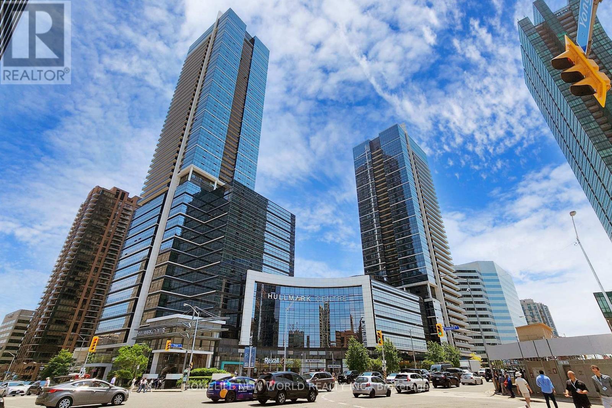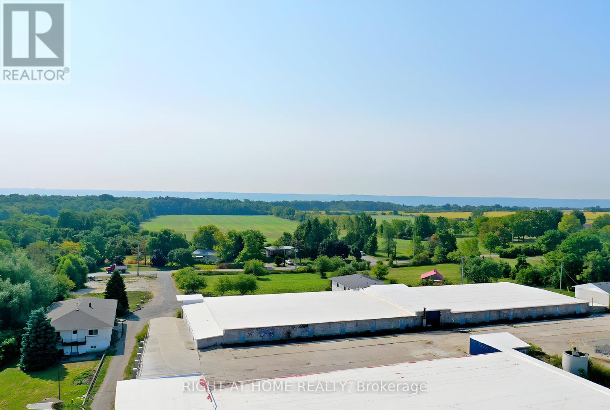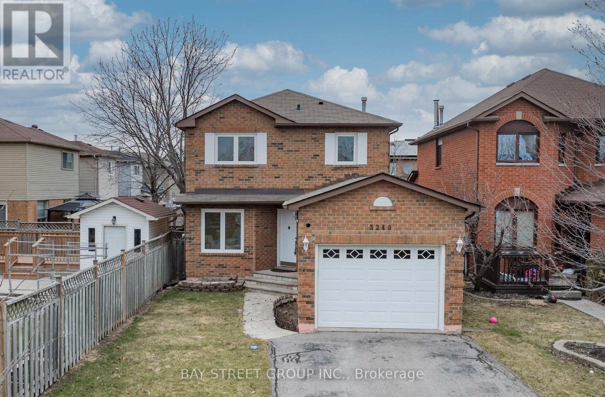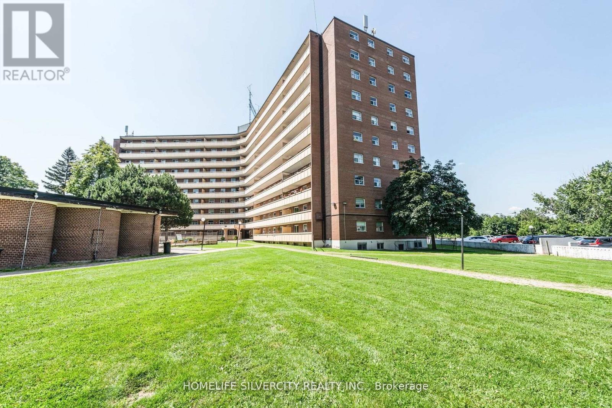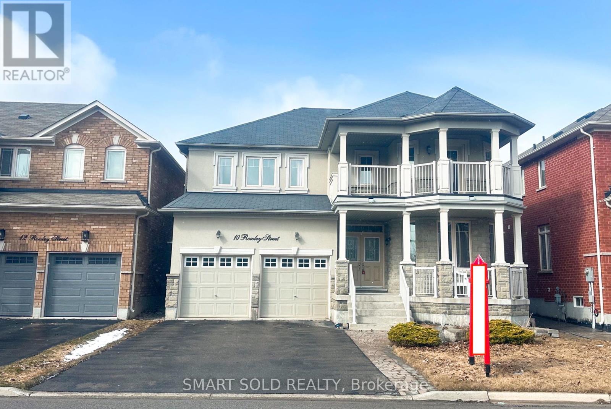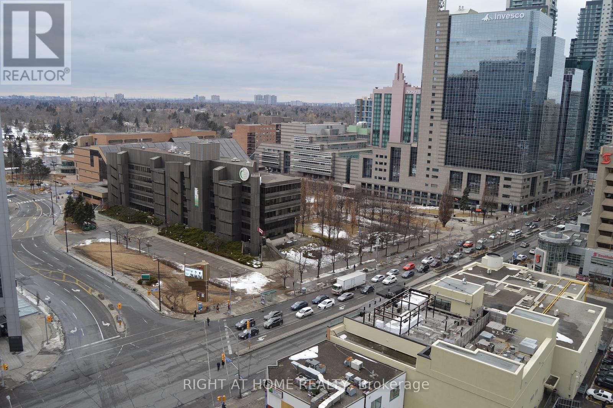3901 - 510 Curran Place
Mississauga (Creditview), Ontario
Experience luxury living in this spacious 763 sq. ft. south-facing 2-bedroom suite at Amacon's iconic PSV II in the heart of downtown Mississauga.Originally a 1+Den, this unit has been smartly converted to a full 2-bedroom and includes owned parking and locker for added value.Enjoy floor-to-ceiling windows, 9 ft ceilings, and modern laminate flooring throughout the open-concept living and dining area.The upgraded kitchen features stainless steel appliances, quartz countertops, stylish backsplash, undermount lighting, and a front-loading washer/dryer.The primary bedroom offers a large glass-door closet, and the entire unit has been freshly painted and well maintained.Located steps from Celebration Square, Square One, Sheridan College, YMCA, City Hall, Library, public transit, and highways 401 & 403.Top-tier amenities include a 24-hour concierge, indoor pool, jacuzzi, rooftop deck, BBQ area, fitness centre, and theatre room.Perfect for both end-users and investors seeking location, quality, and lifestyle. (id:55499)
Realty One Group Flagship
3213 - 60 Frederick Street
Kitchener, Ontario
Clear Views High Above Downtown! 32nd Floor SOUTH VIEWS - SUNLIGHT ALL DAY LONG - Be On Top Of It All At Dtk. This Gorgeous Unit Has It All - 1 Bedroom And 1 Den (Large Enough To Be A Second Bedroom), 2 Bathrooms, Stainless Steel Appliances, Floor To Ceiling Windows (window coverings installed), Huge Covered Balcony With Clear Views, And Smart Home Tech. Steps To All Amenities, Transit Is Right Outside The Front Door, Google Hq, Close To Universities & Colleges, Courthouse, And All Downtown Kitchener Has To Offer. (id:55499)
Forest Hill Real Estate Inc.
506 Southworth Street S
Welland (773 - Lincoln/crowland), Ontario
.This delightful 2-bedroom, 1 and a half bathroom home offers a perfect blend of comfort and convenience. Located in a family friendly area, you'll find everything you need at an arms length (Schools, grocery stores, coffee shops). This well-maintained property provides an inviting atmosphere for anyone looking for a cozy retreat. The spacious living room features abundant natural light, creating a warm and welcoming environment for family gatherings or relaxing evenings. The kitchen is well-equipped with ample counter space, making meal prep a breeze and a separate dining room to share those meals in. Step outside to a private, fenced backyard ideal for outdoor activities, gardening, or simply enjoying the fresh air. The home also boasts a convenient driveway with parking for 2, and theres an attached garage for extra storage or hobbies. Whether you're a first-time buyer or looking to downsize, this charming home provides everything you need to live comfortably and with ease. Don't miss your chance to make it yours. (id:55499)
Right At Home Realty
14 Lamb Avenue
Kawartha Lakes (Lindsay), Ontario
This beautiful home, located in the highly sought-after area of Lindsay, sits on a large lot in a new development. Boasting three garages, this less-than-year-old property features stunning high-end appliances and an upgraded kitchen with premium tiles, cabinets, an island, and countertop .The home's Conner lot plenty of natural light to flow throughout. All bedrooms are spacious, with the master bedroom offering a luxurious 5-piece en-suite bathroom and ample storage space. Cold Cellar, 200 Ams The basement includes updated windows, adding to the home's appeal. Perfect for your family's needs, this home is conveniently located within a short drive of shops, restaurants, a hospital, recreational centers, and Lake Sturgeon (id:55499)
RE/MAX Community Realty Inc.
82 Queen Elizabeth Boulevard
Toronto (Stonegate-Queensway), Ontario
. (id:55499)
Homelife/bayview Realty Inc.
06 Primo Road
Brampton (Northwest Brampton), Ontario
Paradise build very unique design, Open concept, 03 bedrooms, 3 bath rooms home on 24+ wide lot with 1560 Sqft, 9 Feets Ground And Upper level, Main floor laundry area. Double door entrance, Also access home from double car garage, Nice court yard. Tastefully updated home. Freshly professionally painted, windows covering with Zebra blinds, Quartz countertop in kitchen, 3/4 inch Eng. hardwood floor, Oak stair, Pot lights, upgraded light fixtures, updated all smoke and carbon mono-oxide sensors, Huge unspoiled basement with 03 pieces rough in. Huge cold room. Master Bedroom with Coffered 10ft Ceiling, other two good size Bedrooms with Large windows. 2 Full washrooms on 2nd floor. Very Functional layout. Move in Ready Home, Don't miss this opportunity. (id:55499)
Right At Home Realty
12 Hampshire Heights
Toronto (Islington-City Centre West), Ontario
**A Rare Opportunity In Etobicoke's Most Sought-After Enclave!!** Stunning 3 Bedroom Bungalow With Many Quality Updates - Excellent Finishes Throughout! Fabulous Formal Rooms! Spacious, Family-Size Modern Kitchen With Gas Cooktop & Stainless High-End Appliances! Two Modern Baths! Two Gas Fireplaces! Hardwood Flooring! Primary Bedroom W/Walk-In Closet! Impressive Lower Level With Separate Entrance, Games Room, Media Room & Recreation Room - High Ceilings, And Above Grade Windows Throughout! Perfect For A Growing Family - Ideal Separate In-Law Or Nanny's Suite! Private West-Facing Garden! Close To Amazing Schools, Shopping, Transportation, Parks & Nature Trails! Minutes To Airport! A Picture-Perfect Home In A Coveted Pocket Of Etobicoke - Put This At The Top Of Your Must-See List! (id:55499)
Sutton Group Old Mill Realty Inc.
62 - 5223 Fairford Crescent
Mississauga (East Credit), Ontario
Private room for lease in a 3-bed townhouse close to all amenities, with a private fridge, microwave, TV and Internet. Kitchen and Washroom are shared with the landlord. Includes all utilities!! (id:55499)
Ipro Realty Ltd.
11 Fortune Crescent
Richmond Hill (Rouge Woods), Ontario
Your Searching is END. New Gorgeous and Fresh Reno. New Fabulous Entrance Door. Smooth Ceiling, Skylight, Top End Engineering Wood Floor on Main and 2nd Floor. High Ceiling on Main Floor, Classical Fashion Crown Moulding, Fashion Lights, Pot Lights, Fabulous Kitchen With Stone Counter Top, Two Sinks and High End Faucets, Top End Stainless Steels Appliance. Large Master Bedroom With His and Her Closet, Sittng Arear and Fashion Ensuite Washroom, Whole Wall Back Splash. Four Bedrooms With Two New Ensuite Washrooms on 2nd Floor. Multiple Functions in Basement, Home Theater. Walking To High Rank Bayview S.S. and Elementary School. No Side Walk. This Is Your Dream Home, Nothing To Do, Just Move In and Enjoy. (id:55499)
Homelife New World Realty Inc.
68 Stauffer Crescent
Markham (Cornell), Ontario
Modern & spacious freehold townhouse with one bedroom on the Ground Floor, 3 bedrooms on upper level, 4 bathrooms, open concept layout w/lots of natural sunlight, large windows, smooth ceiling throughout, 9 foot ceiling on 2/F., laminate flooring on 1st and 2/F, oak staircases and metal pickets, extra large garage. Close to 407, Viva Bus Terminal, schools, Markham Go Station, Cornell Community Centre & Library, Markham Stouffville Hospital & parks. (id:55499)
RE/MAX Crossroads Realty Inc.
516 Scarborough Golfclub Road
Toronto (Woburn), Ontario
**OPEN HOUSE APRIL 12 AND 13 1:00PM TO 4:00PM** Welcome to 516 Scarborough Golf Club Rd. This charming 3-bedroom bungalow at offers a perfect blend of comfort and spacious living. The main floor features gleaming vinyl floors and an inviting eat-in kitchen, ideal for family gatherings. The home boasts three spacious bedrooms, providing ample living space for all. With a finished basement that offers a large bedroom, a 3-piece bathroom, and ample room for storage. there is great potential for an in-law suite or a rental apartment, offering extra versatility. The property also features a large carport that can accommodate two cars, along with additional large driveway parking for four more vehicles. This home offers both convenience and ideal location, close to shops, highways and major plazas. Client has quotes available if the buyer would like to add a separate entrance to the basement. (id:55499)
Century 21 Leading Edge Realty Inc.
8436 Sweet Chestnut Drive
Niagara Falls, Ontario
Welcome to 8436 Sweet Chestnut Dr, a well-maintained family home in a desirable neighborhood of Niagara Falls. As you step in through the double front doors, you are greeted by a spacious main floor, which includes a bright living room, a convenient washroom, a formal dining area, afunctional kitchen, and a playroom. Beautiful stairs from the living room lead you to the second floor, which boasts four bedrooms and two washrooms. The master bedroom is a retreat of its own, complete with an en suite washroom and a walk-in closet. The second level also features a laundry room, conveniently located on the same floor. The fully finished basement is a standout feature, offering a separate entrance (2018) to basement from garage , a large recreational room, a gym area, and an office space perfect for both relaxation and productivity. Step outside into the backyard, where you'll find a truly luxurious outdoor space. The meticulously designed backyard (spent $70,000) includes an inbuilt BBQ, a water fountain, a gas fire pit, fully paved stone pathways, a patio with as wing, ambient lighting, a shed, and much more making it ideal for outdoor gatherings and relaxation. This home is a rare find, combining comfort, convenience, and style. Paved patio with 1612 gazebo with sun block, swing, built in kitchen, gas fire pit and landscape lighting ( 2020), fountain ( 2021), extended paved driveway with landscape lighting ( 2021), stylish front stairs to porch( 2021), modern entrance door and garage door( 2022), engineered hardwood flooring ( 2023). Do not miss it. (id:55499)
RE/MAX Gold Realty Inc.
1 Ingleside Road
Brampton (Credit Valley), Ontario
Welcome To This Stunning Detached Double Car Garage Large Corner Home in Mint Condition in TheHeart of Brampton Sought-After Credit Valley Community Facing North Direction, No Sidewalk &Inground Sprinkler System. This Freshly Painted Home Offers 4 Bedrooms, 4 Washrooms WithExceptional Functionality & Style Where Elegance Meets Impeccable Open Concept Floor Plan. ThisHome Has It All!. The Main Floor With 9 Foot Ceiling Is Bright And Welcoming With HardwoodFloor's in Living, Dining & Family Rooms With Lots of windows That Allow For Effortless ControlOf Natural Light Boasting Separate Living, Dining & Family Rooms Are Perfect For Both Casual &Formal Gatherings & Featuring Gas Fireplace in Family Room for Cozy Evenings. Large KitchenWith Extended Kitchen Cabinets & Pantry Combined With Granite Countertops, a Backsplash, aCenter Island, & Stainless Steel Appliances Boasting With Large Eat-in-kitchen Space GivesViews Of The Backyard Creating An Inviting Atmosphere. Hardwood Stairs Leads to UpstairsFeatures A Primary Bedroom, with 6 pc Ensuite & W/I Closet, A Second Bedroom With PrivateEnsuite Offers Perfect Accommodations For Family or Guests. Two Additional Large Bedrooms Sharea Convenient 3rd Bathroom in Hallway. All the Washrooms Are Upgraded With Quartz Counter TopsWith Undermount Sinks. Extended Aggregate Concrete Driveway With No Sidewalk Accommodates 5 CarParking, Exterior Pot Lights All Around & Large Fenced Backyard Host unforgettable Gatheringsin the Landscaped Backyard Featuring a Patio, Gazebo & Apple Tree. Located Close To Schools,Parks, Trails & Every Amenity You Could Desire & Where Stunning Natural Surroundings Meet UrbanAccessibility. Seller Received 2 Bedrooms Approved Legal Basement Permit & Drawings AvailableUpon Request. (id:55499)
RE/MAX Real Estate Centre Inc.
70 Fenchurch Drive
Brampton (Northwest Brampton), Ontario
First Time on the Market! Rare opportunity to own this gorgeous detached home only 10 years new! Immaculately maintained by 1 homeowner and has never been rented out. Ideally located on a quiet street facing a serene green park with no houses in front. Featuring 3+1 bedrooms & 4 baths, this stunning family home boasts hardwood floors throughout, fresh professional paint, a second-floor loft & laundry, a finished basement, and interior garage access. The main floor offers a separate living & dining room, plus a spacious eat-in kitchen with ample storage, a full pantry, and plenty of room for family meals and gatherings. Modern gourmet kitchen with white cabinets, stainless steel appliances and brand new dishwasher. Step out into a private, fenced backyard designed for low-maintenance living - it's perfect for busy families. The unique layout includes 3 large bedrooms plus a versatile loft - can easily convert into a 4th bedroom, family room, or home office. The primary bedroom offers a 4-pc ensuite bath and walk-in closet. 2 other spacious bedrooms, a full bathroom, and a large laundry room on the 2nd floor for convenience. The finished basement extends your living space with a huge rec room, large windows and a beautiful bathroom with a standing shower. Located minutes from Mount Pleasant GO, top-rated schools, parks & shopping. Don't miss this turnkey gem - move in and enjoy! Bright, airy, and meticulously maintained by the original owner, never been rented out - pride of ownership and move-in ready! Don't miss your chance to make this exceptional home yours. (id:55499)
Ipro Realty Ltd.
1065 Longbow Drive
Pickering (Liverpool), Ontario
Lovely 3 bedroom, 3 bathroom home in a Great Family Friendly Neighborhood, Foyer with Access to Garage, Kitchen has Solid Oak Cabinetry, Granite Countertops, Ceramic Backsplash, Crown Molding, Potlights and Stainless Steele Appliances, Sliding Patio Door from Dinette to Backyard with Wooden Deck, Main Floors on Main Level are Beech Espresso Hardwood, Separate Family Room over Garage With Vaulted Ceilings and Wood Burning Fireplace, Large Primary Bedroom has a Walk-in Closet, a Regular Closet and a 3 Piece Ensuite, 2 other nicely sized Bedrooms, Basement is Partly Finished with a Large Recreation Room, there is also a Laundry Room, Rough-in Bathroom and plenty of storage area, Backyard is fully fenced with a large wooden deck great for entertaining, Many amenities nearby including Walking Trails, Parks, Schools, Pickering Go Station, Hwy 401/407, Shopping and Restaurants, Pickering Town Centre, and much more, Perfect starter home or for someone who is downsizing. (id:55499)
Century 21 Leading Edge Realty Inc.
61 Rumsey Road
Toronto (Leaside), Ontario
Live on Leaside's coveted Rumsey Road in one of Toronto's best family-friendly neighbourhoods. Unique, ace-arched front door with stone surround greets to warm and welcoming finishes including: original inlaid and strip hardwood floors, gleaming wood wainscoting /trim, beautifully crafted leaded doors, windows, sunlit stained glass accent windows, and a grand gas fireplace. Separate dining room and galley kitchen flow into the 2-storey addition for casual eat/lounge space with walk out to porch and pool-size back yard. King-Sized primary bedroom plus 3 additional rooms upstairs add flexible sleep and work space. A full-sized unfinished basement with a separate entrance, laundry, cold room, and rough-in 2-pc can be converted into extra living space. Don't miss this opportunity to make this great property your future dream home. Walk to Bayview boutiques, grocers, restaurants, top-ranking schools, parks, Leaside athletic arena with pool, hockey rinks, curling. Only a short drive to Laird big box retail stores. Easy access to Bayview extension / DVP and only minutes to Bloor / Yonge and downtown core. (id:55499)
Sotheby's International Realty Canada
703 - 81 Wellesley Street E
Toronto (Church-Yonge Corridor), Ontario
Excellent Condo Unit. Located At High-Demand Wellesley And Church Village In Downtown Toronto. 520 sqft + 86 sqft Balcony. 9 Ft Smooth Ceiling. Open Concept Modern Design. B/I Appliances. Floor-To-Ceiling Windows With Clear View. 2 Mins Walk To Subway Station, And 10 Mins Walk To U Of T. Steps To Hospital, Restaurant, Library, Entertainment, Shopping, Etc. Amenities: Concierge, Guest Suites, Gym, Party Room, Recreation Room, Security Guard, Security System, Visitor Parking, Etc. (id:55499)
Le Sold Realty Brokerage Inc.
66 - 590 North Service Road
Hamilton (Lakeshore), Ontario
Check out this incredible freehold townhome in the heart of Fifty Point/Community Beach! Its nestled in a cozy little neighbourhood, surrounded by friendly neighbours. This executive-style townhome has been totally revamped, turning it into a chic and modern oasis with top-notch, contemporary touches. Spanning 1,310 square feet, the open-concept main level boasts nine-foot ceilings and features a spacious dining room with custom cabinets, a bright living room that opens to a private balcony with no obstruction to your view, and a custom kitchen renovation has been done with the utmost care and attention to detail. Unlike builder-grade finishes, this townhome boasts luxury vinyl wide plank floors, accent walls in the kitchen and dining, new custom kitchen cabinets, drawers, and fixtures, stainless steel appliances, custom-built-in cabinets in the dining room, high-quality light fixtures, smooth ceilings, upgraded bathrooms, and much more. Unlike builder-grade finishes, this townhome boasts luxury vinyl wide plank floors, accent walls in the kitchen and dining, new custom kitchen cabinets, drawers, and fixtures, stainless steel appliances, custom-built-in cabinets in the dining room, high-quality light fixtures, smooth ceilings, upgraded bathrooms, and much more. The townhomes location is simply unbeatable, offering easy access to all amenities, including shopping, dining, Fifty Point Conservation, parks, Go Transit, and the lake. Its also just seconds to the QEW. Best regards. (id:55499)
Century 21 Best Sellers Ltd.
164 East 23rd Street
Hamilton (Eastmount), Ontario
Welcome to this charming bungalow in a quiet, well-kept family-friendly neighbourhood. This well-maintained home features 3 spacious bedrooms on the main floor and an additional bedroom, rec room, and separate washroom in the basement, offering ample living space and versatility. The basement holds great potential for conversion into a rental unit or in-law suite, providing an excellent opportunity for additional income or multi-generational living. Enjoy a large backyard perfect for family gatherings and outdoor activities. Conveniently located close to top-rated schools, parks, shopping centres, and dining options, this home combines charm, comfort, and practicality in a desirable location (id:55499)
Kingsway Real Estate
59 - 4950 Albina Way
Mississauga (Hurontario), Ontario
Location! Location! Location! Beautiful and cozy, updated townhome unit in the heart of Mississauga. Features newly renovated bathrooms, unique feature wall in the rec room, gorgeous view of the playground, Juliette style balcony in the dining room, and a nicely situated back yard patio. This home is conveniently located in the heart of Mississauga, close to SQ1 shopping mall, restaurants, schools, access to highways, and upcoming light rail transit. (id:55499)
Exp Realty
45 Thornvalley Terrace
Caledon, Ontario
Welcome to this beautiful 4-bedroom home with a modern elevation and tasteful upgrades, nestled in one of Caledons most sought-after neighborhoods. This beautifully designed home boasts neutral tones throughout, creating a warm and inviting atmosphere. Large windows throughout fill the space with an abundance of natural light, while 9-foot ceilings on both the main and second floors add to the charm.The main level features gleaming hardwood floors, an oak staircase with elegant iron pickets and a separate family room complete with a cozy fireplace. The eat-in kitchen is both functional and stylish, offering upgraded countertops and stainless steel appliances, perfect for everyday living and entertaining. Upstairs, you'll find 4 generously sized bedrooms, each with ample closet space and 3 full bathrooms. The massive primary bedroom is a true retreat, with a luxurious 5-piece ensuite and a walk-in closet.The full, unspoiled basement presents endless possibilities, offering additional space that can be customized to suit your needs. Situated in an incredible family-friendly neighborhood, this home is just minutes from schools, parks, conservation areas, and scenic trails. With quick access to HWY 410 and all the amenities south of Mayfield, including restaurants, shopping, and more, convenience is at your doorstep. Additionally, a future public elementary school and a large park are within walking distance, making this an ideal location for growing families. Don't miss the chance to make this exceptional home yours!!!! (id:55499)
Intercity Realty Inc.
802 - 58 Lakeside Terrace
Barrie (Little Lake), Ontario
Take In The Beautiful Views Of Little Lake & All That Barrie Has To Offer In This 2 Bed/2 Full Bath 830 Sft Unit! Laminate Flooring Throughout. Views Of The Lake At An Angle From Terrace And Bedroom. Close To all Amenities, Hospital, Georgian College, Shopping, Restaurants, Public Transit & Hwy 400. 3 yrs New Building with beautiful roof top terrace with patio furniture, bbqs and 360 views of the lake, city & hwy. (id:55499)
Best Advice Realty Inc.
2105 - 38 Andre De Grasse Street
Markham (Unionville), Ontario
**Brand new, never lived-in** Sun-filled 1+1 w/ 2 full baths at the heart of Downtown Markham, unobstructed east view. Tasteful finishes: Quartz kitchen counter, luxury laminate flooring throughout, under-mount sink, built-in appliances. 9 foot ceiling, floor to ceiling windows, across the street to Cineplex, Demetres Dessert, restaurants, banks, Goodlife fitness & entertainment. Convenient access to public transportation. 1 Parking & 1 Locker. (id:55499)
Homelife New World Realty Inc.
83 Luzon Avenue
Markham (Cedar Grove), Ontario
Please remove your shoes, and don't use the washroom. (id:55499)
Jdl Realty Inc.
97 Guardhouse Crescent
Markham (Angus Glen), Ontario
Stunning French Urban-Style Detached Home in Prestigious Angus Glen. Welcome to this exquisite 3-storey detached home built by Minto, ideally situated in the sought-after Angus Glen community. Only 2 years new, this spacious 3,200 sq. ft. residence offers the perfect blend of elegance and functionality for large or multi-generational families.Featuring 5 generously sized bedrooms and 6 luxurious bathrooms, this home provides ample space and privacy for everyone. Enjoy hardwood flooring throughout, soaring ceilings on the main and second floors, and elegant 8-foot interior doors that enhance the home's upscale appeal.The second and third floors boast private balconies, perfect for morning coffee or evening relaxation. The primary suite includes a massive walk-in closet, ideal for organizing your wardrobe with ease.With income potential from possible rental units, this home is a rare opportunity in a prime location. (id:55499)
Right At Home Realty
108 - 10 Rouge Valley Drive
Markham (Unionville), Ontario
$$$+++ Spent In Upgrades! Luxury Elegance,Sophistication Stunning Townhouse , Located In The Heart Of Downtown Markham! Close to 2000 Sqft living area, Everything in this home Features with designer inspired and customized, Very Bright Unit W/High Ceilings! Floor to Ceiling Windows , Morden Kitchen with Quartz Counters & B/I Hi-End appliances, Larger Center Island. Best Layout with 3 bedroom Size, Spacious master bedroom & bathroom with a tub and double sink. Bedrooms with tasteful blinds and Black out Curtains. Large Private backyard Directly Walkout to Unobstructed View Of Central Park and Tennis Court. It's special for you with refined living home.The Best Of Both Worlds: Condo Living W/Security Guard, Pool, Exercise & Party Rooms In Your Own Two Level House W/Private Huge Size W/Gate To Park! Viva Transit At Doorsteps!Walking Distance To VIVA Station, Cinema, Cafe, Restaurants, Good Life Fitness,Park and tennis court,Future York University And Mins To The Go-Station, Hwy 407 & Hwy 404. High Ranking public schools.Status Certificate Available Per Request! It is A MUST SEE!!!(Photo is old) (id:55499)
Bay Street Integrity Realty Inc.
304 - 308 Jarvis Street
Toronto (Church-Yonge Corridor), Ontario
Chic Downtown Living at JAC Condos! Discover this brand-new gem, never lived in condo in the heart of downtown. With an open-concept layout, floor-to-ceiling windows, and sleek laminate flooring, this 2+1 bedroom suite blends style and function effortlessly. Perfect for students, and professionals. Prime Location, just steps from Toronto Metropolitan University, UfT, George Brown College, Eaton Centre, TTC, Financial District, St.Lawrence Market, cafes, restaurants, and the LCBO. Everything you need is within reach! Luxury Amenities at JAC Condos includes: a fitness center, rooftop terrace with city views, BBQ, Gardening Room, 24-hour concierge and so much more! (id:55499)
Converge Realty Inc.
305 - 308 Jarvis Street
Toronto (Waterfront Communities), Ontario
Chic Downtown Living at JAC Condos! Discover this brand-new gem, never lived in condo in the heart of downtown. With an open-concept layout, floor-to-ceiling windows, and sleek laminate flooring, this 3+1 bedroom suite blends style and function effortlessly. Perfect for students, and professionals. Prime Location, just steps from Toronto Metropolitan University, UfT, George Brown College, Eaton Centre, TTC, Financial District, St.Lawrence Market, cafes, restaurants, and the LCBO. Everything you need is within reach! Luxury Amenities at JAC Condos includes: a fitness center, rooftop terrace with city views, BBQ, Gardening Room, 24-hour concierge and so much more! (id:55499)
Converge Realty Inc.
2825 - 5 Sheppard Avenue E
Toronto (Willowdale East), Ontario
Luxury Tridel 2+1 Condo at Yonge & Sheppard The Best & Largest Layout in the Building (excluding LPH/PH units)! This stunning corner unit boasts 983 sq. ft. of interior space plus a large balcony, offering an unbeatable layout. Featuring 9-ft ceilings, floor-to-ceiling windows, and south-east exposure, the unit is filled with natural light throughout the day. Modern kitchen is equipped with quartz countertops and built-in appliances. 2 spacious bedrooms plus a large den and 2 full bathrooms, with the primary bedroom featuring a luxurious 4-piece ensuite. The den is generously sized and can be easily converted into a third bedroom or used as a home office. Direct access to 2 subway lines, grocery stores, restaurants, and all urban conveniences. Everything you need is just steps away. High-speed internet is included in the maintenance fees. Resort-style amenities include bike storage, clubhouse, community bbq, concierge, exercise room, game room, guest suites, gym, sauna, steam room, indoor whirlpool, outdoor swimming pool, rooftop garden (17/F), theatre room, party room/meeting room and more. Extras: B/I fridge, oven, cooktop, dishwasher, microwave, hood fan, front-load washer & dryer, all existing light fixtures, window coverings, all furniture included, plus one parking spot. This is more than just a condo, it is a lifestyle! Dont miss this rare opportunity. (id:55499)
Homelife New World Realty Inc.
223 - 31 Olive Avenue
Toronto (Willowdale East), Ontario
Stunning 2 Bedroom 3 Bathroom Stacked townhouse Unit With Efficient Floor Layout. This is a upper unit, enjoy lots of Natural light ,1st&2nd floor 9' Ceilings, Large Kitchen W/Stainless Steel Appliances, south facing, Sun Filled Living Room, Balcony Facing The Quiet Courtyard, Upgraded Hardwood Floor throughout. Indoor Access To Parking. Steps To TTC, Restaurants, Parks, Great Schools & More. Step to Finch subway Station. Access to amenities at 18 Holmes like indoor swimming pool, outdoor terrace, party room, fitness,Etc.,Short drive to Hwy-401. (id:55499)
Rife Realty
1611 - 23 Hollywood Avenue
Toronto (Willowdale East), Ontario
Recently Renovated 1 Bedroom + Den in Prime North York Location!!! This Bright And Spacious 1-Bedroom Unit w/ A Versatile Den Is Perfect for An Office Or A Second Bedroom. Nestled In The Heart Of North York, You're Just Steps From The Subway, Sheppard Centre, And Minutes To Hwy 401 And 404. Enjoy the west-facing views from the large balcony and natural light throughout the day.. *One Parking & *One Locker Are Included. *All Utilities Are Included In Rent. Great Amenities: Gym, Indoor Swimming Pool, Sauna, Recreation Room, Guest Suites And 24/7 Concierge Service. Dont Miss Out On This Modern Living Experience with Everything You Need Just Steps Away. Convenient, Comfortable, and Ideal For Your Lifestyle! (id:55499)
Dream Home Realty Inc.
15140 118 Avenue Nw
Edmonton, Alberta
For lease commercial land suitable for many uses including : used Car lot, trucking yard, storage yard, equipment rental yard, in Edmonton , 15140-118 Ave NW. Site is fully gravelled, compacted, fenced and ready to use.The site has 330 feet of frontage along 118 Avenue-Amazing frontage, amazing opportunity. Corner lot with rectangular shaped with access on 118 Avenue .The price if for rent for Lot A or Lot B. Whole lot available .The site has catch basins. Zoning is Industrial Medium (IM). Site has 10 plug-in outlets.Metered power pole existent .All utilities at the site. Environmental and survey available.Property Available for SALE also, please contact listing agent for more info. (id:55499)
Ipro Realty Ltd.
277 Rock Chapel Road
Hamilton, Ontario
Located in the prestigious FLAMBOROGH area, this property offers excellent access to Highway 5, Highway 6, the 403, the City of Hamilton, and the Greater Toronto Area. The barn features 26,000 square feet of space with a 16.5-foot ceiling height, a brand-new metal roof, full insulation, access to 3-phase power, natural gas, well water, a concrete floor, and a loading dock. It was originally designed for a mushroom growing operation. The interior has removable walls, allowing for easy customization to suit various agribusiness needs such as vertical farming, bean sprout production, edible insect farming, or biological control bug cultivation. This space is also suitable for storage and processing of meat, agri-food products, bulbs, seeds, wine, beer, fruit-based alcohols, fertilizers, and agrichemicals. Please note:1.The barn structures are existing, and tenants may modify or customize the interior based on their specific agribusiness operations, at their own cost.2.The building is not suitable for non-agribusiness purposes or special medical crop growing 3.Listing price is $5.50 per sq. / per year. Tenant is responsible for all utility costs. Preference is to lease the entire space to a single tenant.4.At the back of the barn, there are approximately 67 acres of workable land available for lease. If the tenant is interested, the land can be rented at a negotiable price. Act fast opportunities like this are rare and don't last long on the market. If you're interested, move quickly to secure this exceptional space! (id:55499)
Right At Home Realty
4 - 513 Parkview Crescent E
Cambridge, Ontario
Look no further ! Beautiful and spacious townhouse with 3 +1 bedrooms and 2 full washrooms in prime location. Featuring open concept main floor with large kitchen and pot lights. Second floor features huge prime bedroom, and two good sized spacious bedrooms with full washroom. Private backyard with fence for your summer entertainment backing onto Green space, private driveway for parking. Close to schools, highways and places of worship. Ideal for family and investors. (id:55499)
Homelife Superstars Real Estate Limited
3249 Greenbelt Crescent
Mississauga (Lisgar), Ontario
$$$ Beautifully renovated detached brick home in the heart of Lisgar Mississauga sitting on a quiet family-friendly crescent! New flooring throughout, refinished stairs, modern kitchen with high end appliances, and updated bathrooms with new toilets and vanities. 3 spacious bedrooms upstairs. Newer front windows (2022), basement window (2022) and upgraded attic insulation for energy efficiency (2021). The finished basement offers extra living space with new laminated flooring and full bathroom, ideal for a rec room or home office. Oversized and fully fenced backyard, ideal for entertaining. Steps to scenic parks, trails and schools; minutes from Meadowvale Town Centre, Erin Mills Town Centre, shopping, restaurants, golf courses, and everyday conveniences. Easy access to GO train, Hwy 401, 407, and 403. Freshly painted and move in ready! (id:55499)
Bay Street Group Inc.
Main - 4328 New Street
Burlington (Shoreacres), Ontario
Stunning 4-Bed, 2-Bath Home Step into style with this beautifully updated home featuring sleek flooring, pot lights throughout, and modern S/S appliances. The bright and open layout is flooded with natural light from large windows in every room. Contemporary kitchen, elegant cabinetry, and a spacious living area make it perfect for entertaining. Enjoy the outdoors in your huge backyard ideal for family fun and summer BBQs! Conveniently located with easy access to the highway and GO Train. Main & Second Floor Only (id:55499)
RE/MAX Escarpment Realty Inc.
15 Lipscott Drive
Caledon, Ontario
Luxury Freehold Townhome In The Heart of Caledon. 6Bedrooms 5Washrooms Corner House With Bright And Spacious Layout. . Huge Kitchen Overlooks A Usable Balcony. Upgraded Kitchen with Island, Quartz countertops , Breakfast Area And S/S appliances. Hardwood Floors On 1st & 2ndLevel. Located On The Border Of Brampton And Caledon, Easy Access To Hwy 410, Mt. Pleasant GO Station, Amenities, Shopping, Highways. Landlord Requested no Pets & No smoking . AAA Tenant to Pay RENT + 100% Utilities (Gas,Hydro,Water & Hot water Tank) (id:55499)
RE/MAX Realty Services Inc.
973 Ledbury Crescent
Mississauga (East Credit), Ontario
Location, Location! Beautiful Home in Prime Mississauga Neighbourhood with Income Potential! Located just around the corner from Heartland Town Centre, this well-maintained home offers unbeatable convenience in a vibrant, family-friendly community. Walk to major outlet stores, Mississauga Transit, top-rated schools, and parks. Inside, you'll find hardwood floors throughout, stylish California shutters, and a welcoming enclosed front porch. The main level features 3 spacious bedrooms and a bright, functional layout perfect for family living. Bonus: A finished 2-bedroom basement apartment with a separate entrance is ideal for rental income or extended family! Enjoy easy access to major highways and Mississauga City Centre. This is a perfect opportunity for homeowners and investors alike. Don't miss out! (id:55499)
Century 21 Innovative Realty Inc.
3099 Merritt Avenue
Mississauga (Malton), Ontario
Situated in one of the most sought-after neighborhoods, this property offers unmatched convenience with easy access to major highways, public transit, places of worship, shopping centers, and a range of community amenities. An outstanding opportunity for builders, investors, or first-time home buyers ready to make their mark. The area is undergoing rapid growth, with new homes being developed near by making this a promising location for future investment and development. (id:55499)
Homelife Silvercity Realty Inc.
605 - 3555 Derry Road E
Mississauga (Malton), Ontario
Excellent Location! Tucked away in a well-kept apartment building, this delightful 3-bedroom,2-bathroom unit provides both comfort and convenience. Easy access to public transit makes commuting to work or leisure activities a breeze. View of the Toronto skyline from the 55-ft long balcony (c.N. Tower visible) For entertainment, the famous Woodbine Racetrack is just moments away, offering excitement and fun. You'll find a well-designed space with modern features, including in-suite laundry for added ease. The open-concept layout fosters a warm and inviting atmosphere, perfect for hosting guests or relaxing after a busy day. Situated near major highways, the airport, grocery stores, and the vibrant Westwood Shopping Centre, this apartment exemplifies the best of urban living. Don't miss your chance to call this place home! (id:55499)
Homelife Silvercity Realty Inc.
724 - 2480 Prince Michael Drive
Oakville (1009 - Jc Joshua Creek), Ontario
Step into elegance with this bright and spacious 1 bedroom + den suite, designed for upscale living. Featuring soaring 9-foot ceilings and a private balcony, enjoy breathtaking views of Mississauga and Toronto's skyline. The modern kitchen offers ample cabinetry, sleek granite countertops, and stainless steel appliances, perfect for any home chef. Unmatched amenities include 24-hour security, a state-of-the-art gym, an indoor pool, a media room, a stylish party room, guest suites, and abundant visitor parking. Ideally situated within walking distance to banks, pharmacies, restaurants, and essential services, this dynamic community offers both convenience and sophistication. Some images have been virtually staged. Inclusions: Stainless steel fridge, stove, built-in microwave, built-in dishwasher, stackable front-loading washer/dryer, all light fixtures, and window coverings. Includes 1 underground parking space and 1 locker. (id:55499)
Exp Realty
3265 Aubrey Road
Mississauga (Erin Mills), Ontario
A Deal Won't Last Long! Fall In Love With This Bright & Spacious Detached Home W/ Separate Entrance To Basement. Modern Kitchen And Inviting Breakfast Area, Granite Counter Tops & Stainless Steel Appliances. $$$ Spent On Premium Upgrades Including Backyard Interlocking & Lawn (2024), Fence Left And Back (2024), Modern Garage Door (2023), Dishwasher (2023), Windows Upper Floor (2022), High Efficiency Furnace (2021), Roof (2013). House Equipped W/ Smart Thermostat. Oversized Driveway Can Park 4 Cars. *** Walking Distance To Schools, Costco, Supermarkets, Restaurants And Shopping Plaza. 7 Min Drive To UTM. ****** Separate Entrance To 2-Bedroom Basement Apt W/ Kitchen, & 3Pc Washroom. Perfect For Large Family Or $$$ Additional Rental Income. Offers Accepted Any Time With Thanks! (id:55499)
Prompton Real Estate Services Corp.
29 Lally Terrace
Barrie (Painswick South), Ontario
Brand New 3-Bedroom Bungalow for Sale Ravine Lot in Barries Finest Neighborhood! Step into luxurious living with this stunning brand new bungalow located in one of Barrie's most prestigious areas. Situated on a premium ravine lot, this home offers privacy, tranquility, and upscale comfort all in one beautiful package. Property offers 3 spacious bedrooms and 2 full bathrooms, bright and airy open concept layout with soaring 9-ft ceilings throughout. Gorgeous hardwood floors in main living areas and modern kitchen with premium upgrades and finishes. Large windows bring in natural light and views of the ravine. Quality craftsmanship and attention to detail throughout Ravine Lot. Enjoy peaceful mornings and serene views every day! Located in Barrie's most desirable community, close to schools, parks, shopping, and transit. Double garage and spacious driveway. Move-in ready, just unpack and enjoy! (id:55499)
Right At Home Realty
1136 Inniswood Street
Innisfil (Alcona), Ontario
Welcome to this rare, stunning and exceptionally well kept end unit townhome that has been fully renovated head to toe in the sought after Alcona area minutes from the lake! Boasting 3 Bedrooms + 1 den that can be used as a 4th bedroom with a finished basement and 3 total bathrooms. Double sized lot that has been meticulously cared for that gardeners will love. Plenty of space, windows and lights being the end unit. 1800 sq ft approximately. Upgrades include: new window (2020), furnace/AC (2015), Roof (2022), new interior doors (2024), new garage door (2022), S/S appliances (2022), interlock walkway (2019), newer vinyl plank, laminate and carpet (2022), updated kitchen and bathrooms (2021-2025), Basement (2017), crown molding and ceiling upgrade (2023). Located very close to Lake Simcoe Waterfront, Innisfil Beach Park, Innisfil recreation complex, Big Cedar Golf & Country Club, Costco & Walmart Super Centres, Go train Barrie South & highway 400. (id:55499)
RE/MAX Hallmark Chay Realty
10 Rowley Street
Richmond Hill (Oak Ridges), Ontario
Nestled In The Prestigious And Highly Desirable Oak Ridges Area, This Stunning 4+1 Bedroom, 4-Bathroom Detached Home Offers 2,861 Sqft Of Thoughtfully Designed Living Space. Featuring 9 Ft Ceilings On The Main Floor, A Double Entry Door, Main Floor Laundry, A Separate Entrance To The Basement, And No Sidewalk, This Home Seamlessly Combines Style And Practicality. The Open-Concept Main Floor Boasts A Gas Fireplace In The Family Room, A Spacious And Bright Office That Can Easily Be Converted Into A Bedroom, And A Gourmet Eat-In Kitchen With Granite Countertops, A Stylish Backsplash, A Breakfast Area, And A Walkout To A Professionally Finished Backyard With Easy Maintenance. The Second Floor Offers 2 Ensuite Bedrooms And Two Semi-Ensuites, Providing Privacy And Comfort For The Entire Family. Conveniently Located Close To Parks, Schools, Public Transit, Plazas, And Vibrant Amenities, This Home Is The Perfect Blend Of Modern Living And Convenience. Book Your Private Showing Today! **EXTRAS** Additional Highlights Include A Main Floor Laundry, A Separate Entrance Leading To The Basement, And A Spacious Main Floor Featuring A Large Office That Can Easily Be Converted Into A Bedroom If Needed. (id:55499)
Smart Sold Realty
119 Ronan Avenue
Toronto (Lawrence Park North), Ontario
Wonderful, detached home with large addition on friendly Ronan Ave! Lovingly renovated and maintained, this home has a great layout for today's family with a main floor family room/powder room and custom sliding doors to a large deck and backyard. Entertaining family and friends is easy to do in the open-concept living room (with gas fireplace) & dining room. Fabulous, sun-filled master bedroom has spacious his & hers closets and a beautifully renovated ensuite. Second floor bathroom has lovely heated floors. Located a short walk away from Bedford Park Public School, Lawrence Park Collegiate Institute, Wanless Park and Yonge Street with access to Lawrence subway station and TTC, shops and restaurants. (id:55499)
Right At Home Realty
Ph106 - 18 Hollywood Avenue
Toronto (Willowdale East), Ontario
Large Furnished Penthouse 1+1 Bedroom with utilities included in prime location of North York! Amazing West View with Balcony. Steps to TTC Train subway, Parks, Mel LastmanSquare, Public Library and Restaurants. Heated Swimming Pool, Sauna, Gym, Game Room. Large bright unit and tastefully decorated. ** EXTRAS ** 24 hr building concierge. Fridge, Stove, Dishwasher, Washer & Dryer. Desirable schools area (Mckee Public School, Bayview Middle School, and Earl Haig High School) (id:55499)
Right At Home Realty
16 Concord Drive
Thorold (560 - Rolling Meadows), Ontario
Step into 16 Concord and be ready for coziness. Brick/stone Exterior, Double Door Entry. Surrounded by all Brand New Homes Built by Empire. Perfect For First Time Buyers. This Beautiful Home is ideal to make yours boasting 9'ft High Ceilings & Hardwood floors on the main level. Main floor featuring generous Great Room leading to Backyard, Breakfast Nook, Kitchen with ample Storage. Upper level offering 4 bedrooms & featuring large master Bedroom with 5-piece ensuite with walk-in closet plus three spacious Bedrooms and second Full Bath. Convenient 2nd floor Laundry. Access to Garage from inside the House. (id:55499)
RE/MAX Realty Services Inc.

