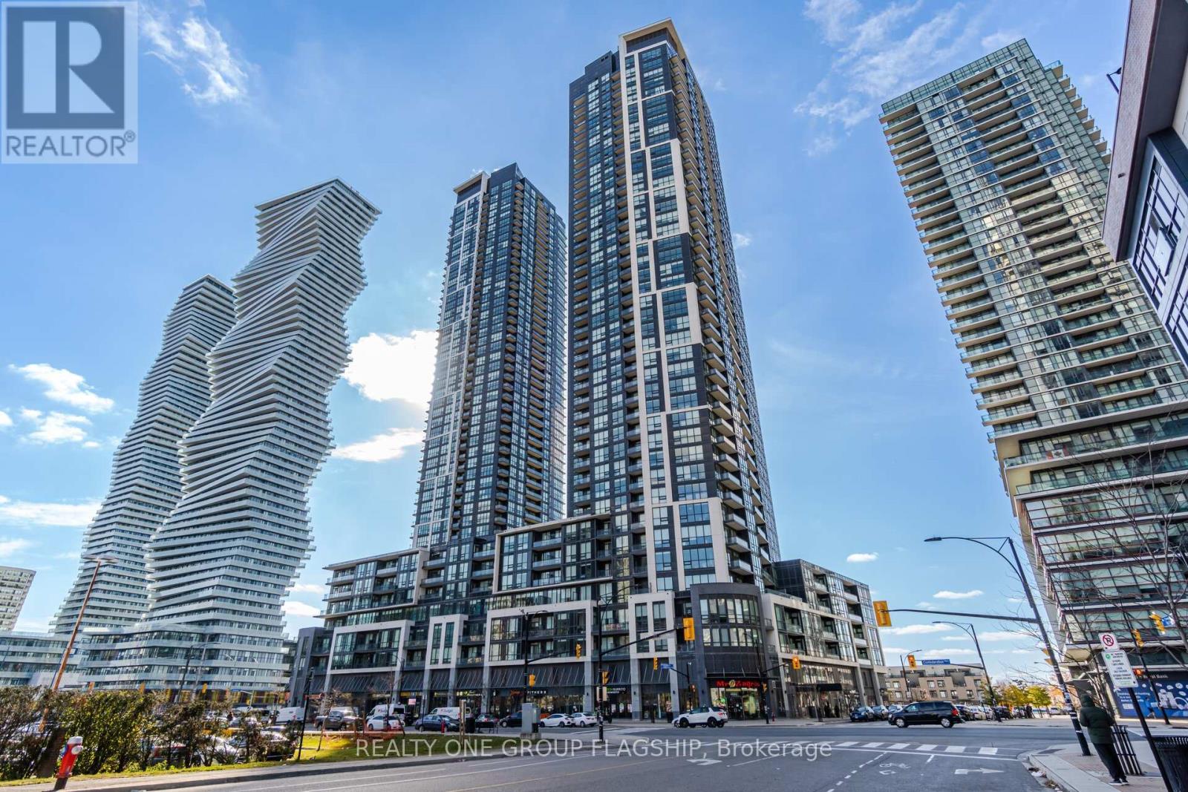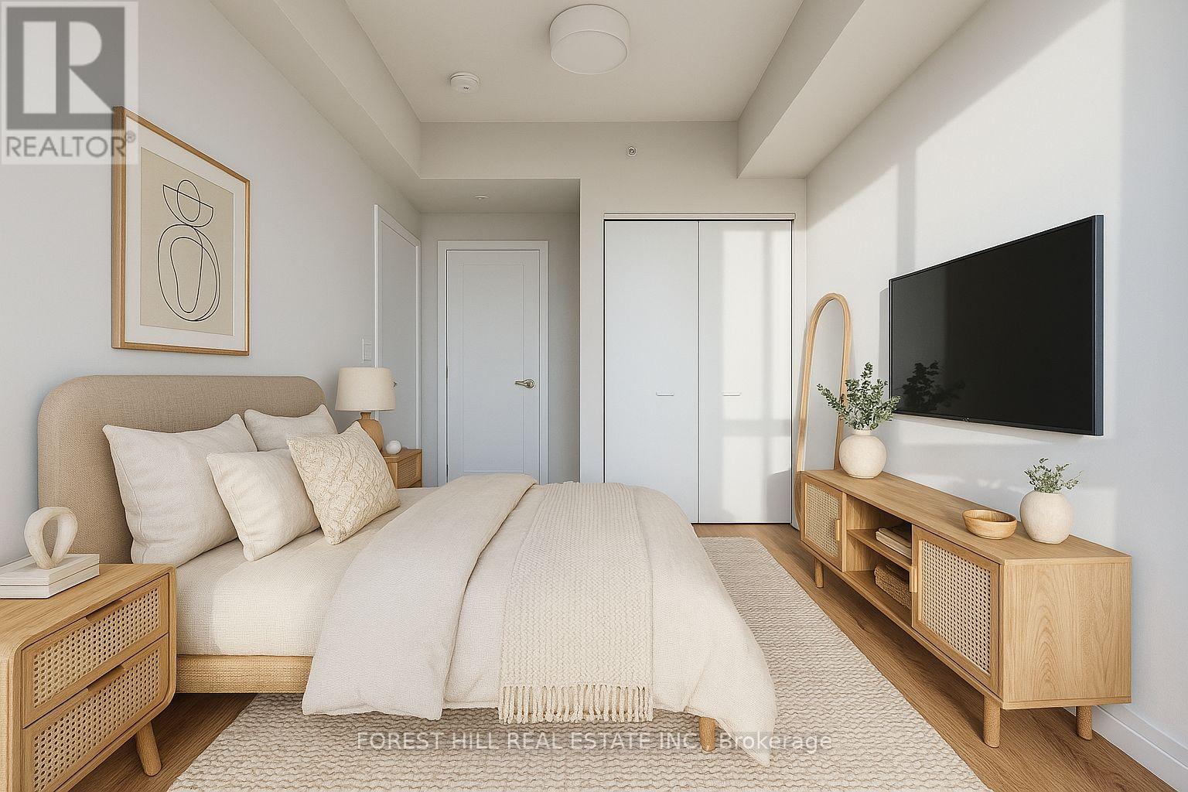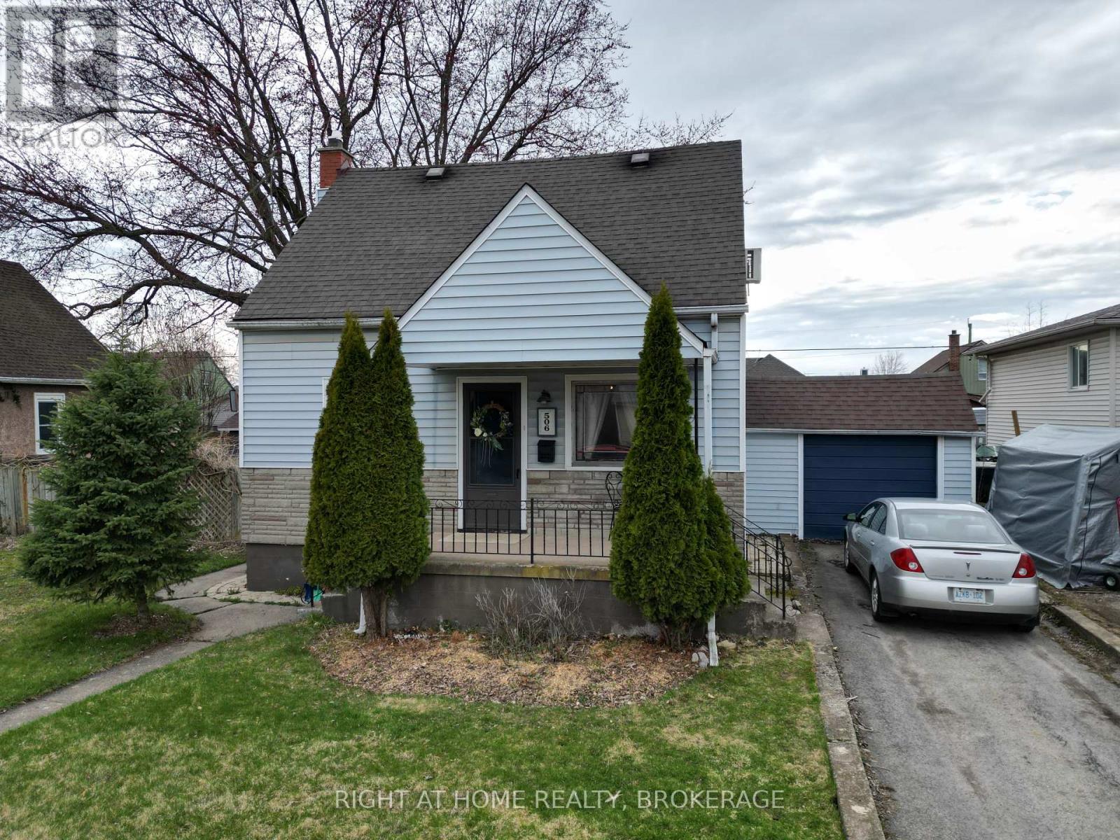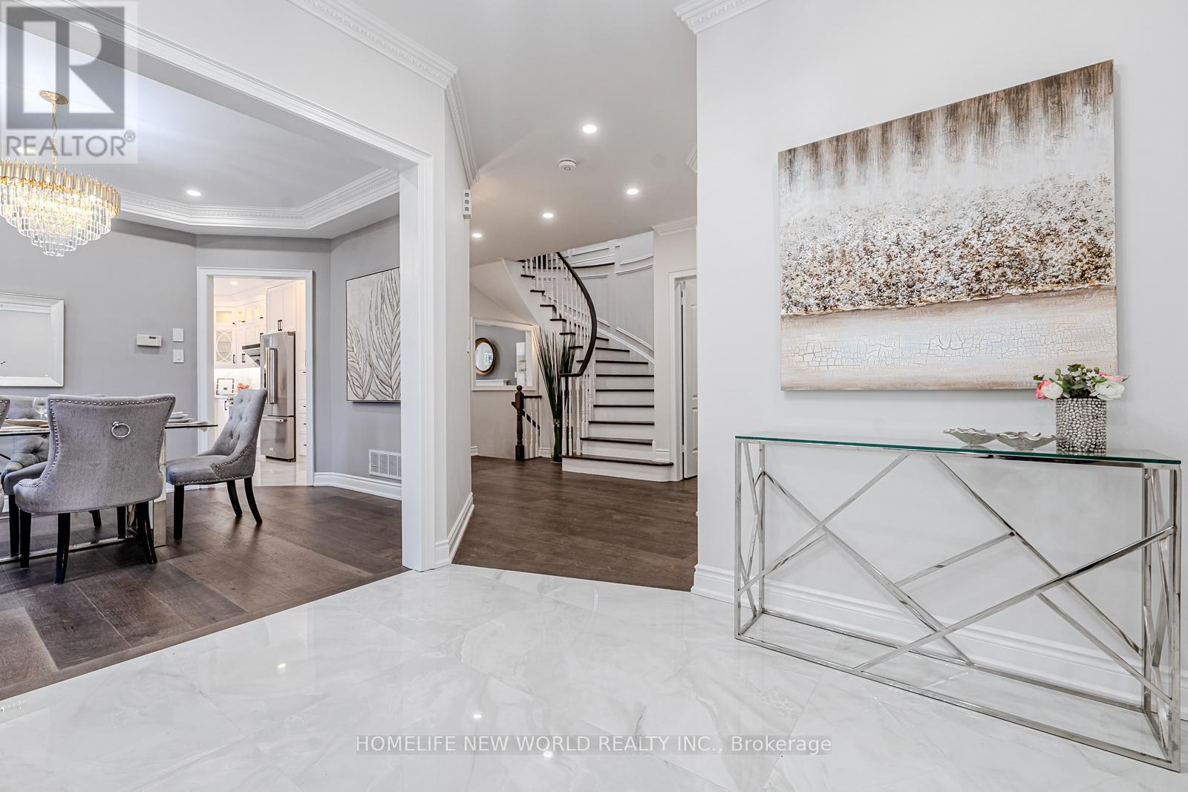3901 - 510 Curran Place
Mississauga (Creditview), Ontario
Experience luxury living in this spacious 763 sq. ft. south-facing 2-bedroom suite at Amacon's iconic PSV II in the heart of downtown Mississauga.Originally a 1+Den, this unit has been smartly converted to a full 2-bedroom and includes owned parking and locker for added value.Enjoy floor-to-ceiling windows, 9 ft ceilings, and modern laminate flooring throughout the open-concept living and dining area.The upgraded kitchen features stainless steel appliances, quartz countertops, stylish backsplash, undermount lighting, and a front-loading washer/dryer.The primary bedroom offers a large glass-door closet, and the entire unit has been freshly painted and well maintained.Located steps from Celebration Square, Square One, Sheridan College, YMCA, City Hall, Library, public transit, and highways 401 & 403.Top-tier amenities include a 24-hour concierge, indoor pool, jacuzzi, rooftop deck, BBQ area, fitness centre, and theatre room.Perfect for both end-users and investors seeking location, quality, and lifestyle. (id:55499)
Realty One Group Flagship
3213 - 60 Frederick Street
Kitchener, Ontario
Clear Views High Above Downtown! 32nd Floor SOUTH VIEWS - SUNLIGHT ALL DAY LONG - Be On Top Of It All At Dtk. This Gorgeous Unit Has It All - 1 Bedroom And 1 Den (Large Enough To Be A Second Bedroom), 2 Bathrooms, Stainless Steel Appliances, Floor To Ceiling Windows (window coverings installed), Huge Covered Balcony With Clear Views, And Smart Home Tech. Steps To All Amenities, Transit Is Right Outside The Front Door, Google Hq, Close To Universities & Colleges, Courthouse, And All Downtown Kitchener Has To Offer. (id:55499)
Forest Hill Real Estate Inc.
506 Southworth Street S
Welland (773 - Lincoln/crowland), Ontario
.This delightful 2-bedroom, 1 and a half bathroom home offers a perfect blend of comfort and convenience. Located in a family friendly area, you'll find everything you need at an arms length (Schools, grocery stores, coffee shops). This well-maintained property provides an inviting atmosphere for anyone looking for a cozy retreat. The spacious living room features abundant natural light, creating a warm and welcoming environment for family gatherings or relaxing evenings. The kitchen is well-equipped with ample counter space, making meal prep a breeze and a separate dining room to share those meals in. Step outside to a private, fenced backyard ideal for outdoor activities, gardening, or simply enjoying the fresh air. The home also boasts a convenient driveway with parking for 2, and theres an attached garage for extra storage or hobbies. Whether you're a first-time buyer or looking to downsize, this charming home provides everything you need to live comfortably and with ease. Don't miss your chance to make it yours. (id:55499)
Right At Home Realty
14 Lamb Avenue
Kawartha Lakes (Lindsay), Ontario
This beautiful home, located in the highly sought-after area of Lindsay, sits on a large lot in a new development. Boasting three garages, this less-than-year-old property features stunning high-end appliances and an upgraded kitchen with premium tiles, cabinets, an island, and countertop .The home's Conner lot plenty of natural light to flow throughout. All bedrooms are spacious, with the master bedroom offering a luxurious 5-piece en-suite bathroom and ample storage space. Cold Cellar, 200 Ams The basement includes updated windows, adding to the home's appeal. Perfect for your family's needs, this home is conveniently located within a short drive of shops, restaurants, a hospital, recreational centers, and Lake Sturgeon (id:55499)
RE/MAX Community Realty Inc.
82 Queen Elizabeth Boulevard
Toronto (Stonegate-Queensway), Ontario
. (id:55499)
Homelife/bayview Realty Inc.
06 Primo Road
Brampton (Northwest Brampton), Ontario
Paradise build very unique design, Open concept, 03 bedrooms, 3 bath rooms home on 24+ wide lot with 1560 Sqft, 9 Feets Ground And Upper level, Main floor laundry area. Double door entrance, Also access home from double car garage, Nice court yard. Tastefully updated home. Freshly professionally painted, windows covering with Zebra blinds, Quartz countertop in kitchen, 3/4 inch Eng. hardwood floor, Oak stair, Pot lights, upgraded light fixtures, updated all smoke and carbon mono-oxide sensors, Huge unspoiled basement with 03 pieces rough in. Huge cold room. Master Bedroom with Coffered 10ft Ceiling, other two good size Bedrooms with Large windows. 2 Full washrooms on 2nd floor. Very Functional layout. Move in Ready Home, Don't miss this opportunity. (id:55499)
Right At Home Realty
12 Hampshire Heights
Toronto (Islington-City Centre West), Ontario
**A Rare Opportunity In Etobicoke's Most Sought-After Enclave!!** Stunning 3 Bedroom Bungalow With Many Quality Updates - Excellent Finishes Throughout! Fabulous Formal Rooms! Spacious, Family-Size Modern Kitchen With Gas Cooktop & Stainless High-End Appliances! Two Modern Baths! Two Gas Fireplaces! Hardwood Flooring! Primary Bedroom W/Walk-In Closet! Impressive Lower Level With Separate Entrance, Games Room, Media Room & Recreation Room - High Ceilings, And Above Grade Windows Throughout! Perfect For A Growing Family - Ideal Separate In-Law Or Nanny's Suite! Private West-Facing Garden! Close To Amazing Schools, Shopping, Transportation, Parks & Nature Trails! Minutes To Airport! A Picture-Perfect Home In A Coveted Pocket Of Etobicoke - Put This At The Top Of Your Must-See List! (id:55499)
Sutton Group Old Mill Realty Inc.
62 - 5223 Fairford Crescent
Mississauga (East Credit), Ontario
Private room for lease in a 3-bed townhouse close to all amenities, with a private fridge, microwave, TV and Internet. Kitchen and Washroom are shared with the landlord. Includes all utilities!! (id:55499)
Ipro Realty Ltd.
11 Fortune Crescent
Richmond Hill (Rouge Woods), Ontario
Your Searching is END. New Gorgeous and Fresh Reno. New Fabulous Entrance Door. Smooth Ceiling, Skylight, Top End Engineering Wood Floor on Main and 2nd Floor. High Ceiling on Main Floor, Classical Fashion Crown Moulding, Fashion Lights, Pot Lights, Fabulous Kitchen With Stone Counter Top, Two Sinks and High End Faucets, Top End Stainless Steels Appliance. Large Master Bedroom With His and Her Closet, Sittng Arear and Fashion Ensuite Washroom, Whole Wall Back Splash. Four Bedrooms With Two New Ensuite Washrooms on 2nd Floor. Multiple Functions in Basement, Home Theater. Walking To High Rank Bayview S.S. and Elementary School. No Side Walk. This Is Your Dream Home, Nothing To Do, Just Move In and Enjoy. (id:55499)
Homelife New World Realty Inc.
68 Stauffer Crescent
Markham (Cornell), Ontario
Modern & spacious freehold townhouse with one bedroom on the Ground Floor, 3 bedrooms on upper level, 4 bathrooms, open concept layout w/lots of natural sunlight, large windows, smooth ceiling throughout, 9 foot ceiling on 2/F., laminate flooring on 1st and 2/F, oak staircases and metal pickets, extra large garage. Close to 407, Viva Bus Terminal, schools, Markham Go Station, Cornell Community Centre & Library, Markham Stouffville Hospital & parks. (id:55499)
RE/MAX Crossroads Realty Inc.
516 Scarborough Golfclub Road
Toronto (Woburn), Ontario
**OPEN HOUSE APRIL 12 AND 13 1:00PM TO 4:00PM** Welcome to 516 Scarborough Golf Club Rd. This charming 3-bedroom bungalow at offers a perfect blend of comfort and spacious living. The main floor features gleaming vinyl floors and an inviting eat-in kitchen, ideal for family gatherings. The home boasts three spacious bedrooms, providing ample living space for all. With a finished basement that offers a large bedroom, a 3-piece bathroom, and ample room for storage. there is great potential for an in-law suite or a rental apartment, offering extra versatility. The property also features a large carport that can accommodate two cars, along with additional large driveway parking for four more vehicles. This home offers both convenience and ideal location, close to shops, highways and major plazas. Client has quotes available if the buyer would like to add a separate entrance to the basement. (id:55499)
Century 21 Leading Edge Realty Inc.
8436 Sweet Chestnut Drive
Niagara Falls, Ontario
Welcome to 8436 Sweet Chestnut Dr, a well-maintained family home in a desirable neighborhood of Niagara Falls. As you step in through the double front doors, you are greeted by a spacious main floor, which includes a bright living room, a convenient washroom, a formal dining area, afunctional kitchen, and a playroom. Beautiful stairs from the living room lead you to the second floor, which boasts four bedrooms and two washrooms. The master bedroom is a retreat of its own, complete with an en suite washroom and a walk-in closet. The second level also features a laundry room, conveniently located on the same floor. The fully finished basement is a standout feature, offering a separate entrance (2018) to basement from garage , a large recreational room, a gym area, and an office space perfect for both relaxation and productivity. Step outside into the backyard, where you'll find a truly luxurious outdoor space. The meticulously designed backyard (spent $70,000) includes an inbuilt BBQ, a water fountain, a gas fire pit, fully paved stone pathways, a patio with as wing, ambient lighting, a shed, and much more making it ideal for outdoor gatherings and relaxation. This home is a rare find, combining comfort, convenience, and style. Paved patio with 1612 gazebo with sun block, swing, built in kitchen, gas fire pit and landscape lighting ( 2020), fountain ( 2021), extended paved driveway with landscape lighting ( 2021), stylish front stairs to porch( 2021), modern entrance door and garage door( 2022), engineered hardwood flooring ( 2023). Do not miss it. (id:55499)
RE/MAX Gold Realty Inc.












