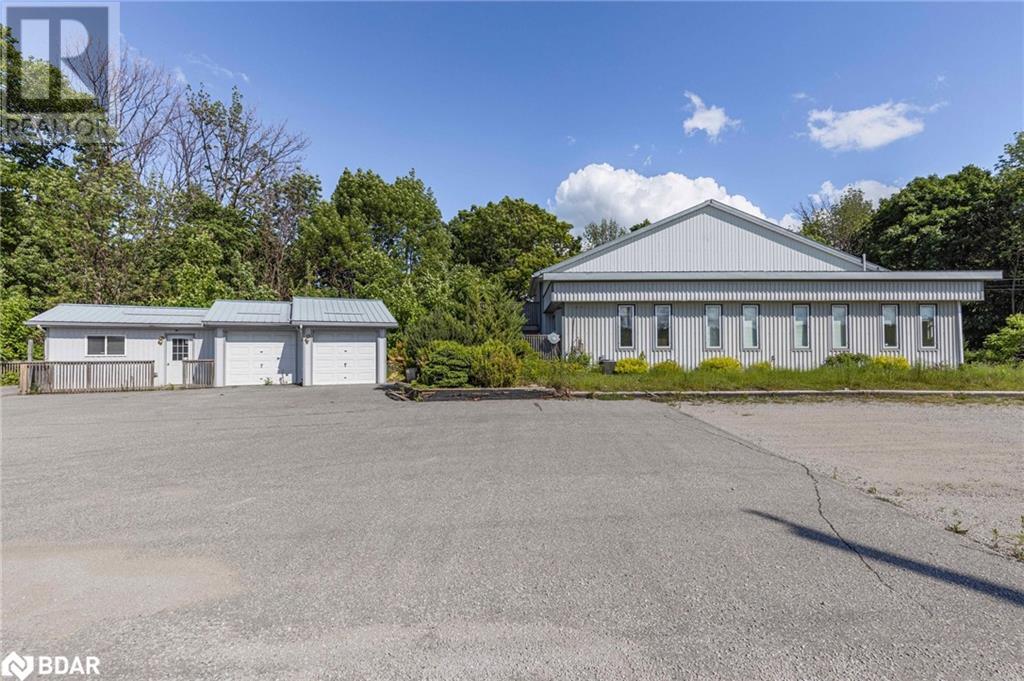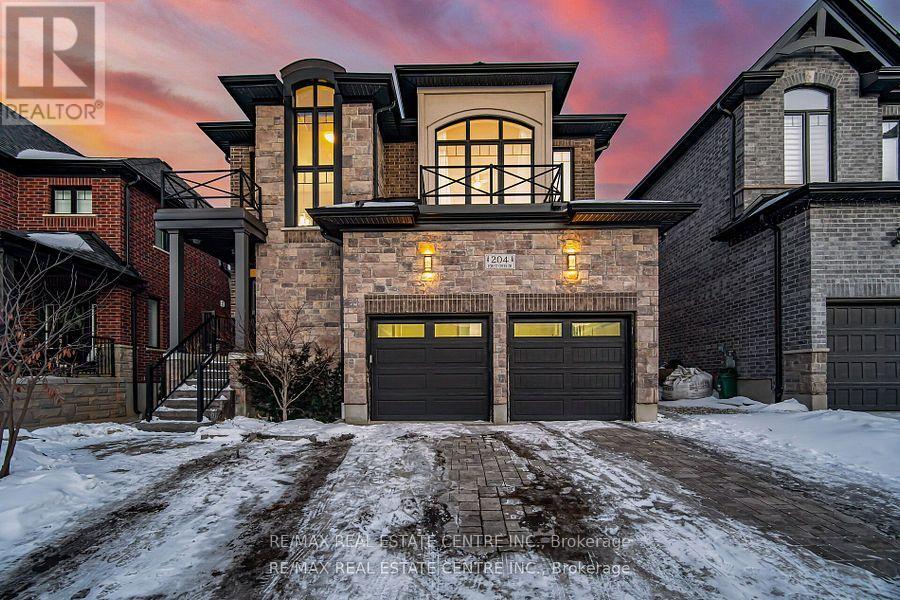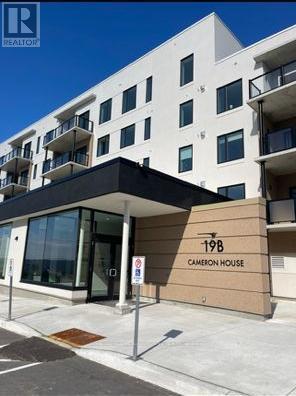4 Glengrove Avenue
Grimsby (Grimsby Beach), Ontario
Welcome to 4 Glengrove, a beautifully maintained 2+1 bedroom, 2-bathroom semi-detached home in the heart of the Grimsby Beach communityjust steps from the iconic Painted Ladies of Grimsby! Extremely well cared for and in great condition, this home also provides the ability to be turned into a 2 unit duplex. Offering a bright and inviting layout, with the potential for a fourth bedroom in the finished basement. Enjoy a private backyard oasis complete with a shed, perfect for relaxing or entertaining. Nestled in a prime location near parks, the waterfront, and all amenities, this home is a rare find. Dont miss your chance to live in this historic and charming neighbourhood! (id:55499)
Royal LePage State Realty
4201 Huronia Road
Severn, Ontario
Open House Sun April 27 (12pm-2pm) and Monday April 28 (8am-11am) /Seller Terms Possible/Orillia North Edge/Live-Work/Large Home + Triple Car + 1 acre (.84)/North edge Orillia/Zoned C4 Highway Comm/Potential C4 uses residential,commercial,access dwelling, bus or professional or administrative office,building supply, service, rental, hotel, marina, market, repair and auto body, retail, outdoor storage, self-storage, taxi services, vet clinic ++++/Apprx 25 years old /drilled well/septic system/Large paved-gravel drive /View almost anytime/Easy access from Highway 11 N or Huronia Road/Check out the multi media/Note Half of north fenced compound is part of subject property **EXTRAS** 2 Fridges/Stove/DW/Washer/Dryer** Potential Seller Terms/Tons of Pictures and Video/Vacant View almost anytime/About half of Fenced compound to north is part of 4201 Huronia (id:55499)
Century 21 B.j. Roth Realty Ltd. Brokerage
4201 Huronia Road
Severn, Ontario
Open House Sun April 27 (12pm-2pm) and Monday April 28 (8am-11am) /Seller Terms Possible/Orillia North Edge/Live-Work/Large Home + Triple Car + 1 acre (.84)/North edge Orillia/Zoned C4 Highway Comm/Potential C4 uses residential,commercial,access dwelling, bus or professional or administrative office,building supply, service, rental, hotel, marina, market, repair and auto body, retail, outdoor storage, self-storage, taxi services, vet clinic ++++/Apprx 25 years old /Over 2500 Sq Ft above grade /Drilled well/septic system/Large paved-gravel drive /View almost anytime/Easy access from Highway 11 N or Huronia Road/Check out the multi media/Note Half of north fenced compound is part of subject property **EXTRAS** 2 Fridges/Stove/DW/Washer/Dryer** Potential Seller Terms/Tons of Pictures and Video/Vacant View almost anytime/About half of Fenced compound to north is part of 4201 Huronia (id:55499)
Century 21 B.j. Roth Realty Ltd. Brokerage
2210 - 18 Holmes Avenue
Toronto (Willowdale East), Ontario
Experience the pinnacle of urban living at the prestigious Mona Lisa Residences in North York.This immaculate corner unit offers 2 bedrooms, 2 full bathrooms, and a split-bedroom layout for ultimate privacy. With an oversized balcony showcasing stunning West Views, the suite is bathed in natural light through floor-to-ceiling windows. Decent size kitchen features granite countertops, stainless steel appliances, and ample storage, while the open-concept living and dining area is both functional and inviting. The spacious primary bedroom includes a 4-piece ensuite and a large closet, while the unit boasts 9-ft ceilings, engineered hardwood. ***Minutes walk from Finch Subway Station***, vibrant Yonge Street, and an array of trendy restaurants, schools, and community amenities. Enjoy the serenity of a private location and the luxury of updated building amenities and common area. (id:55499)
RE/MAX Imperial Realty Inc.
22 Renner Court
Hamilton (Red Hill), Ontario
Beautifully appointed & updated 4 LEVEL SIDE SPLIT on a QUIET COURT w/ huge pie shaped lot. Features include 3+1 bdrms., renovated bathrooms ( 2022), a gourmet white kitchen w/ granite, sep. dining room, living room & main floor family room with doors to backyard patio. Enjoy a 3 car concrete driveway, attached garage with inside entry, stunning backyard pergola and stamped concrete patio. The 3rd bedroom is currently a dressing room. Great Red Hill location, near schools, transit,& Hwy's. Nothing to do but move in and enjoy. (id:55499)
Royal LePage State Realty
709 - 246 Lester Street
Waterloo, Ontario
Prime Investment Opportunity | Heart of Waterloo | Low Maintenance Fee. Located in the vibrant heart of Waterloo, this 5-year-new high-rise condo offers unbeatable convenience just steps from the University of Waterloo and Wilfrid Laurier University, making it a perfect choice for students and savvy investors alike.Perched on a high floor, this bright south-east corner unit boasts 896 sq.ft. of functional living space, set as three of the largest bedrooms in the building and two full bathrooms ideal for shared living.The unit comes fully furnished and move-in or rental ready. Enjoy access to a wide range of amenities, with shopping plazas, restaurants, libraries, and public transit right at your doorstep.With low maintenance fees and consistently strong rental demand, this is a rare opportunity to secure a high-return investment with excellent cash flow. (id:55499)
RE/MAX Excel Realty Ltd.
18 Princeton Common Street
St. Catharines (Lakeport), Ontario
Welcome to Princeton Common Condominiums, where luxury meets convenience in this exclusive development by Brock View Homes. Meticulously designed bungalow townhome offers carefree lifestyle in prime location. 2+1 bedrooms, 3 bath w/ detached garage, featuring modern decor & high-quality finishes. Open concept living space 9 ft ceilings, California shutters & great room. Kitchen is a chef's dream w/ SS appliances, custom cabinetry, & pantry. Garden door leads to rear deck w/ gazebo, sunshade & fully fenced yard. Primary suite w/ 3-pc ensuite & walk-in closet. Good sized 2nd bdrm, shared 4-pc bath & main floor laundry. Upgraded staircase w/ railing leads to finished lower level, where a recreation room awaits w/ large window. Additional bdrm w/ double closets & 3-pc bath. Detached single garage across from unit, as well as outdoor parking space beside garage. Amenties are at your doorstep & easy access to QEW. Great for growing family & work from home ! Lot's of space /storage. Year Built: 2020! Check out out virtual tour! Condo Fees Remarks: Condo fee: $289.38 Water: $55 Total: $344.38/mth Condo Fees Incl:Ground Maintenance/Landscaping, Snow Removal (id:55499)
RE/MAX Realty Services Inc.
168 Palmer Street
Guelph (St. George's), Ontario
~VIRTUAL TOUR~ Welcome to this charming CUSTOM family home situated on a generous .379 ACRE lot in prestigious St. Georges Park neighbourhood. This stunning property offers an impressive 4 bedrooms and 5 bathrooms, including 2 primary suites with ensuite bathrooms, providing ample space and comfort for every member of the family. The main floor features a versatile bedroom/office, perfect for remote work or guest accommodations, alongside convenient access to a practical 3-piece bathroom. Boasting nearly 5,000 sq ft of finished living space including a loft/gym area above the garage and huge games room in the bright finished basement, this home is designed for both relaxation and entertainment. The expansive country kitchen is a culinary enthusiasts dream, offering plenty of room for family gatherings and culinary creations. The oversized great room with romantic gas fireplace provides a captivating view of the L-shaped rear yard, seamlessly blending indoor and outdoor living. Step outside to discover gorgeous sunsets to the west and your private oasis, featuring a custom heated inground salt water pool, a delightful children's play centre, and an arbour ready for a future firepit ideal for summer evenings spent with family and friends. Centrally located, this prime residence is just minutes away from downtown Guelph, the vibrant Farmers' Market, River Run Centre, charming cafes, scenic parks, and steps from both French Immersion and Public elementary and high schools, making it the perfect location for families seeking both convenience and luxury. (id:55499)
RE/MAX Real Estate Centre Inc.
75 Ridgewood Crescent
Cambridge, Ontario
Situated In One Of The Regions Finest Neighbourhoods - This Beautiful Home Offers The Best Of Family Life - On The One Hand, Close Proximity To The Burgeoning Galt Downtown Where You'll Find Countless Shops, Restaurants, Libraries, Arts Centres, The Gaslight District And Cambridge Mill. While On The Other, Endless Outdoor Activities, Parks, Natural Areas And The Grand River Are Steps Away. This Renovated And Well Cared For Home Sits On A Beautiful Tree-Lined Crescent With No Through Traffic. The Large Lot Is Professionally Landscaped And A Spectacular Deck Offers A Serene Outdoor Setting. This Spacious Home Has An Open Concept Flow Throughout - Along With An Abundance Of Natural Light, A Renovated Kitchen And Four Bedrooms On The Main Level, Including The Primary With En-Suite - Thus Offering An Approachability For Any Phase Of Life. The Large, Bright Walkout Lower Level Features Both Living And Games Rooms. An Office/5th Bedroom And Powder Room. The Entire Level Is Fully Finished And Has A Separate Entrance Which Provides The Potential To Easily Convert Into An In-Law Suite. This Wonderful Home Has Close To 4000 Sq Ft Of Living Space, Making It Ideal For Any Size Family. The Opportunity Also Exists For Home Owners To Join The St. Andrews Estate Association Which Includes Both Tennis Courts And A Swimming Pool. Truly An Incredible Opportunity. Welcome Home! Some Highlights Include - 200 Amp Service. New Furnace 2021. Roof Replaced In 2010 With 35 Year Shingles. Additional 17 Inch Insulation In Attic (2007). There are gutter guards on all the eavestroughs. (id:55499)
Forest Hill Real Estate Inc.
204 Forest Creek Drive
Kitchener, Ontario
Located in the desirable Doon South neighborhood, this stunning property features a 41' x 135' lot and is built by Kenmore Homes (Okanogon model). Offering around 3,000 sq. ft. of living space plus a fully finished basement, this 5+2 bedroom home is designed for modern living. The open-concept kitchen is a chef's dream, boasting granite countertops, a center island with seating, an induction cooktop, a high-end stainless steel chef's fridge, and additional stainless steel appliances. A butlers nook, walk-in pantry, and ample storage add functionality and style. The kitchen overlooks the dining area, enhanced with upgraded four-panel windows and motorized blinds, filling the space with natural light. The living room features a gas fireplace, pot lights, and smart lighting for added convenience. Additional highlights include a main floor laundry room, a thoughtfully designed layout, and high-quality finishes throughout. Perfect for families seeking space, style, and functionality! (id:55499)
RE/MAX Real Estate Centre Inc.
207 - 19b West Street N
Kawartha Lakes (Fenelon Falls), Ontario
This Luxury 2 Bedrooms and 2 Full Bathrooms Condominium Unit offers over 1000sqfof upscale living space with open concept layout and lots of natural light. The unit comes with modern finishes, quartz countertops, S/S Appliances, in suite laundry with washer and dryer. Primary bedroom features 4-piece ensuite, hers and his closet with walk out to a good size terrace that offers plenty of outdoor space and breathtaking view on Cameron Lake. Future Amenities include outdoor swimming pool, game room, party room, tennis court, private beach, 100 feet boat dock. Situated in the heart of Fenelon Falls with a 5 minutes drive to golf course and spa. (id:55499)
Royal LePage Meadowtowne Realty
207 - 19b West Street N
Kawartha Lakes (Fenelon Falls), Ontario
This Luxury 2 Bedrooms and 2 Full Bathrooms Condominium Unit offers over 1000sqfof upscale living space with open concept layout and lots of natural light. The unit comes with modern finishes, quartz countertops, S/S Appliances, in suite laundry with washer and dryer. Primary bedroom features 4-piece ensuite, hers and his closet with walk out to a good size terrace that offers plenty of outdoor space and breathtaking vieon Cameron Lake. Future Amenities include outdoor swimming pool, game room, party room, tennis court, private beach, 100 feet boat dock. Situated in the heart of Fenelon Falls with a 5 minutes drive to golf course and spa. (id:55499)
Royal LePage Meadowtowne Realty












