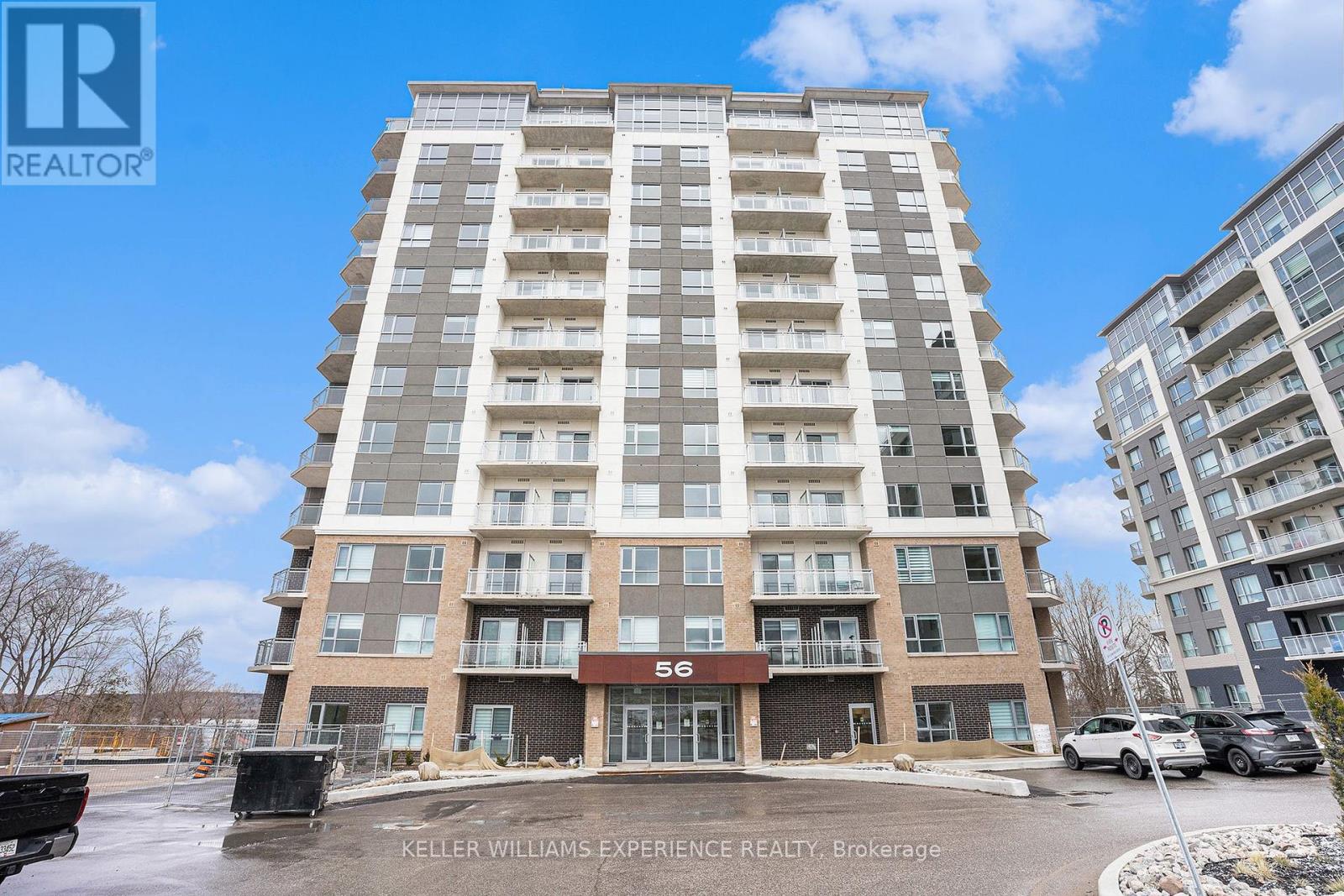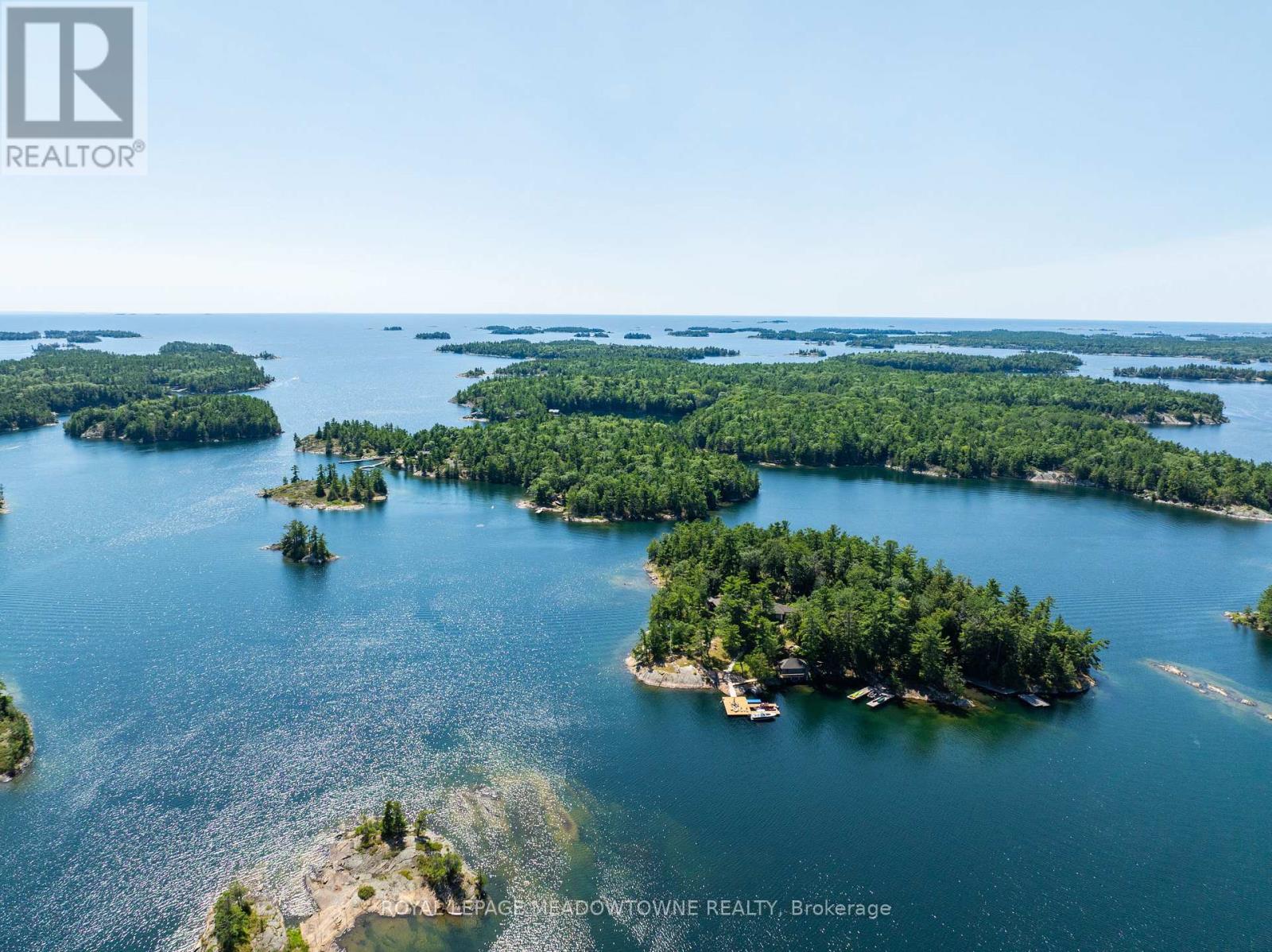1322 Anthonia Trail
Oakville (1010 - Jm Joshua Meadows), Ontario
Be the first to live in this stunning, never-before-occupied townhouse located in the sought-after Upper Joshua Creek community. This beautifully designed three-story home offers 4 bedrooms, and 4 bathrooms, with Finished Basement blending contemporary style with functional living. Expansive windows flood the interiors with natural light, creating a bright and airy ambiance throughout. Enjoy living in a vibrant neighborhood close to top-rated schools, parks, shopping centers, and major highways including the 407, QEW, and 403. (id:55499)
Bonnatera Realty
302 - 56 Lakeside Terrace
Barrie (Little Lake), Ontario
Modern 1 bedroom condo for lease in Barrie. In-suite laundry, underground parking and prime location. Free WIFI for first year! Welcome to this bright and stylish 1 bedroom, 1 bathroom condo available for lease in one of Barrie's newer, professionally managed buildings. Located on the 3rd floor, this unit offers a modern open-concept layout, large windows and quality finishes throughout. The kitchen features contemporary cabinetry and appliances, opening into a comfortable living area - ideal for relaxing or entertaining. The spacious bedroom includes generous closet space, and the sleek 4 piece bathroom adds a touch of luxury. Enjoy the convenience of in-suite laundry and underground parking - a true bonus, especially during winter months. Situated close to RVH Hospital, Georgian College and all major amenitites, including shopping, theatres, restaurants, public transit and minutes to Hwy 400 and Barrie's beautiful waterfront - this location is perfect for commuters and lifestyle seekers alike. Available now - Don't miss your chance to lease this modern condo in prime Barrie location. (id:55499)
Keller Williams Experience Realty
177 Main Street
Markham (Unionville), Ontario
Rare Commercial Space Opportunity! *Unit is Vacant and Freshly Painted ! Unit can be divided at the tenants request* Step into one of the most sought-after locations in Unionville Village, where history meets vibrancy. This exceptional commercial space offers unbeatable visibility on Main Street, surrounded by a dynamic mix of local businesses, rich calendar of annual events and festivals, and outstanding flow of pedestrians year-round. Newly renovated and open-concept unit with tons of natural light, bright interior, 2 bathrooms, plenty of storage and ready to move-in! Seven dedicated parking spaces for your staff, along with ample public parking nearby. Easy access to the Unionville GO Station, major highways, and a wealth of local amenities, ensuring convenience for both your team and clients. This is your chance to grow your business in one of the most charming, high-traffic areas in the region. One room and one bathroom leased separately as per floor plan section with red X. Don't miss out on this rare opportunity to secure a space in this iconic location. Schedule a viewing today! (id:55499)
Century 21 Leading Edge Realty Inc.
1802 - 4879 Kimbermount Avenue
Mississauga (Central Erin Mills), Ontario
Welcome home, Look No Further Than This Large 1+1 Bedroom At Papillion Place In The Heart Of Central Erin Mills. High Demanding John Fraser/ Gonzaga High School Area, Open Concept Living W/ Very Functional Layout. Master Bedroom W/ Double Closet. The Large Den Can Be Used As 2nd Room, Dining Rm Or Home Office! Spacious Kitchen W/ Double Sink, Breakfast Bar & Ample Storage. Move-In Ready! *Maintenance Fees Cover Water & Heat & Hydro! Super Convenient Location. Den Perfect For Working From Home. Walk To Shopping Including Loblaw, Walmart, Nations, Banks And Erin Mills Town Center, Restaurants, Public Transit, And Hospital. Quick Access To 403/407.Building Amenities : Indoor Pool, Hot Tub, Gym, Rec Rm, Guest Suites, Party Rms, Sauna, Roof Top Balcony, Billiards, Virtual Gold, Movie Theatre, 24 Hrs Security Guard & Much More. (id:55499)
Real Home Canada Realty Inc.
115 - 2501 Saw Whet Boulevard
Oakville (1007 - Ga Glen Abbey), Ontario
Welcome to The Saw Whet, a brand-new luxury condominium in Oakville's prestigious Glen Abbey community. This Open-Concept 1 Bedroom, 1 Bathroom Suite Offers a Contemporary Design. Unit Includes 1 Parking And 1 Locker. Located in South Oakville and Conveniently Near QEW, Bronte Go Station, Golf Course, Shopping Centres, Restaurants and Sheridan Colleges, Oakville Trafalgar Memorial Hospital And Much More. (id:55499)
RE/MAX Ultimate Realty Inc.
2009 - 2910 Highway 7 Road
Vaughan (Concord), Ontario
Welcome To Luxury Living In The Heart Of Vaughan!Desirable Location! Beautiful Corner Suite 1000sq Ft. Offers 2 Bdrm, Plus Solarium, 2 Baths Amazing Views Of Vaughan Metropolitan Centre.Comes With Tandem Parking For 2 Cars! Minutes To VMC Subway & Bus Terminal Easy Access To HWY 7/400 And York University! Absolutely Stunning!! Features Upgraded Kitchen Cabinets With |Granite Counter Tops And Breakfast Bar S/S Appliances, Floor To Ceiling Windows, Beautiful Laminate Floors. Ideal For Young Professionals! Enjoy The Convenience Of Shops,Vaughan Mills, Restaurants,Parks And Attractions Nearby.Everything You Need Is Just Minutes Away! The Bldg Offers Top-Notch Amenities,Including An Indoor Pool ,Sauna, Fitness Center, Party Room, Meeting Room, Game Room And 24/7 Concierge Service. (id:55499)
Royal LePage Your Community Realty
5 - 4140 Steeles Avenue W
Vaughan (Steeles West Industrial), Ontario
High Demand location In a Well Maintained Plaza. High Density Area, Bus Stop In Front Of Plaza, Plenty Of Parking, Close To Major Highways. Currently setup with reception/waiting area, 5 offices, open area and back space. 2 washrooms. (id:55499)
RE/MAX Premier Inc.
39 Condor Way
Vaughan (Kleinburg), Ontario
*Immaculately Kept, Luxurious Executive Home On Quiet Crescent In Sought After Prestigious Kleinburg Hills* Stone Front Elevation Complete W/Interlock Drive* Upgraded Designer Finishes Throughout* Freshly Painted* 10Ft Ceilings* Large, Bright, Sun-Filled Principle Rooms* Main Floor Office W/ French Doors* Premium Hand Scraped Hardwood Floors Throughout, Smooth Ceilings, Imported Tile* Gourmet Designer Chefs Kitchen W/Top Of The Line S/S Appliance Package, Quartz Counters, Coffee Bar, Upgraded Cabinetry, Marble Backsplash* Massive Primary Bedroom Retreat W/ 5-Piece Ensuite, Walk-In Closet* Spacious Bedrooms W/ Ensuites, Walk-In Closet* Professionally Landscaped Front and Rear Yard* Custom Stone Steps, Permacon Patio Pavers, 12 x 12 Gazebo, Above Ground Pool W/ Heater* (id:55499)
RE/MAX West Realty Inc.
1 B 642 White Pigeon Island
The Archipelago (Archipelago), Ontario
Stunning Sans Souci Cottage Compound on private 4.5 acre White Pigeon Island; Designed by Stark Ireland Architects, Constructed by Rose Point Contracting; The 5-bedroom Timber Frame Main Cottage features a gracious Great Room, with state of the art open kitchen, and generous dining and living areas anchored by a floor to ceiling stone fireplace; Floor to ceiling windows wrap the great room revealing sweeping water views. In classic Georgian Bay style, Screened Porch, Master suite and bedrooms are housed in separate private pods of the cottage. A one-bedroom guest cottage removed from the main overlooks its own bay; Separate Gym; Large Dry Boat House; protected dockage in three locations; main dock entertaining area; ; Extensive landscaping and perennial gardens, Groomed trails throughout; Natural Sand Beaches and a Charming Tree House/Children's Hideaway. One of Sans Souci's most Charming Turnkey Island Properties. Ideally located close to Frying Pan Island's Marina/Conveniences, the SSCA HQ offering Children's Camp.pickle ball, Tennis camp. 20 Min. by boat from full service PS Marinas. (id:55499)
Royal LePage Meadowtowne Realty
13 Mabern Street
Barrie, Ontario
MODEL HOME Presents approx. 3600Sq of living space with an Upgraded Finished Basement by the original builder Features a Media Room, 1 Bedroom, Den (future Kitchen), 4Pc Bathroom. A Potential Of Easy Convert To Separate Entrance apartment. The Bright and Airy Open-Concept living and dining room in the main level feature a Cozy Gas Fireplace creating an inviting atmosphere. The Kitchen has been upgraded with sleek quartz countertops, Stainless Steel appliances, a stylish backsplash, and an island with an extended breakfast bar. Completing the main floor are a spacious walk-in storage closet, a cozy library, a mudroom, and a pantry, providing ample storage and functionality. The second floor offers four generously sized bedrooms, including a master bedroom with a luxurious5-piece ensuite and Dressing Room, as well as a bonus loft area. **EXTRAS** S/S Fridge, Stove, Dishwasher, Range Hood, Washer, Dryer, All Lights Fixtures and All Window Coverings. (id:55499)
Century 21 Heritage Group Ltd.
145 Stonebrook Way
Grey Highlands, Ontario
Welcome to your dream home in the heart of Markdale! This beautifully designed end-unit townhome feel like Semi-Detached offers a spacious, thoughtfully planned layout with premium upgrades, perfect for modern living. Step inside to an open-concept living area filled with natural light, featuring hardwood floors, pot lights, and stainless steel appliances. The chefs kitchen boasts a stylish island, perfect for meal prep or casual dining, while the large living room provides a warm and inviting space for relaxation and family entertainment. Upstairs, you'll find three generously sized bedrooms, including a primary retreat with a walk-in closet and private ensuite for ultimate comfort. The two additional bedrooms share a well-appointed 4-piece bath, ensuring ample space for family or guests. The unfinished lower level is a blank canvas with a 3-piece rough-in, ready for your personal touch whether its a home office, family room, recreation area, gym, or in-law suite, the possibilities are endless. Enjoy added convenience with 3-car parking and an oversized 1.5 car garage with a garage door opener, offering both backyard access and interior entry. This freehold property comes with no monthly fees or POTL fees, giving you the freedom to truly make it your own. Ideally located in the heart of Grey County, this home provides easy access to hiking, skiing, golf, the Curling Club, Beaver Valley Ski Club, and the stunning Georgian Bay. Plus, it's just minutes from shopping, schools, grocery stores, banks, the new Markdale Hospital, and Chapman's Ice Cream headquarters. This house is 15 minutes to Beaver Valley Ski Club, 35 minutes to Owen Sound 50 minutes to Collingwood & 90 minutes to Brampton. Don't miss this incredible opportunity schedule your viewing today and start living the four-season lifestyle you've always dreamed of! Please click on Multimedia / Virtual Tour button for Video and more photos. (id:55499)
Cityscape Real Estate Ltd.
164528 Kellett Road
Tillsonburg, Ontario
3 bed/2 bath completely renovated home on <1 acre lot located just outside the north-east edge of Tillsonburg. Rural with a 5 minute drive to shopping. ZONED R2 allows for potential additional living quarters. This property offers the benefit of no monthly rental fees, water/sewer charges. Home was gutted and finished with ease of living in mind. Custom designed kitchen built from wood not MDF, pull out drawers, large pantry, double sided seating at the island as well as drawers on both ends, raised SS Bosch dishwasher saves bending, SS double oven- cook multiple dishes at different temperatures, double sink with built on drainboard. 3ft x 7ft walk in tile shower with bench, wall mounted cabinet & toilet. Primary bedroom, huge walk-in closet was a former bedroom and could be again with addition of one wall. Open concept main floor with huge bay window provides natural light. Ceilings fans and pendant style light fixtures. Back entry currently has laundry area and access to side deck. LA can be moved to basement Basement: 2 bedrooms share 2 pc bath, large rec room, 2 utility rooms. All rooms have 5 ft wide windows, back utility room provides walkup access to outside. Perfect for moving large items in/out. 700+ sq ft Garage: formerly a business; metal roof, foam insulated, gas furnace, telephone/internet, lots of receptacles, lights/ceiling fans, hot water heater, gas furnace, sink. Separate potting shed with hydro; Custom onsite built oversized Old Hickory storage shed; Gazebo. Backyard: room to play baseball, raised vegetable gardens, mature peach trees, open space, partly fenced, NO rear neighbors. Other property benefits include 3 decks, BBQ natural gas line, clothes line, mature landscaping, tall mature trees on the west side of the house provides perfect natural shade in the summer. Reclaimed asphalt driveway paved Dec 2024. This is a rare opportunity to bring your family and your business to this move in ready property. Owner/seller is a registered Agent (id:55499)












