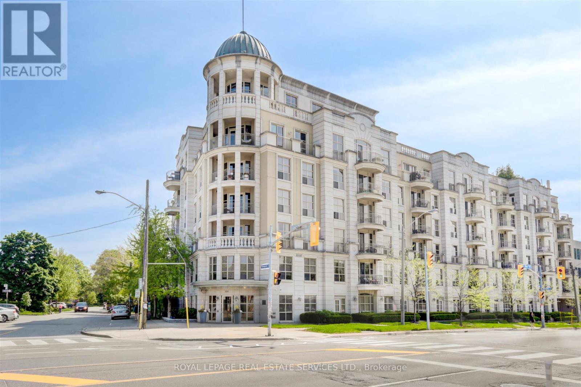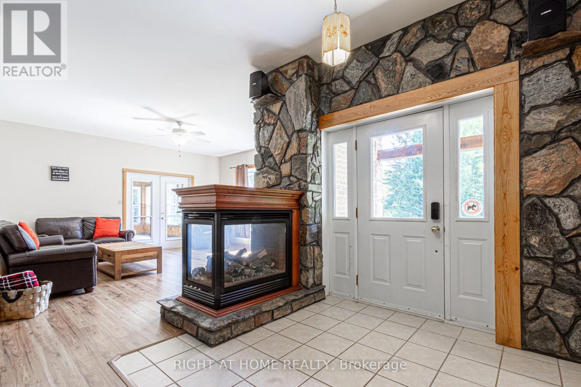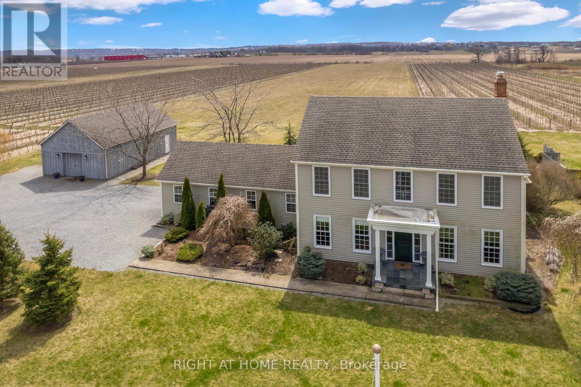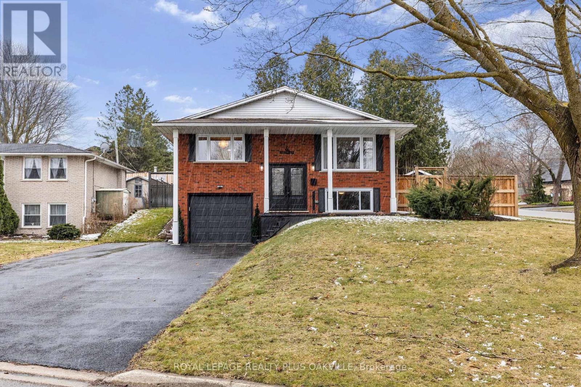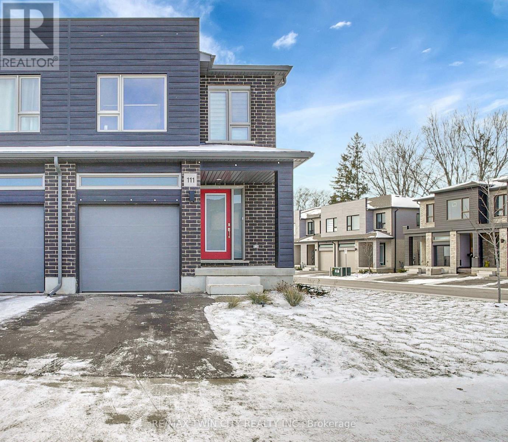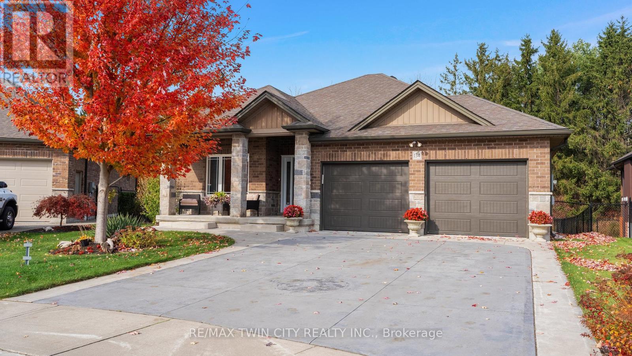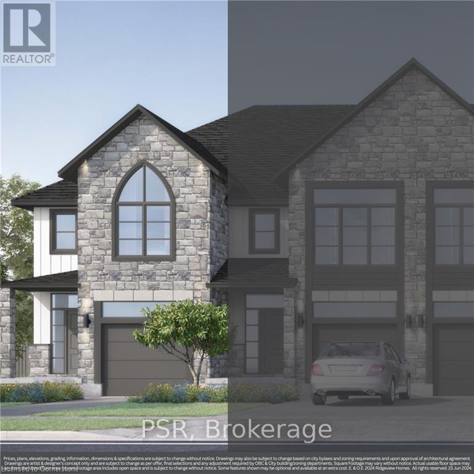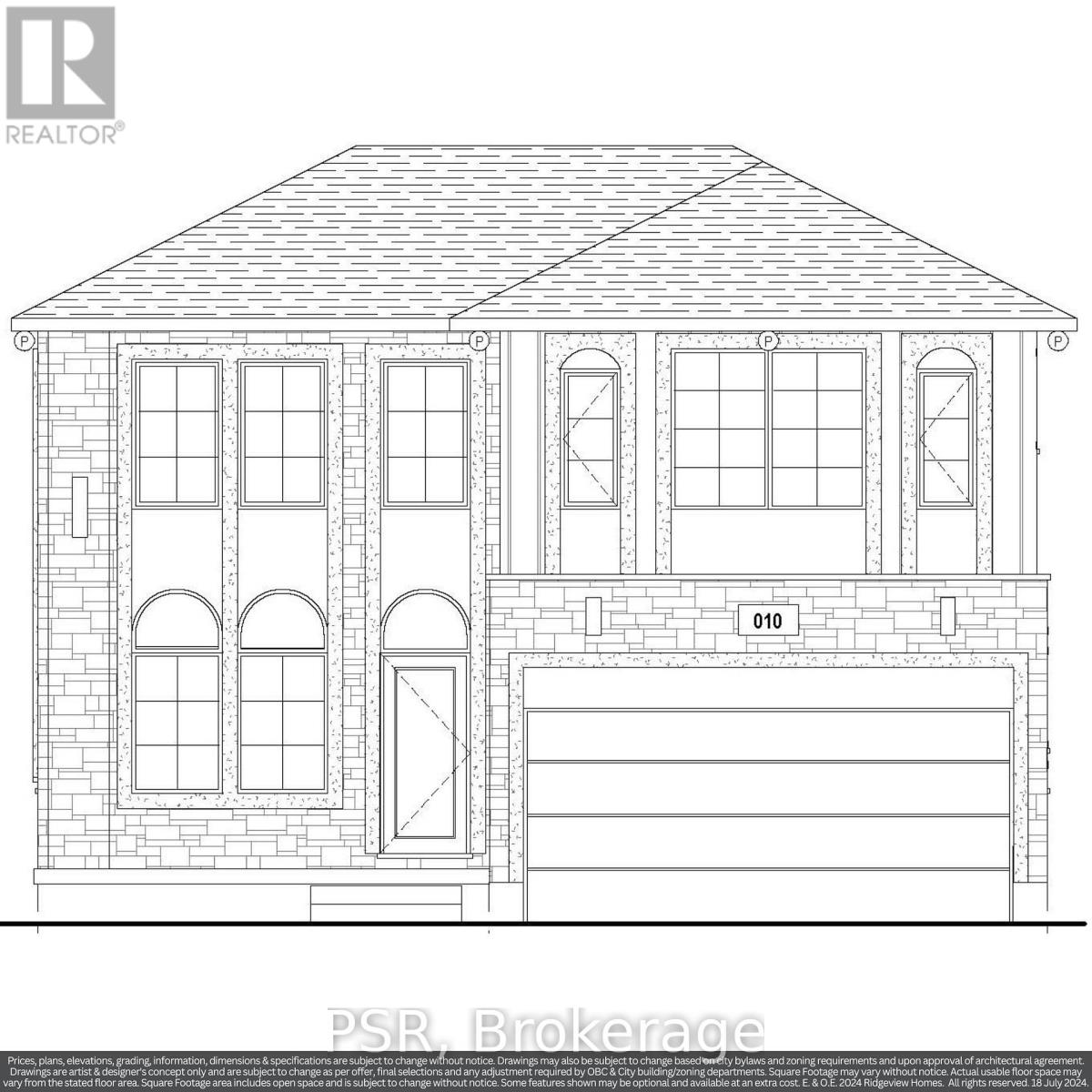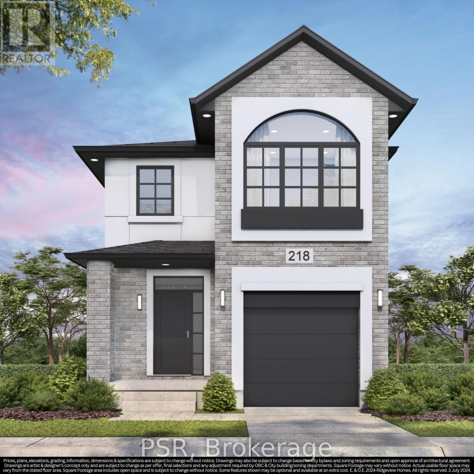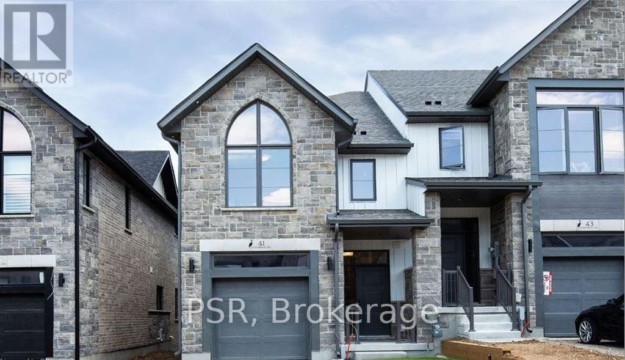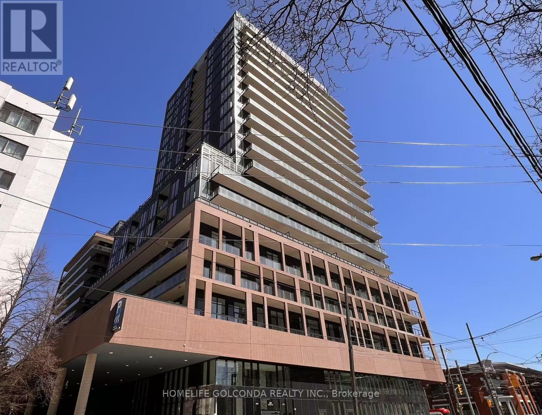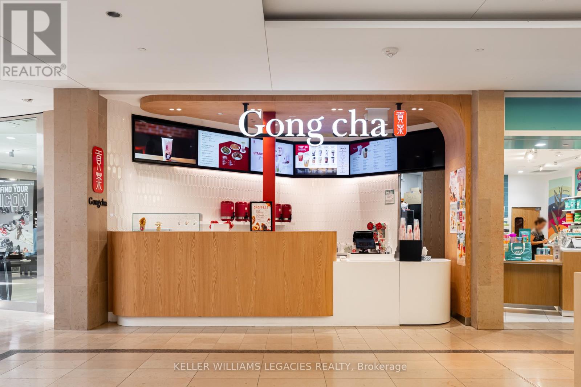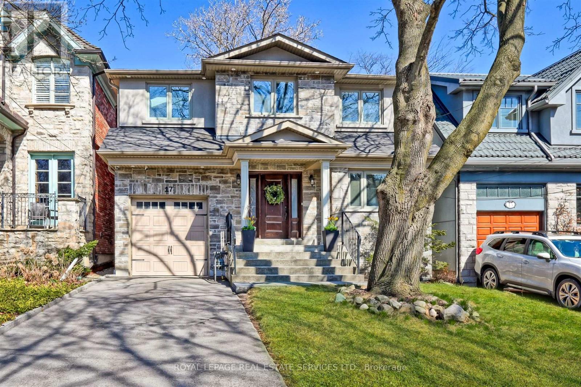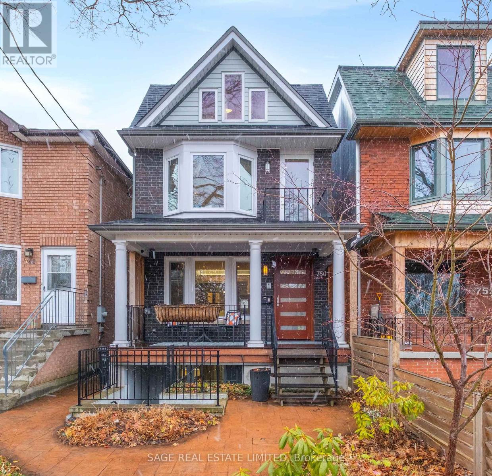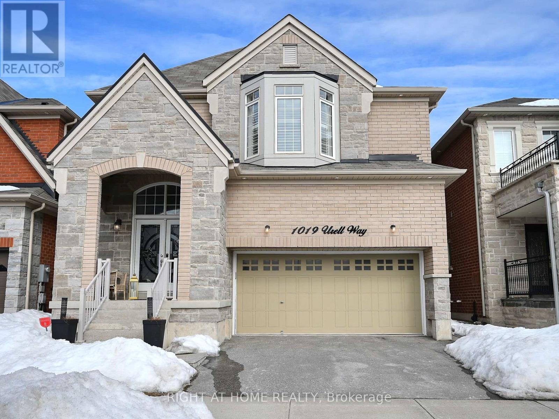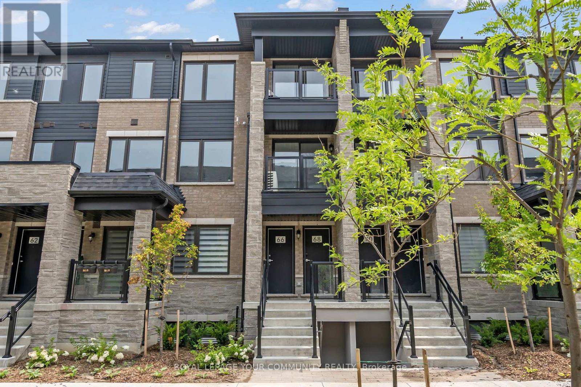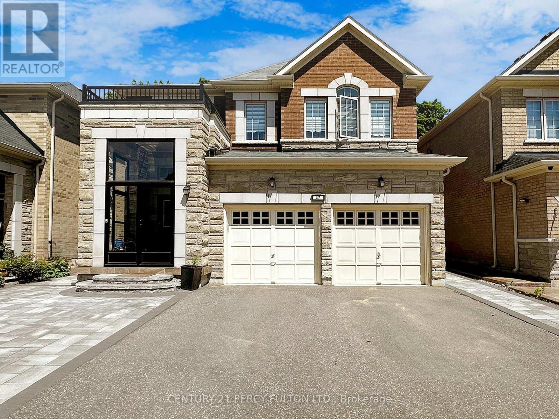303 - 3085 Bloor Street W
Toronto (Stonegate-Queensway), Ontario
Highly Desired and Rarely Available -- Welcome to Suite 303 at The Montgomery, a boutique, sought-after building nestled in the heart of The Kingsway one of Torontos most cherished neighbourhoods. This SOUTH-FACING suite offers OVER 1,200 SQ/FT of bright, tranquil living space. With soaring ceilings and floor-to-ceiling windows, natural light pours in, highlighting serene views of the private garden and fountain below. The thoughtfully designed layout includes a spacious KING-SIZED PRIMARY bedroom, complete with a luxurious four-piece ensuite featuring a deep soaker tub, large walk-in shower, a walk-in closet, linen closet and a sunny south-facing window. From the welcoming foyer, step into a well-appointed kitchen with stainless steel appliances, stone countertops, and a breakfast bar. It seamlessly connects to the open-concept living/dining space and flexible den or formal dining area for special occasions all enhanced by picturesque garden views. The second bedroom is generously sized, offering a double closet, hardwood floors, and another large window overlooking the peaceful gardens. Suite 303 exudes calm, comfort, and sophistication ideal for those looking to downsize without compromise. The Montgomery offers a true boutique lifestyle with 24/7 concierge and security, an exercise room, rooftop party room with expansive terrace, landscaped gardens and a barbecue area -- perfect for large celebrations or simply enjoying a sunset. (id:55499)
Royal LePage Real Estate Services Ltd.
3957 Janice Drive
Mississauga (Churchill Meadows), Ontario
*** Garden Suite Approved Great Opportunity for Future Rental Income or Extended Family Living!*** Mattamy-Built Semi Detached Gem on Premium Pie Lot backs onto Park, just steps from Churchill Meadows Community Centre and Tennis Courts. Move in ready, 4 bedroom 4 baths, finished basement, entrance from garage, extended driveway, 3 car parking.Separate Living / Dining and Family room with Gas fireplace, NO carpet throughout, Hardwood floors on Main. 2nd floor Laundry. All windows, front door and Patio door replaced in 2024 (ER30), Freshly painted, OPEN CONCEPT layout, Large porch. Eat-In Kitchen: Includes a breakfast bar, breakfast table area, professionally landscaped backyard, fully fenced, stone patio, shed Backs Onto Park & Trail: Enjoy privacy with no neighbours behind.Attic Insulation to R60 (2024)- Automatic Garage Door Opener with 2 Remotes Furnace + AC (7 yrs new), HWT Rental- Roof (2016) Water-Saving Toilets with Bidets in All Bathrooms (2021)- Modern Stainless Steel Appliances: Slide-in electric stove, OTR microwave, and dishwasher(2025)- Washer/Dryer (Extended Warranty until April 2026)Quick access to major highways (407, 401, 403) and proximity to parks, trails, top-rated schools, shopping, and dining. (id:55499)
Royal LePage Signature Realty
5019 Jewel Road
Clarington, Ontario
Charming Log home built in 2000, surrounded by fertile farmland, apple orchard, pond, stream, 14,000 square foot barn (equipped with 600 amp service and fully wired for growing plants, complete with ventilation and heating. Seller believes it is 600 Amp, to be confirmed by buyer) situated on almost 41 beautiful acres. This gorgeous property features the master with vaulted ceilings with log accents in the ceiling. The upstairs has two more bedrooms with a large sitting room. The basement is set up as an in-law suite with tons of storage. The double car garage boasts lots of storage space or room for 2 cars. (id:55499)
Exp Realty
146 Oke Drive
Armour, Ontario
Rare to Find 5641Sq.f. Year-round Luxury Living in Mesmerizing Cottage Country (+1114sq.f. Garage + 502sq.f. Covered Porch +188sq.f. Covered Patio). The Property Offers More Than you Ever Expected Open Concept Kitchen with Island, Breakfast Area & Dining Rm. Opened to Bright & Inviting Family Rm. with 3 Sided Fireplace & Sunroom. 5 Bedrooms, 3 Full Upgraded Bathrooms, Vegas-like Entertainment Rm. Overlooking the Indoor Saltwater Pool. Easy Drive from GTA, Muskoka Living at its Best!!! **EXTRAS** Air Exchanger, Auto Garage Door Remote(s), Built-In Appliances, Ceiling Fans, Central Vacuum, Countertop Range, On Demand Water Heater, Oven Built-in, Propane Tank, Upgraded Insulation, Ventilation System, Water Heater Owned. 9.4ft Flat Ceilings, Granite and Quartz Countertops, 3 Garages with GDO, EV Charger, Radiant Heat with Tankless Water Heater, Drilled Water Well with Filter System, Metal Sheets Roof, Covered Front Porch and Backyard Patio, Tennis Court/ Basketball, Private Pond and Forest Trail.Perfect Get-Away from the City as well as Make an Additional Income from AIRBNB. (id:55499)
Right At Home Realty
44 Howard Avenue
St. Catharines (443 - Lakeport), Ontario
Welcome to 44 Howard Avenue in North St. Catharines! This home has been lovingly renovated over the past few years and is now a beautiful modern home! The home sits on a 60.01 x 76.21 lot in the established Lakeport Neighbourhood. 44 Howard Avenue offers open concept living on the main foor, perfect for entertaining friends and family. With a centre island, large living room and eat in kitchen, it offers everything you could want. Walk out through your patio doors to outdoor eating and living areas in this fully fenced in backyard. On the upper level, you'll find a large primary bedroom and 2 more spacious bedrooms. This level also features a completely renovated 4-piece bathroom with beautiful tile work. On the lower level you will enjoy a large open recreational room, perfect for an additional living space, games area and office. On this floor, you will also find a renovated 3-piece bathroom, a walk-out to the backyard and a dedicated laundry area. One step down from this level you will find an extra extra large storage area which also has the updated furnace and hot water tank. This home also offers updated shingles and central air. (id:55499)
Coldwell Banker Momentum Realty
599 Bedi Drive
Woodstock (Woodstock - North), Ontario
This gorgeous detached home combines modern upgrades and thoughtfully designed for families seeking the perfect balance of space, comfort, and style. It features 4 spacious bedrooms, 3 bathrooms and a double-car garage, located in a peaceful, family-friendly neighborhood. The Main floor showcases a beautiful kitchen with quartz countertops, new stainless steel appliances, and a breakfast/dining area. The living room features a stunning fireplace, creating a warm and inviting atmosphere perfect for relaxing or entertaining. On the upper level, the master bedroom offers a luxurious 5-piece ensuite and a walk-in closet, along with three more bedrooms, a second bathroom, and a convenient laundry room. Located near Kingsmen Square shopping plaza, and near the upcoming Gurudwara Sahib in Woodstock. Won't Last Long!! (id:55499)
Save Max Supreme Real Estate Inc.
648 Jennison Road
Marmora And Lake (Lake Ward), Ontario
Welcome to your ideal four-season retreat on scenic Dickey Lake, just 2.5 hours from the GTA. This beautifully updated waterfront home offers 1,853 sq. ft. of thoughtfully designed living space, featuring four spacious bedrooms and two modern bathrooms perfect for family living, entertaining, or peaceful relaxation. Built for low-maintenance and style, the home boasts durable aluminum Gentek siding, a metal roof, and energy-efficient North Star windows. Every detail has been carefully modernized, ensuring comfort and functionality throughout. Step outside to breathtaking lake views from the expansive deck ideal for morning coffee or unwinding as the sun sets. Below, the hot tub offers the ultimate relaxation, surrounded by lush gardens, interlocking patios, and a meticulously maintained armour stone shoreline. The sandy, shallow lake entrance is perfect for swimming, kayaking, and family fun. Inside, the walkout basement is an entertainers dream. With soaring nine-foot ceilings, a brand-new fireplace, a spacious rec room, wet bar, and pool table, its designed for both relaxation and socializing. A fourth bedroom and second bathroom add convenience, while direct access to the hot tub and patio enables easy indoor-outdoor living. With multiple lounging areas, an enclosed upper deck for year-round use, and a private waterfront setting, this home offers the perfect blend of luxury and tranquility. Whether you're seeking a vacation home, full-time residence, or a fantastic short-term rental, this property has it all. The sale includes a media marketing package and all furniture, making it a turnkey opportunity for those looking for an stress-free transition. Motivated Sellers! (id:55499)
Keller Williams Innovation Realty
211 Lakeside Drive
Kitchener, Ontario
Perfectly located in a great family-oriented neighbourhood, this meticulously maintained detached home is ready to move in! Main floor offers hardwood flooring throughout, 3 spacious bedrooms, 4pc bathroom, open concept living room/dining room, cute kitchen with skylight and a large & bright family room addition. The finished basement features rec room with large windows, convenient 3-piece bathroom and separate entrance perfect for in-law accommodation! Recent upgrades include new furnace (2022), AC (2022), hot water heater (2022), and owned water softener (2022). Enjoy the fully fenced backyard with a covered deck and beautiful lot! The extra-deep garage fits 2 cars and has a working corner equipped with tool storage, making this turnkey property the perfect blend of comfort and practicality in a coveted neighbourhood. (id:55499)
RE/MAX Icon Realty
501 Line 7 Road
Niagara-On-The-Lake (105 - St. Davids), Ontario
Niagara-on-the-Lake Wine Country - you have arrived!! Be the first to debut this dream-starter. Here you will find a gorgeous colonial 2-story home full of charm with endless breathtaking views and privacy. Live the dream lifestyle, own a piece of heaven. 20 acres of land producing 70 tons of grapes (2017) yield of Videl and Marquette variety with possibility of creating your own boutique winery if one desired. Currently the grapes are being farmed until the end of 2025. Care for natural honey under the willow tree, a fun hobby! Enjoy your own fruit from your very own trees (plum, pear, and apple). As you arrive to this address, you will be entering a long driveway, pull up to your colonial beauty sitting next to a barn with so much character. From the front entrance you will find 2 generous spaces left and right - dining room and front living room. At the rear of the main floor is a large kitchen with island and views of the vineyard, including reverse osmosis for clean drinking water. Also a great room with fireplace off the kitchen is perfect for entertaining your weekend guests. Laundry room, guest bathroom, walkout to the terrace and hot tub, all are located here. Sit back and relax after dinner and take in the views. Just breathtaking! So much land for your evening strolls. Upstairs you will find 3 generous bedrooms, 2 full baths including a soaker tub. The lower level is finished with additional family room, bedroom, laundry, furnace room with U.V. air quality system, and storage. This property has so much to offer, plus of course, the charm! A must see! See supplements for additional information. (id:55499)
Right At Home Realty
30 Candle Crescent
Kitchener, Ontario
Welcome to 30 Candle Cres a Contemporary luxury style executive townhome. As you step into the grand living area, you'll be immediately captivated by the soaring ceilings. The main floor offers a versatile theatre/living room, ideal for relaxation. The kitchen is a chefs dream, eat-in kitchen features a large island, beautiful granite counters, wet bar, pantry, custom cabinets and sliding doors leading out to the 3 seasons room and beautiful backyard. What a perfect spot to enjoy your morning coffee.main floor 2 piece bathroom On the second floor you will find the master suite with a 3 pc ensuite and walk-in closet. As well as the second bedroom, 4 pc bathroom and the upper floor laundry. The fully finished basement with its cottage feel offers more living space with an additional bedroom, storage room with a built in murphy bed, a 3 pc bathroom and plenty of storage space. . This home is ideally situated near scenic trails, prestigious golf courses, shopping, and dining, with swift access to major highways. 30 Candle Crescent that combines luxury, elegance, and convenience. Dont miss the opportunity to make it your own. Book your private showing today! OPEN HOUSE Thursday April 17, 5-7 pm (id:55499)
Red Apple Real Estate Inc.
4 Ronald Road
Cambridge, Ontario
4 Ronald Road is nestled in one of the most coveted areas of West Galt. This stunning corner lot is surrounded by mature trees and is just a short walk to the river trails. The long driveway offers parking for up to six vehicles, this home provides both convenience and comfort. This spacious 3+1 bedroom and 3 bath raised bungalow showcases exceptional pride of ownership and features a layout with great potential for an in-law suite with access through a separate entrance. Large windows flood the home with natural light, offering picturesque views of the neighborhoods beautiful mature trees. The oversized family room, complete with a bay window, provides a serene spot to relax while enjoying the stunning views of nature. The open kitchen flows into the dining room, making it perfect for entertaining guests. With 3+1 bedrooms, there is plenty of room to accommodate your needs. The primary bedroom, featuring an ensuite and opens directly onto your private landscaped backyard, which includes anew fence and a gas hookup ideal for enjoying your morning coffee or hosting gatherings. The lower level offers a large living area, including a bright bedroom, adding even more space to this home. Just a 2-minute walk away, the popular and scenic Walter Bean Trail offers miles of walking and biking opportunities. Only a 5-minute drive to 401, Conestoga College, groceries, restaurants, the farmer's market, Gaslight District, Hamilton Family Theatre, and the charming Town of Blair, this home offers both tranquility and convenience in one perfect location.(All Windows, sliding door in primary, Front Door 2023) (Basement door 2019)(Deck and Fence2023) (Gazebo 2024) (Cement Pad 2023) (Hardwood Floors 2019)(Fridge, Microwave, Washer, Dryer2020) (Bathroom Lower - 2022) (id:55499)
Royal LePage Realty Plus Oakville
111 Pony Drive
Kitchener, Ontario
111 Pony Way is a beautiful townhouse nestled in the tranquil and family-friendly Huron Park neighborhood of Kitchener, Ontario. This modern residence boasts 3 bedrooms, 3 bathrooms, and an attached garage, offering a perfect combination of style and comfort. The open-concept layout seamlessly connects the kitchen with the living and dining areas, beautifully illuminated by elegant pot lights. The spacious bedrooms provide a cozy retreat, while the modern finishes enhance the home's charm. Located in the sought-after Huron Park area, this corner unit welcomes abundant natural light from the front and back, with additional visitor parking conveniently nearby. Top-rated schools such as Jean Steckle Public School and Huron Heights Secondary School are within 2.5 km, while key locations like Conestoga College Doon Campus (8 minutes), Googles Kitchener office (16 minutes), and Fairview Park Mall (9 minutes) are just a short drive away. The basement offers excellent potential for further development, making it an ideal opportunity for creating a rental suite or additional living space. 111 Pony Way truly combines convenience, comfort, and community, making it a prime choice for families and professionals alike. (id:55499)
RE/MAX Twin City Realty Inc.
134 Angler Avenue
Norfolk (Port Dover), Ontario
Welcome to your dream home! This charming 9-year-old brick and stone bungalow is nestled in the serene community of Port Dover, perfectly situated between Hamilton and Brantford. The property features four spacious bedrooms and three beautifully designed bathrooms, providing comfort and privacy for the whole family. With two distinct living areas, this home offers plenty of space for both relaxation and entertaining. The modern kitchen is equipped with a pantry, giving you ample storage and counter space for all your culinary needs. A double garage provides room for vehicles and additional storage, ensuring you have space for everything. One of the highlights of this home is its private backyard, which backs onto a peaceful forest with no rear neighbors. This natural setting allows you to enjoy a tranquil, nature-filled retreat right at your doorstep. Windows throughout the main floor and basement fill the home with abundant natural light, creating a bright and airy atmosphere. The home also boasts ample storage space throughout, making it ideal for family living. Set in a quiet, close-knit community, this bungalow offers all the peace and calm of rural life, yet is just a short drive from city amenities. Dont miss this rare opportunity to own a beautiful home in Port Dovers sought-after neighborhood. Schedule a viewing and experience this stunning bungalow for yourself! (id:55499)
RE/MAX Twin City Realty Inc.
Lot C10 Tbd Rivergreen Crescent
Cambridge, Ontario
OPEN HOUSE: TUES & THURS, 4PM - 7 PM, SAT 1PM - 5PM at the model home / sales office located at 41 Queensbrook Crescent, Cambridge. This FREEHOLD END UNIT townhome is currently under construction, giving you the opportunity to personalize your selections before completion. Flexible closing available 90 days from firm. Located in Westwood Village Phase 2, a master-planned community with parks, trails, and a future school within walking distance, this home offers modern convenience in a prime locationjust minutes from HWY 401 and downtown Galt. Striking exterior elevations and a sleek garage door design provide great curb appeal, while 9 ft. ceilings on the main floor create a bright and airy feel. The chef-inspired kitchen features quartz countertops, 36 upper cabinets, and an extended bar top, perfect for cooking and entertaining. The great room boasts high-end laminate flooring, complemented by ceramic tiles in the foyer, washrooms, and laundry areas. Retreat to the en-suite, complete with a glass shower and double sinks. Additional highlights include a basement rough-in for a three-piece bathroom, air conditioner, and a high-efficiency furnace for year-round comfort. For a limited time, the Builder is offering an appliance promotion! Take this your opportunity to own a brand new home in 2025, visit our model home today or schedule a private viewing! (id:55499)
Psr
Lot B6 Tbd Rivergreen Crescent
Cambridge, Ontario
OPEN HOUSE: TUES & THURS, 4PM - 7 PM, SAT 1PM - 5PM at the model home / sales office located at 41 Queensbrook Crescent, Cambridge. This FREEHOLD END UNIT townhome is currently under construction, giving you the opportunity to personalize your selections before completion. Flexible closing available 90 days from firm. Located in Westwood Village Phase 2, a master-planned community with parks, trails, and a future school within walking distance, this home offers modern convenience in a prime locationjust minutes from HWY 401 and downtown Galt. Striking exterior elevations and a sleek garage door design provide great curb appeal, while 9 ft. ceilings on the main floor create a bright and airy feel. The chef-inspired kitchen features quartz countertops, 36 upper cabinets, and an extended bar top, perfect for cooking and entertaining. The great room boasts high-end laminate flooring, complemented by ceramic tiles in the foyer, washrooms, and laundry areas. Retreat to the en-suite, complete with a glass shower and double sinks. Additional highlights include a basement rough-in for a three-piece bathroom, air conditioner, and a high-efficiency furnace for year-round comfort. For a limited time, the Builder is offering an appliance promotion! Take this your opportunity to own a brand new home in 2025, visit our model home today or schedule a private viewing! (id:55499)
Psr
Lot 23 Tbd Rivergreen Crescent
Cambridge, Ontario
OPEN HOUSE: TUES & THURS, 4PM - 7 PM, SAT 1PM - 5PM at the model home / sales office located at 41 Queensbrook Crescent, Cambridge. Introducing the exceptional Bungloft at Westwood Phase 2(Community), a masterpiece of modern living spanning 1984 sqft. This meticulously designed home boasts a main floor master bedroom with a luxurious 4-piece ensuite, complemented by an additional bedroom on the second floor. From enhanced exterior elevations to 9 ft. ceilings on the main floor, this residence exudes sophistication and functionality. Modern garage door aesthetics and exterior LED pot lights elevate its curb appeal, while inside, quartz countertops, 36" upper cabinets, and an extended kitchen bar top define the gourmet kitchen. Engineered hardwood or laminate flooring graces the spacious great room, while ceramic tiles adorn the foyer, washrooms, and laundry areas. The primary ensuite features a glass shower and double sinks, epitomizing comfort and convenience. With a basement rough-in for a three-piece bathroom, air conditioning, furnace, and a ventilation system, this home ensures year-round comfort and efficiency **Extras** Room dimensions per builder's floorplans. Lot size per Builder's site map. Postal code and zoning are subject to change as they are TBD. Additional lot premiums may apply. (id:55499)
Psr
Lot 17 Tbd Rivergreen Crescent N
Cambridge, Ontario
OPEN HOUSE: TUES & THURS, 4PM - 7 PM, SAT 1PM - 5PM at the model home / sales office located at 41 Queensbrook Crescent, Cambridge. Introducing The Langdon, Elevation A, a stunning 1800 sq. ft. home located in the desirable Westwood Village community. This home offers 4 spacious bedrooms and 2.5 beautiful bathrooms, providing ample space for family living. The carpet-free main floor features a 9-foot ceiling and a large kitchen equipped with quartz countertops, an extended breakfast bar, a pantry, and plenty of counter space. The generous living room and dining room are perfect for entertaining. Upstairs, you'll find 4 generously sized bedrooms, including a large primary bedroom with a private ensuite and a walk-in closet. Bedroom #2 also boasts the convenience of a walk-in closet. This home is designed to provide comfort and functionality, making it an ideal choice for those seeking a blend of style and practicality. (id:55499)
Psr
Lot 17 41 Queensbrook Crescent
Cambridge, Ontario
OPEN HOUSE: TUES & THURS, 4PM - 7 PM, SAT 1PM - 5PM at the model home / sales office located at 41 Queensbrook Crescent, Cambridge. Welcome Home To Lot 17 Queensbrook Cres, Where You Can Explore This Stunning New Building Located In The Highly Sought-After Westwood Village. This Exceptional FREEHOLD END UNIT Townhome Sits On A Premium Lot, Offering A Spacious And Luxurious Living Experience Without Any Condo Fees (NO CONDOFEES). The Main Floor Greets You With An Inviting Open Concept Layout Featuring Engineered Hardwood And Tile Flooring The Seamlessly Flow Throughout. The Kitchen Boasts A Beautiful Island And Quartz Countertops, Complemented By An Abundance Of Windows That Fills The Space With Natural Light, Creating A Bright An Airy Atmosphere. Upstairs, Three Generously Sized Bedrooms Await, Including A Primary Bedroom That Serves As A True Retreat With Its Ensuite Featuring Double Sinks And A Tiled Walk-In Glass Shower. A Spacious Walk-In Closet Provides Ample Storage, While The Convenience Of An Upstairs Laundry Room Adds To The Home's Functionality. Built By The Award Winning Builder, Ridgeview Homes, This Property Offers High Quality Finished Throughout. Located In A Master-Planned Community, Residents Enjoy Proximity To Local Shops, Restaurants, And Downtown Cambridge Amenities, As Well As Parks, Trails, And A Future Proposed School. Take This Opportunity To Own A Home In One Of Cambridge's Most Desirable Neighbourhoods. (id:55499)
Psr
203 - 12 Washington Street
Norwich (Norwich Town), Ontario
Welcome to 203 Washington Street, a stylish 2-bedroom, 1-bathroom BUNGALOW townhouse nestled on a cul-de-sac in the picturesque town of Norwich. Perfectly located just 20 minutes from Woodstock and 30 minutes to London, this home offers both tranquility and accessibility. As you step inside, you'll be welcomed by soaring 9-foot ceilings and a spacious foyer with convenient garage access. The front bedroom is a versatile space, ideal for a guest room, home office, or nursery. The open-concept layout showcases a modern kitchen with quartz countertops, custom cabinetry, stainless steel appliances and a central island perfect for gatherings. The light-filled living area leads to a private deck, where you can unwind and enjoy peaceful evenings. The primary bedroom features a large bright window, a 4-piece cheater ensuite, and dual closets. With a basement rough-in for an additional bathroom and endless potential for extra living space, this home is ready to grow with you. Close to Norwich's top amenities, parks, and schools, 203 Washington Street offers the perfect blend of comfort and convenience. (id:55499)
RE/MAX Icon Realty
Exp Realty
204 - 12 Washington Street
Norwich (Norwich Town), Ontario
Welcome to 204 Washington Street, a beautifully designed 2-bedroom, 1-bathroom END UNIT BUNGALOW townhouse nestled on a cul-de-sac in the charming town of Norwich. Just 20 minutes from Woodstock and 30 minutes to London, this home offers the perfect combination of comfort and convenience. Inside, you'll be greeted by 9-foot ceilings, engineered hardwood floors, and a spacious foyer with direct garage access. The versatile front bedroom can serve as a cozy guest room, office, or nursery. The open-concept living area features a kitchen with quartz countertops, custom cabinetry, stainless steel appliances, and an island ideal for dining and entertaining. The primary bedroom boasts large windows, a 4-piece cheater ensuite, and dual closets. Step out onto the private deck to enjoy serene outdoor moments. With a basement rough-in for a second bathroom and additional space for customization, this home is ready to meet all your needs. Conveniently close to local amenities, parks, and schools, 204 Washington Street is the perfect place to call home. (id:55499)
RE/MAX Icon Realty
Exp Realty
1501 Seymour Street
North Bay (Birchaven), Ontario
Accessible commercial office space available. There are two sections, one of 1663 sq feet ( North Unit) and the other of 1962 sq feet (South Unit)Both are available Feb 1, 2025.Additionally there is a garage in the main building of 440 sq feet and an outbuilding (approx. 350 sq feet)which can also be rented as part of the other units. There is ample parking all around the unit.Unit is currently setup as an office, with full network connectivity and electrical setup. Modified net lease. **EXTRAS** - ample excellent parking- convenient access to Highway 11&17 and Highway 63 *For Additional Property Details Click The Brochure Icon Below* (id:55499)
Ici Source Real Asset Services Inc.
403 - 1182 King Street W
Toronto (South Parkdale), Ontario
Brand new Modern 1 Bedroom High Floor 10 Ft Ceilings Condo. Spanning 513 sq. ft. with an additional 62 sq. ft balcony, High End Laminate Flooring Thru Out (No Carpet),Bedroom With Large Closet. Great Amenities With Gym, bocce Court, golf simulator, boxing studio, bbq area & more! Visitor Parking. Appliances: Fridge, Stove, Dishwasher, Microwave, Washer & Dryer. (id:55499)
Homelife Golconda Realty Inc.
1304 Outlook Terrace
Oakville (1007 - Ga Glen Abbey), Ontario
Bask in backyard bliss at this exceptional Glen Abbey home, set on one of the neighbourhood's largest & most private lots. With no homes in front & steps away from scenic ravine trails & world-renouned Glen Abbey Golf Course, it's a haven for nature lovers & outdoor enthusiasts. With professional landscaping & an integrated in-ground irrigation system, the curb appeal in this home is top-notch year-round. This home blends luxury finishes with impeccable detail to create a sophisticated & functional living space. Step inside to a freshly painted interior, with gleaming refinished hardwood floors & updated light fixtures elevating the main level. Expansive principal rooms include a formal living room, cozy family room w/ a gas fireplace, & an updated kitchen featuring a gas cooktop, modern finishes, & a chic, neutral palette. With 4 beds & 4 baths, this home offers ample space for the entire family, along with flexible options, including an additional bdrm on the main floor, perfect for guests or a home office. Natural light fills each oversized bdrm, while the primary suite provides a serene escape complete with a sitting area, walk-in closet, & a spa-like 5-piece ensuite w/ heated floors. The finished basement features a blackout movie room for immersive viewing, a versatile rec space for lounging, an office or home gym, plus spacious bdrms & a bath, perfect for teens or overnight guests. Your private backyard oasis awaits, complete with a saltwater pool, stamped concrete patio, cabana bar, & multiple lounging areas, all surrounded by mature trees & privacy hedges. Whether you're hosting friends for drinks & dinner, throwing the ultimate summer pool party, or enjoying a quiet morning coffee, this backyard is built for endless enjoyment. Minutes from top-rated elementary & high schools offering the prestigious IB program, fine dining & entertainment in Downtown Oakville, & convenient shopping nearby, this is a rare Glen Abbey opportunity you don't want to miss! (id:55499)
Royal LePage Signature Realty
1885a - 25 The West Mall
Toronto (Islington-City Centre West), Ontario
Turnkey Gong Cha Franchise For Sale In Sherway Gardens One Of Torontos Top Shopping Destinations! This is a rare opportunity to own a globally recognized bubble tea brand in a prime high-traffic location, directly across from Sephora and surrounded by strong national retailers. Fully equipped with modern fixtures and a trained team in place. Great opportunity for owner-operators or investors looking for a stable business with growth potential. All equipment, fixtures, inventory, and leasehold improvements included. Please book all showings through BrokerBay. Do not go direct. Do not speak with staff. (id:55499)
Keller Williams Legacies Realty
38 Smithwood Drive
Toronto (Islington-City Centre West), Ontario
Move-in ready and meticulously crafted, this 2024-built residence in Eatonville offers over 6,000 square feet of refined living space across three levels, all seamlessly connected by a private elevator. Grand principal rooms, soaring ceilings, custom millwork, and skylights throughout create an elegant and spacious interior. The main level features formal living and dining rooms, a private office, a chefs kitchen with premium built-in appliances, natural stone waterfall island, walk-in pantry, and a sunlit great room with linear fireplace, and walkout to a covered patio with gas fireplace, built-in BBQ, and serving station. A main-floor bedroom with full ensuite and walk-in closet provides flexible living options. Upstairs, each bedroom features vaulted ceilings and includes ensuites + walk-in closets with custom shelving, while the vaulted-ceiling primary retreat offers a skylit walk-through closet, spa-inspired five-piece ensuite, and west-facing terrace. The finished lower level includes a full kitchen with pantry, theatre room, wet bar, gym with separate entrance, a guest bedroom or office, roughed-in sauna, and three-piece bath. This is your opportunity to live in the sought-after family-friendly Eatonville neighbourhood with easy access to Pearson airport, great public and Catholic schools in district, and a quick drive to the Kipling subway and GO Transit Hub. (id:55499)
Keller Williams Portfolio Realty
17 Worthington Crescent
Toronto (High Park-Swansea), Ontario
A rare gem in Swansea - where luxury, tranquility and nature combine! Discover the perfect blend of elegance, comfort, and convenience in this stunning 4+1 bedroom, 3 bathroom detached family home, nestled in a private, reverse ravine setting. This serene retreat offers the best of city living while being surrounded by nature. Step inside to find hardwood floors throughout, a bright, open concept layout, second floor family room/office and multiple skylights that fill the home with natural light. The eat-in chef's kitchen is a culinary dream - featuring granite counters, marble backsplash, island with breakfast bar, stainless steel appliances, a gas stove with pot filler, and pantry - perfect for entertaining and family gatherings. Unwind in the inviting living and dining areas, complete with a cozy gas fireplace and a walkout to a private deck overlooking lush greenery. Perched among the treetops, the generously sized primary suite boasts a walk-in closet and an ensuite washroom, offering a peaceful escape from the everyday. With tandem parking for two cars in the garage plus a private driveway, this home offers both style and function. Located on a family-friendly crescent, you're just minutes from Bloor West Village, The Cheese Boutique, Lake Ontario parkland and trails, and top-tier transit options for easy access to downtown, highways and the airport. Experience the best of Swansea living - a home that's as practical as it is breathtaking. (id:55499)
Royal LePage Real Estate Services Ltd.
1197 Melba Road
Mississauga (Lakeview), Ontario
Experience the perfect blend of exceptional quality and value in this completely reimagined family home. Nestled on a 60 x 130 ft lot under stunning oaks and maples, this turnkey property offers approximately 3,250 sqft of thoughtfully designed living space with a new floor plan and updated mechanicals. Built with quality and family in mind, the open-concept kitchen, living, and dining areas feature custom millwork and a massive island ideal for entertaining. Natural light floods the home, creating an inviting atmosphere throughout. The main-floor office with a fireplace offers a perfect work-from-home space, while the composite deck and pool-sized yard are ideal for relaxing or hosting. Upstairs, four spacious bedrooms and three full bathrooms provide comfort and functionality, with a lower level offering extra space for fitness, play, or storage. Conveniently located near top schools, daily shopping, and transit, including a 25-minute commute to Union Station via Dixie GO. This home delivers both superior craftsmanship and incredible value don't miss your chance to call it yours. (id:55499)
Property.ca Inc.
2354 Glastonbury Road
Burlington (Brant Hills), Ontario
Welcome to 2354 Glastonbury Road, a spacious and versatile 5-level backsplit located in the desirable Brant Hills neighbourhood of Burlington. This updated, well-maintained home offers exceptional value and comfort - ideal for downsizers, small families, and those who love to entertain. The main level features a bright living and dining area with brand new flooring (Jan 2025), offering a fresh, modern feel. From this level, step out onto a charming balcony perfect for enjoying your morning coffee or evening sunsets. The updated kitchen provides plenty of cabinetry and a breakfast area. Upstairs, you'll find an updated four piece bathroom and two bedrooms - the spacious primary bedroom was originally two separate rooms and can easily be converted back if desired. The lower level boasts a warm and inviting family room complete with a wood-burning fireplace and sliding doors that lead to a large back deck - an ideal setup for indoor-outdoor entertaining. This lower level also has a four piece bathroom, laundry and a dedicated office space, perfect for working from home or a creative space. The fully fenced yard features mature perennial gardens and ample space for gatherings or relaxing. The basement level is a blank canvas with a large partially finished area waiting for your finishing touches - perfect for a home gym, workshop, or media room. Additional highlights include a double car garage with inside entry and a new furnace (2020). Located on a quiet, family-friendly street close to parks, schools, shopping, and transit, this home offers both convenience and charm in one of Burlingtons most sought-after communities. Don't miss your chance to make this versatile and well-cared-for home your own! (id:55499)
Royal LePage Real Estate Services Ltd.
750 Crawford Street
Toronto (Dovercourt-Wallace Emerson-Junction), Ontario
Christie Pitts Gem! Crawford At Its Best.. This Stunning 4-bedroom Detached Home with 3900 sq ft over four levels, with a legal lower suite (ideal for income, nanny, or in-laws). Overlooking leafy Christie Pits Park, steps to subway & Bloor in a vibrant, walkable neighbourhood. Coveted 2-car heated pave way to laneway Detached garage, 97 Walk Score, and top-tier schools nearby. Rebuilt to exceptional standards, steel beams, industrial-grade plumbing, in-floor heating on all levels, Roxul insulation, tilt-and-turn windows, cross ventilation, steel roof & more. Designed by Paul Dowsett (Sustainable.TO) to offer quiet, privacy & longevity. Clever separation of living spaces with soundproofing throughout. All bedrooms with ensuite bathrooms. Hardwood floors throughout. Laundry on upper levels & basement. Landscaped, low-maintenance backyard with water fountain. Natural gas outlet. Elevator-ready to install. More than just a beautiful family home, this is a sustainable, future-ready home where architectural integrity, energy efficiency & craftsmanship come together for long-term family comfort. Steps to the TTC, UofT, shops, bakeries, restaurants, parks, pools, skating rink, groceries & more. (id:55499)
Sage Real Estate Limited
3409 Mcdowell Drive
Mississauga (Churchill Meadows), Ontario
This one is it! A Must see! This all-brick semi-detached home boasts 4 bedrooms, and comes loaded with several major upgrades recently completed ensuring a maintenance-free living for many years ahead. Starting with the interior, you're welcomed by an inviting layout and tons of natural lighting. The newly refinished hardwood floors and upgraded lighting fixtures and pot lights throughout in the living and dining areas are bound to catch your attention as you traverse through. Leading into the kitchen, you're going to find recently upgraded cabinetry with quartz countertop and backsplash, and high-quality stainless steel appliances with Wi-Fi enabled technology. Is there more, you may ask? YES! ALL windows and patio door on main floor and second floor have been replaced in 2024! As you move to the second floor, you'll find the brand new wood stairs with wrought iron spindles. The upper floor continues to showcase a similar theme and upgrades, from all generously sized bedrooms, to completely carpet-free flooring and pot lights in each bedroom. The bathrooms have also been recently upgraded with new vanities and floor tiling. The finished basement has a great income potential! On the exterior, the two-car concrete driveway leads you to the extended concrete front steps with built-in LED lighting. The wrap-around concrete pad, pot lights, newer roof shingles and insulated garage door further enhance this home's exterior beauty. Speaking of location - surrounded by schools and only steps to Churchill Meadows PS, St Faustina ES & Stephen Lewis SS, this home is perfect for growing families! For commuters alike, this home is conveniently situated for a quick and easy access to highways 401, 403 and 407 - not only that you're also on a direct bus route to Streesville GO and Erin Mills Town Centre! Being right across from Churchill Meadows Community Common - community park, skatepark, soccer field and tennis club - you're going to appreciate the location even more! (id:55499)
Right At Home Realty
319 - 1415 Lawrence Avenue W
Toronto (Brookhaven-Amesbury), Ontario
WELL-MAINTAINED TWO-BEDROOM TWO-BATH CONDO IN AN UNBEATABLE LOCATION! Welcome to effortless urban living in this immaculate 2-bedroom, 2-bathroom condo, perfectly positioned near restaurants, grocery stores, Yorkdale Mall, and major retailers! Whether you're a first-time buyer, investor, or downsizer, this move-in-ready gem offers unbeatable convenience with quick access to public transit, parks, the subway, and major highways. Inside, pride of ownership shines through with a bright, functional kitchen featuring a breakfast bar, ample cabinet storage, and easy-care tile flooring, all seamlessly flowing into an open-concept living space filled with natural light from a large window that frames a city view. The warm, neutral tones and well-proportioned layout create an inviting atmosphere, perfect for relaxing and entertaining. The generously sized bedrooms offer excellent storage, including a primary suite with a private ensuite and a spacious second bedroom with a Juliette balcony and walk-in closet. Enjoy the ease of ensuite laundry, an owned surface-level parking spot close to the building entrance, and an exclusive 5x5 ft locker for extra storage. Set in a well-maintained building with ample visitor parking, an exercise room, and a party room, this is your chance to own a fantastic condo in a prime location! (id:55499)
RE/MAX Hallmark Peggy Hill Group Realty
409 - 225 Veterans Drive
Brampton (Northwest Brampton), Ontario
This luxurious One 1+1 open concept condominium comes with a huge spacious Terrace located in a highly desirable family friendly residential community of Mt. Pleasant Northwest Brampton. The beautiful layout with 2 full bathroom, A sizeable living/dining room, A primary ensuite bedroom with a well sized walking closet and A Den/Home office or can be use for extra living space. The modern open concept contemporary Kitchen comes with stainless steel appliances, quarts countertop and a whole lot of storage spaces. This whole unit is carpet free, with laminate flooring throughout. The large Terrace span the whole length of the unit with gorgeous unobstructed views, good for entertaining and relaxing. The Picturesque wall to wall glass wall/window both from the living area and primary bedroom. A rare 1 parking and 1 locker included. Comes with beautiful amenities, Well equipped Exercise room, Games room, A party room, guest parking and a whole lot more. This condominium is well situated within walking distance to groceries stores, restaurant, banks, schools, place of worships and parks. Also within short drive to Mt. Pleasant GO station, with frequent public transits. (id:55499)
Right At Home Realty
3468 Vernon Powell Drive
Oakville (1008 - Go Glenorchy), Ontario
Stunning Executive Townhome in sought after Oakville location.This Home Boasts 3 Large Bedrooms, A Functional Layout, And A Beautiful Kitchen With Stainless Appliances. An Absolute Must To View. ** rental does not include the basement which is rented out.** Triple A Tenants Only! Please Provide First And Last Months Rent, Rental Application, Employment Letter And More. Extended driveway, 2 car parking large patio and added stairs in the backyard, smart thermostat, smart doorbell, smart door lock, Tesla/Ev charger included in garage (id:55499)
Sam Mcdadi Real Estate Inc.
20 Elderbridge Road
Brampton (Toronto Gore Rural Estate), Ontario
This stunning property boasts a total of 5,500 sq. ft. of living space, including all above grade square footage! 4+2 bedroom, 6 bathroom modern home. Enjoy the convenience of an additional kitchen with a side entrance, a cozy sunroom on the backyard patio, and a serene retreat room on the second floor. With 10-foot ceilings on the main floor and 9-foot ceilings on the second level, and hardwood all over, this home feels incredibly spacious. This beautifully renovated home, boasting over $200,000 in upgrades, includes a finished backyard with a fire pit, an extended driveway and fence, a sprinkler system, and a comprehensive security system. Not to mention finished, separate entrance 2 bedroom basement. Perfect for families seeking both luxury and comfort. This detached residence offers spacious rooms, a gourmet kitchen. Located in a prime neighborhood, you will have access to schools, parks, and shopping centers within 5-10 minutes drive, ensuring a convenient lifestyle. (id:55499)
Homelife/miracle Realty Ltd
26 Brant Avenue
Mississauga (Port Credit), Ontario
Port Credit extra wide premium 70x125ft corner lot allows for additional 2stry carriage home + enjoy charming 4bdrm updated Victorian style original home. Existing 3rd stry attic loft with existing gable window offers amazing potential future opportunity for new luxury primary bdrm+ensuite, family lounge or additional work from home escape. Amazing lifestyle home walking distance from everything vibrant Port Credit has to offer including GO Station, LRT , Mentor College, Lake front trail, shopping & dining! Total Redevelopment opportunity equally attractive! Build multiple units utilizing premium lot for maximum investor/end user yield & return! Proven existing high end new builds in immediate area provide clear precedents & confirm this destination pocket of Port Credit as one of the most desirable areas to build & buy in GTA!Step back in time to a simpler more enjoyable way of life, relaxing on the front porch & enjoying the spacious yard or make your own exciting creative vision a beautiful reality! **EXTRAS** Custom kitchen and marble counters by Pearl Kitchens , All new appliances - LG oven , GE Fridge , LG MW , Kenmore DW , LG W/D , New Back deck 25x16 in 2024 (id:55499)
Hodgins Realty Group Inc.
1019 Urell Way
Milton (1033 - Ha Harrison), Ontario
Almost 3000 Sqft 4 bed 4 bath detached with rare 1st and 2nd floor family rooms and 3 full washrooms on the 2nd floor. Renowned LAURIER model of Conservatory Group on a wide double Road with ample parking .The upgraded stained Glass double door opens to the main floor double height extra bright foyer . Hardwood floor and California shutters.The home is adorned with iron pickets, pot lights inside and out with upgraded light fixtures.With 9' Ceiling Enjoy 3 separate Living, Family and Dining Rooms and yet open concept for a grand view.The 2nd Floor Master Bedroom a spacious walk in closet and a Luxurious 5 pcs ensuite and additional 3 large bedrooms & a family room. The basement completed by the builder features a large L shaped Rec Room for entertainment. Home is Perfectly situated within close proximity of Hwy 401 and 407 , shopping, Escarpment (id:55499)
Right At Home Realty
10 Forest Ridge Crescent
Halton Hills (1049 - Rural Halton Hills), Ontario
SHOW STOPPER In Ballantry Estates!! Backyard Oasis With A 20 x 40' Inground Salt Water Heated Pool With Waterfall, Stamped Concrete Surround, Cabana With TV, Wrought Iron Fence Around Pool, Large Custom Pergola, Aggregate Cement Patio & Walkways, 30 Zone Programmable Wifi Enabled Inground Sprinkler System With Numerous Drip Lines For Easy Maintenance Of Your Potted Plants, 4 Gas Line Hookups For BBQ and Fire Features, This Gorgeous Home Features A Stunning Massive Renovated Kitchen W/12' Island, Quartzite Counter Top & Breakfast Bar, Built In Appliances, Stainless Wall Oven, 2nd Convection Wall Oven / Microwave, Counter Depth Fridge W/Panel, Dishwasher, Loads Of Drawers, Marble Backsplash, Separate Servery / Coffee Bar And A Formal Open Concept Dining Room, Main Floor Sunken Laundry Room With Backyard & Garage Access. Enjoy Movie Night In The Large Main Floor Family Room W/Stone Accent Wall Or Head Over For Some Down Time In The Beautiful Living Room W/Crown Moulding And Stunning Zen Like Backyard Views. There Is A Main Floor Office For Your Business Activities And A Large Secondary Office In The Basement If You Need A Quiet Space. Enjoy 4 Generous Bedrooms W/The Primary Bedroom Featuring A 4 Pc Ensuite, Walk In Closet And Hand Scraped Hardwood. This 3200 Sq Ft Above Grade Beauty Has A Long List Of Features Including Upgraded Baseboards & Trim, Hand Scraped Hardwood, Professionally Landscaped 2.19 Acre Yard, 3 Car Garage, 4 Bedrooms, 3 Baths, Pot Lights, Phantom Screens On 3 Exterior Doors, Upgraded Door Hardware, Owned Tankless Hot Water Tank, Water Softener, Reverse Osmosis & Water Filtration System, Heat Pump, Loads Of Parking......The List Goes On Please See Attached List Of Features. THIS HOME IS NOT TO BE MISSED!!! (id:55499)
Royal LePage Signature Realty
96 Ennerdale Street
Barrie (Holly), Ontario
*OPEN HOUSE THUR APRIL 17TH 6-8PM & SAT APRIL 19TH 12-2PM** Be The First To Live In This Beautiful 3-Bedroom, 2.5-Bath Brand New Freehold 3-Storey Townhouse, Located In A Quiet, Tree-Lined Community In Barries Fast-Growing South End. Home Offers 1,442 Sq. Ft. Of Open-Concept Living With High-End Finishes And Thoughtful Design Throughout. The Bright first Level Features A Spacious Foyer With Garage Access, Leading Up To An Open-Concept Kitchen, Dining, And Living Area Perfect For Entertaining Or Relaxing. Step Out Onto The Balcony And Enjoy Your Morning Coffee. The Home Is Filled With Natural Light And Showcases Premium Upgrades Including Rich Dark Floors, Quartz Countertops, Polished Oak Cabinetry, And Upgraded Tile Work. Upstairs, The Modern Primary Bedroom Features The Stunning Dark Hardwood Throughout And A Ensuite With A Walk-In Shower And Framed Glass Door. The Second Bedroom Is Currently Set As A Cozy Nursery, While The Third Functions As A Bright Home Office With Its Own Private Balcony. Just Minutes From Gyms, Grocery Stores, Community Malls, And More, This Move-In-Ready Home Offers A Perfect Blend Of Luxury And Convenience In One Of Barries Most Exciting New Neighborhoods. (id:55499)
Keller Williams Experience Realty
66 Appletree Lane
Barrie (Innis-Shore), Ontario
Welcome to the incredibly charming 66 Appletree Lane, situated in a great commuter location in the South end of Barrie. Close to shops, schools, transit and all amenities. This stacked townhome is over 1200 square feet, full of natural light and useful space. Just move in and enjoy this wonderfully turnkey unit with modern finishes throughout. Enjoy some outdoor living space with your two covered balconies that face a beautifully landscaped courtyard. Featuring second floor laundry, primary bedroom with 4 pce ensuite and private balcony, updated laminate flooring, and granite counters. This condo townhome provides two covered parking spaces, one in the large garage and one on the private driveway. Enjoy guest company with plenty of space for visitor parking! Low maintenance living with low maintenance fees! (id:55499)
Royal LePage Your Community Realty
53 Broadview Street
Collingwood, Ontario
Licensed to operate as a Short Term Accommodation. This picturesque chalet-style home in Collingwood embodies rustic charm and grandeur, set harmoniously within lush natural surroundings. The wide entrance with wide stone steps invites you into a home filled with light from large, geometric windows that bring the outdoors in, creating a serene retreat. Inside, the great room features soaring cathedral ceilings with rich wood paneling, anchored by a majestic stone fireplace that exudes warmth. Hardwood floors enhance the natural tones, and an open, airy layout combines elegance and comfort, ideal for relaxation or gatherings. The chefs kitchen, with stainless steel appliances, overlooks the great room, making it perfect for entertaining. The main floor offers three spacious bedrooms, each with a private 3-piece ensuite and crown moulding. The open-riser staircase combines warm wood steps with sleek black wrought-iron balusters. Its airy design complements the homes chalet-inspired style. Upstairs, the luxurious primary suite provides a true escape, featuring a sloped wooden ceiling with exposed beams, sunlight from skylights, and private deck access for stunning views. Adjacent, a home office adds functionality. Above the garage, an A-frame loft offers potential as a versatile retreat, filled with natural light and rustic charm. It can be transformed into a stylish lounge, studio, or office, expanding the homes possibilities. The outdoor spaces complete this retreat, with beautifully landscaped grounds, a wooded backyard for privacy, multiple decks, a hot tub, and a cozy fire-pit, ideal for embracing the outdoors. This dream property blends rustic elegance, nature, and upscale comfort, making it a sanctuary for any season. **EXTRAS** Loft with potential In-Law Suite, Basement with potential 2 bedroom unit with income potential. (id:55499)
Exp Realty
146 Valleymede Drive
Richmond Hill (Doncrest), Ontario
Welcome to 146 Valleymede Dr, *** Backing Onto Kings College Park ***. This Gorgeous Home Is Newly Renovated from Top to Bottom With Impeccable Attention to Detail Featuring High-End Finishes. Over 4,000 Sq Ft of Total Luxurious Living Space (2,851 Sf Above Grade Per MPAC plus Basement). Located in Highly Desirable Doncrest Community. Two Storey Grand Foyer, Premium Hardwood Floor Thru-Out Main Floor and Second Floor, Freshly Painted For The Entire House, Upgraded Light Fixtures (2025). Renovated Chef Inspired Kitchen (2025), Complete with Marble Countertops, Unique Backsplash, Top-Of-The-Line Kitchen Stainless Steel Appliances, Custom Cabinetry, Extra Pantry Space. The Bright Breakfast Area Walk-To A Stunning Interlocking Patio and Fully Fenced Private Backyard, Perfect for Enjoying Morning Coffee or Hosting Outdoor Gatherings. The Kitchen Opens to The Family Room, An Ideal Layout for Entertaining Features Warm Gas Fireplace. Spacious *** 4+3 Bedrooms & 5 Washrooms *** Inclusive of An Expansive Primary Bedroom With 5 Piece Ensuite Featuring His And Her Vanity With Modern Vessel Sinks, Marble Top, Free Standing Bathtub, And Seamless Glass Shower. Shared Bathrooms On Second Floor Are Renovated with A Designer's Palette, and Marble Countertops (2023). Professionally Finished Basement Features Laminate Floors, 3 Bedrooms, Fully Equipped Kitchen, Wet Bar, Spacious Recreation/Movie Room With Gas Fireplace & 3 Piece Bath. Newly Installed Widened Interlocking Driveway & Backyard Interlocking. Conveniently Located Minutes Away From Highly Rated Christ The King CES And Within The Sought-After St. Robert CHS (IB Program) Zone, This Home Offers The Perfect Blend Of Luxury Living & Family-Friendly Amenities. With Easy Access To Highway 7, 404, And 407, As Well As An Array Of Plazas, Amenities, And Shopping Destinations, This Is Truly A Rare Opportunity To Live The Lifestyle You Deserve In An Unbeatable Location. (id:55499)
Harbour Kevin Lin Homes
30 - 653 Village Parkway
Markham (Unionville), Ontario
Prime location in Markham Unionville! Well established condo traditional townhouse w/4 bedrooms & 2 Ensuite approximately 2,032 living space! Single garage and single driveway w/lot of visitor parking! Good property management w/low maintenance fee! Townhouse renovated from top to bottom! Modern family size kitchen w/granite countertop, pot lights, lot of kitchen cabinets, stainless steels high end appliances, & huge island, & double sink overlooks backyard! Marble floor & pot lights all through the main floor! Wall granite w/electric fireplace and floor to ceiling window at the living room overlooks frontyard! Master bedroom w/3 pcs ensuite and closet organizer! Steps To Too Good Pond, Main St Unionville, William Berczy P.S., Unionville H.S., New Kennedy Square, Langham Square, Markville Mall, Markham Town Square, Markham Civic Centre, Restaurants, Supermarket: FoodyMart, No Frills, Loblaws, and close to Hwy 407 & Hwy 404. (id:55499)
Homelife New World Realty Inc.
410 - 100 Eagle Rock Way
Vaughan, Ontario
Welcome to GO2 condo. Adjacent to Maple GO station. 3 years new building. Major highways closeby. Schools, Shopping, Dining, parks and entertainment are in walking distance. Building amenities include guest suite, concierge, party room, rooftop terrace, dog wash, fitness centre and more. Visitors parking. Elegant 1 bed, 1 bath with balcony and floor to ceiling windows. This unit has south exposure. Includes parking and locker. Smooth 9ft cealing, S/S appliances, Front load washer and dryer. Stone countertop. (id:55499)
Century 21 People's Choice Realty Inc.
47 Mohandas Drive
Markham (Cedarwood), Ontario
Welcome to 47 Mohandas Dr, a stunning 5-bed, 6-bath executive home in desirable Markham area. This executive residence boasts approximately 3500 sq ft of luxurious living space above grade, nestled amongst picturesque ravines and backing onto the prestigious Remington Golf Club. The open-concept design seamlessly connects the gourmet kitchen, featuring quartz counters and Wolf appliances, to the spacious family room with a cozy gas fireplace. Main-floor bedroom with an attached washroom and a huge walk-in closet offers convenience and privacy, while the upper level boasts a luxurious master retreat with a 5-piece ensuite and a large walk-in closet. Two additional bedrooms share a Jack & Jill 5-piece bathroom, and the fourth bedroom features its own private ensuite. The lower level features a legal basement apartment with a separate entrance, ideal for extended family or rental income. The exterior is equally impressive with professional landscaping and a fully interlocked driveway. Located in a prime Markham/Steeles area, this home is just minutes from top-ranked schools, 407, shopping centers, and restaurants. **EXTRAS** Bsmt With All Electrical & Plumbing Connections For All Appliances, Separate 2 E/Panel In BSMT (200 AMP Main & 100 AMP BSMT). (id:55499)
Century 21 Percy Fulton Ltd.
216 - 396 Highway 7 E
Richmond Hill (Doncrest), Ontario
**Valleymede Condo Tower A In The Heart Of Richmond Hill**Very Functional & Spacious 1 Bedroom + Den** Can Be Used As 2nd Bedroom With Beautiful Barn Door**Facing Inside Court With Lot Of Natural Light And Views**Enjoy The Tranquil and Serenity Quietness With An Extra Large Balcony** Modern Kitchen With Quartz Countertop & Upgraded Cabinets*Lazy Susans and Under Cabinet Lighting**Soft Closing Cabinets** Closet Organizer In MBR**Great Amenities: Party Rm, Gym, Yoga Rm, Billiards, Library, Visitor Parking, EV Charing Station**Great Location: Close To Medical Center, Grocery Shopping, Banks, Movie Theatre, Parks, Restaurants, Tim Hortons & Bubble Teas, Golden Square, Times Square**Full Access To Public Transit VIVA, YRT, GO TRAIN**Hwy 404 & 407** Best Schools Around: Lauremont School (TMS), St. Robert HS, Christ The King ES, Thornlea SS, Doncrest PS**Maintenance Fee includes Internet**1 Parking & 1 Locker** (id:55499)
Homelife New World Realty Inc.
3817 - 195 Commerce Street
Vaughan (Vaughan Corporate Centre), Ontario
Welcome to Festival Condos by Menkes. This bright and modern 1-bedroom suite offers 497 sqft of thoughtfully designed living space on a high floor with stunning east-facing views. Enjoy abundant natural sunlight throughout the day and unwind on your spacious private balcony. Open-concept layout features floor-to-ceiling windows, a sleek kitchen with built-in appliances, and a generously sized bedroom with ample closet space. Resort-style amenities include a fitness centre, party room, rooftop terrace, and 24-hr concierge. Unbeatable location just steps to the TTC subway, shops, restaurants, and entertainment, with easy access to Hwy 400/407. Ideal for professionals seeking style, comfort, and convenience. (id:55499)
RE/MAX West Realty Inc.
90 Morrison Crescent
Markham (Buttonville), Ontario
Excellent Buttonville neighborhood of Markham. With 4 spacious bedrooms, 5 bathrooms and Double Car garages, this property is perfect for families of all sizes. Open Concept Modern Kitchen. Finished Bsmt W/2 Bdrm &2 bathrm / Separated Entrance. 2 Furnaces Installed:1 For G/F Lvl & 1 For Bsmt. Top School Zone, Unionville High School, St Augustine, Buttonville Public School. Close Markham City Hall, Hwy 404 & 407, First Markham Place & Theater. (id:55499)
Real One Realty Inc.
48 Manila Avenue
Markham (Berczy), Ontario
Stunning Semi Detached Home In Famous Upper Unionville (William Berczy) Community* Top Ranking School Zone* Functional Layout * Bright & Spacious With Lots Of Windows * Feet Ceiling (Main & 2nd) * Freshly Painted * Open Concept Family Room Facing Backyard * Modern Kitchen With Large Centre Island * 4 Good Size Bedrooms * Access To The Garage From The Main Floor. * Hardwood Floor Through-out * Master Bedroom With Two Seperate Closet * Convenient Location: Close to Public Transit, Go Train Stations, HWY, Parks, Shopping Mall, Supermarkets, Restaurants and All Essential Amenities.* Top Schools: Located Near Top-ranking Schools Like Pierre Trudeau High School, Beckett Farm Public School, and Unionville College. *A large, Comfortable Porch * This Immaculately Maintained Home By The Original Owner Offers Not Just a Place To Live, But a Lifestyle Of Comfort! (id:55499)
Real One Realty Inc.

