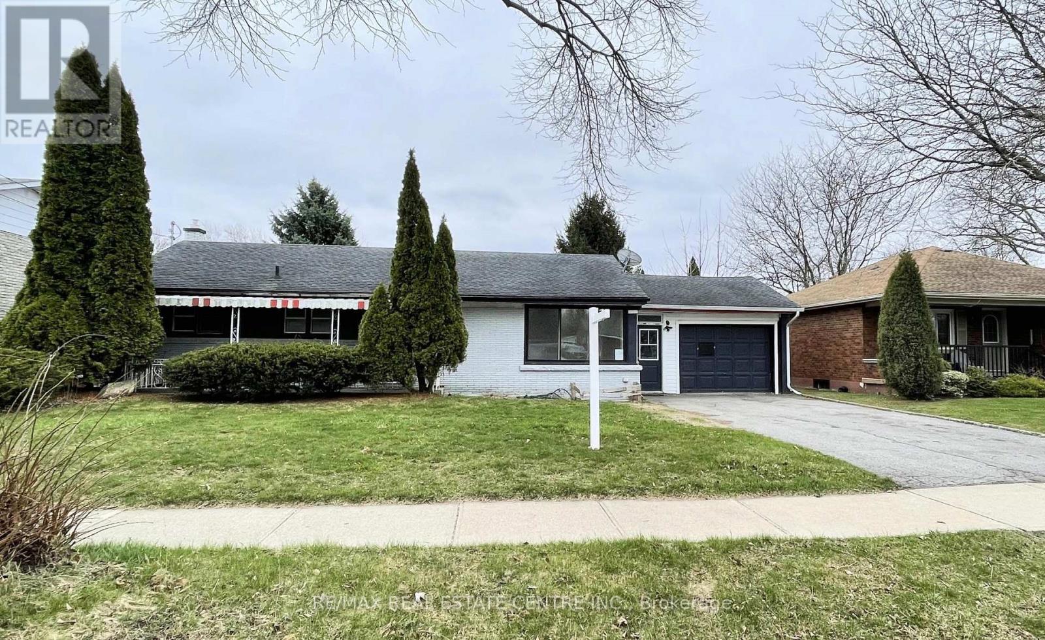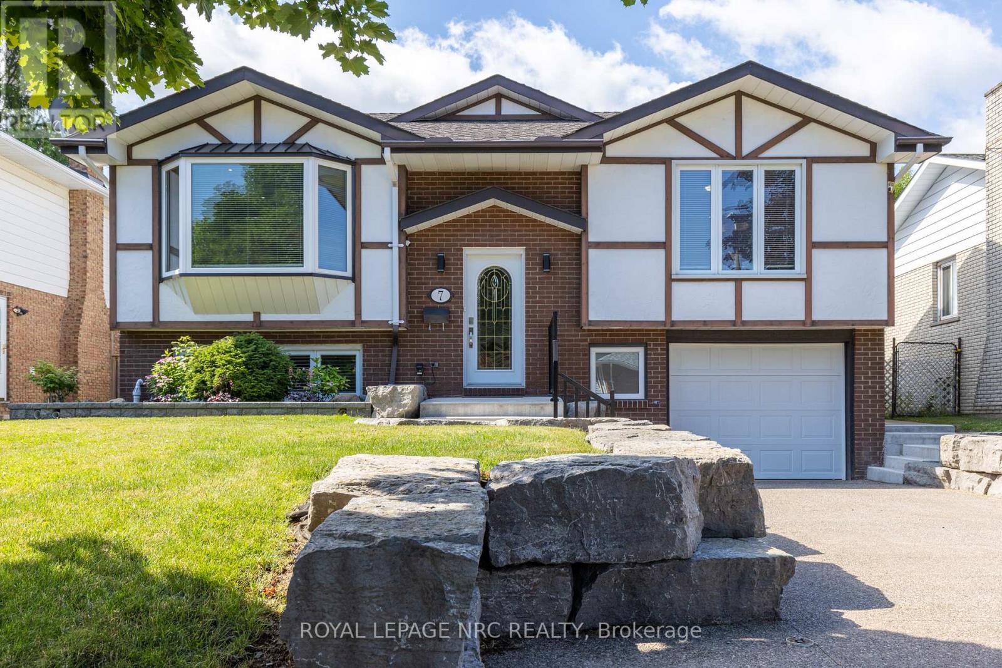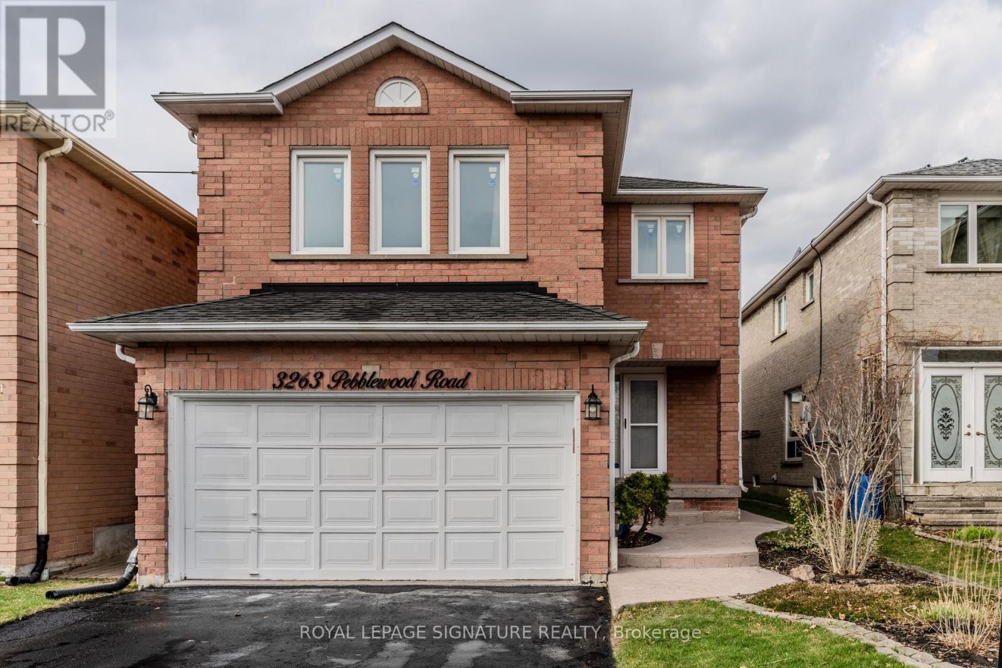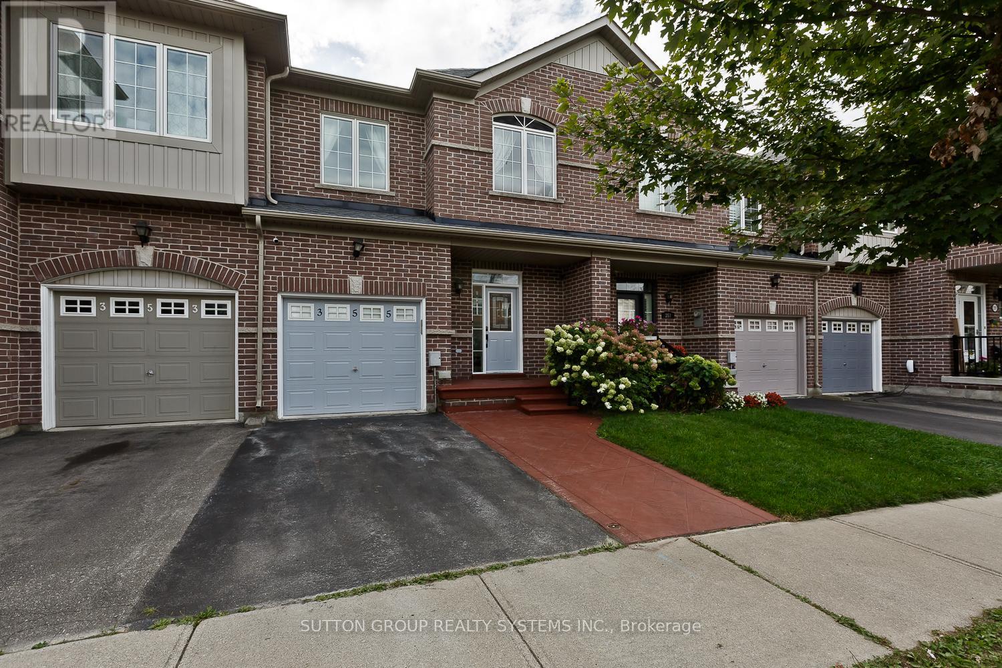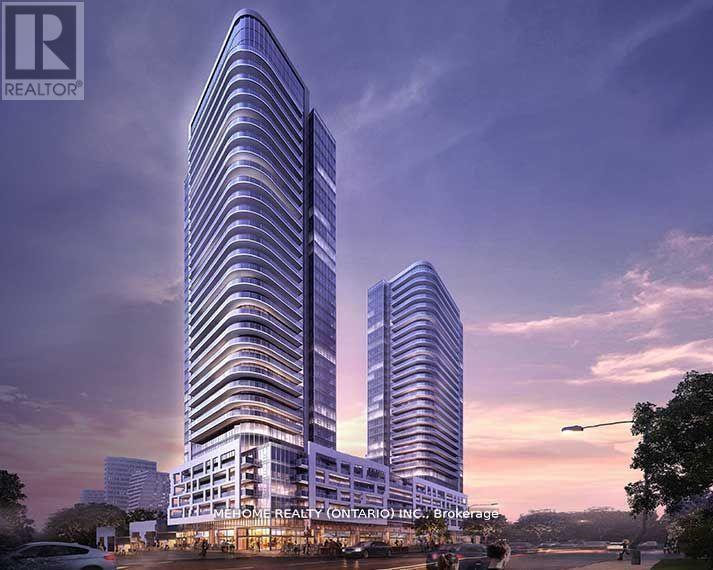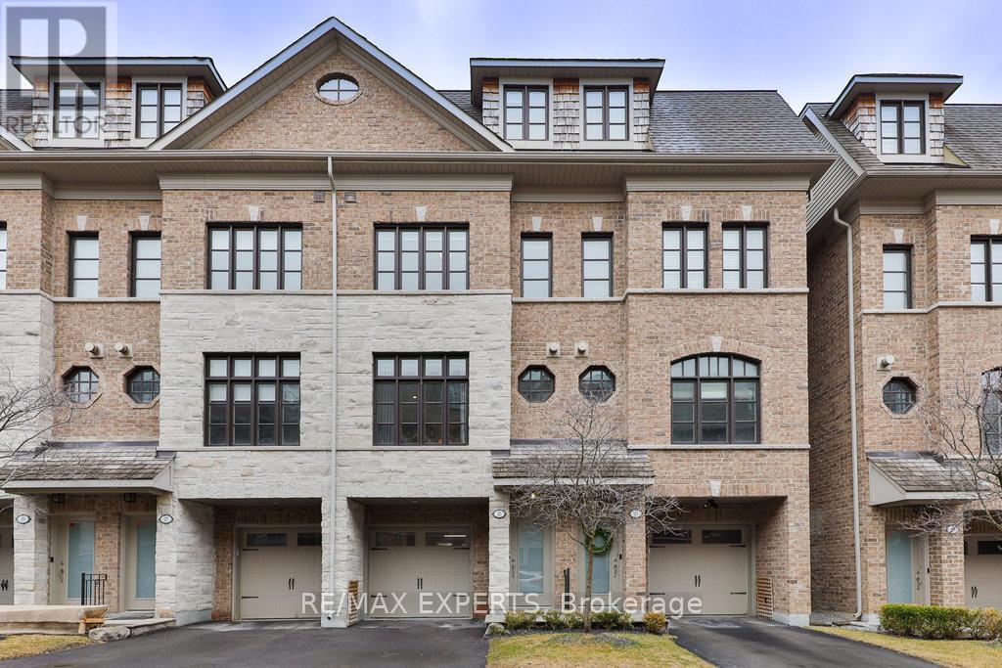53 Winding Way
Brantford, Ontario
Discover Your Dream Home at 53 Winding Way !! A Brier Park Gem! Nestled in the highly sought-after Brier Park neighborhood, this stunning 4-level back split is more than just a house. It's your future family sanctuary. Imagine coming home to 1,764 square feet (as per Mpac) of meticulously designed & Very well-maintained living space that seamlessly blends comfort, style, and functionality. Showstopper Kitchen with Cherry wood cabinetry, granite tile countertops, and top-of-the-line stainless steel appliances. 3 Spacious Bedrooms,1.5 Bathrooms. Finished Basement with Recreation room with a second wood-burning fireplace. Massive Storage throughout the home including crawl space. Heated double-car garage with tube lights & a Fan. Concrete double driveway, Two elegant walkways & Decorative stone accents. Perfectly positioned in Brier Park, this home offers, Proximity to top-rated schools, Easy access to parks and green spaces (this home is backed on School grounds), convenient highway access & Close to NEWLY opened COSTCO & many other shopping places and amenities like Wayne Gretzky Sports Centre. Experience the convenience of being just 5 minutes from Lynden Park Mall. A Must Visit Home !! (id:55499)
Elixir Real Estate Inc.
5965 Crimson Drive
Niagara Falls (220 - Oldfield), Ontario
Stunning Fully Renovated Gem Of A Home Backing Onto Crimson Park! No Neighbours Behind! Backyard Oasis With Mature Trees. Great Potential Income From 2 Bedrooms Huge Basement Apartment With Separate Laundry. This Immaculate Home is Perfect For Families, Investors, Or Multi-Generational Living! Nestled In A Well Established, Quite & Mature Neighbourhood. Well Lit Home With Big Windows, Skylight In The Kitchen & Pot Lights All Over. All Hardwood Flooring On Main Level. Move-In Ready. Fully Upgraded With Modern Finishes. Prime Bedroom Comes With Walk In Closet & Bonus Vanity- A Time Saver To Style Up In Privacy. Convenient Access To Garage From Home. Upgraded 200 AMP Electrical Panel.This Is Located Close To QEW, Golf Course, Basket Ball Courts, Other Parks, Schools, Restaurants, Grocery, Hospital, Place Of Worship. 5 mins Drive To Fallsview Casino, All Major Niagara Falls Attractions & Entertainment Areas. Basement Tenanted (Willing To Stay). Income Generating - Maximize Your Investment With Strong Cash Flow! (id:55499)
RE/MAX Real Estate Centre Inc.
5866 Valley Way
Niagara Falls (211 - Cherrywood), Ontario
Live & Earn Model!! Perfect For First Time Home Buyers, Investors & Growing Families!! UNIQUE HOME - Rare Opportunity To Own A Home With Potential Income From 3 UNITS. Not Easy To Find This Layout. This Charming All Brick Bungalow Is Just 5 Mins Drive From All Major Niagara Fall Attractions, Entertainment, Amenities, Parks, Major Hwy, Go Train, Schools, Restaurants, Hospital. Extra Wide 71 Ft Front. Comfortable Living Space Inside With Mature Trees Outside. Fully Upgraded, Modern Finishes. Exclusive Private Basement Entrance To 2 Separate Units- LEGAL 2 Bedrooms & 1+1 With Legal Permit. 2 Separate Laundry Units. Upgraded 200 AMP Electrical Panel. Extra Long Private Driveway - 6 Car Parking. Well Lit With Natural Light & Pot Lights All Over On Both Floors. Carpet Free Home. Maximize Your Investment With Strong Cash Flow. This Beautiful Home Is Conveniently Situated In A Family-Friendly Neighbourhood With Very Practical Layout & Close To All Local Amenities, Anything That You can Think Of. A Worthwhile Investment! (id:55499)
RE/MAX Real Estate Centre Inc.
7 Lakebreeze Crescent
St. Catharines (437 - Lakeshore), Ontario
Nestled on a mature tree-lined street, this Tudor-style raised bungalow exudes timeless charm and storybook appeal. From the moment you arrive, its inviting facade and widened driveway, which is softly illuminated in the evening, set the stage for a warm and welcoming home. Inside, you're greeted by a bright, open main floor designed for comfort and connection. The living and dining areas flow together, with natural light pouring in through a bay window. Sliding doors lead to the backyard, creating an effortless indoor-outdoor living experience, perfect for morning coffee, summer BBQs, or unwinding in the fresh air. The heart of the home, the custom Miralis kitchen impresses with modern updates, including stainless steel appliances, soft-close cabinetry, quartz countertops, under-cabinet lighting, and a generously sized island with extra storage. Three bedrooms and a refreshed 3-piece bathroom complete the main floor. Downstairs, the lower level offers a cozy yet bright rec room, an additional bedroom, a bathroom, and a dedicated laundry space. Large windows and recessed lighting keep the space airy and inviting, making it perfect for guests, a home office, or family movie nights. Outside, the backyard is your own private oasis. Accessible from both levels, it features a beautifully landscaped yard, a solar-heated inground pool, and a composite deck. Practicality meets convenience with an attached garage, complete with its own furnace and a pony panel, ideal for an EV charger, additional lighting, or a pool heater. Beyond the home, the neighbourhood offers quiet streets, friendly neighbours, and easy access to scenic spots like Walker's Creek and the Waterfront Trail. It's a place where comfort, style, and community come together. 7 Lakebreeze Crescent isn't just a house; it's a home waiting for its next chapter. Notes: Fence, A/C (2024), Deck (2023), Kreepy Krauly, Pool Pump (2022), Sump Pump, Electrical (2019), Kitchen(2017), Pool Liner (2015), Furnace (2006) (id:55499)
Royal LePage NRC Realty
482 Donald Street
Ottawa, Ontario
This charming 4-bed single family home offers incredible value in a sought-after location! The bright and welcoming main level features a spacious living area and an updated kitchen with brand-new appliances, making meal prep a breeze - just look at the size of that island! Three comfortable bedrooms on the main level provide the perfect space for families, professionals, or downsizers. The fully finished basement is a standout feature, complete with a brand-new kitchen, bedroom and 3-piece bathperfect as an in-law suite or for extra family space. Laundry on both floors, and separately metered. Outside, the large fenced-in backyard is ideal for kids, pets, gardening and outdoor entertaining - not to mention 2 parking spaces. Prime location close to parks, schools, shopping, and just minutes from downtown, this home is a smart investment and a great place to call home! (id:55499)
Real Estate Homeward
107 Beach Road
Hamilton (Central), Ontario
Immaculate & Bright Exec 2-Storey Brick House -Newly Renovated 4Bdrm 3 full pieces Bath-Newly exchanged the Heat pump with A/C-Newly roof insulation and basement insulation-Newly Electric Panel in the Bsmt -Newly Deck with Side Entrance and Separate entre to Bsmt- Private Front Parking (id:55499)
Aimhome Realty Inc.
498 Wheat Boom Drive
Oakville (1010 - Jm Joshua Meadows), Ontario
Stunning 4-Bed, 4-Bath Detached Home in Sought-After North Oakville!Welcome to this beautifully upgraded home located near Eighth Line and Dundas, nestled in one of Oakvilles most vibrant and family-friendly communities. This sun-filled property features a thoughtfully designed layout with soaring ceilings on the main floor, elegant hardwood flooring, and a modern open-concept kitchen complete with a centre island, quartz countertops, stylish backsplash, premium stainless steel appliances, and a show-stopping chandelier. Enjoy both a cozy family room with a gas fireplace and A private main floor office with French doors and a spacious mudroom add functionality and style. Upstairs, the impressive primary suite offers a large walk-in closet and a luxurious 5-piece ensuite. The second bedroom features its own ensuite bath, while the third and fourth bedrooms share a convenient Jack & Jill bathroom. This 7-year-old home is ideally located close to top-rated schools, parks, public transit, trails, community centres, shopping, and easy access to the GO station. (id:55499)
Right At Home Realty
3263 Pebblewood Road
Mississauga (Meadowvale), Ontario
Stunning Fully Renovated Detached Home in Meadowvale - A True Must-See! Welcome to your dream home! This beautifully renovated house in the highly sought-after Meadowvale neighbourhood isa perfect blend of modern style and classic charm. Boasting 4 spacious bedrooms in upper floor, 3.5 updated bathrooms and a family room with gas fireplace, this home is designed for both comfort and functionality. The gourmet kitchen features sleek stainless steel appliances[brand new stove and d/w (March 2025), Washer/Dryer (2020), Fridge (2020) , Microwave (2022)], stunning granite counter tops, and ample cabinet space, making it perfect for cooking and entertaining. The large living and dining areas are flooded with natural light, providing the ideal setting for relaxation or hosting family and friends. Brand new, contemporary hardwood stairs with iron balusters (main floor to second floor) adds glamour to the house. The primary suite is a private retreat, complete with a walk-in closet with a just-installed glass shower. Three additional generously sized bedrooms offer plenty of closet space and are perfect for kids, guests, or a home office. The finished basement, renovated in March 2025, offers a spacious recreation room - a fantastic spot for movie nights or a play area. There's also a convenient cold room with ample storage. To top it all, the fully fenced backyard is your own private oasis for barbecues, relaxation, or outdoor gatherings. Additional features include newer energy efficient windows (2018) and modern lighting. Freshly painted in neutral tones, this top-to-bottom renovated home is move-in ready and waiting for you to make it your own! Nestled on a quiet street, this charming home offers the perfect blend of tranquility and convenience. Located in a family-friendly neighbourhood, it's close to top-rated schools, making morning drop-offs a breeze. You'll also find a variety of places of worship nearby, reflecting the community's welcoming and diverse spirit. (id:55499)
Royal LePage Signature Realty
1706 - 430 Square One Drive
Mississauga (City Centre), Ontario
Nestled in the dynamic core, this sophisticated suite is located in the highly sought-after Condominiums. Spanning an impressive 929 sq. ft of thoughtfully designed interior space, this residence also features a 132 sq. ft private balcony with unobstructed views exposure. The open-concept layout is bathed in natural light, creating a welcoming and bright atmosphere. The designer kitchen is upgraded with built-in appliances, quartz countertops, stylish backsplash, and an oversized sink, setting the stage for effortless cooking and entertaining. Floor-to-ceiling windows offer serene views from the generously sized balcony.The roomy primary bedroom includes a generous walk-in closet, offering ample storage. The second bedroom, versatile and inviting, is perfect for a home office or a young family.Ideal Location & Convenient Access Steps from the new LRT, Celebration Square, Square One, Sheridan College, and a variety of shops, schools, and restaurants, this property offers easy access to highways 401, 403, and the QEW, making it perfect for both city living and commuting. enjoy first-class building amenities, including a state-of-the-art exercise room, party room, guest suites, and the convenience of a Food Basics store on-site. The unit comes complete with underground parking, a private storage locker. (id:55499)
Exp Realty
74 - 4165 Fieldgate Drive
Mississauga (Rathwood), Ontario
Prime Location! This stunning multilevel townhouse boasts the largest floor plan in the complex. With a semi-detached feel, it offers a serene, shaded backyard surrounded by mature trees. The abundance of windows fills the space with natural light, creating an ideal setting for hosting friends and family. Just a short walk to public transit and a quick ride to the subway.The kitchen and bathrooms have been thoughtfully renovated, and the home has been impeccably maintained. The spacious layout features cathedral ceilings in the living room, adding an airy feel to the space. There are three generously sized bedrooms, one full bath, and two half baths. The charming patio balcony off the kitchen is perfect for your plants and flowers.Conveniently located near excellent schools, Longo's grocery store, parks, and trails. With a flexible closing, all that's left to do is move in and enjoy! (id:55499)
Real Estate Homeward
1553 Pelham Street N
Pelham (662 - Fonthill), Ontario
Fonthill's most Luxurious semi detached home, walking distance to downtown, schools, walking trails, restaurants. The 2 story is 2595 sqft, 3 beds, 3 bath + future 1300 sqft ready space in the basement. Main floor features 10ft.ceilings, 8ft solid shaker doors, oversized trims & white oak wide plank engineered floors. main floor office, laundry, 2pc powder room, open concept kitchen/living/dining room, a covered porch & gas fireplace, upgraded appliances/cupboards/lighting + quartz countertops. Master bedroom entrance to 2nd level terrace, oversize 5 pc ensuite, a soaker tub, walk in closet. 2 more large bedrooms , a 3 pc bath. Basement access to a separate entrance, large windows, roughed in for a future apartment. (id:55499)
Royal LePage NRC Realty
804 - 1240 Marlborough Court
Oakville (1003 - Cp College Park), Ontario
Welcome to this stunning, spacious, and bright 2-bedroom, 2-bathroom corner unit, with the best layout in the building. Freshly renovated to blend functionality, convenience, and beauty seamlessly. Nestled in a quiet cul-de-sac and surrounded by lush, mature greenery, this home offers a perfect retreat while being close to everything you need. Step into the brand-new kitchen, featuring sleek stainless steel appliances and quartz countertops that flow seamlessly into a modern backsplash, creating an elegant and cohesive design.Spend your free time reading, creating art, or simply enjoying your coffee while admiring the breathtaking sunset views over the tree-lined horizon from the solarium. With floor-to-ceiling windows, this corner unit is filled with natural light throughout the day. Private storage locker and an exclusive parking spot located just steps from the elevator. Ideally situated near shopping, restaurants, top-rated schools, Oakville Place Mall, scenic trails, GO Transit, and major highways, this property offers the perfect blend of comfort and convenience. Plus, it is just steps from Sheridan College, which offers a variety of sought-after programs.This is a fantastic opportunity for downsizers looking to join a welcoming community, families looking to grow, students and professionals, or investors.This beautiful home is waiting for you don't miss your chance to call it yours! STATUS CERTIFICATE available upon request (id:55499)
Keller Williams Advantage Realty
23 Cedargrove Road
Caledon (Bolton West), Ontario
Fully renovated main floor, quartz countertops, tiled backsplash, stainless steel appliances, New Roof. Main floor powder room, family room, huge great room for entertaining on 2nd floor that can also be converted to a 4th bedroom. Spacious bedrooms, primary 4 piece ensuite bathroom. Enclosed front porch, family room in basement, New washer/dryer. Desirable neighbourhood, close to St. Nicholas school, park and splash pad, and more. Walk out to roofed patio, over 2000 Sq ft. of living space above ground. Great for a growing family. Do not miss this opportunity, just move right in. (id:55499)
Right At Home Realty
355 Hobbs Crescent
Milton (1027 - Cl Clarke), Ontario
10/10 location for commuters, Welcome to your dream townhouse nestled in a serene neighborhood, NO NEIGHBOURS AT THE BACK, perfectly situated with a picturesque pond view! This beautiful home boasts 1685 SQFT with 9 feet ceilings + finished basement. 3+1 bedrooms and 3+1 bathrooms, providing ample space for family and guests. Step inside to discover elegant laminated floors on upper level and Hardwood floor on main complemented by a fresh coat of paint that enhances the modern feel of the space.The heart of the home is the open concept kitchen, featuring stunning granite countertops that seamlessly flow into the living area.Enjoy your meals while overlooking the tranquil pond, offering a peaceful backdrop to daily life. Additional highlights include a single garage and two parking spaces for convenience. Whether you're relaxing by the pond or entertaining in your stylish, updated home, this townhouse combines comfort and beauty in a desirable location. Don't miss the opportunity to make this peaceful retreat your own! New roof, new AC, Driveway sealed 2024. Close to schools, shopping and churches. (id:55499)
Sutton Group Realty Systems Inc.
145a Roncesvalles Avenue
Toronto (Roncesvalles), Ontario
Located in the heart of Roncesvalles Village, this spacious two bedroom, one bath boasts a renovated kitchen, hardwood floors throughout and generously sized bedrooms. The apartment is conveniently surrounded by numerous local amenities, including restaurants, cafs, retail options, and grocers, making it the perfect blend of modern convenience and classic charm. **EXTRAS** Transit at your doorstep! (id:55499)
Bosley Real Estate Ltd.
3317 - 2031 Kennedy Road N
Toronto (Agincourt South-Malvern West), Ontario
One Year new luxurious corner unit in Scarborough with 2 beds, 2 baths, and an open-concept layout. Modern kitchen with built-in stainless steel appliances and 9ft ceilings. Floor-to-ceiling windows provide unobstructed North-West views and plenty of sunshine. Great amenities include a concierge, gym, party room, kids zone, lounge, music rooms, guest suite, library, and visitor parking. The prime location is close to transit, schools, shopping, and highways 401, 404, and DVP. Comes with one Parking spot and one Locker (id:55499)
Mehome Realty (Ontario) Inc.
1905 - 100 Western Battery Road
Toronto (Niagara), Ontario
In Liberty Village , Absolutely Stunning 2 Bedroom unit with 2 Bath . One Of The Best LayoutsIn The Building. Living /Dining Area & Floor-to-Ceiling Windows with Walkout To A 125 Sqft Terrace W/Beautiful South-Western Lake View. Kitchen with Center Island & S/S Appliances, Quartz Countertops, Glass Tile Backsplash, Master Bedroom with 4PC Eins & W/O Closet and Large Window W/ Lake View. Liberty Village Offers A Great Community Lifestyle W/Out The Hustle & Bustle Of Downtown Living. Walking distance To Grocery Stores, Cafe's Banks, Restaurants & Directly Across From Ttc. Conveniently Located 10 Mins From Lake, Financial, Fashion & Entertainment District, GO and TTC. (id:55499)
Sotheby's International Realty Canada
4012 - 3 Gloucester Street
Toronto (Church-Yonge Corridor), Ontario
The Gloucester On Yonge By Concord Offers Elegant Design & Direct Access To The Wellesley Subway Station! Stunning 1+1 Unit With Large Floor To Ceiling Window. Sized Den Can Be Used As 2nd Bedroom. 9Ft Ceilings. Modern Kitchen With B/I Appliances. Laminate Floors Thru-Out. Large Balcony With Unobstructed Panoramic View. Located At Prime Downtown Area, Central To Everywhere: Steps To Universities, Shopping Centres, Commercials, Banks And Much More. (id:55499)
Everland Realty Inc.
6 Dietzman Court
Richmond Hill (Oak Ridges), Ontario
Beautifully Upgraded 4+2 Bedroom, 5 Bathroom Detached Home In Prestigious Oak Ridges. Over $180K Spent On Renovations And Technical Upgrades Including: Finished Basement With Separate Entrance And Kitchen, 200-Amp Electrical With 2 Sub-Panel, New 2023 Furnace, Water Purification System, Roof Shingles, Window Glass, Separate Laundry, And More. Approximately 9 Ft Ceilings On Both Main And Second Floors, With Hardwood Flooring Throughout. Custom Kitchen Features Central Island And Stainless Steel Appliances.The Professionally Finished Basement Offers An Ideal In-Law Or Rental Suite With A Fully Installed And Configured Theater Room. Located In A Prime Area Close To Top-Ranked Schools, Transit, Parks, And Shopping. A Rare Find You Dont Want To Miss! A Must-See! (id:55499)
Anjia Realty
2510 - 195 Commerce Street
Vaughan (Vaughan Corporate Centre), Ontario
Festival! Newest Master-Planned Community In Vaughan Metropolitan Centre That Covers Over 100 acres. Fabulous One Bedroom Plus Den Located In The Heart Of Vaughan Metropolitan Centre. 9 Ft Ceiling With Floor To Ceiling Windows. Spacious Den Can Be Used As Guest Rm Or Office. Open Concept Kitchen With Quartz Countertop And Backsplash. Wood Flooring Throughout. Huge Balcony With Unobstructed West Views And Plenty Of Sunshine. Only Steps From The Subway, Transit Hub, Minutes To York U, Hwy 400, Ymca, Ikea, Restaurants, Banks, Shopping. Great Amenities Included. (id:55499)
Real One Realty Inc.
25 Powseland Crescent
Vaughan (West Woodbridge), Ontario
One of the larger highly desirable townhomes in a complex of executive styled homes. This one shows to perfection having just been professionally painted throughout and maintained by a very particular owner. Unlike most of the TH's this unit has a private fenced backyard complete with a 6 man hot tub. The spacious deck directly off of the kitchen is complete with a gas BBQ and full patio set - ideal for entertaining. Heated floors in all areas with ceramic flooring is a welcome upgraded feature. Numerous built-in shelving units, book shelves, closet organizers, LED pot lights and kitchen valance lighting, upgraded trim work T/O, cornice molding. The 3rd floor is dedicated to the primary suite inclusive of an impressively large custom built-in walk-in closet and 5 piece ensuite. A full laundry room with sink and extra storage plus 2 bedrooms make up the 2nd floor. Car enthusiasts will be in heaven when they see this immaculately finished tandem garage - industrial grade epoxy flooring, drywalled & painted walls and ceiling rarely found. The back of the garage offers the potential to separate it off for an exercise or guest room with windows and a sliding glass door accessing the back yard. Situated in the original village of Woodbridge offers the homeowner the convenience of the shops and restaurants of Market Lane, the Humber River parkland as well as having quick access to Hwy.427, 7 and 407. Show it today, you won't be disappointed! (id:55499)
RE/MAX Experts
65 Westhampton Drive
Vaughan (Brownridge), Ontario
Very well-maintained home in a highly desirable Thornhill neighborhood, 4+2 bedrooms 4 bath detached house with functional layout, located at one of the best Child Safe street, South Exposure, Full of daylight, Watching Sunrise and Sunset in the backyard, open concept & spacious, almost 2800 sq-ft living area, Completely renovated in 2019, Modern Kitchen with Stainless Steel Appliances, Internal Entrance from home to Garage, Two Cars Garage, Steps to High Ranking Schools, Promenade Mall, Groceries, T&T, Shopping, Viva, Bus Stations, Minute to HWY 7, 407 and much more (id:55499)
Aimhome Realty Inc.
125 Reeve Drive
Markham (Markham Village), Ontario
Offers Welcomed Anytime! Welcome to this lovely 4-bedroom carpet-free family home built in 1982 and lovingly occupied by the current owners for the last 33 years. The street (a micro community to itself) proves to be a premium and coveted street in Markham Village with its close proximity to the kms of Milne Park trails, Village Arena, Playground with Gazebo, Library and of course the shops and restaurants in the village. Access to the 407 is literally right around the corner. This McClintock home is enhanced with an impressive flagstone walkway leading to the double door entrance. The 4- car interlock driveway is set to the side of the home and flanked with mature trees. The kitchen and dining area have been beautifully updated (2019) to reflect a fresh space that is both functional and welcoming to large gatherings. Skylights, direct access to a large deck, built-in appliances and a plethora of cupboards make it a bright and fabulously functional combined area. The Mudroom/Laundry room (updated in 2020) is conveniently located off of the Kitchen with direct access to the double car garage. The tiered Family room has hardwood floors, a brick (gas) fireplace, California shutters and a vaulted ceiling. The Living room is located on the other side of the hall and is a perfect destination for movies or games while listening to the crackle of the wood-burning stone fireplace. This room offers direct access to the very private courtyard patio. On the second floor, The Primary bedroom has an adjoining sunken room which could be used as a nursery, study, artist's studio or yoga retreat. The family bathroom has a B/I heated towel rack, and a Pfister shower system with wall jets. All of the bedrooms have hardwood floors and Ceiling Fans. The extended deck belies the size of the side yard that can accommodate a small pool as other similar-sized properties have done. (id:55499)
Royal LePage Your Community Realty
26 Crimson Millway
Toronto (St. Andrew-Windfields), Ontario
Presenting 26 Crimson Millway, a beautiful condo townhouse nestled in the esteemed St. Andrews-Winfield area of Toronto. This residence features 4+1 generously sized bedrooms and 4 recently updated bathrooms, enhanced by a recent paint upgrade for a contemporary feel. Primary bedroom with 4 Pc ensuite and walk-in closet. An additional 3 Large Bedrooms upstairs for your Family with a 4 pc bathroom bathroom to service them. This Condo Townhouse is over 1900 Sq/Ft plus the lower level. A main floor Eat-In Kitchen and Dining and Living Room with floor to ceilings windows and a walk out to your private, quiet garden with a 2 Pc bathroom for your guests convenience. The lower level boasts a 5th bedroom, Recreation room, 3 PC bathroom, large furnace room with storage and cold closet. Renovated bathrooms, fixtures, lighting and flooring enhance the quality of living, establishing a chic and modern atmosphere for residents to relish. Offering a double private garage and a secluded private garden, this tranquil complex prioritizes convenience and safety. Maintenance fees encompass crucial services such as snow removal, front gardening, water, parking, insurance, an outdoor pool in the complex and common elements, ensuring a seamless living experience. Seize this exclusive chance to acquire a slice of Toronto's coveted neighbourhood. Discover the ideal blend of comfort, sophistication, and prime location at 26 Crimson Millway. This Large Townhouse has been updated with new Pella Windows in 2020. Maintenance Fess are $1,735.21 per month - Maintenance fees include snow removal and professional front gardening, water, parking, building insurance and common elements so you can enjoy a well-kept exterior without the extra effort. (id:55499)
Sage Real Estate Limited



