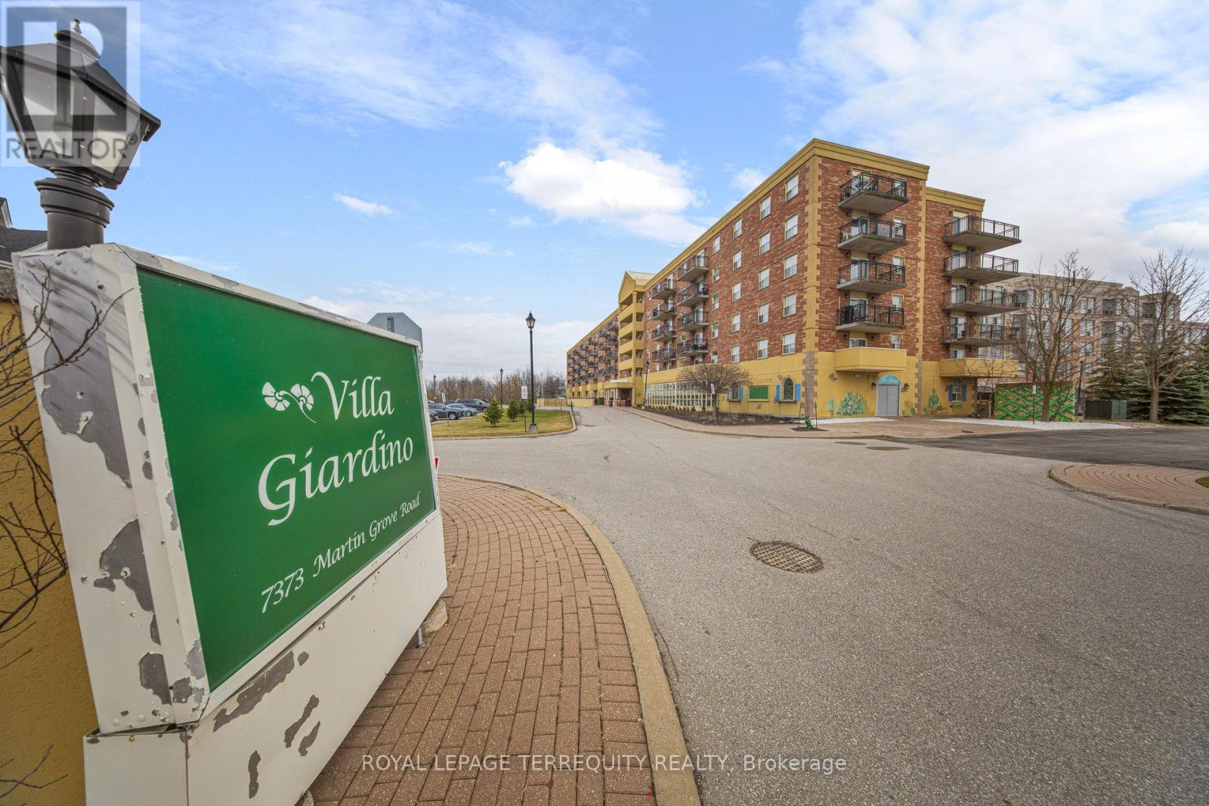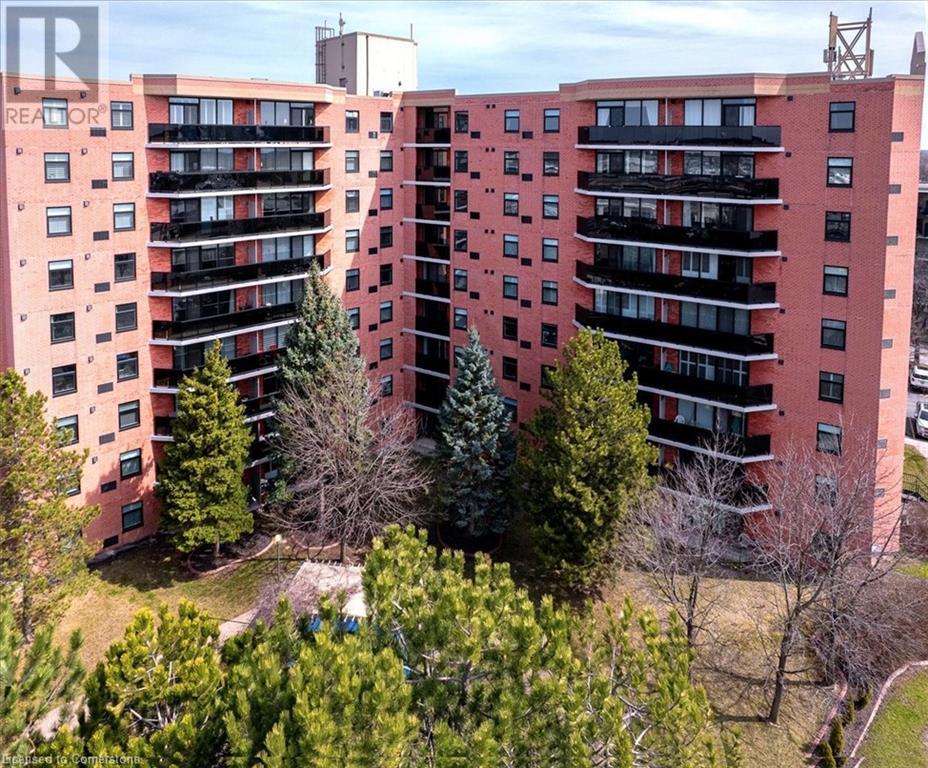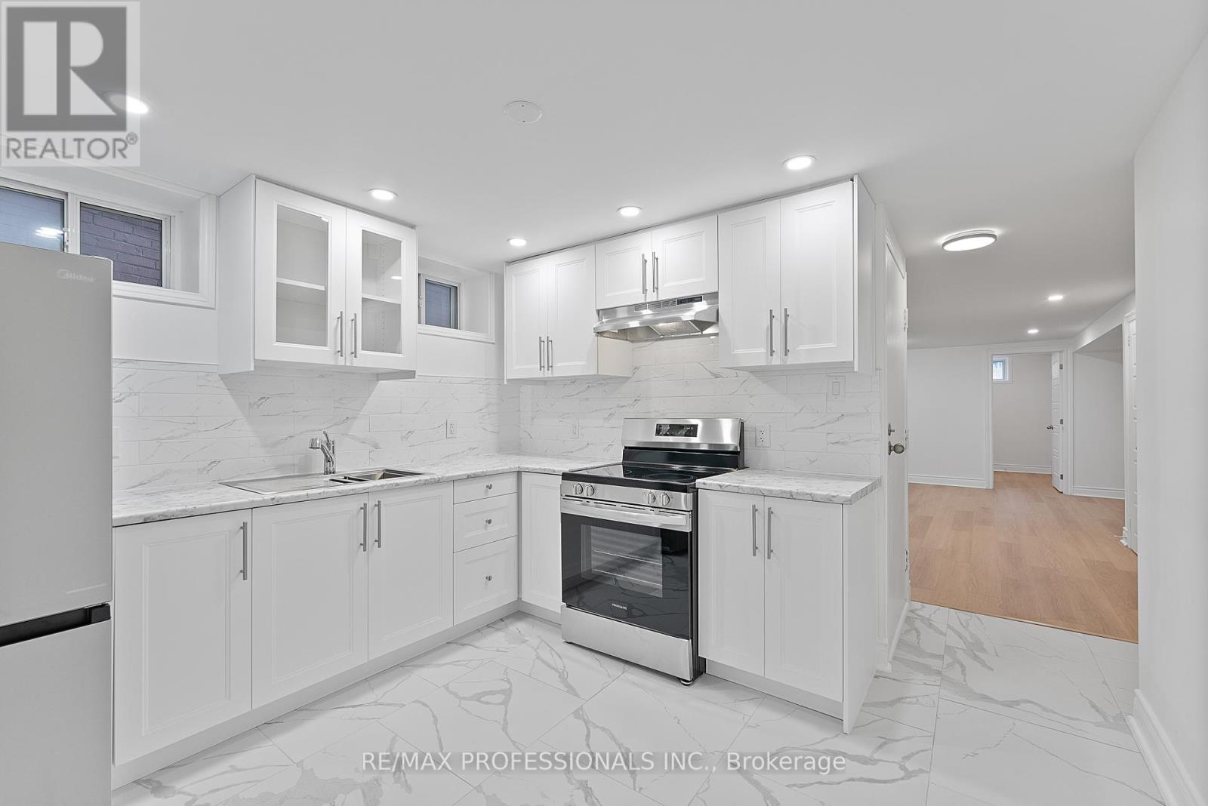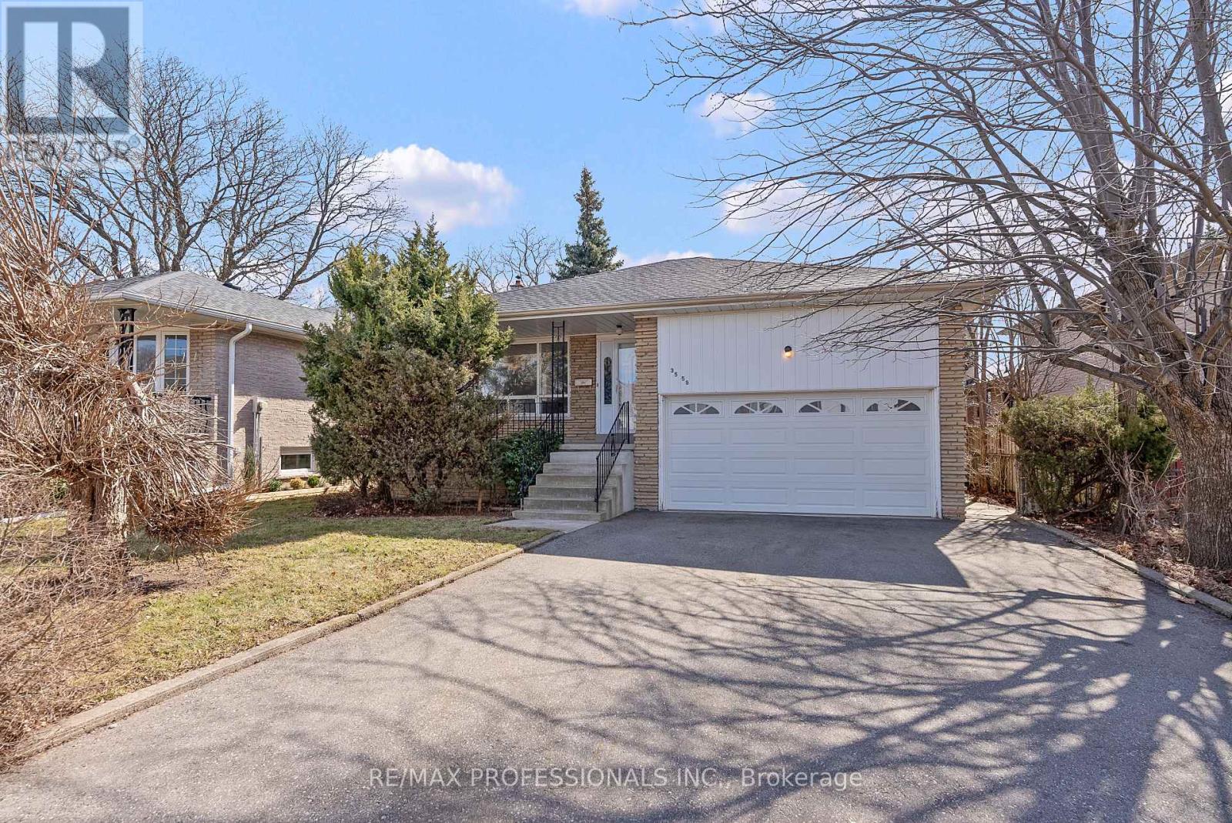307 Chatfield Drive
Vaughan (Vellore Village), Ontario
Bright And Cozy One Bedroom Apartment On The Main Level With Separate Entrance. Own Laundry, Large Windows And All Utilities Are Included. One Parking Spot on The Driveway. AAA Tenants Are Welcome!!! (id:55499)
Sutton Group-Admiral Realty Inc.
615 - 7373 Martin Grove Road
Vaughan (Vaughan Grove), Ontario
Welcome to the Tranquil Villa Giardino Condo in the heart of Woodbridge, a medium-rise building surrounded by the well-manicured greenery and an inviting courtyard offering park benches, a water fountain, BBQ area overlooking a vast conservation area. The inviting common lounge with fireplace and bar is the hub for social events and activities. The full party room can sit up to 150 people while the Library can be a serene space for one. A mass is celebrated every Saturday and starting soon there will be Friday bus excursion days to nearby shopping. This spacious, open concept, 2 BD, 2 full WR condo with ensuite laundry is carpet free and boasts 9 ft ceilings. The eat-in kitchen has ceramic floor and includes 4 appliances. The primary BD has a large walk-in closet and 4 pc ensuite WR. The living room with parquet floor has sliding glass doors opening up to the balcony. Both washrooms have ceramic floors and are equipped with safety features. Extra storage in a huge approx. 8 ft by 3.5 ft locker in the basement. Low maintenance fees (include all utilities, building insurance, common elements) and low property taxes offer hassle-free living for those that might want to down-size and relinquish responsibilities that come with other home-ownerships. Close to all amenities, Hwy 400/427, public transportation, a sports complex, restaurants and schools. Visitor parking has ample spaces. One outdoor surface level parking space is available to residents that do not have underground parking space. SOLD "AS, IS WHERE IS" A perfect place to call home for first time home buyers, families or seniors. "SOLD AS IS , WHERE IS". ALL ARE WELCOME AT VILLA GIARDINO. Some pictures are virtually staged. (id:55499)
Royal LePage Terrequity Realty
2608 - 2033 Kennedy Road
Toronto (Agincourt South-Malvern West), Ontario
Plus Den With 2 Full Washrooms spacious Unit Filled With abundant Natural Light. One Parking. A Spectacular west view. Great Amenities Included Concierge, Guest Suites, Gym, Party Room, Security System, Kids Zone, Lounge, Music Room s, Guest Suite, Library, Visitor Parking. Prime Location Close To Transit, Schools, Shopping, Hwy 401, 404 & DVP. Minor things need to be done by builder soon.( Closets , washroom mirror) (id:55499)
RE/MAX Community Realty Inc.
9 Bonheur Court Unit# 606
Brantford, Ontario
Welcome to your new home in Brantford's popular Lynden Hills neighbourhood! Conveniently located just minutes away from grocery stores, pharmacies, Lynden Park Mall and Costco. Great for commuters this building is also close to the 403. This 1-bedroom, 1-bathroom condo offers the perfect blend of comfort and convenience. Step inside to discover updated vinyl flooring throughout, creating a modern and cohesive feel in every room. The kitchen has been thoughtfully refreshed with sleek countertops and a new sink, offering a clean, contemporary space for cooking and entertaining as well as plenty of cupboard space for storage. The bathroom features an updated vanity that adds a touch of elegance and practicality. Located in a well-maintained, secure building, this condo is part of a vibrant community known for its friendly atmosphere and active social calendar. Residents enjoy access to a welcoming party room that regularly hosts events—perfect for meeting neighbors and making new friends. For those focused on health and wellness, the on-site exercise room is an added bonus. Step outside and unwind in the beautifully landscaped greenspace, featuring a serene fish pond that offers a peaceful retreat from the everyday hustle. Whether you're a first-time buyer, downsizer, or investor, this condo is a fantastic opportunity to enjoy comfortable living in a prime location. Don’t miss your chance to be part of this warm and lively community! (id:55499)
RE/MAX Erie Shores Realty Inc. Brokerage
715 - 120 Dallimore Circle
Toronto (Banbury-Don Mills), Ontario
A great opportunity to lease in one of Midtown's most desirable communities don't miss out, this beautiful open-concept 1 Bedroom + Den, 1 Bathroom condo in the heart of Midtown, just steps from the vibrant Shops at Don Mills. Enjoy a bright and airy living space featuring a spacious kitchen with granite countertops. Step out onto your private balcony and enjoy your morning coffee in peace and privacy. This well-maintained building offers fantastic amenities including a gym, sauna, swimming pool, BBQ area, outdoor patio, party room, pool table, 24/7 concierge service, and street parking. Perfectly situated just minutes from the TTC, upcoming LRT line, schools, dog park, Don Valley Ravine Trail, & living with a peaceful touch. (id:55499)
RE/MAX Experts
2305 - 8 Cumberland Street
Toronto (Annex), Ontario
8 Cumberland St, Centre of Yorkville! A modern 51-storey building steps from Torontos exclusive shops and culinary delights. A Perfect Walk & Transit Score. Steps to Subway, Holt Renfrew, Royal Ontario Museum, U of T and Much More. South Facing One Bedroom + Den, Den Has Sliding Door, Can Be Home Office or Guest Bedroom. Luxury Finishes, Quartz Countertop, Ensuite Laundry. Building Amenities Include: Fitness Centre, Party Room, Outdoor garden and More! (id:55499)
Homelife Landmark Realty Inc.
103 - 161 Roehampton Avenue
Toronto (Mount Pleasant West), Ontario
Luxury Living In Unit 103 At 161 Roehampton Ave At The Heart Of Vibrant Yonge And Eglinton. Spacious And Rare Townhouse Boasting Two Well Appointed Floors Totaling Approximately 1,378 Square Feet Of Living Space. Enjoy Full Size Dining Room, Convenient And Comfortable Main Floor Living Room, Stylish Kitchen With Large Island, Two Entrances With Full Closets And Organizers, Second Floor Family Room Or Office, Walk In Laundry Room With Storage, Full Bathroom On Second Floor, Second Bedroom With Double Door Closet, Primary Ensuite With His/Her Walk-In Closets And Primary Ensuite - This Unit Has It All. This Unit Is Perfect For All Buyers And Has Incredible Space For Any/All Lifestyles. Conveniently Located Close To TTC Public Transit, Top Rated Schools, High End Retail, Local Shops, Restaurants, Bars, Coffee Shops And Parks - This Location Can't Be Beat! Enjoy World Class Amenities Including Outdoor Pool And Lounge Area, Rooftop Terrace And BBQ's, Party Room And Games Room, First Class Gym, Dog Wash, Concierge And More. "Walker's Paradise" Walk Score Of 97%. Let's Get You Home To Unit 103 At 161 Roehampton Ave. (id:55499)
Forest Hill Real Estate Inc.
7 Elise Terrace
Toronto (Newtonbrook West), Ontario
Discover a beautifully maintained and exceptionally spacious 4-bedroom home located in one of North York's most convenient neighborhoods. This residence combines comfort, practicality, and charm, offering a perfect setting for families or professionals seeking a vibrant and accessible community. The main and second floors boast laminate and hardwood flooring T/O, paired with large windows that flood the space with natural light. The heart of the home is the oversized eat-in kitchen, featuring quartz countertops, ample cabinet and counter space, stainless steel appliances, pot lights, and a picturesque window overlooking the backyard. Step out onto the deck, perfect for barbecues, and enjoy the large backyard shaded by mature trees- an ideal spot for entertaining or unwinding. The finished basement adds incredible value, offering two additional bedrooms with above-grade windows, a full bathroom, a second kitchen, a laundry room, and a utility room. This flexible space is perfect for extended family, guests, or even a private suite. Practicality is further enhanced with a spacious, wide driveway accommodating up to three cars. The homes location is second to none: mere steps from public transportation, Steeles Ave, and Bathurst St. One bus ride will take you directly to York U, while nearby amenities include Centre Point Mall, grocery stores, restaurants, playgrounds, top-ranking schools, and much more. This prime North York location offers unmatched convenience, with quick access to TTC transit stops, subway, Yonge St and major highways like the 401. Nearby attractions include the Toronto Centre for the Arts, parks, trails, and places of worship. Its proximity to Vaughan and Markham adds even more variety, with additional parkland, shops, and amenities just a short drive away. This residence offers a rare blend of comfort, functionality, and a vibrant community setting. Don't miss your chance to make this exceptional property your next home. (id:55499)
The Key Market Inc.
Lower - 310 Jane Street
Toronto (Runnymede-Bloor West Village), Ontario
Welcome to 310 Jane Street, Lower Level a BRAND NEW, never-before-lived-in 1-bedroom apartment nestled in a meticulously maintained, purpose-built multi-unit home in the heart of Baby Point Gates Upper Bloor West Village! This beautifully designed unit boasts modern curb appeal, luxurious vinyl wood grain floors, and sleek pot lights throughout. The contemporary chef's kitchen is equipped with Caesarstone countertops, a double sink, and top-of-the-line stainless steel appliances. The spacious bedroom offers ample storage with two closets, while the stylish four-piece retro-inspired bathroom adds a unique touch. Ideally located near top-rated schools, including the highly sought-after Runnymede Public School with French Immersion and Humberside Collegiate. Enjoy walking to the vibrant shops, cafes, and restaurants of Baby Point Gates and Bloor West Village, or unwind in the nearby Humber River Parkland, featuring scenic trails and green spaces. With a Walk Score of 87 and a Bike Score of 81, plus easy access to the subway and all the conveniences of urban living, this apartment offers the perfect blend of comfort and convenience in one of Toronto's most desirable neighbourhoods. (id:55499)
RE/MAX Professionals Inc.
3559 Haven Glenn
Mississauga (Applewood), Ontario
Welcome to 3559 Haven Glenn, a spacious and meticulously maintained 4-bedroom, 3-bathroom backsplit in well-established Mississauga-Applewood, on the cusp of the Etobicoke border! Set on a rare 52 x 164 south-facing lot, this solid brick and stone home boasts over 2,250 sq. ft. of above-grade living space, generous principal rooms & endless potential. The inviting living and dining rooms, adorned with warm oak floors & crown moulding, provide the perfect setting for gatherings, while the family-sized eat-in kitchen offers a great opportunity to create your dream culinary space. The expansive family room is a standout, complete with a floor-to-ceiling fieldstone fireplace & a sliding door walkout to the backyard. Upstairs, 4 well-appointed bedrooms include a spacious primary suite with a walk-in closet and a 2 piece ensuite. The versatile lower level, with its separate entrance and great ceiling height, offers incredible flexibility, ideal for an in-law suite, rental potential, or additional living space. 2 full bathrooms and ample storage complete this home's functional layout. Outside, the large, private, fully fenced backyard is perfect for entertaining, gardening, or relaxings, while the cozy front porch provides a welcoming spot to enjoy your morning coffee. A double-car garage & double private driveway provide ample parking. Recent updates include a new furnace (2020), new front & side doors (2019), a newer roof and an upgraded breaker panel, adding to the home's solid foundation. Located just steps from great schools, Burnhamthorpe Community Centre, Burnhamthorpe Library & convenient shopping at Rockwood Mall, Wisla Plaza, Kingsbury Centre and Square One. Outdoor enthusiasts will love the proximity to Gulleden Park, Applewood Hills Park, Garnetwood Park, the Etobicoke Creek Trail system and Markland Wood Golf Club. Easy access to Highways 401, 403, 427 and the QEW, as well as MiWay transit and Pearson Airport! Move in and enjoy or renovate to make it your own! (id:55499)
RE/MAX Professionals Inc.
37 - 747 Silver Seven Road
Ottawa, Ontario
An excellent chance to launch your business in the heart of one of the West End's most sought-after retail destinations. Located near Costco and major retailers such as Home Depot, this corner unit offers full exposure with three doors in a high-traffic plaza. The commercial condominium provides 3,304 square feet of versatile retail/office space, with the possibility of adding a mezzanine. The zoning allows for a wide range of uses, with a few exceptions. (id:55499)
Homelife/miracle Realty Ltd
407 - 1201 Lackner Boulevard
Kitchener, Ontario
Welcome to this stunning 1 Bed + Den, 740 sq ft top-floor suite in the highly desired Lackner Ridge community. This open-concept gem features a chefs kitchen with stainless steel appliances, stone countertops, and a spacious layout perfect for entertaining. Enjoy laminate flooring throughout, a bright and airy living space, and a large balcony with a private, serene tree view. The generously sized bedroom offers comfort and tranquility, while the den provides ideal space for a home office or guest area. Complete with in-suite laundry, this beautifully finished unit blends style and convenience in a vibrant, master-planned neighbourhood. This highly sought after unit comes with one parking spot and one locker. (id:55499)
Eleven Eleven Real Estate Services Inc.












