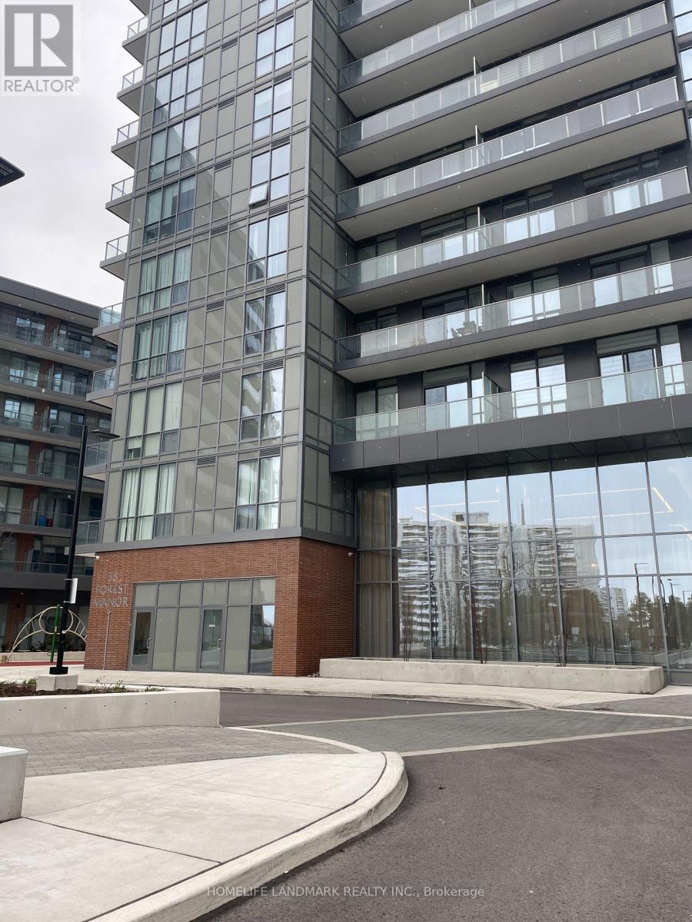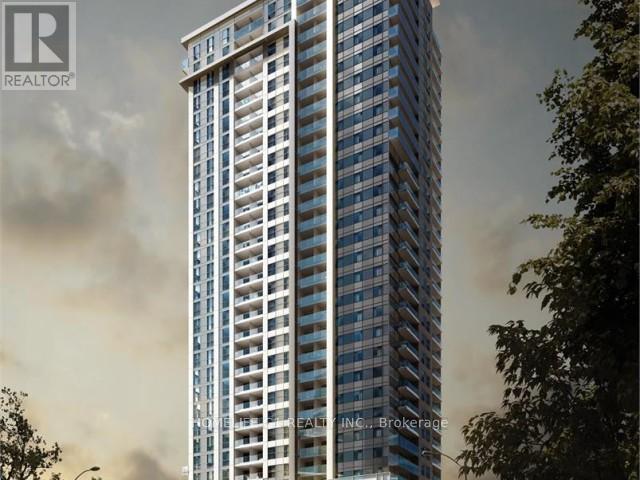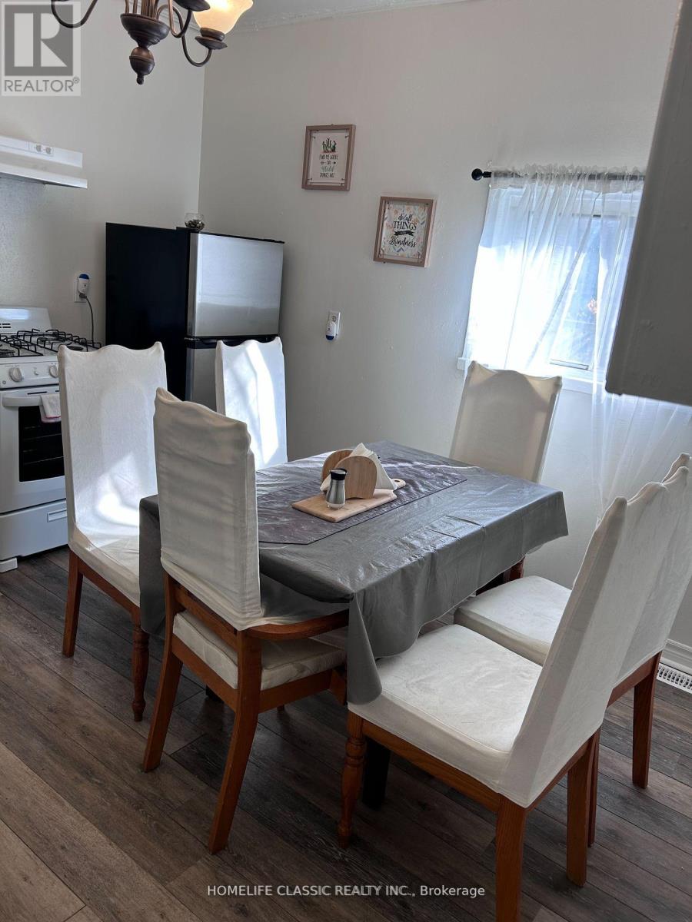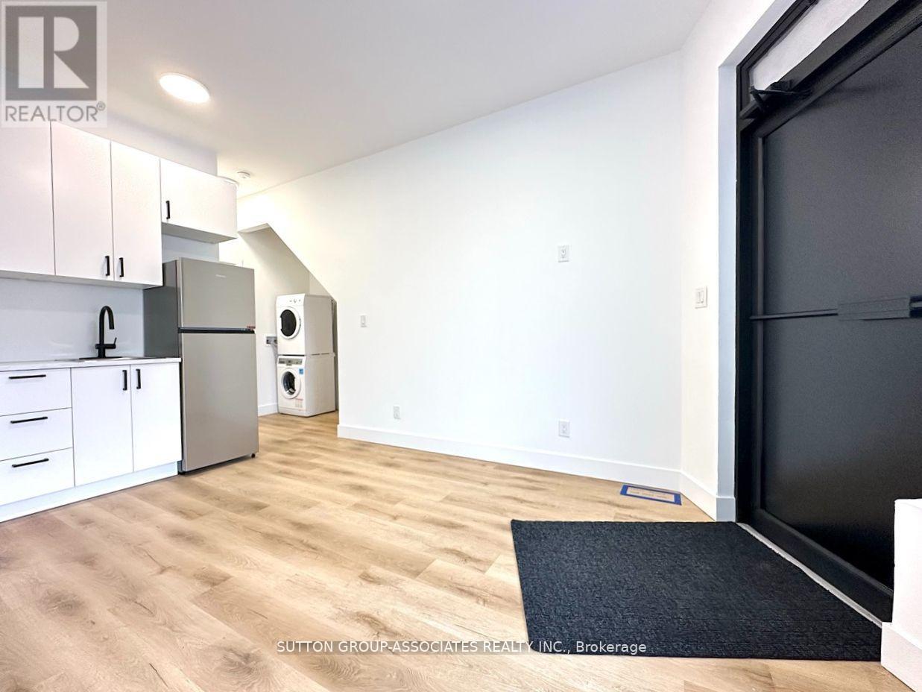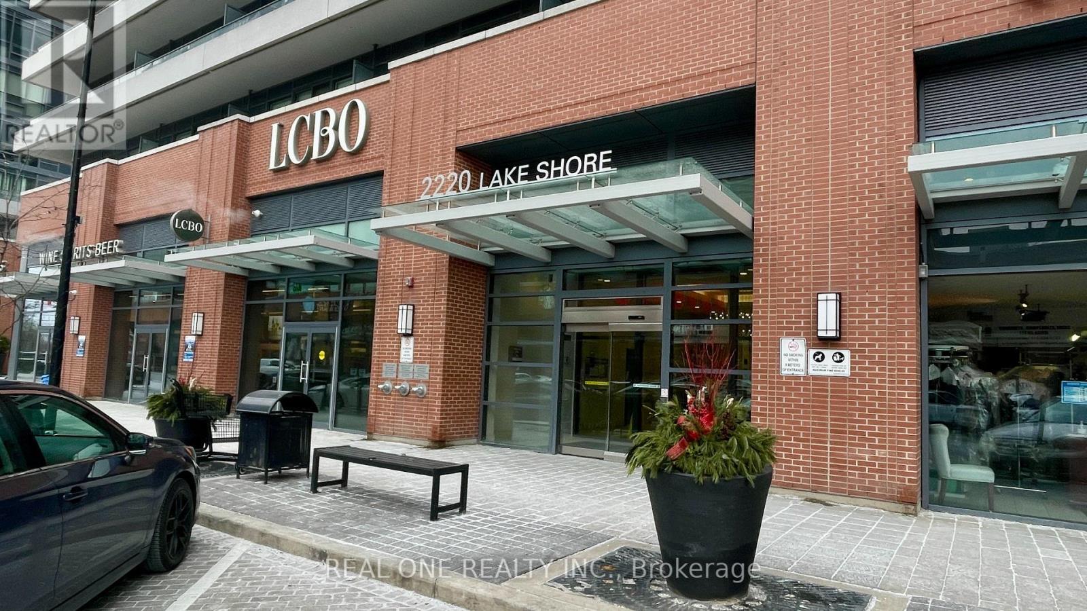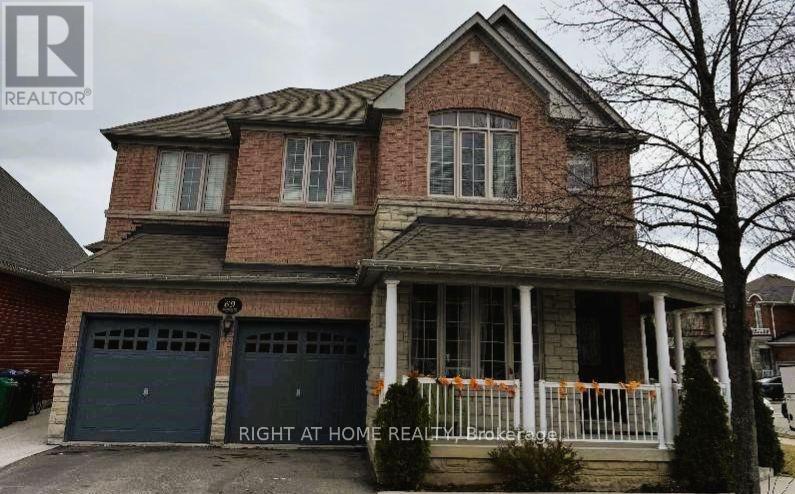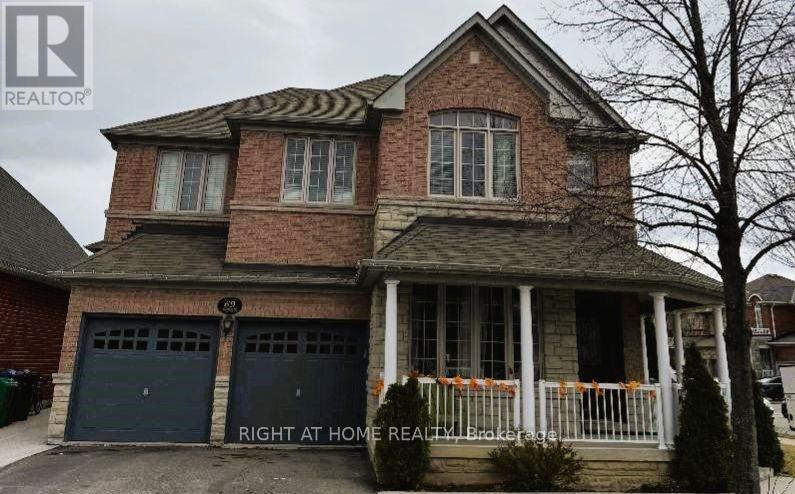809 - 38 Forest Manor Road
Toronto (Henry Farm), Ontario
Bright & Spacious 1 Bd Luxury Unit In High Demand North York Location. Open Concept Modern Kitchen W/ Stainless Steel Appliances. Floor To Ceiling Large Windows. Laminate Floor Throughout & Large Balcony. Mins To Highway 401/404/Dvp, Steps To Don Mills Subway Station.5 Star Amenities: Indoor Swimming Pool, Hot Tub, Gym, Theatre, Yoga Studio, Party Room, Outdoor Terrace, Concierge & More! (id:55499)
Homelife Landmark Realty Inc.
36 - 72 Wheat Lane N
Kitchener, Ontario
Welcome to 72 Wheat Lane, Kitchener for Lease! Presenting a beautiful, ground-floor unit featuring 3 bedrooms and 2 bathrooms, located in the peaceful Huron/Fischer Hallman area. This charming main-level end unit boasts no rear neighbors, walking distance to park, and includes a modern kitchen equipped with stainless steel appliances. The open-concept layout, bathed in natural light, is ideal for both entertaining and everyday living. This well-maintained bungalow offers three spacious bedrooms, providing ample room for family and guests, perfectly blending comfort and convenience . Nestled in the friendly Huron Park neighborhood, this property is close to essential amenities, making daily life effortless. The expansive, sun-filled living room flows into a large kitchen counter that adjoins the kitchen. Enjoy the added benefits of in-suite laundry, air conditioning, a water softener, and a tankless water heater for year-round comfort. Located in a quiet area, this home is just steps away from new public and Catholic schools, RBJ Schlegel Park, public transportation, shopping centers, and easy access to Highways 7/8 and 401, making it a fantastic choice for families and commuters. With excellent schools, recreational facilities, parks, trails, and creeks nearby, its an ideal setting for those who appreciate convenience and quality of life. Dont miss the chance to make this exceptional property your ownschedule a personal tour today to enjoy this beauty. (id:55499)
RE/MAX Real Estate Centre Inc.
607 - 60 Fredrick Street
Kitchener, Ontario
Live In 2 Year Old Luxury Bldg In Downtown Kitchener. 2BR, 2 Wr Unit With A Large Terrace. Absolutely Lovely Modern Finishes: Quartz Counters, 9' Ceilings. LRT At Doorstep, Short Walk To Conestoga College, UW School Of Pharmacy, Communitech, D2L & Google Offices. This Unit Also Offers A Smart Door, Smart Lighting And Thermostat, Rooftop Resident Terrace W/Bbqs, Executive Fitness Center, And Much More. **EXTRAS** Live Close To All Downtown Amenities, Shopping, Dining, And Recreation. Walk Score Of 97, Bike Score Of 93. Easy Commute To The University Of Waterloo And Wilfred Laurier.. Internet and all untilities except hydro included in rent. (id:55499)
Homelife G1 Realty Inc.
10 Mayberry Drive
East Luther Grand Valley (Grand Valley), Ontario
Located on a huge premium 165' x 125' pie shaped corner lot, this home has upgrades and unique features galore. Upon entry this beautiful property will feel like home as soon as you enter the large foyer that precedes a beautiful open concept main floor. The chef's kitchen boasts a natural gas stove, stainless appliances, centre breakfast island with a double kitchen sink, granite counters and large walk in pantry. The combined dining area also has a walk out to the fully covered back deck via an oversized patio door, perfect for three season indoor/outdoor living. The great room is really a great room! 18' ceilings, gorgeous gas fireplace and so much light from the floor to ceiling windows! Main floor laundry with a walk out to the garage, large closet and ceramic floors round out the main floor living space. The second floor offers a large Primary bedroom, large walk in closet and a 4 piece ensuite that includes a huge 6 1/2" x 5 1/2' walk-in shower. The second and third bedrooms are also a premium size as this homes plan originally had 4 bedrooms. This change in plan also created the large loft on the second floor that overlooks the great room! The lower level has a roughed-in bathroom, massive cantina (8'x18'8") and a large unspoiled space awaiting a new owners ideas. Many other upgrades include a wrapped front porch, 3' extended garage space, bumped-out oak staircases, hardwood throughout, granite counter tops in kitchen and all bathrooms, gas stove, opened cathedral ceilings, extra walk out to deck from kitchen, additional stone exterior on staircase bump-out, front door with stained glass, reverse osmosis in kitchen, premium corner lot (id:55499)
Royal LePage Rcr Realty
520 Barton Street
Hamilton (Stoney Creek), Ontario
Prime Highway-Adjacent Automotive Facility Stoney Creek, ON. Exceptional 5,364 sq. ft. two-story auto service garage at the high-traffic corner of Barton St. & Dewitt Rd., minutes from Hwy 8 & QEW. Dual road frontage ensures maximum visibility & easy access for commuters, fleets & local clientele. Property Features 3 Oversized bay doors with space for 4 hydraulic lifts (existing lifts included). Modern office space: Bright first-floor reception + second-floor private office suite Detached 12'x20' garage for storage or specialty services ample customer parking with asphalt lots & accessibility ramps Highway-facing pylon sign for premium exposure Zoning & Business Potential:C2 Zoning: Ideal for auto services, medical clinics, financial offices, restaurants & more Move-in ready: Freshly painted, energy-efficient HVAC, & 600V/125A 3-phase power Flexible workspace: Concrete floors, dedicated storage, & expandable mezzanine Location Perks: Surrounded by residential, retail & industrial hubs Quick Access to Hwy 8, QEW & Upper Central Pkwy Perfect for entrepreneurs looking to expand or start an automotive business in a turnkey facility with unbeatable visibility! *For Additional Property Details Click The Brochure Icon Below* (id:55499)
Ici Source Real Asset Services Inc.
3223 Dundas Street
Toronto (Junction Area), Ontario
Great Investment Property In The Prime Junction Area! Public Lane access To The House. Close to Grocery Stores, Caffe's, Patio's, & all amenities. Tenants are paying all utilities. Separate Entrance to 2 Bedroom Basement Apartment. House was Renovated in 2023. (id:55499)
Homelife Classic Realty Inc.
3223 Dundas Street
Toronto (Junction Area), Ontario
Great Investment Property In The Prime Junction Area! Public Lane access To The House. Close to Grocery Stores, Caffe's, Patio's, & all amenities. Tenants are paying all utilities. Separate Entrance to 2 Bedroom Basement Apartment. House was Renovated in 2023. (id:55499)
Homelife Classic Realty Inc.
1 - 1630 Weston Road
Toronto (Weston), Ontario
All-Inclusive Price! New Completely Renovated 1 Bed Unit Available For Lease In The Transit-Friendly Weston Neighbourhood. Featuring Modern Design With Stylish Finishes, Abundant Natural Light. All-Inclusive Rent Covering Water, Gas, Electricity, Air Conditioning, In Suite Laundry & High-Speed Internet! Everything You Need For Easy, Stress-Free Living Is Here! (id:55499)
Sutton Group-Associates Realty Inc.
809 - 2220 Lake Shore Boulevard W
Toronto (Mimico), Ontario
Luxury Condo With South and west views Of Lake Ontario, park, creek, bridge, trails. Freshly painted one bedroom condo with new laminate floor. Quartz Counters, floor To Ceiling Windows, 1 Parking & 1 Locker Included. Great Amenities W/Gym, Game Room, Guest Suite & Full-Size Indoor Pool. Direct Access To 24H Metro Store, Shoppers Drug Mart, Banks, Cafe's, Restaurants & Starbucks. Step To Ttc, Parks, Lake, Trails, Beach, Close To Highway, Qew, Cne, And Much More. (id:55499)
Real One Realty Inc.
Lower - 69 Calderstone Road
Brampton (Bram East), Ontario
Loft Style Open-Concept basement apartment, nestled on a coveted corner lot, is available for lease. Enjoy the luxury of a separate entrance and ample parking space for three vehicles, including one in the garage. The basement offers a spacious open-concept layout, perfect for living, exercise, and entertainment, while the generously sized kitchen invites culinary delights and social gatherings. Laminate flooring throughout, complemented by ceramic tiles in the kitchen, exudes modern elegance and warmth. Shared laundry on the main floor adds convenience, while the expansive backyard, with its charming concrete slab, beckons for outdoor gatherings and tranquil moments. Ideal for non-smokers and pet-free living, and conveniently located near schools, highways, and amenities, this home offers a sanctuary for both work and leisure. Main and upper portions not included. Landlord May Request To Verify Credit Reports With Consent. Seeking AAA+ Tenants cover 30% of all Utilities. Requirements: rental app, job letter, 3 pay stubs & bank staments, security deposit, first & last, post-dated cheques, excellent income/credit, refs, 1-yr lease, contents/liability insurance. (id:55499)
Right At Home Realty
69 Calderstone Road
Brampton (Bram East), Ontario
Experience unparalleled comfort and timeless elegance in this stunning 5-bedroom detached home, offering over 3,800 sqft of living space across main/second/bsm levels, situated on a highly desirable corner lot. From the moment you step onto the inviting front porch, you'll be captivated by the homes charm and curb appeal, enhanced by beautiful hardwood floors that flow seamlessly throughout the main level and second floor. The well-maintained interior boasts a spacious and thoughtfully designed layout, providing ample room for both everyday living and entertaining. On the main level, you'll find a generously sized living room, family room, and dining room ideal spaces for relaxing or hosting guests. The open-concept kitchen is a true chefs dream, featuring modern appliances, a bright breakfast area bathed in natural light, and abundant storage. Whether you're enjoying family meals or hosting friends, the seamless flow between the kitchen, dining, and living areas makes this home perfect for gatherings of all sizes. Cozy up by the fireplace on cooler evenings or entertain guests with ease. As you move upstairs, you'll discover expansive bedrooms, including a prime bedroom suite with a private en-suite bath. Every room is thoughtfully designed to provide comfort and relaxation, with large windows allowing natural light to pour in. The expansive finished basement is a standout feature, offering an open-concept layout ideal for family activities, a home theater, or recreational space. includes full kitchen, storage room, cold cellar, providing room for seasonal items or extra supplies. With a separate entrance, the basement offers privacy and potential to be converted into rentable bedrooms, an in-law suite, or a living area. Step outside into the generously sized backyard, perfect for both entertaining and peaceful relaxation. Whether hosting a summer barbecue or enjoying quiet evenings under the stars, this outdoor space offers the perfect backdrop for your lifestyle. (id:55499)
Right At Home Realty
1705 - 30 Elm Drive
Mississauga (Fairview), Ontario
Discover Modern Living at 30 Elm Drive West, Insolmar Edge Tower 2. This brand-new 1-bedroom plus den condo spans 600 square feet (including the balcony) and boasts impressive 9-foot ceilings. Enjoy a gourmet kitchen featuring quartz countertops and two full bathrooms. Indulge in luxurious amenities such as a 24-hour concierge, gym, games room, and rooftop terrace. Conveniently situated in Mississauga's City Centre, you'll have easy access to highways (403, 401), colleges, shopping, and public transit. Don't miss out on your chance to call it home! (id:55499)
Kingsway Real Estate

