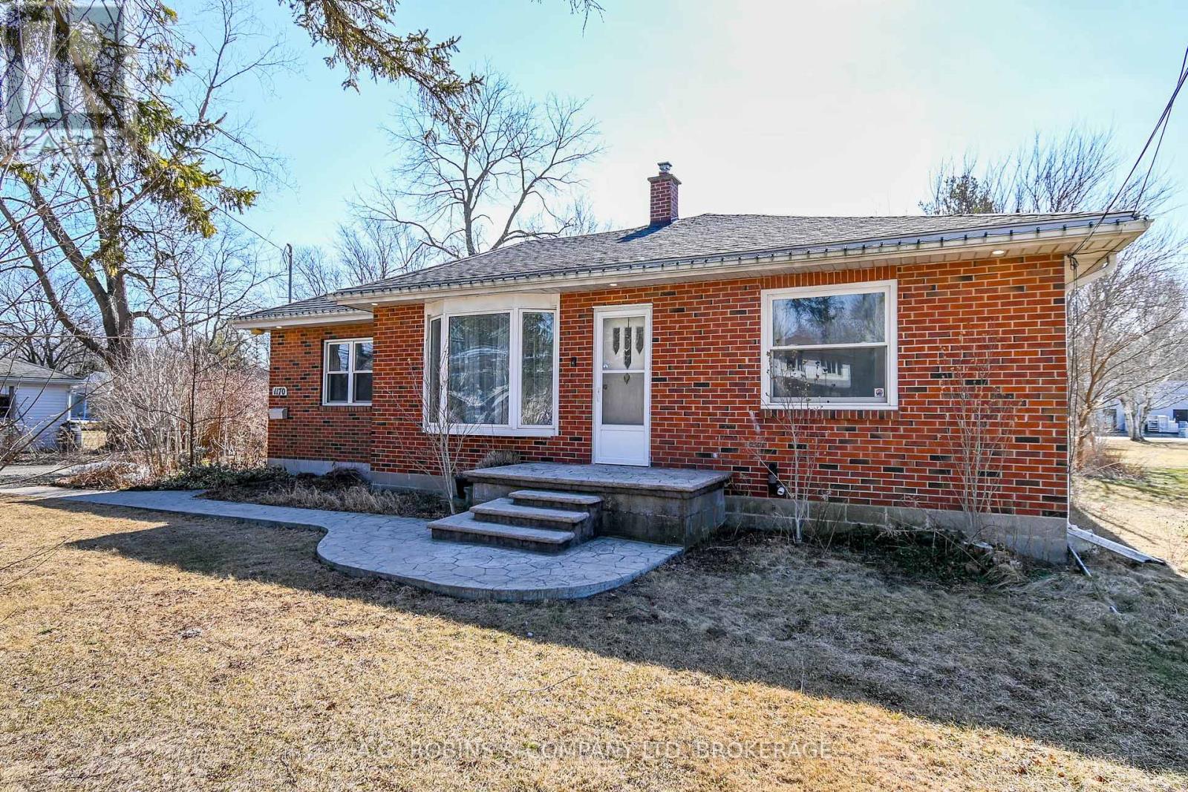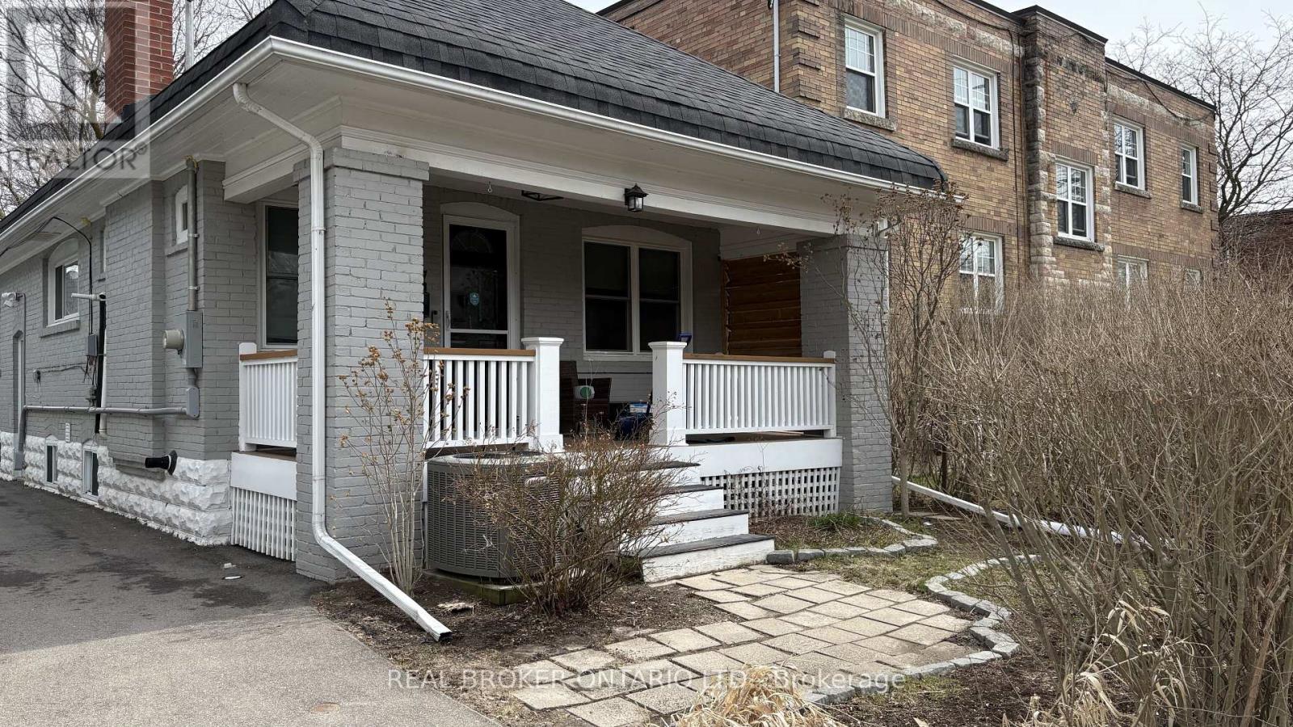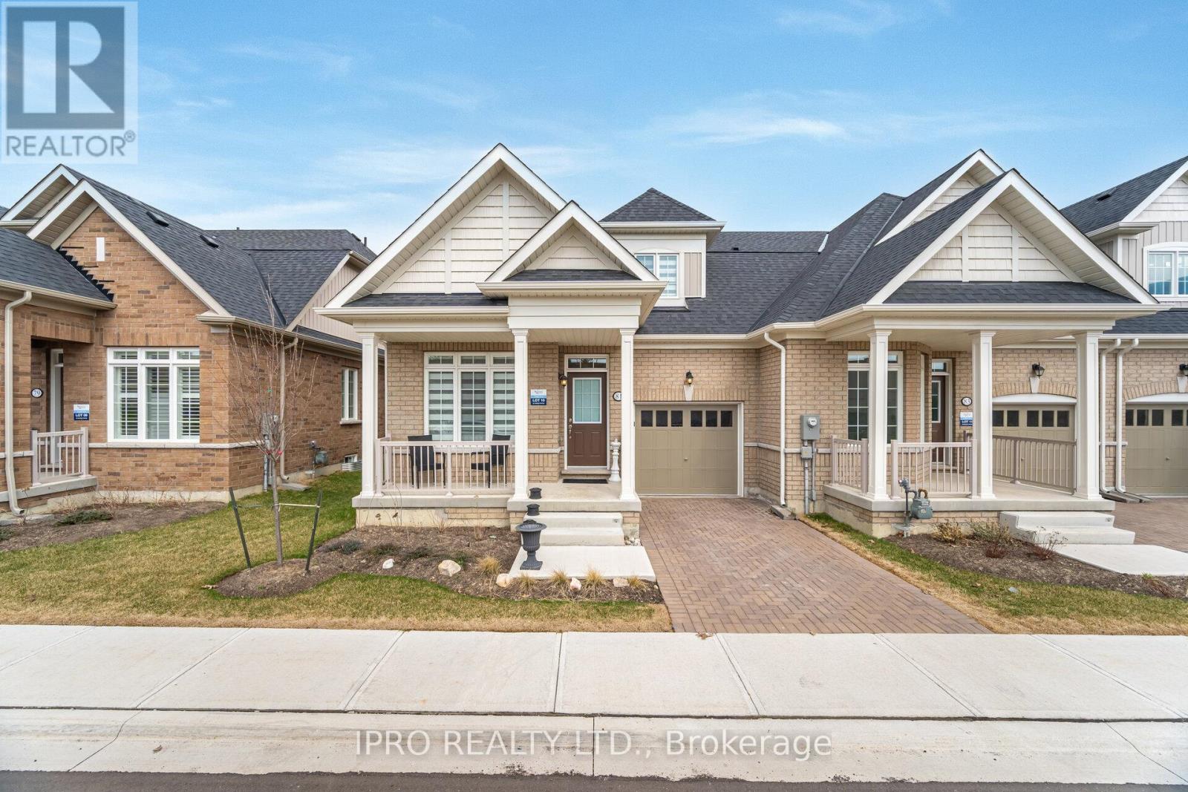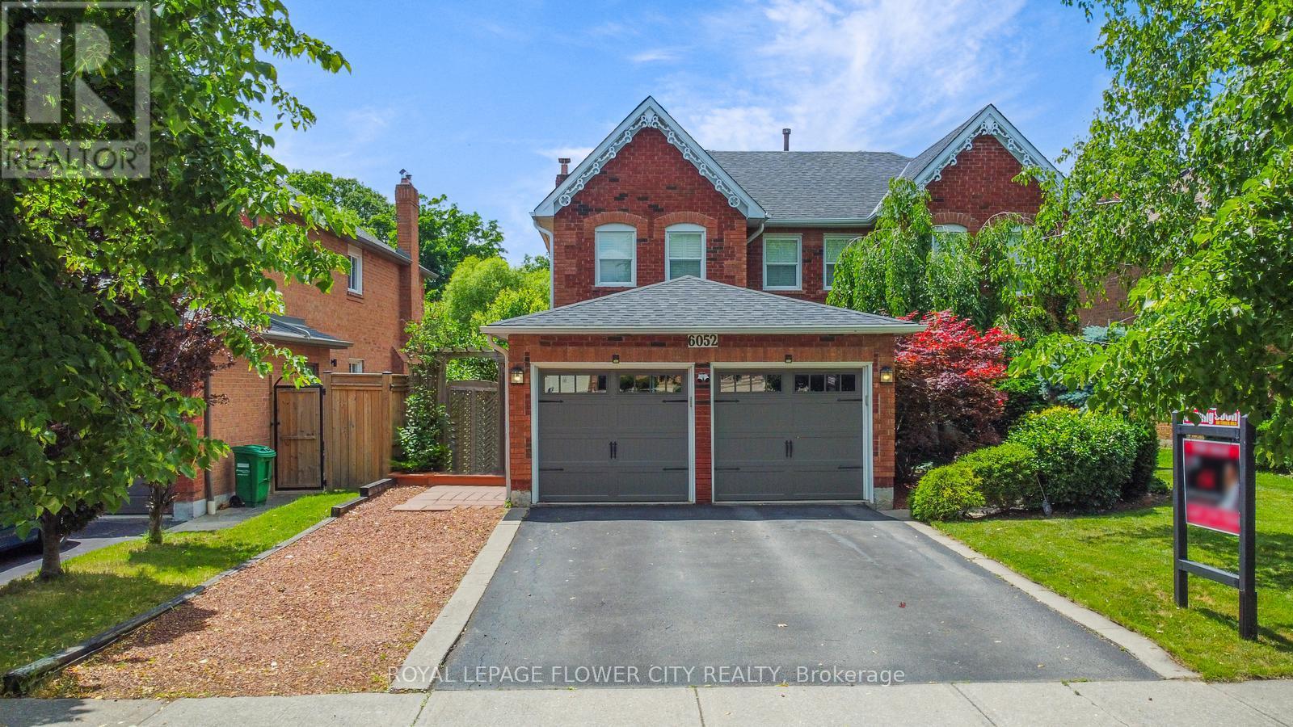1170 Broad Street E
Haldimand (Dunnville), Ontario
WHAT WORKSHOP DREAMS ARE MADE OF!! Looking for a country property without the long drive to town? This is it! Located right on the edge of Dunnville, this beautiful 110x245 ft lot offers the perfect blend of privacy and convenience just minutes from all your amenities. Encased by mature trees, this spacious bungalow features four bedrooms, two bathrooms, tons of natural light throughout. Incredibly spacious primary suite with walk-in closet and 4 pc ensuite bath. 15+ car parking and a beautiful 2-year-young 25 X 32 detached workshop with cement floors and hydro. Whether you have a big family or simply want extra space, you'll love the ease of single-level living in this exceptional home. (id:55499)
A.g. Robins & Company Ltd
90 Tisdale Street S
Hamilton (Stinson), Ontario
A MUST SEE + FLOOR PLANS! Well Maintained & Exceptionally Large 3-Plex Investment Opportunity In Hamilton's Stinson Neighborhood. Professionally Designed Separate Units With Spacious Individual Living Rooms, Dining Rooms, Kitchens. Basement Is Legal And Has Above Ground Windows In The Living And Kitchen/Breakfast Areas, 3 Bedrooms, A Full Washroom And A Storage Space. Main Floor Has A Primary Bedroom With Ensuite Washroom; 2 Other Rooms Share A Washroom. The Second (Upper) Floor Unit Has A Primary Bedroom With Ensuite Washroom; 2 Other Rooms Share A Washroom. All Kitchens Are Spacious With Lots Of Cabinets For Storage. All Three Units Have Two Entrances. This Property Comes With Newly Paved Driveway With 8 Parking Spots (Two Parking For Each Unit And Two Visitors Parking). Separate Laundries, Separate Hydro Meters, Separate Water Meters. Lots Of Natural Lighting. Beautifully Located And Close To All Amenities: Schools, Places Of Worship, Shops, Trails, Parks, Hamilton GO Centre, Transit, General Hospital, Etc. First Time Buyer Can Live In One Of The Units And Rent Out The Two Other Units. (id:55499)
Royal LePage Signature Realty
902 Sobeski Avenue
Woodstock (Woodstock - North), Ontario
Welcome to this brand new townhouse, thoughtfully designed for modern living and featuring 3 spacious bedrooms and 3 well-appointed bathrooms. The open-concept layout offers a bright and airy space, perfect for both relaxing and entertaining. The kitchen boasts upgraded countertops and modern appliances, while the bathrooms feature stylish fixtures for comfort and convenience. Throughout the home, you'll find sleek hardwood flooring, enhancing the contemporary feel of each room. With its modern finishes and design, this townhouse is truly built for today's lifestyle. Located in a newly developing community, this home is just minutes from shops, restaurants, schools, parks, and public transport, offering the ideal mix of comfort and accessibility. Whether you're a first-time homebuyer or looking for an upgrade, this townhouse provides the perfect blend of style, functionality, and modern upgrades-don't miss your chance to make it your own! (id:55499)
Homelife/miracle Realty Ltd
9 Epworth Avenue
Ottawa, Ontario
Location! Location! An easy drive to Westboro & Hintonburg. 10 minute walk to Algonquin College. Lovely bungalow located on a large lot (84x100) in an established neighborhoods. Beautiful front yard. An open concept living & dining room welcomes you as you enter the house. Large southwest facing windows allow natural light to pour into the living space. The kitchen has a versatile solarium attached. Three bedrooms on the main floor. The finished & spacious basement can have multiple uses & is equipped with a full bath & ample storage space. Glorious private back yard with bountiful greenery. An interlocking stone patio area is perfect for entertaining or dining outdoors. Oversized 28-foot deep 2-car garage. Quiet & well positioned neighborhood. Close to shops, restaurants, parks & schools. Fully updated kitchen & main bathroom, updated bedroom and closet doors, new paint on the main level, new hardwood flooring on main floor. (id:55499)
Mehome Realty (Ontario) Inc.
1 - 484 Main Street E
Hamilton (Stinson), Ontario
Nestled in the heart of downtown Hamilton, this versatile multi-use building offers an exceptional opportunity for business endeavors. Boasting a prime location, a flexible layout, and modern amenities, this property is a true gem for small businesses and entrepreneurs alike. With a total square footage of 2,405, including the basement, this space provides ample room for various business needs. The lower level of this building is dedicated to professional office space. This level offers two bathrooms, a kitchen, storage/office space, and a separate entrance. The main floor seamlessly extends the professional atmosphere with additional office spaces. Whether you're expanding an existing business or starting a new venture, this level offers ample room to accommodate your needs. Throughout the entire building, hardwood flooring creates an elegant and timeless aesthetic that's easy to maintain. The interior design features a neutral decor palette, providing a clean canvas for future customization and personalization to suit various business purposes. This property would be perfect for professional services, medical/wellness clinics, creative studios, educational centers, and retail boutiques. Price is plus utilities. (id:55499)
Keller Williams Complete Realty
37 Baybrook Road
Brampton (Snelgrove), Ontario
Welcome to 37 Baybrook Rd . fully detached solid brick home situated in high demand area of Mayfield park. Loaded with high-end upgrades. over 3,300 sq ft of finished living space, one of the largest homes in the Country Homes development, located within minutes to Hwy 410. This stunning home is an entertainer's dream with Home Theatre, Wet Bar, Hot Tub with covered privacy enclosure. A Built-in BBQ Gazebo, Patio Bar, and massive English Cobblestone patio in backyard. The main floor kitchen features a massive 8 x 5 island with quartz countertops throughout. There's 4+2 bedrooms, 4 bathrooms . There's a huge walk-in closet in primary bedroom and on the main floor, and a natural gas fireplace. With French door ground level walk-out to covered back yard deck. Premium Lot in quiet neighborhood with Unobstructed back yard views; no houses directly behind, a 4 Room modern finished basement, with stone tile floor, kitchen, 3pc bath, walk in closet and tons of storage space; city permitted; separate side entrance ready. Hundreds of thousands of dollars spent over past 5 years in Professional Upgrades throughout; turn-key, move-in ready. Composite front deck, one-of-a-kind in the neighborhood. Stamped Patterned Concrete Driveway with Front Walkway and Front Tree Garden Enclosure. Professionally landscaped yards and gardens; no/low maintenance. Generous Amount of Overhead & Wall Storage Shelving units in Garage. Extra-large cold cellar with 2nd refrigerator and freezer chest, smart Home System enabled. Security System with Monitoring (month-to-month rental). Custom Window Curtains & Stained-Glass Window Insert. Antique Kitchen Cabinet & Buffet Included Living Room Coffered Ceiling. Italian porcelain tile throughout main level. Central vac. to much to explain here , must be seen. steps away from schools, parks, hwy 410, trails, public transit grocery/shopping and a place of (id:55499)
RE/MAX Realty Services Inc.
336 - 1100 Lansdowne Avenue
Toronto (Dovercourt-Wallace Emerson-Junction), Ontario
Welcome to The Foundry Lofts, a rare and highly sought-after authentic hard loft in the heart of Toronto! Spanning nearly 1,200 sq.ft., this open-concept loft features 2 spacious bedrooms,2 washrooms, 2 parking spots, updated floors throughout, and a sleek contemporary kitchen. Enjoy soaring ceilings, exposed brick, west facing sunset views and tons of character-rich details that make this space truly unique. Located just minutes from Earlscourt Park, The Junction, and Corso Italia, you can enjoy easy access to some of Toronto's best restaurants, bars, breweries, scenic trails and TTC making commuting and nights out on the town effortless! Don't miss this rare chance to own a piece of Toronto's history! (id:55499)
Royal LePage Signature Realty
Basement - 17 Eighth Street
Toronto (New Toronto), Ontario
Welcome to 17 Eighth Street in South Etobicoke's vibrant New Toronto neighbourhood! Be the first to live in this beautifully renovated, brand new 1-bedroom, 1-bathroom basement apartment. Featuring high ceilings, brand new appliances, and private ensuite laundry for your convenience. Enjoy a prime location just 15 minutes from downtown Toronto, a short stroll to the lake, steps from Humber College, and with easy access to major highways. Street parking available. Modern comfort meets unbeatable location - don't miss your chance to call this home! (id:55499)
Real Broker Ontario Ltd.
816 - 859 The Queensway
Toronto (Stonegate-Queensway), Ontario
Check out this stunning condo at 859 Queensway, developed by First Avenue Developers! Located in Toronto's vibrant west end, this luxurious boutique building offers exceptional convenience, just steps from restaurants, cafés, grocery stores, TTC transit, and more. This thoughtfully designed 2-bedroom + spacious den, 2-bathroom suite spans approximately 921 sq. ft., boasting a bright and functional layout. Freshly painted, including walls, doors, and trim, the unit features soaring ceilings and expansive floor-to-ceiling windows that flood the space with natural light. High-end finishes throughout include sleek vinyl flooring, elegant porcelain bathroom tiles, stacked ceramic wall tiles, and a stylish ceramic tile kitchen backsplash. Outfitted with premium appliances, this modern unit seamlessly blends comfort and style. One underground parking space and a same-floor storage locker are included! (id:55499)
Property.ca Inc.
201c - 3660 Hurontario Street
Mississauga (City Centre), Ontario
This office space features expansive glass windows along the walls, providing an unobstructed and captivating street view. Situated within a meticulously maintained, professionally owned, and managed 10-storey office building, this location finds itself strategically positioned in the heart of the bustling Mississauga City Centre area. The proximity to the renowned Square One Shopping Centre, as well as convenient access to Highways 403 and QEW, ensures both business efficiency and accessibility. For your convenience, both underground and street-level parking options are at your disposal. Experience the perfect blend of functionality, convenience, and a vibrant city atmosphere in this exceptional office space. (id:55499)
Advisors Realty
81 Muzzo Drive
Brampton (Sandringham-Wellington), Ontario
Spectacular END UNIT Bungaloft Townhome - Melody Model 1660 Sq. Ft. in highly sought after Rosedale Village boasts one of the most desirable floor plans in the complex and has been meticulously maintained and upgraded. This townhome features Modern, Open Concept layout with Generous size rooms with lots of upgrades and full of natural light. Main floor has Large Living/Dining with upgraded flooring and Light fixtures, and cathedral ceiling, Upgraded Kitchen with Quartz Countertops, Built-in stainless-steel appliances, upgraded cabinets and Pantry. Large Main floor Primary Bedroom with W/I closet and a 3-piece ensuite bath. Second floor features spacious Bedroom, a Den (Large enough for a 3rd Bedroom) and an open loft ideal for home office, recreation/media space or guest retreat. Fall in love with the resort-style living offered in this exclusive village complete with 9 hole executive golf course, pickleball, tennis, bocce, shuffleboard and lawn bowling courts and clubhouse complete with indoor heated salt water pool, lounge, library and auditorium. Truly maintenance-free living as residents lawns and snow shovelling are taken care of for you! (id:55499)
Ipro Realty Ltd.
6052 St. Ives Way
Mississauga (East Credit), Ontario
This Remarkable Executive Style Home In Sought After East Credit Is Situated On 192 Ft Deep, Ravine Lot Backing On To The Credit River W/Walkout Basement. The open to above grande foyer welcomes you into a bright Mattamy Design Layout with Hardwood Flooring Throughout. Featuring Main Floor Den, Dining room, Family Room W/Fireplace, Eat-In Breakfast W/Walkout To a Deck W/Breathtaking Views Of The Credit River. Enjoy the Summer Seasons in the Private Backyard Oasis along W/ Large In ground Pool. Finished W/O Basement W Separate Entrance Including Full Size Kitchen, 2 Bdrm, & Entertainment Area. On The 2nd Level You Will Find Your Oversized Primary Bdrm W Large Walk In Closet, a Soaker Tub, and A Freestanding Shower As Well As Views Of The Ravine. Professionally Landscaped Back & Front Yard That Adds Sophistication & Warmth. This home truly combines comfort, style, and functionality to create a perfect retreat! Extras: All Elfs, Window Coverings, S/S Fridge, Stove, Dishwasher, Hood Fan, Washer & Dryer, Furnace & A/C2010, Pool Equip Upgraded 2012, Roof 2015, 2 New Garage Doors 2015, Eaves & Awning 2014. (id:55499)
Royal LePage Flower City Realty












