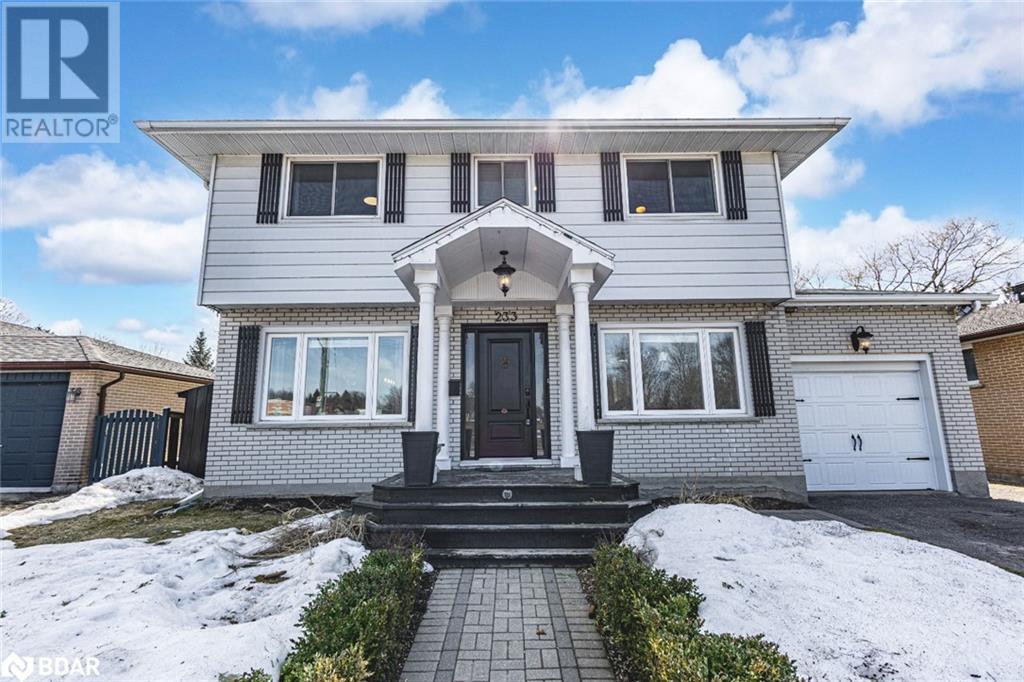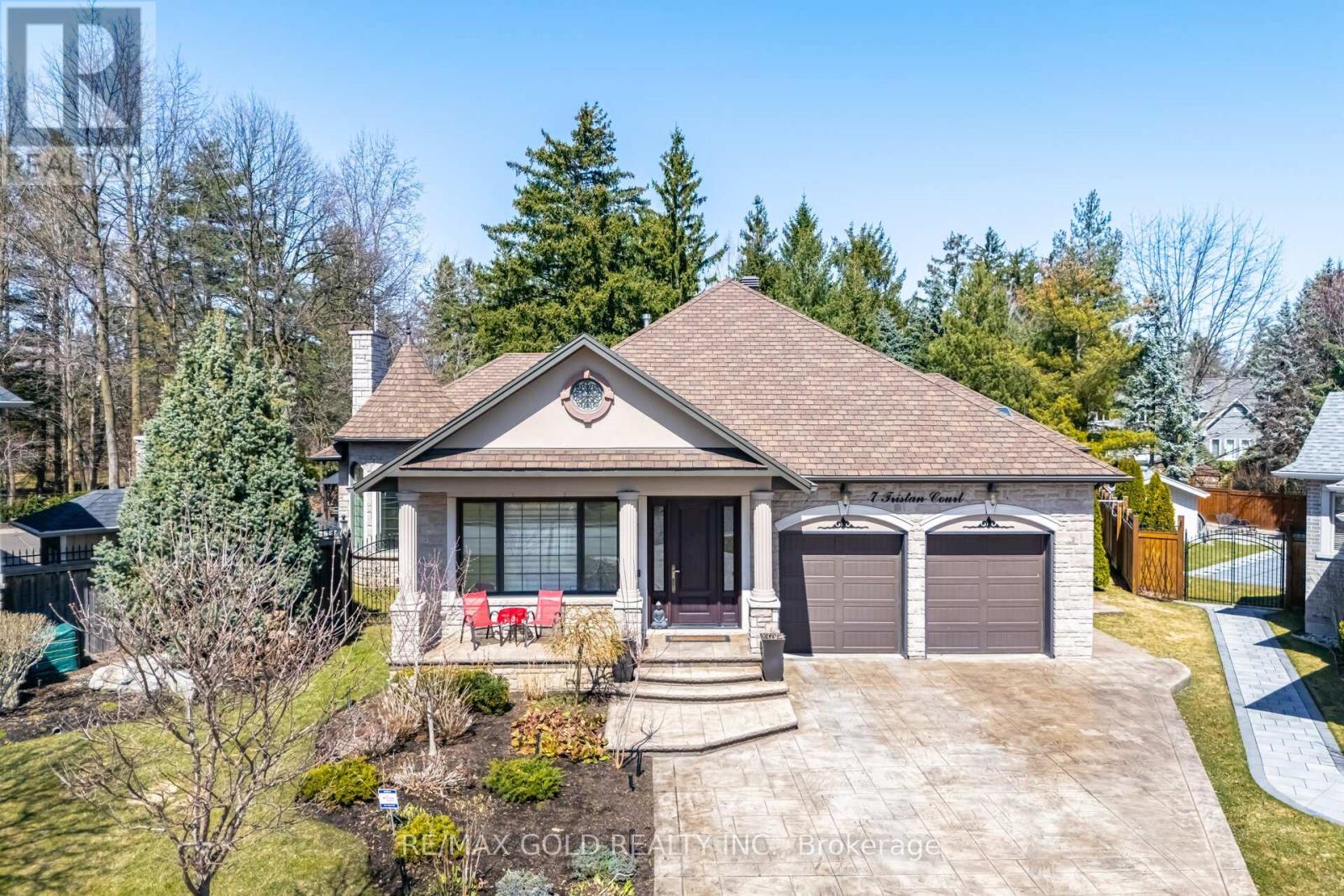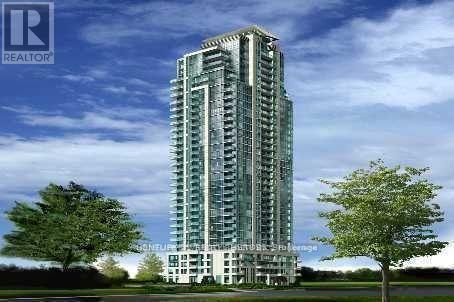233 Grove Street E
Barrie, Ontario
SPACIOUS 2-STOREY IN A QUIET, FAMILY-FRIENDLY NEIGHBORHOOD BACKING ONTO A RAVINE! Nestled in a quiet, family-friendly neighbourhood, this 2-storey home offers a peaceful setting with easy access to shops, parks, and schools. The curb appeal is impressive, with an interlock walkway, a covered porch with pillars, updated light fixtures, and a front door with sidelights that set the tone for the entire home. Inside, you'll find a meticulously maintained space with recent updates throughout, including newer lighting and a modernized 2-piece bathroom. The bright kitchen features stainless steel appliances, including a new fridge, dishwasher, and built-in microwave, plenty of white cabinetry, and modern hardware, creating a welcoming atmosphere for cooking and entertaining. The eat-in area is filled with natural light and front yard views, while the separate dining room with hardwood flooring is perfect for hosting guests. The spacious living room boasts soaring ceilings, an abundance of windows, and a gas fireplace with a brick surround. Upstairs, you'll find four spacious bedrooms, offering plenty of room for your family. The primary bedroom features a walk-in closet, and all rooms are beautifully finished with hardwood flooring throughout. The finished basement is perfect for family movie nights, featuring a spacious rec room and a versatile den or office ready to suit your needs. Step outside into the private, fully fenced backyard, backing onto a ravine. Relax on the spacious interlock patio, and enjoy the sights and sounds of your own backyard pond! A convenient garden shed provides a space for storing your backyard toys and equipment. A new washer and dryer provide added convenience and peace of mind. With its inviting layout, ample space, and private backyard, this #HomeToStay is ready for you to move in and start making memories. (id:55499)
RE/MAX Hallmark Peggy Hill Group Realty Brokerage
7 Mclaughlin Avenue
Milton (Wi Willmott), Ontario
Welcome to this spacious and well-maintained townhome located in one of Miltons most sought-after neighborhoods! This bright and modern home features 3 generously sized bedrooms and 2.5 bathrooms, perfect for families or professionals. Enjoy a fully finished basement with a large recreation room ideal for a home office, gym, or entertainment space. The open-concept main floor offers a stylish kitchen with modern appliances, a cozy living and dining area, and walk-out to a private backyard. Key Features:3 Bedrooms | 2.5 BathroomsFinished Basement with Rec Room, Private Driveway & Garage Parking. Located Near Milton Hospital, Close to Top-Rated Schools, Shopping, Parks & All Major Amenities. Easy Access to Transit and Highways, Available for Immediate Occupancy. Seeking A+++ Tenants Only! Don't miss out on this fantastic opportunity to live in a prime location with everything you need at your doorstep. (id:55499)
RE/MAX Realty Services Inc.
1208 - 225 Veterans Drive
Brampton (Northwest Brampton), Ontario
Absolutely Gorgeous. This One Year New 2 Bedroom Plus Den unit comes with 2 full Bathrooms. It comes with 807 square feet one of the biggest unit in the building. Breathtaking unobstructed 180 degree view from this top floor unit. Sun-filled Unit with High ceiling close to 11 feet, Quartz counter top, Stainless Steeles appliances, built in Dishwasher. Complete Modern Luxury Living. Amenities consisting of a well-equipped Fitness Room, Games Room, WIFI Lounge, and a Party Room/Lounge with a private Dining Room, featuring direct access to a landscaped exterior amenity patio located on the ground floor. Convenient Location minutes away from Mount Pleasant GO station, Walking Distance to Grocery Stores, Parks/trails. (id:55499)
RE/MAX Real Estate Centre Inc.
3394 Mississauga Road
Mississauga (Erin Mills), Ontario
Stunning custom-built home available for rent in the prestigious Mississauga Road area. Boasting 4,135 Sq Ft of elegant living space, this home showcases exceptional attention to detail with premium finishes throughout. Featuring hardwood flooring and crown moulding across every level, it exudes timeless sophistication. Enjoy a spacious walk-up basement featuring numerous upgrades and opens into a large, profesionally landscaped backyard ready for entertaining. The property also includes a custom designed exterior with a built-in sprinkler system for easy maintenance. Close to University of Toronto Mississauga campus, the Mississauga Golf & Country Club, delicious eateries, transit options, and more. This home is ready to welcome you with style, space, and unbeatable location! (id:55499)
Sam Mcdadi Real Estate Inc.
7 Tristan Court
Brampton (Bram West), Ontario
Presenting a stunning custom-built detached bungalow in one of Brampton's most sought-after prestigious community, near Hwy 407 & Financial Dr! This exquisite home boasts impeccable craftsmanship, an open-concept layout, and high-end finishes throughout. This house features **10 feet high ceilings throughout** sep living and sep dinning room with hardwood floor. **Porcelain tiles in hallway, kitchen and family room.** Coffered ceilings with Illuminated ceiling lights in Hallway, Living , Dinning, Family room.** 3 Spacious bedroom with Harwood floors .**Crown Moulding throughout the house and pot lights in living ,kitchen and primary ensuite.*** Enjoy a spacious gourmet eat-in kitchen with extra large Centre island with bar sink, Built in Microwave and Oven with large pantry.*** Custom Limestone Rangehood and 36 inch gas stove with backsplash,*** Family room with custom accent limestone wall with gas fireplace and custom cabinets*** Walkthrough the custom Patio doors & entertain your family and friends with L Shaped covered porch to enjoy all season ravine backyard. **Solid Icf Construction.** Fiberglass Windows with beautiful carving **Heated Floors Including Basement, **Hi-Velocity Hvac System,** 50-Yr Gaf Roofing,** 3 Skylights, **High-End Light Fixtures, Spa-Like Ensuite with glass shower in the primary bedroom ** B/I Designed Organizers, **3 car garage** 47 sprinkler system and pot lights all around the house controlled by phone.** 9 cameras around the house,** Built-in music speaker system on the main floor.** Potential to make two separate apartments. Framing and plumbing for kitchen, bedroom and washroom has done in the basement.** Conveniently located close to top-rated schools, shopping, and major highways 407/ 401/ for easy commuting. A rare opportunity to own a truly unique home! On approximately 0.42 Acre Lot* Nested On A Cul-De-Sac! (id:55499)
RE/MAX Gold Realty Inc.
12 - 2165 Country Club Drive
Burlington (Rose), Ontario
This spacious 3-bedroom, 2.5-bathroom, DOUBLE CAR GARAGE condominium townhome spans approximately 2,241 sq. ft. plus the lower level in the prestigious Millcroft community, offering an unparalleled lifestyle for golf enthusiasts. Backing onto the first tee of the Millcroft Golf and Country Club. Step inside to a sun-drenched, open-concept main level. Crown mouldings, deep baseboards, upgraded floor tiles, and natural-finished hardwood flooring enhance the ambiance. The great room is a dream, with abundant space & a gas fireplace. The formal dining room a haven. The kitchen, which shines with extensive white cabinetry with crown mouldings and valance lighting, stone countertops & stainless-steel appliances. On the upper level there three spacious bedrooms. The grand primary suite is a true retreat and boasts a walk-in closet. The 4-piece ensuite bathroom dazzles with its white cabinetry, glass-front display cabinets, stone counters with under-mount sinks, heated floor tiles and a built-in sleek built in makeup vanity. The large glass-enclosed shower features a rain shower head, built-in bench seating, and a frameless glass enclosure. Two additional bedrooms share a stylish 4-piece main bath with light-finished cabinetry, and a tub/shower combination. The washer and dryer have been moved to the basement; however, the provisions and hookups still exist should you want to return the laundry room to its original location. (id:55499)
RE/MAX Aboutowne Realty Corp.
305 Marshall Crescent
Orangeville, Ontario
Exceptional Opportunity in Orangeville! Welcome to this bright and spacious two-story family home, perfectly designed for comfort and functionality. The main floor offers a seamless flow with a combined living and dining area, ideal for entertaining, and a sun-filled eat-in kitchen with walk-out access to the deck and a private, fenced backyard. Enjoy cozy evenings in the inviting family room, complete with a gas fireplace, and the convenience of a main floor powder room. Upstairs, you'll find three generous bedrooms, including a large primary suite featuring a walk-in closet and a private 3-piece ensuite. The finished basement extends your living space with a warm rec room, a 3-piece bath, and a versatile office or den, plus a cantina and ample storage throughout. The home also features a cold storage area, perfect for preserving goods. The backyard is a gardeners dream with perennial plantings and raised beds for flowers or vegetables. (id:55499)
Ipro Realty Ltd.
402 - 1001 Cedarglen Gate
Mississauga (Erindale), Ontario
Spacious & Bright 2 Bedroom Suite (not side-by-side bedrooms = each bedroom has more privacy)! 2 Full Bathrooms! HYDRO, HEAT & WATER INCLUDED! Locker & U/G Parking Included! Large Sundrenched Windows! Thousands Spent: Renovated Kitchen with Large Window includes Stainless Steel Appliances, Stainless Steel Chimney Hood, Granite Counter, Undermount Double Sink, Single Lever Brushed Metal Faucet, Glass Tile Backsplash, Ceiling Pot Lights & Gleaming Porcelain Floor! 6" Plank Laminate Floors (Carpet Free) & Colonial Doors Thru-Out! Each Bedroom Has A Large Walk-In Closet! In-Suite Laundry room has extra Storage Space in addition to the private locker on P1! Very Clean Apartment! Building Amenities Include Indoor Pool, Hot Tub, Sauna, Gym, Hobby Room, Guest Suite, Party Room! All hallways and entire lobby were renovated! Photos from before current tenant. (id:55499)
Right At Home Realty
Ph 3605 - 3525 Kariya Drive
Mississauga (City Centre), Ontario
Elle condo, Stunning Penthouse-Corner Unit, 10 Ft Ceilings, Floor To Ceiling Windows, Stunning View! Wide Plank Hand Scraped Look Laminate, Espresso Kitchen Cabinets, Granite Countertop/Breakfast Bar, Den or Dining Room, Walkout Balcony W/Unobstructed View, Spacious Master W/Full Size Walk-in Closet And 4Pc Ensuite Bath. Lockbox for easy showing. 2-Parking Spots Adjacent To Elevator (Penthouse Gets The Best Parking Spots). (id:55499)
Homelife Silvercity Realty Inc.
303 - 42 Mill Street
Halton Hills (Georgetown), Ontario
Live the upscale lifestyle you've been dreaming of in this beautifully designed 897 sq ft 1-bedroom, 2-bath suite in the coveted 42 Mill Street, nestled in the heart of downtown Georgetown. This boutique residence offers the perfect blend of luxury, convenience, and small-town charm. Step outside and enjoy everything downtown has to offer, walk to your favorite restaurants, browse unique shops, catch local entertainment. Commuting is a breeze with the GO station just moments away, getting you downtown in no time. Inside, this suite impresses with hardwood floors throughout and a bright, open-concept layout that's both modern and inviting. The sleek kitchen is a chefs delight, featuring built-in Bosch appliances, an oversized quartz island with seating, and high-end finishes perfect for casual dining or entertaining. The sun-filled living room flows seamlessly to your private balcony a peaceful spot to relax and unwind. The spacious primary bedroom offers a generous walk-in closet and a luxurious spa-inspired ensuite with double sinks and an oversized glass shower. Additional highlights include a stylish guest bath and full-sized ensuite laundry for your convenience. Take advantage of the buildings exceptional amenities: fitness centre, party room, pet spa, and an elegant outdoor lounge with BBQs and fire tables, perfect for entertaining or relaxing under the stars. Enjoy EV parking on the main level and experience modern condo living in a vibrant, walkable community. 42 Mill Street isn't just a place to live its a lifestyle. **EXTRAS** High Ceilings, Pot Lights, Hardwood Floors, Quartz Counters, Oversized Windows, Built-In Appliances & Breakfast Bar. (id:55499)
Keller Williams Real Estate Associates
1462 Paddington Court
Burlington (Palmer), Ontario
Welcome to 1462 Paddington Court. This lovely semi-detached home is situated on a quiet court location in the Palmer Community, close to all amenities, schools, shopping and highway access. The main floor features a bright open concept living and dining areas with laminate flooring. The kitchen offers an incredible amount of cabinets, reverse osmosis system and walk out access to the yard. The main floor features a spacious primary bedroom with a 2pc ensuite as well as two other bedrooms, a second renovated 4pc bath and a laundry closet. The lower level features large windows, a fourth bedroom, a 3pc bath, a 2nd laundry/storage area, a large open concept living area with wood fireplace and second full kitchen. With a separate entrance through the garage, the lower level can be a completely separate self contained in-law suite. Dont miss the chance to call this fantastic home your own! (id:55499)
Right At Home Realty
1002 - 320 Mill Street S
Brampton (Brampton South), Ontario
The Pinnacle, a prestigious complex brings you an impeccably maintained & cared for suite w/expansive, unobstructed views of the Toronto skyline & greenbelt/ ravine. No obstruction, just privacy created by the 10th floor with no buildings or neighbors to block your views. Bright suite offering well over 1200sq ft w/large, functional living spaces. Bright, functional kitchen w/pass thru, ideal for easy entertaining. Primary bedroom retreat with walk in closet, 2nd closet & full bathroom. 2nd bedroom w/large closet & bathroom in the hallway, glass separation wall & the +1 open concept den ideally positioned for a home office or breakfast room. Abundant storage in the suite; in-suite laundry room. Assigned parking & locker. Great amenities; indoor pool, outdoor tennis, gazebo, games room, party room, gym, sauna, 24hr concierge, and abundant visitor parking, something rarely seen in some buildings. Here you have it all. **EXTRAS** Just move in to enjoy the excellent on-site amenities. Living here you get to enjoy walking the trails, and the functionality of being within steps to transit hub, schools, parks, and malls. Close to the hospital, 407, 410, 401 & future LRT (id:55499)
Royal LePage Real Estate Services Ltd.












