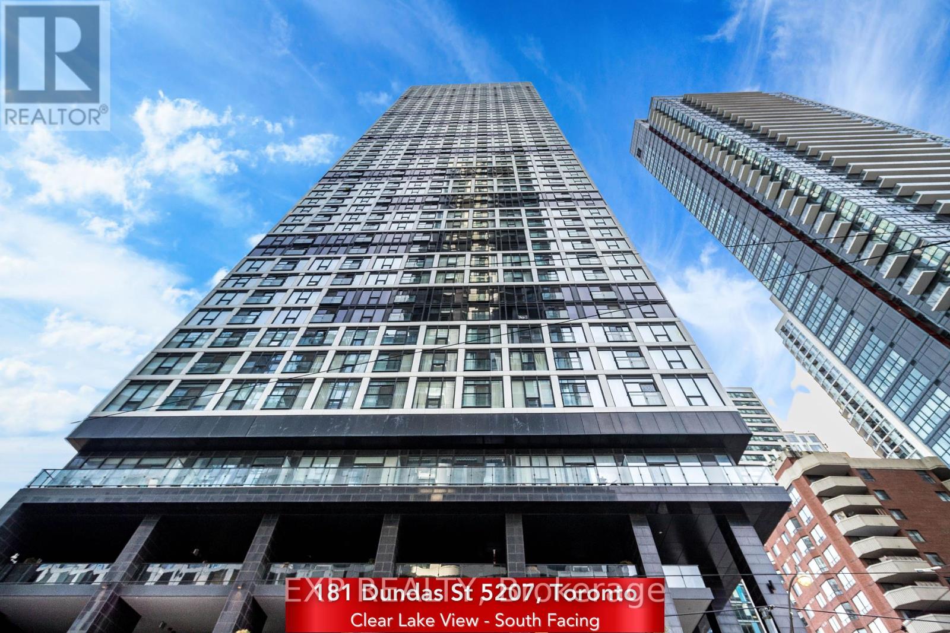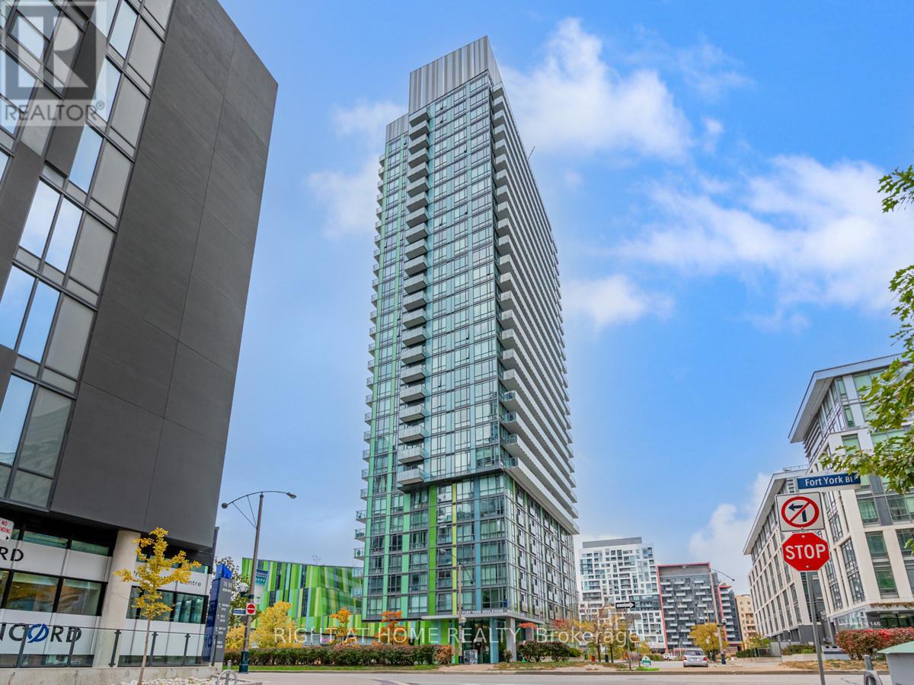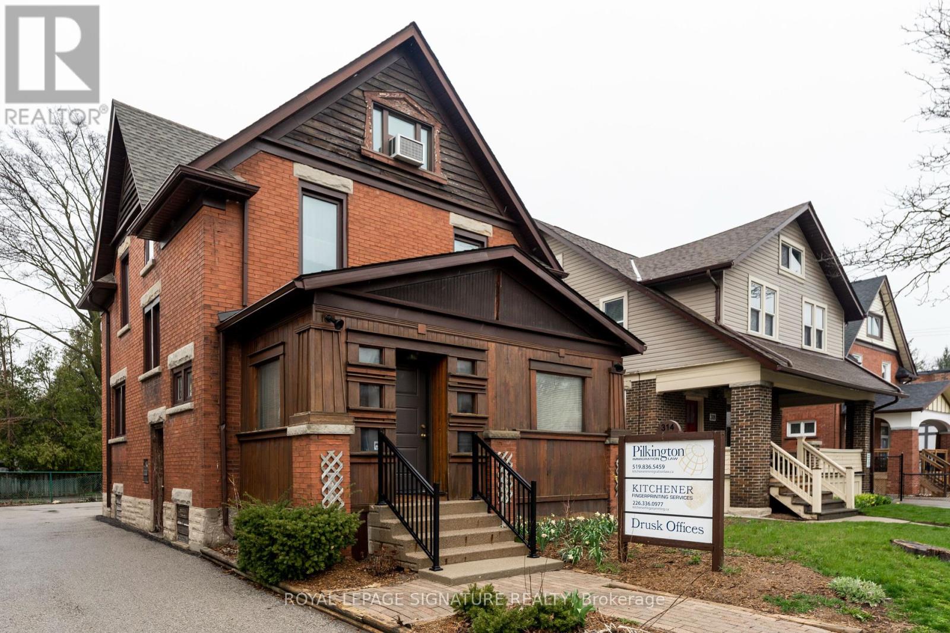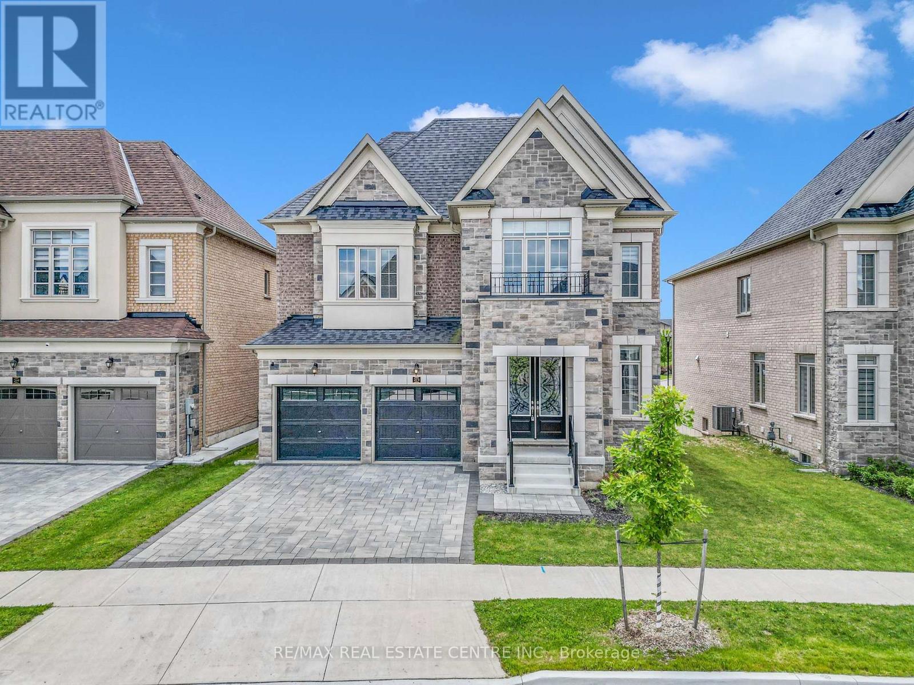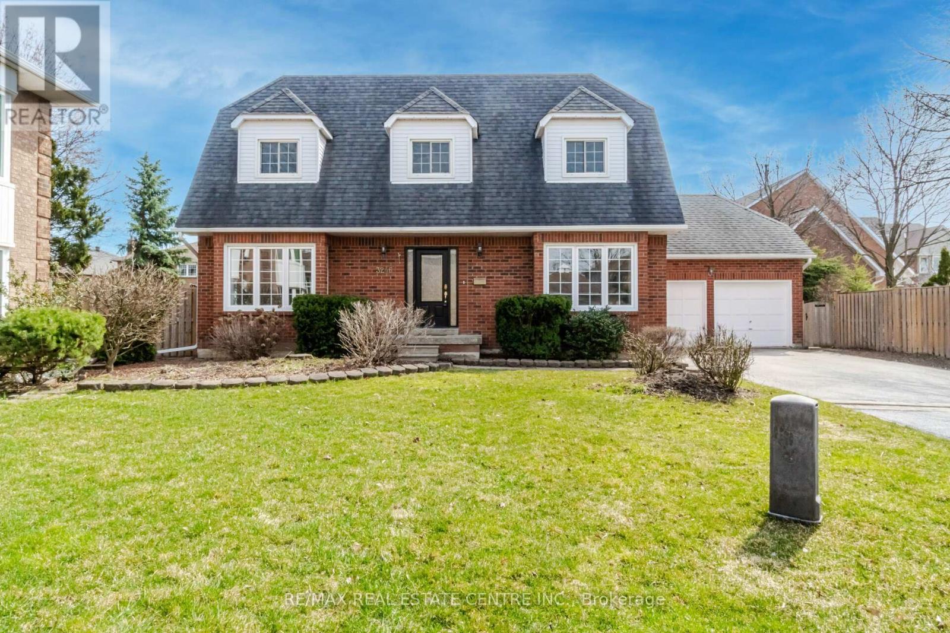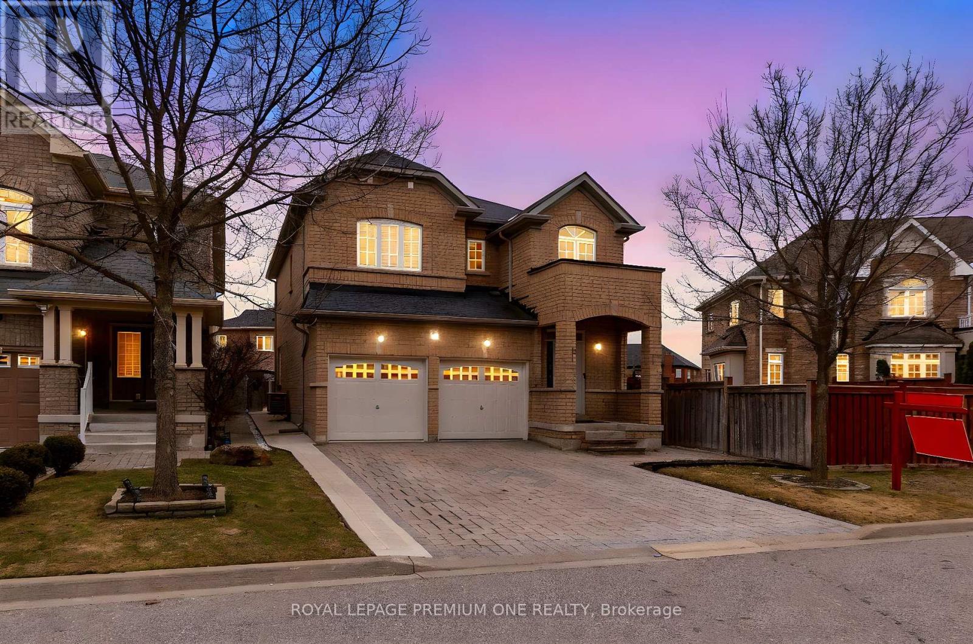2105 - 150 East Liberty Street
Toronto (Niagara), Ontario
This Owner Occupied Unit Offers Panoramic Views Of The Toronto Skyline/ CN Tower or The Lake! The Southeast Corner Unit Features Floor-To-Ceiling Windows, High Ceilings, & Plenty Of Natural Light. Open Concept Kitchen, Dining, And Living Area with Unobstructed Views & Walk-Out To 112 Sq. Ft. Balcony Facing South and East(Sunrise) Exposure! The Practical Layout Includes a Den With Ample Storage & Laundry. Second Bedroom with Stunning city and CN tower Views features a Sliding Door Closet. One four Pc Second Bathroom. Primary Bedroom with breathtaking lake and BMO field views, Walk-In Closet and Ensuite Bathroom. Vinyl Wood Plank throughout (2022). This Unit Comes with A Large Locker, 1 parking and 1 bike storage. Steps to all amenities, grocery, restaurants and major banks. Minutes From Trinity Bellwood Park, Waterfront Trails, TTC Streetcars, Exhibition GO-Station, Future King-Liberty GO-Station. A Large Locker, 1 parking and 1 bike storage. Smooth Ceilings Throughout! Natural stone accent wall in the living room! Corner Unit! South & East Exposure! Ss Appliances: Fridge, Stove, Microwave, Dishwasher, Washer, Dryer. All Light Fixture & Existing Blinds. As you see in the pictures, each bedroom accommodates a queen-sized bed. Vinyl Wood Plank throughout (2022). *For Additional Property Details Click The Brochure Icon Below* (id:55499)
Ici Source Real Asset Services Inc.
5207 - 181 Dundas Street E
Toronto (Moss Park), Ontario
Luxurious Grid Condo with Unobstructed Awesome South Exposure View of The City and Lake Ontario. Great Location! Steps To Ryerson University, George Brown College, Dundas Square, Eaten Centre, St. Lawrence Market, Subway, Street Cars, Restaurants, Parks, and 24 Hours Concierge, Learning Centre/Meeting Area W/Wi-Fi, State of The Art Fitness Centre and Outdoor Terrace W/BBQ. Bright and Sunny Living Room and Bedroom. Perfect for Working Professionals, and Investor. (id:55499)
Exp Realty
310 - 170 Fort York Boulevard
Toronto (Waterfront Communities), Ontario
Embrace the modern urban lifestyle at Library District Condos in Downtown Toronto. This one bedroom suite features a functional, open concept design with floor to ceiling windows and laminate flooring throughout. Storage locker included. Low maintenance fees. Wonderful opportunity for investors or someone looking to get into the market! Centrally located in the energetic Cityplace neighbourhood, this condo is surrounded by fantastic amenities, shops, cafes, grocery stores, LCBO, trendy restaurants, public transit and dog parks. With a Walk Score of 98/100, every convenience imaginable is within reach. Savour nearby bars and restaurants, catch a game, concert, or explore Toronto's vibrant Entertainment District - all just steps away. This condo is the perfect city oasis for those who love urban living and want to enjoy all that Toronto has to offer! **EXTRAS** Visitor Parking, Guest Suites, Media Room, Party Room, 1 Owned Locker, Great Building Amenities, Low Maintenance Fees (id:55499)
Right At Home Realty
2nd Fl Off / 3rd Fl Loft - 314 Frederick Street
Kitchener, Ontario
Sun-Filled Private Office Space In Downtown Kitchener! 2nd Floor Office Space With Internet Included. Shared Kitchenette Access On Main Floor. Shared Washroom Access In Hallway. *Option Available For Loft For $750/Month As Well, In Addition To Office Or As A Stand-Alone Lease* (id:55499)
Royal LePage Signature Realty
273 Forest Creek Drive
Kitchener, Ontario
Explore this remarkable home set on a premium 50-foot lot, built by esteemed Fernbrook Homes, where luxury meets practicality. Still under Tarion warranty, this home features impressive 10-ft ceilings on the main floor and 9-ft ceilings in both the basement and second floor, all presented with smooth finishes throughout. Designed for comfort and style, the main floor boasts separate living and family rooms, as well as distinct dining and breakfast areas. Highlights include upgraded 8-ft doors, an inviting front entry, pot lights, and elegant pendant lighting. The gourmet kitchen is a chefs dream, equipped with a built-in cooktop, flush-mounted wall oven/microwave, custom hood fan, upgraded countertops, and an extended island with storage on three sides. Deep upper cabinets and extended pantries ensure ample space, while custom pots and pans drawers, full-height spice pull-outs, a 4-bin pull-out recycling center, soft-close hinges, decorative valance moulding, and a stylish custom backsplash enhance functionality and aesthetics. Additional conveniences include a water line, built-in soap dispenser, and gas line. On the upper level, you will find four spacious bedrooms, each capable of accommodating a king-size bed. The layout includes three full bathrooms, with a luxurious primary suite featuring an ensuite washroom with a glass shower and soaking tub. For ease of use, the laundry facilities are conveniently located on this level. An expansive, Look-Out unfinished basement with larger Windows & high 9-ft ceilings is equipped with a 3-piece rough-in bath, ready for you to bring your vision to life. Perfectly situated within walking distance to JW Gerth Elementary School and beautiful scenic walking trails, this home combines modern elegance with everyday convenience. Don't miss out on this extraordinary opportunity! (id:55499)
RE/MAX Real Estate Centre Inc.
133 Court Drive
Brant (Paris), Ontario
Welcome to the beautiful community of Paris Ontario And A Stunning Almost New 4 Bedroom, 4 Bathroom Stone And Brick Detached Home On Ravine. Beautiful Curb Appeal With Covered Porch. Enter To An Open Concept Home With Hardwood Through The Main Floor. Large Office Or 5th Bedroom On Main. Step Into The Large Kitchen Featuring S/S Appliances, Quartz Counters And Kitchen Island Overlooking The Family Room. Beautiful Views Of The Ravine In yard. 2 Large Pantry's Offering Tons Of Storage. Oak Staircase Welcomes You To The Second Floor With Open Flex Space. Massive Primary Bedroom With 2 W/I Closets And Spa-Like 5pc Ensuite. Second Primary With Its Own Ensuite And 2 More Bedrooms Sharing A Jack And Jill Bathroom. Pot lites Throughout The Home And In All Bedrooms. Convenient 2nd Floor Laundry. Double Car Garage. Vacant Home Ready To Move In. Enjoy This Upgraded Home Without Having To Pay The Large Costs By Builder. (id:55499)
Keller Williams Realty Centres
663 Jane Street
Toronto (Rockcliffe-Smythe), Ontario
Welcome to this beautifully maintained home in the vibrant Rockcliffe-Smythe neighborhood! Offering a perfect blend of comfort and convenience, this property is ideal for families! Updated and Elegant 3 Bedroom, 2 Washroom Detached Home in a well-connected area! Sunroom in the front fills the home with natural light, warmth and cheer! Renovated Home Has Hardwood Floors and Pot Lights. Modern Kitchen W/ Stainless Steel Appliances, Tile Backsplash and Plenty of Storage! All Bedrooms Have Windows With Lots Of Sunshine! Tankless Water Heater & Dual Pump Invertor For Heating & Cooling System. Fully Finished Basement W/ Separate Entrance ! Big Backyard with Shed for Gardening, Entertaining, or a safe space for kids to Play! Steps away from parks, schools, and public transit! Close to Old Mill Station! A Must See !! (id:55499)
RE/MAX Excellence Real Estate
A203 - 1117 Cooke Boulevard
Burlington (Lasalle), Ontario
Available for lease, this bright and modern Corner Unit 2-bedroom, 2-bathroom condo at 1117 Cooke Blvd #A203 in Burlington's desirable LaSalle community offers stylish living just steps from the Aldershot GO Station. Featuring laminate floors, an open-concept layout, ensuite laundry, a private balcony with west exposure, and one underground parking space, this unit is perfect for commuters and professionals alike. Enjoy access to premium amenities including a fitness room, party room with catering kitchen, and a rooftop terrace. Located minutes from the 403, QEW, Toronto, and Niagara Falls, with public transit right at your doorstep, this is a rare opportunity in a prime location. (id:55499)
Spark Realty Inc.
1806 - 4699 Glen Erin Drive
Mississauga (Central Erin Mills), Ontario
Functional & Efficient Space In This Split 2 Bed + Den! Sunny South Exposure, Large Balcony W/Unblocked View To The Park. Mills Square Is A Walker's Paradise, Steps To Erin Mills Town Centre's Endless Shops & Dining, Top Ranked John Fraser School District, Hospital, Community Center, Park & More! Situated On 8-Acre Of Extensively Landscaped Grounds & Gardens. 17,000Sft Amenity Building W/Indoor Pool, Steam Rm & Sauna, Fitness Club, Library/Study Retreat & Rooftop Terrace W/Bbqs. Bedroom Size Den, 9Ft Smooth Ceilings, Laminate Flooring Through-Out, Porcelain Floor Tiles In Bathroom, Stone Counter Tops, Kitchen Island, S/S Appliances, Washer/Dryer, Quartz Windowsills. This Is The Perfect Place To Live! Vibrant Community! Close To Hwy 403, 407, 401& Go Bus. (id:55499)
Ipro Realty Ltd.
3246 Trelawny Circle
Mississauga (Lisgar), Ontario
Welcome To This Beautiful 4-Bedroom "Cape Cod" Style Home In The Highly Sought After Trelawny Community. Spacious Eat-In Kitchen Features Quartz Counters W/ Walkout To The Backyard Patio With Gazebo, Separate Dining Room & Living Room, Family Room With A Gas Fireplace, Versatile Den On The Main Level Level Makes For A Great Home Office, 4 Spacious Bedroom & 2 Full Bathrooms On The 2nd Level. Premium Location At The Back Of The Court With Parking For 6 Cars. Perfect Location Near All Amenities Including Parks, Schools, Shopping & Restaurants. (id:55499)
RE/MAX Real Estate Centre Inc.
8 Templeton Court
Brampton (Bram East), Ontario
Welcome To This Exceptional All-Brick Detached Home, Nestled On A Quiet Court And Loaded With Upgrades That Deliver Both Style And Function. From The Interlocking Stone Driveway To The Grand Entry, Every Detail Makes A Statement. Inside, You'll Find 9-Foot Ceilings, Rich Hardwood Floors, Elegant Pot Lights, A Gas Fireplace, And A Gourmet Kitchen With Granite Countertops And Premium Stainless Steel Appliances. The Hardwood Staircase Leads To Three Generously Sized Bedrooms Plus A Versatile Bonus Room That Can Serve As A Home Office, Den, Or Second-Floor Laundry. The Professionally Finished Basement Apartment, Complete With Its Own Kitchen, Laundry, And 4-Piece Bathroom, Offers The Perfect Setup For Rental Income Or Extended Family Living. Finished With Low-Maintenance Landscaping And Thoughtful Touches Throughout, This Home Is The Full Package. Luxury, Comfort, And Investment Potential All In One. Don't Miss This Opportunity...Book Your Private Showing Today Before This Rare Gem Is Gone! (id:55499)
Royal LePage Premium One Realty
65 Fairlane Avenue
Barrie (Painswick South), Ontario
Welcome to your next home in South Barries vibrant Yonge St. and GO Station community! This beautifully upgraded end-unit townhome offers the perfect blend of style, comfort, and unbeatable convenience for commuters, families, and professionals alike.Step inside and be greeted by an abundance of natural light streaming through extra windows exclusive to this end unit creating a warm and inviting atmosphere throughout 1,178 sq. ft. of thoughtfully designed living space. The open-concept main floor features a chef-inspired kitchen with elegant quartz countertops, modern lighting fixtures, and premium engineered laminate flooring, making it ideal for entertaining or relaxing after a busy day.Enjoy your morning coffee or host summer BBQs on your private 165 sq. ft. sundeck perfect for unwinding or gathering with friends. The versatile ground-level room can easily be transformed into a quiet home office or study, offering flexibility for todays lifestyle.Upstairs, you will find three spacious bedrooms and the convenience of laundry facilities on the same level , no more running up and down stairs for chores!Live just steps from the GO Station for seamless access to the GTA, with top-rated schools, parks, Barries scenic waterfront, and a lively shopping and dining scene all nearby. Safety and peace of mind come standard, with essential services like a fire station, police station, and hospital close at hand.Experience the best of modern living in a friendly, sought-after neighbourhood. This inviting townhome is ready to welcome you.Schedule your viewing today and make it your new home sweet home! (id:55499)
Elixir Real Estate Inc.


