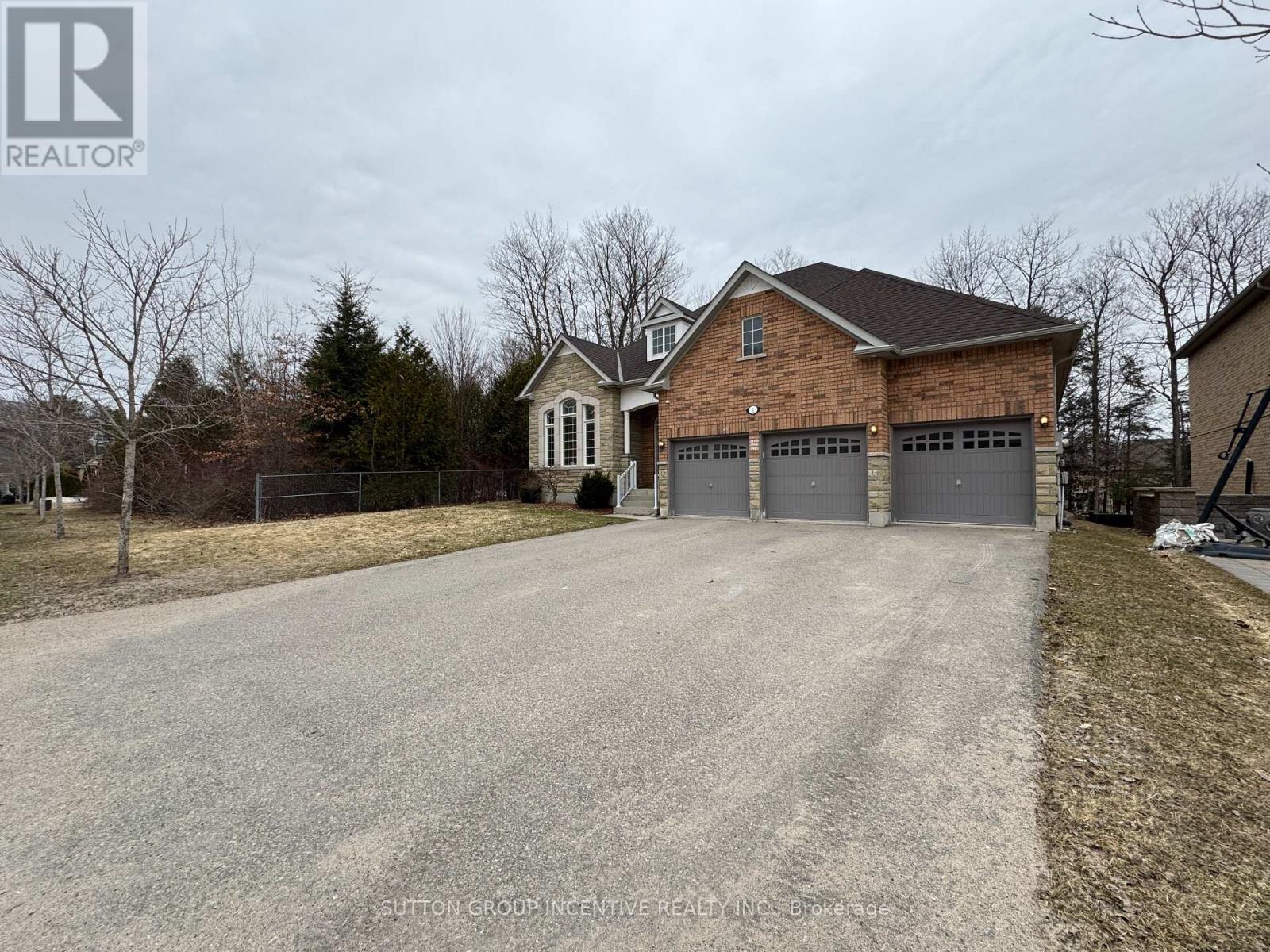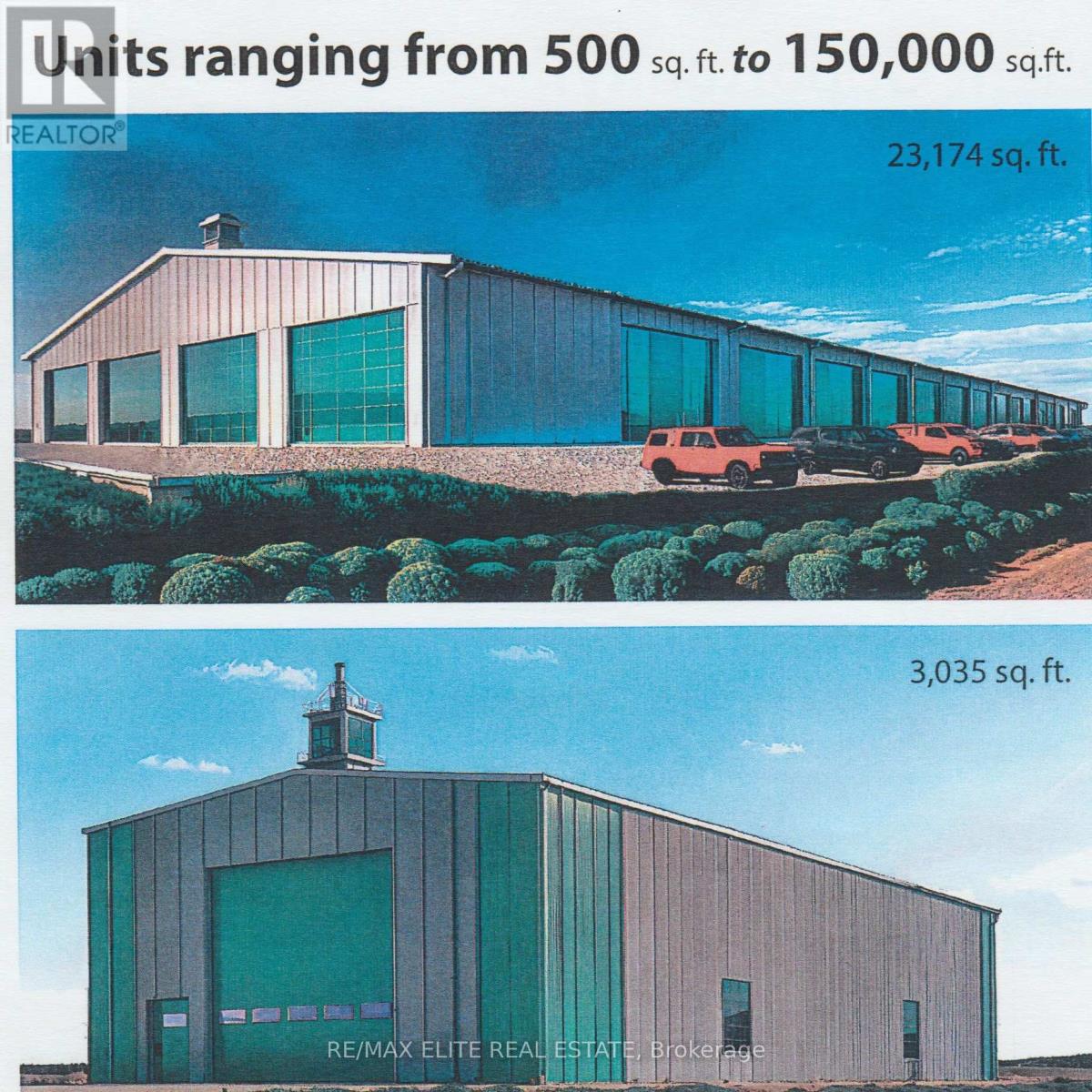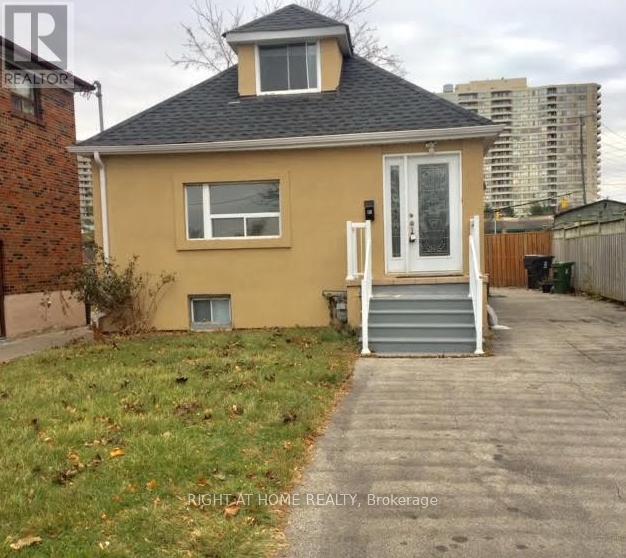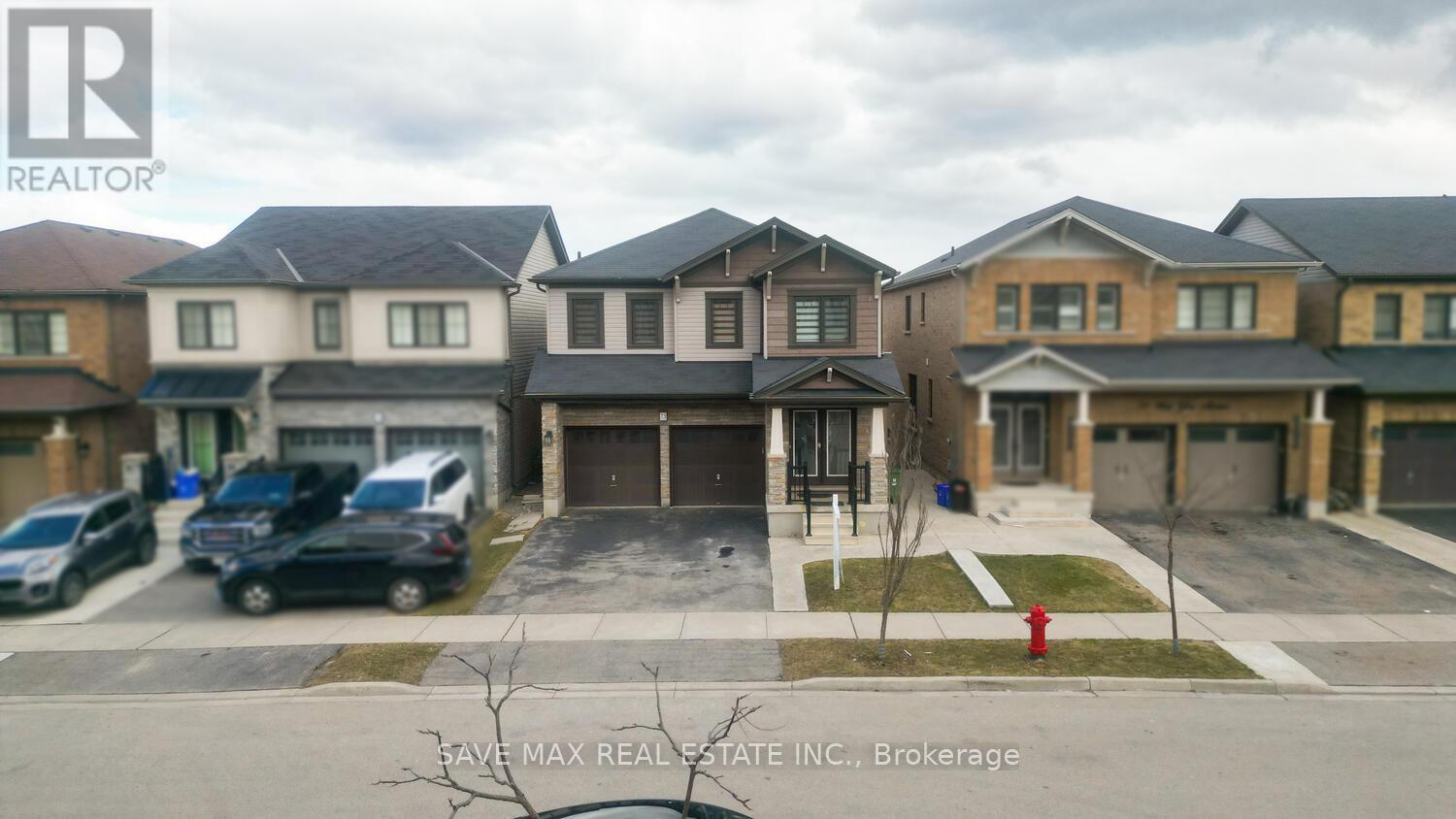10c Benson Avenue
Mississauga (Port Credit), Ontario
Build your Luxury Detached 3 story home now! (CORNER LOT) Drawings are complete, lots are severed + registered, and permits for a 2,019 sq ft/ 4 bedroom/ 5 bathroom/1 car garage/ large backyard & side yard were previously approved! Check out the photos of the designed home. Survey, drawings and renderings are available upon request. Everything is ready for you to build, find a good general contractor and you can move in by the end of the year. This is located in the sought after Port Credit Area, walking distance to the lake, parks, marina, schools, Loblaws Plaza, Shoppers, Restaurants, Coffee shops and much more. Short drive to the QEW, Port Credit Go station, Mississauga Golf Club and more. LOT C comes with a 'Regional & GO Transit development charge credit' totalling $76,894 in savings- only valid until January 2026! (id:55499)
Right At Home Realty
10 B And C Benson Avenue
Mississauga (Port Credit), Ontario
Build your Luxury Detached home now! Lots are currently severed, but you buy both, you can combine them again for a LARGE CUSTOM HOME. Currently drawings are complete, lots are severed + registered, and permits for 2 houses 2,116 and 2,019 sq ft: BOTH have 4 bedroom/ 5 bathroom/1 car garage/ large backyard & side yard were previously approved! Check out the photos of the designed home. Survey, drawings and renderings are available upon request. Everything is ready for you to build, find a good general contractor and you can move in by the end of the year. This is located in the sought after Port Credit Area, walking distance to the lake, parks, marina, schools, Loblaws Plaza, Shoppers, Restaurants, Coffee shops and much more. Short drive to the QEW, Port Credit Go station, Mississauga Golf Club and more. LOT C comes with a 'Regional & GO Transit development charge credit' totalling $76,894 in savings- only valid until January 2026! (id:55499)
Right At Home Realty
10b Benson Avenue
Mississauga (Port Credit), Ontario
Build your Luxury Detached 3 story home now! Drawings are complete, lots are severed + registered, and permits for a 2,116 sq ft/ 4 bedroom/ 5 bathroom/1 car garage were previously approved! Check out the photos of the designed home. Survey, drawings and renderings are available upon request. Everything is ready for you to build, find a good general contractor and you can move in by the end of the year. This is located in the sought after Port Credit Area, walking distance to the lake, parks, marina, schools, Loblaws Plaza, Shoppers, Restaurants, Coffee shops and much more. Short drive to the QEW, Port Credit Go station, Mississauga Golf Club and more. (id:55499)
Right At Home Realty
1206 - 4011 Brickstone Mews
Mississauga (City Centre), Ontario
Fully renovated and move-in ready, this bright unit features a spacious 1-bedroom plus large den with a large enough space for a second bedroom or dining room. Located in Mississaugas vibrant Square One area, the condo includes parking, a locker, and offers stunning, unobstructed city views. The modern kitchen comes with stainless steel appliances, extra counter space, and plenty of storage. Laminate flooring and LED lighting throughout. Floor-to-ceiling windows lead to a private balcony, ideal for enjoying the view. Enjoy top-notch amenities including an indoor pool, gym, movie room, party room, and more. Just steps from Square One, YMCA, City Centre, and Hwy 403, this home perfectly blends comfort and convenience. Don't miss out, book a showing today! **EXTRAS** NONE (id:55499)
RE/MAX Escarpment Realty Inc.
2 Camelot Square
Barrie (Innis-Shore), Ontario
EXECUTIVE 2600 sqft Bungalow W/ WALKOUT BSMT&POOL CLOSE TO LAKE . ESCAPE TO A LUXURY OASIS IN THIS METICULOUS HOME NEXT TO PROTECTED WOODLAND. DESIRABLY LOCATED CLOSE TO SCHOOLS, GO TRAIN AND AMAZING WALKING TRAILS TO THE LAKE. AN OPEN CONCEPT MAIN LIVING SPACE WITH A PRISTINE MODERN KITCHEN IS AN ENTERTAINER'S DREAM. PARADISE IS FOUND IN A BACKYARD SANCTUARY WITH IN-GROUND SALTWATER POOL AND LUSH LANDSCAPED GARDENS. NO SIDEWALK AND CAN PARK 6 CARS ON THE DRIVEWAY. ROOF(2020) (id:55499)
Sutton Group Incentive Realty Inc.
37 - D - 3355 County Road 47 Road
Ramara (Brechin), Ontario
Unique opportunity for business start-up or move-up from home operation to business location at an affordable rate in new industrial commercial development in Brechin which is easily accessible from GTA along Hwy 12, the TransCanada Highway facilitating access to all of Canada! Close to Lake Simcoe and Lagoon City, in cottage country, 20 minutes from Orillia (and Casino Rama) (id:55499)
RE/MAX Elite Real Estate
202 - 3520 Danforth Avenue
Toronto (Oakridge), Ontario
Welcome To Terraces On The Danforth, A Well Managed Low Rise Boutique Condo Building & To This Elegant 1 Bedroom, + Den Unit . Modern Design With 9' Ceiling, Large Windows, Custom Finishes Incl Granite Counter Top, W/I Closet In The Master. Full Size Washer/ Dryer And Extra Storage Space In Laundry Room. Fitness Centre, Roof Top Terrace With Bbq, Party Room. Lots Of Visitor Parking, Close To Victoria Park & Warden Subways! (id:55499)
Century 21 Paramount Realty Inc.
Basement - 91 Granger Avenue
Toronto (Kennedy Park), Ontario
This Basement Apartment Is Located In The Heart Of Danforth And Midland In A Family Friendly Neighborhood. The Apartment Features One Bedroom And One Bathroom. Shared Laundry And Parking Space Available in The Shared Driveway. The Property Is A Short Walk To Kennedy Subway Station As Well As The Scarborough Go Train. It Is Also A Short Drive To Scarborough Bluffs. Please note floors in bedroom have been replaced with tile since photos were taken (No carpet in the bedroom - tile flooring). Tenant is responsible for 30% of utility bills for the property. (id:55499)
Right At Home Realty
703 - 5 Everson Drive
Toronto (Willowdale East), Ontario
All Utilities Included, Lovely Townhome In A Quiet Location. Steps To Yonge/Sheppard Station. Close To Shops, Restaurants, Supermarkets, Parks And 2 Subway Lines(Line 1 & Line 4). This End Unit Is On One Level Without Stairs ideally for a small family to call it home. Living Room Facing West And Windows Facing The East, There Is Lots Of Daylights, This Unit Has A Functional Layout With An Open Living Space, Large Den That Can Be Used As A Dining Room Or Study, Master Bedroom With A Walk In Closet. (id:55499)
Bay Street Group Inc.
77 Stuart Avenue
Toronto (Lansing-Westgate), Ontario
Welcome to this spectacular, owner-built residence, located in the sought-after Lansing area. Built on a south-exposed lot, in a quiet, very family friendly neighborhood, among other newly-built homes in the area; this bright & spacious home features exceptional benefits in both its location and interior. Enter the beautiful foyer, with a soaring 15' ceiling and heated floor, stunning wall paneling, and 2 double closets for ample storage space. Onto the main floor, the charming living and dining rooms feature built-in speakers, pot lights, & wall paneling. The exquisite kitchen comes fully equipped with built-in Wolf sub-zero appliances, center island & quartz counters, private servery & pantry, and walk-out to the deck and magnificent backyard. The family room is a cozy space for gatherings, with a gas fireplace, built-in speakers & shelves; and the main floor office supplies a quiet work space, with a sublime coffered ceiling, full paneling, and built-in shelves. Upstairs, find four well-sized bedrooms, each with an ensuite; including the primary with a 10' ceiling, fireplace, large walk-in closet & skylight, and luxurious 7-piece ensuite with a heated floor & shower jets. The upstairs laundry further ensures ultimate convenience! Descend to the finished basement, complete with a rec room with a wet bar area, large built-in wine rack, gas fireplace, built in speakers & shelves, and walk-up. An additional bedroom in the basement offers even more useful living space. Solid white oak hardwood floors grace the home throughout, with more features including a picturesque second floor skylight, wall paneling, coffered ceilings, LED pot lights & cove lighting throughout, central vacuum, all bathrooms with a heated floor, and large, bright windows on all floors. Enjoy all the great luxuries and cozy living space that this home has to offer. (id:55499)
Royal LePage Terrequity Confidence Realty
309 - 39 Brant Street
Toronto (Waterfront Communities), Ontario
Location, Location! Welcome to 39 Brant St, Suite 309 King West Living at Its Finest! Step into urban sophistication with this stunning one-bedroom end-unit in the heart of Torontos coveted King West neighborhood. Situated in the highly sought-after Brant on the Park Lofts, a boutique building known for its unique character and prime location, this suite offers the perfect balance of style, comfort, and convenience. Bright and airy, the space is flooded with natural light thanks to expansive floor-to-ceiling windows. The open-concept layout features 9 ft. exposed concrete ceilings, exposed concrete feature walls, laminate flooring throughout. The modern kitchen is equipped with stainless steel appliances, a gas cooktop, quartz countertops, and contemporary cabinetry perfect for cooking and entertaining. Step out onto your private tiled balcony, complete with a gas BBQ hookup, ideal for summer grilling. Additional upgrades include: New washing machine (2024) Acacia wood top/iron leg bar-height table (included) Sheer privacy roller shades (installed 2023) Designed with young professionals in mind, this suite is nestled just steps from St. Andrews Park, the Ace Hotel, Waterworks Food Hall, YMCA, and some of the citys best restaurants, cafés, boutique shops, and nightlife. Commuting is effortless with quick access to King, Queen, and Spadina streetcars, placing you minutes from the Financial District, Lake Ontario, and Billy Bishop Airport. Dont miss your chance to call this beautiful suite home. Discover the very best of downtown Toronto livingmodern design, boutique charm, and an unbeatable location! (id:55499)
Realty Executives Priority One Limited
73 West Glen Avenue
Hamilton (Stoney Creek Mountain), Ontario
Stunning Detached with Around 4,000 Sq Ft of Living Space....You Would Love to Call HOME!!! Excellent Location on Premium Lot...At Desired Stoney Creek Mountain. Luxury Open Concept Design. Spacious & Bright Living Room. Huge Family Room & Kitchen to entertain Friends & Family. Kitchen Comes With Walk-In Pantry, Beautiful Counter Tops, Center Island, Eat-In And Stainless Steel Appliances. 2 Master Bedrooms, Including Ensuite & W/I Closet, on 2nd Floor. Convenient 2nd Floor Laundry + 3 Full Washrooms. Including a spacious Den at 2nd Floor; which can be utilized as Office Space/Bedroom/Media Room. W/O Basement, Perfect For In-Law Suite Or Extra Rental Income. 3 Min From Downtown Stoney Creek, Close To Hwy 403/407, Walmart, Costco, High School & Elementary Schools. Shows Amazing, Well Maintained. Bring Your Fussiest Clients. All Sizes To Be Verified By Buyer/Buyer's Agent, if needed. (id:55499)
Save Max Real Estate Inc.












