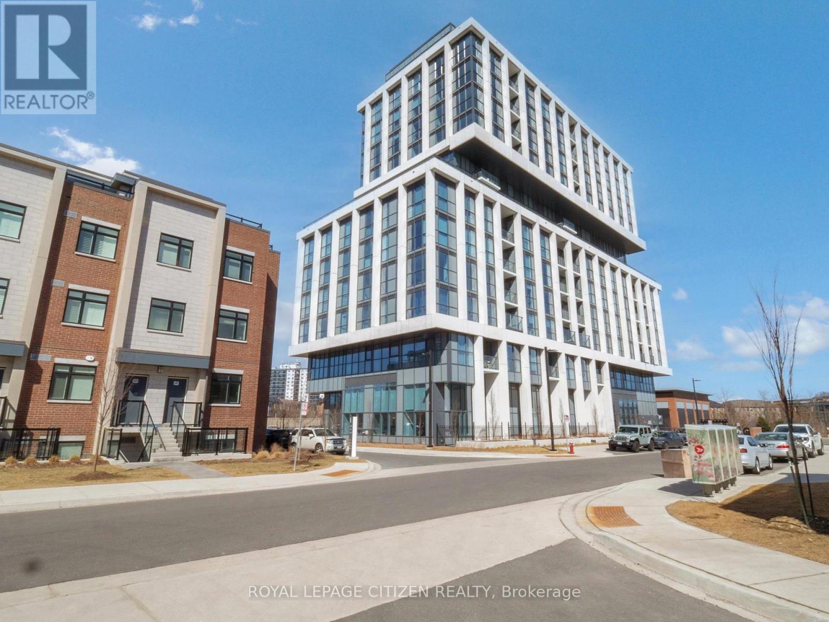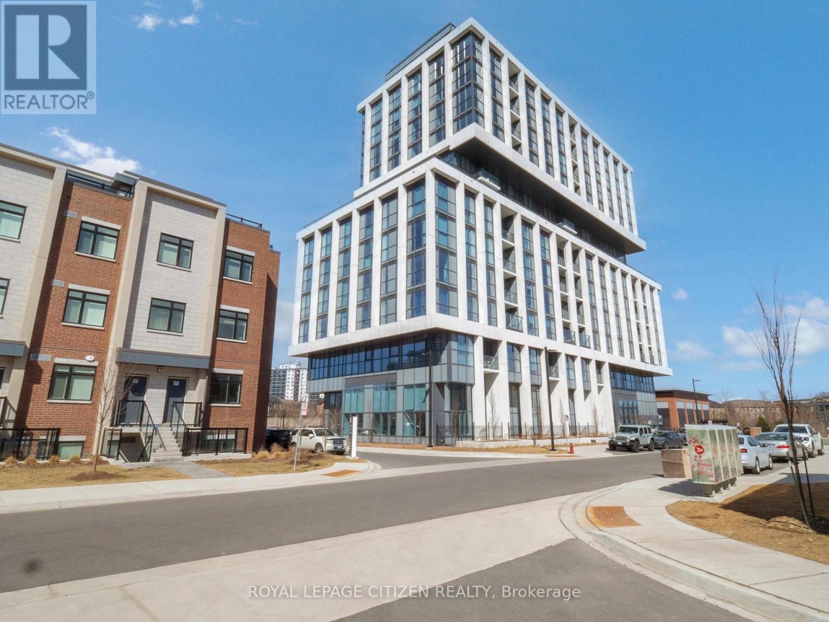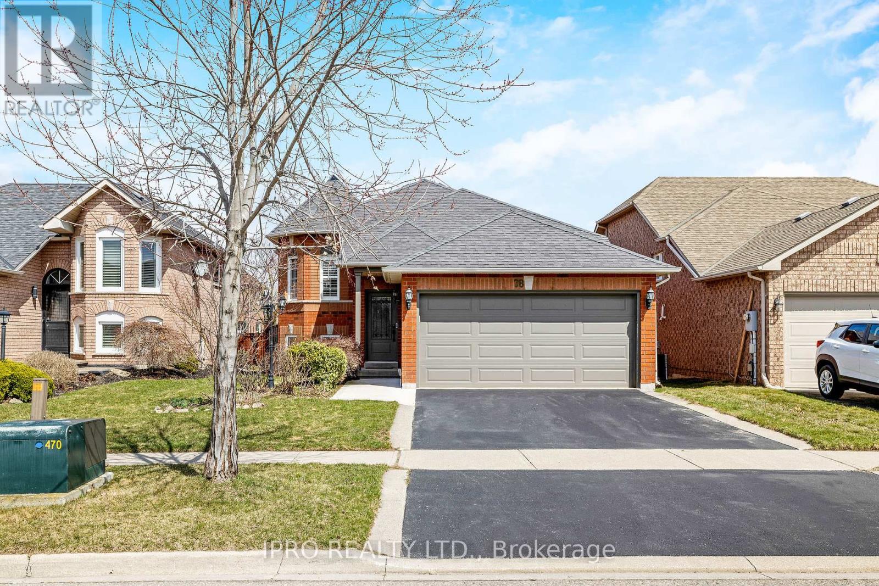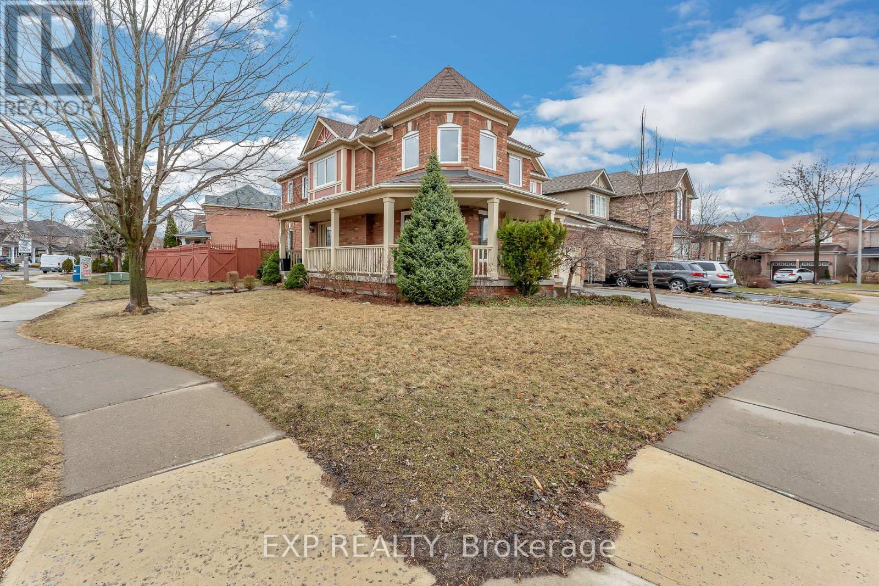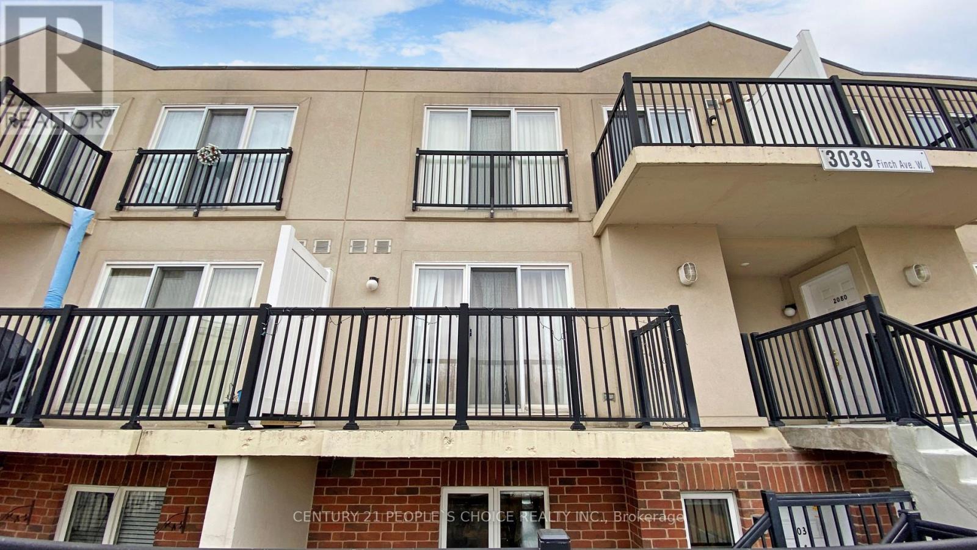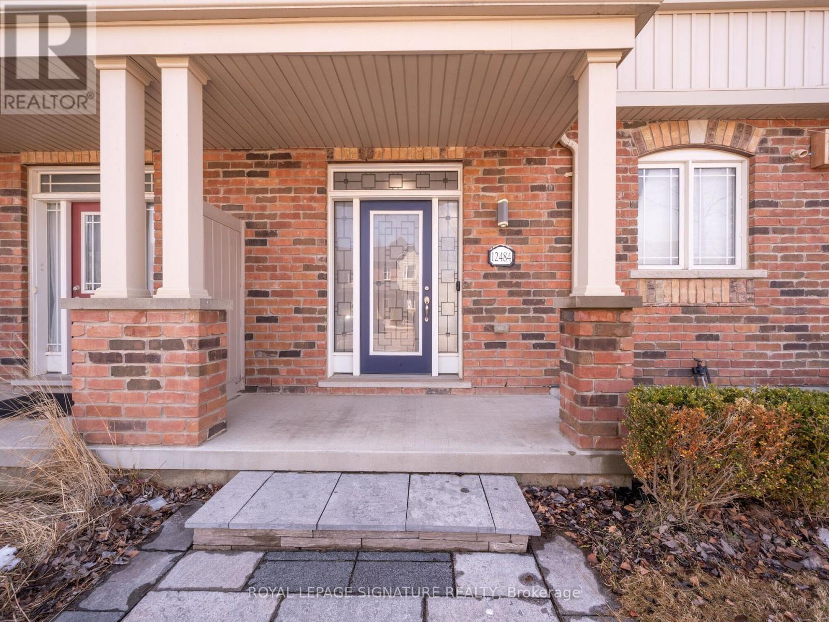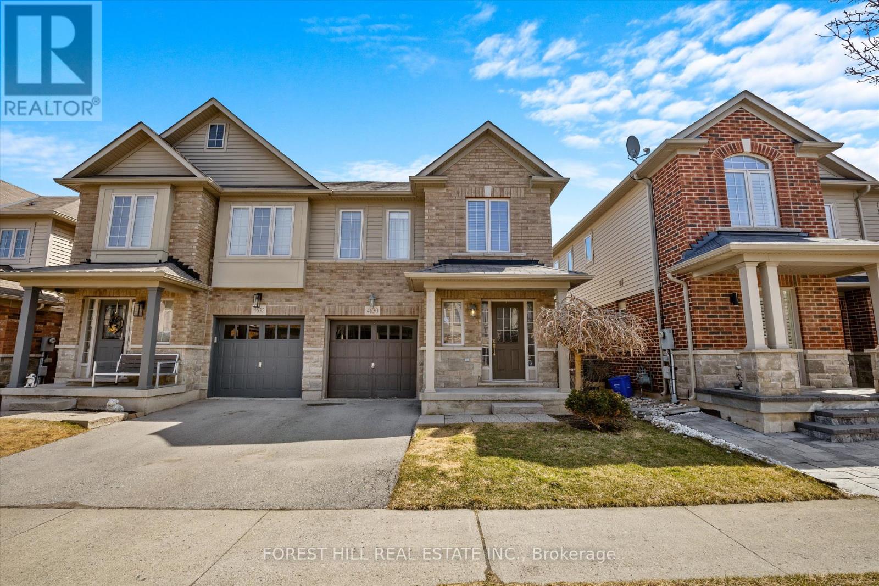24 Willis Drive
Brampton (Bram East), Ontario
Welcome to your opportunity to own this fantastic family home, nestled in the heart of Peel Village! This beautifully renovated 3-bedroom, 2-bathroom backsplit offers open-concept living with modern upgrades and thoughtful details throughout. Meticulously renovated with care and attention to detail, this home offers the perfect blend of modern upgrades and cozy charm. Step into a beautifully designed open-concept living space, flooded with natural light. The heart of the home is the spacious kitchen, complete with quartz countertops, plenty of storage, and a premium stainless steel Samsung appliance package. The upper floor boasts three generously sized bedrooms, each featuring gleaming hardwood floors and large windows that invite the natural sunlight in to brighten your mornings. Head downstairs to an expansive recreation room that's ideal for entertaining or relaxing with family and friends. Step outside to the backyard which is designed with convenience and fun in mind. Say goodbye to weekend chores and hello to leisure on your very own putting green! Enjoy outdoor living without the hassle of extensive yard work. As we know, location is very important. Close to shopping, public transportation, parks & top-rated schools, everything you need is just moments away! This home is truly move-in ready and waiting for you to make it your own. Don't miss out! (id:55499)
RE/MAX Escarpment Realty Inc.
907 - 1063 Douglas Mccurdy Comm
Mississauga (Lakeview), Ontario
WELCOME to RISE AT STRIDE Builder Sale, never lived in. Great no non sense floor plan with 3 bedroom plus 3 full baths, 1360 sq.ft, balcony 44 sq.ft. High end building. Full floor to ceiling windows, Engineered laminate flooring throughout, W/O balcony, modern finishes, NO carpet, comes with parking & locker, steps to Lakeshore, shops, entertainment, restaurants, Lake Ontario, as so so much more! Highly sought area - not to be overlooked. (id:55499)
Royal LePage Citizen Realty
104 - 1063 Douglas Mccurdy Comm
Mississauga (Lakeview), Ontario
WELCOME to RISE AT STRIDE Builder Sale, never lived in. Great no non sense floor plan with 2 bedroom plus full den plus 2 full baths, 1061 sq.ft, patio 121 sq.ft. High end building. Full floor to ceiling windows, Engineered laminate flooring throughout, W/O patio, modern finishes, NO carpet, comes with parking & locker, steps to Lakeshore, shops, entertainment, restaurants, Lake Ontario, as so so much more! Highly sought area - not to be overlooked. Main Floor Loft Style - High Ceilings with walk-out to Patio. (id:55499)
Royal LePage Citizen Realty
78 Harley Avenue
Halton Hills (Georgetown), Ontario
Exquisite 2+2 Bedroom Raised Bungalow located on a quiet street in Desirable Georgetown South, Completely Renovated from top to bottom this home features Hardwood throughout (Carpet Free) Extremally large kitchen area with Quartz Counters, S/S Appliances,2 Spacious Bedrooms .Master with Walk-In Closet, Room for the in-laws in the Cozy Basement with Large Windows for loads of Natural Light , 4Pc Bath and another 2 Bedrooms (id:55499)
Ipro Realty Ltd.
6 - 580 Shoreline Drive
Mississauga (Cooksville), Ontario
Welcome this bright Updated Upper Level Stacked Townhouse With a Large South Facing Terrace. 2 Large Bedrooms Plus Roof Level Loft Makes For The Perfect Space. Primary Bedroom Offers a 3pc Ensuite and Walk In Closet. Open Concept Living Allow For All The Natural Sunlight To Flow Through The Home. The flooring in the bedrooms and living room was upgraded in 2023, Washer and dryer 2023, plenty of storage space was added under island.The Townhouse Is in a super convenient Location! In 3 minutes walking to Real Canadian Superstore, Home Depot, Banks and Shopper Drug, Close go station, UTM, Square One& hospital. 2 Private Parking Spaces Included: 1 Garage and 1 Driveway Plus Lots of Visitor Parking. Gas Hookup for BBQ on Terrace.Two entrances to the unit, one from the garage, one from front the entrance of the building. Very friendly neighbourhood! It's perfect for the first home buyer or downsizing. Just bring your stuff and move in! Won't miss it! It's right for you! (id:55499)
Real One Realty Inc.
169 Treeline Boulevard
Brampton (Vales Of Castlemore), Ontario
Elegant large Home on Premium Corner Lot W/ Lots Of Windows!!, Impressive & Bright 4 Bdrms with Large Bsmt Rec room, Den/office/5th Bedrm and 3pc Bathrm. Modern Kitchen W/ Island and Workstation, Granite tops, Backsplash & S/S Appliances. Windows are adorned with California Shutters that highlight the Hardwood/Ceramic/Broadloom floors. Glistening Hardwood Stairs, Open Concept Living/Dining, Open Concept Family Rm & Kitchen with walkout to Backyard & Separate Entrance will certainly stir the senses. The 4 bathrms, a Main Floor Laundry & Pot Lights Throughout is a Pleasant Upgrade. This home has 2 staircases leading to the Bsmt, 1 at front entrance & 1 at Garage/rear entrance. Enjoy Morning Coffee on the Beautiful Front wrap around patio & then return home for an evening of relaxation in the Backyard Oasis on the Large 2 Tier Deck. This Large Home Exudes Style & Is Move In Condition. (id:55499)
Exp Realty
7089 Second Line W
Mississauga (Meadowvale Village), Ontario
Beautiful Meadowvale Village Custom Home. BRAND, BRAND NEW! Over 3,800 sq ft of living space + 2000 sq ft of finished basement. Move in Ready. House is customized and automated throughout. Ready for year round entertaining and family gathering. 4 + 1 Bedrooms, 6bathrooms. Magnificent, Kitchen/Breakfast overlooks pool and covered deck. Main floor has 2story great room with river stone fireplace, gorgeous dining room, servery. Generous sized home office. Oversized mud room provides another cabana like space. Lower level has media room, games room, family room and abounding storage. Radiant heat is in the lower level floors. Outdoor grounds area an oasis of privacy, high end inground salt water pool, cabana/pool equipment and mature landscaping. Huge outdoor covered deck with multiple walk outs to the home has built in fireplace, rough ins for outdoor TV and BBQ. Detached two door garage is perfect spot for cars and equipment. High end customizations abound inside and outside this stunning luxury residence. Beloved conservation setting for recreation surrounds the property. Go Train, Milton Line to Union Station-10 minutes. Pearson Airport Departures-10 minutes. Heartland Town Centre Corporate parks-5 minutes. Rotherglen Montessori, Dufferin-Peel Catholic walking distance. Come view one of Mississauga's finest Executive homes. (id:55499)
Forest Hill Real Estate Inc.
1031 - 3039 Finch Avenue W
Toronto (Humbermede), Ontario
A SHOW STOPPER!!! This Rare & Gorgeous 3 Bedroom 2-Storey Townhouse offers Enormous Space, Perfect for Big Family & Hosting Social Gatherings! Great Lay-out: Open-concept and Sizeable Foyer, Living Room, Dining & Kitchen Area w/ Breakfast Bar and Stainless Steel Fridge, Stove & Over Range Venthood, Spacious Bedrooms walk-out to a Patio Area, Large Primary Bedroom walk-out to a Beautiful Oversized Balcony. Steps to Metrolinx, Bus Stop, Shops, Supermarkets, Banks, Restaurants, Plazas, Hi-way 400/407, Schools, Community Centre, Parks, Place of Worships, etc. (id:55499)
Century 21 People's Choice Realty Inc.
12484 Kennedy Road
Caledon, Ontario
Not Your Average Southfields Townhome!Set apart from the rest, this beautiful Coscorp-built 3-bedroom townhome offers exceptional privacy with no rear neighbours and a layout that has lots of natural light.The open-concept main level showcases one of the most desirable floor plans in the community, featuring 9-foot ceilings and bright, oversized windows at both the front and back of the home.The entertainers kitchen is a true standout, subway tile backsplash, stainless steel appliances, and a center island with breakfast bar perfect for casual mornings or evening hosting.A separate dining area offers ample room for family dinners or gatherings, while the main living space features quality laminate flooring, fresh paint, and a walk-out to a private balcony complete with a gas line for your BBQ.Upstairs, you will find three generous bedrooms, including a spacious primary suite with an oversized walk-in closet and semi-ensuite access to a modern 4-piece bath.The versatile lower level offers the perfect setup for a home office, workout area, or guest retreat, along with a large laundry/storage room, interior garage access, and two separate entrances for added convenience. (id:55499)
Royal LePage Signature Realty
1807 - 5229 Dundas Street W
Toronto (Islington-City Centre West), Ontario
This condo unit features elevated 9-foot ceilings, and smooth hardwood floors making this split 2-bedroom, 2-bathroom condo feel extra spacious and open. Enjoy this premium south/east exposure and a walkout to a private open balcony. Unbeatable location with quick access to downtown, Gardiner Express, 427, Pearson Airport, and a stone's throw to Kipling Station. Outstanding amenities include a gym, indoor saltwater pool, sauna, hot tub, outdoor BBQ, golf simulator, billiard room, and 24-hour concierge. One parking & locker included. Maintenance covers heat, hydro, water & A/C. Move-in ready! (id:55499)
Royal LePage Real Estate Services Ltd.
88 Goldcrest Road
Brampton (Northgate), Ontario
Impeccably maintained and beautifully renovated, this clean semi-detached 4-level backsplit home features 4 spacious bedrooms in a highly sought-after location. Situated on a large lot with ample parking, the bright, open-concept living and dining area boasts a picturesque window. The family-sized kitchen offers an open layout, an eat-in area, and abundant natural light. With hardwood floors throughout and no carpet, the generously sized bedrooms include closets for added convenience. The finished basement features a versatile rec room, perfect for additional living space. (id:55499)
Homelife/miracle Realty Ltd
4630 Keystone Crescent
Burlington (Alton), Ontario
Welcome to this beautifully maintained 3-bedroom 3 bathroom semi-detached home nestled on a quiet, family-friendly street in the heart of Alton Village. The open concept main foor plan gives this home a modern yet cozy feel. The family room, kitchen and dining room appear as one large space, yet still allow each area to have its own designated use. Its style lends itself perfectly for entertaining guests and preparing meals while spending time with the entire family. Freshly painted, hardwood throughout main level. Upstairs, the spacious primary suite features a walk-in closet and a private 4 piece ensuite. Two additional generously sized bedrooms and a 4 piece bathroom complete the second floor. The full, unfinished basement can be fully customized to suit a family lifestyle. It comes with a cold cellar, an excellent solution for storage needs. The built-in garage and private driveway provide space for two cars. Located just steps from top-rated schools, parks, shopping and easy access to the 407 - this home is truly in a prime location! Do not miss this incredible opportunity - schedule your showing today! (id:55499)
Forest Hill Real Estate Inc.


