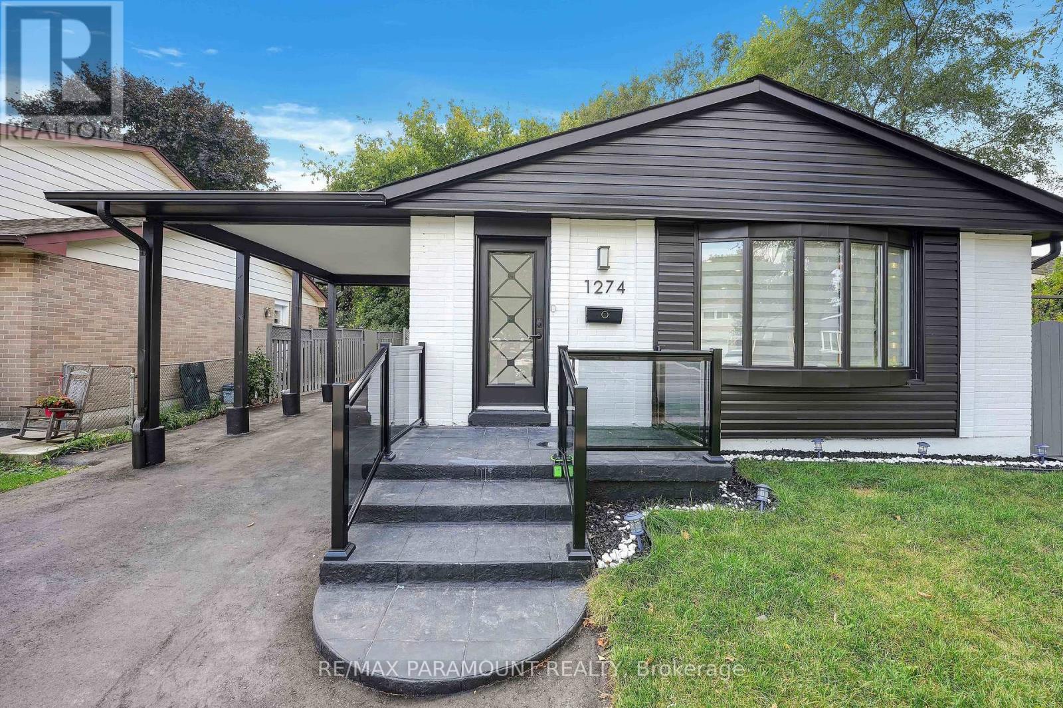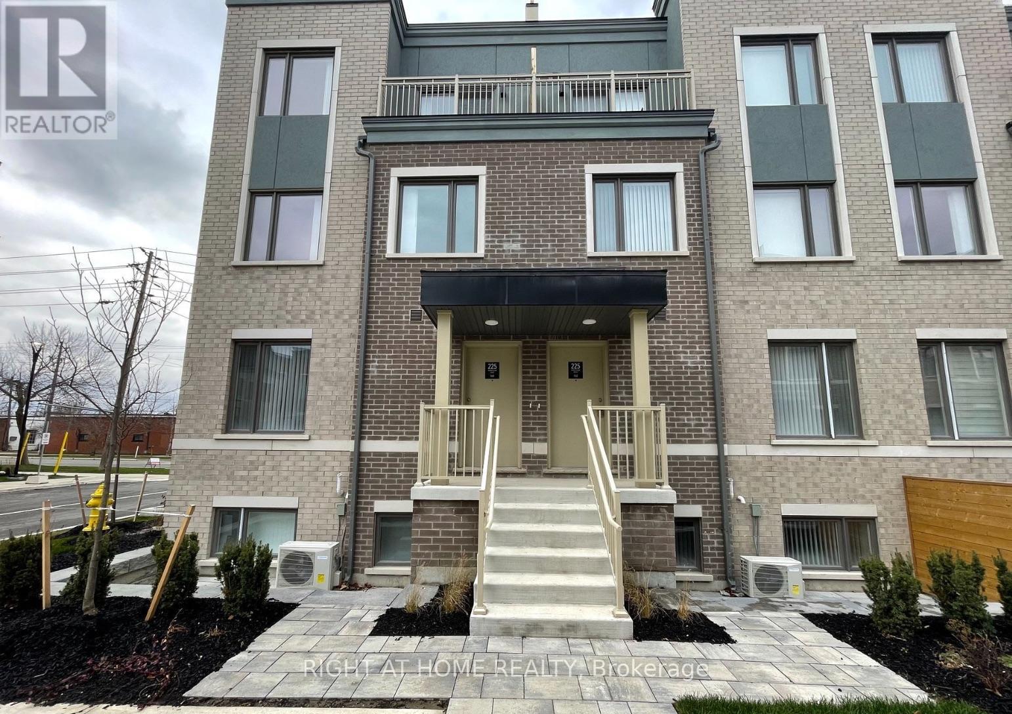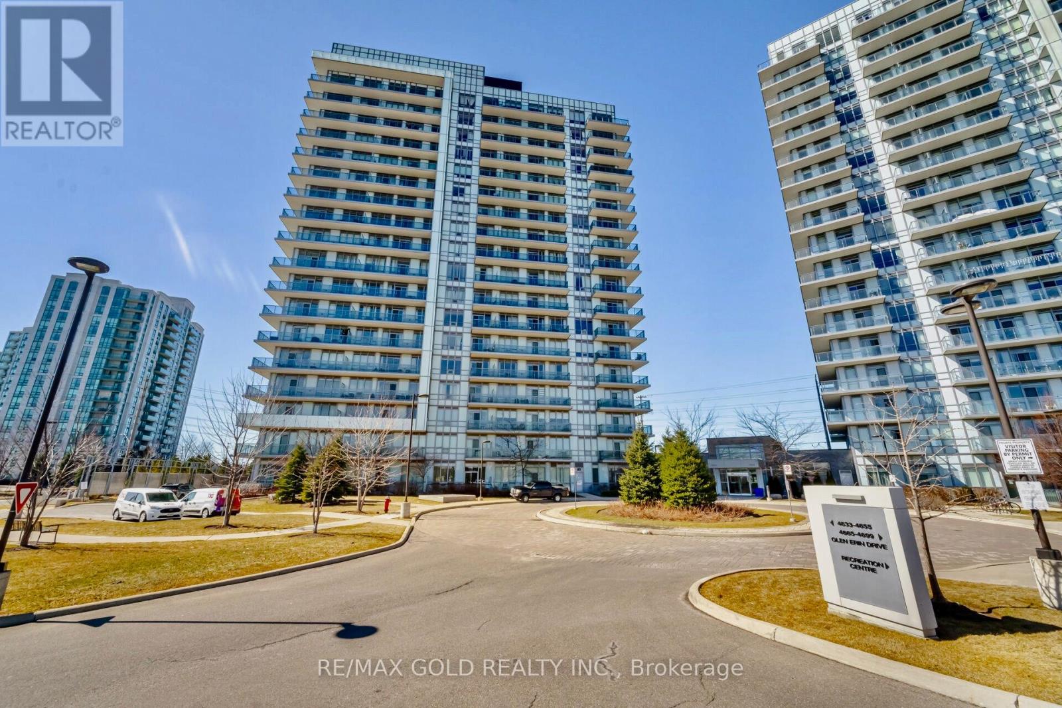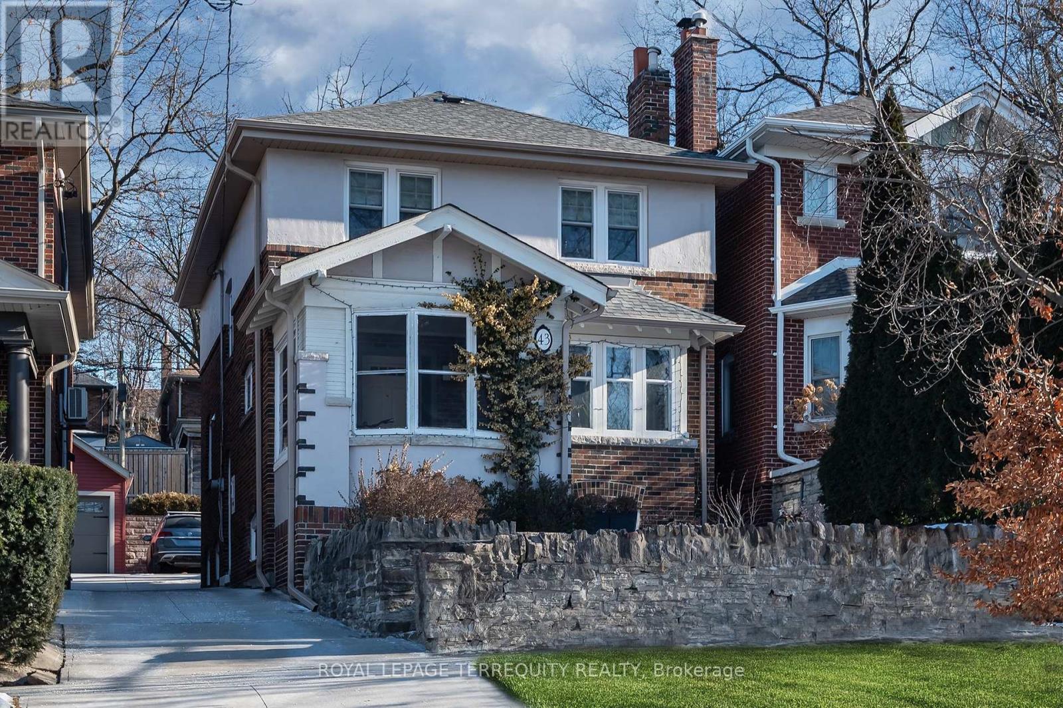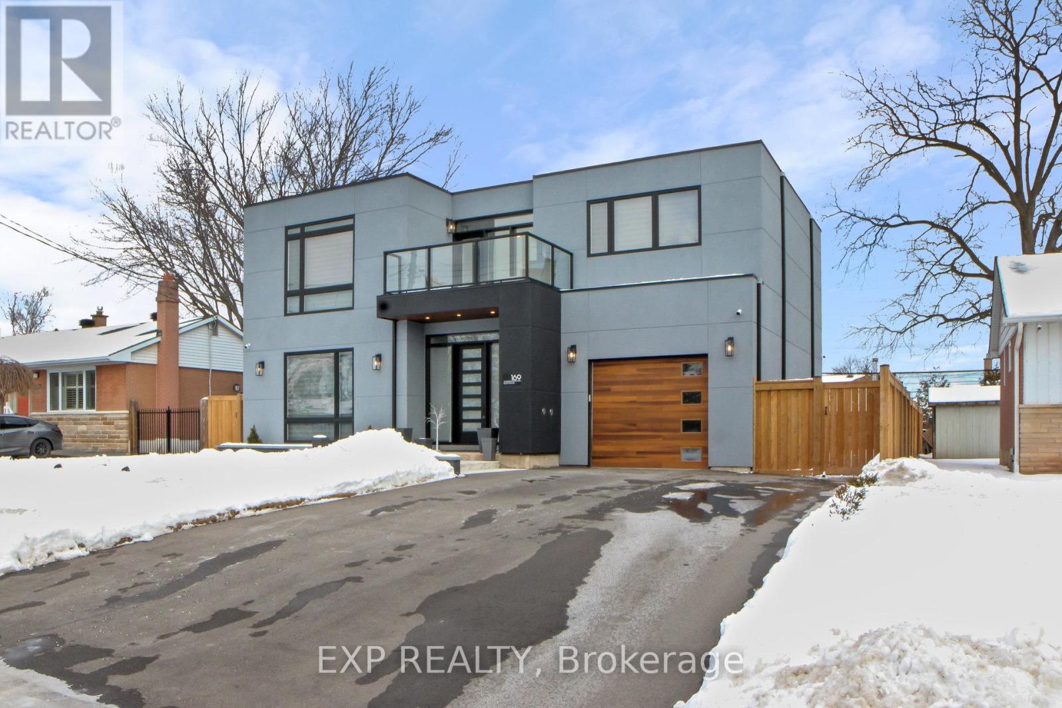7830 Mill Lane
Caledon (Caledon East), Ontario
Calling all nature lovers! Discover Your private oasis nestled in the heart of rural tranquility. This beautiful 3-bedroom, 1-bathroom bungalow sits on a breathtaking 2.50 acre lot, offering picturesque views in every direction. Step outside to enjoy a 3-tier wraparound deck and an enclosed sunroom overlooking a vibrant, flowing ravine. Inside, the renovated living room features a cozy wood fireplace, perfect for relaxing evenings, while the open kitchen and dining area provide a warm and welcoming space for family meals. Enjoy stunning trails year-round right from your backyard-ideal for outdoor enthusiasts. This home offers incredible potential and must be seen to be truly appreciated! (id:55499)
Intercity Realty Inc.
9072 Guelph Junction Road
Milton, Ontario
Historic 1913 hotel triplex and former accommodation house for rail workers and families. 3 separate apartment units boasting a massive 8 bedrooms, 3 kitchens and 3 baths plus living/dining rooms on each floor. Each of the 3 units has a separate hydro meter ideal for tenants and private suites. Recent building improvements include roofing, eavestroughs and downspouts and main floor and basement duct work. At approx. 2/3 of an acre, this large property has endless possibilities and plenty of outdoor space. A perfect opportunity for home business/vehicles/storage and more. Close to Hwy 401, Campbellville Village, Mohawk Raceway, scenic trails, conservation parks and all that Milton has to offer. This home is in need of renovation and is priced to sell! (id:55499)
New Era Real Estate
1274 Northside Road
Burlington (Palmer), Ontario
Recently fully renovated house closed to 1274 Northside Rd., situated in the well-established Palmer area of Burlington ideally located just a short drive South on Gulf line to Highway QEW/403. Should you have to commute, The Burlington Go Station is less than 10 minutes away. This Fantastic, bright,1221Sq.ft., three bed, two bath bungalow with finished basement is in a family, friendly neighbourhood surrounded by mature trees. Close to shopping malls schools and recreational community centers. Updates include freshly painted throughout21 feet new main bath 19 feet newer roof/16 feet new windows on the main floor and finished basement furnace/humidifier/AC. Extras: Stainless steel appliances, easy showings (id:55499)
RE/MAX Paramount Realty
607 - 4633 Glen Erin Drive
Mississauga (Central Erin Mills), Ontario
Welcome to Erin Mills, 2 Bedroom, 1 Bathroom, Bright & Spacious unit. Freshly Painted Located in one of the Most Sought After Neighbourhoods, 9 Ft Ceilings, 24 Hr Security Plus Excellent Amenities. Walkout to Private Large balcony W/Privacy Screen/Panel and unobstructed CN Tower View. Abundance of Natural Light with Large Floor-To-Ceiling Windows, Unobstructed South East Exposure, Gleaming Laminate Flooring, Great layout. 1 Parking & Locker included. Upgraded Modern Kitchen, Open Concept, Quartz Countertop, Undermount Sink, Valance Lighting, Glass Mosaic Backsplash, Stainless Steel Appliances, Extended Cabinets. Foyer has Closet W/Bevelled Mirrors, In-suite Alarm, Outdoor Outlet for Electric BBQ, Upgraded Contemporary Bathroom W/Granite Countertop, Mirror W/Ledge Frame, Washer & Dryer, Custom Window Coverings. Building Amenities Incl Indoor Pool, Fitness Club with Cardio & Weights, Steam Room & Sauna, Library & Study Retreat, Resident Lounge, Party Rm, Dining & BBQ Area, Sun Bathing Roof Top Open Terrace for Entertaining, Yoga & Pilates Studio. Landscaped Grounds & Gardens. Great Location, Condo in close proximity to High Rated Schools, Parks, Public Transits, Credit Valley Hospital, Erin Mills Shopping, Restaurants, Trillium Hospital and much more. Min to Go Tran, Hwy 403/401/Qew. Walk To Loblaws, Walmart, Nations Supermarkets, Erin Mills Town Shopping Centre W/Shops & Dining, Gonzaga/John Fraser High School. Next To Parks & much more. (id:55499)
RE/MAX Gold Realty Inc.
704 - 60 George Butchart Drive
Toronto (Downsview-Roding-Cfb), Ontario
A Rare Gem! Picture Postcard Perfect! Absolutely by far the best! Gorgeous Penthouse with Stunning Unobstructed Panoramic Views of Downsview Park and Pond! This bright and spacious 1 bedroom plus den, 1 bathroom unit offers 668 sq ft total living space including a 75 sq ft balcony. Enjoy your morning coffee overlooking the park from the large balcony or relax in the sun-filled interior featuring 9-foot ceilings and floor-to-ceiling windows. Modern open-concept layout with high-end upgrades throughout, including smooth ceilings, electric roller blinds, quartz countertops, stainless steel appliances (stove, fridge, dishwasher, upgraded microwave), full-height vanity mirror, upgraded larger kitchen cabinets, and a full-size front load washer and dryer. Stylish and functional with high-quality laminate flooring and contemporary finishes.Includes high-speed internet (500 Mbps), central heating and air conditioning. Hydro and water are pay-per-use. Comes with one locker and one parking space.Residents enjoy exceptional amenities including 24-hour concierge and security, indoor visitor parking, a fully equipped fitness centre with yoga, boxing, spin, and TRX studios, co-working and meeting spaces, games room, kids playroom and outdoor playground, party room with indoor and outdoor lounge, barbecue terrace, and a serene rock garden.Ideally located with easy access to the vibrant Downsview Park community, surrounded by green space, walking and biking trails. Convenient transit access via TTC, short bus ride to Downsview Park and Finch West subway stations, and Downsview Park GO Station. Close to restaurants, grocery stores including B-Trust, Metro, Walmart, No Frills, Shoppers Drug Mart, banks, multiple farmers markets, York University, Centennial College, Humber River Hospital, Yorkdale Mall, and major highways 401, 400, and Allen Road. A rare opportunity to enjoy luxury living in a nature-filled urban setting. Act quickly, Once it's gone, it's gone! (id:55499)
Benchmark Signature Realty Inc.
1915 - 88 Park Lawn Road
Toronto (Mimico), Ontario
Luxurious 1-Bed + Den Suite In Highly Sought After South Beach Condos. High Ceilings, Hardwood Floors, Balcony, Unobstructed View, Walk-In Closet In Master, In-Suite Laundry, Huge Closets, Parking & Locker. Spacious Layout Great For Entertaining. Separate Den With Sliding Glass Door - Perfect for Working from Home or as small bedroom. This upscale community offers 5-star amenities, including a hotel-like lobby, gym, basketball/squash courts, indoor/outdoor pools, an 18-seat theater, billiards, party room, guest suites, library/lounge, ample visitor parking, 24/7 security-concierge and more. Situated just minutes from the lake, perfect for taking walks or bike rides along the Humber Bay path, and dining at one of the many fantastic restaurants nearby. Grocery stores, HWY, TTC, Mimico GO and other amenities are also conveniently located nearby. (id:55499)
Majestic Properties (Canada) Inc.
149 - 225 Birmingham Street
Toronto (New Toronto), Ontario
Welcome to this stunning, newly built luxury corner townhome, ideally located in the heart ofSouth Etobicoke! This spacious corner unit offers a thoughtfully designed layout with a privatepatio, perfect for outdoor relaxation. Featuring soaring 9-foot ceilings on the main level, theexpansive kitchen is a chefs dream, equipped with sleek quartz countertops and high-endstainless steel appliances.Situated just moments from Humber College Lakeshore Campus and the GO Station, this homeprovides easy access to downtown Toronto, Mississauga, and major employment hubs. Enjoy theconvenience of being minutes away from Sherway Gardens Mall, as well as a variety of localshops, dining options, schools, and other amenities.Immerse yourself in lakeside living with the charm of the waterfront while enjoying theconvenience of city living. This is a brand-new community offering the perfect blend of modernluxury and lifestyle! (id:55499)
Right At Home Realty
322 - 2010 Cleaver Avenue
Burlington (Headon), Ontario
Welcome to this tastefully renovated one-bedroom, one-bathroom condo located in the highly desirable Headon Forest neighborhood. This charming and modern unit features French doors from the living room that open to a private balcony. The kitchen and dining area showcase sleek luxury vinyl flooring, while the living room and bedroom are adorned with rich dark hardwood. The space is bathed in natural light, freshly painted, and boasts an open-concept layout that creates a sense of spaciousness. Whether you're a first-time buyer, looking for an investment property, or seeking a low-maintenance retreat, this is the ideal choice. Owned underground parking spot, a generous storage locker, and ample visitor parking. (id:55499)
Royal LePage State Realty
607 - 4633 Glen Erin Drive
Mississauga (Central Erin Mills), Ontario
Welcome to Erin Mills, 2 Bedroom, 1 Bathroom, Bright & Spacious unit, Located in one of the Most Sought After Neighbourhoods, 9 Ft Ceilings, 24 Hr Security Plus Excellent Amenities. Walkout to Private Large balcony W/Privacy Screen/Panel and unobstructed CN Tower View. Abundance of Natural Light with Large Floor-To-Ceiling Windows, Unobstructed South East Exposure, Gleaming Laminate Flooring, Great layout. 2 Parking & Locker included. Upgraded Modern Kitchen, Open Concept, Quartz Countertop, Undermount Sink, Valance Lighting, Glass Mosaic Backsplash, Stainless Steel Appliances, Extended Cabinets. Foyer has Closet W/Bevelled Mirrors, In-suite Alarm, Outdoor Outlet for Electric BBQ, Upgraded Contemporary Bathroom W/Granite Countertop, Mirror W/Ledge Frame, Washer & Dryer, Custom Window Coverings. Freshly Painted. Building Amenities Incl Indoor Pool, Fitness Club with Cardio & Weights, Steam Room & Sauna, Library & Study Retreat, Resident Lounge, Party Rm, Dining & BBQ Area, Sun Bathing Roof Top Open Terrace for Entertaining, Yoga & Pilates Studio. Landscaped Grounds & Gardens. Great Location, Condo in close proximity to High Rated Schools, Parks, Public Transits, Credit Valley Hospital, Erin Mills Shopping, Restaurants, Trillium Hospital and much more. Min to Go Tran, Hwy 403/401/Qew. Walk To Loblaws, Walmart, Nations Supermarkets, Erin Mills Town Shopping Centre W/Shops & Dining, Gonzaga/John Fraser High School. Next To Parks & much more. Opportunity Not To Be Missed. (id:55499)
RE/MAX Gold Realty Inc.
43 Old Mill Drive
Toronto (Lambton Baby Point), Ontario
Elevated living in "Old Millside" this 30 X 130 foot lot proves that size and frontage matters. Meticulously maintained charm and character of yesteryear tastefully married with the convenience today's buyers demand. Enjoy the enclosed front porch as the sun sets. The foyer features warm, golden wainscotting. The gracious living room provides ample space for full-sized furniture. Enjoy dinner in the open dining room. Crisp white updated kitchen with breakfast bar. The mudroom/office overlooks the professionally landscaped backyard. Upstairs are three spacious bedrooms: the primary has a cornered wall of cabinets and comfortably fits a king size bed. The cherry on top is the professionally excavated and finished basement with 8-foot ceilings, natural gas fireplace, open concept gym, full laundry and an additional bedroom (2014). High efficiency natural gas boiler for consistently warm radiator heat, unlimited tankless hot water on-demand, and new ductless AC (2025). The wide right of way comfortably fits two SUVs at the rear (2022). Stroll to trendy Bloor West Village shops & restaurants, Jane Subway, Humber River trails, Old Mill tennis courts and fantastic schools. Catchment for coveted Baby Point Club membership. Easy access to downtown via South Kingsway, Lakeshore Boulevard and Gardiner Expressway. A home to grow Into! (id:55499)
Royal LePage Terrequity Realty
11 Shires Lane
Toronto (Islington-City Centre West), Ontario
"Bloorview Court Village" The ultimate lifestyle community and location. Premium location overlooking the tranquil courtyard with unobstructed views to the front and residential to the back. Rarely available this approximately 2600 Sq Ft - 18' Wide "Dunpar" Built, Freehold Townhouse with a Common Element Component. TCECC 1634 $210/Month covers Common Elements, Lawn Care, Snow Removal and Weekly Private Garbage & Recycling. Entertainers Open Concept main features french door walk out from kitchen to the oversized terrace. Dramatic 9 foot ceiling heights. Washrooms on all levels. Fantastic 2nd Floor Primary Retreat with Spa Bath, Walk in Closet & two double closets. Versatile 2nd Bedroom could be an office, nursery, library or upper family room. Private treetop balcony off of the 3rd floor guest room. Convenient upper floor laundry with Built in Cabinets & Sink. Internal access from the lower recreation room to the double car garage. Stroll to The Kingsway and lslington Village Restaraunts and Shops. 10 min walk to Islington Subway or the Kipling "GO" train. Excellent Highway Access to the Financial District or Pearson International. Executive Turnkey Living. **EXTRAS** SUNDRENCHED EAST/WEST EXPOSURE " BE MY NEIGHBOUR" (id:55499)
Royal LePage Terrequity Realty
169 Euston Road
Burlington (Appleby), Ontario
Welcome to 169 Euston Rd, located in the highly desirable Elizabeth Gardens area of Burlington, just a 5-minute walk to the lake! This beautifully crafted custom-built home offers 3 bedrooms and 4 bathrooms, blending luxury and functionality at every turn. Primary bedroom features a 5pc spa like ensuite, walk in closet and hardwood floors throughout. The 5pc Jack and Jill Washroom complete the spacious second and third bedroom with ample amount of natural light. The main floor and basement features 10-foot ceilings, and 9-foot ceilings on the second floor, that makes the space feels open and airy. The open concept custom gourmet kitchen boasts high-end stainless steel appliances ($35K) with dovetail jointed drawers ($30K), perfect for the home chef. Custom stairs add an elegant touch, and a spacious second-floor balcony provides a private outdoor retreat. The large mudroom with built-in storage and convenient laundry area enhances daily living. Enjoy the polished cement Hydronic heated floor in the fully finished basement, offering both comfort and style. Back yard boasts a Covered deck full width of the house Natural gas hookup Hot tub hookup at side of house, Deck has concrete pad poured underneath - hot tub ready. Other extras include High Velocity furnace ($20K), Boiler with pool pump installed - ready for inground/above ground pool, and Garage is Wired for EV hookup. Every detail of this home has been carefully designed with no expense spared. Too many features to list, book your appointment to see this gem today! You don't want to miss this opportunity to own your forever dream home!! (id:55499)
Exp Realty



