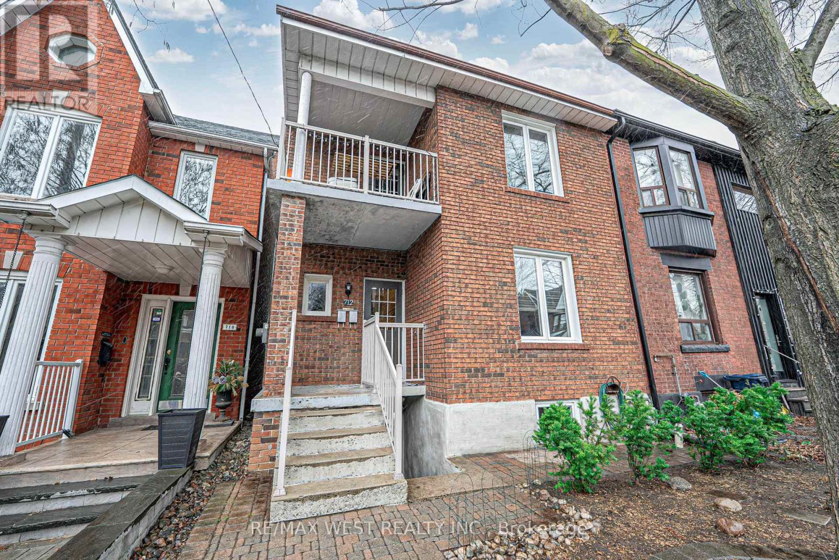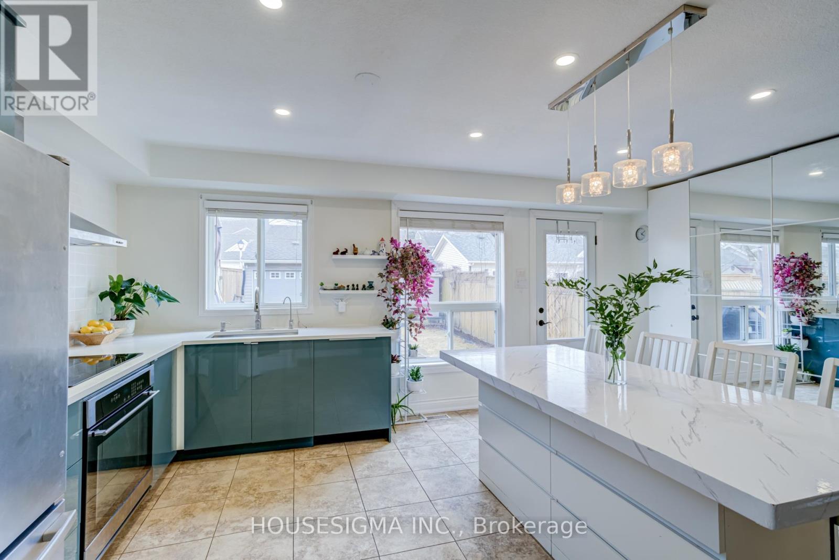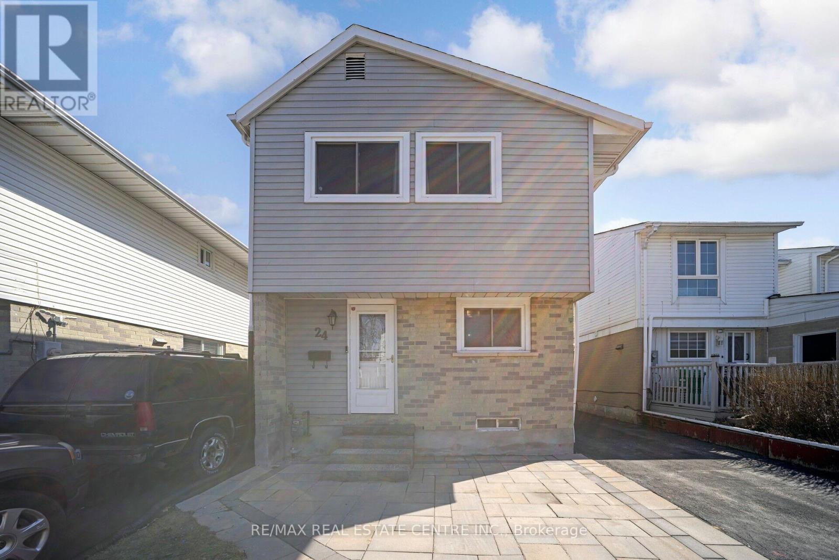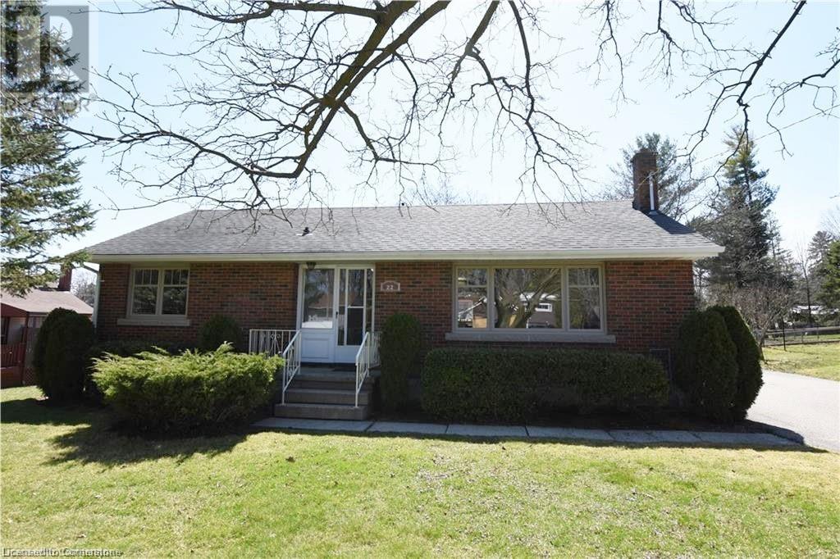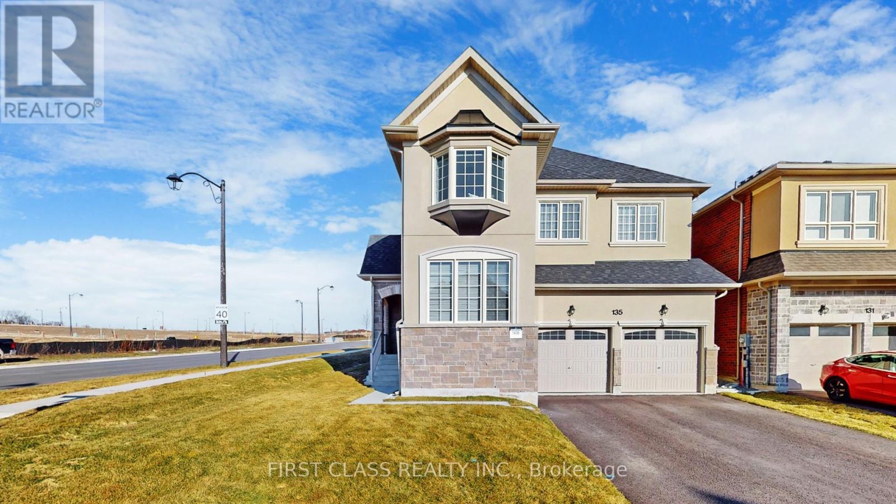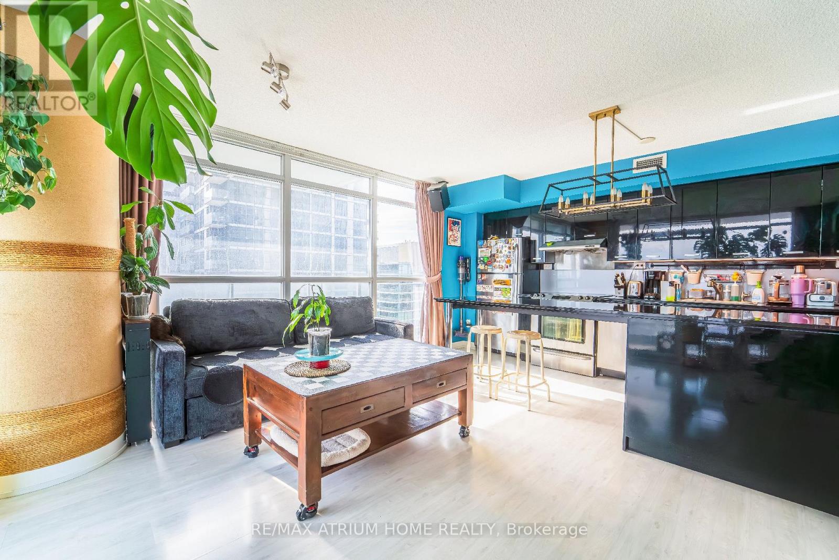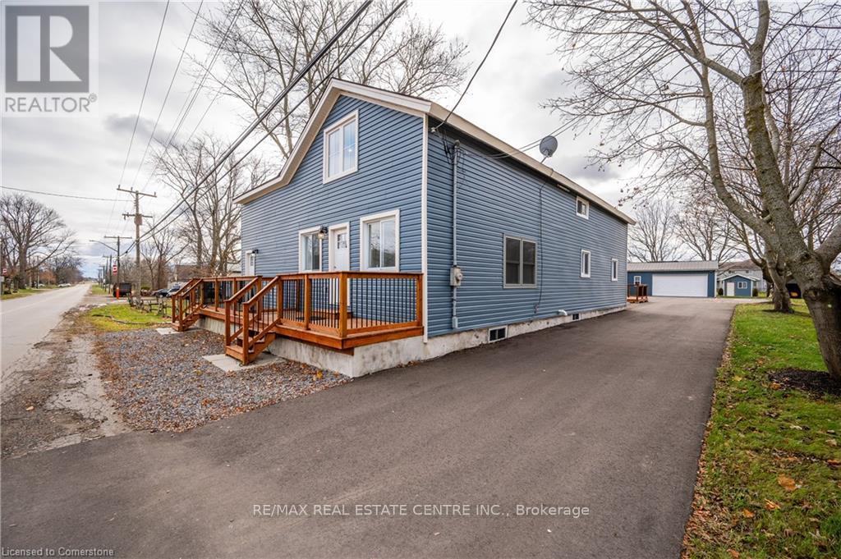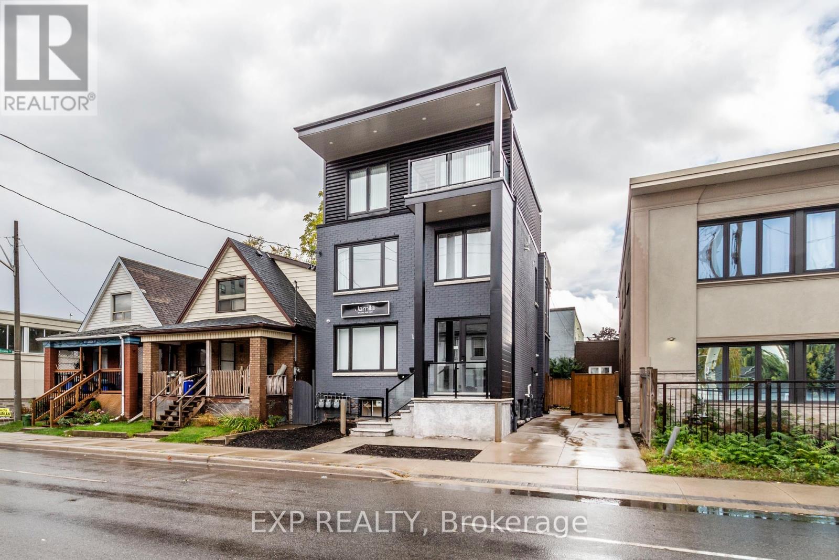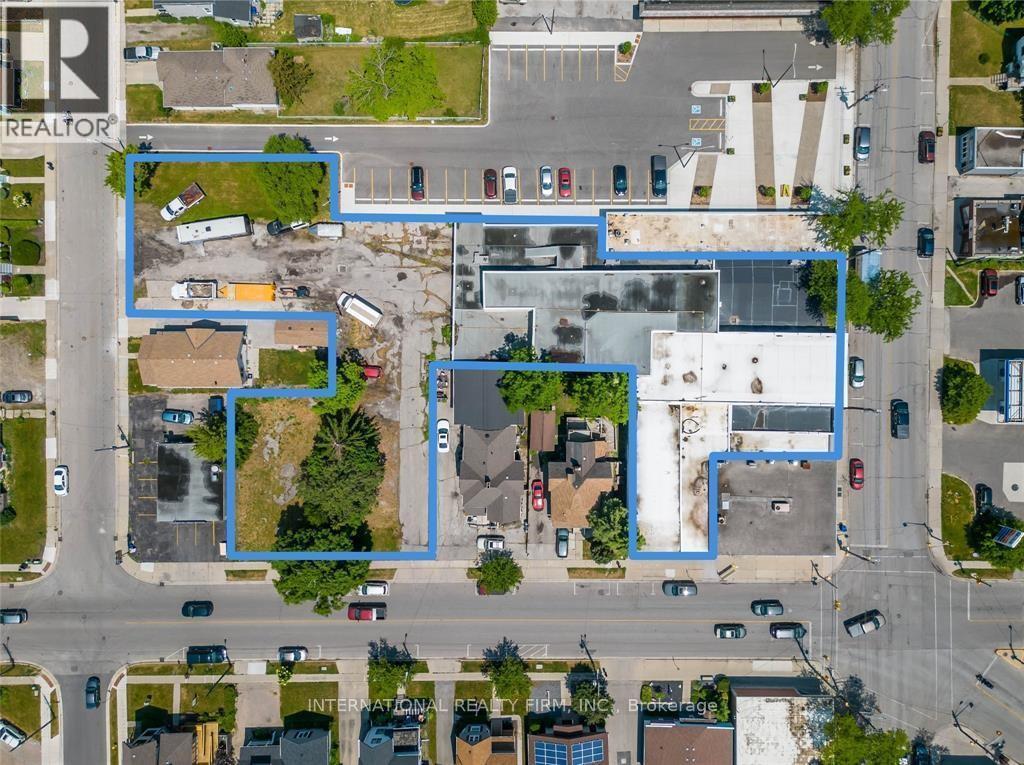712 Gladstone Avenue
Toronto (Dovercourt-Wallace Emerson-Junction), Ontario
Dont Miss This Incredible Opportunity To Own A Maintenance Free Investment Property Live In + Rental,In HighlySought Dovercourt Village! This Home features a Beautifully Renovated Kitchen With Custom Cabinetry and Granite Counter Top, 3 bathrooms, A Spacious Rec Room, and A Cosy Patio Perfect For The Summer Evenings. The Second Floor Rental With Triple A Tenants Helps With Expenses.This property offers two seperate units with Great Income OR a Place to Call Home.Location ! Location! Schools, Community Centre , Parks ,Trendy Bloor ST Eateries , Shops , Library, Subway & Dufferin Mall.This property awaits you show it TODAY ! (id:55499)
RE/MAX West Realty Inc.
6451 Alderwood Trail
Mississauga (Lisgar), Ontario
Welcome to this beautiful 4 +1 -bedroom 5 washroom home backing onto the Lisgar-Meadowbrook Trail in the family-friendly Lisgar neighbourhood. This home has been immaculately maintained by the original owner. The basement was professionally finished in 2024 with a small kitchen, bedroom, three piece washroom, pot lights and a cold room. The well laid out floor plan can easily accommodate families of all sizes. There is hardwood and ceramic flooring on the main level. The family room has an inviting gas fireplace for those cold evenings. The sun filled kitchen has a double-door fridge with a large bottom freezer, a gas stove and a built-in dishwasher. The breakfast area has sliding doors with inside blinds which lead out to a private fenced back yard and patio. The primary bedroom has hardwood flooring, a six-piece ensuite and a walk-in closet. Newer windows throughout.. A two-car garage provides direct inside access to the main floor laundry room. This location is close to schools, parks, Go Transit (Lisgar Station) and shopping. A great place to call home. Just move in! (id:55499)
Royal LePage Realty Plus
9 Havendale Court
Brampton (Central Park), Ontario
ATTN # First Time Buyers! Your Search End Here!! Welcome to 9 Havendale crt!!UNIT FREEHOLDFRESHLY PAINTED TOWNHOUSE CLOSE TO HWY 410 FEATURES BEAUTIFUL LANDSCAPED FRONT YARD WITHJAPANESE MAPLE PLANT LEADS TO WELCOMING FOYER TO UPGRADED HOME...LIVING/DINING COMBINED WALKSOUT TO WELL MAINTAINED PRIVATELY FENCED BACKYARD WITH GAZEBO/STONE PATIO/GARDEN AREA PERFECTFOR OUTDOOR ENTERTAINMENT WITH MATURE GRAPES/BLACKBERRY PLANTS...UPGRADED EAT IN KITCHEN WITHBREAKFAST AREA...3 + 1 GENEROUS SIZED BEDROOMS; 2 FULL WASHROOMS; FINISHED BASEMENT WITH RECROOM/BEDROOM/FULL BEDROOM...PERFECT IN LAW SUITE OR GROWING FAMILY...EXTRA WIDE DRIVEWAY WITH 5PARKING...READY TO MOVE IN HOME WITH LOTS OF POTENTIAL BEING END UNIT!! (id:55499)
RE/MAX Gold Realty Inc.
4199 Powderhorn Crescent
Mississauga (Erin Mills), Ontario
Welcome to 4199 Powderhorn Crescent The Heart of Sawmill Valley Living Nestled in the highly sought-after Sawmill Valley community, this beautifully maintained 3+1 bedroom, 4-bathroom detached home offers rare space, style, and flexibility across 5 spacious levels. Step inside and be greeted by a functional layout designed for real life whether you're entertaining guests, working from home, or looking for multi-generational living with in-law suite potential. Two walkouts to the backyard extend your living space outdoors, where a charming pergola invites you to unwind or host under the stars.3+1 Bedrooms | 4 Bathrooms2 Kitchens perfect for extended family or income potential Parking for 5 vehicles Private yard with pergola + multiple walkouts Major upgrades: New Roof (2021) New Furnace & A/C (2024) New Insulation (2024) New Stone Walkway (2024). Located just steps from Credit River trails, top-rated schools, transit/commuter routes, and a full range of daily conveniences including doctors, dentists, groceries, restaurants, and cafes all within 100 metres. Whether you're upsizing, downsizing, or buying your forever home, this is a rare opportunity to live in one of Mississaugas most vibrant and established neighbourhoods. (id:55499)
Royal LePage Signature Realty
308 Fern Street
Orangeville, Ontario
Desirable West End location! You've just found the perfect detached home in the same price range as a townhouse! This home presents a 2 car detached garage with rear lane access...You read that correctly...A 2 car detached garage! 308 Fern is open and bright, featuring a beautiful large Renovated Dream Kitchen with huge windows, large walk-in pantry, an eating area and tons of cabinetry & storage that flows into the main level living room, 3 bedrooms upstairs with a full bathroom and a finished basement with great lighting and another bathroom w/ shower! The spacious primary bedroom has a large walk-in closet, large windows and a feature wall. Two additional nicely sized bedrooms & a full bathroom with tub/shower w/ panel tower complete this level. The home has no carpet and is currently pet free...Although it would make the perfect home for your pets to enjoy! Enjoy lower energy costs with the newly installed (2024) Heat Pump / Air Conditioner that enhances the forced air furnace system (2017) and will save on natural gas usage. Love being outside? Then you'll love the covered front porch where you can enjoy it in any weather! The sizeable 2 car detached garage has finished walls, a large work bench and great built-in storage, it also features another garage door that opens up into the back yard, making access for large items very easy or allowing you to drive right through. If you're looking to purchase a detached home in a family friendly neighbourhood in the Desirable West Side of Orangeville, close to parks, shopping and excellent restaurants and the Alder recreation centre, that also has a great price! Then don't miss out on this opportunity and book your private tour today! (id:55499)
Housesigma Inc.
24 Jackman Drive
Brampton (Northgate), Ontario
Welcome To This Stunning 4+1 Bedroom Detached Home! The Inviting Living Room Seamlessly Opens Up To The Backyard, Perfect For Indoor-Outdoor Living. The Kitchen Is Sleek And Modern, With A Clean White Design That Offers Both Style And Functionality. With 4 Spacious Bedrooms, There's Plenty Of Room For The Whole Family. The Finished Basement Includes A Bright 1-Bedroom Suite With A Full Bathroom, Providing Excellent Extra Space For Guests Or Family Members. With 5-Car Parking And A Large, Fully Fenced Backyard, This Home Offers Both Convenience And Privacy. A True Gem In A Fantastic Location, Less Than 10 Mins. Drive To Bramalea City Centre & Trinity Commons Mall! Make It Yours Now! ***Baseboard Heating System Has Been Converted To Forced Air, A Great Feature That Reduces Your Monthly Bill! (id:55499)
RE/MAX Real Estate Centre Inc.
22 Charlton Crescent
Simcoe, Ontario
A perfect brick bungalow with a mature neighbourhood, a deep lot, a large garage/shop, newly updated in the last couple of years that includes: kitchen, floors windows, trim, paint, roof, electrical, sump pump. The home offers 2 main floor bedrooms and a large 5 piece bathroom. Basement is wide open with opportunity to put your finishing touches on. A private and spacious yard is accompanied by a large garage/shop perfect for a vehicle, woodworking or general shop. Close to grocery store, school, parks and trails. Short drive to the beach, golfing and more! Come see what this home has to offer you today! (id:55499)
Coldwell Banker Action Plus Realty Brokerage
32 - 10 Sawmill Road
Barrie (Ardagh), Ontario
$25k In Ducted Central HVAC Upgrade! Excellent Investment Opportunity! Potential Rent Can Cover All Carrying Costs! 2 Entrances, Walk-out Basement W/ Lower Level Separate Apartment & Potential Rent of $900+/Month + 30% Of All Utilities! Motivated Seller! Vacant Possession Will Be Provided. Perfect Opportunity To Increase Rents! Lower Level Incl 1 Bdrm W/ 3 Pc En Suite Washroom & Living Room + Kitchenette. Total of 4 Bdrms, 2.5 Bathroom, 2 Story Townhome With Natural Walkout Lower Level. Approx 1,750sq.ft Total Living Space! Excellent For Investors, End Users & FTHB. AAA Location: Local Transit At Doorstep, 10 Min to Go Stations, Schools, Grocery Stores, Shopping, Hwy 400 & More. The Open Concept Main Floor Has Spacious Living/Dining Room W/ Walk-out To Deck Overlooking Backyard. 2Pc Powder Room And Direct Entry From Garage On Main Floor. 2nd Floor Consists Of 3 Large Bedrooms With Good Size Closets And 4Pc Bathroom. Driveway Update Sched To Be Completed By Condo Corp Before End Of Year. Terrific On Site Facilities Incl Hiking Trails, 2 Playgrounds, Pool, Gym, Party Room, Tennis / Basketball Courts. (id:55499)
The Condo Store Realty Inc.
135 Carriage Shop Bend
East Gwillimbury (Queensville), Ontario
Modern Living in a Prime Location - Your Dream Home Awaits! Step into this beautifully upgraded 4-bedroom Aspen Ridge home, set on a rare sun-filled corner lot in one of the area's most vibrant and fast-growing communities. With 9 ceilings, elegant hardwood and porcelain tile flooring, and a cozy gas fireplace, every detail has been thoughtfully designed for stylish, spacious living. The sleek kitchen features quartz countertops and a designer backsplash - perfect for family meals or entertaining guests. Retreat to the luxurious primary suite with a walk-in closet and spa-like ensuite, complete with a freestanding tub. Enjoy smart conveniences like second-floor laundry, a double garage, and parking for 4+ cars. Ideally located just minutes from Hwy 404, the future Costco Business Centre, new schools, a modern community centre, scenic parks and trails - plus easy access to the upcoming Bradford Bypass connecting Hwy 404 & 400 for seamless travel across the region.This is modern living at its best - don't miss your chance to call it home! (id:55499)
First Class Realty Inc.
10255 Woodbine Avenue
Markham (Cathedraltown), Ontario
Stunning Upscale Monarch Townhome Nestled In A Prestigious Markham Neighbourhood, Surrounded By Top-Rated Schools, Lush Parks, And Everyday Amenities. This Sun-Filled, South-Facing Home Features 9-Foot Ceilings On The Main Floor, Hardwood Floors On First And Second Floors, With New Flooring On The Second Floor In 2025, An Oak Staircase, And An Upgraded Kitchen With Extended Cabinetry, Granite Countertops, And A Walk-Through Servery To The Formal Dining Room. The Spacious Primary Bedroom Includes An Oversized Walk-In Closet, While The Direct Garage Access And Rare 3-Car Driveway Offer Exceptional Convenience. Enjoy A Professionally Landscaped Backyard With A Full Interlocking Stone Patio, Perfect For Relaxing Or Entertaining. Ideally Located Just Minutes To Hwy 404, Public Transit, Costco, And A Wide Range Of Shopping And Dining Options. (id:55499)
Bay Street Group Inc.
1502 - 29 Singer Court
Toronto (Bayview Village), Ontario
Bright and well-laid-out 2 Bed + Den corner unit with a sunny southwest view and a spacious wraparound balcony perfect for relaxing or entertaining. Floor-to-ceiling windows fill the space with natural light, while the open concept layout offers great flow and functionality. The den includes custom built-in shelves and a desk, ideal for working from home or keeping things organized. Easy access to Highway, as well as Subway station, IKEA, Canadian Tire, hospital, and more. Building amenities include concierge, gym, indoor pool, theatre, party room, games room, and visitor parking. (id:55499)
RE/MAX Atrium Home Realty
80 Daphne Crescent
Barrie, Ontario
FAMILY-FRIENDLY LIVING WITH SPACE, STYLE AND A BACKYARD TO LOVE! Welcome to this fantastic raised bungalow located in a quiet, family-oriented neighbourhood in North Barrie. Offering easy access to schools, Ferris Park, shopping, dining, and Highway 400, this home is just minutes from Georgian Mall, Little Lake, Kempenfelt Bay, and downtown Barrie. The exterior features standout curb appeal with a modern mix of siding and classic brick, oversized front windows, and a covered entry. Inside, enjoy a bright and functional layout with an open-concept kitchen, dining, and living area filled with natural light and warm modern finishes. The main floor includes three bedrooms and a full four-piece bath, while the lower level offers a fully finished two-bedroom in-law suite with its own entrance, separate laundry, upgraded insulation, fireproofing, and stylish updates. Step outside to a large, fully fenced backyard with mature trees, a garden shed, gazebo, and a cozy fire pit area - perfect for gatherings or quiet family evenings at home. With an attached garage, parking for five vehicles, and recent updates including the furnace, AC, shingles, and flat roof membrane, this #HomeToStay is ready to impress. (id:55499)
RE/MAX Hallmark Peggy Hill Group Realty Brokerage
55 Butler Avenue
Kawartha Lakes (Lindsay), Ontario
Welcome to this stunning Brand new 1,800 sq. ft. townhouse in Lindsay. Featuring 3 bedrooms, 2.5 bathrooms, and a spacious open-concept ground floor, this home is ideal for family living. Enjoy the perfect blend of comfort, modern style, and convenience with nearby amenities (id:55499)
King Realty Inc.
21 Collier Crescent
Markham (Wismer), Ontario
Tucked away in the highly desirable Wismer community, this impeccably maintained home offers the perfect mix of modern comfort and family-friendly charm. With top-rated schools like Donald Cousens Public School and Bur Oak Secondary School just moments away, its an ideal choice for families seeking a welcoming, vibrant neighborhood to call home. Inside, you'll find a bright and inviting layout with stylish finishes, an open-concept design, and well-proportioned living spaces that effortlessly blend everyday living with entertaining. Step outside to a fully interlocked backyard your own private retreat, perfect for summer barbecues, kids playtime, or simply unwinding in a serene setting. Enjoy the convenience of nearby shopping, dining, and transit just minutes from Markville Mall, grocery stores, community parks, and Mount Joy GO Station stress-free commuting. Whether you're a growing family or searching for a move-in-ready home in one of Markham's most sought-after areas, 21 Collier Crescent is ready to welcome you. (id:55499)
Century 21 Atria Realty Inc.
440 Black Cherry Crescent
Shelburne, Ontario
Welcome to 440 Black Cherry crescent! Nestled in the beautiful Town of Shelburne. Step inside this meticulously maintained home and discover the inviting living spaces. The open concept design ensures a seamless flow room to room making it a perfect space for entertaining. This spacious 3 bedroom, 3 bathroom is bathed in sunlight, illuminating every corner of the home. Walkout to a beautiful backyard with plenty of greenspace for kids and pets to enjoy. The large two-car garage offers convenience and ample storage. This home is surrounded by amenities such as grocery stores, restaurants, schools, parks and more. Don't miss the opportunity to make this gorgeous home yours. Book your private showing today! (id:55499)
RE/MAX Experts
56 Division Street
St. Catharines (450 - E. Chester), Ontario
Ideal for investors or handy homeowners this property offers incredible potential. Enjoy easy highway access and walk to Richard Pierpoint Park, Downtown St. Catharines, St. Catharines Golf & Country Club, and Brock University. Surrounded by parks, schools, shopping, and close to the hospital a great spot for future tenants or families alike! (id:55499)
Berkshire Hathaway Homeservices West Realty
1249 Old Highway 8
Hamilton, Ontario
A truly unique gem awaits you with this property showcasing over 4000 square feet of renovated space on a large 50 x 224 lot located on the outskirts of Cambridge, in the Village of Sheffield! Originally built in 1900 and meticulously renovated in 1999, with further updates made in 2021/22. The basement underwent excavation to install additional support beams, while the perimeter walls were sealed and painted. Updates include new vinyl siding, plumbing, electrical, drywall and insulation, windows, doors, shingles, paved driveway a shared space for coin operated laundry, ample parking and a bunkhouse with a fully finished interior. The front-right unit (Unit 1) is equipped with an exclusive basement space, spacious main floor and a large 142 x 194 loft style bedroom. Moving to the front-left unit (Unit 2) features a large family room spacious kitchen and three second floor bedrooms. The unit on the right side of the building (Unit 3) has two bedrooms, full four-piece bathroom, spacious kitchen and large living room with separate dining area. Adding to the versatility of this property, a detached garage doubles as a spacious shop, complete with an attached office/reception area an ideal setup for operating a business. Enjoy the additional advantage of commercial zoning, providing limitless possibilities. The quarter-acre lot extends beyond the shop, featuring a finished bunkhouse and ample space for storing contractor and landscaping equipment. The shop and office space offer additional revenue-generating potential. (id:55499)
RE/MAX Real Estate Centre Inc.
27 Tamarack Trail
Bracebridge (Monck (Bracebridge)), Ontario
MOVE-IN READY!! Charming 2 bed, 2 bath semi-detached raised bungalow that's been completly updated! True pride of ownership shines throughout from same owners of 20 years. Immaculate, clean home featuring new front door, asphalt roof '19, all new windows '13, solid hardwood flooring on main, kitchen redone '19 & brand new Prestige Series high efficiency gas furnace (owned)! Amazing finished basement '19 with large 2-peice bathroom, pots lights, large utility space & sitting/entertainment room that brings home the serenity and charm of Muskoka. Exterior features a partial stone facade, new stone patio, widened driveway, new 7 x 7 Resin shed '24 & fully fenced yard overlooking nature trail! Perfectly located in the heart of Bracebridge just minutes to schools, shopping, coffee shops, restaurants, community centre, library & walking trails. Super convenient bus stop directly across street that covers all main stops around Bracebridge! (id:55499)
Century 21 Heritage Group Ltd.
2 - 144 Wellington Street N
Hamilton (Landsdale), Ontario
Welcome to this bright and modern 2-bedroom, 1-bathroom unit located in a well-maintained walk-up on the second floor. The available master bedroom comes fully furnished with a bed, dressers, and a large closet -- perfect for a comfortable and convenient living experience. You'll be sharing the unit with a single professional female, so cleanliness and responsibility are a must. The unit features in-suite laundry, a shared kitchen and bathroom, and a private rear balcony ideal for relaxing after a long day. Street parking only (no on-site parking available). Located close to downtown, public transit, and amenities -- this is a great opportunity for a respectful and tidy individual looking for a well-located, move-in ready space. (id:55499)
Exp Realty
50 Concord Drive
Thorold (560 - Rolling Meadows), Ontario
This elegant 3-bedroom, 2.5-bath freehold townhouse in Thorold's Empire Calderwood community features Main floor 9-ft ceilings, upgraded hardwood flooring on the main level, and a bright open-concept living and dining area. The modern kitchen boasts stainless steel appliances, quartz countertops, and ample cabinet space. The spacious primary bedroom offers an ensuite washroom and walk-in closet, while the second-floor laundry adds convenience. Additional highlights include a private backyard, attached garage, and an extended driveway. Located minutes from Brock University, Niagara College, The Pen Centre, parks, schools, and transit, this home is ideal for families or investors. Don't miss out-book your showing today! (id:55499)
Trimaxx Realty Ltd.
138 Ridgeview Drive
Mapleton, Ontario
Welcome to 138 Ridgeview Drive, located in the highly sought-after Drayton Ridge subdivision. This luxury 2021 bungalow offers over 3,200 sq ft of beautifully finished living space, thoughtfully designed with both functionality and accessibility in mind. The main floor features two spacious bedrooms, each with its own walk-in closet and ensuite, plus a versatile front bonus room perfect as a den, office, or additional bedroom. The primary suite bathroom includes heated flooring, while the lower level features in-floor heating throughout the open-concept area. Accessibility is built-in with wider-than-standard hallways and doors, low rise stairs, and main floor laundry. The finished basement provides excellent in-law suite potential with a full kitchen rough-in, two additional bedrooms, a fourth bathroom, separate garage entry, and large egress windows. Additional highlights include quartz countertops, wall ovens, a built-in speaker system, hardwood flooring, and a composite deck and fencing. With too many upgrades to mention, please request our full list of features this home truly checks all the boxes. Beyond the home, Drayton offers a vibrant community atmosphere. Enjoy live performances at the Drayton Festival Theatre, explore local shops and eateries, or take advantage of the nearby Agrihood, Rotary Park or scenic trails such as the Conestogo River Trail, perfect for enjoying the outdoors. Book your showing today! (id:55499)
Peak Realty Ltd.
57 George Brier Drive
Brant (Paris), Ontario
Great Opportunity for First-Time Home Buyers! Don't miss your chance to own this stunning freehold townhouse in the highly sought-after, sold-out community of beautiful Paris, Ontario! Features: 3 spacious bedrooms & 3 bathrooms, Engineered hardwood on the main floor and upper hallway, Elegant dark-stained oak staircase with stylish metal pickets, Luxurious glass shower in the primary ensuite, Over $20,000 in upgrades, Bright and spacious layout with 9 ft ceilings on the main floor, Open-concept gourmet eat-in kitchen with upgraded cabinetry, Beautiful brick and stone exterior elevation, This sun-filled home is packed with premium finishes and thoughtful design details. A must-see! (id:55499)
RE/MAX Gold Realty Inc.
330 Wellington Street
Sarnia, Ontario
Prime Redevelopment Opportunity in Downtown Sarnia. This 27,000 sq ft building sits on a generous 0.939-acre lot and is currently vacant, ready for your vision and finishing touches. A building permit is already approved for the development of 12 residential apartments while retaining 10,000 sq ft of commercial space. The existing plans offer flexibility and can be modified to accommodate additional residential units. A pre-consultation has also been completed for a potential second building: a 6-storey tower with upto 36 apartment units. The property boasts 323 feet of frontage across three streets and is located next to a municipal parking lot. Ideally situated in the heart of Sarnia, it's within walking distance of the vibrant waterfront district and the St. Clair River. (id:55499)
International Realty Firm
5119 Halstead Beach Road
Hamilton Township, Ontario
* Open House Sat April 12th 1 - 3pm * Views of Rice Lake from your Wrap Around Porch * This Completely Turn Key Bungalow is located steps to Rice Lake & Public Access/Boat Launch. The Open Concept main floor is inviting & ideal for entertaining. Large main floor primary bedroom with Ensuite Bath & Walk in closet. Finished Walkout basement features a large rec room, cozy wood stove, a spacious bedroom and a 4pc bath. Car Enthusiasts Dream Detached Shop is heated with hydro & plumbing. Bonus living space above the shop features kitchen, 3pc bath & laundry and an open concept living area. Extensive landscaping and breathtaking perennial gardens, waterfall and Koi Pond. Lots of outdoor space to enjoy the outdoors. You won't be disappointed! (id:55499)
Royal Heritage Realty Ltd.

