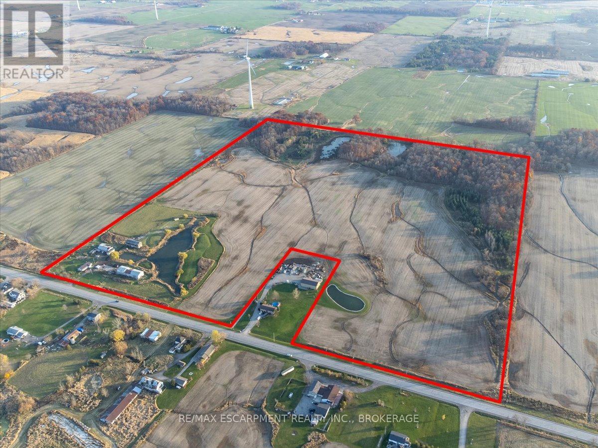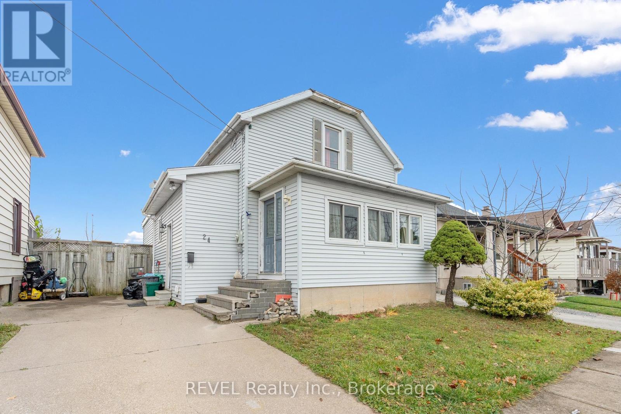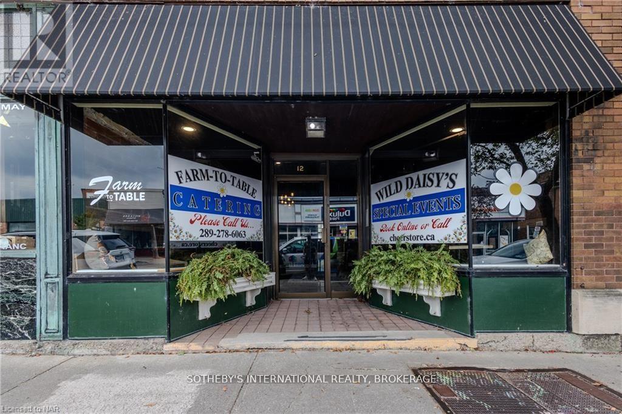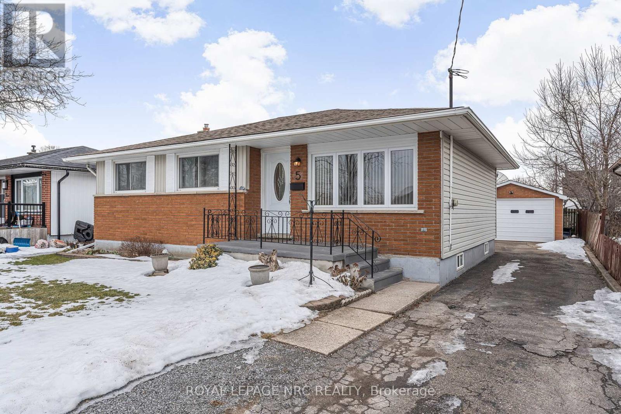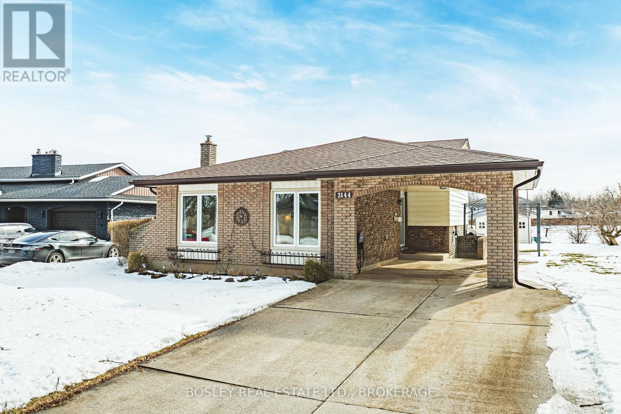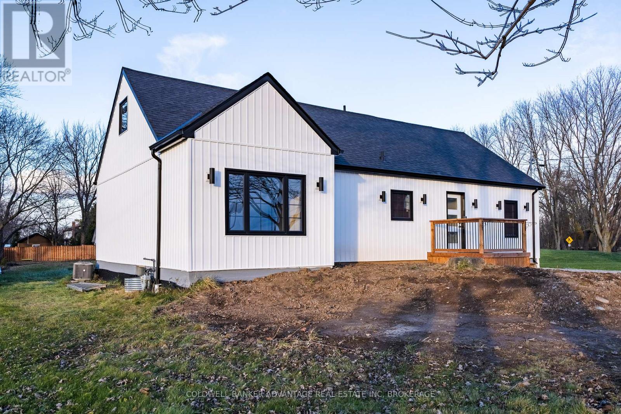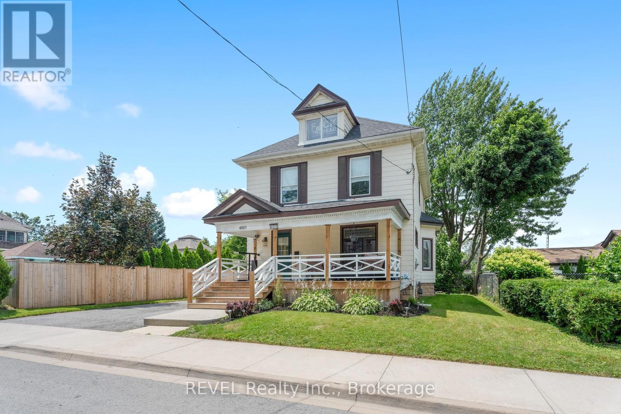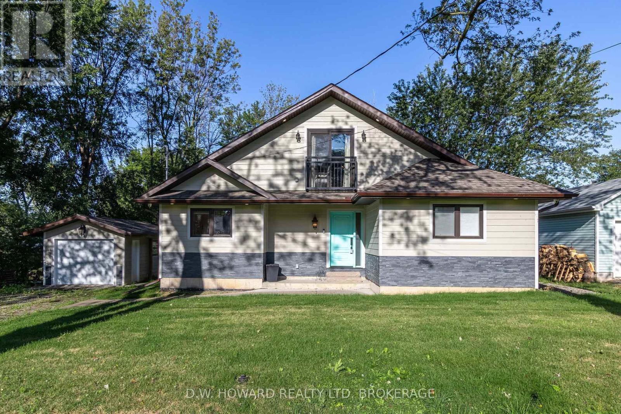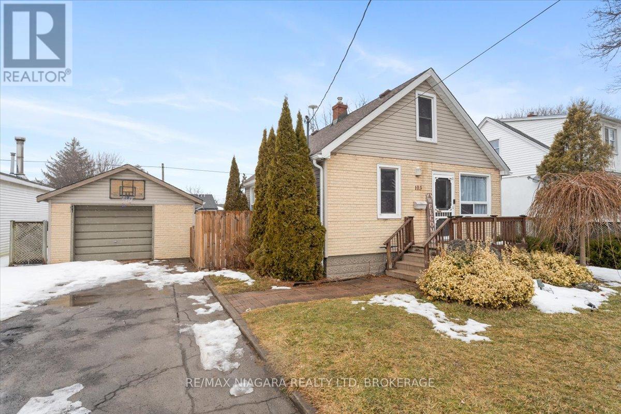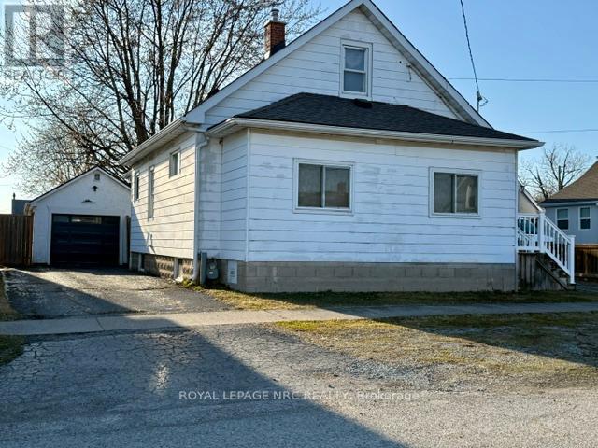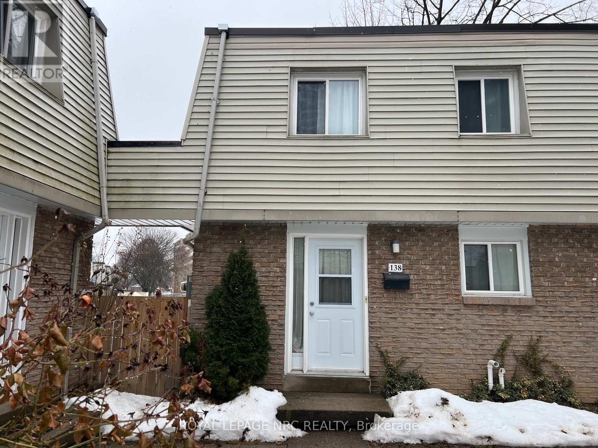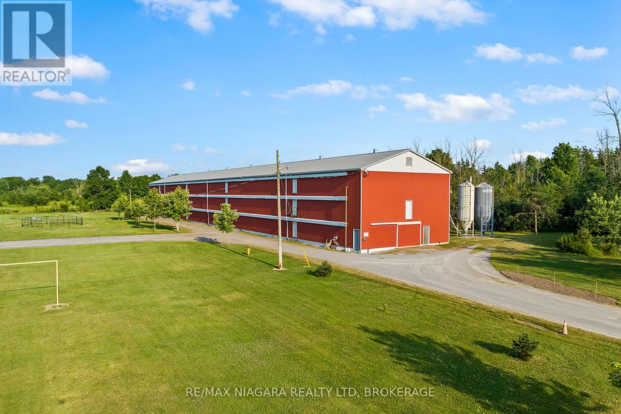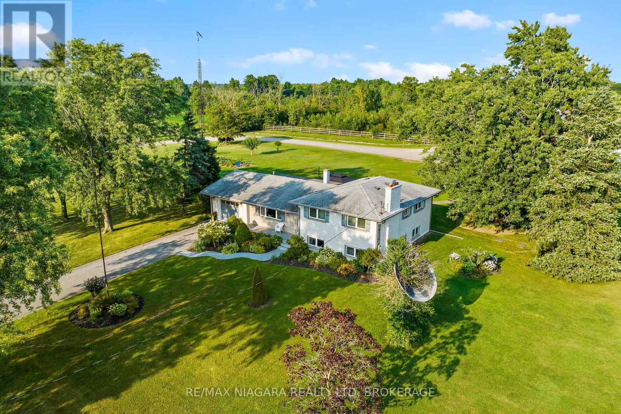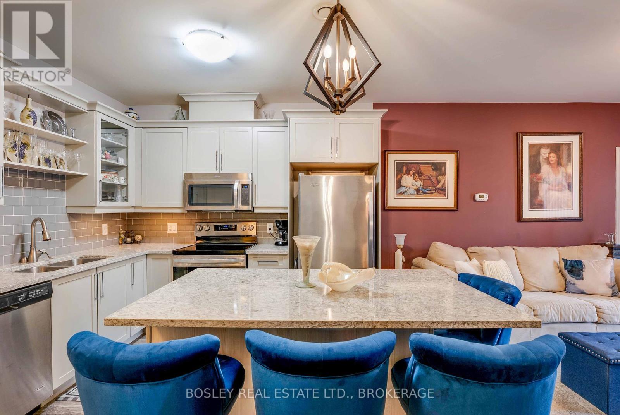4872 Regional Road 20
West Lincoln (Bismark/wellandport), Ontario
Welcome to a rare offering - 98 acres of blissful countryside, just a short drive away from city conveniences. This remarkable property offers a perfect blend of tranquility and convenience. Boasting 55 acres of productive farmland, two barns, a workshop, numerous ponds, and trails, this is an opportunity to own a truly unique piece of land. Here's what makes this property stand out: Expansive Acreage - Sprawling across 98 acres, this property provides a rare opportunity for both privacy and endless possibilities. Farmland - Approximately 55 acres are dedicated to productive farmland which is currently leased out to a local farmer. Choose to continue this agreement or use the land for personal use. Barns and Workshop - Two barns and a workshop provide ample space for storage, projects, or potential conversion to suit your needs. Natural Ponds - Discover the beauty of multiple fishable ponds scattered throughout the property, creating a serene and picturesque landscape. Trails - Explore the diverse terrain and scenic beauty of the land through established trails, perfect for hiking, horseback riding, or ATV adventures. (id:55499)
RE/MAX Escarpment Realty Inc.
23 Goring Way
Niagara-On-The-Lake (St. Davids), Ontario
Looking for curb appeal? Dont miss this professionally landscaped, custom-built bungalow by Kenneth Homes in upscale St Davids neighbourhood nestled under the Niagara Escarpment. Main floor features: ample closets, gracious foyer, spacious separate dining room, large great room wired for sound, unique custom cabinets kitchen with large island, built-in computer station, butler's pantry and a walk-in pantry. The main floor laundry leads to the large 21'x 21 two-car garage. This home has a total of five bedrooms and three baths on two levels. In addition, the lower level boasts a huge open family room (with custom built in shelving, room for a pool table/games area and tv area), kitchenette, large cold room, and ample furnace/storage room. Other pluses: nearly 4,000 sq. ft. of finished living space, central vac, in-ground sprinkler system, fully fenced backyard with aggregate stone patio, deck and retractable Alexander awnings, pre-wired for hot tub on the patio. Historic St. Davids is a village within the charming Town of Niagara-on-the-Lake. St. Davids offers an unbeatable life-style for all ages - great public school, 2 golf courses, winery, craft brewery, eateries, parks and more! Niagara Region boasts Niagara Falls, Brock University, Niagara College, prestigious Ridley College (private school), world-class wineries, hiking and cycling trails, fine dining and hotels, affordable golf courses galore, entertainment, all kinds of shopping and historical sites. Easy travelling 30 minutes to Buffalo International Airport, 70 minutes +/- along the QEW to downtown Toronto. (id:55499)
RE/MAX Niagara Realty Ltd
4872 Regional Road 20 Road
West Lincoln (Bismark/wellandport), Ontario
Welcome to a rare offering - 98 acres of blissful countryside, just a short drive away from city conveniences. This remarkable property offers a perfect blend of tranquility and convenience. Boasting 55 acres of productive farmland, two barns, a workshop, numerous ponds, and trails, this is an opportunity to own a truly unique piece of land. Here's what makes this property stand out: Expansive Acreage - Sprawling across 98 acres, this property provides a rare opportunity for both privacy and endless possibilities. Farmland - Approximately 55 acres are dedicated to productive farmland which is currently leased out to a local farmer. Choose to continue this agreement or use the land for personal use. Barns and Workshop - Two barns and a workshop provide ample space for storage, projects, or potential conversion to suit your needs. Natural Ponds - Discover the beauty of multiple fishable ponds scattered throughout the property, creating a serene and picturesque landscape. Trails - Explore the diverse terrain and scenic beauty of the land through established trails, perfect for hiking, horseback riding, or ATV adventures. (id:55499)
RE/MAX Escarpment Realty Inc.
24 Lyndon Street W
Thorold (Thorold Downtown), Ontario
This charming 1.5-storey home is a perfect blend of comfort and functionality, offering 2+2 bedrooms and 2 bathrooms, making it ideal for first-time buyers or investors seeking a high-potential student rental. The spacious main floor features newer laminate flooring throughout, a stunning solid oak kitchen that flows into a bright dining area, and a large rec roomperfect for entertaining or everyday living. The enclosed porch on the main level adds versatility, making it an excellent option for a home office, sunroom, or additional storage. Upstairs, you'll find two generously sized bedrooms with beautiful hardwood floors, offering a cozy and private retreat, as well as a 3 pc bathroom. The fully finished basement includes two additional bedrooms, a second bathroom, and flexible space that can be tailored to meet various needs.With approximately 1,250 square feet of living space, this home provides plenty of room for families or tenants. Located in the heart of Thorold, close to schools, transit, and local amenities, this property is a fantastic opportunity for those looking to invest in a desirable area. Whether you're looking to generate rental income or settle into a welcoming community, this home has everything you need. Don't wait schedule your showing today! (id:55499)
Revel Realty Inc.
4929 Oriole Lane
Fort Erie (Crystal Beach), Ontario
A woodland escape awaits! Enjoy a private setting on a private road. A short stroll to Lake Erie and a short drive to the village of Ridgeway. A unique, open concept bungalow with cathedral ceilings. Newer kitchen with skylights and a island, laundry with coffee bar and storage. The dining area is a great gathering spot, built in window seat to enjoy a good book and a coffee. Family room with a gas fireplace. This is a special home in a beautiful setting. Work from home with Bell Fibe, you may never want to leave!! Come take a peek! (id:55499)
D.w. Howard Realty Ltd. Brokerage
12 Clarence Street W
Port Colborne (Sugarloaf), Ontario
Nestled In The Heart Of The Niagara Region, Port Colborne Is A Vibrant And Growing Community That Presents The Perfect Opportunity For An Exciting New Dining Destination. Imagine A Chic Tapas Bar Or An Upscale Oyster LoungeWhere Locals And Tourists Alike Can Gather To Indulge In Exceptional Flavors, Handcrafted Cocktails, And An Unforgettable Atmosphere.This Prime Location Offers A Shared Liquor License, Making It Easier Than Ever To Launch Your Culinary Vision. With A Distinctive Interior Design And Close Proximity To Local Attractions And Year-Round Events, This Space Is Set To Become A Go-To Spot For Food Lovers And Socialites.As Port Colborne Continues To Flourish, The Demand For Unique And Diverse Dining Options Is Stronger Than Ever. Whether Youre Envisioning A Cozy Wine And Small-Plates Retreat Or A Lively Seafood Bar With Fresh Oysters And Champagne, This Space Is Your Canvas To Craft An Extraordinary Dining Experience. (id:55499)
Sotheby's International Realty
12 Flynn Court
St. Catharines (Grapeview), Ontario
Imagine an affordable home in Grapeview that is so neat & tidy that you can simply move in, unpack and enjoy it on closing day. Okay, unpacked on closing day might be pushing it, but this one is that spotless! Lets cut to the chase, with our five favourite features of Flynn Court :) (1) Fully finished on all three levels, including a recreation room and a 3-piece bathroom in the basement level. (2) A fresh and clean first impression on the main floor with updated vinyl plank flooring (2022), neutral colour palette, and a bright and open concept kitchen, dining and living area. (3) Built in 2005, this townhome has a much newer feel thanks to the extensive updates made in recent years. These include the roof shingles, windows, central air, insulated garage door, and more. (4) The south-facing backyard is a slice of peace and quiet, with patio doors leading to the deck, which is cozied up with a pergola and surrounding gardens and shrubbery providing privacy. (5) The location in Grapeview provides easy access to virtually every amenity you could need. Within a few minutes you'll find access to both the QEW & 406, the hospital, great schools, retail, grocery, leisure and hiking, with loads of other Niagara greatness only a few more minutes beyond that. If you haven't seen it, check out the YouTube video. (id:55499)
Bosley Real Estate Ltd.
3 Beacon Hill Drive
St. Catharines (Burleigh Hill), Ontario
Welcome to 3=Beacon Hill Drive an immaculate family home located on quiet cul de sac. Close to all amenities. The updated main floor features newer flooring and open concept design for entertaining ease. Kitchen has been updated and has a full sized pantry .open dining area has patio door access to covered patio . Large bright living room has a bay window- loads of natural light. Theysecond floor features updated bath, hardwood flooring and three large bedroom. Lower level has walk out to patio area and pool- large family room with w/burning stove for cozy nites plus 4 th bedroom and bath. Basement level has recreation room, rough in for 3rd bath, storage and laundry. Home is clean, updated and beautifully landscaped. (id:55499)
Boldt Realty Inc.
5 Ashford Place
St. Catharines (Oakdale), Ontario
Welcome to 5 Ashford Place, a delightful residence nestled in the heart of St. Catharines. This well-maintained home offers a comfortable living space on a quiet road, while being conveniently close to essential amenities. The home boasts ample space for the whole family having 3 bedrooms and a bathroom upstairs, and in-law potential in the basement with kitchen, laundry, bathroom and additional rooms! The home has new flooring, paint, updated bathrooms, new furnace (2025), newer owned hot water tank (approx. 4 years old). The property features a well-sized backyard with a detached garage. 5 Ashford Place offers a unique opportunity to own a home on a quiet, family friendly street within close proximity to local attractions such as the Garden City Golf Course and many great restaurants! (id:55499)
Royal LePage NRC Realty
Lower - 4145 Rebstock Road
Fort Erie (Crystal Beach), Ontario
Looking for a flexible lease? This fully furnished, turn-key home is available now with a 6-12 month lease option, plus negotiable terms to suit your needs. Situated in a prime, 10/10 location just steps from the beach, it offers the perfect combination of convenience and comfort. The lower level bachelor suite features a spacious layout with 1 bathroom, a large kitchen, dinette, and a cozy living room. Enjoy stress-free living in a fantastic property. Gas + Water Included , Tenant pays 50 % of Hydro Bill. (id:55499)
Revel Realty Inc.
1776 York Road
Niagara-On-The-Lake (Queenston), Ontario
Dreaming of living in Wine Country in Niagara-on-the-Lake then this is the perfect home you've been looking for! This charming Tudor Style Bungalow is nestled at the Niagara Escarpment on 1.15 acres. This stunning country property is surrounded by vineyards offering refined living at its finest that blends timeless charm with modern comfort and offers a perfect balance of style and functionality for families or retirees. Enjoy the beautiful private landscaped gardens offering a tranquil retreat where natural beauty is on full display. Inside, walk into a gorgeous open concept Great Room with hardwood floors and travertine stone tiles throughout the main level. Custom Chef's Kitchen with an oversized island, Granite countertops, Bertazzoni Italia Gas Range, pot filler and double copper sink, and an adjacent Butlers pantry. This home boasts 4 bedrooms and 3 Bathrooms with a modern primary bedroom, a stunning spa inspired ensuite with double vanity stone vessel sinks and a large glass open shower with heated towel racks and skylight. The Primary bedroom offers a walk out to the beautiful outdoor patio garden to enjoy your morning coffee. Features a Double Car Garage 4 separate entrances and tons of parking. Close to the Niagara River Pkwy, the Historic town of Queenston and the town St. David's. It's nearby to the Bruce Trail for biking or hiking enthusiasts and World Class Vineyards and Wineries for wine lovers. QEW is close, schools and shopping nearby in St. David's, The Collections Outlet Mall and the Old Historic Town of Niagara-on-the-Lake is minutes away. (id:55499)
Royal LePage NRC Realty
320 - 8111 Forest Glen Drive
Niagara Falls (Mt. Carmel), Ontario
Welcome to this stylish one-bedroom condo located in the highly sought-after Mansions of Forest Glen. Offering a spacious open-concept layout with 9-foot ceilings, this home is designed for comfort and modern living. High-quality finishes throughout include beautiful granite countertops, durable laminate flooring, energy-efficient heating and cooling, and the added convenience of in-suite laundry.The generously sized primary bedroom features a large walk-in closet and a beautifully appointed 4-piece en-suite bathroom, providing a perfect retreat. Recent updates have been thoughtfully made to enhance the space, including textured walls, fresh paint throughout, updated light fixtures, and a new on-demand hot water tank, adding both style and functionality.For added convenience, all appliances are included, allowing you to move in and enjoy your new home right away. As a resident, you'll have access to an impressive array of luxurious amenities, such as an indoor pool, concierge service, underground parking, guest suites, a fully equipped gym, sauna, hot tub, and a party room, all designed to enhance your lifestyle.With its ideal combination of elegance, modern updates, and resort-style amenities, this condo is the perfect place to call home. (id:55499)
Exp Realty
199 Kraft Road
Fort Erie (Crescent Park), Ontario
Welcome to 199 Kraft Road This is an amazing opportunity for a family to enjoy the lake.Gracious main home with natural wood throughout, a reclaimed brick fireplace and a bright kitchen equipped for easy entertaining. Private master on the main level with ensuite and an additional 4 bedrooms. Full basement with billiard room and fireplace with a unique pub feel to enjoy.Included is a detached three-bedroom, two-bath home with a lake view to the south and your own private tennis/pickleball court to the north.A walkout to an inground pool makes this an a fantastic opportunity for a family to enjoy lakeside living. The gracious main home features natural wood throughout, a reclaimed brick fireplace, and a bright kitchen that is perfect for entertaining. The private master suite is located on the main level and includes an ensuite bathroom, along with four additional bedrooms. The full basement boasts a billiard room and a fireplace, creating a unique pub-like atmosphere for relaxation and fun. Included with the property is a detached three-bedroom, two-bathroom home with a lovely lake view to the south. Additionally, you'll find your own private tennis/pickleball court to the north. With a walkout to an inground pool, this property is an ideal family compound or a shared family getaway. It is centrally located near the QEW, and only a short drive to Buffalo International Airport, making it convenient for winter escapes to the south. The stunning views of Lake Erie and the Buffalo skyline are an added bonus! Come take a peek! 5 bedrooms in Main House, 3 Bedrooms in the Guest House, Guest House bathrooms, I - 4pc, 1 3pc Main House bathrooms 4pc Ensuite, 1 - 4pc and 1 3pc, Also Exterior house has some Vinyl (id:55499)
D.w. Howard Realty Ltd. Brokerage
Lower - 84 Acacia Road
Pelham (Fonthill), Ontario
Welcome to your brand new Lower Level unit in the desirable Town of Pelham.This 2 bedroom, 4 piece bathroom is perfect for a single person or a couple. This unit has never been lived in and comes equipped with custom window coverings and in-suite laundry. This home is walking distance to Meridian Centre, Downtown Fonthill, Steve Bauer Trail and several amenities. Street parking is available. 30% of utilities will be the Tenant's responsibility, as well as internet/cable if desired. Required: Rental Application, EQUIFAX FULL Credit Report, Reference Check, Employment Letter and Recent Pay Stubs. Available Immediately. (id:55499)
Revel Realty Inc.
13 St Davids Street W
Thorold (Thorold Downtown), Ontario
Welcome to 13 St. David Road West. Site APPROVED for a 9 unit building including 6 residential and 3 commercial units. This is an incredible investment opportunity located in the heart of downtown Thorold. Location is optimal as it is close to all amenities. Preliminary legwork has been done. Nothing to do but obtain a building permit. Buyer to do their due diligence with the City of Thorold for permitted uses. (id:55499)
Revel Realty Inc.
1003 - 7711 Green Vista Gate
Niagara Falls (Oldfield), Ontario
Experience luxury living in this stunning top-floor penthouse, boasting a spacious 1,717 square feet open-concept layout designed for both comfort and entertaining. Soaring 10-foot floor-to-ceiling windows offer breathtaking panoramic views of the golf course and lush greenery. Thoughtfully designed, the layout ensures all bedrooms are tucked away from the main living areas for added privacy. Step outside onto the expansive 456 square foot balcony, accessible from all three bedrooms, the kitchen, and the living area; perfect for entertaining or enjoying peaceful mornings. This exceptional unit includes two underground parking spaces and a private storage locker.The building offers an array of premium amenities, including a bright and spacious gym, yoga studio, and a stylish party room on the second floor. Pool, hot tub, and sauna provide a spa-like retreat, with private access from the second floor. Additional highlights include concierge services, upgraded cabinetry, and Fibre internet. The pet-friendly community is surrounded by scenic trails, making it perfect for nature lovers. An unparalleled blend of luxury, convenience, and lifestyle awaits. (id:55499)
Revel Realty Inc.
3144 Rapelje Street
Niagara Falls (Chippawa), Ontario
Welcome to 3144 Rapelje Street in Niagara Falls! This adorable and charming back split backs right onto Riverview Park and is just a short stroll from the scenic Niagara River Parkway Trail. Conveniently located minutes away from shopping, dining, recreational trails & parks, and of course, stunning Niagara Falls itself. This well-appointed home boasts 3 bedrooms up, an updated kitchen, formal dining room and bright living room and is meticulously maintained in a fantastic family-friendly neighborhood. The lower level suite is an additional plus, featuring an additional bedroom, 3-piece bathroom, a spacious living room and kitchen - all with its own separate entrance. Don't miss out on the opportunity to make this lovely property your new home sweet home! Contact us today to schedule a viewing and imagine the wonderful lifestyle this home has to offer as you sip your morning coffee looking out over the beautiful park behind your new home! (id:55499)
Bosley Real Estate Ltd.
550 Murdock Street
Fort Erie (Lakeshore), Ontario
Prime Industrial Property: Ideal for Your Manufacturing Venture! Discover the perfect opportunity to launch or expand your small manufacturing operation in this fully finished, turn-key industrial building! With its strategic location just moments from major highways and easy access to major cities, your business will benefit from excellent accessibility and visibility.This impressive 3,600 sq ft facility features a spacious 10-ft ceiling height and is situated on a generous 15,800 sq ft lot, ensuring ample parking and easy maneuvering for larger vehicles. Enjoy low maintenance with a PVC roof system. The exterior of the building was also fully renovated, with updates including new aluminum capping, paint, and garage doors, alongside careful regrading and improved drainage.Inside, you will find an efficient layout that allows for flexible equipment configurations to suit your business needs. The property is equipped with a 200 amp single-phase power system, with the option to seamlessly upgrade to 3-phase power, as the supply is conveniently located on or near the property line.Additional features include all-new LED lighting installed within the past 12 months, a dependable radiant heating system, forced air gas heating, and central air conditioning to keep your workspace comfortable year-round. Situated close to all essential amenities, this property is not just a building, but a gateway to success. Don't miss out on this exceptional opportunity to enhance your business operations in a prime location! (id:55499)
Century 21 Heritage House Ltd
2468 Hwy 3 Highway
Port Colborne (Bethel), Ontario
LOOKING FOR COUNTRY LIVING? Fully remodelled 1.5 storey home with a huge yard! So much new within the last 5 years! Updates include Roof, siding, eaves, flooring, kitchen, bathroom, furnace, A/C - the list goes on and on! Every room is open and generous size. Be sure to notice the natural light coming in all the new windows. Cozy up in front of the fireplace while streaming your favourite seasonal movie. Enjoy the outdoors? Why not add a few chickens (be sure to check with the City first), or roast a marshmallow around the backyard fire pit. With quick access to Highway 140, minutes to Port Colborne amenities, this is the spot to be! (id:55499)
Coldwell Banker Advantage Real Estate Inc
533 Victoria Pk Avenue
Toronto (Oakridge), Ontario
Welcome To 533 Victoria Park Ave, A Charming Semi-Detached Gem! The Open-Concept Main Floor Welcomes You With Spacious Living And Dining Areas That Flow Effortlessly Into A Large Kitchen Featuring A Stylish Peninsula With Seating, Stainless Steel Appliances, And A Walk-Out To A Private Rear Deck. Enjoy The Added Convenience Of Main Floor Laundry, Making Daily Routines A Breeze. Upstairs, The Primary Bedroom Impresses With Its Generous Size, Ample Closet Space, And A Striking Skylight That Fills The Room With Natural Light. The Second Bedroom Is Equally Inviting, Offering A Spacious Layout, A Large Window, And Beautiful Hardwood Flooring. The Fully Finished Basement Presents Incredible Potential For Both Investors And Families Alike, Boasting A Separate Entrance, A Complete Kitchen, A 4-Piece Bathroom, A Laundry Area, And A Comfortable Bedroom Perfect For An In-Law Suite Or Rental Opportunity. This Stunning Property Backs Onto A Laneway, Offering The Rare Possibility To Build A Large Laneway House, Maximizing Value And Living Space. Situated In A Prime Location, You're Just Steps From TTC And Victoria Park Station, Shopping, Dining, And Excellent Schools. Don't Miss This Exceptional Opportunity! **EXTRAS** With A Large 25 x 140 Ft Lot, Property Has Lots Of Future Potential For A Large Extension, Laneway House or Other Development! (id:55499)
Royal LePage Signature Realty
140 Lakeshore Road
Fort Erie (Lakeshore), Ontario
ESTATES LIKE THIS DONT COME UP OFTEN, ALMOST 5000 SQ FEET OF LUXURY LIVING OVERLOOKING THE MIGHTY NIAGARA RIVER AND BUFFALO SKYLINE!! INGROUND CONCRETE POOL WITH YOUR VERY OWN POOLHOUSE TO ENTERTAIN. GLEAMING HARDWOOD FLOORING THROUGH MAIN LEVEL, NEWER HVAC , ROOF APPORX 11 YEARS OLD, ULTIMATE PRIVACY AND UNMATCHED ELEGANCE COULD BE YOURS, LOADS OF ROOM FOR THE EXTENDED FAMILY (id:55499)
RE/MAX Niagara Realty Ltd
201 - 3364 Montrose Road
Niagara Falls (Mt. Carmel), Ontario
WELCOME TO BEAUTIFUL KAITLIN COURT IN THE DESIRABLE LOCATION OF MT. CARMEL, NIAGARA FALLS. SMALL COMMUNITY, ENJOYABLE LIVING. EASY ACCESS TO HIGHWAY. MOVE RIGHT INTO THIS SPARKLING 2 BEDROOM CONDO APARTMENT, COMPLETE WITH OPEN CONCEPT LIVING AND DINING ROOMS, LOVELY SUNROOM WITH WEST EXPOSURE. SPACIOUS KITCHEN, IN SUITE LAUNDRY ROOM WITH STORAGE SPACE. PRIMARY BEDROOM WITH SUNROOM ACCESS, WALK THRU CLOSET WITH 4' X 6' DOUBLE ROW CLOTHES AREA PLUS SHELVING, IMPRESSIVE ENSUITE EFFECT BATH WITH WHIRLPOOL TUB AND SEPARATED SHOWER. 2ND BEDROOM WITH ALSO ACCESS TO SUNROOM, WHICH COULD BE A DEN OR AN OFFICE. PRIVATE PARKING SPOT, LOCKER, PARTY ROOM AVAILABLE FOR UNIT OWNERS. ELECTRIC HOT WATER TANK (2018) OWNED, VERY EFFICIENT UNIT. (id:55499)
RE/MAX Niagara Realty Ltd
4825 Crysler Avenue
Niagara Falls (Downtown), Ontario
Welcome to this charming 2.5-storey character home just a few blocks from Niagara Falls University and minutes from the world-famous Niagara Falls and the casinoan ideal location for students, tourists, and savvy investors. Featuring 3 spacious bedrooms, an updated bathroom, and a modern kitchen with granite countertops and stainless steel appliances, this property also boasts a fully finished walk-up attic that offers versatile space for an extra bedroom, office, or playroom. Recent updates include a new roof, windows, furnace, and central air, along with a fenced yard, entertainment deck, and a heated 1.5-car garage with hydro. This property must be sold and is priced under market value, offering an exceptional investment opportunity in a high-demand rental area with strong income potential. (id:55499)
Revel Realty Inc.
14 - 77 Avery Crescent
St. Catharines (Oakdale), Ontario
Imagine waking up every day to views of a golf course? Welcome home! Fully finished top to bottom with 2+2 bedrooms, 3 full bathrooms, main floor laundry, and over 2600sqft of total finished square feet! You've worked hard, now enjoy a maintenance free lifestyle with your driveways, street and visitor parking shovelled from snow, lawn maintenance looked after, private road/lights maintained all for just $230/month! Built in 2015 by Starward Homes, this truly is a one of a kind home with two elongated back patios + full walk out basement overlooking a golf course! Open concept main floor features chef's dream kitchen with granite countertops, stainless steel appliances, kitchen island seating 4+ people, and glass backsplash. Unwind in your cozy living room surrounding the gas fireplace, loaded with natural light! Retreat to your private master suite, featuring a 4 piece ensuite bath and walk-in closet. An additional bedroom on the main floor can provide versatility for a home office, guest room, or nursery! Venture downstairs to the fully finished basement, where the possibilities are endless. This space offers a vast recreation area, perfect for a home theatre, games room, or fitness studio. Two additional bedrooms and a full bathroom complete the lower level, providing ample space for extended family or guests. But the true gem of this property lies outdoors. Step onto the expansive deck and drink in the panoramic views of the lush greenery that is your backyard - a golf lover's paradise. Whether hosting summer soirees or simply sipping your morning coffee, this outdoor oasis offers tranquility and scenic beauty. Additional features include a single garage with access directly into the home, double wide paved driveway, covered front landing, main floor laundry, and proximity to local amenities and schools. Your dream home awaits - schedule a showing today! (id:55499)
RE/MAX Niagara Realty Ltd
3 Driftwood Trail
Fort Erie (Ridgeway), Ontario
3 Driftwood Trail is an amazing executive-style bungalow designed to provide ultimate comfort, luxury, and functionality. Built in 2015 by award winning Blythwood Homes this home boasts 2200 square feet of bright, open concept, main floor spaces including: a wide foyer; expansive living/ sitting area featuring custom cabinets and gas fireplace; well-appointed kitchen with quartz countertops , walk-in pantry , dining area with French doors leading to a patio; beautiful sunroom with another set of French doors; spacious master bedroom with a 4 piece en-suite bath and a walk-in closet; a second bedroom; a second 3 piece bathroom; office and a laundry room. The lower level encompasses about 850 square feet of finished area which includes family room, another good size bedroom, a storage/closet room, and a 3- piece bathroom. This amazing home features hardwood floors throughout, soaring vaulted ceilings, custom window coverings (California shutters), built-in surround sound system, cozy, covered front and back porches, two-tier stone patio and includes jacuzzi and generator. The outside space is well-landscaped and the property backs onto private, wooded area. This well-appointed bungalow is located in prestigious community of Ridgeway-by-the Lake whose residents have option to buy ($90/monthly) private membership to the Algonquin Clubhouse which offers beautiful outdoor areas with saltwater pool, banquet hall, billiard room , fitness centre, saunas, and library. This location is a short walk to the shores of Lake Erie, the 26 km Friendship Trail and Ridgeway's downtown as well as 5 min drive to Crystal Beach's sandy shores , 10 min to QEW, 20 min to CAN/US border. With its exceptional blend of comfort, accessibility, and convenience this property truly has it all. (id:55499)
Royal LePage NRC Realty
523 Webber Road
Pelham (Fenwick), Ontario
Prime Storage Yard with High Income Potential** **Property Overview:** This exceptional storage yard presents a rare opportunity for investors or business owners seeking a versatile commercial space with substantial income and income potential. (lots of room for growth) Strategically located in a high-demand area, this property is perfectly suited for various industries including construction, logistics, equipment rental, and outdoor vehicle storage. **Key Features:** - **Lot Size:** 1.6 acres of flat, usable land - **Location:** Welland - **Expansion Potential:** Ample space to develop additional features like self storage, office units, or parking facilities to further maximize profitability **Income Potential:** This property offers robust income-generating potential through long-term and short-term leases. The demand for outdoor and indoor storage continues to rise, particularly in growing urban and suburban areas, making this an attractive option for businesses needing flexible, off-site storage. - High-demand location in a growing area with strong commercial activity - Turnkey opportunity with secure, well-maintained infrastructure - Flexibility to lease out sections to multiple tenants, increasing revenue potential - Strong growth in outdoor storage demand, ensuring long-term income security This property is an outstanding investment opportunity for buyers looking to tap into the growing storage sector. With its prime location, extensive lot size, and existing infrastructure, this storage yard is poised to deliver consistent income and long-term appreciation. Don't miss out on securing a piece of prime commercial real estate with high-income potential! (id:55499)
Revel Realty Inc.
6421 Dorchester Road
Niagara Falls (Dorchester), Ontario
Move-in ready with this fully furnished gem located in the very desirable Coach and McMillan neighbourhood! Boasting 3 bedrooms (+ an extra room in basement presently being used as a 4th bedroom) and 3 baths, this classic multi-level is a must-see. Marvel at the gleaming hardwood floors, elegant tile work, and the warm glow of inset pot lights that adorn every corner. With 2,600 sq ft of living space, this home offers ample room to relax and entertain. Stylish LG stainless steel appliances, a state-of-the-art projector with an 8' screen, and exquisite furnishings included makes this home totally complete. Outside, enjoy the incredible 75' by 150' lot that includes a private fenced-in backyard, three-season sunroom and boasts an impressive 33' x 19' gorgeous deck. Nestled in a highly desirable area, this home offers the perfect blend of convenience and tranquility, with easy access to all amenities. Don't miss your chance to call this dream property yours! (id:55499)
Revel Realty Inc.
145 Beechwood Avenue
Fort Erie (Crystal Beach), Ontario
Don't wait to view this seldom available Bay Beach location, newly built home with unique design and quality custom built construction. Located within a short walk to famous Crystal Beach and its newly designed public entrance. A short drive to quaint Downtown Ridgeway with its shops, restaurants, market and year round walking trail. The home's interior features wonderful main floor living, open concept and loft area. The finished basement level adds space to the already superb layout. A single detached garage and rear covered gazebo are all designed for all day entertaining. Please view with great confidence. (id:55499)
D.w. Howard Realty Ltd. Brokerage
103 Knoll Street
Port Colborne (Main Street), Ontario
Welcome home! This unique and well maintained 3 bedroom 1 bathroom home is waiting for you to make it your own. Located in a family oriented neighbourhood, close to all amenities within Port Colborne along with being just minutes from highway access making it more convenient to get to work, school, or your saturday morning errands. This home features a new furnace and AC in 2023, New Laundry tower located on the main level, a newer Dishwasher, and a partial basement perfect for storage or for a kids play area/rec room, Detached 1.5 car garage and a beautiful outdoor space ready to host your summer entertainment. (id:55499)
RE/MAX Niagara Realty Ltd
Coldwell Banker Momentum Realty
9 Inglewood Road
St. Catharines (Oakdale), Ontario
Bungalow with attached garage. Rear In-law suite currently leased. Many newer renovations including flooring, kitchen, bathrooms. (id:55499)
RE/MAX Niagara Realty Ltd
129 Johnson Street
Niagara-On-The-Lake (Town), Ontario
Luxurious Home with Newly Renovated Apartment in Historic Old Town Niagara-on-the-Lake!*** APARTMENT ABOVE GARAGE***has a new 3piece bathroom, new full kitchen with dishwasher, stove, fridge and island. It has its own separate hot water tank, furnace and electric panel in garage.*** This home is nestled in the heart of the prestigious Old Town of Niagara-on-the-Lake, this exceptional 4 bedroom, 4 bathroom home offers a lifestyle of unparalleled elegance and convenience. Boasting a 2-car garage and a recently renovated apartment perfect for in-law accommodation or rental purposes, this property truly stands out. Immerse yourself in the charm of this historic town, where you can easily walk from your new home to the renowned theatres, exquisite restaurants, quaint shops, world-class golf courses, and the enchanting Niagara River walking trails. Every day is an opportunity to explore and enjoy all that this vibrant community has to offer. With a perfect blend of modern comfort and historic allure, this home is a sanctuary of comfort and style. Whether you seek a peaceful retreat or a bustling social hub, this residence caters to all your needs. Seize this rare chance to own a unique home in Niagara-on-the-Lake and schedule your viewing today. (id:55499)
Sotheby's International Realty
V/l Westwood Avenue
Fort Erie (Crystal Beach), Ontario
Building lot in seldom available Bay Beach location, within a short walk to famous Crystal Beach and its newly designed public entrance. A short drive to quaint downtown Ridgeway with its shops, restaurants, market and year round walking trail. Build your dream home or keep for a future investment. An continuously growing area that will never disappoint. (id:55499)
D.w. Howard Realty Ltd. Brokerage
4497 Garden Gate Terrace
Lincoln (Beamsville), Ontario
Welcome to this beautifully finished basement apartment located in a quiet, family-friendly neighborhood of Lincoln. This bright and spacious unit features an open-concept living area with sleek flooring, pot lights, and a modern kitchen equipped with stainless steel appliances and ample cabinetry. The large bedroom offers plenty of space and comfort, while the stylish bathroom boasts contemporary fixtures and a glass-enclosed shower. With a private entrance, in-unit laundry, and plenty of storage, this unit is perfect for professionals or couples looking for a cozy yet elegant place to call home. Conveniently located near parks, shopping, and highway access. Dont miss this opportunityschedule a viewing today! (id:55499)
Revel Realty Inc.
365 Ashwood Avenue
Fort Erie (Crystal Beach), Ontario
Location, location, location! Just steps to Bay Beach and on the first block from the entrance this large 1,500 square foot bungalow has room for the whole family. If it's open space you are looking for this property is ideal as it sits on one of the largest lots in Crystal Beach - a triple 99 x 80 foot lot with the severance potential. This full year round residence boasts an open concept living room dining room, a designer kitchen with a family sized island, gorgeous granite countertops and stainless steel appliances. There are two family rooms, 3 full size bedrooms and a brand new 4 piece bath with a gorgeous vanity featuring carrara marble countertops. The home also features a bright 3 season sunroom and bonus office space. So many additional updates here which include new roof, backyard shed, lighting fixtures, wood burning stove, aggregate concrete driveway with room for 4+ cars, and updated furnace and AC to name a few. This home has also been recently audited for energy efficiency with new attic insulation installed last year! Steps away from the many restaurants and shops in Crystal Beach this a great family home. Buyer to conduct their own due diligence regarding lot severance. (id:55499)
Reflection Bay Realty Inc.
350 Ashwood Avenue
Fort Erie (Crystal Beach), Ontario
New Lifestyle Wishlist.... Steps to Bay Beach - Check, Renovated property perfect for a family cottage or year round home - Check, Walking distance to the exciting shops and restaurants of Crystal Beach - Check, Ultimate Airbnb rental investment - Check, Room for the whole family with 4 full size bedrooms a bright sunroom, a large family room, a full dining area and a eat-in kitchen - Check. Nothing to do here but move in with so many improvements including roof, windows, water heater (owned), kitchen, bathroom, flooring throughout and a high efficiency 4 zone split heating and cooling system. Outside you will find a new front deck to enjoy your morning coffee and sip your evening wine and out back there is a large shed and back patio area for entertaining. There is also plenty of parking with a double concrete drive. For a very affordable price this home ticks all the boxes. (id:55499)
Reflection Bay Realty Inc.
30 Dalhousie Avenue
St. Catharines (Port Dalhousie), Ontario
Iconic luxury emerges from waterfront prestige in this generational mansion on the shores of Lake Ontario in the idyllic village of Port Dalhousie, St. Catharines. Revered as the 'The Big White House in Port' and historically recognized as 'The Breakers', this three story lake house was completely restored in 2017 to make an affluent impression at every corner. Graced by cinematic views of the lake from every floor, and staged for entertainment with a chef's kitchen, formal dining room, living room and den, this mansion boasts a professionally designed interior, in floor heating, state of the art smart home amenities and a third floor 120 inch home theatre system offering wet bar with once again, panoramic views of the water. With no expense spared, and a 500 bottle wine cellar with custom cherry wood cabinets and cobblestone floors to further characterize the charm and magnificence of its historical allure. All new landscape patio stones, composite decking, and heating in garage. Visions of sea ships and sailboats and proximity to Lakeside Park beach, The Port Dalhousie Yacht Club, the Port Dalhousie Pier Marina and local shops and restaurants positions this luxury masterpiece as a one of a kind opportunity to live life to the fullest. Make your appointment today! (id:55499)
Revel Realty Inc.
215 Broadway Avenue
Welland (Broadway), Ontario
Fantastic opportunity for the right person. This former church building offers a very spacious owner occupied rear unit with up to 5 bedrooms. kitchen, diningroom, livingroom, laundry, pantry and 3 pc plus a large patio area and rear parking. The front of the building offers 6 bedrooms, currently rented, each with its own 2 pc washroom. Tenants share a kitchen, livingroom and 3 pc with shower. The owners unit could be divided to make extra money too! . Updates include roof shingles 2019, two high efficient furnaces 5-6 yrs old and central air. Electric hot water tank is owned, gas one is rented. 600 amp service coming into the building. Some parking. Owner is willing to stay on and rent the rear unit and manage the 6 rooms that are currently rented. ( 5 rooms @ $700/month and 1 room @ $630/month on next increase). Current rental income $46,240 with expenses of property taxes $2930, hydro $4870, gas $3760, rental enercare $540, water $2530. Live in the spacious owners unit and let the tenants pay your bills, including your mortgage! (id:55499)
Royal LePage NRC Realty
44 Stoneridge Crescent
Niagara-On-The-Lake (St. Davids), Ontario
Welcome to this stunning 4-bedroom, 3-bathroom bungalow, offering an expansive 2,230 sq. ft. on the main level and an additional 1,927 sq. ft. of beautifully finished lower-level space. This home is designed for comfort and elegance, featuring vaulted ceilings and skylights that flood the main floor with natural light, creating an airy, open atmosphere throughout.The Great Room and Recreation Room are both enhanced by cozy fireplaces, making them perfect for entertaining or unwinding. All the windows are tinted and increase daytime privacy by making it harder for people outside to see in without compromising your view outward.The main floor boasts 2 generous bedrooms and 2 full baths, while the lower level provides 2 spacious bedrooms, both with ensuite privileges, offering versatility for family and guests. The gourmet kitchen is a chefs dream, and designed for functionality and style. The adjacent winterized Sunroom opens to a private, beautifully landscaped backyard, which is truly a work of art. Perfectly maintained and across the street from a wooded area, it provides a serene retreat. Additional features include a double car garage, ensuring ample parking and storage space. With an abundance of windows on both levels, including the lower level, this home is bathed in sunlight year-round, enhancing the warmth and charm of every room. One of the major upgrades are the heated floors in the basement which enhance comfort and energy efficiency This home is a true masterpiece of design, comfort, and natural beauty. (id:55499)
Engel & Volkers Oakville
43 Grandview Drive
St. Catharines (Port Weller), Ontario
WELCOME TO SUNSET BEACH! This quaint 2 +1 bedroom beach cottage is located just two blocks away from the sandy shores of Lake Ontario, at the end of a quiet street, directly across the street from Malcolmson Eco park and is pleasantly situated amongst various parks, trails, and beaches. Neighbouring the Port Weller Harbour, you are just steps away from watching the excitement of the ships passing through Lock 1 of the Welland Canal. Just a quick drive across the canal is the St. Catharines Marina and Jones beach. This cozy beach community offers a plethora of easy access opportunities to live the active or relaxed lifestyle you want, with all the comforts of quick access to shopping, transit, schools, splash pad, community centre, restaurants and all other amenities.Recent renovations include new window coverings, Life proof vinyl flooring and new Bathroom on Main Floor. Roof was replaced Sept 2022. Come see for yourself, the beach is waiting for you! (id:55499)
RE/MAX Niagara Realty Ltd
10 Athoe Street
Port Colborne (Killaly East), Ontario
Welcome home to 10 Athoe st in Port Colborne! This is a 2 bedroom home that is presently being used as a one bedroom! This is easily converted back to a 2 bedroom! This home features a new electrical panel (2024), hot water on demand, updated plumbing (copper and abs), and new bathroom (2024)! The home also features a full unfinished basement where you can add more living space in the future! The home has a single car garage, and 2 driveways! The yard is fully fenced and has plenty of room for all activities! This home is close to all amenities and the 140! This is a home you can put in some work and easily add some sweat equity! Perfect for first time buyers looking for a garage and a huge yard! Book your private showing today! (id:55499)
Royal LePage NRC Realty
4344 Southerland Court
Niagara Falls (Lyons Creek), Ontario
Experience the perfect blend of entertainment and location in this stunning Niagara Falls home, just steps from the Greater Niagara Boating Club and Chippawa Willoughby Memorial Arena. Nestled in a prime setting, this property offers a lifestyle of convenience and tranquility.The true showstopper is the backyardan entertainers dream. A sprawling deck overlooks the in-ground pool, creating the ultimate space for summer gatherings, sunset dinners, and family memories. Whether youre hosting or unwinding, this backyard is designed for endless enjoyment.Inside, the spacious eat-in kitchen is the heart of the home, perfect for family meals and entertaining. With three bedrooms upstairs and two more below, theres plenty of room for growing families or guests. A rare opportunity in a sought-after location. Schedule your private tour today and make this dream backyard yours. (id:55499)
The Agency
7521 Sherrilee Crescent
Niagara Falls (Brown), Ontario
Build your dream home in this established subdivision in Niagara Falls! This vacant building lot offers a prime location, just minutes from Costco, the new Niagara South Hospital, and major amenities. Enjoy privacy and nature with no rear neighbors, as the lot backs onto a serene forest.Plans are available for a multi-generational home designed for three separate living spaces, each with its own kitchen and laundryperfect for extended families, rental income, or flexible living arrangements. The main floor also includes a dedicated workspace with a separate entrance, ideal for professionals working from home.A rare opportunity in a growing and convenient community! Dont miss outcall today for more details! (id:55499)
RE/MAX Niagara Realty Ltd
4 Aberdeen Lane S
Niagara-On-The-Lake (Town), Ontario
Discover your dream home in St. Andrews Glen! This exceptional executive end-unit townhouse offers a beautiful opportunity to embrace the idyllic lifestyle of Niagara-on-the-Lake. This rare upper level model is complete with full walk out lower floor and is perfectly situated on a serene ravine lot. This property is an ideal retreat for right-sizers, recreational buyers, and anyone seeking their forever home in this charming community. Step inside this beautifully designed townhouse, where modern elegance meets comfort. The upper level features two spacious bedrooms and two full bathrooms, complemented by an inviting open-concept kitchen, great room, and dining area complete with a cozy fireplace and a built-in dry bar. Enjoy breathtaking views from your private east-facing balcony off the primary suite, perfect for sipping morning coffee. You will also find your laundry facilities on the upper level complete with laundry sink and stackable washer/dryer. This home is designed for ease and convenience, boasting a 3-level elevator that eliminates the need for stairs. Use it to transport groceries, refreshments, or simply to facilitate your daily living. The lower level offers a bright and airy self-contained suite, complete with a third bedroom, a 3-piece bathroom, walk-in closet and ample storage ideal for guests. Don't need the extra bedroom? Then why not use this bright space for an inviting home office, or a family room with walkout patio, featuring a built-in gas BBQ cooking station. With high-end stainless steel appliances, and engineered hardwood floors throughout, this easy-living home checks all the boxes on your wish list. The oversized (1.5 car) garage features custom storage cabinets, with additional parking for two cars in the driveway and visitor spots just steps away. Located steps from the community centre, and just a 10 minute walk to the shopping district of Queen Street, to enjoy all the Niagara on the Lake has to offer! Come take a look today! (id:55499)
RE/MAX Niagara Realty Ltd
110 Manse Road
Toronto (West Hill), Ontario
Offering incredible potential for investors and builders alike. Maximize your investment with the possibility for land assembly with the neighboring property, creating an even larger development opportunity. 110A and 110B Manse Rd will be sold together. (id:55499)
Century 21 Heritage Group Ltd.
138 - 17 Old Pine Trail E
St. Catharines (Carlton/bunting), Ontario
Very desirable end unit in this well maintained 2-Storey Townhome conveniently located close to Schools,Shopping Plazas,Public Transport and with easy access to Major Hwys.Updated open kitchen with breakfast bar ,cabinets and counter tops .Modern updated appliances.spacious across Living/Dining or use as Great Room.Patio doors to private patio.This stunning Unit is available at your convenience!Ideal for First Time Buyers as just move in and enjoy!Condo Fees are one of the lowest in Townhomes!!!! (id:55499)
Royal LePage NRC Realty
N/a Winger Road
Fort Erie (Stevensville), Ontario
Welcome to your dream hobby farm, a picturesque retreat offering 40.607 acres of countryside and boundless potential. Whether you envision a serene escape, a flourishing farm, or a family estate with room to grow, this property is a blank canvas ready for your personal touch. ACREAGE: 40.607 acres of versatile land, perfect for a variety of agricultural activities or recreational uses. The expansive space provides ample opportunity for gardening, livestock, or outdoor hobbies. BUILDING: The property includes a +/-39,592 sqft three story barn that offers functional space for a new poultry operation, storage, workshops, or hobby projects. UTILITIES: Equipped with a reliable municipal water, ensuring convenience for any farming or gardening endeavors you pursue. ACCESS AND LOCATION: Conveniently located with easy access to major roads and highway offering the perfect balance of seclusion and connectivity. Embrace the freedom to create your ideal rural lifestyle. (id:55499)
RE/MAX Niagara Realty Ltd
1966 Winger Road
Fort Erie (Bertie Ridge), Ontario
Discover the perfect blend of countryside charm and modern convenience with this spacious hobby farm (poultry farm without quota), ideally located near highway access in picturesque Stevensville. Whether you're seeking a serene escape or a versatile space for your agricultural pursuits, this property offers endless possibilities. *33.89 acres providing ample room for a variety of activities including gardening, raising livestock, cash crop, or expanding your hobby farm dreams. * A charming, pristine recently updated 3 bedroom, 2 bath home with two kitchens and separate entrance. Enjoy the comfort of country living with modern amenities. * Includes versatile structures such as a +/- 34,661 sqft two story poultry barn, +/-3500 sqft heated shop with 3 phase power, bathroom, office and 4 bay doors, horse barn with 5 stalls, chicken coup and plenty of space for storage of feed and supplies, +/-450 sqft heated block building with back up generator, water and storage space. * Beautifully landscaped grounds with fertile soil, ideal for growing crops, orchards, or creating picturesque outdoor spaces. * Utilities include municipal water, natural gas, 3 phase power, 2 septic systems for the home and shop, and one potential natural gas well. * Convenient direct nearby access to the highway, making commuting, transportation, and connectivity a breeze while still offering the peace and privacy of rural living. * Nestled in the scenic Stevensville area, offering a tranquil retreat with easy access to local amenities, markets, and community events. This farm offers a unique opportunity to enjoy the best of both worlds: the space and freedom of country life with the convenience of highway access. Whether you're looking to start a new chapter or enhance your existing hobbies, this property is a must-see. Contact us today to explore this exceptional farm and envision your new lifestyle! (Adjacent farm is also owned by the same party and can be purchased and combined). (id:55499)
RE/MAX Niagara Realty Ltd
102 - 379 Scott Street
St. Catharines (Vine/linwell), Ontario
Ravine-View Condo with High-End Finishes in North St. Catharines! Welcome to this stunning main-floor condo overlooking a serene ravine, offering both peaceful views and modern luxury. Featuring 2 bedrooms, 2 bathrooms, and in-suite laundry, this unit is thoughtfully designed for comfort and convenience. The high-end kitchen boasts premium finishes, sleek countertops, and quality appliances, perfect for cooking and entertaining. Stylish flooring flows throughout, enhancing the elegance of the space. Enjoy easy access to a vibrant plaza just steps away, where you'll find everything you need- shops, restaurants, and daily essentials. This well-maintained building offers a secure and welcoming atmosphere, complete with 1 underground parking spot and a storage locker for added convenience. (id:55499)
Bosley Real Estate Ltd.

