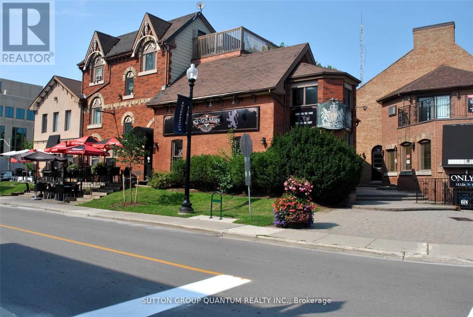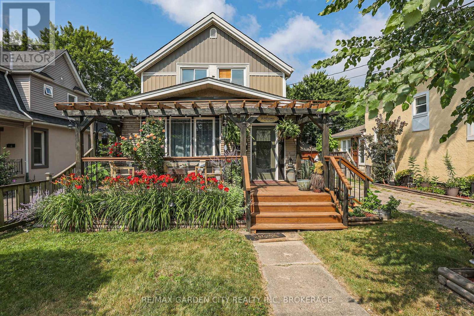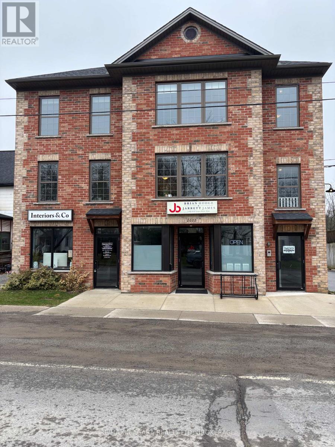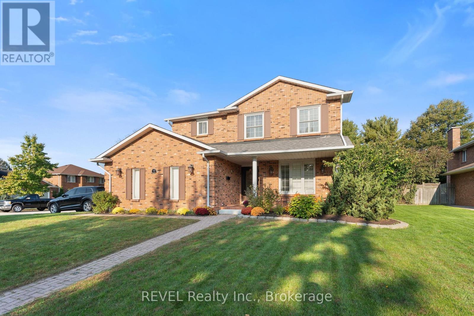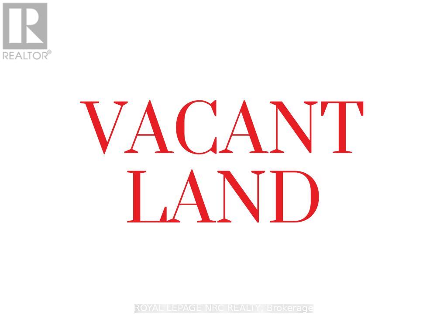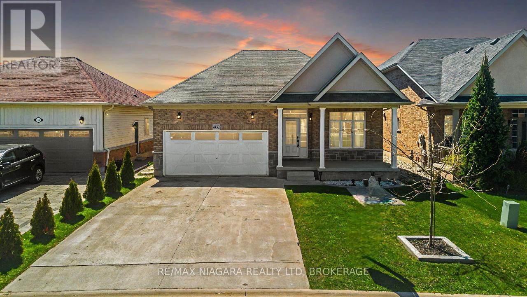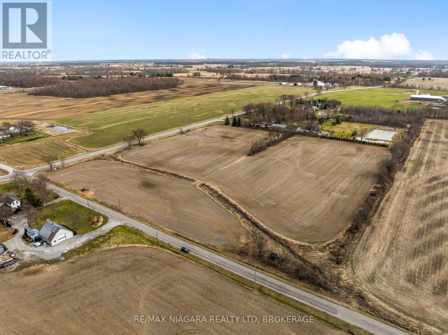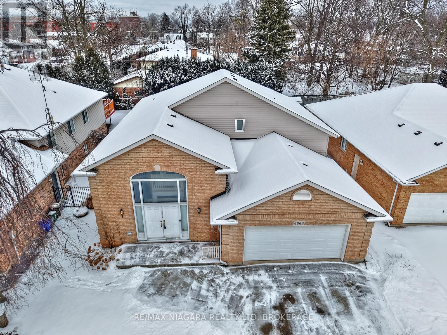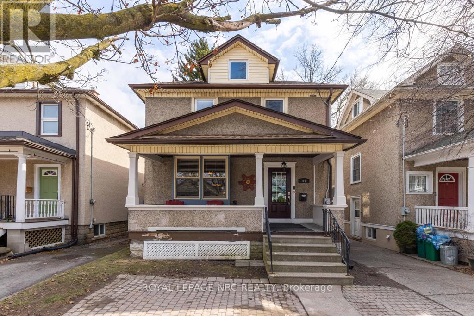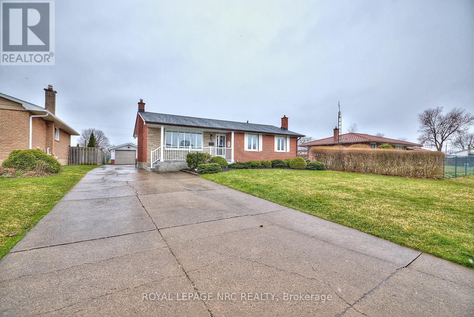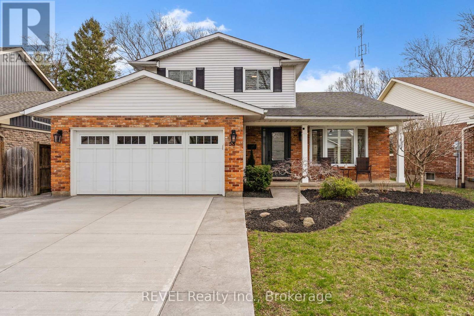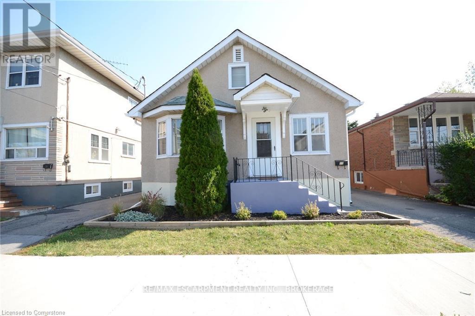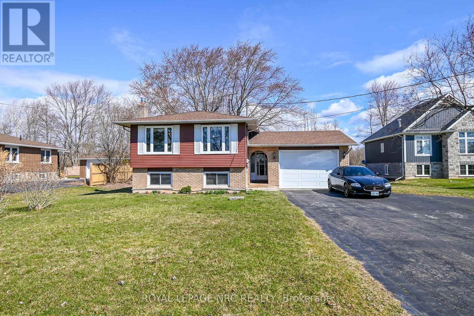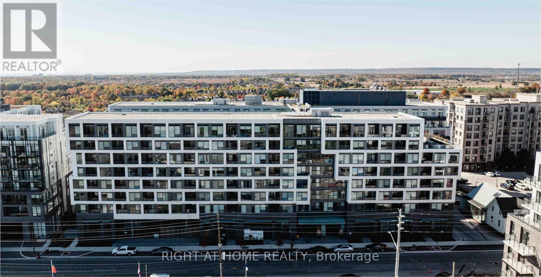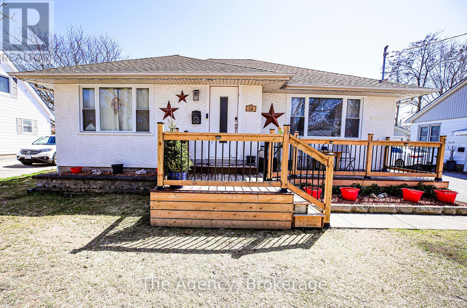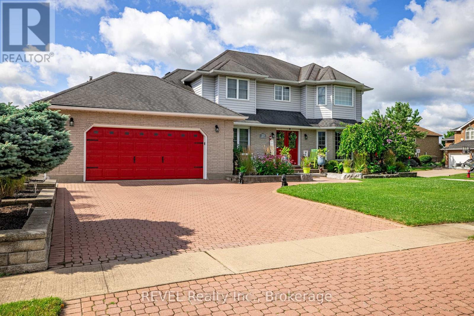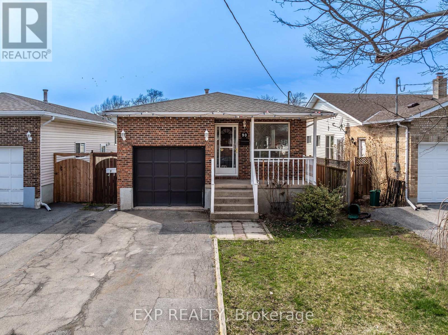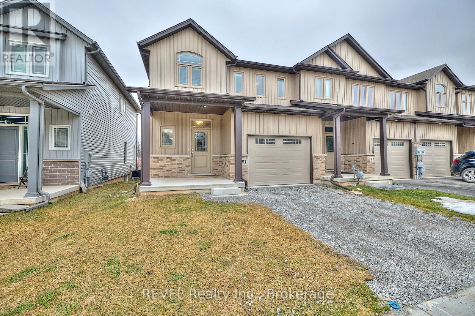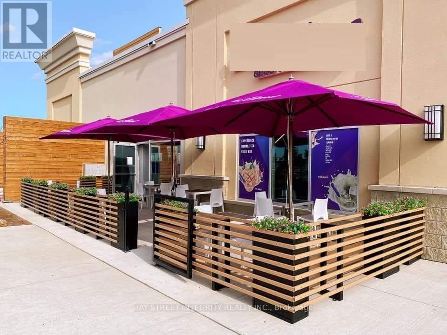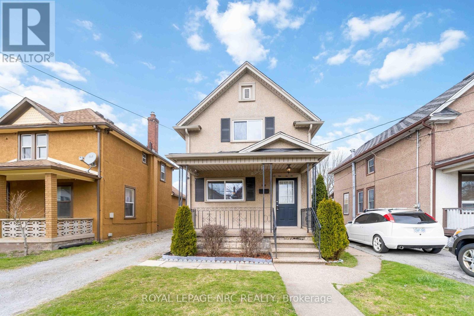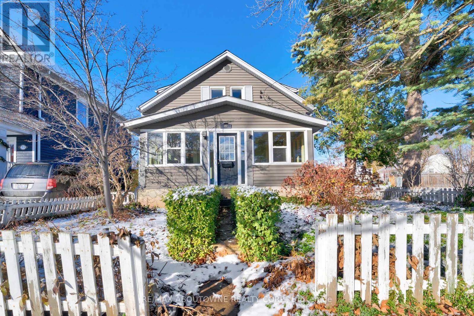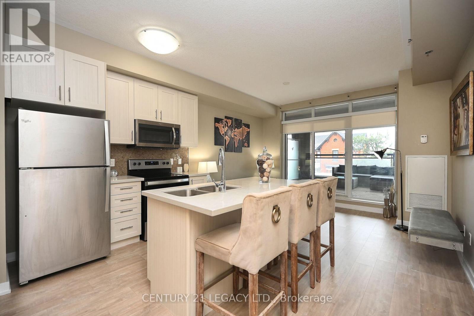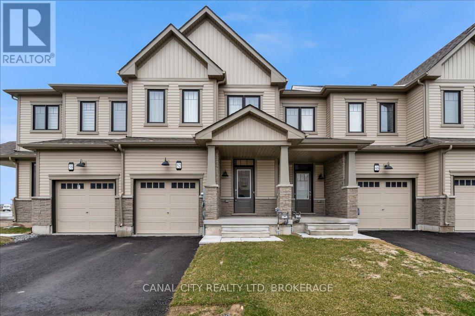21 - 323 Church Street
Oakville (Oo Old Oakville), Ontario
Located In Downtown Oakville Miller Mews Is a Great Opportunity with a Mix of Retail and office space. Miller mews sees an abundance of daily foot traffic and is just a block away from the popular Lakeshore area which is home to many stores, restaurants and offices. Lots of windows, very bright spaces, excellent signage opportunity. This is a 2nd floor plan location. Please see floor plan attached to the listing details. This unit consists of 1867 sqft and available immediately. NO FOOD OR RESTAURANT USE PERMITTED. (id:55499)
Sutton Group Quantum Realty Inc.
543 King Street
Welland (Lincoln/crowland), Ontario
WELL KEPT WITH MANY NEW UPGRADES IN THIS LARGE 4 BEDROOM, 2 BATHROOM HOME. FULL BASEMENT WITH WALKOUT. 34' X 21' DETACHED GARAGE. COVERED 13' X 11' BACK DECK, 21' X 8' FRONT DECK. OPEN CONCEPT KITCHEN AND DINING ROOM, LARGE ISLAND WITH RANGE AND DISHWASHER. HIGH CEILINGS. MAIN FLOOR LAUNDRY. JUST MINUTES TO ALL AMENITIES AND ACROSS FROM THE WELLAND HOSPITAL. GREAT FAMILY HOME OR INVESTMENT GIVEN ITS LOCATION. CAN ALSO BE PURCHASED WITH THE HOUSE NEXT DOOR AT 539 KING ST. (id:55499)
RE/MAX Garden City Realty Inc
539 King Street
Welland (Lincoln/crowland), Ontario
GREAT WELLAND AREA AND JUST A WALK TO ALL AMENITIES. ACROSS FROM THE HOSPITAL. PERFECT FAMILY HOME INCLUDING A 20' X 13'6" DETACHED GARAGE. 3 BEDROOMS UP AND 4TH BEDROOM OR OFFICE ON MAIN FLOOR. 2 BATHROOMS. MAIN FLOOR LAUNDRY. 4 SEASON SUNROOM. FORMAL LIVING AND DINING ROOMS. FULL BASEMENT WITH OUTSIDE ENTRANCE. CAN ALSO BE PURCHASED WITH HOME NEXT DOOR AT 543 KING ST. (id:55499)
RE/MAX Garden City Realty Inc
19 Caithness Drive
Welland (Prince Charles), Ontario
Welcome to this cozy, 1-bedroom main-floor unit, located in a fantastic neighborhood. Perfectly designed for those seeking convenience and comfort, this unit feaures a well-sized 3-piece bathroom and the added convenience of main-floor laundry. The unit occupies a main floor space in side split home. The location could not be better, situated close to schools, parks, shopping, and dining providing everything you need within reach. This is a perfect opportunity to enjoy a spacious, well-located home with the charm of a side-split layout. Don't wait to make this wonderful space your own! (id:55499)
Coldwell Banker Advantage Real Estate Inc
59 - 144 Port Robinson Road
Pelham (Fonthill), Ontario
Welcome home to 144 Port Robinson Road located in the prestigious city of Fonthill! This incredible bungalow townhome built by Grey Forest Homes features 2 bedrooms, 2 full bathrooms and is just steps away from the great amenities that Fonthill has to offer. This home features a 1.5 car garage with 2 driveway spaces and plenty of visitor parking. As you approach the home you will fall in love with its amazing curb appeal. Beautiful landscaping and high quality hardscapes compliment the low maintenance lifestyle this home provides. The grounds are maintained for you year round. From the landscaping, lawn cutting, irrigation systems and snow removal there is nothing left to do but move in and enjoy! There is a separate back entrance with private rear patio and also garage access which leads you into the laundry/mudroom area. As you enter the main floor of this home you are greeted with tons of natural light and soaring ceilings. Your jaw will drop as you take your first glance at this open concept main floor. With tons of high end finishes and updates throughout from the light fixtures, cabinetry, countertops, backsplash, appliances, flooring, gas fireplace, bar/coffee area, vaulted ceilings and trim work. This home is sure to impress! The foyer and primary bedroom features stunning tray ceilings and both bathrooms are complete with quartz countertops and beautiful tile work. The primary bedroom has a large walk-in closet and stunning glass tile shower with double sinks. The basement of this home is unfinished and is just waiting for your special touches. You will find a rough-in for a three piece bathroom and plenty of space to let your imagination run wild! This home is perfect for so many different types of lifestyles. Whether you are a busy young family that is always on the go, looking to downsize, or a young professional; this home could be just what you are looking for. Don't hesitate to book your own private tour to experience some of life's simple luxuries! (id:55499)
Revel Realty Inc.
4 - 2622 Stevensville Road W
Fort Erie (Stevensville), Ontario
Bright and spacious 2-bedroom rental in a newer, secure building in the heart of downtown Stevensville. This open-concept unit features in-suite laundry, one parking spot, and a basement locker for additional storage. Enjoy plenty of natural light throughout the space. Conveniently located within walking distance of local shops, restaurants, and amenities. (id:55499)
RE/MAX Niagara Realty Ltd
1 Hopkins Street
Thorold (Hurricane/merrittville), Ontario
Absolutely Stunning Executive 2 Storey Home Built By Award Winning Rinaldi Homes and Loaded with Builder Upgrades Throughout! This is a perfect turn-key home for a large family or Multi-generational living. Featuring 9 ft Ceilings, 4 spacious Bedrooms, 2 of which have full ensuite bathrooms and 4 Bathrooms throughout. Functional open concept floorplan extensively upgraded throughout and incredible curb appeal. Upon entry you will feel the instant wow-factor in the grand foyer greeted by the soaring wood staircase, stunning tiles and hand scraped hardwood floors. This is the Perfect layout for the entertainer. Family room with natural gas fireplace, Open Living room to Dining room to bright large eat-in kitchen with quartz counters, island and window surround with walkout to raised covered patio and large private fenced yard. Second level features Oversized Primary Bedroom Retreat with large sitting area, spacious walk-in closet and full 5-PC ensuite with soaker tub, double vanity and separate shower. Secondary suite features 3-PC ensuite. 2 additional large bedrooms and 4-PC bath. Lower level unspoiled with potential for future recreation room and additional bedrooms and has a finished 3-PC Bath. Quiet family oriented location, close to Parks, Highway, Shopping and all amenities. Flexible closing available, book your tour today! (id:55499)
RE/MAX Niagara Realty Ltd
112 - 405 Dundas St Street W
Oakville (Go Glenorchy), Ontario
This stunning 2-bedroom, 2-bathroom turn-key unit with soaring ceilings and a private patio is ready to impress! The bright and modern space features custom kitchen cabinetry, quartz countertops, a sleek backsplash, built-in appliances, an undermount sink, upgraded bathroom tiles, and blinds. The unit includes one parking spot and two storage lockers for added convenience. Located in a vibrant neighborhood, its surrounded by amenities such as banks, restaurants, Fortinos, the 16 Mile Sports Complex, parks, a dog park, coffee shops, the hospital, public transit, and more, with easy access to Highways 403 and 401. The building enhances your lifestyle with exceptional amenities, including a gym, lounge, party room, yoga room, outdoor terrace with BBQ facilities, and 24-hour concierge and security. (id:55499)
Right At Home Realty
A0310 - 125 Bronte Road
Oakville (Br Bronte), Ontario
Client Remarks**HOT PRICE! AND **SPECIAL BONUS ON 2 MONTHS FREE RENT!! ** PET FRIENDLY Building. The Village at Bronte is a unique Luxury Rental community nestled in Oakville's most Vibrant and sought after neighbourhood - Bronte Harbour! The BEAM Suite is 1356 SqFt of Luxury! Bright, Modern & Sleek in Design. Open-Concept Kitchen with contemporary Cabinets & Gorgeous Counters, Plus Full Size Stainless Steel Appliances., Gorgeous Wide Plank Flooring throughout and Convenient In-suite Laundry,. Enjoy the Beauty of the Lakefront, Walking Trails, Parks, the Marina and More at Your Doorstep! All without compromising the conveniences of City Living. Walk to Farm Boy Grocery Store, Pharmacy, Restaurants, Shopping, Bank, and other great spots in Bronte! Wonderful Amenities - Pool and Sauna, Resident Lounge, Dining & Social Rooms, Roof Top Patio & Lounge, Fitness Rooms, Dog Spa, Car Cleaning Stall, Car Charging Stations, 24/7 Concierge & Security. (Landlord Pays: HEAT & A/C . Tenant Pays Hydro & Water) NOTE: PARKING Available to Rent extra.*PETS WELCOME* Note: Model Suite photos attached to aid in visualization of Finishes. (Finishes are the Same for All Units). Room size and floor plans may vary with each Unit. **EXTRAS** Exceptional 5 start hotel inspired Amenities include - Pool and Sauna, Resident Lounges, Dining & Social Rooms, Roof Top Terrace & Lounge, Fitness Rooms, Dog Spa, Car Cleaning Stall, Car Charging Stations, 24/7 Concierge & Security. (id:55499)
RE/MAX Aboutowne Realty Corp.
A0702 - 125 Bronte Road
Oakville (Br Bronte), Ontario
**SPECIAL BONUS **2 Months FREE RENT!!**Spectacular Lake Views! * Enjoy The Breathtaking Waterfront Views. Incredibly Spacious Suite Offers 1325 Sqft Of Luxurious Living Plus 160Sqft Large Wrap Around Terrace -This Premium Suite (WAKE) Offers 2 Beds, 2 Full Baths And An Exceptional View Of Lake Ontario & The Harbour. Open Concept Ensures Maximum Functionality Combined With High-End Luxurious Finishes - Modern And Sleek In Design. Wide Plank Flooring Thru-Out, High End Stainless Steel Appliances, Elegant Island/Breakfast Bar, Stunning Counter Tops, Floor To Ceiling Windows, Full Size In-Suite Laundry. Enjoy The Beauty Of The Lakefront, Walking Trails, Parks, Marina, Restaurants, Boutique Shops, Grocery, And More At Your Doorstep! Exceptional 5-Star Hotel Inspired Amenities Include - Pool & Sauna, Resident Lounges, Dining & Social Rooms, Roof Top Patio & Lounge, Fitness Rms, Dog Spa,Car Charging Stations, 24/7Concierge & Security. Heat & A/C Incl. Pet Friendly! **EXTRAS** *Pet Friendly Building* A Spectacular Lake View! Large Wrap-Around Terrace. (id:55499)
RE/MAX Aboutowne Realty Corp.
1 Spartan Court
St. Catharines (Martindale Pond), Ontario
Welcome to this executive 3+1 bedroom, 3+1 bathroom home in the sought after neighbourhood of St. George's Point. This home features a 2,200 sq ft 2 storey with open concept main floor and beautiful vaulted ceilings and skylights, hardwood flooring, gorgeous kitchen with granite countertops and new garburator and a massive fully fenced rear yard with deck and in-ground pool. Step down to the bright family room with skylight and cozy gas fire place. The main floor also features a great dining room space for hosting, home office room and main floor laundry. Upstairs you will find 3 bedrooms including the master suite with 4 piece ensuite. The lower level features a large recreation room, 4th bedroom, 3 piece bath and storage areas. This home is close to the QEW and within the Port Dalhousie area of St. Catharines. This gem is located within a sought after neighbourhood and not to be missed! (id:55499)
Revel Realty Inc.
0-3781 Dominion Road
Fort Erie (Lakeshore), Ontario
Prime development opportunity in Fort Erie. Zoned for multifamily with approval for 4-5 townhouses. New construction and development in the area. Fantastic opportunity, Survey and preliminary plans. (id:55499)
Royal LePage NRC Realty
4432 Cinnamon Grove
Niagara Falls (Lyons Creek), Ontario
Welcome to 4432 Cinnamon Grove, nestled in the sought-after Lyons Creek community of Niagara Falls. This stunning property offers a blend of spacious comfort and modern luxury, ideal for discerning home buyers.This home boasts 5 generously sized bedrooms and 3 full bathrooms, providing ample space for families of all sizes. Throughout the home, enjoy the elegance of porcelain tile and hardwood flooring, adding a touch of sophistication to every room, the master suite is a true retreat, featuring a spacious walk-in closet with a window that adds natural light, creating a serene ambiance akin to an additional room. The ensuite bathroom is equipped with a large tile shower and a double sink vanity, perfect for relaxation and rejuvenation. The home offers a sprawling open concept living space, creating an inviting atmosphere for gatherings and everyday living. The kitchen is a chefs dream, featuring modern appliances, ample storage, and stylish finishes, making meal preparation a joy. A highlight of this property is the fully finished basement, complete with a bar and an extra recreation room. This space offers endless possibilities for entertainment and relaxation. Located in the desirable Lyons Creek community, residents enjoy proximity to parks, schools, shopping, and dining, making it a prime location for families. The property's curb appeal is enhanced by its exterior features and landscaping, creating an inviting first impression. Don't miss the opportunity to make this exceptional property your new home. Contact us today for more information or to schedule a viewing of 4432 Cinnamon Grove in Niagara Falls. This is a home you'll want to experience firsthand! (id:55499)
RE/MAX Niagara Realty Ltd
Bsmt - 468 Jelinik Terrace
Milton (Sc Scott), Ontario
Large bright legal (Retrofit) basement apartment with a side/separate entrance in a prime, quiet neighbourhood. Cozy 2-bedroom, 4-piece bathroom, and kitchen. Laminate floors, pot lights, large sunny windows. Includes one parking space and separate laundry. Great location close to shopping, schools, hospital, parks, public transit, and easy access to Milton GO, Highway 401/407. Perfect for a small, quiet family. **EXTRAS** New S/S Appliances, Tenant Pays 30% All The Utilities (Heat, Hydro, Water) One Parking Space Included In The Rent. (id:55499)
Cityscape Real Estate Ltd.
Lower - 759 Hutchinson Avenue
Milton (Be Beaty), Ontario
One bed basement apartment very centrally located close to all amenities , The apartment has a separate entrance, separate laundry, 1 parking is included, and landlord friendly unit. Quiet area and ideal for working professionals or small family. (id:55499)
Sapphire Real Estate Inc.
52096 Regional Road 24
Wainfleet (Marshville/winger), Ontario
Grab your plans and start building. Amazing 12+ acre on the corner of Regional Road 24 and Wilford Road in beautiful Wainfleet Township. There are currently 3 culverts along Regional Road 24 and 2 along Wilford Road. Property is zoned A2 so allows for many uses including a residential dwelling, accessory buildings and agricultural use. Thinking hobby farm...thinking home based business...thinking dream property! Easy access to Q.E.W. and all of the amazing amenities of the Niagara Region including wineries, craft breweries, hiking trails, golf courses, fishing, unique restaurants and boutiques. Be part of the desirable lifestyle of Niagara! (id:55499)
RE/MAX Niagara Realty Ltd
6869 Imperial Court
Niagara Falls (Dorchester), Ontario
Located in the tranquil and highly sought-after neighbourhood of Niagara Falls, 6869 Imperial Court is a beautiful 4-bedroom, 3-bathroom home that combines comfort, space, and charm. Nestled in a quiet court, this solid brick property offers a layout ideal for families or those seeking a serene retreat close to all conveniences. The main floor features two bedrooms including a primary bedroom with a four-piece ensuite conveniently located on the same level offering convenience and ease of access. The bright and spacious living room is perfect for relaxing with family, while the adjoining kitchen and dining area provide plenty of room for entertaining with direct access to a deck overlooking the yard. The fully finished lower level features a spacious recreation room with a bar area, two bedrooms, and a utility room with space for extra storage. Outside, the property features a two-car garage, a well-maintained driveway, and a yard which provides opportunities for landscaping or creating your dream outdoor space. Situated in Niagara Falls, this home offers proximity to some of the area's most iconic attractions. Enjoy quick access to restaurants, shops, and cultural landmarks. The surrounding area also provides recreational opportunities such as parks, golf courses, and walking trails. Families will appreciate the proximity to schools and community facilities, while commuters benefit from nearby highway access and public transportation. In winter, the picturesque snow-covered streets add to the charm of this quiet and welcoming neighbourhood. This home offers a perfect blend of comfort, space, and convenience in an unbeatable location. Whether you're looking for a family home or a serene retreat, this property provides the foundation to make it your own. Don't miss the chance to call it yours! (id:55499)
RE/MAX Niagara Realty Ltd
94 Chaplin Avenue
St. Catharines (Downtown), Ontario
Some homes have a way of wrapping you in warmth the moment you step inside, and this is one of them! Large windows invite in natural light, while exposed brick and original trim add to the homes undeniable charm. Throughout the day, stained glass windows cast shifting patterns of colour, bringing even more character to the space. From the foyer, high ceilings and natural light set the tone, leading to the living room where a gas fireplace flickers softly, perfect for cozy evenings and good company. Just beyond, the dining room is the heart of the home, a place where meals are shared and memories are made. It opens to the family room, another inviting space with its own fireplace, ideal for unwinding or quiet conversation. The spacious kitchen is a dream with stainless steel appliances and generous storage including space for a convenient coffee corner! Upstairs, the primary suite is a true sanctuary with large windows, room for a sitting area, and an ensuite with a deep soaking tub and extra storage space. Two additional bedrooms are provided for comfort and relaxation, while the nearby three-piece bath, designed with soft teals and whites, adds a refreshing coastal vibe to this level. At the top of the house, the attic has been transformed into a loft with skylights, perfect for a home office, studio, playroom, or cozy hideaway. Below, the basement features a large three-piece bathroom with a laundry area, while the unfinished space holds potential for a gym, rec room, or in-law suite. Outside, the backyard is a peaceful escape with mature trees and a spacious deck for morning coffee or summer dinners. Located in a vibrant downtown St. Catharines neighbourhood, this home offers the best of both worlds: city life at your doorstep and a quiet residential pocket to retreat to. If you've been searching for a home with timeless character, modern comfort, and a warmth that lingers long after you arrive, you've just found it! Note: 2x furnaces, 2x 100amp panels (id:55499)
Royal LePage NRC Realty
213 - 3465 Rebecca Street
Oakville (Qe Queen Elizabeth), Ontario
Finished unit!! + Private Office!!,Great Loc'n w Ample Parking & Great Visib. Many Uses Avail. ExcellentOpportunity in a Boutique Office Condo Plaza. Mins away from QEW, surr by Ind, retail and upscaleresidential. Across the street from Burloak Marketplace on a busy street (near 20,000 Car/day). BuildingIncludes use of 416 Sq Ft Boardroom, 242 Sq Ft Kitchen, & Washrooms (plus in-unit rough-in kitch/bath).Near retail, grocery, pharmacy, gym, daycare etc. **EXTRAS** Brand New Comm Unit With Many Use, Medical, Financial, Consultants,Law, Accounting and More. Rent PlusTax and Util. High avg household income, 12' Ceilings, Incredible Natural Light. Unit is facing theparking lot for extra visibility. (id:55499)
Orion Realty Corporation
122 Stewart Street
Oakville (Co Central), Ontario
Welcome to 122 Stewart Street, nestled in the heart of Kerr Village - a vibrant Oakville neighbourhood brimming with character and charm. This thriving community is home to an eclectic mix of locally owned shops, cozy cafes, diverse restaurants, and year-round events that bring neighbours together. Just steps from Westwood and Trafalgar Parks and close to community centres, there's no shortage of outdoor activities and amenities to enjoy. Food lovers will be delighted by the array of dining options that reflect the spirit of the community. From sipping artisan coffee on the patio at Kerr Street Cafe and indulging in gelato at La Dolce Vita to grabbing gourmet meals at Boffo's or treating yourself to fine dining at Jac's, there's something to satisfy every palate. This charming 1 1/2 storey home offers a thoughtfully designed main level featuring spacious living and dining rooms that overlook the front and back yards, an inviting kitchen, and an updated four-piece bathroom. Upstairs, you'll find two generously sized bedrooms with oversized windows, offering plenty of natural light and ample storage. The carpet-free interior ensures easy upkeep, while the lower level presents a blank canvas to create additional living space - whether it's a recreation room, home office, gym, or guest suite. The property boasts a generous 39' x 123' lot with mature trees adding privacy and curb appeal. Located south of the QEW, this is your chance to own a piece of Oakville real estate in a neighbourhood that perfectly blends modern conveniences with small-town charm. Don't miss out - embrace the vibrant lifestyle that Kerr Village is known for and make this house your next home! (id:55499)
Royal LePage Real Estate Services Ltd.
75 Rose Avenue
Thorold (Thorold Downtown), Ontario
Welcome to 75 Rose Avenue, Thorold - A Move-In Ready Gem! This beautifully maintained 1100SQF brick bungalow sits on an impressive 60 x 159-foot lot, offering space, privacy, and comfort both inside and out. From the charming front porch, to classic window shutters, to the deep garage and extra-long driveway that accommodates multiple vehicles, this home truly checks all the boxes. Step inside to a bright and inviting main floor featuring three generous bedrooms, an updated 4-piece bathroom with a Bluetooth speaker fan for music or podcasts, and plenty of closet and storage space. The cozy, functional layout is ideal for families or investors seeking a turnkey opportunity. A separate entrance leads to a fully finished basement suite - perfect for in-laws, guests, or potential rental income. The basement includes a self-contained kitchen, 3-piece bathroom with a makeup vanity, two bedrooms, an office with a window, and a spacious recroom complete with a gas fireplace. Outside, enjoy the private backyard retreat with a stylish shutter-style fenced sitting area - perfect for relaxing or entertaining. Pride of ownership shines through with numerous updates over the years:* 2025: Upper level freshly painted; new range fan installed* 2024: Front porch refinished, new posts and railings; parging around the house* 2022: Updated main floor bathroom* 2021: New fridge and stove in the upstairs kitchen* 2019: Roof replaced; backyard privacy shutters installed* 2016: Complete basement renovation. Located just minutes from Hwy 406, The Pen Centre, Brock University, schools, shopping, restaurants, and more - this home offers unbeatable convenience in a quiet, family-friendly neighbourhood. Don't miss your chance to own this spacious and move-in-ready home in the heart of Thorold! (id:55499)
Royal LePage NRC Realty
2722 Saint Paul Avenue
Niagara Falls (Church's Lane), Ontario
Office space/storefront available in a prime North End Niagara Falls location 1,500 sq. ft. main floor unit with high ceilings, ideal for office or retail use, offering great visibility and easy access in a high-traffic area. (id:55499)
Royal LePage NRC Realty
58 October Drive
St. Catharines (Lakeshore), Ontario
Welcome to 58 October Drive.......truly an exceptional residence in one of St. Catharines most coveted neighbourhoods. Situated on an expansive, meticulously maintained lot along the prestigious tree lined street and part of the renowned Waterfront Trail. Offering a blend of modern upgrades and timeless charm, this home is ideal for families or those who love to entertain. Step inside to find a bright and airy open-concept living space, featuring stylish finishes, Rich engineered hardwood floors throughout and complemented by large windows that flood the home with natural light. At the Heart of the home is a stunning custom DelPriore kitchen featuring sleek quartz counters, premium stainless steel appliances, ample cabinetry, and a generous 9 foot island - Perfect for entertaining or casual family gatherings. Conveniently located on the main floor, the laundry room offers practicality and ease. Just steps away, a stylish powder room provides added functionality for guests and family alike. The spacious primary suite offers a private retreat with a beautifully appointed en-suite and ample closet space. Two additional bedrooms are equally well - sized and shared by an updated main bath featuring elegant contemporary finishes. The partially finished lower level offers excellent potential and versatility with a classic wet bar, ideal for hosting, alongside cozy media space for family movie nights or casual relaxation. Stepping outside the expansive backyard provides endless possibilities to create the oasis of your dreams. Featuring a large stamped concrete patio with stylish gazebo, full dining area and gas hook ups for bbq and patio flames. Perfect for enjoying summer gatherings or quiet evenings under the stars. Ideally located just minutes from top-tier schools, scenic parks, boutique shopping, marina and fine dining - this home offers the rare combination of tranquility, prestige and vibrant lifestyle. Experience luxury living near the lake. Schedule a showing!!! (id:55499)
Revel Realty Inc.
204 - 221 Allan Street
Oakville (Oo Old Oakville), Ontario
In the heart of SE Oakville lies The Brantwood Residences, an exclusive condominium within a historic building. With only 9 units, this property promises a rare blend of luxury and charm. Step into this meticulously crafted 2-bdrm, 2.5-bath unit spanning just over 2000 sqft. The grandeur of 10-ft ceilings and engineered hardwood flooring welcomes you inside, while outside, a large terrace offers a serene retreat. Enjoy the convenience of 2 parking spots and an extra large locker included with the unit. Immerse yourself in the beauty of the surrounding historic neighbourhood, with parks, and walking trails at your doorstep. For commuters, the nearby Go Train station ensures easy access to Toronto. With downtown Oakville just a short walk away, indulge in a vibrant array of shops, restaurants, and amenities. Schedule a viewing today. **EXTRAS** Large Island with Caesarstone waterfall countertop,Tray Ceilings in bdrms,Marquis Bentley 42 gas fireplace,smart home security system,gas line on terrace,tankless hot wtr htr,radiant in-floor heating in primary bath,EV rough-in,fitness cntr (id:55499)
The Condo Store Realty Inc.
A3 - 3285 Carding Mill Trail
Oakville (Go Glenorchy), Ontario
3285 Carding Mill Trail (Views On The Preserve condo 2, Underground Electric Vehicle Parking Unit for sale! (id:55499)
Mehome Realty (Ontario) Inc.
22 Brighton Avenue
St. Catharines (Facer), Ontario
Welcome to this inviting 2-bedroom, 1-bathroom haven available for lease. Recently renovated, this space combines modern comfort with practicality. A separate entrance and the convenience of in-suite laundry give you ultimate privacy. Situated in a prime location, this property offers easy access to the QEW, shopping centers and close proximity to Brock University. Whether you're a student, professional, or anyone seeking comfort and accessibility, this property ticks all the boxes. (id:55499)
RE/MAX Escarpment Realty Inc.
169 Vanilla Trail
Thorold (Rolling Meadows), Ontario
Welcome to 169 Vanilla Trail, a beautifully crafted 3-bedroom, 2.5-bathroom home located in one of Thorold's most desirable and fast-growing communities. With a modern elevation, stylish finishes, and thoughtful design, this home is the perfect blend of comfort and contemporary living. The open-concept main floor is bright and inviting, featuring spacious living and dining areas ideal for both entertaining and everyday life. The kitchen offers a sleek, modern layout with ample cabinetry and workspace, perfect for the home chef. Upstairs, you will find three generous bedrooms including a primary suite with a walk-in closet and a private ensuite. The second-floor laundry adds convenience to your daily routine. This home truly stands out with its walkout basement, which opens up to a private backyard with no rear neighbors, offering peaceful views and additional outdoor space. Whether you're relaxing on the deck or envisioning a finished basement for added living space, this property has incredible potential. Located minutes from Brock University, Highway 406, parks, schools, and everyday amenities, 169 Vanilla Trail is a fantastic opportunity to own a modern home in the heart of Niagara. Don't miss your chance to make it yours (id:55499)
Revel Realty Inc.
10960 Lakeshore Road
Wainfleet (Lakeshore), Ontario
Welcome to 10960 Lakeshore Road, Wainfleet. This property is located across the road from Lake Erie and a short trip down the road in either direction to access the water to enjoy all your favourite summer activities! This property has ample parking and a 1.5 car garage that is insulated & drywalled with an interior access to both the main floor & a walk up to the basement. The main floor of the home has 3 bedrooms & 1 bathroom, an open concept living/dining area and an updated new kitchen. The lower level features an oversized finished recroom with gas fireplace and hook ups ready to install your wet-bar; a 3 piece bathroom; and lots of unfinished space to add a bedroom if you'd like! The in-law suite potential is here and just waiting for your finishing touches! Lots of updates here including the septic tanks '21; kitchen '20; bathroom '19 & fresh paint throughout. This is a great family home, in a great neighbourhood, come & see for yourself! (id:55499)
Royal LePage NRC Realty
2nd Fl - 2393 Lakeshore Road W
Oakville (Br Bronte), Ontario
Corner building with professional office space featuring 3 private offices, board room, huge common area. Kitchen and full bathroom located on the second floor fronting on lakeshore road in the heart of Oakville with great signage exposure. Ideal for all types of office relate businesses. **EXTRAS** Ample windows, laminate floors, storage area, private entrance, full kitchen and bathroom, french doors and more. T.M. I. Is included in the rent, $2900 per month gross plus utilities. (id:55499)
Homelife/bayview Realty Inc.
12 - 530 Speers Road
Oakville (Qe Queen Elizabeth), Ontario
Explore the new premium office condominium project situated in the vibrant heart of Oakville. This building features a stunning glass facade that floods the interiors with natural light. The suites are provided in shell condition, complete with plumbing rough-ins. Positioned on one of Oakville's most building corridors, it offers easy access to the QEW/403 and is surrounded by various amenities with direct public transit access. Ideal for office and commercial purposes, this unit also permits medical use pending approval from the condo association and city authorities. Taxes have not yet been assessed, and are currently under-occupancy. (id:55499)
Royal LePage Real Estate Services Ltd.
833 - 2450 Old Bronte Road
Oakville (Wm Westmount), Ontario
Welcome to The Branch Condos, a new condo community Located in a highly sought-after area by Zancor Homes at 2450 Old Bronte Rd., Oakville. This Bright and Spacious, 2 Bedroom 2 Bath Suite features 10' Ceilings. spacious open-concept living and dining area, Modern kitchen features high-end stainless steel appliances, Modern Upgraded built-in Fridge and DW, w/top quality countertops & Backsplash. The primary bedroom boasts an ensuite bathroom w/ glass shower and ample closet space, while the second bedroom offers flexibility for a guest room or home office. bathrooms are upgraded with Glass Shower & sold countertops, contemporary fixtures and finishes. Amenities include 24 hour concierge, indoor pool, sauna, yoga room, party rooms, outdoor bbq's, landscaped courtyard, pet station and many more.Rarely offered! 4 underground parking spots and 3 Lockers included with this unit. **EXTRAS** Bult-in Appliances, upgraded Kitchen cabinets, Sink & Faucet, Surround Sound speakers & Home theater, pot lights, Frameless Glass showers w/marble floor tiles, upgraded trim baseboard, Motorised blinds w/Remote control for all windows (id:55499)
Right At Home Realty
3192 Mintwood Circle
Oakville (Go Glenorchy), Ontario
Experience contemporary living in this stunning 2-storey townhouse. Built by Great Gulf Homes, this residence exudes modern elegance with a bright, open-concept, carpet-free layout. The chefs kitchen, equipped with stainless steel appliances, flows seamlessly into the living space. This home offers versatility with a family/rec room, an additional bedroom, and a 4-piece bathroom. Enjoy ample storage and abundant natural light throughout the home. The spacious master bedroom is a retreat, featuring a 4-piece ensuite and a large walk-in closet. Conveniently located near top-rated schools, shopping, dining, and excellent transit options, this home is the perfect blend of style, comfort, and convenience. (id:55499)
Royal LePage Real Estate Services Ltd.
14 Heywood Avenue
St. Catharines (Bunting/linwell), Ontario
Rare North End Bungalow in the heart of St. Catharines! Boasting 3+1 bedrooms, 2 full bathrooms, a separate side entrance, and a large deep lot! Recent upgrades include, new city sewer pipe, vinyl windows 2023, new C/A 2023. Close to multiple schools, Sunset Beach, Welland Canal Parkway, and beautiful Wine Country in Niagara-On-The-Lake! Great location for families looking to put down roots in St. Catharines. The main floor offers 3 bedrooms and a 4-piece bathroom. The separate side entrance allows direct access down to the basement - making this perfect for those in need of an in-law suite set-up. Single car detached garage. The basement has 1 bedroom, rec-room, and a 3-pc bathroom and the potential to add additional bedrooms/kitchenette if needed. Create your own oasis inside your large backyard with ample space for a pool/hot tub, and a fire pit. (id:55499)
The Agency
23 Green Meadow Crescent
Welland (Prince Charles), Ontario
SELLERS MOTIVATED. MOVING OUT OF THE AREA. BRING YOUR OFFER. Welcome to 23 Green Meadow Cresent. This home embraces Maximalist style, blending vibrant colors, luxurious fabrics, and eclectic design. The Opus Palette, featuring rich tones like Cobalt Blue and Sundried Tomato, sets a sophisticated and dramatic tone, enhanced by sumptuous velvet upholstery. Each room exudes an inviting, glamorous atmosphere, making this home a visual masterpiece. The more is more lifestyle is celebrated here with multi-use spaces designed for both relaxation and functionality. The eat-in kitchen and the formal dining room are a chefs dream, offering high-end appliances, granite countertops, and an expansive island perfect for gatherings. Adjacent to the kitchen, the family room features a striking custom brick gas fireplace and a floor-to-ceiling stone mantel. Upstairs, the primary bedroom is a serene retreat with views of the manicured backyard. The spa-like bathroom includes a jacuzzi tub. Two additional bedrooms and a second full bath complete this level. The Rec room in the lower level is an entertainer's haven, complete with a bar kitchen and plenty of space for games and movies. Outdoors, the inground pool offers accent lighting, a slide, and a diving board, while the gazebo with a 6-person hot tub is perfect for relaxation. With marble ceramic floors, hardwood, and exceptional craftsmanship throughout, this home balances luxury and practicality. Spacious rooms, abundant storage, security systems and sprinkler systems, you can be sure that all your important boxes are covered. Located near key amenities, this home offers the ideal combination of style, comfort, and function for a truly unforgettable living experience. (id:55499)
Revel Realty Inc.
12 Broderick Avenue
Thorold (Thorold Downtown), Ontario
Nestled in the heart of Thorold on a beautiful street, this impeccably maintained one-owner home is situated on a very large lot, offering the perfect blend of comfort and convenience. Featuring three bedrooms and two bathrooms in a sprawling bungalow, this property is ideal for families, 1st time homebuyers and downsizers. The main floor boasts a modern kitchen, a cozy dining area perfect for family meals or entertaining guests, and a bright living room. Step outside to a generous backyard, perfect for outdoor activities and relaxation. The property includes a mudroom, garage and ample driveway parking for convenience and security, and with no rear residential neighbors, you'll enjoy added privacy. The partially finished basement includes a full kitchen and living area, making it an excellent space for multi-generational living. Convenient side door access to the basement enhances the home's functionality. Additional features include a newer roof, adding to the home's appeal and value. Located in a quiet residential neighborhood, this home is just minutes from downtown Thorold, the 406 Highway, shopping, and Brock University. With its homey feel, functional spaces, and prime location, this beautifully maintained bungalow on a large lot is ready to welcome you home. Don't miss out on this exceptional opportunity to own a stunning home in a desirable area. (id:55499)
RE/MAX Escarpment Realty Inc.
90 Commercial Street
Welland (Lincoln/crowland), Ontario
Beautifully updated bungalow with in-law suite in prime location! Welcome to this bright and spacious turn-key bungalow featuring 3 bedrooms on the main level plus a 2-bedroom in-law suite in the lower level that has its own separate entrance and separate laundry facilities. Ideal for multi-generational living, investors, or buyers looking to live in one unit and rent the other. The main floor is bathed in natural white light, with a modern, open-concept layout thats both welcoming and functional. Featuring quartz counter tops in both kitchens & the upstairs bathroom. Enjoy a fully fenced backyard, perfect for privacy, entertaining, or relaxing. The yard also includes a large shed for extra storage. Located in a fantastic, family-friendly neighbourhood, you're just a short walk to countless amenities including FreshCO grocery store, Tim Hortons, Shoppers Drug Mart, LCBO, banks, and a variety of local restaurants. Commuting or running errands has never been easier. Additional features include an attached garage, updated finishes throughout, and a great layout for flexible living options. Do not miss this incredible opportunity to move in and start enjoying the benefits of this versatile and beautifully updated home. (id:55499)
Exp Realty
1155 Speers Road
Oakville (Qe Queen Elizabeth), Ontario
Turnkey business opportunity! Operating auto body shop for sale, complete with chattels and assets included. This fully licensed and registered facility comes equipped with 4 hoists and all necessary tools and equipment to seamlessly continue operations. Perfect for an entrepreneur or an experienced professional looking to step into an established business with a strong foundation. Don't miss this chance to own a ready-to-go operation in the thriving automotive industry! (id:55499)
Royal LePage West Realty Group Ltd.
707 Ridge Road N
Fort Erie (Ridgeway), Ontario
Nestled at the corner of Ridge Road and Nigh Road, this charming bungalow sits on a spacious 81.39'x225' lot, with the potential for severance (buyers to conduct their own due diligence with the Town of Fort Erie for the possibility of severance). The home features three bedrooms, two bathrooms, an open-concept living and dining area, an enclosed porch, and a partially finished basement. The hardwood floors are ready to be uncovered in the living room and once refinished they will showcase their true beauty. The roof shingles were replaced a few years ago. An attached garage includes a convenient ramp for accessibility into the home. The basement boasts a large family room and also a sizable unfinished space with endless possibilities. This home has been lovingly maintained by the same family since its construction in the 1950s. If you're searching for a perfect home with a fantastic layout that you can add your own modern updates, this property is your ideal choice! Additionally, it's conveniently located within walking distance to downtown Ridgeway, providing easy access to the town's amenities, including a farmers market, local shops, restaurants, golf courses, beaches, a brewery, and much more. (id:55499)
Rore Real Estate
61 Lamb Crescent
Thorold (Hurricane/merrittville), Ontario
Step into style and comfort in this beautifully designed 3-bedroom, 4-bathroom end-unit townhome, ideally located in the sought-after Hansler Heights community of Thorold. Only 4 years young, this home blends modern finishes with practical features, offering the perfect mix of function and flair. Inside, you'll find a bright and spacious open-concept layout, starting with a welcoming foyer that leads into a sleek kitchen outfitted with white and grey maple cabinetry, quartz countertops, a stylish backsplash, and a central island perfect for casual meals or entertaining. The kitchen flows effortlessly into the dining area with patio doors opening to a 10 x 10 deck and a fully fenced backyard ideal for relaxing or hosting family BBQs.The main floor is complete with a warm and inviting living room featuring elegant engineered hardwood floors. Upstairs, the generous primary suite offers a large walk-in closet and a private 3-piece ensuite with quartz countertops. Two more spacious bedrooms, a 4-piece main bath, and a convenient laundry room round out the second floor. Need more space? The fully finished basement offers a cozy rec room, an additional 4-piece bathroom, and the bonus of a separate entrance perfect for extended family or future in-law potential. Don't miss your chance to own this move-in ready gem in a family-friendly neighbourhood. Enjoy easy access to the 406, schools, and nearby shopping, convenience truly meets lifestyle here. (id:55499)
Revel Realty Inc.
K300c - 217 Hays Boulevard
Oakville (Ro River Oaks), Ontario
Motivated seller and Incredible Opportunity!!! Canada's Largest Bubble Tea Franchise Turnkey Business For Sale. Extremely popular, profitable, and well-established bubble tea shop! The store is Strategically positioned in the Busiest high-end Plaza In Oakville, Uptown core, Walmart & Superstore are the next-door neighbors. Lots of Restaurants, banks & retail also surround the store. Huge parking spots in the Plaza. Franchisor Provides Lots Of Strong Support And Training. GREAT OPPORTUNITY to own your business and be your own boss. Rare Opportunity! Don't miss! **Please Do Not Talk To Employees About The Sale** **EXTRAS** The landlord built this new building for the stores, which has plenty of storage space and an outdoor patio of approximately 500 sqft. Well-trained employees. **Please Do Not Talk To Staff About The Sale** (id:55499)
Bay Street Integrity Realty Inc.
415 - 4263 Fourth Avenue
Niagara Falls (Stamford), Ontario
Looking for a nice and clean newer unit? This affordable newer 2 bedroom/2 bathroom lower stacked condo unit is in a centralized location on a bus route and walking distance to all conveniences. Includes all SIX appliances! One parking spot included. (id:55499)
Revel Realty Inc.
110 Regent Street
Welland (Welland Downtown), Ontario
Charming 3-bedroom home in a quaint neighbourhood. Welcome to your new home! This nicely finished three-bedroom, one-and-a-half-bath residence is nestled in a friendly neighbourhood close to amenities and bus route, offering the perfect blend of comfort and convenience. Step inside to discover an inviting open concept layout that seamlessly connects the spacious living room, dining area, and modern kitchen. Ideal for family gatherings and entertaining, this layout ensures that everyone feels included. A delightful bonus room off the kitchen provides additional space or a play area, leading you directly to the private backyard perfect for outdoor activities or enjoying a morning cup of coffee.There is also a detached garage for your pleasure. The primary bedroom is a great space, featuring a generous walk-in closet that provides ample storage space. With appliances included and the home move-in ready, you can settle in without delay and start making memories today. (id:55499)
Royal LePage NRC Realty
79 Sherman Drive
St. Catharines (Lakeport), Ontario
"LONGTIME FAMILY HOME & VERY WELL CARED FOR 3+1 BED, 2 FULL BATH, 2 FULL KITCHENS, RAISED BUNGALOW WITH ATTACHED GARAGE W/ INSIDE ACCESS, FINISHED LOWER LEVEL WITH LARGE FAMILY RM & GAS FIREPLACE & BASEMENT WALKOUT WITH POTENTIAL IN-LAW CAPABILITY, APPROX 2200 SQ FT OF LIVING AREA, AND FENCED PRIVATE BACK YARD WITH SHED & INTERLOCK COVERED PATIO, IN GREAT NORTHEND LOCATION, " Welcome to 79 Sherman Dr in St. Catharines, As you approach, you notice the large double wide concrete drive great for 4+ cars and attached garage with inside access. Enter into the home and you are greeted with large foyer entrance with inside access to garage on one side and stairs leading up and down stairs. Heading upstairs and you greeted with large L-Shaped living room & dining room combination with generous sized eat-in kitchen with plenty of counter & cabinet space. As you continue, you notice 3 generous sized bedrooms with plenty of closet space and a 4 pc main bath. Downstairs you have beautiful family rm with gas-fireplace, generous sized 2nd kitchen & laundry area and another possible bedroom(currently a 2nd dining rm) & 3pc bath (easily set up in-law on the lower level) with walk-up to the back yard. Outside enjoy the private fenced yard with nice interlock covered patio. Close to schools, park, public transit, amenities and only minutes Come view this home and appreciate the care and love this family home has to offer (id:55499)
Royal LePage NRC Realty
47 Stewart Street
Oakville (Co Central), Ontario
Excellent opportunity in trendy Kerr Village. Renovate, build or live in this 3 bedroom, 2 full baths one and a half storey property just steps from Kerr St. and all this up and coming area has to offer including excellent restaurants, unique shops and services, parks, schools, easy access to transportation including GO transit. Single drive off of Bartos. Beautiful perennial gardens in rear yard. Easy to show. (id:55499)
RE/MAX Aboutowne Realty Corp.
212 - 2486 Old Bronte Road
Oakville (Wm Westmount), Ontario
The Search For Affordable Yet Luxurious Living Space Is Over! Check Out This Bright and Chic 1-Bedroom Condo Located at "The Mint" in One Of the Most Desirable Pockets in Oakville. Enjoy Your Morning Coffee or Tea On Your Beautiful & Spacious Rare Additional Over 200 Square Foot Covered Terrace For Enjoyment In Any Weather - Offers Outdoor Space Like None Other Unit At This Price Point In Entire Oakville! Within Minutes To 403, QEW & 407 and Amenities Including Shopping, Restaurants, Grocery Stores, and Much More All Located Nearby! Unit Has Medical Offices Right Inside The Building On The Ground Level As Well As Across The Street and is Also Close To The Oakville Hospital. An Open Concept Layout Boasting 9' Ceilings, Modern Kitchen W/ Island & Breakfast Bar, S/S Appliances And Ceramic Backsplash, Ensuite Laundry And Laminate Floors Throughout, New Spectacular Roller Shade Blinds! This Unit Also Includes a Locker For Additional Storage And a Designated Underground Parking Space. The Sought-after Buildings Provide Access to Top-notch Amenities Including a Fitness Centre, Rooftop Terrace, And Party Room. Ideal For First-time Buyers, Investors, or Those Looking to Downsize, this Condo Offers The Perfect Blend of Comfort and Luxury In One Of Oakville's Finest Neighborhoods. Don't Miss Your Chance to Call This Stunning Condo Home! (id:55499)
Century 21 Legacy Ltd.
36 Royal Oak Drive
St. Catharines (Martindale Pond), Ontario
Ravine Lot in desirable Royal Henley Subdivision. This attractive raised bungalow offers some very stylish, professional upgrades. On the exterior you will notice the attractive newer front door framed by custom woodwork. Inside, the landing has new flooring tile & updated stairs (new carpet on order & soon to be installed). The main level has a spacious living room with a large bay window, built in shelves and a heated floor(nice!), dining room with built in cabinetry & a kitchen with room for a table, stainless steel appliances (dishwasher, fridge & slide in stove) & window overlooking the backyard. There are three bedrooms with good closet space and a four piece bathroom. The lower level has an outstanding renovated 3 piece bathroom with double sized shower offering handheld and overhead rain showerhead & temperature controlled ceramic floor. Cozy and spacious family room with lots of seating area, woodburning fireplace & a huge 12 ft. wide sliding glass door to the patio & fenced in rear lot with land ownership that goes beyond the fence. There is a rough outline of the lot in the photos. This ravine lot offers rear privacy and a treed view that changes with the seasons. Some updates: 2019 breaker panel, lower bathroom 2022, some windows, new carpeting on stairs, extra circuit for the freezer, patio & gas fire pit, gas & electrical for future outdoor kitchen, flooring, etc. Another perk of the subdivision is there are no sidewalks to shovel! Close to transit, walkway into Jaycee Park, walking bridge joining the park to Port Dalhousie & the beach, Martindale Pond, access to highways, shopping & dining. The subdivision is low density and is comprised of single family homes with a nice mixture of families & empty nesters. Close knit community that stays in touch with a neighbourhood Facebook group & currently boasts neighbours who lead special occasion activities ie, Easter egg hunt, Christmas walk, etc. This is a great home in a truly fabulous neighbourhood. (id:55499)
Royal LePage NRC Realty
52 Keelson Street
Welland (Dain City), Ontario
Welcome to this stunning 1602 sq/ft 2-storey freehold townhouse located in a desirable new subdivision. Built in 2023, this beautifully finished home offers contemporary living with thoughtful design throughout. The main floor features a spacious great room, perfect for entertaining, alongside an open-concept kitchen and dining area with a sliding patio door leading to the backyard. Enjoy modern flooring, a convenient main floor powder room and a large walk-in front entrance closet for extra storage. Upstairs, you will find 3 generously sized bedrooms, including a 4-piece bathroom and walk-in closet in the primary bedroom. The second floor also boasts a laundry room and an additional 4-piece bathroom. Additional features include an attached single car garage with interior access, central air and stylish, modern finishes throughout. This is an excellent opportunity to own a move-in ready home in a growing family-friendly neighbourhood. Located close to trails, Welland Canal, beaches, parks, schools and amenities. Minutes to Niagara-On-The-Lake, Niagara Outlet Mall, Niagara Falls and Niagara College. Don't miss out. Book your showing today! (id:55499)
Canal City Realty Ltd
542 Daytona Drive
Fort Erie (Crescent Park), Ontario
Renovated vinyl siding bungalow w/2018 20x24ft dble garage (insulated & heated in 2020), 2018 extra wide paved drive for 7 cars or RV! Livingroom w/stone gas FP & vaulted ceiling is open concept to eat-in kitchen with centre island & dinette with bow window. Primary bedroom w/walk-in closet & walkout door to deck. 2024 central air, 2020/2021 dishwasher, fridge & water filter. (Other updates include in 2013: shingles, most windows, doors, vinyl siding, eaves w/gutterguards, soffits, fascia, landscaping, crawlspace foundation water proofing includes weeping tiles & exterior wrap, french drainage tile installed at back of property, wired for generator, extra wiring in upper unfinished loft attic w/room for 2 more rooms, heated floor in 4pc bathroom, Hieff furnace, plywood subfloors & wood deck). Awesome treed street. Close Lake Erie beach & park. (id:55499)
RE/MAX Garden City Realty Inc

