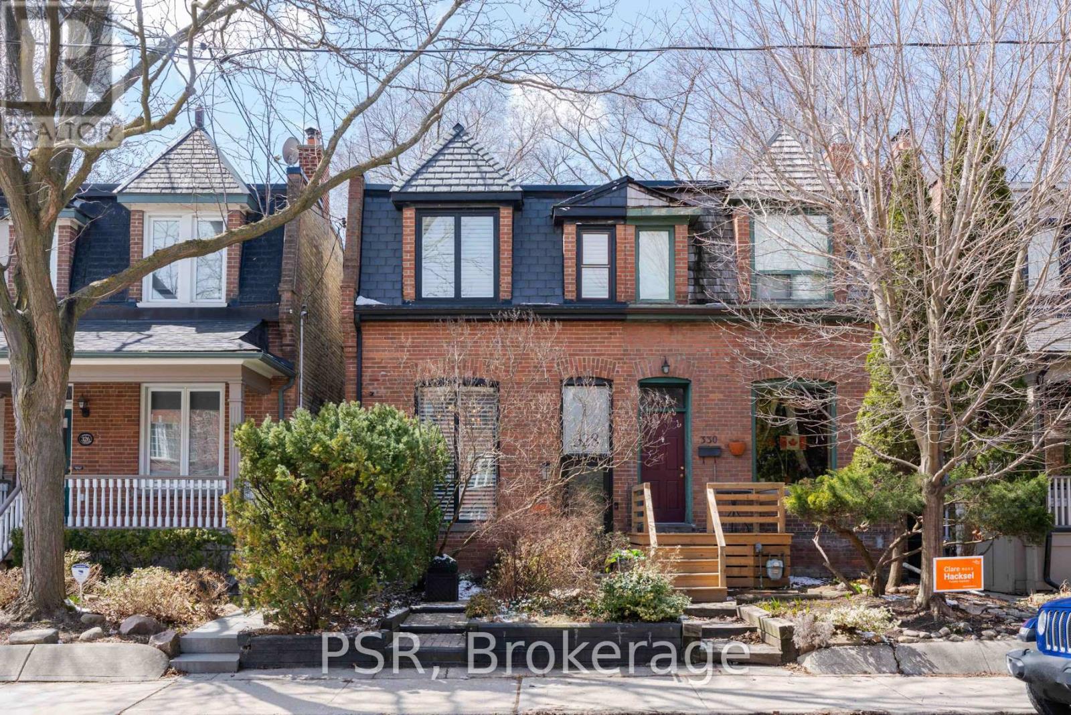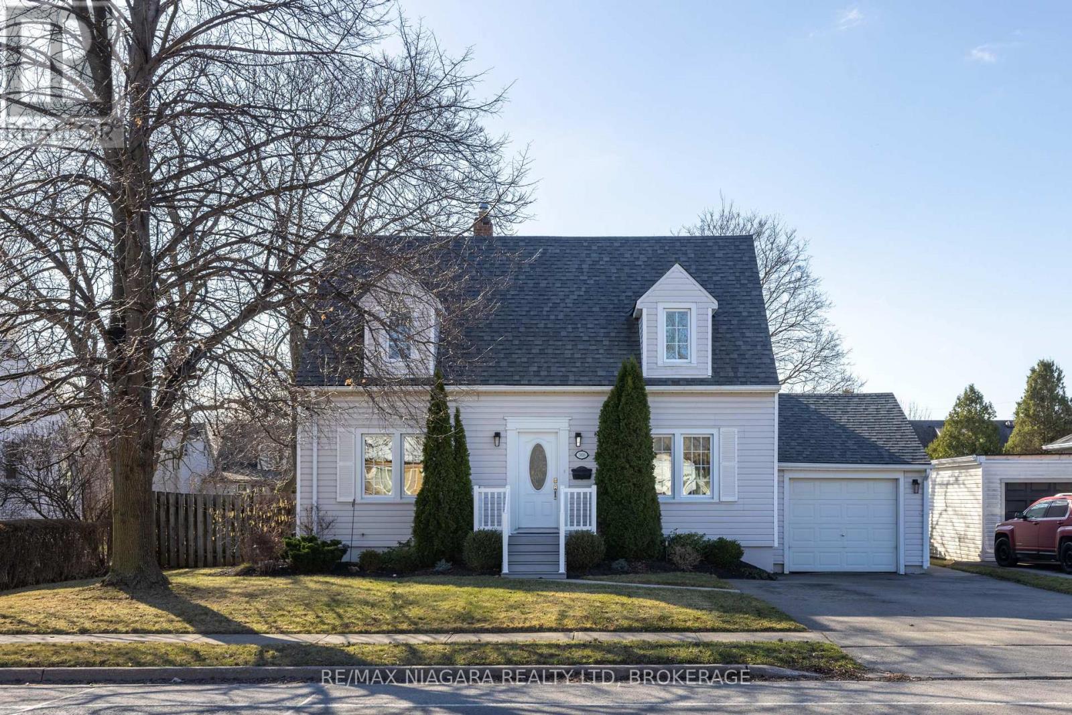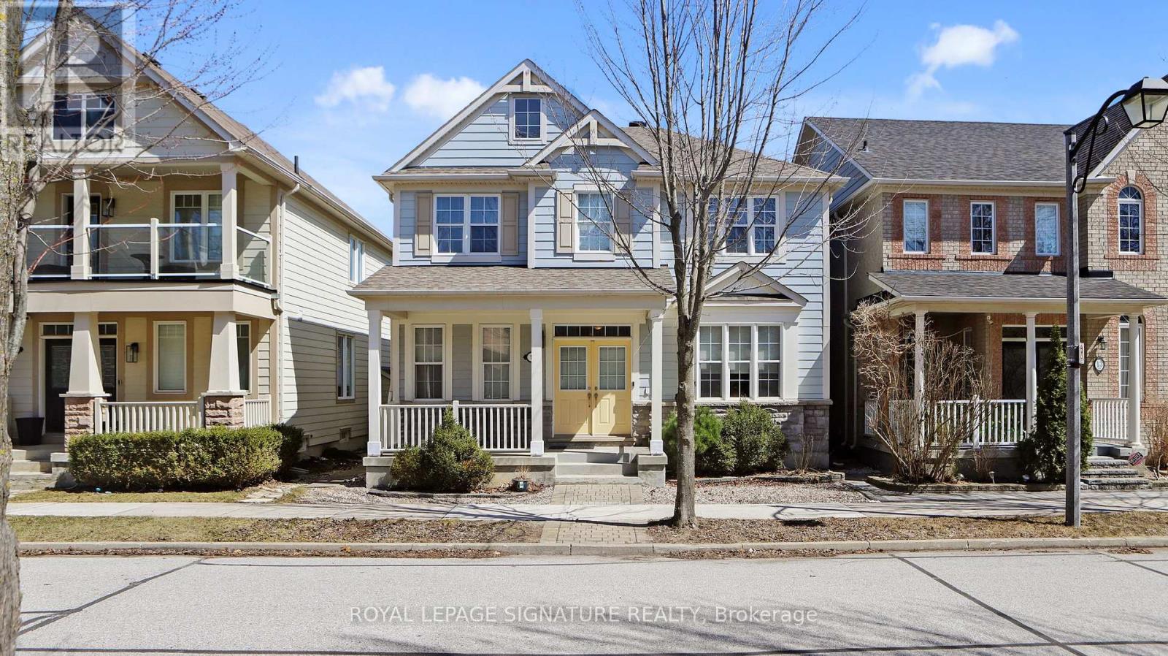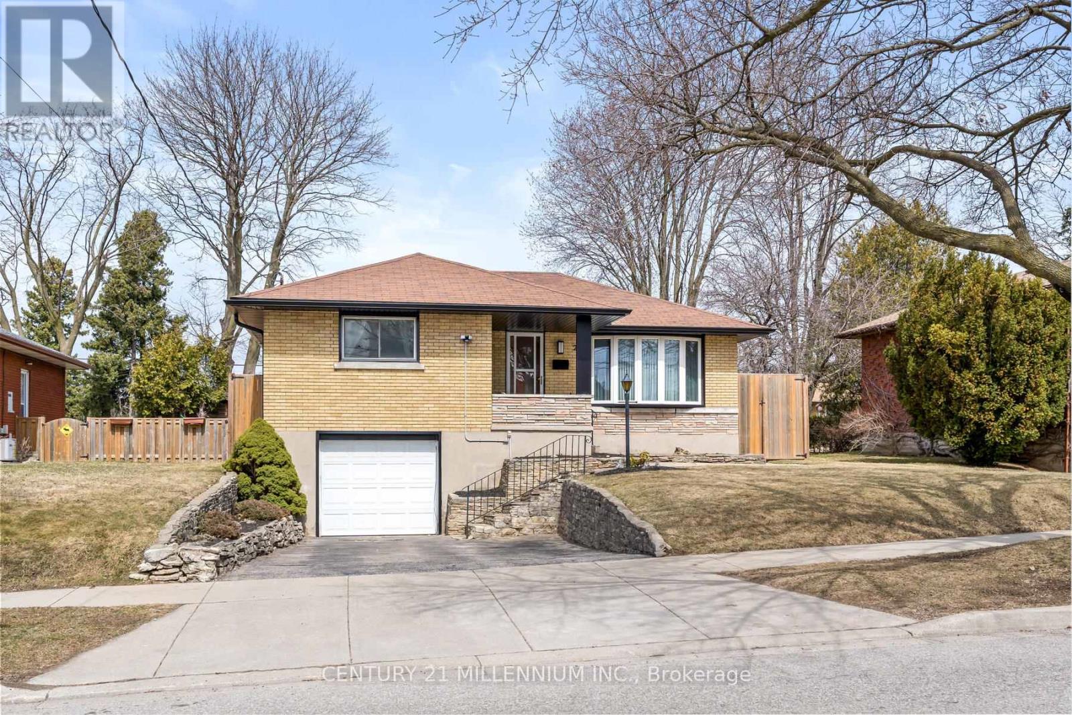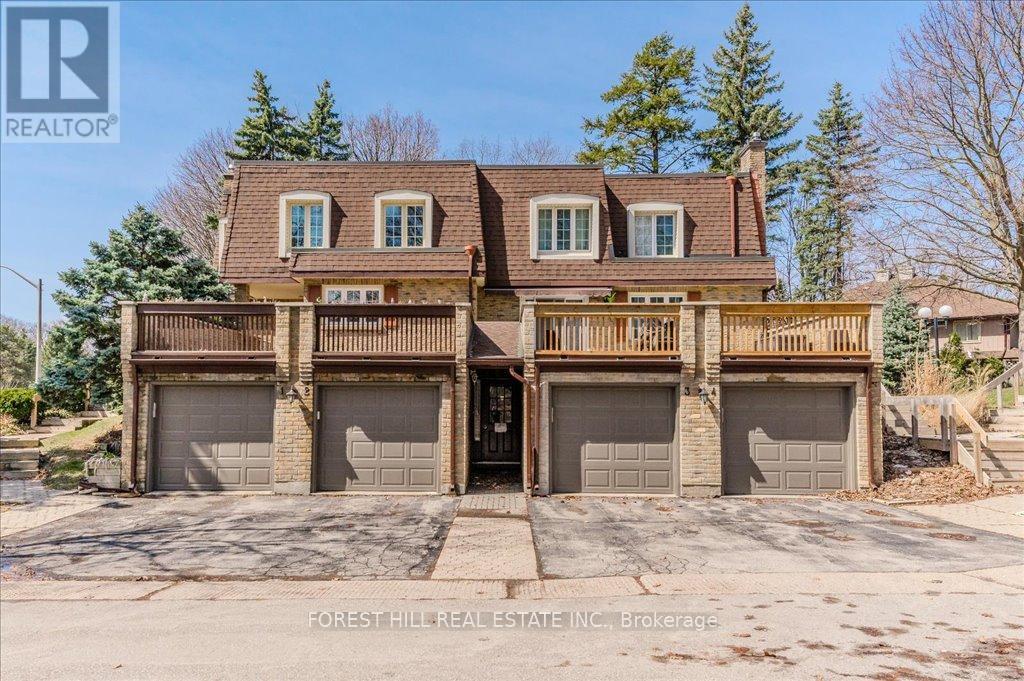92 Russell Snider Drive
King (Nobleton), Ontario
Beautifully updated lease opportunity in the heart of Nobleton offering nearly 3,000 sq ft of above-grade living space. This spacious home features 4 bedrooms and 3 bathrooms, highlighted by rich hardwood flooring and large windows that flood the home with natural light. Step out onto your oversized deck and enjoy the privacy of a mature, tree-lined backyard on over half an acre. freshly painted throughout, large 3-car garage, this home is ready for your immediate enjoyment. (id:55499)
The Agency
3903 - 36 Park Lawn Road
Toronto (Mimico), Ontario
Luxurious Professionally Interior Designed With Italian Wallpaper 2 Bedroom & 2 Bathroom Suite. Builder Model Suite. One Of The Best Floor Plan In The Building. Unobstructed Views Of Lake Ontario With Over-Sized Balcony. Quartz Stone Counter Tops, European Style Stainless Steel Appliances, Custom Master Built-In Closet. 9Ft Ceilings With All The Upgrades. (id:55499)
Homelife Superstars Real Estate Limited
89 Kingsway Crescent
Toronto (Kingsway South), Ontario
Discover this one-of-a-kind custom-built residence, offering an expansive 12,000 square feet of living space on a generous 125 by 187 ft lot on a half acre lot in the Kingsway. This eco-conscious home combines luxury with sustainability, featuring cutting-edge geothermal technology and structured insulated panels for superior energy efficiency.The open-concept design showcases soaring 9 to 10 ft ceilings and an abundance of natural light, creating an inviting atmosphere. With five spacious bedrooms and eight luxurious bathrooms across three floors, including a stunning 1,000 sq ft primary suite and three oversized bedrooms upstairs, this home is perfect for family living.The main floor is designed for modern life, featuring a contemporary kitchen, dining room, and living area, along with a full bedroom suite for guests. The lower level boasts a bright, open-concept layout with a walk-out to a lovely ground floor patio.Tucked discreetly on the side, a three-car garage adds convenience. Located in a vibrant neighborhood where families walk and bike, this home offers easy access to schools, shops, cozy coffee spots, and the picturesque Humber River Trail. Embrace the perfect blend of tranquility and community in this remarkable residence, where luxury living meets a commitment to sustainability. Dont miss your chance to own this exceptional property, designed for a healthy and balanced lifestyle. Dont miss this opportunity to see this one of a kind home. (id:55499)
Harvey Kalles Real Estate Ltd.
210 Springfield Crescent
Clearview (Stayner), Ontario
Top 5 Reasons You Will Love This Home: 1) Stunning 5-year old Alexandra Model detached home built by MacPherson Builders, offering a move- in ready space perfect for a first-time homeowner or young families 2) With an inviting curb appeal, the charming front porch and upgraded front door with side window panels welcome you into the practical foyer; from there, the bright dining room seamlessly flows into the open-concept kitchen, featuring upgraded ceiling-height cabinets, crown moulding, granite countertops, and KitchenAid black stainless-steel appliances including a gas stove 3) Gather around the cozy gas fireplace in the spacious living room or host summer barbeques in the large, fully fenced backyard while the kids and pets play 4) Upstairs, you'll find a primary bedroom with French doors, a walk-in closet, and an ensuite boasting a large walk-in shower and double vanity sinks, paired with two additional well-sized bedrooms, a conveniently located laundry room, and a 4-piece bathroom 5) Appreciate additional features such as an unfinished basement with a bathroom rough-in ready for your personal touch, a double car garage, a newly paved driveway (2024), and a central location in Stayner, just a short drive to Wasaga Beach, Collingwood, Blue Mountain, Creemore, Barrie, and more. 1,574 sq. ft. plus an unfinished basement. Age 5. Visit our website for more detailed information. (id:55499)
Faris Team Real Estate
Faris Team Real Estate Brokerage (Collingwood)
3120 Perkins Way
Oakville (1010 - Jm Joshua Meadows), Ontario
Discover luxurious living in this executive end-corner unit townhome located in Oakville prestigious Joshua Meadows community. Offering 2,515 sq. ft. of carpet-free living space, this sun-filled 5-bedroom, 4.5-bath home features upgraded hardwood flooring, pot lights and zebra blinds throughout, creating a bright and elegant atmosphere in every room. Enjoy abundant natural light all day long thanks to the extra windows exclusive to this corner unit. The thoughtfully designed layout includes soaring 12-ft ceilings in the upper-level bedrooms and 10-ft ceilings on both the main and second levels, providing an airy and spacious feel in the gourmet kitchen, open-concept dining area, and inviting living space. A main-level bedroom with a private 3-piece en-suite offers flexible living options, while the luxurious primary suite boasts a private terrace, spa-inspired 4-piece bath, and walk-in closet. Elegant stairwells with upgraded finishes elevate the homes upscale charm. Complete with a double car garage, inside entry to a large laundry/mudroom, and close proximity to top schools, shopping, parks, and major highways, this home blends modern comfort, style, and full-day sunshine with everyday practicality. The 200-amp electrical panel has been upgraded to support EV charging. (id:55499)
First Class Realty Inc.
61 Oak Ridge Court
East Gwillimbury (Holland Landing), Ontario
Welcome to 61 Oak Ridge Court! A Beautifully Maintained Townhome in the heart of Holland Landing. Almost 2,000 Total Finished Square Feet this home boasts a bright walk out basement leading to a fully covered & private screened in lower porch that gives "cottage vibes"! Your own backyard retreat! Spacious Living room and Kitchen area that back onto a West Facing Upper Deck; great for coffee time & watching the sunsets! All Spacious bedrooms upstairs. Updated Bathroom & Vinyl Flooring. Covered Front Porch. Extra Deep 128' Lot w/ Hedged in sides, lush perennial, & veggie gardens. Excellent Location & Quiet Street. Step out your front door to multiple trails, parks, schools, shops & Just mins to EG GO Train! NEW Light Fixtures. NEW Broadloom on Staircases. NEW Bathroom Reno '20. NEW Furnace '19. NEW Water Softener '24. NEW HWT '25. NEW Asphalt '24. NEW Deck w/ Lower Cover '24. Incredible opportunity if you are trying to get into the market or downsize! (id:55499)
RE/MAX Hallmark Chay Realty
328 Logan Avenue
Toronto (South Riverdale), Ontario
Simply Living the Logan Life! Welcome to 328 Logan a stunning example of a thoughtfully renovated, prime Leslieville city home. Seamlessly blending modern sophistication with timeless charm, this home has been finished to the highest standard, with every detail carefully curated for both style and comfort. Prepare to be wowed by the dramatic entrance, highlighted by a soaring green wall that sets the tone for what's to come. The open-concept main floor is filled with natural light, showcasing rare exposed brick, soaring 9-foot ceilings, and a spacious layout that flows effortlessly from room to room. At the heart of the home lies a gourmet kitchen that will inspire any chef featuring top-of-the-line appliances, sleek countertops, and custom cabinetry, perfect for everyday living and entertaining alike. Downstairs, the completely renovated basement offers even more to love featuring a generously sized bedroom or flexible living space, alongside a luxury spa-like bathroom outfitted with high-end finishes and all the modern comforts. Whether it's a private guest suite, home office, or personal sanctuary, this level is as functional as it is beautiful. Step outside to your private urban oasis. The expansive backyard offers endless possibilities for gardening enthusiasts, while the rooftop deck off the second bedroom provides a tranquil retreat ideal for relaxing or hosting friends under the stars. Whether you're flying solo, starting your journey as a couple, or growing your family, 328 Logan adapts to every chapter. And with Jimmy Simpson Park just steps away, you're never far from the vibrant energy of the east end. 328 Logan - where your next chapter begins. (id:55499)
Psr
1604 - 25 Holly Street
Toronto (Mount Pleasant West), Ontario
Luxury Living in the Heart of Midtown Toronto! Welcome to the finest and most luxurious new residence in Midtown Toronto! This stunning 1+1 bedroom, 2-bathroom condo offers a modern design, spacious open-concept layout, and floor-to-ceiling windows that fill the living space with bright natural light and stunning east-facing views. The sleek kitchen is equipped with stainless steel appliances, seamlessly flowing into the living area perfect for entertaining. Enjoy world-class amenities, including: 24-hour concierge for ultimate convenience, Rooftop terrace with a pool, hot tub, seating, and BBQ, Yoga room, party room, and outdoor terrace for relaxation and socializing. Unbeatable location! Steps to diverse restaurants, entertainment, and shopping. Direct access to Eglinton LRT & TTC, making city commuting effortless. Experience the perfect blend of luxury and urban convenience. schedule your showing today! (id:55499)
Mehome Realty (Ontario) Inc.
1415 Lawrence Avenue W Unit# 319
Toronto, Ontario
WELL-MAINTAINED TWO-BEDROOM TWO-BATH CONDO IN AN UNBEATABLE LOCATION! Welcome to effortless urban living in this immaculate 2-bedroom, 2-bathroom condo, perfectly positioned near restaurants, grocery stores, Yorkdale Mall, and major retailers! Whether you're a first-time buyer, investor, or downsizer, this move-in-ready gem offers unbeatable convenience with quick access to public transit, parks, the subway, and major highways. Inside, pride of ownership shines through with a bright, functional kitchen featuring a breakfast bar, ample cabinet storage, and easy-care tile flooring, all seamlessly flowing into an open-concept living space filled with natural light from a large window that frames a city view. The warm, neutral tones and well-proportioned layout create an inviting atmosphere, perfect for relaxing and entertaining. The generously sized bedrooms offer excellent storage, including a primary suite with a private ensuite and a spacious second bedroom with a Juliette balcony and walk-in closet. Enjoy the ease of ensuite laundry, an owned surface-level parking spot close to the building entrance, and an exclusive 5x5 ft locker for extra storage. Set in a well-maintained building with ample visitor parking, an exercise room, and a party room, this is your chance to own a fantastic condo in a prime location! (id:55499)
RE/MAX Hallmark Peggy Hill Group Realty Brokerage
10 Commerce Court
Sundridge, Ontario
Zoned Highway Commercial, this property offers endless possibilities! Currently set up as an indoor grow operation, it features a reception area, flower room, mother room, and clone room. Recently built to FDA standards, the building includes four wall-mounted A/C units, new siding, soffits, fascia, and epoxy floors with in-floor heating. The property is fully fenced, hardwired for a security system, and equipped for a backup generator, making it versatile for various uses. With plenty of room for expansion on the large 0.57-acre lot, this location is ideal. Commerce Court is home to various businesses and is just around the corner from the distillery, providing great exposure from the highway in this busy area. (id:55499)
RE/MAX Hallmark Chay Realty Brokerage
102 Reed Way
The Blue Mountains, Ontario
Welcome to this stunning bungaloft, perfectly located just a short walk from The Village and offering beautiful views of the ski hill. With walking trails, beaches, and all local amenities at your doorstep, this is the ideal seasonal getaway! This fully furnished executive home is designed for comfort and entertaining. Featuring stylish and durable vinyl wood flooring throughout the main and upper levels, the open-concept layout includes a gourmet kitchen with stainless steel appliances, an oversized breakfast bar, and upgraded finishes. The kitchen flows seamlessly into the dining area and great room, complete with a cozy gas fireplace and walk-out to a private deck.The main floor primary suite is a true retreat, featuring a walk-in closet and luxurious 5-piece spa-inspired ensuite. Upstairs, you'll find two additional bedrooms, perfect for family or guests.Working remotely? The main floor office offers inspiring mountain views and a convenient semi-ensuite bath. A mudroom/laundry room with direct garage access adds to the home's functionality.The fully finished basement offers even more living space with a spacious recreation room, games/media area, a fourth bedroom, and a 3-piece bath.Located just minutes from Collingwood and Thornbury, this beautifully appointed home has everything you need for the perfect seasonal escape! (id:55499)
Century 21 Leading Edge Realty Inc.
3 - 128 Lake Street
St. Catharines (451 - Downtown), Ontario
Welcome to the Coach House upper unit at 128 Lake Street, St. Catharines, ON - a unique, custom-built office space that stands apart. Ideally situated less than 1 kilometre from downtown St. Catharines and the QEW highway, this prime location offers great convenience. It's located directly on a bus route, within walking distance of numerous local amenities, and features on-site parking. With approximately 840 square feet of interior space, this office includes an open boardroom/co-working area, two spacious private offices, a kitchenette, and a 3-piece bathroom. The second-floor unit is tucked away from the street, providing a peaceful and productive working environment. Additional highlights include radiant-heated hardwood flooring, new paint in the boardroom space (2025), and soaring 10-foot ceilings that create a sense of space and volume. (id:55499)
Royal LePage NRC Realty
368 Linwell Road
St. Catharines (442 - Vine/linwell), Ontario
PRISTINE FAMILY HOME ON EXPANSIVE PROPERTY Welcome to this immaculate three-bedroom, two-bathroom family home nestled on agenerous 0.3-acre lot that extends over 200 feet deep. This property stands out for its meticulous upkeep and thoughtful updates, creating theperfect balance of comfort and quality.Recently upgraded with a brand-new furnace and air conditioning system installed in 2023, this homeoffers reliable year-round comfort. Step outside to enjoy the beautiful two-tiered deck complete with an awningperfect for entertaining orrelaxing while taking in views of the mature trees that dot the expansive backyard. The impressive depth of the rear property provides amplespace for adding a swimming pool, pickle ball court, or even a winter ice rinkoffering endless recreation possibilities for the whole family.Theinterior presents impeccable condition throughout, with attention to detail evident in every room. The primary bedroom offers a private retreat,while two additional bedrooms provide ample space for family or guests.Situated in a sought-after St. Catharines neighborhood, this propertyboasts exceptional location advantages. Enjoy proximity to Walker's Creek Park, and Welland canal parkway where scenic walking paths invitedaily strolls. Quality schools are just moments away, making morning routines easier for families.Weekend adventures are plentiful with PortDalhousie beach nearby and world-renowned Niagara wine country just a short drive away. Practical amenities aren't forgotten either, withseveral plaza's and mall offering convenient shopping options.The beautiful landscaping enhances curb appeal and creates a welcomingatmosphere from the moment you arrive. This turnkey property represents the ideal combination of quality construction, generous space, andprime location. (id:55499)
RE/MAX Niagara Realty Ltd
55 Reflection Road
Markham (Cathedraltown), Ontario
Welcome to 55 Reflection Road, a beautifully upgraded end-unit home located in the prestigious Cathedraltown community of Markham. This sun-filled home provides warmth and coziness with timeless elegance-it truly is a very cozy home. Set on a rare 50-foot-wide lot, this property blends modern convenience with classic charm. The home features four spacious bedrooms upstairs and a fifth in the fully finished basement, along with four bathrooms throughout. The basement also offers a large recreation area- perfect for entertaining, a gym, or a games room. A newly added mudroom behind the garage provides convenient everyday access and extra storage space. Enjoy 9-foot ceilings on the main floor, hardwood flooring, a designer kitchen with quartz counters and backsplash, under-cabinet lighting, crown moulding, pot lights, and a grand 9-foot front door. The newly finished garage boasts beautiful flooring, adding both style and functionality. The professionally landscaped yard includes a charming gazebo, stone front porch, and exterior lighting ideal for outdoor living. As an end-unit, the home offers added privacy, extra natural light, and an airy, open feel. Located just minutes from Hwy 404, top-rated schools, Costco, parks, and everyday amenities, this home delivers exceptional comfort and a prime location. (id:55499)
RE/MAX Excel Realty Ltd.
919 - 2550 Simcoe Street N
Oshawa (Windfields), Ontario
U.C. Tower Condos by Tribute Communities is a stunning new development located at Winchester Rd E & Simcoe St N in Oshawa. Situated in the heart of one of Oshawa's most vibrant and growing neighbourhoods, this 25-storey landmark puts you right at the centre of it all. Designed for modern living, U.C. Tower offers over 9,000 square feet of premium indoor amenities thoughtfully curated to enhance your everyday lifestyle. From state-of-the-art fitness facilities to stylish social lounges, no detail has been overlooked. Step outside and enjoy 7,782 square feet of beautifully landscaped outdoor space, perfect for relaxing or entertaining. Host friends around the barbecues and fireplaces, or find a quiet spot to unwind with a book under a shady tree on the terrace. At U.C. Tower, everything you need to live, connect, and thrive is right at your doorstep. (id:55499)
Royal LePage Signature Realty
402 - 9909 Pine Valley Drive
Vaughan (Vellore Village), Ontario
Indulge in the epitome of luxury at Capo Di Monte, where sophistication meets serenity in this lavish 2+1 Bed, 2 Bath suite boasting 1425 Sqft of opulent living pace Adorned with intricate crown moldings, timeless hardwood floors, and upgraded fixtures, every detail exudes exclusivity. The custom-designed kitchen, equipped with premium countertops and appliances, beckons culinary excellence. retreat to the spacious primary bedroom, complete with a luxurious 6-piece ensuite. And with a breathtaking ravine view, your everyday is elevated to an unparalleled level of elegance. (id:55499)
RE/MAX Premier Inc.
11 Bittersweet Street
Markham (Cornell), Ontario
Welcome Home! Stunning detached home in the heart of Cornell, one of Markhams most desirable communities. Optimally designed floor plan, this home maximizes every inch of space, offering efficient functionality without any wasted areas. This Home offers an abundance of natural light throughout every room. An open-concept kitchen and family room create an ideal space for both relaxing and entertaining. The adjoining breakfast room provides a walkout to the backyard, perfect for morning coffee or outdoor gatherings. Conveniently connected to the breakfast room is the laundry area, which offers direct access to the two-car garage, making daily routines a breeze--especially in the winter season! Upstairs, you'll find four generously sized bedrooms, including an expansive light-filled Primary Bedroom with a walk-in closet and a private 5-piece ensuite bath. The tastefully finished basement offers a custom entertainment room, perfect for movie nights or game day gatherings. A sleek wet bar adds an extra touch of luxury, making it an ideal space for entertaining. The basement also includes 2 additional bedrooms, offering versatility to suit your needs whether you convert them into a home office, exercise room, or create a comfortable space for extended family. Located on a quiet, family-friendly street, you're just minutes from top-rated schools, Markham Stouffville Hospital, Highway 407, parks, community centres, shopping, and public transit. Don't miss your chance to make it yours! (id:55499)
Royal LePage Signature Realty
1404 - 95 La Rose Avenue
Toronto (Humber Heights), Ontario
Welcome to 1404 - 95 La Rose Ave, a rarely offered penthouse suite in a desirable boutique building in the heart of Humber Heights. This spacious 2 bed, 2 bath unit offers bright, open living with south-east exposure, filling the space with natural light and featuring two walk-outs to a large private balcony perfect for morning coffee or catching the evening sunset. Enjoy a functional eat-in kitchen, ensuite laundry, and no carpet throughout - just clean, modern laminate flooring. The bedrooms are generously sized, with the primary bedroom featuring a walk-in closet and ensuite bath. Tucked into a quiet, residential pocket, this building offers a peaceful retreat with quick access to everything you need. You're steps from the beloved La Rose Italian Bakery, and close to Royal York Plaza, local cafes, grocery stores, and dining. Outdoor enthusiasts will love the nearby James Gardens, Humber River trails, and numerous parks and bike paths. Convenient access to major highways, TTC, and Pearson Airport make commuting a breeze. Families will appreciate the proximity to excellent local schools, including All Saints Catholic School, Westmount Jr School, Richview Collegiate, and Father Serra Catholic School. Churches, community centres, and libraries round out this vibrant, well-established neighbourhood.This is a rare opportunity to lease a bright, well-appointed unit in a sought-after community. Come see what makes life at 95 La Rose so special! (id:55499)
Royal LePage Real Estate Services Ltd.
10e - 1460 Highland Road W
Kitchener, Ontario
Welcome to this beautifully maintained, carpet-free 1-bedroom, 1-bathroom one owner condo in a sought-after urban-style townhouse building! Offering a perfect blend of comfort and convenience, this move-in-ready home is ideal for first-time buyers, downsizers, or anyone looking for a modern, low-maintenance lifestyle. Enjoy an open and accessible layout designed for easy living, with sleek flooring throughoutno carpet to worry about. This main floor unit also offers a covered fenced patio space accessible only through your unit. Enjoy a private use seating area where you can have your own (electric) bbq! Upgrades include: on demand water heater, water softener & reverse osmosis drinking system (2021, all owned); washer (2023), dryer (2024); booster fan (2025). Nestled in a prime location, youll be just moments away from parks, shopping, dining, public transit, and all the amenities you need. Dont miss this opportunity to own a stylish and affordable condo with low fees in a fantastic neighbourhood! (id:55499)
Forest Hill Real Estate Inc.
280 Dixon Street
Kitchener, Ontario
Set on a premium 55' x 117' lot, this elegantly updated raised bungalow offers a rare blend of style, space, and sophistication in one of Kitchener's most desirable pockets. With 3 spacious bedrooms, 2 full bathrooms, and a stunning family room/dining room addition, this home is designed for both refined living and effortless entertaining. Impeccable upgrades elevate the exterior, including brand new vinyl siding, brand new soffit, fascia, eavestroughs and downpipes, window capping throughout, new LED exterior motion lights, and a gorgeous new deck overlooking the expansive backyard perfect for summer soirées or quiet mornings with coffee. Downstairs, the finished lower level offers a generous rec room with built-in bar, ideal for entertaining, plus a cold room for additional storage. Whether you're hosting guests or enjoying a quiet night in, every corner of this home offers comfort and class Perfectly located near top-rated schools (including private school), parks, shopping, and transit, walking distance to Rockway Gardens and Rockway Golf Course. Close proximity to Hwy7/8 & 401. 280 Dixon Street delivers a luxury lifestyle with the convenience of city living. A true gem this one wont last. (id:55499)
RE/MAX Real Estate Centre Inc.
45 East Bend Avenue N
Hamilton (Crown Point), Ontario
Purpose built LEGAL duplex. Flexible possession. Excellent for the 1st time BUYER or investor AND its a great mortgage helper (cap rate of 5.78%) set your own rents. 2 separate hydro meters and panels ,1 gas meter with hot water heating, 1 water meter . This home is walking distance to Gage Park, Tim Hortons Field and to both Memorial Elementary School and Bernie Custis Secondary School. Seller has made some recent improvements: 1 gas boiler 15 yrs, newer floors on both levels, roof 2012. (rental income is projected, expenses are actual and water/sewer is estimated) , 1 laundry main floor(private) , all copper wiring, copper and plastic ABS plumbing, vinyl windows, fire proofing between both floors, main floor has access to backyard from inside, 2nd upper unit with complete separate entrance. parking for 1 car at front and oversized 1 car garage at the back through the laneway. Seller will accommodate the Buyer to rent out the units prior to closing. Using $1600 for upper unit and $1800 for main floor and basement. expenses are actual numbers. MOTIVATED SELLER (id:55499)
RE/MAX Twin City Realty Inc.
320 Proudfoot Road
Joly, Ontario
Discover the perfect balance of privacy, natural beauty, and recreational opportunity with this 25-acre off-grid parcel located at 320 Proudfoot Road in Joly. Just minutes from the charming village of Sundridge, this peaceful retreat offers an ideal setting for outdoor enthusiasts, nature lovers, or anyone seeking a break from the hustle and bustle of city life. Backing directly onto 200 acres of crown land, the property provides unmatched access to wilderness for hunting, hiking, wildlife watching, and more. Whether you envision building a secluded cabin, setting up a seasonal getaway, or simply enjoying the land as-is, this property is your canvas for off-grid living. Surrounded by beautiful mixed hardwood forest, theres plenty of space to explore and enjoy in total privacy. Despite its tranquil setting, the location remains convenient - just 45 minutes from Huntsville and approximately 3 hours north of Toronto. If you've been dreaming of escaping the noise and creating your own private getaway, this property is a must-see. Don't miss this extraordinary opportunity - schedule your private showing today! (id:55499)
Keller Williams Experience Realty
C410 - 80 Dundas Street E
Hamilton (Waterdown), Ontario
Well-established restaurant located in a busy, high-traffic plaza. The space offers seating for 25-30 guests,plenty of opportunity to extend hours and increase revenue. Seize the opportunity to own a thriving business with an outstanding reputation in a prime location! (id:55499)
RE/MAX Excellence Real Estate
3 - 250 Kingswood Drive
Kitchener, Ontario
Welcome to this well-maintained 2 + bed, 4-bath spacious townhome condo, nestled in a treed, friendly, self-managed community. Conveniently located near parks, trails, schools, shopping, and great family amenities, this home offers a wonderful blend of comfort and convenience. The spacious primary bedroom features a walk-in closet and 2-piece ensuite. There is potential to renovate the office / primary bedroom to create a third bedroom. Enjoy a finished basement, complete with recreation room, 3-piece bath, laundry/storage area plus walkout to a lower common hallway with secure interior access to a private single garage. Step outside to your private deck, overlooking landscaped gardens and a serene treed areaideal for relaxing or barbecuing. With no need to worry about lawn care or snow removal, this home offers easy, low-maintenance living in a welcoming community. Located in a quiet safe neighbourhood with easy access to all the amenities you will need including quick access to the highway for easy commuting. Dont miss outschedule your showing today! (id:55499)
Forest Hill Real Estate Inc.







