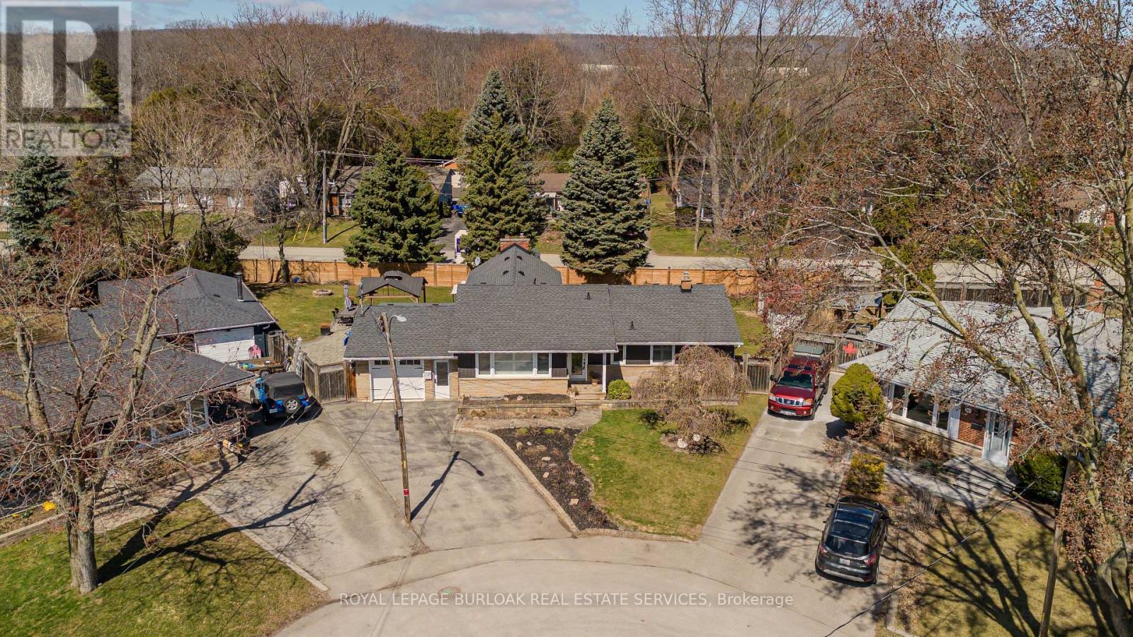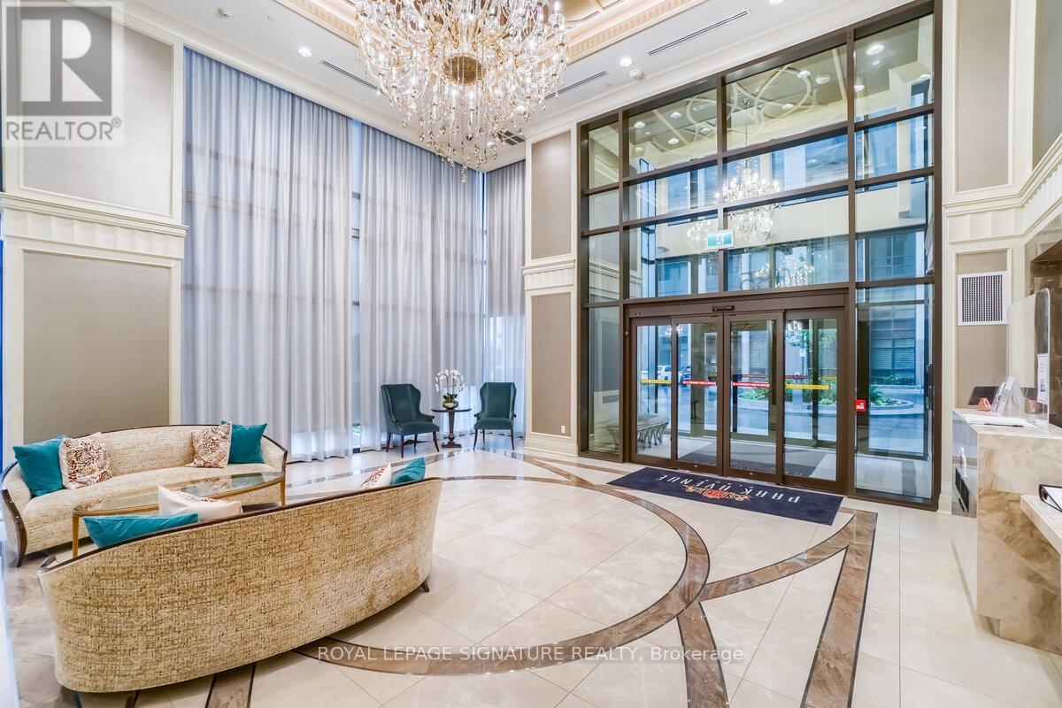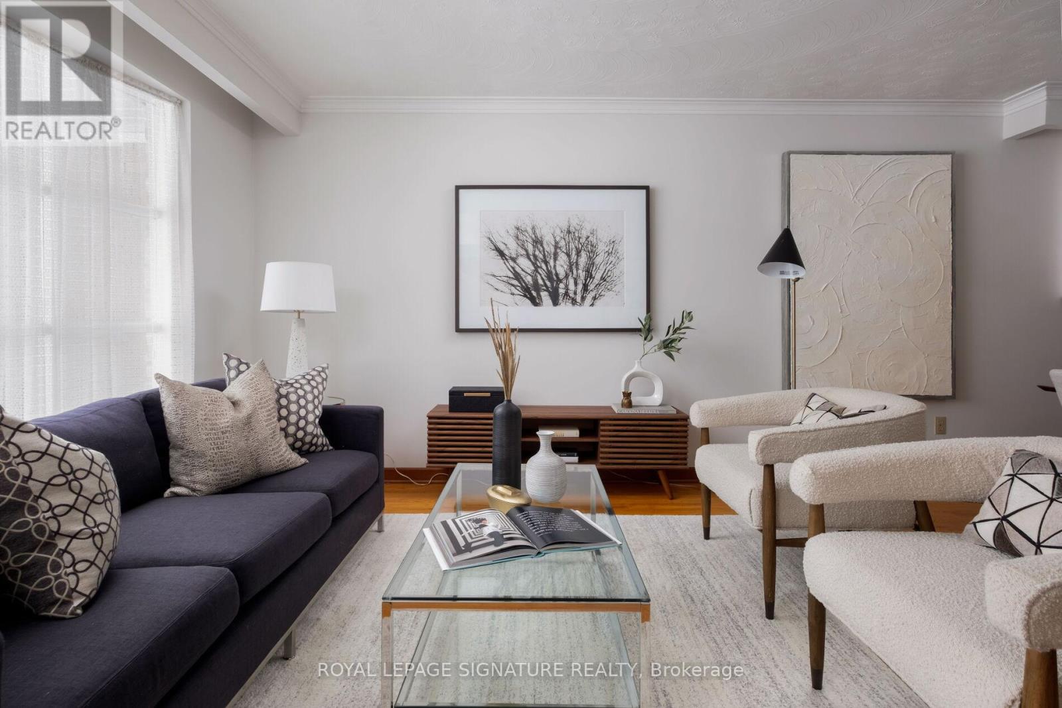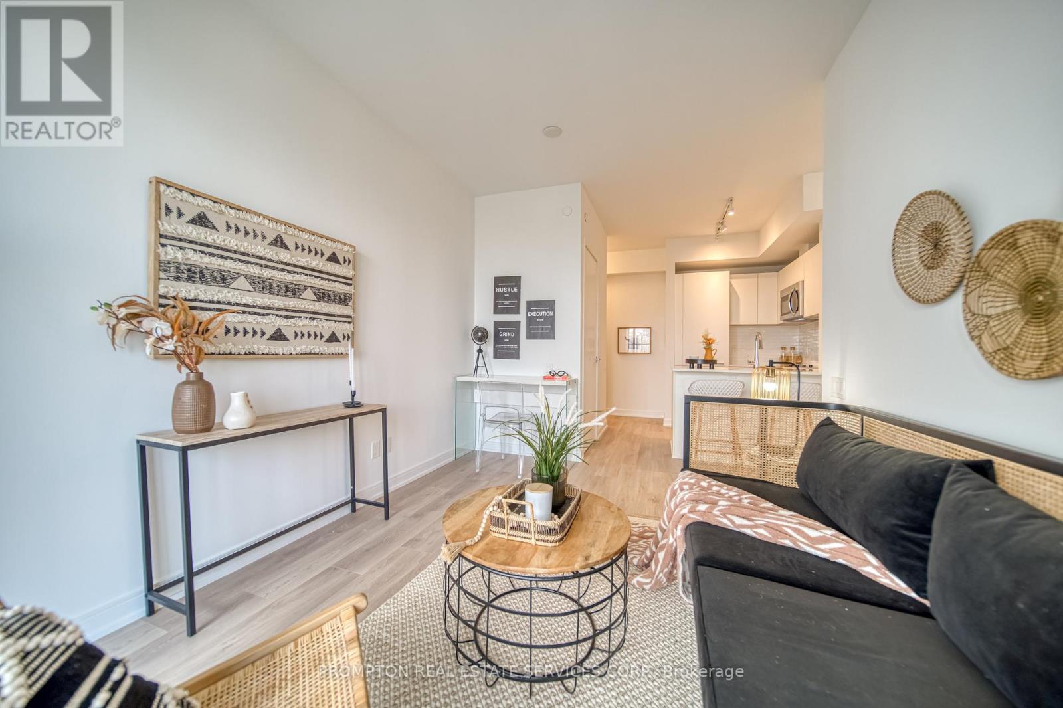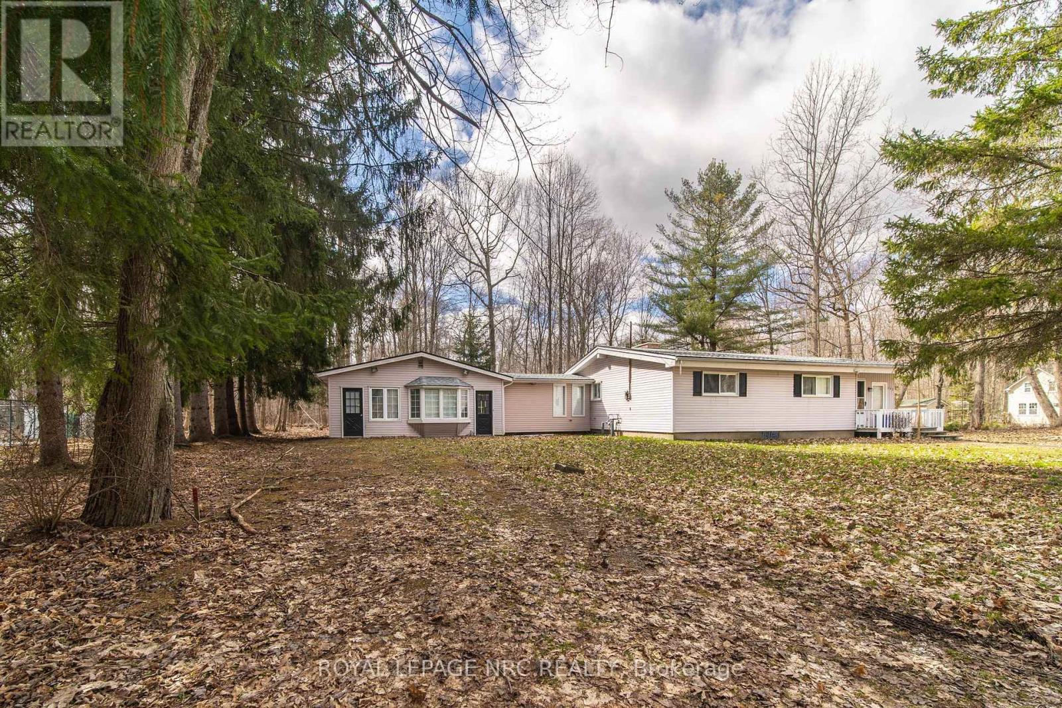2085 Warminster Road
Severn, Ontario
EXTRAVAGENT BUNGALOW SET ON A TRANQUIL 61-ACRE LOT WITH A WORKSHOP & 3 CAR GARAGE! Bold, beautiful, and built for those who want it all, this luxury estate in rural Severn delivers sophistication, space, and a jaw-dropping workshop that’s unlike anything else on the market. Set on a private 61-acre lot surrounded by nature, this executive bungalow offers over 3,900 square feet of finely finished living, complete with a fully integrated smart home system and lavish features at every turn. A spacious 2,400 square foot heated workshop steals the spotlight with in-floor radiant heating, lounge space, bar area, bathroom, and a grand roll-up door, plus a direct connection to a heated 3-car garage, perfect for hobbyists, collectors, or entrepreneurs. The covered deck with soffit lighting sets the scene for year-round enjoyment, overlooking a swimmable spring-fed pond with a sandy beach area and peaceful surrounding landscape. This home is designed for entertaining and features an expansive layout with a kitchen hosting built-in appliances, a large island, and stainless steel appliances. The primary suite is tucked away for privacy, boasting a spa-like ensuite and its own walkout, while two additional bedrooms are smartly positioned on the opposite side with a sleek 4-piece bath. The finished walk-up basement offers flexibility with a rec room, media room, office, den, fourth bedroom, and another full bathroom. A second driveway off of Town Line leads to a bunkie with hydro, offering additional parking, storage, and convenient access to the property. Less than 20 minutes to the heart of Orillia, this #HomeToStay pairs modern luxury with rural charm in a truly grand way! (id:55499)
RE/MAX Hallmark Peggy Hill Group Realty Brokerage
1100 Dovercourt Avenue
Burlington (Lasalle), Ontario
Welcome to this beautifully updated bungalow nestled on a quiet court in Aldershot, one of Burlingtons most sought after family-friendly communities. Offering 2,457sqft of living space, this stunning home blends timeless farmhouse charm with thoughtful modern updates the perfect setting for family life. From the moment you arrive, youll be impressed by the excellent curb appeal and fantastic pool-sized lot. The main floor features hardwood throughout, a spacious dining room with rustic beamed ceilings and a wall-to-wall window, and a bright, modern kitchen complete with quartz waterfall counters and backsplash, premium stainless steel appliances, newly refinished cabinetry, and a convenient coffee bar. The living room showcases exposed brick walls, built-in wooden shelving, a gas fireplace, and walk-out access to the backyard. The home offers three generously sized bedrooms, each with solid oak built-in cabinetry; one even includes a built-in desk perfect for homework or working from home. The primary bedroom features its own private 2pc ensuite, while the 3pc main bath offers an oversized glass walk-in shower. The fully finished lower level, with a separate entrance, presents incredible in-law suite potential. It includes laminate flooring, a modern laundry/mudroom with built-in storage, a stylish full kitchen with a quartz waterfall island & stainless steel appliances, large family room, spacious bedroom with walk-in closet, and a sleek 3pc ensuite. Enjoy outdoor living year-round in the glass-enclosed sunroom, with access to the backyard and garage. The fully fenced yard is a true showstopper private, expansive, and perfect for kids and pets. Relax or entertain on the large interlock patio under the gazebo, with plenty of green space, more than enough for a pool! Two storage sheds add convenience. Mins from the lake, Burlington Golf & Country Club, Mapleview Mall, GO Station, and top-rated schools this is the family home youve been waiting for! (id:55499)
Royal LePage Burloak Real Estate Services
4521 Bennett Road
Burlington (Shoreacres), Ontario
Welcome to 4521 Bennett Road in the family-friendly Longmoor neighbourhood. This 1,459 sq. ft. home, with a finished basement, offers 3 bedrooms and 2 full baths, perfect for a growing family. The refreshed exterior provides great curb appeal and includes a fully fenced backyard, with no rear neighbours, backing onto the Centennial Bike Path for added privacy. Inside, the spacious living room features expansive windows that flow into the formal dining area. The updated white kitchen is stylish and functional, with new cabinetry, countertops, stainless steel appliances, and a pantry with a coffee bar. The cozy family room with a gas fireplace offers access to the backyard and the garage. Upstairs, refinished hardwood floors lead to a large primary suite, plus 2 well-sized bedrooms. A 4-piece bathroom completes this level. The finished basement adds extra living space with vinyl flooring, pot lights, laundry area, and a 3-piece bath ideal for guests or family use. The huge backyard, with patio cover included, is perfect for outdoor gatherings and relaxation. Additional updates include windows (2015) and furnace (2012). Conveniently located near Nelson Park, schools, shopping, transit, and highway access, this home is ideally positioned for all your lifestyle needs. (id:55499)
RE/MAX Escarpment Realty Inc.
10 Montcalm Place
Brampton (Central Park), Ontario
Tucked away on a quiet cul-de-sac, this spacious 4-bedroom, 2.5-bathroom home sits on a large lot with ample parking, offering incredible potential for the savvy buyer. Whether you're a first-time homebuyer eager to build sweat equity, an investor looking for your next project, or a handyman ready to transform a property into a masterpiece, this home is full of opportunity.The layout is functional and family-friendly, with generous living space and great bones. Theres also the potential to create a separate side entrance, adding even more value and flexibility to the property.Enjoy peaceful suburban living with the benefit of a rare, oversized lotperfect for future expansion, outdoor entertaining, or simply enjoying extra privacy.Opportunities like this don't come around often. Bring your vision and make 10 Montcalm Place your own! (id:55499)
Keller Williams Real Estate Associates
5352 Bushelgrove Circle
Mississauga (Central Erin Mills), Ontario
Welcome to 5352 Bushelgrove Circle, a beautifully maintained 3-bedroom, 3-bathroom home with a finished basement, located in one of Mississauga's most sought-after school districts--perfect for families who value top-tier education. The kitchen features stainless steel appliances, quartz countertops, and a stylish backsplash, while the living room offers hardwood flooring, pot lights, and an electric fireplace, all overlooking a large, private backyard. The elegant hardwood staircase with iron spindles leads to a spacious primary bedroom with a 5-piece semi-ensuite and a generous walk-in closet. Additional highlights include a two-year-old furnace, updated washroom (2022),smart thermostat, electric car charger, and garage door opener all approximately three years old. Located in Central Erin Mills, this home is within the boundary of some of Mississauga's top-rated schools, including John Fraser Secondary School and Divine Mercy Catholic Elementary. The area is also home to Erin Mills Town Centre, Erin Meadows Community Centre and Library, beautiful parks, and easy access to public transit and major highways for a convenient commute. A fantastic blend of comfort, style, and community. (id:55499)
RE/MAX Gold Realty Inc.
108 - 9085 Jane Street
Vaughan (Concord), Ontario
Awesome location, live in a luxury resort style building close to all amenities - Vaughan Mills Shopping Mall, Tim Hortons, Gas Station, Wonderland, Transit on doorstep, Well secured building with 24 hours conceirge/security, gym, media room, seasonal terrace on 13th floor to enjoy spring to fall evenings along with open balcony and many more. Owned parking spot & locker along with plenty of visitors parking underground. (id:55499)
Royal LePage Signature Realty
1205 - 3300 Don Mills Road
Toronto (Don Valley Village), Ontario
Spacious 2-Bedroom Condo in Sought-After North York Location High Point Condos by TridelWelcome to High Point Condos, a well-maintained Tridel-built high-rise nestled in the heart of Don Valley Village. This bright and expansive suite is one of the largest units in the building, offering endless potential for families, first-time buyers, or investors alike.Boasting a generous open-concept layout, the living and dining areas are flooded with natural light thanks to large windows that frame scenic views. With brand-new lighting in every room, fresh paint, and upgraded appliances including a new fridge, washer, and dryer, the suite is move-in ready while leaving room to add your personal touch.Enjoy resort-style amenities: outdoor pool, tennis court, gym, sauna, party and games rooms, and ample visitor parking all included in the all-inclusive maintenance fees (covering heat, hydro, water, cable TV, and internet).Unbeatable Location:Easy access to Highways 401, 404, and 407. TTC at your doorstep, with the subway just minutes away. Located in a good school catchment, ideal for familiesClose to top-rated schools, Seneca College, Centennial and York UniversityConvenient proximity to Fairview Mall, parks, and community centers. Dont miss this opportunity to own a spacious, upgraded condo in a thriving, family-friendly neighbourhood. (id:55499)
Keller Williams Legacies Realty
22 Merkley Square
Toronto (Morningside), Ontario
OFFERS ANYTIME & Freshly Renovated. Almost 2000 sqft above grade 4-level Back Split that's Ideal for Multi-Generational Living! Proudly owned by one Swiss family and structurally renovated over the last 5 years. This large home is impeccably kept. Brand new S/S Appliances, Pristine hardwood floors, generous room sizes, and abundant natural light create a warm, inviting atmosphere that's perfect for family gatherings and peaceful living. The separate side entrance leads to a lower-level space with basement unit potential, offering the perfect opportunity for rental income or private living quarters for extended family. With 3-car parking, guests and multiple vehicles have plenty of room. Roof (2017) HVAC (2017) Electrical (2022). Close to shopping, Mosques, great schools, and fast transit. (id:55499)
Royal LePage Signature Realty
202 Mckee Avenue
Toronto (Willowdale East), Ontario
****Top-Ranked School Area----Earl Haig SS/Mckee PS****This lovely family home has a---"50Ft x150Ft" Premium Land & Prime Location situated on-----ONE OF THE BEST STREET--------ONE OF THE BEST LAND(50ft x 150ft land)------ in the heart of Willowdale East-----Fully Renovated Residence Boasts 4+2 Spacious Bedrooms, 5 Elegant Washrooms, 2-Car Grg W/4-Car Driveway & Walkway, Ensuring Ample Parking. Inside, A Functional Open-Concept Layout W/ New Hardwood Flooring Throughout. The Centerpiece Is The Custom-Designed Chef's Kitchen Featuring A Vast Marble Centre Island W/ High-End Appliances W/ 2 LG Refrigerators, Gas Cooktop, Range Hood & Built-In Microwave, All complemented By Marble Counters & A Stunning Backsplash. Upgrades Include A Professionally Installed New Electrical Panel & Wiring W/ Plenty Of Pot Lights. The Basement Offers A Separate Entrance, Extra Laundry Room & New Kitchen, Promising Potential Rental Income. Outside, Enjoy The Huge Backyard W/Patio & Fully Fenced Garden. Situated In Top-Ranking Schools(Earl Haig SSDB), Easy Access To TTC, Parks, Bayview Village, Empress Walk, Hwy 401, Subway, Shops & Restaurants. **A Separate entrance to Potential Rental Income(Basement) & Great Room Area(Potential Gym Or extra Bedrooms)** Equipped W/ Smart System[Yale Door Lock, Nest Thermostat, Co & Smoke Detector, Garage Top Camera & Open Remote]** (id:55499)
Forest Hill Real Estate Inc.
806 - 3 Gloucester Street
Toronto (Church-Yonge Corridor), Ontario
Welcome To Your Luxury Building In The Heart Of The City! This Exquisite One Bedroom Suite West Facing With View Of City, Large Balcony For Your To Enjoy Morning Coffee, Floor To Ceiling Window, Laminate Flooring Throughout, Open Concept Dining/Living/Kitchen, Stainless Steele Appliances. World-Class Amenities: Zero Edge Pool, Library, Kitchen/Party Room, Theatre, Gym & Coffee Bar; Biospce System Deliver Safer Indoor Space, Direct Access To Subway! With Its Prime Location Just A Stone's Throw Away From UofT & TMU. (id:55499)
Prompton Real Estate Services Corp.
8 Rolling Hills Lane
Caledon, Ontario
UPDATED, MOVE-IN READY TOWNHOME IN A CONVENIENT CALEDON LOCATION! This inviting townhome is a fantastic opportunity for first-time buyers looking to settle into a welcoming, family-friendly community. Set in a picturesque town known for its scenic charm, you’ll also love the convenience of being just a short drive to everyday essentials. Commuters will relish the proximity to major highways 400, 410, and 427, while outdoor enthusiasts will love being surrounded by natural beauty. Enjoy nearby attractions like the Albion Hills Conservation Area, golf courses, the Caledon Rec Centre, as well as parks, trails, shops, dining, schools, and essential services. Boasting a timeless red brick exterior, the home offers great curb appeal with a stylish front door featuring a glass insert and sidelight, plus an interlock driveway. The attached garage and additional parking for two vehicles provide plenty of room for the whole household. Inside, you’ll find over 1700 sqft of finished, sun-filled living space that’s freshly painted and move-in ready. The kitchen offers classic white cabinetry, coordinating countertops, a tiled backsplash, and a walkout to the backyard. The open-concept living and dining area is ideal for both everyday living and entertaining. Upstairs, there are three generously sized bedrooms, while the finished basement adds extra living space with a cozy rec room, pot lights, and a stylish feature wall. The fully fenced yard includes a patio—perfect for relaxing at the end of the day. Additional highlights include an owned water heater, central vac, and no rental equipment—making this home as functional as it is charming. Don’t miss the chance to make this #HomeToStay yours! (id:55499)
RE/MAX Hallmark Peggy Hill Group Realty Brokerage
163 Maple Leaf Avenue N
Fort Erie (335 - Ridgeway), Ontario
Located just steps from the friendship trail and steps from downtown Ridgeway, this home with 126'X107' foot lot offers excellent potential for severance, rezoning for multi residential units, or small scale infill project. Minutes to Lake Erie's beaches, boat launches and parks, easy access to Niagara Parkway, QEW. The current home can also remain with its open concept layout, vaulted ceilings. Explore all the options available. (id:55499)
Royal LePage NRC Realty


