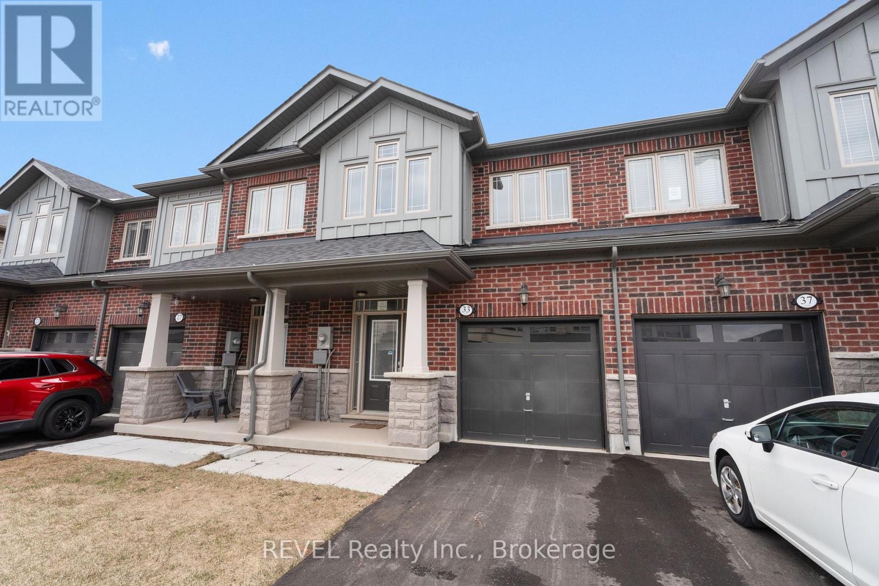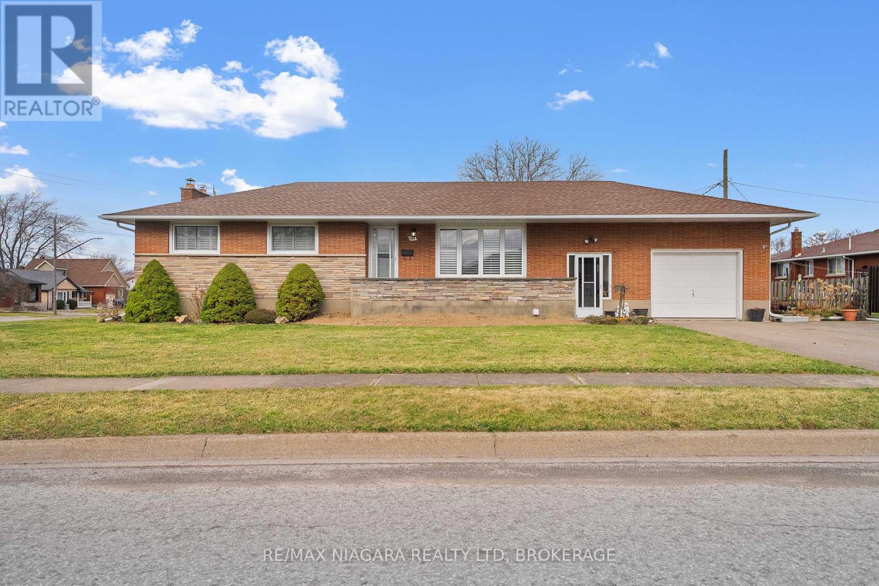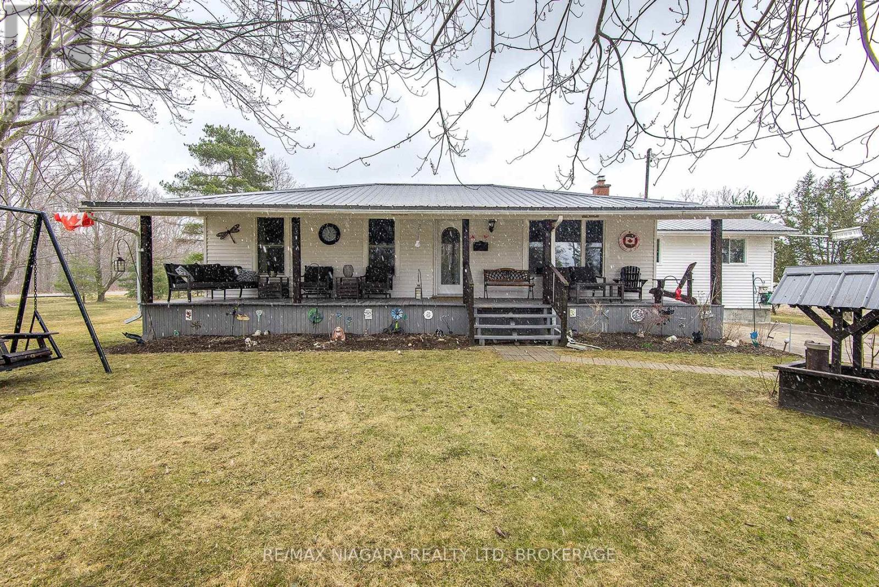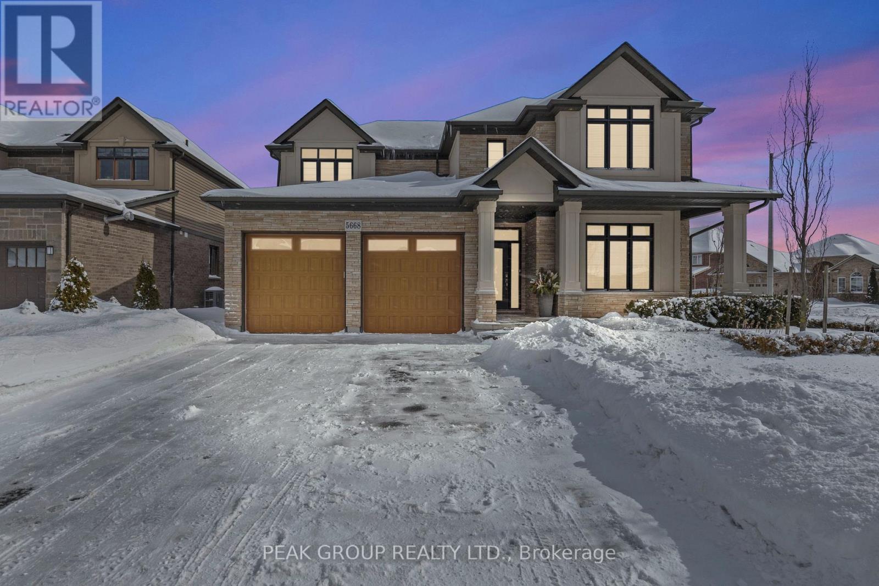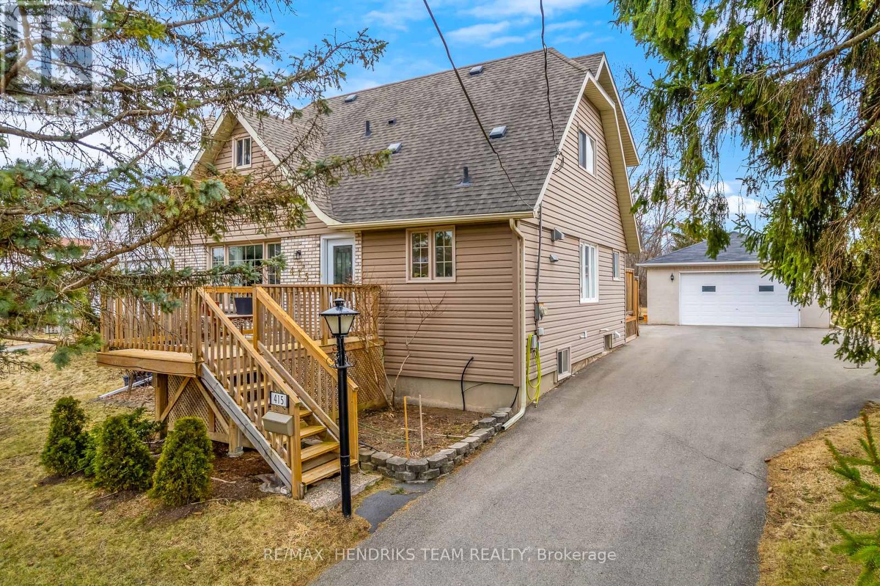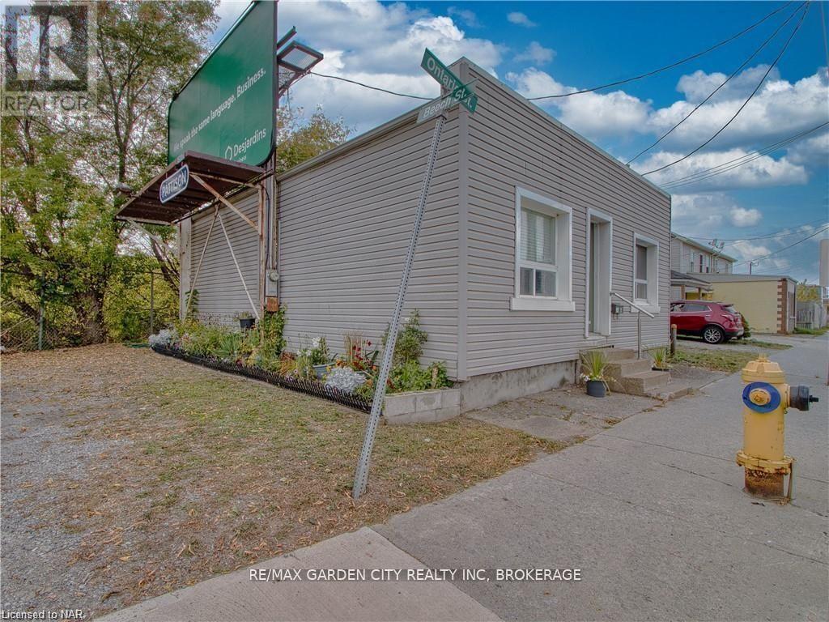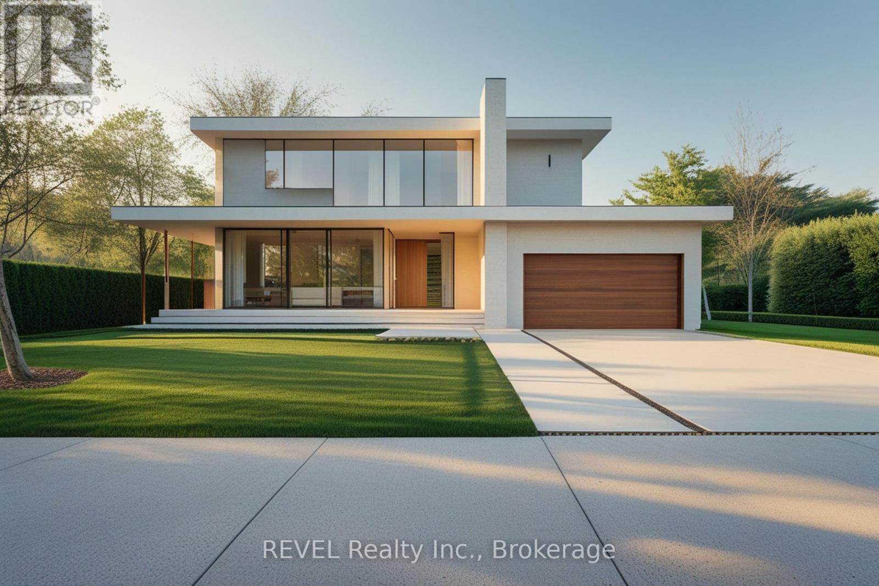33 Admiral Road
Welland (Hwy 406/welland), Ontario
Discover this stunning freehold townhome with attached garage in the tranquil community of Welland, a beautiful and stylish residence that has never been lived in. This modern 2-year-old townhouse boasts an open-concept main floor with a sleek white kitchen featuring a massive island breakfast bar, luxurious Quartz countertops, a trendy backsplash, under-cabinet lighting, and brand-new stainless steel appliances. Large windows and 9-foot ceilings create a bright and airy atmosphere through the main level, complemented by a convenient 2-piece bath and inviting dining and living areas. Upstairs, you'll find a spacious primary bedroom with a private ensuite featuring a tiled shower and a generous walk-in closet. Two additional bedrooms share a well-appointed 4-piece full bath, providing ample space for family or guests, along with a convenient laundry closet.The large and high unfinished basement has a rough-in for bathroom already in place, offering the potential for additional living space. Located near the Welland Canal, this home is close to wineries, biking and walking trails, restaurants, golf courses, grocery stores, shopping, and easy access to Highway 406. (id:55499)
Revel Realty Inc.
977 Killaly Street E
Port Colborne (Sherkston), Ontario
Country Living at Its Best Just Minutes from the Golf Course! Nestled on a sprawling - 3/4acre lot, this spacious family home offers the perfect blend of peaceful country living and convenient access to recreation. If you love to golf, you're in luck Whiskey Run Golf Course is just a 2-minute drive away! Step inside to find a welcoming eat-in kitchen featuring beautiful maple cupboards, complemented by new countertops and backsplash. The main floor includes a comfortable bedroom and a full bathroom, while the upper level boasts two additional bedrooms, providing plenty of space for family or guests. Downstairs, the full basement offers a laundry area, shower room, and ample storage ideal for keeping things organized. Car enthusiasts and hobbyists will love the large garage equipped with an oil pit, while the additional shed and expansive driveway ensure you'll have plenty of parking for vehicles, trailers, or recreational toys. This well-maintained home has received some thoughtful updates, including a new roof on both the house and garage in 2023 and a new water UV system for clean, worry-free water. Whether you're spending your mornings on the greens or enjoying the wide-open space of your own property, this home truly offers the best of both worlds. Come and experience the charm of country living its ready and waiting for you! (id:55499)
Royal LePage NRC Realty
160 Elgin Street
Thorold (Thorold Downtown), Ontario
Nestled in one of Thorold's most mature and convenient neighbourhoods, this move-in-ready gem offers the perfect blend of comfort, style, and versatility. Featuring four bedrooms, two full bathrooms, and two kitchens, this home is designed to accommodate a variety of lifestyles. The updated main floor kitchen boasts modern finishes, while the second kitchen in the basement, paired with a separate side entrance, presents an excellent opportunity for an in-law suite or rental potential.Recent upgrades, including new flooring throughout, stylishly renovated bathrooms, an updated roof, and a newer furnace, ensure that the major improvements have already been taken care of. Elegant California shutters add a touch of sophistication while enhancing energy efficiency. The lower level provides a flexible space, perfect for extended family, guests, or income potential.Located just minutes from shopping, highways, schools, parks, and essential amenities, this home offers both convenience and charm. Whether you're a first-time buyer, down-sizer, or investor, 160 Elgin Street is a must-see. Don't miss out on this fantastic opportunity! (id:55499)
RE/MAX Niagara Realty Ltd
1791 Beamer Road
West Lincoln (Bismark/wellandport), Ontario
This picturesque country property offers just over an acre of private, quiet land thats beautifully manicured and well-maintained. The home, featuring 1600 sq. ft. of living space, offers the perfect balance of comfort and functionality, making it an ideal choice for those seeking a peaceful rural lifestyle. This bungalow features a bright and airy layout with two large bedrooms upstairs, along with an additional two bedrooms in the fully finished basement, providing ample space for family or guests. The updated kitchen is a standout feature, offering modern finishes and an expansive islandperfect for meal prep and entertaining. With tons of storage space in both the kitchen and dining room, youll have room for everything you need, from pantry items to dinnerware. A cozy front porch with an overhang invites you to sit and enjoy the serene surroundings, while the sunroom at the back of the home provides the ideal spot to relax and enjoy the views of your private land. The property includes two well-appointed three-piece washrooms, one on each level, ensuring convenience for both family members and guests. For those who need extra space for work or storage, the property features a massive 32x50 ft. detached shop (1600 sq. ft.) with hydro and its own separate driveway. This versatile space is perfect for any number of hobbies or work projects, offering plenty of room for equipment, tools, or a home business. Additional Features include a metal roof for durability and long-term protection. Whether you're looking for a serene country retreat, a place to entertain, or a home with ample storage and workspace, this property has it all. Don't miss the opportunity to own this charming country property that offers both tranquility and convenience. (id:55499)
RE/MAX Niagara Realty Ltd
5668 Osprey Avenue W
Niagara Falls (Forestview), Ontario
**INGROUND POOL**Discover Luxury Living at 5668 Osprey Avenue in Fernwood Estates, an embodiment of sophistication and comfort nestled in the sought-after family-friendly neighbourhood of Fernwood Estates. This stunning home, built by Niagara's award-winning Mountain View Homes, was originally the builder's model and showcases premium upgrades, making it a true masterpiece.Set on a generous 80x140 ft corner lot, the property greets you with incredible curb appeal, featuring meticulous landscaping, elegant stone and stucco finishes, and a pristine concrete driveway. Step inside to find an inviting open-concept layout that seamlessly combines modern amenities with timeless charm. The main floor boasts a custom kitchen with a spacious island and luxurious quartz countertops, complemented by a cozy living room adorned with coffered ceilings and a gas fireplace, perfect for gatherings, an office with built-in cabinetry, a convenient main floor powder room, and a mudroom leading from the double car garage complete this level.Large windows throughout the home fill the space with natural light, providing awesome views of your private backyard oasis. Step outside to enjoy a beautifully landscaped yard featuring an underground heated POOL, a charming custom gazebo, and a fenced area that ensures privacy for your outdoor activities.Venture to the second floor, where you'll find three spacious bedrooms, a thoughtfully designed 3-piece bathroom and laundry room. The master suite is a true retreat, featuring his and hers walk-in closets and a luxurious 5-piece ensuite bathroom for your comfort and a second story loft space. The large unfinished basement, equipped with a roughed-in 3-piece bath, offers endless customization potential to suit your lifestyle needs. Schedule your private tour today and experience the captivating charm and elegance that awaits you! (id:55499)
Peak Group Realty Ltd.
220 Alderson Court
Fort Erie (Crystal Beach), Ontario
This luxurious freehold bungalow townhome is the perfect way to downsize without compromising on space. The 985 square feet of main floor living space includes 9ft & 13ft ceilings, tray ceilings in the great room, primary bedroom with 4pc ensuite bath, second front bedroom with 13ft ceiling, 4pc bathroom, living room fireplace, 2-seat breakfast bar kitchen island and lots of room to relax and entertain in the great room. The 968sq ft unfinished, full basement has ample potential for additional living space with a bedroom and bathroom rough-in as well as a walk-out to the backyard. Located steps away from the Crystal Ridge Park with splash pad, basketball, pickleball, and tennis courts, arena, playground, community center, and library. Also close to downtown Ridgeway and Crystal Beach restaurants, shops, beaches, waterfront park, and the 26km trail for walking, running or cycling. (id:55499)
RE/MAX Niagara Realty Ltd
415 Riverside Drive
Welland (Broadway), Ontario
Welcome to 415 Riverside, a stunning carpet-free home that seamlessly combines comfort and luxury. This immaculate 3+1 bedroom, 4-bathroom residence has been meticulously maintained and is ready for you to move right in. The good-sized bedrooms are perfect for family living, and the master suite offers a private retreat with its own ensuite bathroom and a spacious walk-in closet. The updated kitchen is a chefs dream, featuring sleek stainless steel appliances, elegant granite countertops, and a built-in microwave. As you cook and entertain, you'll be treated to breathtaking views of the serene Welland River, right from your kitchen window. The main floor offers a great layout for family living and hosting guests, while the finished basement provides an additional bedroom ideal for guests or a home office. The lower level also boasts a finished laundry room and an additional living area with a cozy gas fireplace, offering extra space for relaxation. For moments of ultimate relaxation, unwind in your own private sauna. The home also features a water softener, reverse osmosis system in the kitchen & LED lighting. Step outside into your backyard oasis, where an on-ground pool and deck await perfect for enjoying warm summer days or hosting gatherings. The massive double detached garage offers abundant space for vehicles, storage, or a workshop. With its prime location and thoughtful design, this home is a true gem, offering a lifestyle of comfort and convenience that you wont want to miss. (id:55499)
RE/MAX Hendriks Team Realty
594 Seneca Drive
Fort Erie (Lakeshore), Ontario
Step inside this exquisite custom-built executive bungalow in the sought-after Waverly Beach community. This home is perfect for anyone seeking a move-in-ready property with exceptional finishes. The open-concept main floor is bathed in natural light thanks to large windows and features elegant hardwood flooring and a fireplace. A stylish, modern kitchen takes center stage, equipped with stainless steel appliances, a versatile center island for entertaining or everyday dining, and plenty of cupboard space to keep everything organized. This home was designed with both comfort and functionality in mind, with pot lights throughout, ensuring every corner is both practical and chic. The primary bedroom includes a modern 5-piece ensuite bath with a soaker tub and a stand-up shower. There is an additional 4-piece bathroom on the main floor, perfect for guests. On the lower level, you'll find a fully finished 2 bedroom apartment with a separate entrance. This is ideal for an aging family member or has great potential for extra income. The apartment also has a 4 piece bathroom, a large modern kitchen with stainless steel appliances and plenty of cupboard space, as well as a generous family room. It also features gorgeous polished concrete flooring. The outside is equally as impressive with a landscaped yard and a covered porch - perfect for entertaining and BBQing. The attached double garage and private double driveway provide plenty of parking. A stone's throw to the lake and beaches, and minutes to the border, amenities, schools, parks, and highways - makes this ideal for families or professionals. *** DIRECTIONS: From Dominion Rd, head south onto Bassett Ave, then turn left onto Seneca Dr. Follow Seneca Dr until you see 594 Seneca Dr on the left-hand side. (id:55499)
Century 21 Heritage House Ltd
243 Ontario Street
St. Catharines (Downtown), Ontario
Four-plex, with major potential upside. 5 hydro meters. Ample parking spots. 5 bathrooms. New shingled roof 2021. All water heaters are owned. Apprx 3000+ sq ft of finished living space. Income from the billboard. Close proximity to former General Motor Lands. Close proximity to proposed large condominium site on Pleasant avenue. Bachelor. Two 1 bedrooms+dens. One 2 bedroom + den with a finished basement with living room and full bathroom, with entrance to the basement at the front of the house. Legal non confirming currently rented as 4 units, CITY RECOGNIZES BUILDING AS 5 UNITS. (id:55499)
RE/MAX Garden City Realty Inc
8 Kent Street
Niagara-On-The-Lake (Queenston), Ontario
Located in the charming village of Queenston, The Brockview is a stunning custom-built home offering an unparalleled opportunity to shape your dream residence. Named The Brockview for its spectacular views of Brock's Monument, this property offers breathtaking sights from many areas within the home. With $400,000 towards your finishes, this is more than just a property it's a chance to make it truly yours. This exquisite 2800 square foot home, designed by the renowned Benchwood Builders, boasts breathtaking views of the Escarpment and is just steps away from the tranquil Niagara River. Inside, the expansive layout features 3 bedrooms and 3+1 bathrooms, perfectly blending luxury with functionality. As you enter, youre greeted by a grand foyer, floor-to-ceiling windows flood the space with natural light, accentuating the soaring 10-foot ceilings and open-concept design that elevate the sense of space and airiness. At the heart of this home will be your gourmet kitchen that will make every meal feel like an event, providing ample space for cooking and entertaining. Your second story offers an amazing balcony and the walk-up basement opens to the outdoors, offering endless possibilities for customization. Situated on an expansive 80' x 120' lot, the property is enveloped by mature trees, offering privacy and a sense of tranquility. A beautiful wrap-around front porch invites you to unwind and enjoy the scenic beauty of your surroundings. You're not just purchasing a home you're embarking on a journey to create a space that is a true reflection of your style and taste. Don't miss out on this exceptional opportunity, backed by the expertise of a trusted builder. Let's create your ideal living experience. (id:55499)
Revel Realty Inc.
74 Oriole Crescent
Port Colborne (Main Street), Ontario
Brand new build in Orchards on the Canal subdivision situated on premium lot with no rear neighbours. From curb appeal to functionality, this one has it all ! This almost 3,000 sq ft natural 5 bedroom with upgrades is sure to please. Large master with en-suite bath and 4 additional spacious bedrooms on second level. Center Island in kitchen with patio doors to back yard. Open concept living room with fireplace. 9 foot ceilings. Ideally located just minutes to Lake Erie Beaches and all that the South Coast has to offer. (id:55499)
RE/MAX Garden City Realty Inc
4160 Dorchester Road
Niagara Falls (Morrison), Ontario
Charming fully separated duplex in the sought-after North End of Niagara Falls! The main floor features a spacious eat-in kitchen, large living room, 2 bedrooms, and a 4-piece bath, along with a full unfinished basement. The upper unit offers a large living area, 1 bedroom, and a 3-piece bathroom, plus a private terrace. With plenty of parking space and a prime location close to schools and bus routes, this property is perfect for investors or a family looking for a mortgage helper. Dont miss out on this opportunity! (id:55499)
Royal LePage NRC Realty
Colliers International Niagara Ltd.

