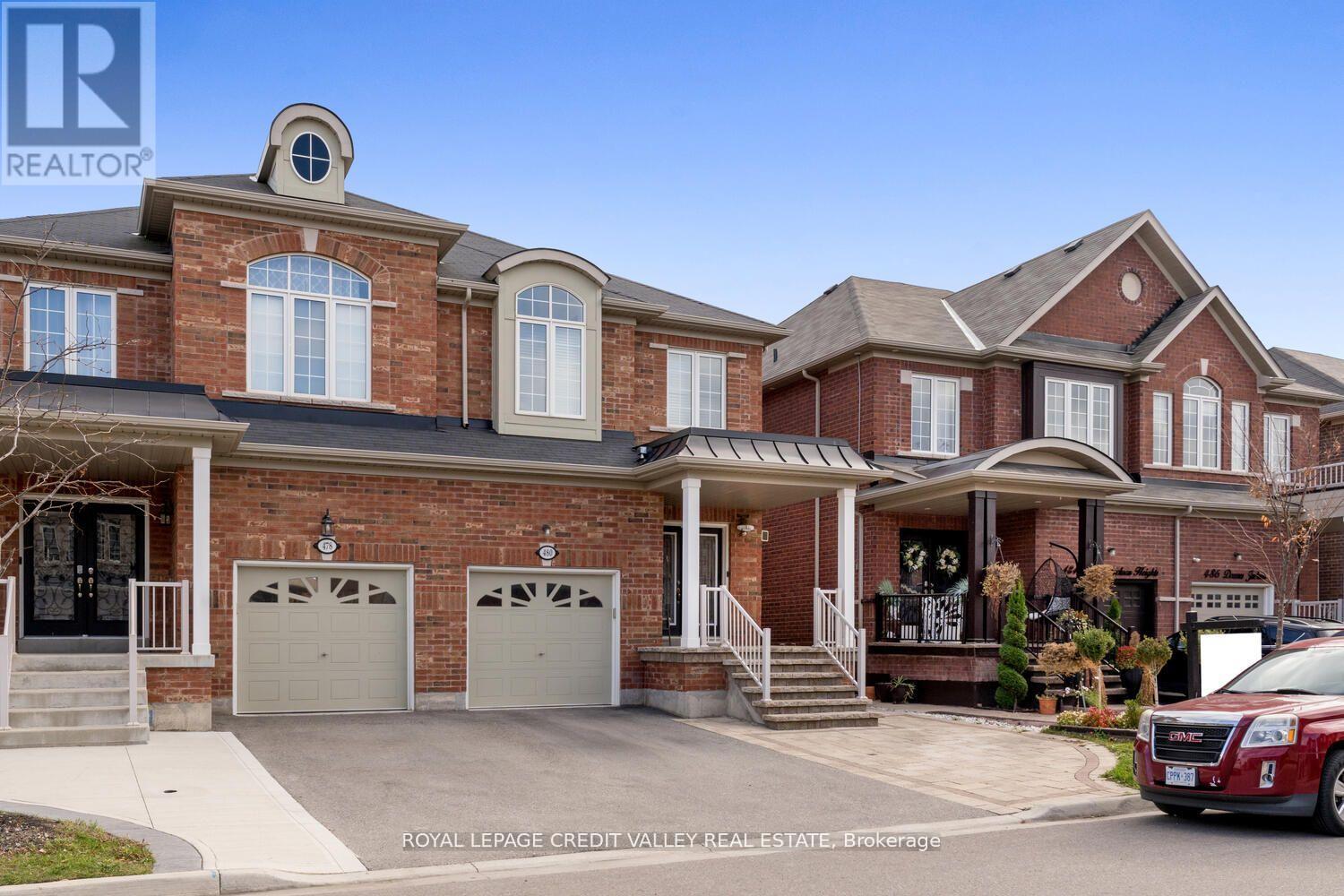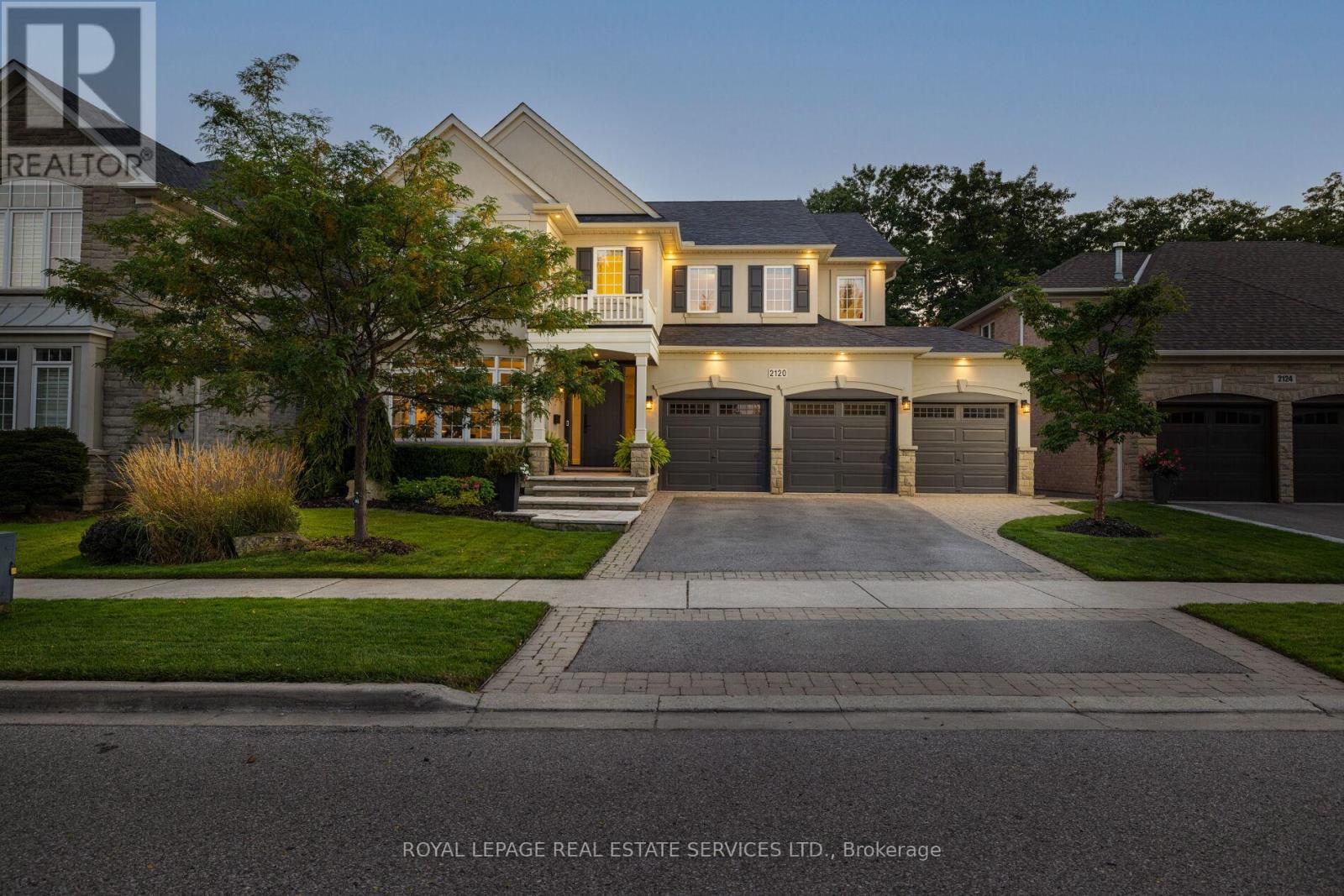3182 Sunflower Drive
Oakville (Oa Rural Oakville), Ontario
Rare Opportunity! Executive Home on an Exclusive Ravine Lot. 3,500 sqft Stunning 4-bedroom, 4-bathroom Detached home in the prestigious Preserve community. Situated on a premium ravine-backed lot with an upgraded 9' walkout basement, this home is perfect for enjoying serene, unobstructed views of nature.The chefs kitchen is fully equipped with high-end stainless steel appliances, blending elegance and functionality. The main floor boasts smooth 10' ceilings, while the second floor offers 9' ceilingsenhanced by upgraded hardwood flooring and a stylish staircase.The spacious primary bedroom features a luxurious 5-piece ensuite. The second bedroom offers its own private 3-piece ensuite, while the third and fourth bedrooms share a semi-ensuite 4-piece bathroom.Completing the package is a double-car garage and a thoughtfully designed layout filled with premium upgrades. This home offers an unmatched combination of space, luxury, comfort, and a tranquil ravine setting. (id:55499)
Right At Home Realty
480 Downes Jackson Heights
Milton (Ha Harrison), Ontario
Take The Opportunity To Live In This Beautiful Semi In Milton. Welcome To 480 Downes Jackson Hts An Immaculate 6 Year Old Semi-Detached Home With 2617 Sqft Of Living Space Finished Basement. The Premium Location. Schools, Rattlesnake Point Hiking Trails And Fitness Center, Shopping And All Amenities. This Home Is Perfect For Families Seeking Comfort, Convenience, Luxury, Peace And Tranquility. Offering 4 Parking. Enter Through The Good Size Foyer, An Open Concept Layout With 9ft Ceilings On Main, Stunning Hardwood Floors And Stairs Iron Spindle, Prim Bedroom Feature A Large Walk In Closet And An Ensuite 5 Pc Washroom. Entry From Garage To Home, Upgraded Washrooms, Gas Stove, Fully Upgraded, Hardwood On Main Floor & Upper Hallway, No Sidewalk. Fully Finished Basement, S/S Appliances, Fridge, Gas Stove, D/I Dishwasher, California Shutters, ELFs, Fixtures, Garage Door Openers, Storage Shed, New Heat Pump (id:55499)
Royal LePage Credit Valley Real Estate
262 Marigold Court
Milton (De Dempsey), Ontario
Location!!! Brand new Beautiful upgraded 4 Bedrooms Plus 2 and Half Washrooms are available for lease. 9ft ceiling on Main floor nice Den and Family area with Fireplace and Wood flooring. Upgraded Nice Big Kitchen with Island , backsplash and New Appliances, OaK stairs and second Floor Laundry with New Washer and Dryer. Master bedroom with ensuite and Walk in Closet and wood flooring. All other bedrooms are very nice in size. Very Bright and Sunny close to School, Park ,Golf, National Cycling Center and all other amenities. (id:55499)
Century 21 People's Choice Realty Inc.
409 - 1483 Maple Avenue
Milton (De Dempsey), Ontario
Welcome to Maple Crossing the perfect blend of comfort and convenience! This stunning 2-bedroom upper-level condo offers a bright, open-concept layout with vaulted ceilings and a desirable northwest exposure, filling the space with natural light. The modern kitchen features a breakfast bar and generous cabinetry, perfect for everyday living and entertaining. Includes modern stainless steel fridge, stove, and dishwasher. Enjoy the spacious primary bedroom, large enough for a king-sized bed and cozy sitting area, plus a second bedroom and closet. Step out onto your private balcony - yes, BBQs are allowed! Additional perks include in-suite utility/storage space and locker (#46). Located in one of Milton's most sought-after communities, this well-maintained complex features fantastic amenities: an exercise room, party/meeting room, car wash station, and plenty of visitor parking. Enjoy a family-friendly neighborhood close to top schools, parks, trails, shops, restaurants, the library, Milton Arts Centre, GO Station, Hwy 401, and more! Utility Storage Area. AAA TENANTS. Absolutely No Smokers. No Pets Preferred. Tenant Pays; Heat, Hydro, Cable, Internet. (id:55499)
Royal LePage Real Estate Services Ltd.
2120 Bingley Crescent
Oakville (Bc Bronte Creek), Ontario
Welcome to an exclusive retreat in the prestigious Bronte Creek community of Oakville, where scenic trails, lush parks, & serene ponds offer a storybook setting for families. Backing onto the protected woodlands & trails of Bronte Creek Provincial Park, this refined executive home features 4+1 bedrooms, 4.5 luxurious bathrooms, & a total of approximately 3630 sq. ft. exquisite living space plus a professionally finished basement. Prepare to be captivated by this extraordinary luxury residence where architectural excellence meets refined elegance. The stunning stone & stucco façade, accentuated by precast stone trim & lush, manicured gardens, sets the tone for the opulence within. An artfully designed interlocking stone & asphalt driveway leads to a coveted three-car garage, enhancing the homes striking curb appeal. Step into a backyard oasis featuring a heated pool, multi-level stone patio, & a hot tub nestled beneath a canopy of mature trees ideal for alfresco dining & starlit soirees. Inside, a world of bespoke craftsmanship awaits: wide-plank engineered hardwood, intricate millwork, designer lighting, & Control 4 sound/media system envelop the expansive interior. Entertain in style with formal living & dining rooms or relax in the grand family room or private office. The show stopping gourmet kitchen boasts floor-to-ceiling custom cabinetry, dramatic porcelain slab counters, a large island, & premium appliances, all overlooking the backyard retreat. Upstairs, discover 4 spacious bedrooms & 3 elegant bathrooms, including the primary suite with a gas fireplace, custom walk-in closet, & lavish 5-piece spa ensuite. The finished lower level offers the ultimate in entertainment with a recreation/theatre room, wet bar, gym, bedroom, & luxurious bathroom. Just minutes from Oakville Hospital, top-rated schools, highways, & the Bronte GO Station, this exceptional home delivers luxurious living in one of Oakville's most prestigious communities. Rare find! (id:55499)
Royal LePage Real Estate Services Ltd.
4 - 379 Davis Road
Oakville (Qe Queen Elizabeth), Ontario
Prime industrial unit located in the heart of Oakville, minutes to Q.E.W., 403 & 407. Oversized 12' x 12' drive in shipping doors .Warehouse is air conditioned with lots of windows for natural light. Very clean warehouse space. (id:55499)
Royal LePage Real Estate Services Ltd.
601 - 700 Dorval Drive
Oakville (Qe Queen Elizabeth), Ontario
Bright 2,199 SQ. FT. Unit With Lots Of Windows Featuring Reception Area, 7 Offices, Kitchen, Open Space, Storage Room. One Of The Great Locations To Lease Within Oakville Corporate Centre. Three Building Office Complex (690 - 710 Dorval Drive) Located At Dorval Drive, South Of The Q.E.W. Oakville Transit Bus Stop, Access To Oakville Go Station. TMI Includes In-Suite Janitorial And Utilities. Free Parking. Suitable For Lawyer, Real Estate/ Mortgage Broker/ Agent, Medical Unit, Immigration Offices Or Other Professional Offices. Sub- Lease. (id:55499)
RE/MAX Aboutowne Realty Corp.
1466 Parish Lane
Oakville (Ga Glen Abbey), Ontario
Tastefully renovated 3,802 sq ft 5 Bedroom family home with main floor den in the heart of Glen Abbey. Large unfinished basement is an open canvas for basement development. Side entrance provides access to Laundry Room, door to garage and stairs to basement. Walk to shopping, restaurants, schools, Community Centre and parks. This beautiful home has been freshly painted and is move-in ready! Features newly renovated kitchen with coffee bar, quartz countertops, New wide plank wood flooring throughout the living areas, and bedrooms. Newly finished "Scarlett O'Hara" staircase with metal pickets, stain finish and dazzling chandelier ! 2 1/2 fully renovated bathrooms, include new flooring, new showers, free standing tub, fixtures, and light sensor mirrors. The backyard is fully fenced, over 200 feet deep, lined with fruit trees and southwest exposure. Perfect for future pool and entertainment area. (id:55499)
Intercity Realty Inc.
239 - 2501 Saw Whet Boulevard N
Oakville (Br Bronte), Ontario
Experience modern living in this brand-new, never-lived-in 1-bedroom + den, 1-bathroom condo at the Saw Whet Condos. Spacious living area complemented by a modern kitchen with built-in appliances, in-suite laundry, and access to a private open balcony-ideal for relaxing or enjoying the fresh air. Includes one underground parking spot. Located with quick access to Highway 403, the QEW, and the GO Train, and close to Bronte Creek Provincial Park and Oakville's scenic lakeshore parks. Residents also enjoy a communal co-working space with high-speed internet-ideal for remote work. Don't miss out on this exceptional opportunity! (id:55499)
Royal LePage Real Estate Services Ltd.
1006 - 8010 Derry Road
Milton (Co Coates), Ontario
Welcome to Connect Condos in the heart of Milton! This modern, never-lived-in 1-bedroom + den, 2-bath unit offers stunning 10th-floor west-facing views of the Escarpment from a private 50 sq.ft. balcony. Thoughtfully designed, featuring an open-concept living and dining area plus a bright eat-in kitchen boasting quartz countertops, stainless steel appliances, and soft-close cabinetry with under-cabinet lighting. Enjoy the convenience of in-suite laundry, a convenient den with upgraded lighting, and carpet-free flooring throughout. The bedroom includes an ensuite with an upgraded standing shower, pot lighting, and medicine cabinet. Located just steps from parks, schools, and everyday amenities, with quick access to the 401/407 and GO Station perfect for commuters. These buildings offer top-tier amenities including a swimming pool, pet spa, guest suites, Wi-Fi lounge, and so much more, all within a vibrant community near Mill Pond, Conservation Areas, and the Milton Farmers' Market. One underground parking spot and locker are included in this fabulous unit! (id:55499)
Royal LePage Meadowtowne Realty
504 - 2470 Prince Michael Drive
Oakville (Jc Joshua Creek), Ontario
Welcome to the highly sought-after Emporium Residences in prestigious Joshua Creek. This rarely available 2-bedroom, 2-bathroom northeast facing corner unit offers an abundance of natural light and breathtaking views of the Toronto skyline and Lake Ontario. With 1,126 sq.ft. of living space, this home feels like a bungalow in the sky! The bright, open-concept layout features a stylish eat-in kitchen with glass-tiled backsplash, sleek quartz countertops, and stainless steel appliances. The kitchen flows seamlessly into the expansive, sun-drenched living area perfect for both relaxing and entertaining. The spacious master suite includes a walk-in closet and a luxurious 3-piece ensuite bathroom. Additional highlights include nine-foot ceilings, upgraded hardwood flooring throughout, modern light fixtures, custom blinds and drapes, and fresh, trendy paint colors. The building offers resort-style amenities, including an indoor pool, sauna, party room, gym, games room, theatre room, and 24-hourconcierge service. Its prime location places you within walking distance of grocery stores, shopping, parks, schools, and public transit. This unit is in immaculate condition pride of ownership is evident throughout. Just move in and enjoy all that this beautiful space has to offer! (id:55499)
Royal LePage Real Estate Services Ltd.
504 - 3285 Carding Mill Trail
Oakville (Go Glenorchy), Ontario
Spectacular penthouse with 10 feet ceiling 1br + den with parking & locker. Views on the Preserve, by renowned Mattamy Homes! Nestled in one of Oakville's most sought-after communities, the Preserve. Home to thoughtfully designed suites, fantastic amenities, and retail, charm and convenience live side-by-side here. Steps from parks and walking trails,close to many prime attractions - top-rated schools, shopping, and dining are fused with the culture of Oakville and the comfort of modern living. Enjoy your 1yr old suite designed with builder upgrades. Close to all amenities. Unit is located on the highest level. (id:55499)
Homelife Silvercity Realty Inc.












