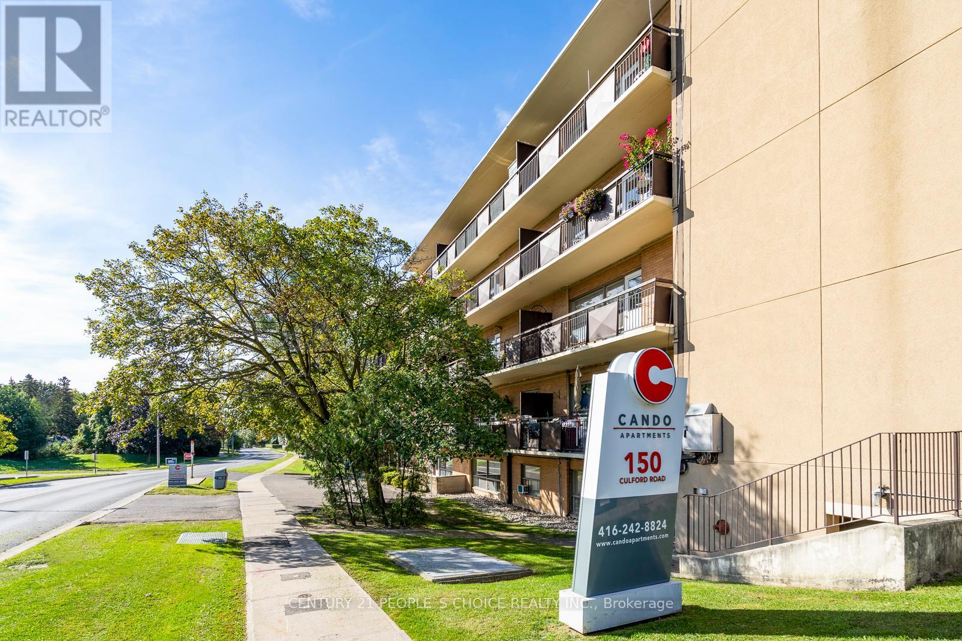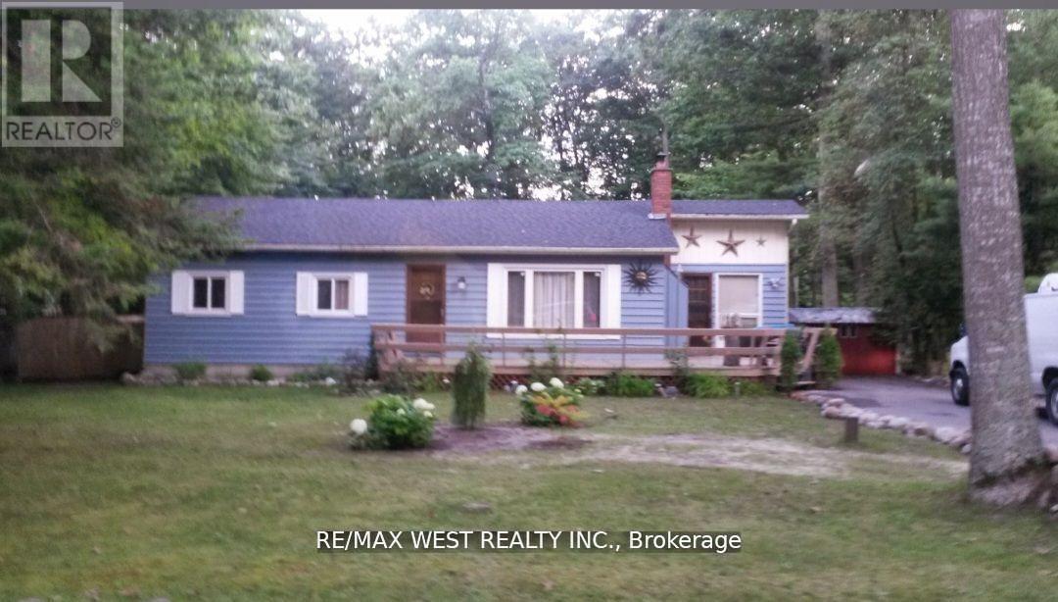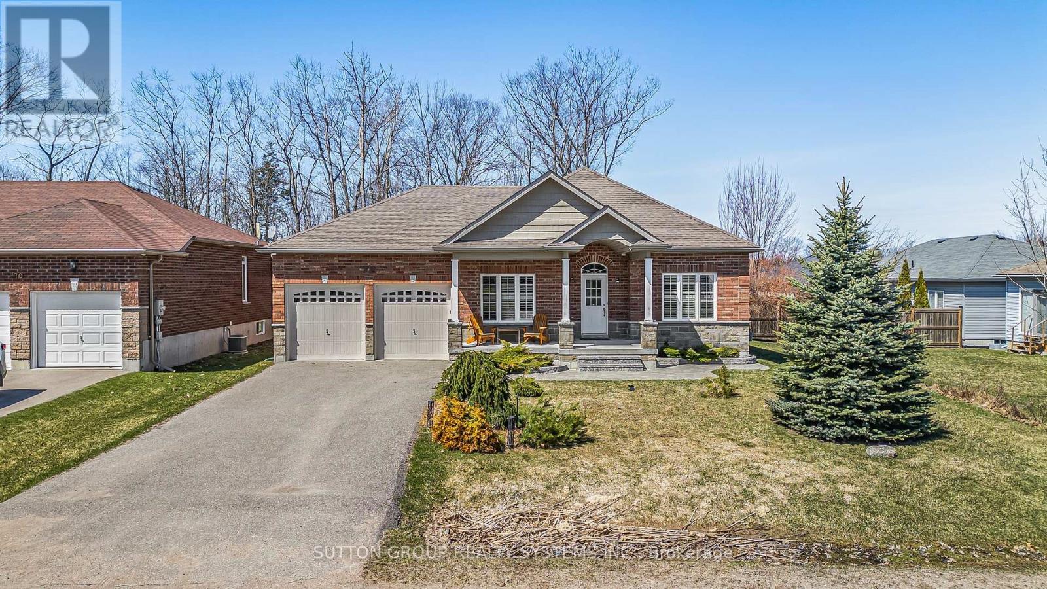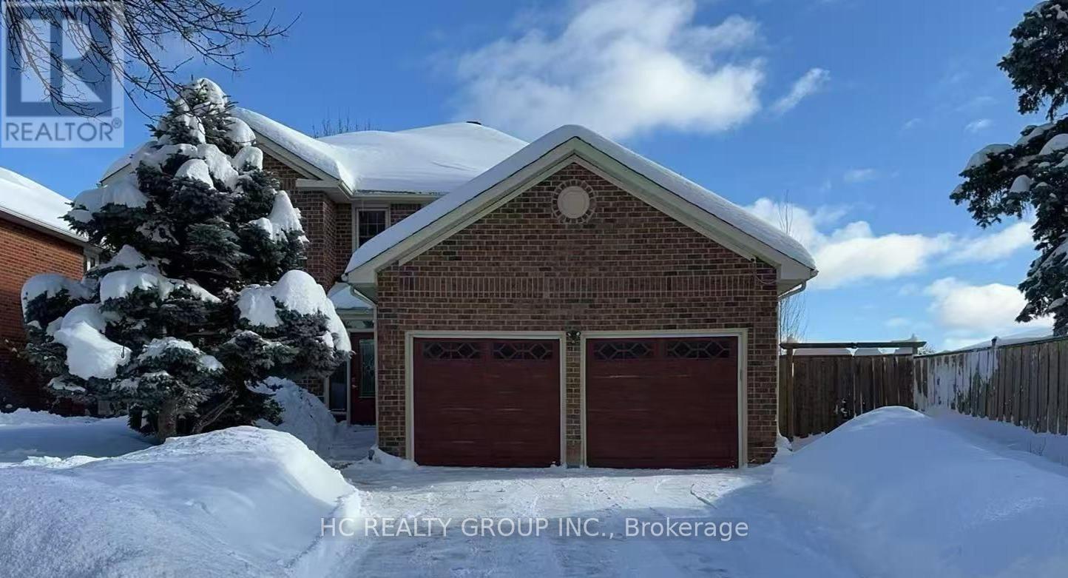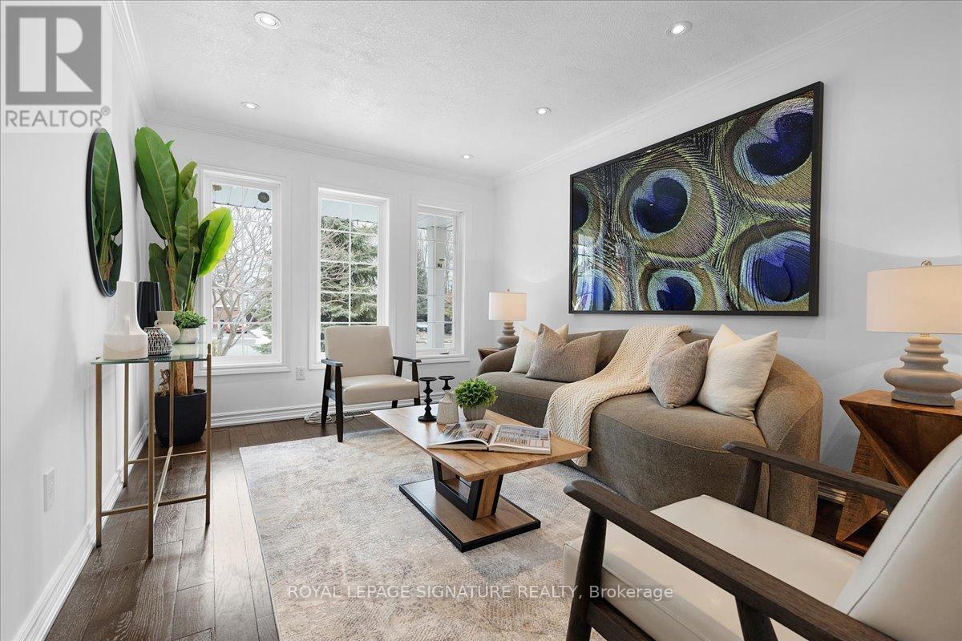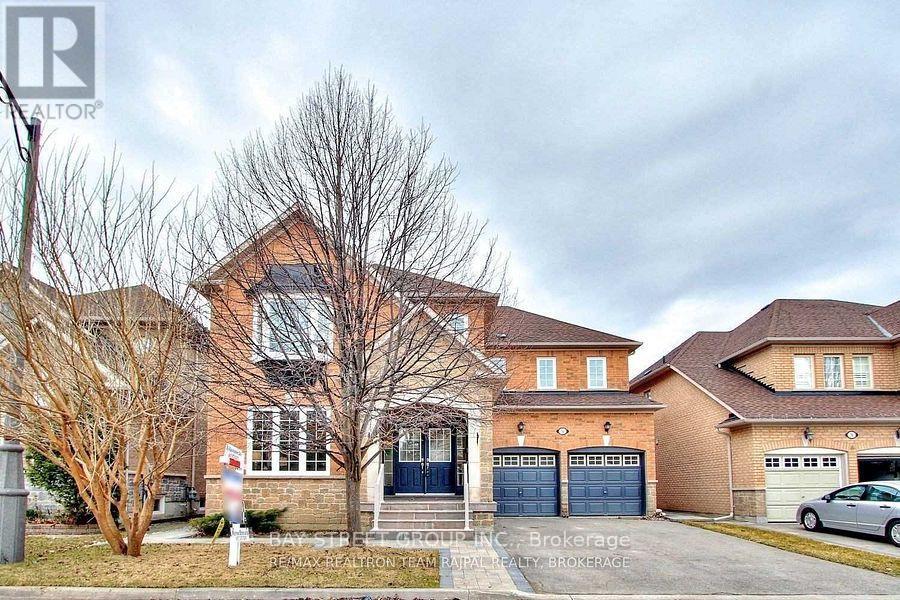68 - 45 Bristol Road E
Mississauga (Hurontario), Ontario
Beautiful 3 story townhouse located in prime Mississauga location, great layout 3 bedrooms, two bathrooms, open concept dining and living room with direct access to the balcony/patio that adds extra space in the warm seasons. On the main floor offers a third bedroom or office. A large first bedroom boasts natural light and a 4-piece full bathroom with double sinks. Easy access to all major highways, this location is great for young professionals, first time buyers or even families - this is the one you have been waiting for!! The complex includes an outdoor pool, playground, BBQ area, ample visitors parking and much more!!! (id:55499)
RE/MAX Real Estate Centre Inc.
418 - 150 Culford Road
Toronto (Brookhaven-Amesbury), Ontario
Bright & spacious renovated 1BR apartment in a family friendly rental building. Renovations include a new kitchen & bathroom and an open concept living room/ dining room with lots of sunlight! Professionally managed building with attentive maintenance staff to ensure your home is always in great condition. Located in a beautiful neighborhood, close to Parks, Schools, Shopping and much more! This area has a diverse population that includes families, young professionals and seniors. Easy access to highways! (id:55499)
Century 21 People's Choice Realty Inc.
10 Main Street
Mississauga (Streetsville), Ontario
Absolutely prime location in the heart of Streetsville in the iconic location known as Village square. This stand alone building has 2 retail units on the ground floor and 2 residential apartments on the second floor with a total of 4 parking spots. This property is zoned C4 and allows for many uses. Currently the main floor is being used as a pharmacy and medical clinic (lease contract signed for 1 year) and both residential units on the second floor are rented (now on month to month basis). Building interior was renovated in 2019 with upgrades to HVAC and HEPA filters and fans were installed to accommodate for its current use as a medical clinic. This property is perfectly situated for plenty of foot traffic with lots of shops, restaurants and events hosted throughout the year in the area. Ideally suited for medical or pharmacy use, as the necessary setup is already in place. (id:55499)
RE/MAX Realty Services Inc.
509 - 20 Paisley Boulevard W
Mississauga (Cooksville), Ontario
Spacious newly renovated 1br apartment in a family friendly rental building located in Cooksville! Freshly painted and move-in ready with a new kitchen & bathroom and an open concept living room/ dining room with lots of sunlight! Professionally managed building with attentive maintenance staff to ensure your home is always in great condition. Located in a fantastic neighborhood, close to Schools, Shopping and much more! Easy access to public transit. (id:55499)
Century 21 People's Choice Realty Inc.
502 - 18 Water Walk Drive
Markham (Unionville), Ontario
Welcome to the luxurious Riverview Condo, nestled in the heart of Markham. Spacious 698 sf (Floor Plan) with stylish and high- quality finishes thru-out. 9-ft ceiling, open concept and functional layout. Large Den with a door that can be used as a second bedroom. Modern Kitchen featuring B/I SS Appliances, Large island, backsplash, and upgraded Countertop. Enjoy top-notch building amenities including 24 Hr Concierge, 2-Storey Amenity Pavilion including Gym, Indoor Pool, Party Room & More. Convenient location Close To Go Station, Highways 7, 407 and 404. Walking Distance to Downtown Markham, Restaurants, Banks and Cineplex. (id:55499)
Bay Street Group Inc.
16 Fredrick Avenue
Tiny, Ontario
Family fun awaits at this amazing ranch style bungalow in quiet and popular Woodland Beach. Only a 5 min. walk to the beach, on a quiet street...massive unbelievable lot 78'x228' deep, treed and private. 4 bedrooms and newly updated exterior and roof. Don't miss out on this property everything you need for a cottage or all season home if needed. (id:55499)
RE/MAX West Realty Inc.
72 Mcdermitt Trail
Tay (Victoria Harbour), Ontario
Beautiful All Brick Custom Bungalow (1757 Sq f) on Oversized Lot and Backing to Wooded Area. Great Lay-Out With 3 Large Bedrooms, Each With 4pc Bath, Two Ensuite, One Semi-Ensuite. Hardwood Flooring and Crown Molding Throughout. 9' Ceiling and 10' in Kitchen, Breakfast Area. Gourmet Kitchen With Tall Cabinets, Centre Island, Granite Countertops, Built in Stainless Steel Appliances, Upgraded Light Fixtures and Walk Out to Large Deck. Main Floor Laundry, Entrance to Garage. Upgraded Granite Counters in Kitchen and 3 Baths. The Unfinished Basement (1907 Sq f) Provides Ample Storage and Offers Endless Potential for Your Finishing Touches. Total Living Area Approx 3664 Sq Ft. Large Deck with Gazebo and Brick Fire Pitt Provide Outdoor Oasis Perfect for Family Gatherings or Quiet Relaxation. Parking for 8 Cars, No Sidewalk. Close to Local Amenities, Trails, Beautiful Georgian Bay. Convenient Access to Highways 12 and 400. (id:55499)
Sutton Group Realty Systems Inc.
14 Blue Forest Crescent
Barrie (Innis-Shore), Ontario
Discover this stunning executive corner townhome in a family-friendly neighbourhood at Yonge & Mapleview Dr E, Barrie. Offering over 2,000 sq ft of bright and spacious living, this 4 bedroom, 2.5 bathroom home is perfect for growing families. The finished Rec room on the main floor provides a versatile space that can be used as a 5th bedroom, playroom, or home office. The open-concept second floor layout features 9-ft ceilings, large windows, and upgraded flooring, creating a warm and inviting atmosphere. The modern kitchen boasts quartz countertops, stainless steel appliances, a stylish backsplash, and a breakfast island perfect for busy mornings and family meals. Retreat to the primary suite, which includes a walk-in closet and a spa-like ensuite. Additional spacious bedrooms offer plenty of room for the whole family. Enjoy the beautiful ravine lot, providing privacy and scenic views with no rear neighbours. The home also features a 2 private balconies, main-floor laundry, Plus, the unfinished lookout basement offers endless possibilities whether you envision a future entertainment space, a home gym, or extra storage. Located just minutes from parks, top-rated schools, GO Transit, shopping, restaurants, and major highways, this move-in-ready home is the perfect blend of luxury, comfort, and convenience. Don't miss out schedule your private showing today! (id:55499)
Intercity Realty Inc.
112 - 140 Cedar Island Road
Orillia, Ontario
Barrie Condo Corner presents the elegance of waterfront living nestled on the serene shores of Lake Couchiching. The Elgin Bay Club in Orillia is the premiere residential condominium in Simcoe County. This is the lakeside lifestyle at its finest. This 1 bedroom, 1 bathroom gem boasts granite countertops, gleaming hardwood floors, tall baseboards and exquisite moulding, under the grace of 9 ft ceilings. Revel in the abundant natural light, amplifying a bright & spacious ambiance. This open concept unit features a gorgeous living area with a gas fireplace to relax and unwind by after a long day. Step out onto your quaint balcony overlooking lush greenery, or entertain atop the rooftop terrace with breathtaking panoramic views of the water. The bedroom is a great size with an oversized closet and a separate walkout to a private patio. Included in the unit for your added convenience is a large laundry room with extra storage.Exclusive amenities include a party room, a private waterfront and heated underground parking. This unit also comes with a rare owned dock (only 25 units in this building) perfect for you to pull your boat right up to while getting to enjoy time outdoors on the water amidst the picturesque setting. For the days you don't want to take your boat out, also included is complimentary kayak storage. The location cant be beat. It is a short walk to Orillia's historic downtown district that features excellent restaurants, grocery, shopping, entertainment and more. It's also right next door to the Royal Canadian Legion. For nature enthusiasts there is direct access to Millennium Trail for year-round hiking and exploring. Your tranquil retreat awaits. **EXTRAS** Refrigerator, Stove, Range, Dishwasher, Washer & Dryer. All window coverings, all attached light fixtures. (id:55499)
RE/MAX Hallmark Chay Realty
102 Crawford Rose Drive
Aurora (Aurora Heights), Ontario
Absolutely Gorgeous Renovated Cosy Family Home In Heart Of Aurora's top neighborhoods, 4 Bedrooms, 4 Bathrooms. Bright Breakfast Area Overlooks Private Backyard, Brazilian Cherry Hardwood Floors Throughout, Large windows, Modern Gas Fireplace. GE Cafe Stove, Quartz Countertops. Big Primary Suite With Custom-Built Her and His Walk-In Closet, Heated Tile Floors In Recently Renovated Bathrooms On Second Floor. Two EV Charging Outlets In Garage. One Of The Rare Biggest Floor Plan In The Neighbourhood With Approx. 3300 Sq.Ft. Plus 1650 Sq. Ft Finished Country Style Walk-Out Basement With Bar Area And Wood Burn Fireplace. Roof Replaced Within 4 Years. Close To GO Train, Grocery Stores, Community Center, Parks, Schools And Massive Trail System. (id:55499)
Hc Realty Group Inc.
1195 Leslie Drive
Innisfil (Alcona), Ontario
4-Bedroom Home in Prime Innisfil Location at an unbeatable value!Welcome to 1195 Leslie Dr, a bright and spacious detached home perfect for families! Featuring4 bedrooms and 3 bathrooms, this renovated home offers everything a growing family would need.The modern kitchen boasts ample cabinetry, stainless steel appliances with easy access to dining room And family room. . The primary bedroom includes a private ensuite, while three additional bedrooms provide flexibility for family, guests, or a home office.Enjoy a large backyard backing onto mature trees ideal for kids, pets, or summer BBQs. Located in a family-friendly neighborhood, this home is close to schools, parks, shopping, Friday harbour and Lake Simcoe, with easy highway access.Don't miss out on this amazing value 4-Bedroom Home in Prime Innisfil Location at an unbeatable value!Welcome to 1195 Leslie Dr, a bright and spacious detached home perfect for families! Featuring 4 bedrooms and 3 bathrooms, this renovated home offers everything a growing family would need.The modern kitchen boasts ample cabinetry, stainless steel appliances with easy access to dining room And family room. . The primary bedroom includes a private ensuite, while three additional bedrooms provide flexibility for family, guests, or a home office.Enjoy a large backyard backing onto mature trees ideal for kids, pets, or summer BBQs. Located in a family-friendly neighborhood, this home is close to schools, parks, shopping, Friday harbour and Lake Simcoe, with easy highway access.Dont miss out on this amazing value. (id:55499)
Royal LePage Signature Realty
36 Adastra Crescent
Markham (Victoria Manor-Jennings Gate), Ontario
Absolute Show Stopper/Completely Renovated 3300 Sqft+ Finished Bsmt. 50Ft Premium Lot/Modern Kit W/Qrtz Count & Extnd Centre Is Upgraded Procelain Tiles, Custom Kit Cabinetry, S.S Bosch Appls, Stone Surround Fp, Drop Ceilings w/Valance Lighting, Led Pot Lights & Hw Fls, Black Steel Pickts, Mstr w/3 Closets & 7 Pc Ens. W/Bidet, Feat Porcelain Wall, Heated Tower Bar. No Sidewalk. Mins to 404 & Shops, Lincoln Alexander. Wilfrid Laurier F.I. (id:55499)
Bay Street Group Inc.


