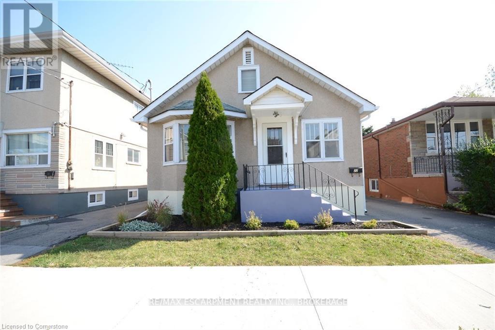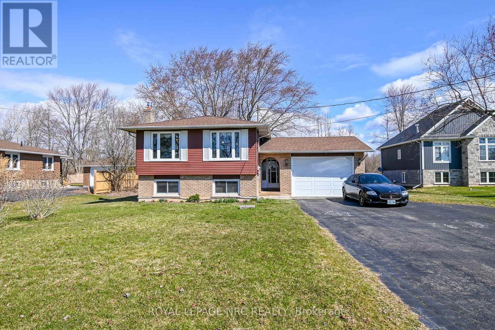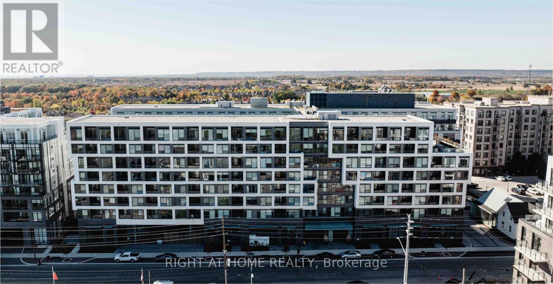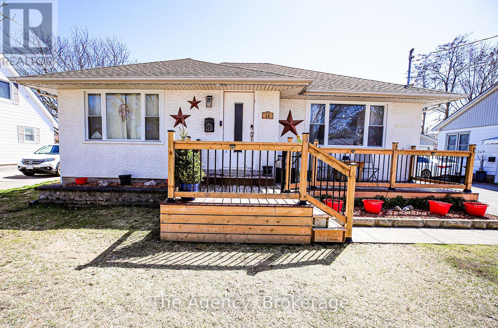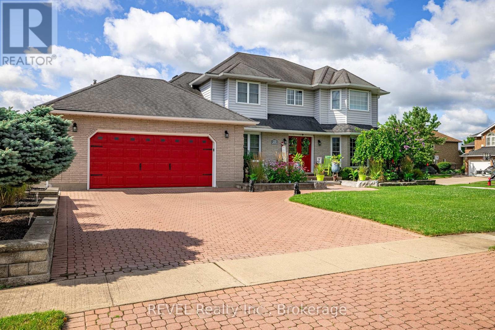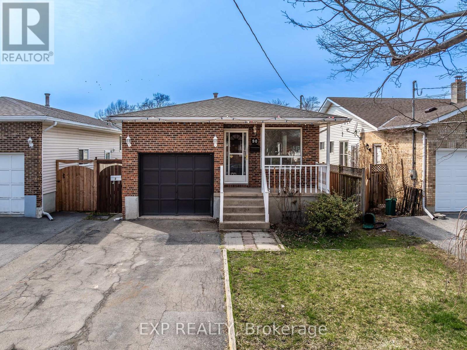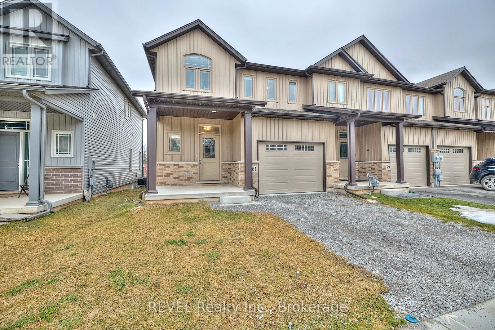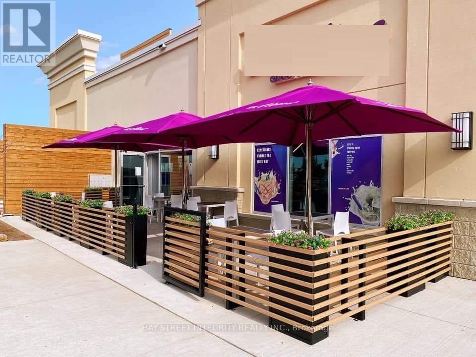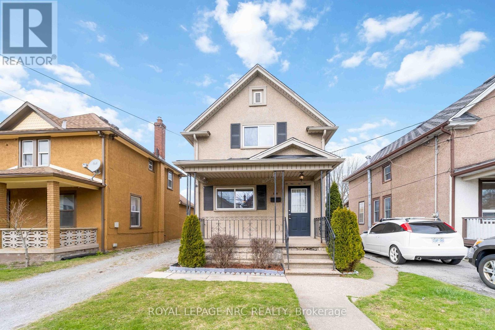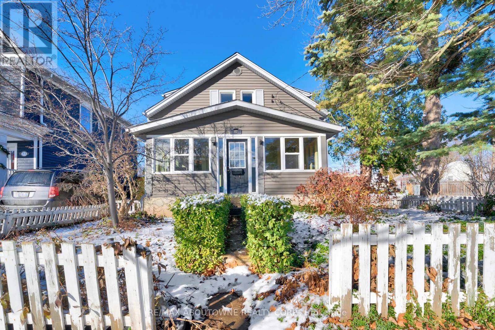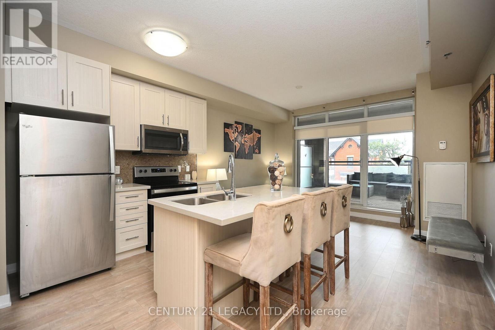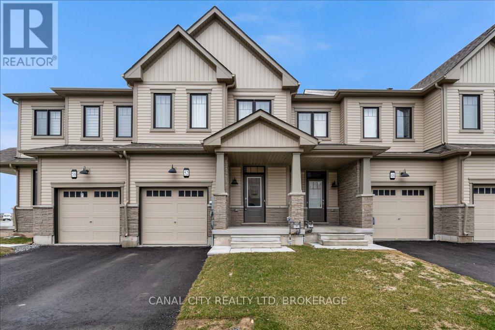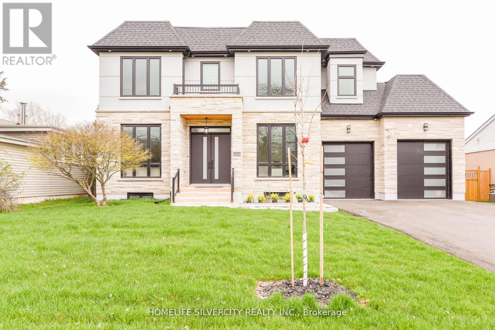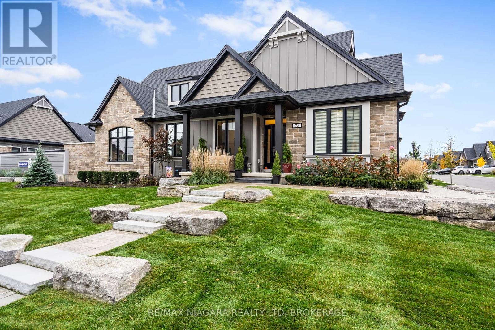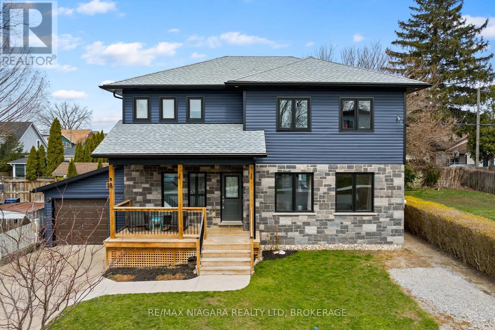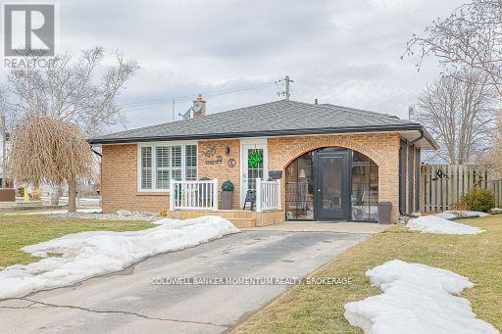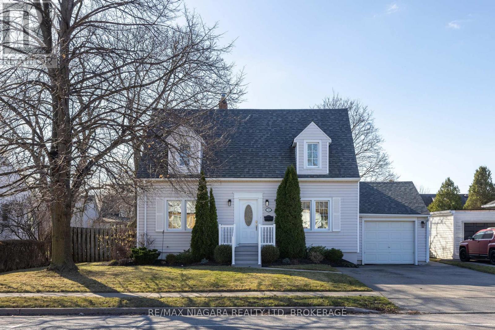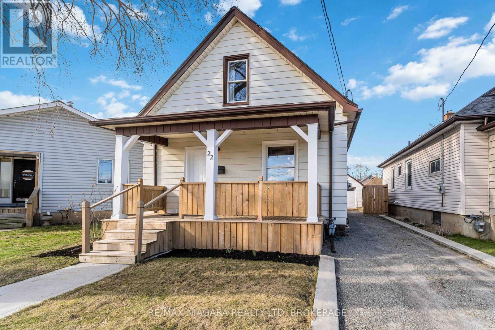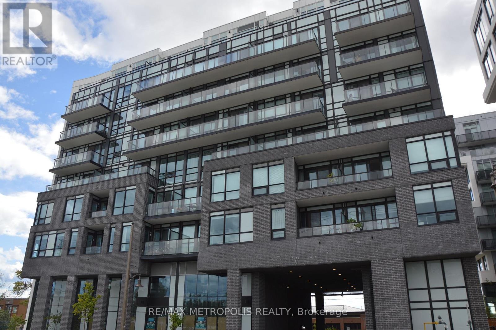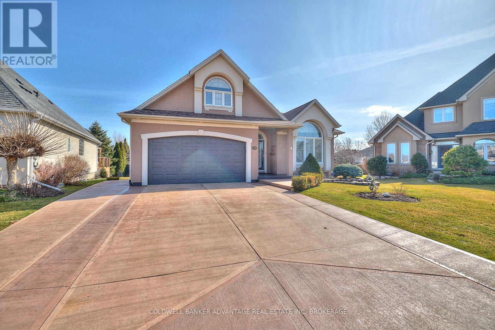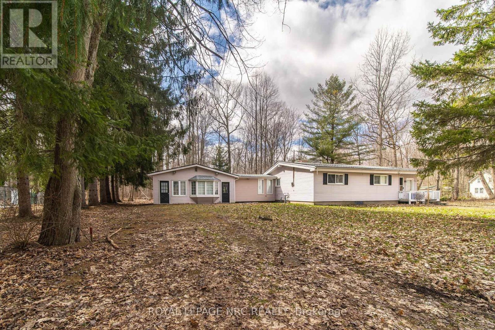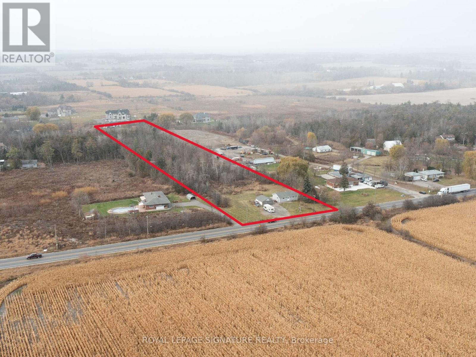204 - 221 Allan Street
Oakville (Oo Old Oakville), Ontario
In the heart of SE Oakville lies The Brantwood Residences, an exclusive condominium within a historic building. With only 9 units, this property promises a rare blend of luxury and charm. Step into this meticulously crafted 2-bdrm, 2.5-bath unit spanning just over 2000 sqft. The grandeur of 10-ft ceilings and engineered hardwood flooring welcomes you inside, while outside, a large terrace offers a serene retreat. Enjoy the convenience of 2 parking spots and an extra large locker included with the unit. Immerse yourself in the beauty of the surrounding historic neighbourhood, with parks, and walking trails at your doorstep. For commuters, the nearby Go Train station ensures easy access to Toronto. With downtown Oakville just a short walk away, indulge in a vibrant array of shops, restaurants, and amenities. Schedule a viewing today. **EXTRAS** Large Island with Caesarstone waterfall countertop,Tray Ceilings in bdrms,Marquis Bentley 42 gas fireplace,smart home security system,gas line on terrace,tankless hot wtr htr,radiant in-floor heating in primary bath,EV rough-in,fitness cntr (id:55499)
The Condo Store Realty Inc.
A3 - 3285 Carding Mill Trail
Oakville (Go Glenorchy), Ontario
3285 Carding Mill Trail (Views On The Preserve condo 2, Underground Electric Vehicle Parking Unit for sale! (id:55499)
Mehome Realty (Ontario) Inc.
22 Brighton Avenue
St. Catharines (Facer), Ontario
Welcome to this inviting 2-bedroom, 1-bathroom haven available for lease. Recently renovated, this space combines modern comfort with practicality. A separate entrance and the convenience of in-suite laundry give you ultimate privacy. Situated in a prime location, this property offers easy access to the QEW, shopping centers and close proximity to Brock University. Whether you're a student, professional, or anyone seeking comfort and accessibility, this property ticks all the boxes. (id:55499)
RE/MAX Escarpment Realty Inc.
169 Vanilla Trail
Thorold (Rolling Meadows), Ontario
Welcome to 169 Vanilla Trail, a beautifully crafted 3-bedroom, 2.5-bathroom home located in one of Thorold's most desirable and fast-growing communities. With a modern elevation, stylish finishes, and thoughtful design, this home is the perfect blend of comfort and contemporary living. The open-concept main floor is bright and inviting, featuring spacious living and dining areas ideal for both entertaining and everyday life. The kitchen offers a sleek, modern layout with ample cabinetry and workspace, perfect for the home chef. Upstairs, you will find three generous bedrooms including a primary suite with a walk-in closet and a private ensuite. The second-floor laundry adds convenience to your daily routine. This home truly stands out with its walkout basement, which opens up to a private backyard with no rear neighbors, offering peaceful views and additional outdoor space. Whether you're relaxing on the deck or envisioning a finished basement for added living space, this property has incredible potential. Located minutes from Brock University, Highway 406, parks, schools, and everyday amenities, 169 Vanilla Trail is a fantastic opportunity to own a modern home in the heart of Niagara. Don't miss your chance to make it yours (id:55499)
Revel Realty Inc.
10960 Lakeshore Road
Wainfleet (Lakeshore), Ontario
Welcome to 10960 Lakeshore Road, Wainfleet. This property is located across the road from Lake Erie and a short trip down the road in either direction to access the water to enjoy all your favourite summer activities! This property has ample parking and a 1.5 car garage that is insulated & drywalled with an interior access to both the main floor & a walk up to the basement. The main floor of the home has 3 bedrooms & 1 bathroom, an open concept living/dining area and an updated new kitchen. The lower level features an oversized finished recroom with gas fireplace and hook ups ready to install your wet-bar; a 3 piece bathroom; and lots of unfinished space to add a bedroom if you'd like! The in-law suite potential is here and just waiting for your finishing touches! Lots of updates here including the septic tanks '21; kitchen '20; bathroom '19 & fresh paint throughout. This is a great family home, in a great neighbourhood, come & see for yourself! (id:55499)
Royal LePage NRC Realty
2nd Fl - 2393 Lakeshore Road W
Oakville (Br Bronte), Ontario
Corner building with professional office space featuring 3 private offices, board room, huge common area. Kitchen and full bathroom located on the second floor fronting on lakeshore road in the heart of Oakville with great signage exposure. Ideal for all types of office relate businesses. **EXTRAS** Ample windows, laminate floors, storage area, private entrance, full kitchen and bathroom, french doors and more. T.M. I. Is included in the rent, $2900 per month gross plus utilities. (id:55499)
Homelife/bayview Realty Inc.
12 - 530 Speers Road
Oakville (Qe Queen Elizabeth), Ontario
Explore the new premium office condominium project situated in the vibrant heart of Oakville. This building features a stunning glass facade that floods the interiors with natural light. The suites are provided in shell condition, complete with plumbing rough-ins. Positioned on one of Oakville's most building corridors, it offers easy access to the QEW/403 and is surrounded by various amenities with direct public transit access. Ideal for office and commercial purposes, this unit also permits medical use pending approval from the condo association and city authorities. Taxes have not yet been assessed, and are currently under-occupancy. (id:55499)
Royal LePage Real Estate Services Ltd.
833 - 2450 Old Bronte Road
Oakville (Wm Westmount), Ontario
Welcome to The Branch Condos, a new condo community Located in a highly sought-after area by Zancor Homes at 2450 Old Bronte Rd., Oakville. This Bright and Spacious, 2 Bedroom 2 Bath Suite features 10' Ceilings. spacious open-concept living and dining area, Modern kitchen features high-end stainless steel appliances, Modern Upgraded built-in Fridge and DW, w/top quality countertops & Backsplash. The primary bedroom boasts an ensuite bathroom w/ glass shower and ample closet space, while the second bedroom offers flexibility for a guest room or home office. bathrooms are upgraded with Glass Shower & sold countertops, contemporary fixtures and finishes. Amenities include 24 hour concierge, indoor pool, sauna, yoga room, party rooms, outdoor bbq's, landscaped courtyard, pet station and many more.Rarely offered! 4 underground parking spots and 3 Lockers included with this unit. **EXTRAS** Bult-in Appliances, upgraded Kitchen cabinets, Sink & Faucet, Surround Sound speakers & Home theater, pot lights, Frameless Glass showers w/marble floor tiles, upgraded trim baseboard, Motorised blinds w/Remote control for all windows (id:55499)
Right At Home Realty
3192 Mintwood Circle
Oakville (Go Glenorchy), Ontario
Experience contemporary living in this stunning 2-storey townhouse. Built by Great Gulf Homes, this residence exudes modern elegance with a bright, open-concept, carpet-free layout. The chefs kitchen, equipped with stainless steel appliances, flows seamlessly into the living space. This home offers versatility with a family/rec room, an additional bedroom, and a 4-piece bathroom. Enjoy ample storage and abundant natural light throughout the home. The spacious master bedroom is a retreat, featuring a 4-piece ensuite and a large walk-in closet. Conveniently located near top-rated schools, shopping, dining, and excellent transit options, this home is the perfect blend of style, comfort, and convenience. (id:55499)
Royal LePage Real Estate Services Ltd.
14 Heywood Avenue
St. Catharines (Bunting/linwell), Ontario
Rare North End Bungalow in the heart of St. Catharines! Boasting 3+1 bedrooms, 2 full bathrooms, a separate side entrance, and a large deep lot! Recent upgrades include, new city sewer pipe, vinyl windows 2023, new C/A 2023. Close to multiple schools, Sunset Beach, Welland Canal Parkway, and beautiful Wine Country in Niagara-On-The-Lake! Great location for families looking to put down roots in St. Catharines. The main floor offers 3 bedrooms and a 4-piece bathroom. The separate side entrance allows direct access down to the basement - making this perfect for those in need of an in-law suite set-up. Single car detached garage. The basement has 1 bedroom, rec-room, and a 3-pc bathroom and the potential to add additional bedrooms/kitchenette if needed. Create your own oasis inside your large backyard with ample space for a pool/hot tub, and a fire pit. (id:55499)
The Agency
23 Green Meadow Crescent
Welland (Prince Charles), Ontario
SELLERS MOTIVATED. MOVING OUT OF THE AREA. BRING YOUR OFFER. Welcome to 23 Green Meadow Cresent. This home embraces Maximalist style, blending vibrant colors, luxurious fabrics, and eclectic design. The Opus Palette, featuring rich tones like Cobalt Blue and Sundried Tomato, sets a sophisticated and dramatic tone, enhanced by sumptuous velvet upholstery. Each room exudes an inviting, glamorous atmosphere, making this home a visual masterpiece. The more is more lifestyle is celebrated here with multi-use spaces designed for both relaxation and functionality. The eat-in kitchen and the formal dining room are a chefs dream, offering high-end appliances, granite countertops, and an expansive island perfect for gatherings. Adjacent to the kitchen, the family room features a striking custom brick gas fireplace and a floor-to-ceiling stone mantel. Upstairs, the primary bedroom is a serene retreat with views of the manicured backyard. The spa-like bathroom includes a jacuzzi tub. Two additional bedrooms and a second full bath complete this level. The Rec room in the lower level is an entertainer's haven, complete with a bar kitchen and plenty of space for games and movies. Outdoors, the inground pool offers accent lighting, a slide, and a diving board, while the gazebo with a 6-person hot tub is perfect for relaxation. With marble ceramic floors, hardwood, and exceptional craftsmanship throughout, this home balances luxury and practicality. Spacious rooms, abundant storage, security systems and sprinkler systems, you can be sure that all your important boxes are covered. Located near key amenities, this home offers the ideal combination of style, comfort, and function for a truly unforgettable living experience. (id:55499)
Revel Realty Inc.
12 Broderick Avenue
Thorold (Thorold Downtown), Ontario
Nestled in the heart of Thorold on a beautiful street, this impeccably maintained one-owner home is situated on a very large lot, offering the perfect blend of comfort and convenience. Featuring three bedrooms and two bathrooms in a sprawling bungalow, this property is ideal for families, 1st time homebuyers and downsizers. The main floor boasts a modern kitchen, a cozy dining area perfect for family meals or entertaining guests, and a bright living room. Step outside to a generous backyard, perfect for outdoor activities and relaxation. The property includes a mudroom, garage and ample driveway parking for convenience and security, and with no rear residential neighbors, you'll enjoy added privacy. The partially finished basement includes a full kitchen and living area, making it an excellent space for multi-generational living. Convenient side door access to the basement enhances the home's functionality. Additional features include a newer roof, adding to the home's appeal and value. Located in a quiet residential neighborhood, this home is just minutes from downtown Thorold, the 406 Highway, shopping, and Brock University. With its homey feel, functional spaces, and prime location, this beautifully maintained bungalow on a large lot is ready to welcome you home. Don't miss out on this exceptional opportunity to own a stunning home in a desirable area. (id:55499)
RE/MAX Escarpment Realty Inc.
90 Commercial Street
Welland (Lincoln/crowland), Ontario
Beautifully updated bungalow with in-law suite in prime location! Welcome to this bright and spacious turn-key bungalow featuring 3 bedrooms on the main level plus a 2-bedroom in-law suite in the lower level that has its own separate entrance and separate laundry facilities. Ideal for multi-generational living, investors, or buyers looking to live in one unit and rent the other. The main floor is bathed in natural white light, with a modern, open-concept layout thats both welcoming and functional. Featuring quartz counter tops in both kitchens & the upstairs bathroom. Enjoy a fully fenced backyard, perfect for privacy, entertaining, or relaxing. The yard also includes a large shed for extra storage. Located in a fantastic, family-friendly neighbourhood, you're just a short walk to countless amenities including FreshCO grocery store, Tim Hortons, Shoppers Drug Mart, LCBO, banks, and a variety of local restaurants. Commuting or running errands has never been easier. Additional features include an attached garage, updated finishes throughout, and a great layout for flexible living options. Do not miss this incredible opportunity to move in and start enjoying the benefits of this versatile and beautifully updated home. (id:55499)
Exp Realty
1155 Speers Road
Oakville (Qe Queen Elizabeth), Ontario
Turnkey business opportunity! Operating auto body shop for sale, complete with chattels and assets included. This fully licensed and registered facility comes equipped with 4 hoists and all necessary tools and equipment to seamlessly continue operations. Perfect for an entrepreneur or an experienced professional looking to step into an established business with a strong foundation. Don't miss this chance to own a ready-to-go operation in the thriving automotive industry! (id:55499)
Royal LePage West Realty Group Ltd.
707 Ridge Road N
Fort Erie (Ridgeway), Ontario
Nestled at the corner of Ridge Road and Nigh Road, this charming bungalow sits on a spacious 81.39'x225' lot, with the potential for severance (buyers to conduct their own due diligence with the Town of Fort Erie for the possibility of severance). The home features three bedrooms, two bathrooms, an open-concept living and dining area, an enclosed porch, and a partially finished basement. The hardwood floors are ready to be uncovered in the living room and once refinished they will showcase their true beauty. The roof shingles were replaced a few years ago. An attached garage includes a convenient ramp for accessibility into the home. The basement boasts a large family room and also a sizable unfinished space with endless possibilities. This home has been lovingly maintained by the same family since its construction in the 1950s. If you're searching for a perfect home with a fantastic layout that you can add your own modern updates, this property is your ideal choice! Additionally, it's conveniently located within walking distance to downtown Ridgeway, providing easy access to the town's amenities, including a farmers market, local shops, restaurants, golf courses, beaches, a brewery, and much more. (id:55499)
Rore Real Estate
61 Lamb Crescent
Thorold (Hurricane/merrittville), Ontario
Step into style and comfort in this beautifully designed 3-bedroom, 4-bathroom end-unit townhome, ideally located in the sought-after Hansler Heights community of Thorold. Only 4 years young, this home blends modern finishes with practical features, offering the perfect mix of function and flair. Inside, you'll find a bright and spacious open-concept layout, starting with a welcoming foyer that leads into a sleek kitchen outfitted with white and grey maple cabinetry, quartz countertops, a stylish backsplash, and a central island perfect for casual meals or entertaining. The kitchen flows effortlessly into the dining area with patio doors opening to a 10 x 10 deck and a fully fenced backyard ideal for relaxing or hosting family BBQs.The main floor is complete with a warm and inviting living room featuring elegant engineered hardwood floors. Upstairs, the generous primary suite offers a large walk-in closet and a private 3-piece ensuite with quartz countertops. Two more spacious bedrooms, a 4-piece main bath, and a convenient laundry room round out the second floor. Need more space? The fully finished basement offers a cozy rec room, an additional 4-piece bathroom, and the bonus of a separate entrance perfect for extended family or future in-law potential. Don't miss your chance to own this move-in ready gem in a family-friendly neighbourhood. Enjoy easy access to the 406, schools, and nearby shopping, convenience truly meets lifestyle here. (id:55499)
Revel Realty Inc.
K300c - 217 Hays Boulevard
Oakville (Ro River Oaks), Ontario
Motivated seller and Incredible Opportunity!!! Canada's Largest Bubble Tea Franchise Turnkey Business For Sale. Extremely popular, profitable, and well-established bubble tea shop! The store is Strategically positioned in the Busiest high-end Plaza In Oakville, Uptown core, Walmart & Superstore are the next-door neighbors. Lots of Restaurants, banks & retail also surround the store. Huge parking spots in the Plaza. Franchisor Provides Lots Of Strong Support And Training. GREAT OPPORTUNITY to own your business and be your own boss. Rare Opportunity! Don't miss! **Please Do Not Talk To Employees About The Sale** **EXTRAS** The landlord built this new building for the stores, which has plenty of storage space and an outdoor patio of approximately 500 sqft. Well-trained employees. **Please Do Not Talk To Staff About The Sale** (id:55499)
Bay Street Integrity Realty Inc.
415 - 4263 Fourth Avenue
Niagara Falls (Stamford), Ontario
Looking for a nice and clean newer unit? This affordable newer 2 bedroom/2 bathroom lower stacked condo unit is in a centralized location on a bus route and walking distance to all conveniences. Includes all SIX appliances! One parking spot included. (id:55499)
Revel Realty Inc.
110 Regent Street
Welland (Welland Downtown), Ontario
Charming 3-bedroom home in a quaint neighbourhood. Welcome to your new home! This nicely finished three-bedroom, one-and-a-half-bath residence is nestled in a friendly neighbourhood close to amenities and bus route, offering the perfect blend of comfort and convenience. Step inside to discover an inviting open concept layout that seamlessly connects the spacious living room, dining area, and modern kitchen. Ideal for family gatherings and entertaining, this layout ensures that everyone feels included. A delightful bonus room off the kitchen provides additional space or a play area, leading you directly to the private backyard perfect for outdoor activities or enjoying a morning cup of coffee.There is also a detached garage for your pleasure. The primary bedroom is a great space, featuring a generous walk-in closet that provides ample storage space. With appliances included and the home move-in ready, you can settle in without delay and start making memories today. (id:55499)
Royal LePage NRC Realty
79 Sherman Drive
St. Catharines (Lakeport), Ontario
"LONGTIME FAMILY HOME & VERY WELL CARED FOR 3+1 BED, 2 FULL BATH, 2 FULL KITCHENS, RAISED BUNGALOW WITH ATTACHED GARAGE W/ INSIDE ACCESS, FINISHED LOWER LEVEL WITH LARGE FAMILY RM & GAS FIREPLACE & BASEMENT WALKOUT WITH POTENTIAL IN-LAW CAPABILITY, APPROX 2200 SQ FT OF LIVING AREA, AND FENCED PRIVATE BACK YARD WITH SHED & INTERLOCK COVERED PATIO, IN GREAT NORTHEND LOCATION, " Welcome to 79 Sherman Dr in St. Catharines, As you approach, you notice the large double wide concrete drive great for 4+ cars and attached garage with inside access. Enter into the home and you are greeted with large foyer entrance with inside access to garage on one side and stairs leading up and down stairs. Heading upstairs and you greeted with large L-Shaped living room & dining room combination with generous sized eat-in kitchen with plenty of counter & cabinet space. As you continue, you notice 3 generous sized bedrooms with plenty of closet space and a 4 pc main bath. Downstairs you have beautiful family rm with gas-fireplace, generous sized 2nd kitchen & laundry area and another possible bedroom(currently a 2nd dining rm) & 3pc bath (easily set up in-law on the lower level) with walk-up to the back yard. Outside enjoy the private fenced yard with nice interlock covered patio. Close to schools, park, public transit, amenities and only minutes Come view this home and appreciate the care and love this family home has to offer (id:55499)
Royal LePage NRC Realty
47 Stewart Street
Oakville (Co Central), Ontario
Excellent opportunity in trendy Kerr Village. Renovate, build or live in this 3 bedroom, 2 full baths one and a half storey property just steps from Kerr St. and all this up and coming area has to offer including excellent restaurants, unique shops and services, parks, schools, easy access to transportation including GO transit. Single drive off of Bartos. Beautiful perennial gardens in rear yard. Easy to show. (id:55499)
RE/MAX Aboutowne Realty Corp.
212 - 2486 Old Bronte Road
Oakville (Wm Westmount), Ontario
The Search For Affordable Yet Luxurious Living Space Is Over! Check Out This Bright and Chic 1-Bedroom Condo Located at "The Mint" in One Of the Most Desirable Pockets in Oakville. Enjoy Your Morning Coffee or Tea On Your Beautiful & Spacious Rare Additional Over 200 Square Foot Covered Terrace For Enjoyment In Any Weather - Offers Outdoor Space Like None Other Unit At This Price Point In Entire Oakville! Within Minutes To 403, QEW & 407 and Amenities Including Shopping, Restaurants, Grocery Stores, and Much More All Located Nearby! Unit Has Medical Offices Right Inside The Building On The Ground Level As Well As Across The Street and is Also Close To The Oakville Hospital. An Open Concept Layout Boasting 9' Ceilings, Modern Kitchen W/ Island & Breakfast Bar, S/S Appliances And Ceramic Backsplash, Ensuite Laundry And Laminate Floors Throughout, New Spectacular Roller Shade Blinds! This Unit Also Includes a Locker For Additional Storage And a Designated Underground Parking Space. The Sought-after Buildings Provide Access to Top-notch Amenities Including a Fitness Centre, Rooftop Terrace, And Party Room. Ideal For First-time Buyers, Investors, or Those Looking to Downsize, this Condo Offers The Perfect Blend of Comfort and Luxury In One Of Oakville's Finest Neighborhoods. Don't Miss Your Chance to Call This Stunning Condo Home! (id:55499)
Century 21 Legacy Ltd.
36 Royal Oak Drive
St. Catharines (Martindale Pond), Ontario
Ravine Lot in desirable Royal Henley Subdivision. This attractive raised bungalow offers some very stylish, professional upgrades. On the exterior you will notice the attractive newer front door framed by custom woodwork. Inside, the landing has new flooring tile & updated stairs (new carpet on order & soon to be installed). The main level has a spacious living room with a large bay window, built in shelves and a heated floor(nice!), dining room with built in cabinetry & a kitchen with room for a table, stainless steel appliances (dishwasher, fridge & slide in stove) & window overlooking the backyard. There are three bedrooms with good closet space and a four piece bathroom. The lower level has an outstanding renovated 3 piece bathroom with double sized shower offering handheld and overhead rain showerhead & temperature controlled ceramic floor. Cozy and spacious family room with lots of seating area, woodburning fireplace & a huge 12 ft. wide sliding glass door to the patio & fenced in rear lot with land ownership that goes beyond the fence. There is a rough outline of the lot in the photos. This ravine lot offers rear privacy and a treed view that changes with the seasons. Some updates: 2019 breaker panel, lower bathroom 2022, some windows, new carpeting on stairs, extra circuit for the freezer, patio & gas fire pit, gas & electrical for future outdoor kitchen, flooring, etc. Another perk of the subdivision is there are no sidewalks to shovel! Close to transit, walkway into Jaycee Park, walking bridge joining the park to Port Dalhousie & the beach, Martindale Pond, access to highways, shopping & dining. The subdivision is low density and is comprised of single family homes with a nice mixture of families & empty nesters. Close knit community that stays in touch with a neighbourhood Facebook group & currently boasts neighbours who lead special occasion activities ie, Easter egg hunt, Christmas walk, etc. This is a great home in a truly fabulous neighbourhood. (id:55499)
Royal LePage NRC Realty
52 Keelson Street
Welland (Dain City), Ontario
Welcome to this stunning 1602 sq/ft 2-storey freehold townhouse located in a desirable new subdivision. Built in 2023, this beautifully finished home offers contemporary living with thoughtful design throughout. The main floor features a spacious great room, perfect for entertaining, alongside an open-concept kitchen and dining area with a sliding patio door leading to the backyard. Enjoy modern flooring, a convenient main floor powder room and a large walk-in front entrance closet for extra storage. Upstairs, you will find 3 generously sized bedrooms, including a 4-piece bathroom and walk-in closet in the primary bedroom. The second floor also boasts a laundry room and an additional 4-piece bathroom. Additional features include an attached single car garage with interior access, central air and stylish, modern finishes throughout. This is an excellent opportunity to own a move-in ready home in a growing family-friendly neighbourhood. Located close to trails, Welland Canal, beaches, parks, schools and amenities. Minutes to Niagara-On-The-Lake, Niagara Outlet Mall, Niagara Falls and Niagara College. Don't miss out. Book your showing today! (id:55499)
Canal City Realty Ltd
542 Daytona Drive
Fort Erie (Crescent Park), Ontario
Renovated vinyl siding bungalow w/2018 20x24ft dble garage (insulated & heated in 2020), 2018 extra wide paved drive for 7 cars or RV! Livingroom w/stone gas FP & vaulted ceiling is open concept to eat-in kitchen with centre island & dinette with bow window. Primary bedroom w/walk-in closet & walkout door to deck. 2024 central air, 2020/2021 dishwasher, fridge & water filter. (Other updates include in 2013: shingles, most windows, doors, vinyl siding, eaves w/gutterguards, soffits, fascia, landscaping, crawlspace foundation water proofing includes weeping tiles & exterior wrap, french drainage tile installed at back of property, wired for generator, extra wiring in upper unfinished loft attic w/room for 2 more rooms, heated floor in 4pc bathroom, Hieff furnace, plywood subfloors & wood deck). Awesome treed street. Close Lake Erie beach & park. (id:55499)
RE/MAX Garden City Realty Inc
6304 Dunn Street
Niagara Falls (Arad/fallsview), Ontario
Welcome to this beautifully finished lower-level apartment, ideally situated on a corner lot in the highly desirable south end of Niagara Falls. Just a 3-minute drive to the Falls and within 8 minutes to Walmart, Costco, and the QEW, this location offers unbeatable convenience.Located in a detached home, this newly completed unit features large above-ground windowsincluding an egress windowfilling the space with natural light. The modern interior boasts a brand-new kitchen and bathroom, high-end vinyl flooring, and a spacious 7-foot ceiling throughout. Enjoy complete privacy with a separate entrance and your own laundry room. Each bedroom includes its own closet, and theres plenty of storage space throughout. Bright, stylish, and thoughtfully designedthis apartment is the perfect place to call home! Lower unit tenant pays 50% of the utilities. Or $1,825 all inclusive(utilities and internet). Shared backyard and driveway(potential to park 2 cars). Rental application, income proof, Equifax full credit report are required. (id:55499)
Royal LePage NRC Realty
202-12 - 1300 Cornwall Road
Oakville (Qe Queen Elizabeth), Ontario
This location on Cornwall Road with a fully furnished office space. We are situated in the prime location of Oakville on Cornwall Rd, close to Go Station and the QEW highway network. To the south is located the beautiful Cornwall Woods and Kings Park Woods. Tailored for businessmen, financial consultants, legal firms, health and beauty practitioners, and administrative professionals seeking their own independent professional office space. Free parking **EXTRAS** Fully served executive office. Mail services, and door signage. Easy access to highway and public transit. Office size is approximate. Dedicated phone lines, telephone answering service and printing service at an additional cost. (id:55499)
RE/MAX Premier Inc.
1202 - 8010 Derry Road
Milton (Co Coates), Ontario
The perfect blend of natural light , style, and functionality in this stunning 2 -bedroom + den, 2-full bathroom condo. Designed for maximum comfort and efficient use of space, this unit boasts views of the Toronto and ravine. The modern kitchen is equipped with top-of -the line appliances ,including an ensuite washer, dryer, ideal for professionals.. One underground parking spot for added convenience., Ample out door visitor parking. Located in a prime location with easy access to major highways, Milton Hospital , and host of local amenities. The Landlord is including all utilities int he rental price (id:55499)
Royal LePage Real Estate Services Ltd.
5 Samuel Avenue
Pelham (Fonthill), Ontario
Introducing an Exceptional opportunity to lease this Masterpiece One of Kind Layout, boasting 3125 sqft Above ground with Open to above Luxurious grand Foyer and Family Room.Situated on a generous lot, offering comfort and convenience. From the moment you step into the large foyer, you'll be captivated by the welcoming atmosphere and thoughtful design of this never-before-lived-in residence. The heart of the home lies in the well-appointed Gorgeous kitchen, featuring stainless steel appliances and 9ft Large Island, ideal for preparing delicious meals and gathering with loved ones. Adjacent to the kitchen, the elegant dining room sets the stage for memorable dinners and special occasions.2x Patio Doors. The highlight of the main floor is High Ceiling Open to above Large Family room,flooded with natural light from numerous windows, creating a bright and inviting space for relaxation and entertainment. With direct access from the garage to the walk in closet, everyday tasks become effortless, ensuring a seamless transition from indoor to outdoor activities. Main floor has a Office/bedroom also.The second floor features two spacious ensuites, providing privacy and comfort, along with two additional well-appointed bedrooms with Jack-n-Jill bathroom, perfect for accommodating family or guests. This never-before-lived-in house presents a pristine opportunity to experience modern living. With its spacious layout, modern amenities, and prime location, this residence is ready to become your ideal space. Don't miss out on the chance to lease this exceptional property and create lasting memories in a space designed for convenience and comfort. (id:55499)
Revel Realty Inc.
187 Homewood Avenue
Port Colborne (Sugarloaf), Ontario
Set on a 46' x 140' lot in a quiet, family-friendly neighbourhood, this tidy bungalow is move-in ready & available for immediate possession. Featuring a spacious living room with gleaming floors, an updated kitchen, two main-floor bedrooms and a four-piece bathroom. The full basement expands your living space with a large family room and a second bathroom with shower. Step out onto the large backyard deck from the kitchen and unwind in the hot tub. This property also has a detached 1.5-car garage, complete with a built-in workshop area inside. With schools, parks, and churches all conveniently nearby, this home is a great find for anyone! (id:55499)
RE/MAX Niagara Realty Ltd
310 Scott Boulevard
Milton (Sc Scott), Ontario
Avoid rising Tarrifs and Labour Costs and check out This executive 30ft wide semi-detached home built by Arista is 2155 square feet the largest semi in the family-friendly Scott Community.The open-concept living & dining area features a 3-way gas fireplace, creating a cozy ambiance for gatherings & relaxation. A separate family room offers additional space for entertainment &relaxation, making it a perfect spot for family movie nights. The huge kitchen comes with upgraded cabinets- a center island,& S/S appliances. The MBR includes a luxurious ensuite bathroom with a soaker tub, separate shower, dual vanities as well as a spacious W/I closet & sitting area. The second & third bedrooms decent-sized rooms -Garage access to the home adds convenience. Unspoiled basement w/ R/I washroom & cold cellar offers endless possibilities for customization Enjoy the landscaped yard. The community is known for its schools with good ratings, Escarpment views, trails, parks, sports fields, and Milton Hospital & Library. Don't miss out on the largest semi of 2155 sqft. (id:55499)
Royal LePage Signature Realty
455 Samford Place
Oakville (Wo West), Ontario
Welcome to 455 Samford Place, a spacious custom home built on a 65 ft by 115 ft lot with 4400 square ft of living space and nested in charming southwest Oakville. The property is old around one year, features a limestone and stucco exterior, a large driveway, 2 garage doors at the front and a 3rd garage door leading to the backyard. Upon entering the home, you will be greeted by an open-concept main level with 10-foot ceilings, natural light through the huge windows and beautiful paneling and crown Moulding on the walls. Moving onto the kitchen, which features a large island topped with quartz and pendant lights. The kitchen also features a 60-inch (30 each) fridge and freezer, a 36-inch range, microwave, oven and dishwasher all from Thermador and a beverage fridge. There is also a small spice kitchen in the garage. Moreover, the family room has a 10 ft x 5 ft full porcelain tile as the centerpiece with a fireplace inside of it as well as double French doors to the backyard. The elegant wood staircase which leads to the upper level, includes a skylight and wall paneling that continues into the upper hallway, where you'll find four spacious bedrooms, each with its own ensuite bathroom and walk-in/built-in closet. The master bedroom has a feature wall, a washroom with a double sink walnut vanities and beautiful large full porcelain floor and wall tiles. Lastly, the basement is open and can be used very flexibly. It also includes a recreation room, an extra laundry room, a bar with a fridge, wine rack, dishwasher, sink and space for a beverage cooler, not to forget the stairway leading straight outside into the backyard. (id:55499)
Homelife Silvercity Realty Inc.
75 - 154 Port Robinson Road
Pelham (Fonthill), Ontario
This end unit bungalow townhome is L-U-X-U-R-I-O-U-S and the definition of contemporary living. With no direct neighbours on one side, your main floor is flooded with natural daylight all day long. On the main floor you will find all of your everyday living including 2 bedrooms, 2 bathrooms, a great room, dining room, kitchen and laundry. With almost $175,000 upgrades, you will find yourself surrounded by high end finishes. The focal point of this home is the great room with its soaring vaulted ceiling and stunning floor to ceiling tiled gas fireplace. The modern kitchen features upgraded cabinets with wood accents, a waterfall island, pot filler, designer appliances, oversized granite sink, quartz countertops, full slab quartz backsplash and undermount lighting. Retreat to your cozy fully finished basement where you will find a large rec room with a second gas fireplace, third bedroom with egress window, a flex room, full bathroom and ample storage. Other upgrades include Grand Entry Ceiling detail, Upgraded Open Staircase and spindles, upgraded wide plank engineered hardwood flooring, tiled glass shower in primary ensuite, enlarged 12 x 16 composite deck with metal railings, upgraded lighting and hardware throughout. Located conveniently in the heart of Fonthill with easy access to several incredible amenities. Right behind you is a walking trail, a few minutes down the road is the Steve Bauer Trail, Meridian Centre is across the street, keeping active is a breeze with so many activities around. Meridian Centre offers 2 NHL size ice rinks, an indoor walking track, 2 full courts, adult programs consisting of Brock Fit, spin classes, pickle ball, yoga and more. Looking for Shopping? You are a stone's throw away from grocery stores, restaurants, downtown, post office, city hall and plenty of other shops and stores. For the golf lovers, you are a few minutes away from two of Niagara's best golf courses Lookout Point and Peninsula Lakes. (id:55499)
RE/MAX Niagara Realty Ltd
76 Aaron Trail
Welland (Hwy 406/welland), Ontario
Welcome to 76 Aaron Trail, a charming 2 bedroom bungalow in one of Wellands most desirable communities. This home offers a perfect blend of comfort and convenience, with lawn care and snow removal included for a low-maintenance lifestyle. The open-concept design seamlessly connects the living, dining, and kitchen areas, creating a warm and inviting space. Main-floor laundry adds to the ease of living, while the sunroom provides a relaxing retreat. The fully finished basement offers flexibility with an extra bedroom and space for an office or recreation.This vibrant community features an indoor pool, library, fitness room, tennis and pickleball courts, and a community centre with weekly social events. Nestled along the scenic Welland River, you can enjoy peaceful walks while watching Viking riverboats cruise by. Shopping, highways, golf, beaches, and vineyards are all nearby, making everyday conveniences easily accessible. In this quiet, safe, and friendly neighborhood, 76 Aaron Trail is the perfect place to call home. (id:55499)
Coldwell Banker Advantage Real Estate Inc
18 Shelley Avenue
St. Catharines (Port Dalhousie), Ontario
Welcome to 18 Shelley Ave in beautiful Port Dalhousie. Completely renovated in 2020, this two-story home is thoughtfully crafted for comfortable family Port Dalhousie living. With 4 generously sized bedrooms and 3.5 bathrooms, this home offers both space and style in equal measure. The main level features an open-concept layout where the kitchen, dining, and living areas flow seamlessly together, filled with natural light from expansive front-facing windows. The kitchen is a chefs delight, complete with rich wood cabinetry and modern stainless steel appliances. Upstairs, you'll find all 4 large bedrooms, a cozy sitting/loft area and a large laundry room with sink and more cabinet space. The unfinished basement offers a blank canvas, ideal for a home gym, entertainment space, or your personalized retreat. Step outside and enjoy the outdoors with a wood deck with gas BBQ, a charming covered front porch and an above ground pool. Additional perks include not one, but two driveways providing ample parking or use one as a space for your RV. Located along the Niagara Wine Route, Port Dalhousie offers dining, sipping, and shopping nestled in a quaint little neighbourhood. Come feel right at home. (id:55499)
RE/MAX Niagara Realty Ltd
101 James Snow Parkway N
Milton (Dg Derry Green), Ontario
Sweet Heart Cafe, Milton is available For Sale. Located At The Prime Intersection of James Snow Pkwy N & Main St E, A Plaza Which Has Dense Foot Traffic & Is Surrounded By Full Residential Neighborhood Along With Major Big Box Stores & Close Proximity To Hwy 401. Cozy Ambience With A Most Delectable Menu In Confectionery, Gelato, Coffee, Tea and Other Refreshments; Makes It A Very Popular Cafe Among All. Long Term Lease Available, With Low Monthly Rent. Don't Miss This Opportunity Of Being Your Own Boss & Running A Successful Business With Minimum Efforts! (id:55499)
RE/MAX Gold Realty Inc.
535 Sugarloaf Street
Port Colborne (Sugarloaf), Ontario
Welcome to 535 Sugarloaf Street, Port Colborne! This beautiful backsplit built in 1973 is being offered on the market for the first time by the original owner! This home has been lovingly cared for and updated and features 3 bedrooms, a newer kitchen with island and great rec room space featuring a gas fireplace and wet-bar. This house is move-in ready as the majority of the expensive items such as kitchen cabinets, flooring, windows, shingles, doors, trim, furnace etc have been updated. The backyard oasis is perfect for entertaining and cooling down on a hot day as it features conversation space and a professionally maintained inground pool. There is also a gorgeous newer 3 season room which offers even more livable square footage throughout the majority of the year. This home is only minutes from HH Knoll Park, Port Colborne Hospital, Sugarloaf Harbour Marina and the shops and restaurants along the canal. Don't wait to see this home as it is priced to Sell so call today for your private personal showing. (id:55499)
Coldwell Banker Momentum Realty
368 Linwell Road
St. Catharines (Vine/linwell), Ontario
PRISTINE FAMILY HOME ON EXPANSIVE PROPERTY Welcome to this immaculate three-bedroom, two-bathroom family home nestled on agenerous 0.3-acre lot that extends over 200 feet deep. This property stands out for its meticulous upkeep and thoughtful updates, creating theperfect balance of comfort and quality.Recently upgraded with a brand-new furnace and air conditioning system installed in 2023, this homeoffers reliable year-round comfort. Step outside to enjoy the beautiful two-tiered deck complete with an awningperfect for entertaining orrelaxing while taking in views of the mature trees that dot the expansive backyard. The impressive depth of the rear property provides amplespace for adding a swimming pool, pickle ball court, or even a winter ice rinkoffering endless recreation possibilities for the whole family.Theinterior presents impeccable condition throughout, with attention to detail evident in every room. The primary bedroom offers a private retreat,while two additional bedrooms provide ample space for family or guests.Situated in a sought-after St. Catharines neighborhood, this propertyboasts exceptional location advantages. Enjoy proximity to Walker's Creek Park, and Welland canal parkway where scenic walking paths invitedaily strolls. Quality schools are just moments away, making morning routines easier for families.Weekend adventures are plentiful with PortDalhousie beach nearby and world-renowned Niagara wine country just a short drive away. Practical amenities aren't forgotten either, withseveral plaza's and mall offering convenient shopping options.The beautiful landscaping enhances curb appeal and creates a welcomingatmosphere from the moment you arrive. This turnkey property represents the ideal combination of quality construction, generous space, andprime location. (id:55499)
RE/MAX Niagara Realty Ltd
3 - 128 Lake Street
St. Catharines (Downtown), Ontario
Welcome to the Coach House upper unit at 128 Lake Street, St. Catharines, ON - a unique, custom-built office space that stands apart. Ideally situated less than 1 kilometre from downtown St. Catharines and the QEW highway, this prime location offers great convenience. It's located directly on a bus route, within walking distance of numerous local amenities, and features on-site parking. With approximately 840 square feet of interior space, this office includes an open boardroom/co-working area, two spacious private offices, a kitchenette, and a 3-piece bathroom. The second-floor unit is tucked away from the street, providing a peaceful and productive working environment. Additional highlights include radiant-heated hardwood flooring, new paint in the boardroom space (2025), and soaring 10-foot ceilings that create a sense of space and volume. (id:55499)
Royal LePage NRC Realty
22 Bertram Street
St. Catharines (E. Chester), Ontario
Beautifully Updated 1.5 Storey Home Tucked away on a Lovely Quiet Street- This is the one you've been waiting for! Welcoming Covered Front Porch leads you to this Spacious Open Concept 2 Bedroom with potential to easily add back 3rd Bedroom on the Main floor. Bright renovated functional kitchen with floating shelves and lots of counter space. Spacious Living Room/Dining Room with Pot Lighting, Main floor Family Room. Updated Bathroom with Shiplap Accent wall.Cozy Sunroom overlooking Spacious fenced backyard with patio and gazebo, perfect for entertaining and summer barbeques. Private Driveway and Detached Garage. So many updates done here over the years including: Kitchen 2025, Furnace & AC 2021, Flooring 2023, Plumbing 2021, New Fence 2021, Gazebo 2023, Freshly painted 2023, Updated Porch, Updated Bathroom.Appliances included- Fridge, Stove, Washer and Dryer. Convenient location with easy QEW access , close to all amenities, parks, schools, walking trails and transit. Come have a look! (id:55499)
RE/MAX Niagara Realty Ltd
508 - 3005 Pine Glen Road
Oakville (Wm Westmount), Ontario
Welcome to 508-3005 Pine Glen Rd. located in Oakville's Historic Old Bronte Road. This unit features 2 bedrooms and 2 bathrooms and 1 parking space in the underground parking lot. The primary bedroom features an ensuite bathroom and w/o to the balcony. The kitchen and living room are open concept design with large windows which provide ample natural light. The unit has recently been freshly painted. Close to all amenities, GO station, hospital and easy access to Hwys 403 & 407. Open balcony concept with terrace, S/S appliances, quartz counters, laminate flooring and much more. Indoor amenities like library, lounge, gym, pet spa, party room, outdoor dining. (id:55499)
RE/MAX Metropolis Realty
138 Loretta Drive
Niagara-On-The-Lake (Virgil), Ontario
Welcome to 138 Loretta Drive in the lovely community of Virgil. This sprawling bungalow was built in 2005 and has been meticulously maintained. Right away you will notice the gleaming hardwood floors inviting you through French doors to a cozy den. The kitchen is ideal for hosting large family dinners and there's enough storage for all of your kitchen gadgets. Open to the adjacent dining room with enough space for a large dining table, plus seating for 4 more at the kitchen island. The family room feels bright and airy, with a gas fireplace for added ambiance. Enjoy the ease of having your primary bedroom on the main floor with a luxurious ensuite bath with jetted tub and double sinks. The main floor is also home to the laundry room, a 4-piece bath, and a large guest room. There's more! Upstairs you will find a huge bonus room! Use it as a bedroom, office, games room, or whatever your heart desires! Fully finished basement with another gas fireplace, bar area, and additional bedroom AND storage! Outdoors, walk out to your large composite deck with plenty of room for dining, lounging, and grilling. Beautifully landscaped and ideally low-maintenance. Let's not forget the perks of living in the Niagara-on-the-Lake area! Choose a different winery to tour every weekend, not to mention world-class golf, craft breweries, and some of the prettiest historic sites and landscapes in the province. Just steps to Highway 55 (Niagara Stone Rd.) and only 10kms to the QEW. (id:55499)
Coldwell Banker Advantage Real Estate Inc
10 The Promenade
Niagara-On-The-Lake (Town), Ontario
This stunning modern Cape Cod home has been completely reimagined with a top-to-bottom renovation in 2023, offering the perfect blend of timeless charm and contemporary luxury. Every detail has been thoughtfully updated, starting with a brand new roof, energy-efficient windows (including skylights), and all-new exterior doors. The refreshed exterior, featuring new siding and modern finishes, gives the home outstanding curb appeal.Step inside to discover a beautifully redesigned interior, where a sleek, custom kitchen takes center stagecomplete with elegant cabinetry and premium black stainless steel appliances. With three luxurious full bathrooms, each showcasing custom vanities and stylish new showers, comfort and convenience are at the forefront.Every floor has been upgraded with high-end materials: engineered hardwood flows through the main level, while plush luxury carpeting adds warmth and comfort to the upstairs and fully finished basement. To top it off, brand new custom window coverings have been installed throughout, offering both privacy and a polished finishing touch. (id:55499)
RE/MAX Niagara Realty Ltd
11 Lena Common
St. Catharines (Lakeshore), Ontario
Welcome to 11 Lena Common a stunning bungalow townhome in the prestigious Heritage Estates, just north of Lakeshore Road. Custom-built by Grey Forest Homes in 2016 for the current owner, this beautifully designed home features 2+1 bedrooms, 2 bathrooms on the main floor The spacious, open-concept layout is enhanced by engineered hardwood flooring throughout the main level. The designer kitchen boasts custom cabinetry to the ceiling, upgraded stainless steel appliances, a Cambria quartz countertop, large island and a generous dining area with patio doors out to the new 10x24 composite deck. Overlooking the kitchen is the inviting family room highlighted by vaulted ceilings, a gas fireplace with custom ceramic surround. The primary suite features tray ceilings, a large walk-in closet, and a luxurious 4-piece ensuite with double sinks and walk in shower. Also on the main floor is a second spacious bedroom and laundry equipped with a new full-size washer and dryer.The lower level offers luxury vinyl plank flooring and adds valuable living space with a large rec room, a third bedroom with oversized egress window, wet bar with custom cabinetry and 3pc bath rough in & ample storage in the utility room. The private yard offers retractable awning over the deck as well as patio below with gas bbq hookup. Double car garage is wheel chair accessible with ramp that can be removed. Ideally located just minutes from Lake Ontario, Port Dalhousie, and a short drive to Niagara-on-the-Lake and wine country. Grocery stores, restaurants, and amenities are all close by. Monthly condo fee: $315, includes water, snow removal, and lawn maintenance. (id:55499)
RE/MAX Niagara Realty Ltd
32 Explorer Way
Thorold (Rolling Meadows), Ontario
Welcome to this stunning brand-new lower-level suite in a quiet, family-friendly Thorold neighbourhood. This beautifully finished basement offers 2 spacious bedrooms and 2 full bathrooms, perfect for professionals, couples, or small families looking for comfort and convenience. Enjoy an open-concept living space with modern finishes throughout, including a stylish kitchen, sleek bathrooms, and large windows that let in plenty of natural light. There are three French doors and a sliding walkout to the backyard, making this feel nothing like an ordinary basement unit.This unit comes all-inclusive, with heat, hydro, and water included for just $1,900/month. Private laundry is included, and the separate entrance offers privacy and independence. Located close to Brock University, the Pen Centre, and easy highway access. This home offers great value in a growing community. Move-in ready and available now. First and last required. No smoking. Credit check, employment letter, and references are required. (id:55499)
Exp Realty
163 Maple Leaf Avenue N
Fort Erie (Ridgeway), Ontario
Located just steps from the friendship trail and steps from downtown Ridgeway, this home with 126'X107' foot lot offers excellent potential for severance, rezoning for multi residential units, or small scale infill project. Minutes to Lake Erie's beaches, boat launches and parks, easy access to Niagara Parkway, QEW. The current home can also remain with its open concept layout, vaulted ceilings. Explore all the options available. (id:55499)
Royal LePage NRC Realty
9052 Ninth Line
Halton Hills (Rural Halton Hills), Ontario
Rare opportunity to own over 5 acres of land just south of the booming Georgetown. This is your opportunity to build your dream home, with no zoning size limits on one detached dwelling unit (setbacks and height restrictions only). Always wanted your own forest? Property comes with your ownwooded lot! Join the growing community of prestige estate homes in the area. Plenty of tree clearance already to start building. Perfect lot size for a multi-generational build. Not looking to build quite yet? Turnkey renovated bungalow with double car detached garage already sits on the property, with plenty of parking space. Unbeatable Location close to the Lovely Historic Norval, Georgetown, minutes to the Toronto Premium Outlets, 401/407 and more! Enjoy the rural lifestyle while enjoying all the conveniences of modern amenities close by. **EXTRAS** Property runs on septic and well water. Heat is propane. (id:55499)
Royal LePage Signature Realty
6842 Hagar Avenue
Niagara Falls (Arad/fallsview), Ontario
Well cared for bungalow with in-law potential now available in a great area. Surrounded 50x150 foot lot, and a car lovers dream garage. Garage is double deep with workshop and 1.5 wide. On top of that there is a carport attached to front of garage!!! Step inside this gently used home and you will see a wood burning fireplace in the living room to snuggle next to on those cold winter nights. The basement is ideal to set up as an in-law suite or second apartment. New electrical panel, fenced yard, newer rec room, new furnace and water heater January 2025 and so much more. Also a gas line for BBQ. (id:55499)
Sticks & Bricks Realty Ltd.



