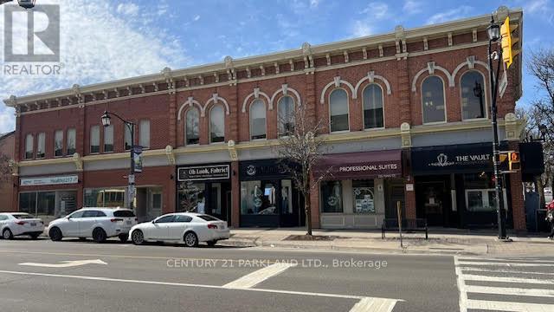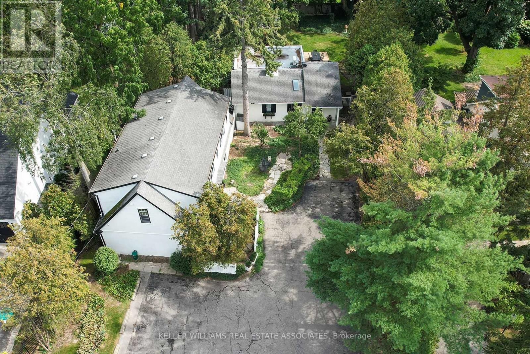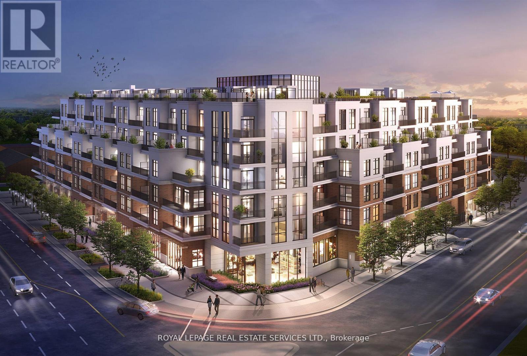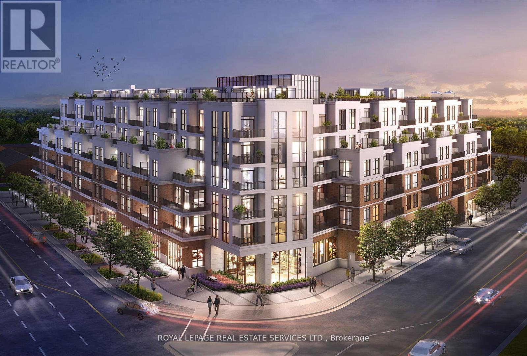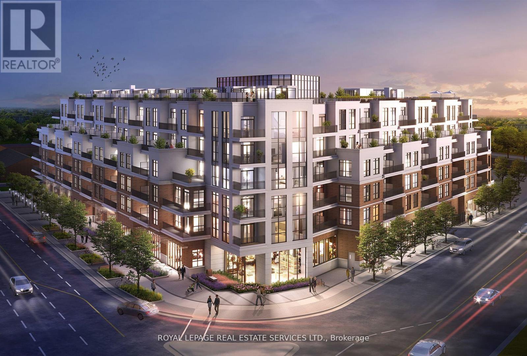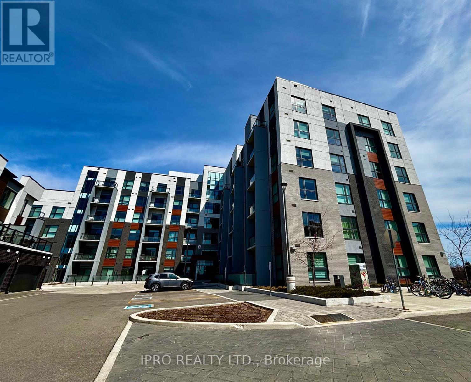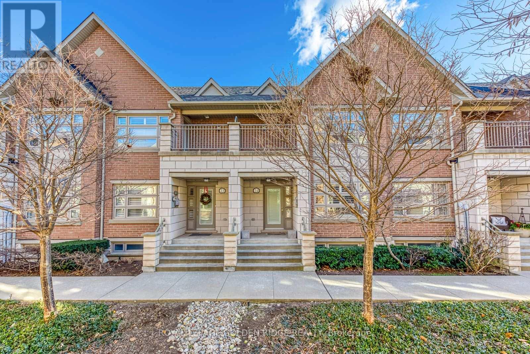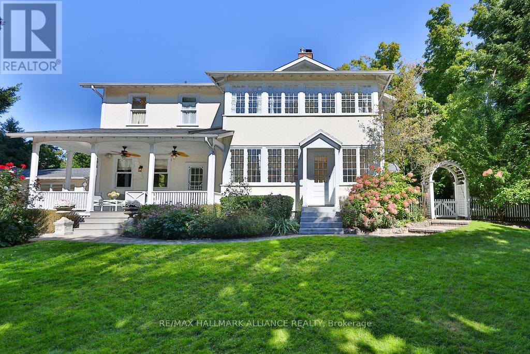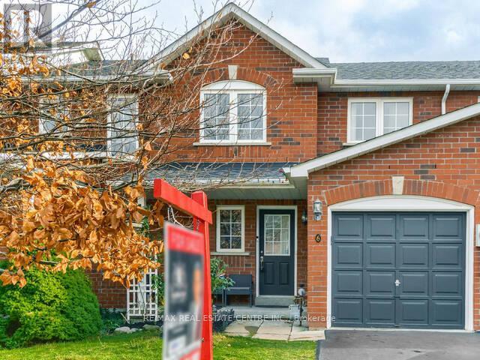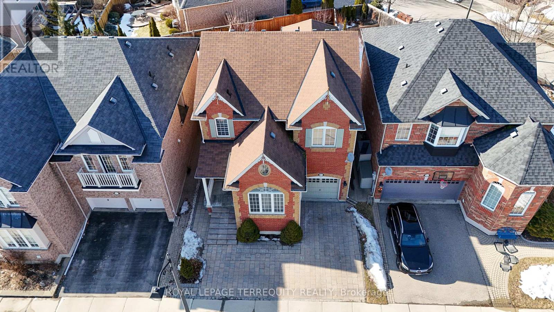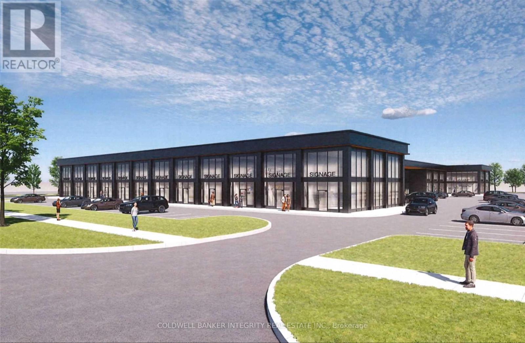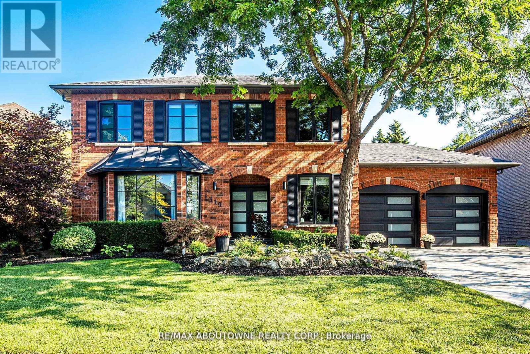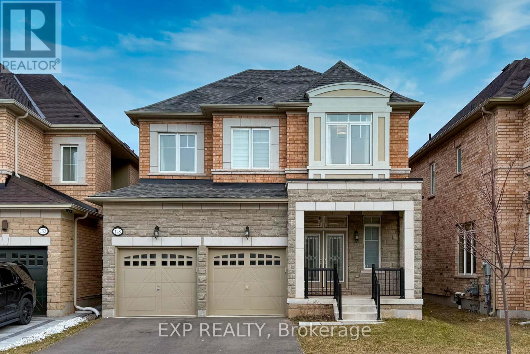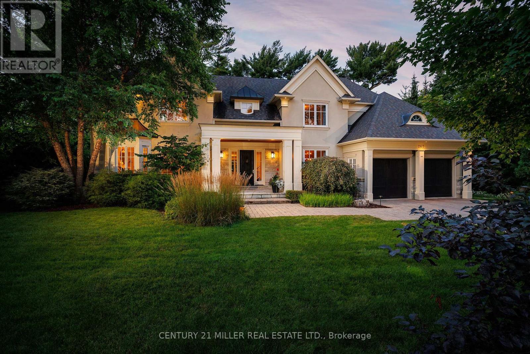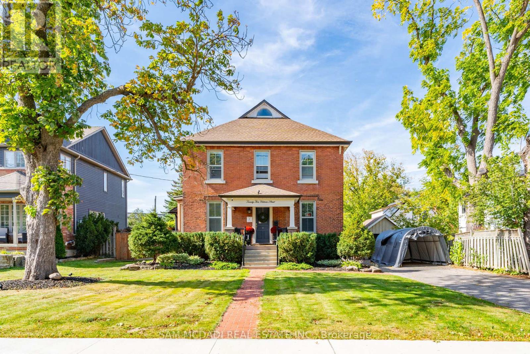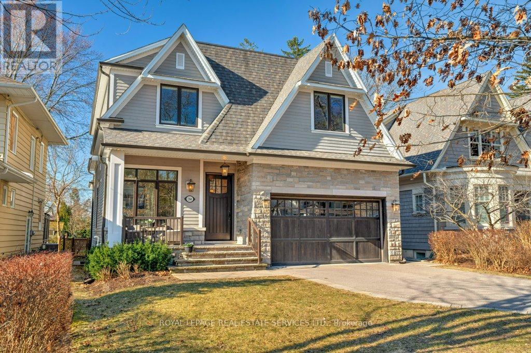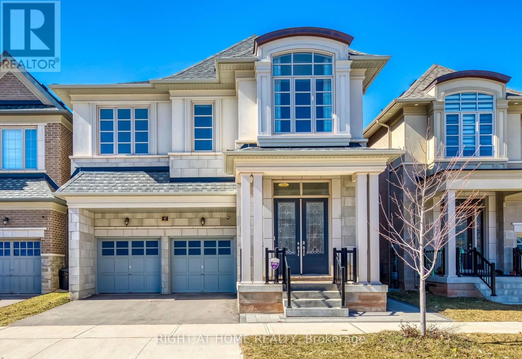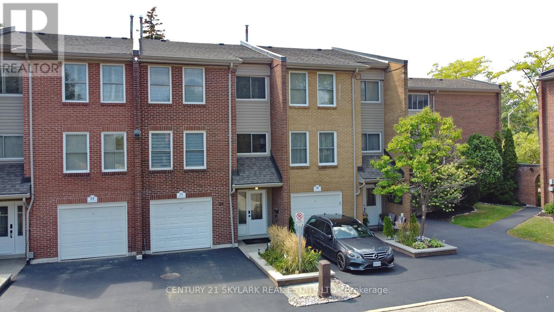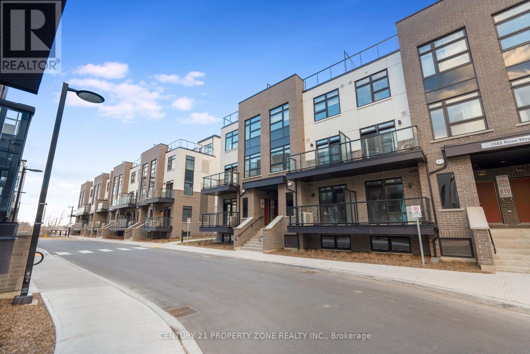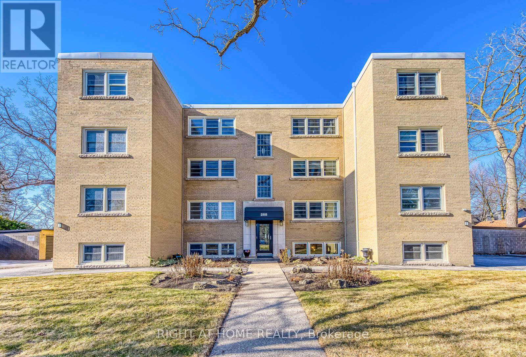#11 & #12 - 225 Main Street E
Milton (Om Old Milton), Ontario
Second-Floor Office Space Facing Main St, Prime Downtown Location! Bright, Clean, And Professional Office Space In The Heart Of Old Milton, High Foot Traffic Area With Excellent Visibility And Old Warm Charm, Lots Of Natural Light, Creating A Welcoming Work Environment, Ideal For Various Professional Uses: Legal, Medical, Dental, Accounting, And More, Easily Accessible With An Elevator And On-Site Parking, Great Tenant Mix And Close To All Amenities, Available Immediately. (id:55499)
Century 21 Parkland Ltd.
1508 - 335 Wheat Boom Drive
Oakville (Jm Joshua Meadows), Ontario
Welcome to this stunning, bright, and spacious 1-bedroom apartment in the highly sought-after Oak Village. With an open-concept layout and luxurious finishes throughout, this residence perfectly blends style and comfort. The gourmet kitchen is a chefs dream, featuring built-in stainless steel appliances and sleek granite countertops.Floor-to-ceiling windows flood the living area with natural light, creating a warm and inviting atmosphere. The living room opens up to a spacious balcony, offering breathtaking, unobstructed views of the surrounding areaperfect for relaxing or entertaining.Additional features include convenient ensuite laundry and a modern 4-piece bathroom. Situated in a prime location, this apartment is just minutes away from highways, public transit, walking trails, and an array of local amenities.Dont miss this exceptional opportunity to call this beautiful community home. (id:55499)
Sam Mcdadi Real Estate Inc.
525 Scott Boulevard
Milton (Sc Scott), Ontario
Arista-built Bennett model in the Scott neighbourhood. All-brick exterior with brushed concrete front and back. Open concept layout with large eat-in kitchen and family room. Tall cabinets, tumbled marble backsplash, breakfast bar. Vaulted ceiling and gas fireplace in family room. Curved staircase adds visual interest. 9-foot ceilings on main level. No carpets hardwood and tile throughout. Lots of natural light, overlooking backyard gardens. Direct garage entry to home. Great location with Escarpment views nearby. Walk to schools, parks, and the Sherwood Community Centre with pool, skating rinks, and library. Plaza across the street with pizza, pharmacy, bank, and daycare. Tim Hortons and Sunset Grill just around the corner. Quiet street with friendly neighbours (id:55499)
Royal LePage Meadowtowne Realty
718 - 3200 William Coltson Avenue
Oakville (Jm Joshua Meadows), Ontario
Welcome to an exceptional 1-bedroom condo for rent in the prestigious Upper West Side development. This unit, the largest 1-bedroom in the building, spans an expansive 635 sq ft of interior space, complemented by a charming 50 sq ft balcony. Enjoy wide plank laminate flooring, modern kitchen with stainless steel appliances and subway tile backsplash, and elegant 4 pc bathroom, digital lock, fob and combination access system. The Upper West Side development offers an array of exceptional amenities which include Gym, Party Room, Outdoor Space on 11th floor that further enhance your lifestyle. Nestled in a prime location, this condo places you near a plethora of shops, restaurants, and the convenience of HWY 403 for easy commuting. (id:55499)
Royal LePage Real Estate Services Ltd.
12889 Third Line
Halton Hills (Rural Halton Hills), Ontario
Discover the charm of this versatile home, designed for families or as an income-generating rental! Nestled on just under half an acre, this residence offers the perfect blend of privacy and convenience, slightly away from the hustle and bustle. Step inside to an inviting main floor featuring an updated open-concept layout with soaring vaulted ceilings. The bright living room, complete with a cozy corner fireplace, flows seamlessly into a renovated kitchen, showcasing a stunning quartz waterfall island. Enjoy meals in the delightful dining room with direct access to the expansive backyard. The spacious primary bedroom is a true retreat, featuring a luxurious 4-piece ensuite with a corner soaking tub, an upgraded shower, and a stylish vanity. Relax in the sunroom just off the primary suite, ideal for unwinding after a long day. Conveniently, the washer and dryer are discreetly located in the primary bedroom's closet. The second bedroom includes its own ensuite 4-piece bathroom, perfect for accommodating guests! With four side doors granting multiple accesses to the backyard, the main floor is designed for easy outdoor enjoyment. Venture to the finished basement with a walkout which has its own separate privacy entrance, offering a second kitchen with an island, a comfortable living room, two additional bedrooms and comes with its own laundry. The backyard is a paradise waiting to be transformed, featuring new decks, stairs leading to scenic hills, stone walkways around the side, and a cozy bonfire area. It offers ample spaces for forest exploration, gardening, and summer fun. Imagine the possibilities for adding dream amenities like a bunkhouse or hot tub! Experience the tranquility of country living while remaining conveniently close to town. This home truly encapsulates the best of both worlds!200amp Electrical Panel (25)Waterproof Basement (22)Well Pump & Tank Pressure (23, 22)Septic Pump & Pumped (25, 23)Septic System (00). (id:55499)
Keller Williams Real Estate Associates
3 - 1182 Linbrook Road
Oakville (Mo Morrison), Ontario
Rare opportunity in the highly sought after southeast Oakville,Morrison community. This newly renovated one bedroom apartment is a rare gem you dont want to miss! Very clean and tastefully renovated, this apartment offers a functional layout that would be ideal for a working professional or young couple. Have the ease and convenience of condo-living without the crowded high rise. Surround yourself by beautiful private gardens on the property which are professionally maintained. (id:55499)
Keller Williams Real Estate Associates
228 - 2450 Old Bronte Road
Oakville (Wm Westmount), Ontario
Luxury Living Awaits At The Branch Condos! Discover The Perfect Blend Of Elegance And Convenience At 2450 Old Bronte Rd., Oakville. This Move-In Ready 1-Bedroom, 1-Bathroom Suite Boasts 529 Sqft OfThoughtfully Designed Space With Soaring 10 Ceilings And An Open-Concept Layout Bathed In NaturalLight. The Modern Kitchen Features Quartz Countertops, A Sleek Tile Backsplash, And Built-In Appliances,Flowing Seamlessly Into The Spacious Living And Dining Area With A Walkout To The Private Balcony. ThePrimary Bedroom Offers Expansive Windows And A Walk-In Closet, While The 4-Piece Bath And EnsuiteLaundry Add To The Homes Convenience. Residents Enjoy Unparalleled Amenities, Including A 24-HourConcierge, Indoor Pool, Sauna, Rain Room, Party Rooms, Outdoor BBQs, Landscaped Courtyard, And PetStation. Located Minutes From Oakville Trafalgar Memorial Hospital, With Easy Access To The QEW For A Quick Commute To Downtown Toronto, This Is The Ultimate Urban Retreat. Dont Miss Out Schedule YourViewing Today! **6 MONTHS MAINTENANCE FEE PAID BY SELLER** (id:55499)
Keller Williams Real Estate Associates
2 - 2432 Lakeshore Road W
Oakville (Br Bronte), Ontario
*Pre Construction Opportunity* Ground Floor Retail Units in the heart of Bronte Village. Expected Completion June 2026. Many exclusive uses and several size options available. The Residences at Bronte Lakeside is an elegant 6-storey boutique condominium located just steps from the vibrant waterfront in the heart of charming Bronte Village. Bronte Lakeside will be powered by GeoExchange, the world's most advanced, state-of-the-art green technology. (id:55499)
Royal LePage Real Estate Services Ltd.
3 - 2432 Lakeshore Road W
Oakville (Br Bronte), Ontario
*Pre Construction Opportunity* Ground Floor Retail Units in the heart of Bronte Village. Expected Completion June 2026. Many exclusive uses and size options available. The Residences at Bronte Lakeside is an elegant 6-storey boutique condominium located just steps from the vibrant waterfront in the heart of charming Bronte Village. Bronte Lakeside will be powered by GeoExchange, the world's most advanced, state-of-the-art green technology. (id:55499)
Royal LePage Real Estate Services Ltd.
8 - 2432 Lakeshore Road W
Oakville (Br Bronte), Ontario
*Pre Construction Opportunity* Ground Floor Retail Units in the heart of Bronte Village. Expected Completion June 2026. Many exclusive uses and size options available. The Residences at Bronte Lakeside is an elegant 6-storey boutique condominium located just steps from the vibrant waterfront in the heart of charming Bronte Village. Bronte Lakeside will be powered by GeoExchange, the world's most advanced, state-of-the-art green technology. (id:55499)
Royal LePage Real Estate Services Ltd.
619 - 2343 Khalsa Gate
Oakville (Wm Westmount), Ontario
This is your sign! An exceptional investment opportunity in this brand-new condo by Fernbrook Homes, situated in one of Oakvilles most desirable communities! NUVO spans 4.5 acres, offering an unparalleled resort-style living experience. This thoughtfully designed unit includes a spacious bedroom, an enclosed den perfect for a home office or guest space, two modern bathrooms, a private balcony, and an array of high-end finishes. Additional perks include in-suite laundry, a dedicated parking spot, and a storage locker. Extensive upgrades enhance the kitchen with premium cabinetry, sleek pot lighting, and stylish vanity cabinets in both bathrooms. The primary bedroom features a luxurious three-piece ensuite, while an Ecobee Smart Thermostat with Alexa integration adds a touch of convenience. Designed for comfort and sophistication, NUVO provides an impressive range of amenities. Residents enjoy cutting-edge smart home technology, a concierge, bike storage, a pet spa, and a vehicle wash station. Stay active with a fully equipped fitness centre featuring Peloton bikes, an outdoor sports court, and a putting green. Entertaining is effortless with a stunning rooftop terrace, BBQ area, cozy fire pit seating, a stylish party room, and a media lounge. Relax and recharge at the Rasul spas or take a dip in the rooftop swimming pool. The community also offers shared workspaces, a conference room, a catering kitchen, and lush gardens. Conveniently located within walking distance of shopping, top-rated schools, parks, and scenic trails, with quick access to major highways this is your chance to experience the best of modern living in Oakville! (id:55499)
RE/MAX Hallmark First Group Realty Ltd.
1 - 2432 Lakeshore Road W
Oakville (Br Bronte), Ontario
*Pre Construction Opportunity* Ground Floor Retail Units in the heart of Bronte Village. Expected Completion June 2026. Many exclusive uses still available and several exposures and size options available. The Residences at Bronte Lakeside is an elegant 6-storey boutique condominium located just steps from the vibrant waterfront in the heart of charming Bronte Village. Bronte Lakeside will be powered by GeoExchange, the world's most advanced, state-of-the-art green technology. (id:55499)
Royal LePage Real Estate Services Ltd.
203 - 50 Kaitting Trail
Oakville (Go Glenorchy), Ontario
Welcome to 50 Kaitting Trail! This beautiful unit is at the heart of Dundas St & Sixth Line. You'll find yourself minutes away from major highways, schools, groceries, parks & so much more. This is a boutique building featuring 5 floors, which means a quieter space with little traffic. Also featured are party rooms, a rooftop terrace, & a gym. This unit is perfect for singles or young couples who need a prime location with easy access to nearby amenities. Perfect for students attending nearby colleges/universities as well. (id:55499)
Ipro Realty Ltd.
1432 Stoneybrook Trail N
Oakville (Ga Glen Abbey), Ontario
an Outstanding And Completely Stunning Executive $ bedrooms Home In Glen Abbey Neigborhood. Lrg Living & Sep Dining RM, Fam RMW/Fp, Kith=chen Open To Breakfast Area, W/Granite& S/S Appliances .Freshly painted walls, newly replaced flooring. (id:55499)
Real One Realty Inc.
516 - 3200 William Colston Avenue
Oakville (Jm Joshua Meadows), Ontario
At One Of Oakville's Premier Developments, This High-End 2 Bed, 2 Bath Corner Unit Features Modern Finishes, High Ceilings, Top-Of-The-Line Kitchen With Stainless Steel Appliances And Quartz Countertops, Laminate Flooring Throughout, Primary Bedroom With Large Ensuite Bath With Walk-In Shower. This Building Features High-Tech Amenities, Virtual Concierge, 24 Hour Security, Smart Building Access, Including Smart, Digital Lock With Fob Access, And Combination Access. Other Amenities Include Fitness Centre, Classy Party Room And Entertainment Lounge, Thirteenth-Floor (id:55499)
Bay Street Group Inc.
1036 Yates Drive
Milton (Be Beaty), Ontario
This is a great 1 bedroom basement with unit open concept situated in an excellent family neighbourhood. AA tenants. 1 parking available for tenant. Powder room for guests. (id:55499)
Royal LePage Meadowtowne Realty
241 Betsy Drive E
Oakville (Go Glenorchy), Ontario
Immaculate Freehold Townhouse in Prestigious Preserve Community, Oakville! This elegant home boasts a chefs kitchen with granite counters and premium stainless steel appliances. The open-concept dining area leads to a large terrace with a gas BBQ hookup, ideal for entertaining. The primary suite features double closets and a luxurious ensuite with a glass shower and granite vanity. Perfectly situated close to highways, shopping centers, renowned schools, Sheridan College, a hospital, and beautiful parksthis property offers both comfort and a prime location for modern living. (id:55499)
Exp Realty
Th24 - 2460 Prince Michael Drive
Oakville (Jc Joshua Creek), Ontario
Executive Townhouse In Prestigious Joshua Creek. 9' Ceilings & Smooth Ceilings On Main Floor. Thousand Spent On Upgrades, Stunning Focal Wall With Electric Fireplace. Premium Cabinetry, Stunning Granite Counters Throughout, Stainless Fridge, Stove, B/I Dishwasher, Master Ensuite Bath W/Glass Shower Door. Entertainers Dream Home With A Great Flow. 2 Car Garage (id:55499)
Royal LePage Golden Ridge Realty
14 Holyrood Avenue
Oakville (Sw Southwest), Ontario
Rare opportunity to not only get into one of the most prestigious neighbourhoods in the GTA but this beautiful home overlooks the calm shores of Lake Ontario. First time offered for sale, the classic elegance of this custom-built home is sure to impress. Situated on a very quiet street with no thru-traffic it is steps to great schools & parks & just minutes to the ever-popular downtown Oakville shopping & restaurant strip and marina. Upon entry into this sophisticated home, you will be greeted with 17 ceilings that carry into the formal living room and dining room with a walk thru to the Custom kitchen featuring built in appliances, a pantry, center island with a breakfast bar and open to the family room - Both overlook the backyard and Lake Ontario. The open concept family room features oversized French doors leading to a 22' X 15' composite deck. Main floor primary bedroom with a 5-piece ensuite and walk in closet and access to the deck. Convenient elevator gives everyone easy access to all 3 levels of this superbly finished home with great detail and functionality in mind. Three bedrooms on the upper level. Two share a 5-piece Jack and Jill bathroom and one has its own private ensuite, all three have walk-in closets and all have views of Lake Ontario. Professionally finished lower level complete with office with built-in desk and cabinetry, fifth bedroom with above grade windows and semi ensuite, perfect for guests or nanny suite. Lower-level family room with a second gas fireplace and French doors leading to the professionally landscaped gardens. A Sophisticated and Elegant Gem On a tranquil Park-Like lot, a rare combination. (id:55499)
Royal LePage Real Estate Services Ltd.
712 - 3005 Pine Glen Road
Oakville (Wm Westmount), Ontario
Warm & Inviting This Unit Has It All. Brand new unit, frst time offered for sale. Great Location with lake just a few minutes away. Big open balcony gives amazing views of the city. SpaciousLiving/ Dining Room. Close to place of worship. (id:55499)
Soldbig Realty Inc.
225 William Street
Oakville (Oo Old Oakville), Ontario
A Rare Gem: This Elegant Home Is Situated In The Heart Of Vibrant & Historic Downtown Oakville! Nestled On A Generous 96' X 104' Wooded Lot Along A Picturesque, Tree-Lined Street, This Exceptional Property Is Only 100 Steps To The Lake & Town Square. Meticulously Restored & Renovated, This Character-Filled Home Blends Timeless European Craftsmanship With Modern Luxury Finishes Throughout. The Main Floor Boasts Soaring 10' And 11' Ceilings, While The Second Floor Features 9' Ceilings, Creating An Airy And Spacious Ambiance. The Open-Concept Luxury Kitchen Flows Seamlessly Into A Sunlit Dining Room With Views Of The Serene Garden. The Expansive Primary Suite Offers A Spa-Like Ensuite And A Large Dressing Room For Ultimate Comfort. A Separate Entrance Leads To The Basement, Ideal For A Nanny Or Guest Suite. Step Outside To Your Private Courtyard With Access To An Oversized Garage With A Separate Office Space Perfect For Client Meetings Or A Private Work Experience. Enjoy The Large Veranda That Overlooks The Beautifully Landscaped, South And West-Facing Gardens, Surrounded By Mature Trees For Privacy. Located In The Vibrant Heart Of Old Oakville, You're Steps Away From High-End Dining, Boutique Shopping, The Harbour, Oakville Club, Recreation Centre, Library, And Performing Arts Venues. Situated In The Top-Ranked OT School District, This Home Offers A Truly Rare Opportunity To Experience Luxury Living In One Of Oakville's Most Sought-After Locations. (id:55499)
RE/MAX Hallmark Alliance Realty
6 Dawson Crescent
Milton (Om Old Milton), Ontario
Absolutely Fantastic Opportunity To Rent Entire House With Basement !!! This Gorgeous 3 Bedrooms F Town House Located In A Convenient Location Of Milton !!! Hardwood Flooring On Main level -->> LED Pot Lights, Stunning Kitchen With Quartz Counter Top -->> Upgraded Stainless Steel Appliances And Backsplash !!! 3 Bedrooms With Upgraded Washrooms !!! Close To All Amenities, Full Of Natural Light!!! Don't Miss This Great Opportunity (id:55499)
RE/MAX Real Estate Centre Inc.
614 - 3005 Pine Glen Road
Oakville (Wm Westmount), Ontario
Stylish Boutique 1 BR Condo With Parking !!!!I Spacious And Bright With Balcony and Expansive South Views. Huge Walk in Closet! Upgraded Finishes!!! Including Stainless Steel Appliances, Quartz Counters and Kitchen Island!!! Plus Open Concept & 9ft Ceilings. Amazing Building Amenities Including Gym, P/T Concierge, Lounge, Roof Top Terrance, Outdoor Dining, BBQ Area, Library And Pet Spa. Great Location! Close to Go Stations, Hwys 403, 407 & QEW. (id:55499)
Sutton Group Old Mill Realty Inc.
367 Grenke Place
Milton (Ha Harrison), Ontario
Immaculate 3 Bed Home In The Heart Of A Family Friendly Community! Boasting 1,835 Sqft plus Finished Bsmt. Upgraded Mattamy 34 Plan 4 Model, 4 Washrooms! Completely Finished Basement W/ Permits, Rare But An Important Detail! 9 Ft Ceilings - 8Ft Door Pkg. Modern Kitchen With S/S Appliances, Extended Cabinets With Upg Trim, Breakfast Bar W/Pendent Lights, Wainscotting, Crown Moulding, Full Walk-In Pantry & More! Dark Hardwood Flooring On Main And 2nd Floor As Well! 4Pc Spa Ensuite, Glass Shower. Quiet Street, Close To Schools, Parks, And Everything! (id:55499)
RE/MAX Epic Realty
827 Wilks Landing Drive
Milton (Co Coates), Ontario
Motivated Seller! Welcome to 827 Wilks Landing, located in the Coates community. This Gorgeous, Victorian-style, Mattamy Built 4 Bedroom Sterling Model on A Premium Lot. Is A Must See. More than 2700 Sqft of living space., In the Heart of Milton. This Home Offers a designed layout, every space feels bright and spacious. with a separate living room, dining room, and family room, providing ultimate versatility for entertaining or relaxing - 9 Foot Ceiling, elegant porcelain floor Of the Main Floor And a charming Victorian wood staircase, California Shutters, Large Kitchen with Huge quartz, Island, And Pantry Space. Huge Back yard. Finished Basement with Rec Room and abed room, Close to Groceries, Schools, Parks, Sports Center &Other Amenities (id:55499)
Royal LePage Terrequity Realty
506 - 1230 Marlborough Court
Oakville (Cp College Park), Ontario
Bask In The Serene Views Of This Spacious and Bright 2-Bedroom, 2-Bath home. South Facing and overlooking the ravine, you can just move in and enjoy over 1200+ sq ft of living space. The updated kitchen includes modern cabinetry, stone countertops and stainless steel appliances. The generous, open plan living room & dining room flows into the sunroom, perfectly situated to take in the view of the trees. The primary suite is substantial with a huge walk in closet and full 4 pc bath. With a second full bathroom, sizeable second bedroom and tons of storage, this is an easy home to make your own. The building has been updated as well, with lovely hallways and lobby. Enjoy visitors parking, exercise room, party room and library. The location is a short walk to Sheridan College and minutes to Oakville Place, the GO Train, highways and downtown Oakville. Don't miss out! (id:55499)
Real Broker Ontario Ltd.
814 - 509 Dundas Street W
Oakville (Go Glenorchy), Ontario
1,558 Sq.Ft. of Modern Luxury Living in This Meticulously Crafted Penthouse Suite with 10' Ceilings & Majestic Floor-to-Ceiling Windows Boasting 2 Bedrooms + Office, 3 Baths, 2 Balconies & 2 ParkingSpaces! Stunning Chef's Kitchen Featuring Extensive Custom Cabinetry, High-End Miele B/I Appliances & Large Centre Island/Breakfast Bar with Quartz Waterfall Countertop. Impressive Open Concept Dining & Living Room Area with Spectacular Floor-to-Ceiling Windows, Beautiful B/I Wall Unit & W/O to Open Balcony. Generous Primary Bedroom Suite Boasting Luxurious 4pc Ensuite with Double Vanity & Frameless Glass Shower, Dual Closets Plus Large W/I Closet with B/I Organizers & Cozy Sitting Area with W/O to Private Balcony! Good-Sized 2nd Bedroom with Huge Floor-to-Ceiling Window, W/I Closet with B/I Organizers, Plus Private 4pc Ensuite. Extraordinary Office with 10' Glass French Door Entry, Well-Crafted B/I Bookcase & Bonus Custom Desk. 2pc Powder Room & Custom Laundry/Linen Closet Complete the Unit. 2 Underground Parking Spaces Plus Oversized Storage Locker. $220,745.41 in Upgrades Thru This Suite!! Thoughtfully Chosen Window Coverings & Contemporary LightFixtures Thruout! Upgraded Laminate Thruout. Fabulous Building Amenities Including Spacious & Sophisticated Lobby with 24Hr Concierge, Games Room,Party/Meeting Room with Dining Lounge, Outdoor Terrace, Fitness Zone & More! Conveniently Located in Oakville's Thriving Preserve Community Just Steps from North Park/Sixteen Mile Sports Complex, Lions Valley Park, Shopping & Amenities, and Just Minutes to Hospital, Parks & Trails, Schools, Hwy Access & Much More! (id:55499)
Real One Realty Inc.
3141 George Savage Avenue
Oakville (Go Glenorchy), Ontario
Nestled in one of Oakville's exclusive high-end community, this home is ideally situated facing a park and a school. With a home office area in the main floor, 4 executive sized bedrooms and a separate nanny suite in the basement, this property makes it convenient for family life. As you step inside, you'll be greeted by high ceilings and elegant crown moldings that add a touch of sophistication. The spacious open-concept living area is designed for family togetherness, whether you're sharing meals, playing games, or just enjoying each other's company. The main floor office, with its large windows and natural light, is perfect for individuals who need a quiet place to work from home while staying connected with the family. Upstairs, you'll find four cozy bedrooms and two well-appointed bathrooms, offering plenty of space for everyone. The professionally landscaped yard is a true outdoor oasis where your kids can play and explore while you relax and unwind. With two driveway parking spaces in front and one in the garage, parking is convenient for the whole family. This home is more than just a house; it's a place where your family's story will unfold. Located in a prestigious, family-friendly neighbourhood, it offers the perfect blend of luxury, comfort, and convenience. Imagine the joy of watching your kids play in the park across the street, walking them to school, and creating lifelong memories in a home that meets all your family's needs. (id:55499)
Royal LePage Signature - Samad Homes Realty
42 - 530 Speers Road
Oakville (Qe Queen Elizabeth), Ontario
MEDICAL UNIT FOR SALE in brand new premium office condominium complex in Oakville. The unit is being sold with the exclusivity for a Physiotherapy and/or Chiropractic practice. Other uses may be permitted. The building has 20 foot clear height and a beautiful glass facade giving incredible natural light. Unit 42 is 1,440 sq. ft. Suite to be delivered in shell condition with plumbing rough-ins and HVAC. Located on one of Oakville's busiest corridors. Just minutes from the QEW/403. Close proximity to many amenities and direct access to public transit. Suitable for office/commercial uses. Medical uses are permitted in this unit. Taxes not yet Assessed. (id:55499)
Coldwell Banker Integrity Real Estate Inc.
1319 Greeneagle Drive
Oakville (Ga Glen Abbey), Ontario
Location! Location! Welcome to 1319 Greeneagle Drive nestled in the sought after Gated community of Fairway Hills. Quiet cul-de-sac plus granted access to 11 acres of meticulously maintained grounds. Backing onto the 5th fairway offering breathtaking views as soon as you walkin. This spectacular family home has been extensively renovated with well over 300K spent by the current owners. Painted throughout in crisp designer white, smooth ceilings, over 170 pot lights, updated 200amp panel, new shingles, skylight + insulation, stone driveway and walkway, commercial grade extensive home automation system with security/smart locks, EV ready and smart closet designs. The lower level has been professionally finished with a rec room, 5th bedroom, full washroom, gym and a fantastic pantry/storage room. The primary suite has been transformed to create his and hers closets and a spa- like ensuite with heated floors, glass curb less shower and soaker tub. Entertainers backyard with large deck and heated in ground pool. Close to top rated schools, hiking in the 16 mile trail system, shopping and highway access. Move in and enjoy! (id:55499)
RE/MAX Aboutowne Realty Corp.
148 Marvin Avenue
Oakville (Go Glenorchy), Ontario
Welcome to this stunning executive home in prime North Oakville! This luxurious 4 bedroom, 4 bathroom residence offers the perfect blend of elegance and functionality. The gourmet kitchen boasts high-end stainless steel appliances, ideal for culinary enthusiasts. Each spacious bedroom features its own private ensuite, ensuring comfort and privacy for all occupants. The cozy family room with a fireplace provides a perfect space for relaxation and gatherings. Convenience is key with a 2nd floor laundry and a double car garage with inside entry. Extensive upgrades throughout create a custom home feel, setting this property apart. Situated on a beautifully landscaped lot, this home is located in one of Oakville's most desirable neighborhoods. Enjoy proximity to top-rated schools, shopping centers, and Oakville Trafalgar Hospital. Quick access to highways 403, 407 & 401 makes commuting a breeze. Don't miss this opportunity to own your dream home. Experience luxury living at its finest! (id:55499)
Exp Realty
267 Eastcourt Road
Oakville (Fd Ford), Ontario
Welcome to 267 Eastcourt Road. This meticulously 4 +1 bedroom maintained home sits on a beautifully landscaped lot surrounded by mature trees. Combining traditional elegance with modern luxury, the home features over 6,700 sq ft of living space with oversized windows, heated flooring, and oak flooring throughout.The chefs kitchen designed by Bellini, boasts full-height cabinetry, professional-grade appliances, and a large island, while the bright breakfast area opens to the covered porch. The inviting family room offers a gas fireplace and stunning views of the backyard, complete with a pool, outdoor sauna and waterfall features.The primary bedroom includes a spa-like ensuite with his-and-her walk-in closets. The second level also features two bedrooms sharing a Jack-and-Jill ensuite and a fourth bedroom with its own private bath.The lower level is perfect for entertaining, with a recreation room, wine cellar, home gym, and additional bedroom. The mudroom offers built-in storage with easy access to the garage and backyard.The landscaped backyard features a covered porch with a built-in BBQ and dining area, along with a cozy outdoor fireplace ideal for year-round entertaining. (id:55499)
Century 21 Miller Real Estate Ltd.
3027 Richview Boulevard
Oakville (Bc Bronte Creek), Ontario
Bright & Spacious Executive Townhome In 'Sought After' Bronte Creek Neighbourhood, 'Rare' Double Car Garage, 'Unique' Professionally Finished Basement w/ Bdrm & Washroom, Over 1700 Sq Ft (MPAC), Stucco Exterior w/ Front Porch, Open Concept Design, 9 Ft Ceilings, Stainless Steel Appliances & Granite Counters In Kitchen w/ Extended Oak Cabinets & Breakfast Bar, Living Room w/ Gas Fireplace w/ Mantle, Large Master Bedroom w/ 5 pc Ensuite & W/I Closet, New Engineered Wood Floors (No Carpet), Freshly Painted, Spacious Backyard w/ Flagstone Patio & Easy Access To Double Car Garage, Prime Location, Walk To Local Trails, Parks, Schools, Plaza, SHort Drive To Bronte Creek Provincial Park, 407 Hwy Off Bronte, Dundas Street, Hospital, QEW & Lake Ontario+++ (id:55499)
Exp Realty
3046 Eberly Woods Drive
Oakville (Go Glenorchy), Ontario
Welcome to this stunning Freehold Executive Townhouse located in the "Preserve" neighborhood offering modern design and functional living spaces. This unit features double door main entry leading into an open concept family room, 2pc washroom, main floor laundry, and convenient access to double car garage on the main floor. Open concept living/dining area, perfect for entertaining. Modern and spacious kitchen with granite countertops, stainless steel appliances, large center island with a breakfast bar and a walkout to a balcony with a gas hookup for the BBQ! Three spacious Bedrooms, including a primary suite with large walk in closet, an ensuite bathroom with soaker tub and separate shower, plus walkout to a private balcony. 9' Ceilings on main and second floor. This home comfort and elegance in a Prime Location Close To Schools, Parks, Shopping, Highways and Much More! Don't miss this opportunity! (id:55499)
Royal LePage Signature Realty
1178 Agram Drive
Oakville (Jc Joshua Creek), Ontario
This high-end executive townhouse in the prestigious Joshua Creek community features 9-ft ceilings on the main level, a beautifully landscaped lot, and a private backyard oasis. It is connected to the neighbor only by the garage, giving it the appearance of a detached home. The home offers a 2-car garage, an impressive entry with a curved staircase, and a family-sized gourmet kitchen with stainless steel appliances, granite countertop and a cozy breakfast area. The elegant great room boasts a fireplace and hardwood floors throughout. The master suite includes a walk-in closet and a luxurious 5-piece ensuite. Roof was replaced in 2019. Epoxy garage floor painting in 2021. Freehold property with no POTL fee. This home is located in the sought-after area served by Joshua Creek Public School and Iroquois Ridge High School. Just minutes from major highways and shopping, this property blends luxury, style, and convenience. Don't miss the opportunity to own this exceptional home! Please check the link for 3D virtual tour. (id:55499)
Homelife Landmark Realty Inc.
149 Leighland Avenue
Oakville (Cp College Park), Ontario
Incredible Opportunity in a Prime Location! This charming bungalow offers a rare chance to own a spacious property surrounded by luxurious, newly built multi-million-dollar custom homes. Situated on a rare and generous 93ft x 198ft ravine lot, this is the perfect opportunity to build or renovate your dream home. Key features include Separate walk-up backyard entrance to the basement, with potential for a rental income suite, Ample parking for up to 9 cars.. 200 Amp electrical service, cold cellar, and backyard shed.. 2-car garage offering additional storage or workspace. With endless possibilities to customize, this property is ideal for those looking to create their perfect home. Enjoy the convenience of being within walking distance to top-rated schools, Sheridan College, parks, restaurants, grocery stores, and the Oakville Golf Club. Don't miss out on this rare opportunity to make your dream home a reality! A must-see! (id:55499)
Royal LePage Maximum Realty
25 Victoria Street
Milton (Om Old Milton), Ontario
Discover this historic home in Old Milton, situated on an impressive 65 x 243 ft lot. Designed with a discerning eye for detail, this residence offers a thoughtfully curated living space with 4-bedrooms and 4-bathrooms. Step inside to find 11-ft smooth ceilings, exquisite millwork, and elegant hardwood floors that flow effortlessly throughout the main level. The fully equipped kitchen features Caesarstone countertops, a centre island, stainless steel appliances, and gleaming pot lights, ideal for both casual mornings and entertaining. A bay-windowed dining room provides the perfect backdrop for intimate gatherings, while the stone-tiled family room invites relaxation, anchored by an exposed brick, wood-burning fireplace, and offering tranquil views of the backyard. French patio doors open to the ultimate outdoor oasis. The space features a 24 x 38 saltwater freeform in-ground pool with soft lining, a built-in outdoor kitchen with a BBQ, and a stone fire pit. A heated, filtered in-ground hot tub is seamlessly integrated with the pool system for easy maintenance. The second level features three well-appointed bedrooms, including the owner's suite with pot lights, California shutters, a walk-in closet, and access to a shared spa-inspired 4-piece ensuite with a freestanding tub and glass-enclosed shower. Two additional bedrooms, each with its own closet, complete this level. Venture to the attic on the third floor to discover a private fourth bedroom with vaulted ceilings and a sleek 3-piece bath. The lower level, accessible via a separate entrance, is an entertainer's dream, offering a spacious rec room, a modern 3-piece bath with heated floors, and an electric fireplace. Set just minutes from conservation trails, charming boutiques, and top-rated schools, do not miss this exquisite offering! (id:55499)
Sam Mcdadi Real Estate Inc.
284 Douglas Avenue
Oakville (Oo Old Oakville), Ontario
Welcome to 284 Douglas Avenue - a beautiful home custom-built to exacting standards with exceptional attention to detail. No expense was spared in the choice of fixtures and finishes. This elegant home is full of natural light, soft whites and warm neutral tones. Highlights include large principal rooms with huge windows, 4 spacious bedrooms, each with its own individually-designed bathroom, and double car garage (rare in this pocket of Old Oakville!).Impressive craftsmanship is evident in the custom built-in cabinetry in all main rooms and in the extensive millwork throughout the home - coffered and tray ceilings, panel molding, wainscotting, and deep baseboards and crown molding. The stunning gourmet kitchen boasts a huge granite island and premium appliances including integrated Sub-Zero fridge freezer, stainless steel Wolf convection oven, steam oven and gas cooktop, Miele dishwasher, wine fridge and exhaust hood. The living room offers space for the whole family, an oversized fireplace, custom cabinetry and large windows. The primary suite will impress with its walk-in closet plus two double closets, all with custom closet organisers, and its fabulous 7-piece bathroom with heated floor, soaker tub and double showers. The basement with huge rec/games room and bedroom/office is bright and comfortable with large windows and underfloor heating. The spacious double car garage, with 2 separately powered EV charging connections and storage shelving, leads into a convenient mudroom. A large two-tier stone patio with gas fireplace overlooks the sunny south westerly yard that has plenty of space to play, and could easily accommodate a pool. Overall, a fantastic home that's perfect for entertaining, both inside and out, on one of Old Oakville's most popular streets. There are too many special features to this home to describe in detail here. Please view the virtual tour and floor plans or, even better, book your private appointment to view it in person. (id:55499)
Royal LePage Real Estate Services Ltd.
63 Carnegie Drive
Oakville (Go Glenorchy), Ontario
Luxuriously upgraded Fernbrook-built detached home in one of Oakvilles most sought-after neighborhoods! Offering an unparalleled living experience, this 3,217 sq. ft. home (excluding basement) boasts 10 ceilings on the main floor, 9 ceilings on the 2nd floor & basement. Stunning hardwood flooring throughout, Equipped with top-of-the-line Performance appliances, Elegant oak staircase and professionally landscaped front & backyard create the perfect outdoor retreat. Garage wired for EV charger. Custom high-end window treatments, bedrooms features double-layered, blackout floor-to-ceiling curtains. Exceptional opportunity in a prime location Within walking distance to top-ranked schools, community center, shopping center, GO, Highways. (id:55499)
Right At Home Realty
517 - 128 Grovewood Common Circle
Oakville (Go Glenorchy), Ontario
Stunning 1-Bed + Den Unit at Bower Condos in a prime location. Bright and spacious with laminate floors throughout. The modern, sleek kitchen features extended cabinetry for additional storage, granite countertops, a central island with granite surface, and stainless steel appliances. The spacious bedroom includes a large double closet and a generous window. The den is perfect for an office or study. Enjoy the convenience of ensuite laundry, Enjoy a clear and beautiful view from the open balcony. one Underground parking space, and a locker. Just steps away from groceries, restaurants, schools, parks, and public transit (id:55499)
Estate #1 Realty Services Inc.
453 - 2485 Taunton Road
Oakville (Ro River Oaks), Ontario
Welcome to this gorgeous 1+1 condo in the prime location of Oakville, freshly paint, just two years old. This modern unit offers near-new everything and is steps away from top amenities like Walmart, Superstore, Longos, Winners, Starbucks, Hwy & Go Train. and more. Convenient bus access to Sheridan College. Includes one parking space and locker. Tenants are responsible for utilities and internet. Looking for AAA tenants only. Tenant insurance required. (id:55499)
Right At Home Realty
422 - 128 Grovewood Common Street
Oakville (Go Glenorchy), Ontario
**CORNER UNIT** 5 Elite Picks! Here Are 5 Reasons To Rent This 5 Year Old Luxurious, Boutique-Style, Two Bedroom Plus Den (Can Use As Office), Two Bath, One Parking And One Locker Condo In Bower Condominiums In Oakville's Coveted Preserve Community :1.Location: A Commuters Paradise, Conveniently Located In One Of The Best School Districts In Ontario, In Prime Rural Oakville, Off Dundas & Trafalgar, Close To GO Train And Bus Terminals, Grocery Stores, Banks, LCBO, Shopping, Restaurants, Parks, Hospital, Sheridan College, Major Highways 407/403/QEW And Much More. 2. Functional Modern Kitchen With Stainless Steel Appliances, Granite Counter Tops, Elegant Backsplash, Lots Of Storage Space And Matching Granite Breakfast Bar. 3. The Stunning Open Concept Layout Features 9 Feet Ceilings, Premium Laminate Flooring Throughout. Large Windows In The Living Room With Unique 2-Outdoor Spaces, Including A Huge Wrap Around Balcony And In Suite Laundry. 4. Spacious Primary Bedroom With Inbuilt Closet And A Walkout Balcony. 5. No Carpet House, Nearly 1,000 Square Feet With South-West Views Includes A Den That Can Double As Home Office. Amenities For Your Enjoyment: Inviting Lobby, Social Lounge, Fitness Studio, Party Room W/Entertainment Kitchen, Courtyard, Billiards Room. A Must See! A warm and inviting home for a clean, caring, reliable and an AAA+ tenant! Tenant Pays Heat, Hydro, Water, Internet. (id:55499)
Exp Realty
25 - 1320 Hampton Street S
Oakville (Fa Falgarwood), Ontario
Renovated Town House With Natural Light And Unmatched Location West Exposure W/Rear Deck For Barbecuing And Enjoying Sunsets! Generous Room Sizes Throughout With High Ceilings In Bright Finished Recreation Room With 2 Pc Bath! Convenient & Prime Locations.. **EXTRAS** Condo Fees Include Exterior Maintenance (Roofing, Windows Replacement, Painting Doors And Windows, Snow Removal, Landscaping Backyard/Front, Exterior Hydro Bill, Condo Unit Insurance And Water). (id:55499)
Century 21 Skylark Real Estate Ltd.
1435 Watercress Way
Milton (Mi Rural Milton), Ontario
Gorgeously located 1-year old townhouse in the pride township of Milton. Enjoy the comfort and freshness of the abode with all needed amenities including schools, shopping malls, library, sports centre, etc. A good neigbourhood to raise a family. Look no further, this would be a Dream come alive for you. (id:55499)
Keller Williams Real Estate Associates
606 - 1585 Rose Way E
Milton (Cb Cobban), Ontario
Welcome to The Crawford Urban Townhome by Fernbrook offering the ideal blend of modern living andnatural beauty in the heart of Milton, one of Canada's fastest-growing cities. Located at BritanniaRd and Hwy 25, this stylish townhome features two bedrooms, two bathrooms, and a private walk-outbalcony for your enjoyment. The unit comes with stainless steel appliances, one parking spot, and alocker for extra storage.Experience a vibrant lifestyle with convenient access to all amenities, and explore the naturalwonders of Milton, including nearby conservation areas and the Niagara Escarpment. This home offersthe perfect mix of comfort, community, and outdoor adventure. (id:55499)
Century 21 Property Zone Realty Inc.
510 - 610 Farmstead Drive
Milton (Wi Willmott), Ontario
Welcome to Your Dream Condo in Milton! Step into this beautifully upgraded 2-bedroom + den corner unit, spanning 1,124 sqft with an open-concept layout, soaring 9ft ceilings, and an abundance of natural light! Spectacular Views! Enjoy breathtaking, unobstructed sunsets from two private balconies overlooking Derry Rd. W. Modern Chefs Kitchen! Featuring a new backsplash, sleek black stainless-steel appliances, and ample counter spaceperfect for cooking and entertaining! Stylish Upgrades! Recent renovations include brand-new flooring, contemporary light fixtures, and elegant floating shelves. Unmatched Convenience! This condo comes with two underground parking spots, a basement storage locker, and access to a designated car wash area. Resort-Style Amenities! Stay active in the gym, host in the party room, unwind in the private garden, or enjoy the fenced pet area! Prime Location! Walk to Milton Sports Centre, Milton District Hospital, shops, and restaurants, plus just 10 minutes from Hwy 401! (id:55499)
Zown Realty Inc.
1 - 288 Reynolds Street
Oakville (Oo Old Oakville), Ontario
Nestled in the charming Mayfair Apartments, a serene 4-storey co-operative building, 288 Reynolds St #1 is a beautifully updated apartment that offers the perfect retreat for those seeking a tranquil lifestyle. This home is conveniently situated near downtown Oakville's vibrant shops & restaurants along Lakeshore Rd, the lake, Oakville Trafalgar Community Centre, hospitals, the GO Train, and Whole Foods, making it an ideal choice for those who value accessibility and community. Elegant updates and amenities include a bright and modern kitchen, equipped with stainless-steel appliances, including a refrigerator and stove (2015), microwave, and dishwasher (2020), complemented by under-counter lighting for a sophisticated ambiance. The renovated bathroom ensures comfort and style, while the new vinyl flooring throughout the unit, provides a sleek and easy-to-maintain living space. Energy-efficient windows were installed in 2014 to enhance the natural light and insulation. Spring and summer provide a picturesque perennial garden that offers a serene backdrop for relaxation. Enjoy an exclusive parking and storage space for added convenience. This co-operative apartment (not a condominium) offers a unique ownership structure with a management fee that covers property taxes, heat, water, and parking. Owners are responsible only for hydro and internet costs, providing a predictable and manageable expense profile. (id:55499)
Right At Home Realty
3073 Eberly Woods Drive
Oakville (Go Glenorchy), Ontario
Executive Luxury Town House. 4 Bedrooms, 4 Washrooms, Finished Basement, Fenced Back Yard. Modern Energy Efficient Home, Main Floor With 9Ft Ceilings. Main Floor Has Hardwood Floors And Oak Stairs. Superb School District, Close To Shopping And Oakville Hospital. Enjoy calling this prestigious Oakville neighbourhood your home! (id:55499)
Royal LePage Signature Realty

