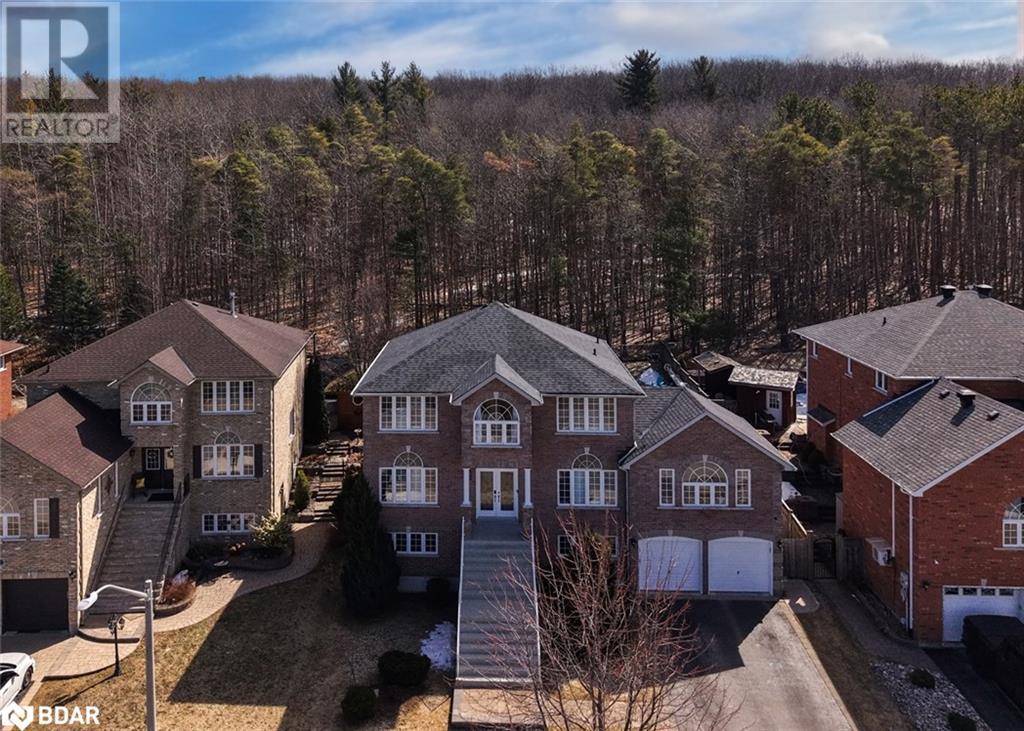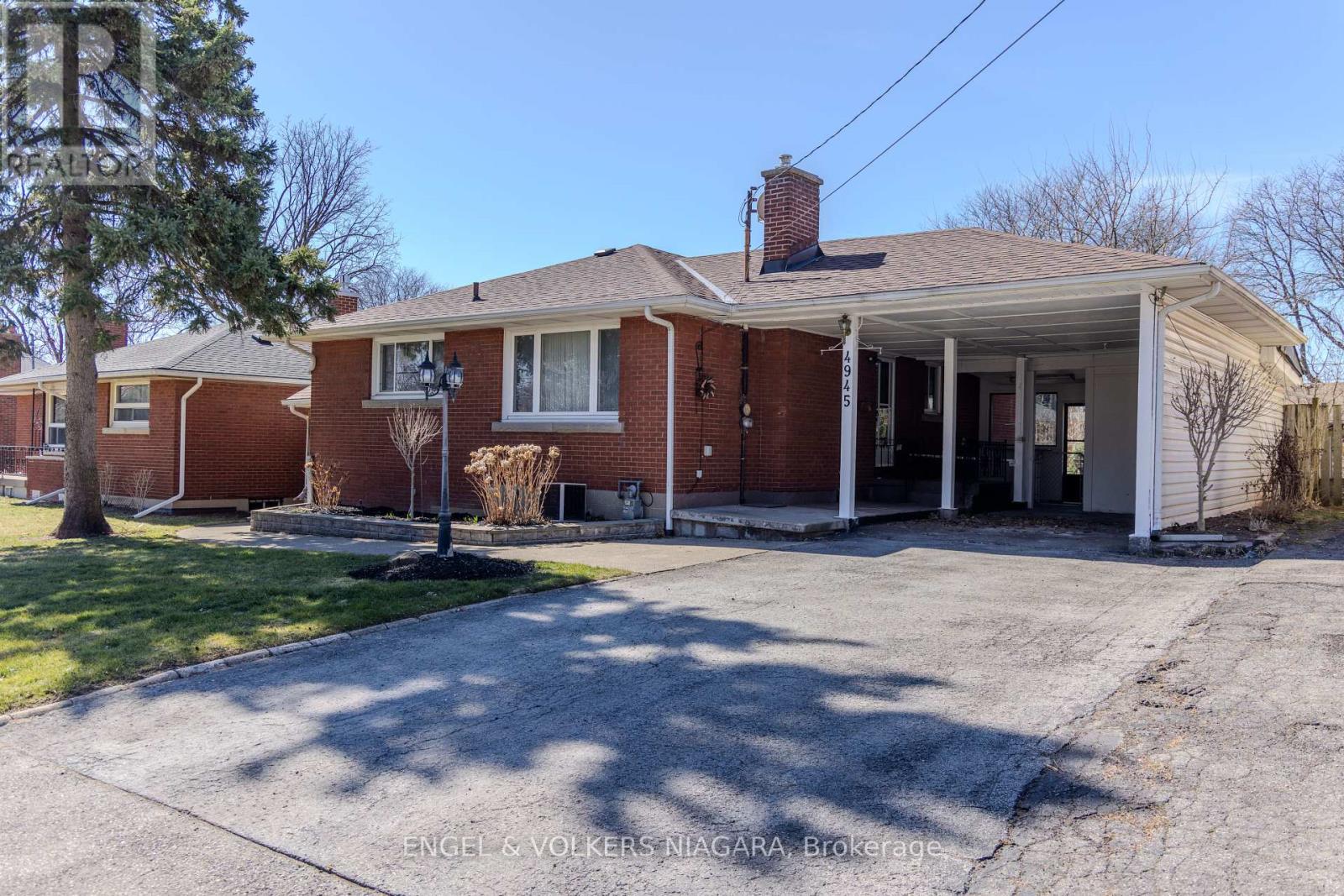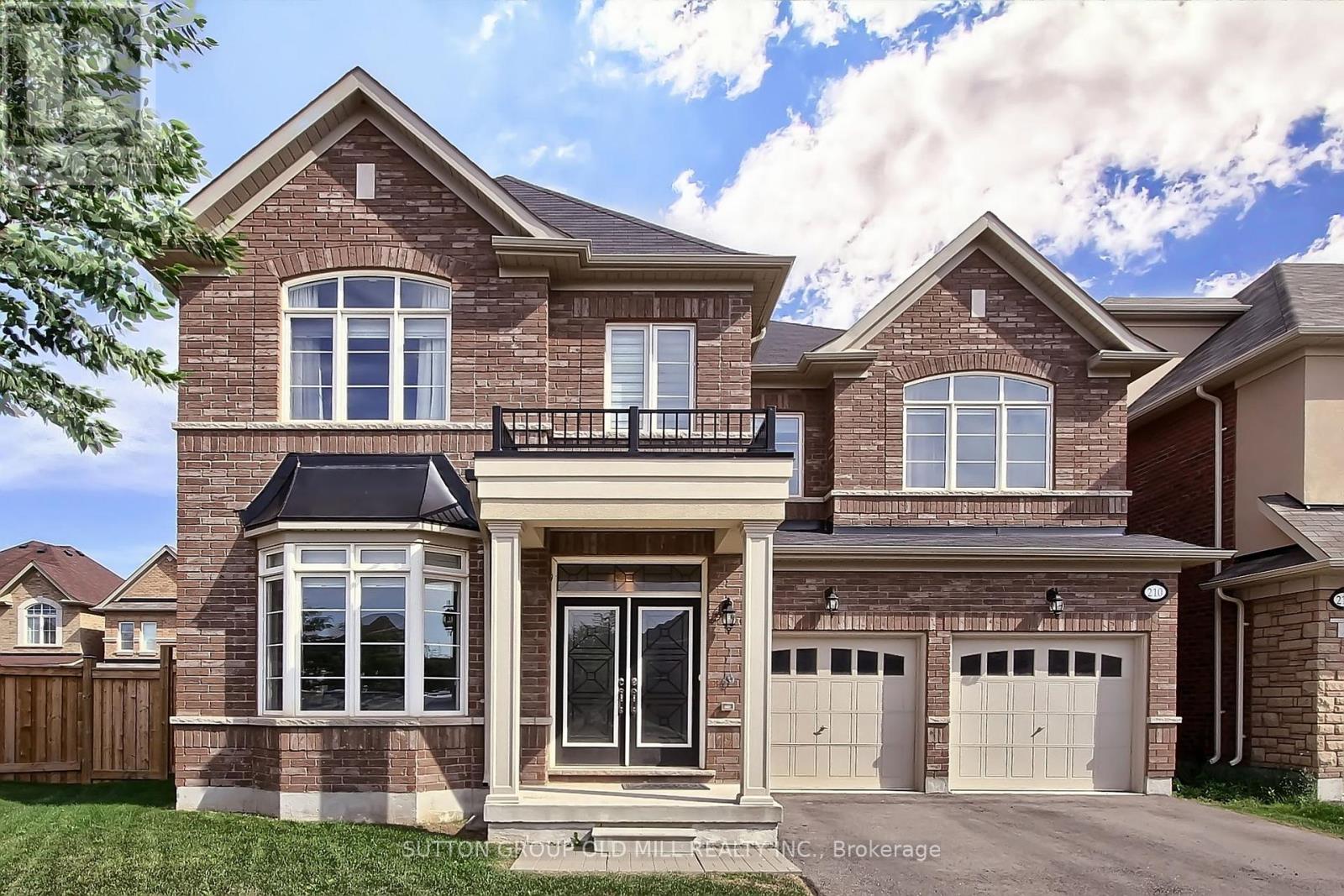216 - 77 Shuter Street
Toronto (Church-Yonge Corridor), Ontario
One bedroom plus den Loft, this unit offers a fantastic downtown location with easy access to the TTC, Eaton Centre, Ryerson (TMU), and all the essentials. There is a well-designed space with modern finishes and a practical layout. The building itself is relatively new, clean, and secure, with friendly concierge service and great amenities like a gym and rooftop terrace. Perfect for young professionals or students who want to be in the heart of Toronto. (id:55499)
Andrewteam Realty
27 Willow Fern Drive
Barrie, Ontario
The Perfect Family Home in Ardagh! Situated in a highly sought-after neighbourhood and backing onto protected green space, this exceptional home offers over 3,200 sq ft of bright and functional living space—perfect for a growing family. Designed for both comfort and entertainment, the backyard oasis features a heated saltwater pool with a brand-new liner (2024), a relaxing hot tub, and stunning forest views. Inside, the modern kitchen is a chef’s delight, boasting quartz countertops, stainless steel appliances, an oversized island, and a walkout to the backyard. The family room is warm and inviting with a gas fireplace, creating the perfect space to unwind. Upstairs, the primary suite includes a 4-piece ensuite, while three additional bedrooms are served by a stylish 5-piece bath. The fully finished basement provides incredible versatility with a separate entrance to the garage, soundproof walls and ceilings, spray foam insulation, a spacious rec room with an electric fireplace, three additional bedrooms, and a 3-piece bath. A special highlight is the built-in playhouse under the stairs, making it an absolute dream for kids. Recent updates include new epoxy front stairs (2024), a new pool heater (2024), upgraded attic insulation - R60 (2023), and a garage storage mezzanine (2022). This home is a rare find—thoughtfully designed, beautifully upgraded, and ready for its next family to enjoy! (id:55499)
Keller Williams Experience Realty Brokerage
1704 - 15 Queens Quay E
Toronto (Waterfront Communities), Ontario
A South West Corner Suite With Breathtaking Unobstructed, Private Water & City Views! As The Sun Rise and Rests Enjoy The Magical Sunup and Sunset, Also The Electrifying City Lights Of Toronto. Entertainers Dream! Original 2 Bedroom Converted To A Custom 1 Bedroom With Approx 300 Square Feet Outdoor Space.! Modern Pedini Kitchen W/Custom Island Finished With White Nano Glass Top! Sleek Integrated Appliances, Custom Pedini Closets! Luxurious Bathroom. This Building Includes State-Of-The-Art Amenities. Easy Access Hwy & Much More! Walk To Union Station, St. Lawrence Market And Financial District. This Suite Is An Luxury Dream Place for Young Gold-Collar Professionals! Must See! (id:55499)
Century 21 Leading Edge Realty Inc.
1902 - 50 Thomas Riley Road
Toronto (Islington-City Centre West), Ontario
Tantalizing Thomas Riley! Swagger meets Sophistication, Function & Flow. Kick off your shoes in the foyer of Suite 1902 as it seamlessly combines comfort & style, with panoramic views of the city, lake, & beyond. Soaked in sunlight through floor-to-ceiling southeast-facing windows, wrapped in warmth, this residence features motorized light-filtering shades, chef-inspired kitchen w/ quartz countertops, designer soft-close cabinetry, new appliances, under-cabinet lighting, and a glass backsplash with a stylish dining bar, ensuring efficient meal prep & execution. Try not to gloat while guests enjoy open-concept living & dining that extends to a private balcony showcasing the exquisite skyline. Retreat to a serene primary bedroom w/ dreamy vistas, Ensuite Bathroom, while guests enjoy comfort in a spacious second bedroom or the soaker tub in the spa-like additional bathroom. Pinnacle at Cypress Etobicoke pampers residents w/ Warm Modern common area aesthetics & friendly staff. Exceptional amenities are in no shortage: 24hr concierge, sprawling rooftop terrace w/ padded kids play area, BBQ's, indoor party and dining rooms, an artists' workspace, co-working hub, theatre/party room & bike lockers. Bright well equipped gym, yoga studio, kids' playroom, ample visitor parking w/ internet access throughout the building & in suite private internet and cable included in the Maintenance fees. Of course owning your own parking and locker gives you piece of mind and ensures a smart investment. Located in vibrant Six Points area, w/ a walk score of 88 and transit score of 93, Kipling Terminal offers a plethora of transit options for all destinations throughout the city. Easy access to as much shopping, groceries, dinning & services you will ever require. W/ much anticipated opening of new parks & green spaces, access to top schools, major highways, Eclectic & Prestigious neighbourhoods & much much more, this is living in the heart of Bountiful Islington City Centre. Welcome home! (id:55499)
Keller Williams Portfolio Realty
301 - 8111 Forest Glen Drive N
Niagara Falls (Mt. Carmel), Ontario
Corner view condo with remarkable view of Shriner's Creek and the forest, and featuring two bedrooms and two baths, with large windows and tons of natural light. This unit also has two owned parking spots, one in the underground parking and one in outside parking area. "The Mansions" are noted for their amenities including indoor pool and hot tube, libraray and large common room, Concierge service and much more. (id:55499)
Sticks & Bricks Realty Ltd.
170 Commercial Street
Welland (Lincoln/crowland), Ontario
Beautifully renovated raised bungalow located in a quiet, mature neighbourhood. This home shows pride of ownership throughout and has been totally renovated over the past 5 years. Appreciate the lovely curb appeal with a landscaped yard, triple concrete driveway and covered front porch to enjoy a morning coffee and watch the world go by. Step inside this fully renovated home to find a large open concept living room and kitchen area. The stylish kitchen includes a large island complete with granite counter tops and extra storage. The kitchen has ample counter space and tons of quality cabinetry. This area is open to the bright and spacious living room and makes for a great place to entertain company. The beautiful built in cabinet in the living room is included in the sale as well as the LG stainless steel appliances. This floor is complete with a great sized primary bedroom, second bedroom and a 5 piece bathroom. The back door leads to a large composite deck with pergola and fully fenced yard. The fully finished lower level boasts a large recreation room, laundry, second kitchen, 3 pc bathroom and spacious bedroom. Stay cozy in this self contained unit with the gas fireplace. The lower level has a separate entrance and large above grade windows to allow tons of natural light to beam in. This would make for a great in law suite or revenue to offset your costs. This home is absolutely gorgeous and is move in ready. Other improvements include new shingles in 2019, all windows in 2023, heated floors in the lower level bathroom, new flooring throughout (2022), updated kitchen and bathrooms, fresh paint, new fascia, eaves and soffit. For the hobbyist/mancave/she shed, you will love the heated garage with extra storage space. This home has been lovingly cared for by the current owner and waiting to wow you! (id:55499)
Royal LePage NRC Realty
4945 Portage Road
Niagara Falls (Cherrywood), Ontario
Nestled in the heart of Niagara Falls, 4945 Portage Road presents a unique opportunity for families and investors alike. This charming all-brick bungalow boasts four well-proportioned bedrooms and two full bathrooms, offering a comfortable and spacious living environment.The property has been meticulously maintained . Its versatile layout allows for a live-in option with the potential to rent out additional space, maximising your investment.With a generous driveway providing ample parking for up to five vehicles, this home is not only practical but also conveniently situated close to local amenities, ensuring everything you need is just a stone's throw away.For those who cherish the outdoors, nearby parks offer a tranquil escape from the daily hustle and bustle. Whether you're looking to establish roots in a family-friendly neighbourhood or seeking a savvy investment, 4945 Portage Road is a perfect choice. (id:55499)
Engel & Volkers Niagara
18 - 190 Canboro Road
Pelham (Fonthill), Ontario
Welcome to Fonthill's most exclusive luxury townhome community - Canboro Hills. Built by the renowned DeHaan Homes and known as the Tintern model, this 3 bedroom, 3.5 bathroom bungalow-loft townhome features 2574 sq ft of above grade living space, a finished walkout basement and stunning luxury finishes throughout. This home rests peacefully at the back of the neighbourhood and offers a stunning and private view of the neighbouring forest. The main level offers soaring 10 foot & vaulted ceilings, porcelain tiles, engineered hardwood, potlights & premium fixtures, gorgeous 7.25" baseboards, 8 foot doors and so much more. Step inside find a dining room with a stunning 15 ft vaulted ceiling, a large mud/laundry room, a fabulous custom eat-in kitchen (with luxurious stainless steel Fisher & Paykel appliances including an induction range and gleaming quartz countertops), a large walk in pantry, a huge great room with 60" linear gas fireplace with built ins on either side and a 18 ft vaulted ceiling, a serene primary bedroom with a spa-like 5 piece ensuite bathroom and a 2 piece powder room with full linen closet. Travel up the white oak staircase to the loft where you will also find a guest bedroom with its own 3 piece ensuite & walk in closet. The finished basement provides a large rec room with electric fireplace and walkout access to the patio, another 3 piece bathroom and a large bedroom with walk-in closet. Enjoy the stunning ravine view from the covered balcony adorned with composite decking (glass privacy wall & gas line installed) or the lower concrete patio. Gorgeous motorized Hunter Douglas Blinds and custom shutters included. The insulated 2 car garage and luxurious stone paver driveway ensures you always have plenty of parking available to you. A modest condo fee provides snow removal, grass cutting & maintenance of common elements - life could not be easier at Canboro Hills! (id:55499)
Royal LePage NRC Realty
304 - 2486 Old Bronte Road
Oakville (Wm Westmount), Ontario
Welcome to the "MINT" Condos; will surely be the "freshest" condo you'll see listed! And also best value! The only standard utility excluded is hydro. Quartz kitchen counters, s/s appliances, trendy cabinetry and flooring, all new, new, new! Other features include insuite laundry, and a personal balcony. Building amenities: Party Room, Exercise Room, Rooftop Terrace, Garden Areas & Underground Parking. Local Amenities: In building convenience store, New multi- billion dollar hospital around the corner, local restaurants, and close freeway access. This low price is being offered in exchange for AAA tenants, apply now to see if you qualify! (id:55499)
Sutton Group Quantum Realty Inc.
210 Jessie Caverhill Pas
Oakville (Go Glenorchy), Ontario
Welcome to the Home of your Dreams, where design flaunts an atmosphere of elegance and sophistication. Convenient open concept floor plan. Bright and airy! Enjoy the epitome of luxury living in this smooth 9 foot ceiling home, with custom plaster crown molding and dark engineering hardwood floors flowing throughout the entire space. Nestled in Oakvilles most sought-after neighborhood, The Preserves, this stunning home offers a great blend of tranquility and convenience, with easy access to parks, schools, major highways and all amenities of Oakville. This home features 4 Sunlit large spacious bedrooms and 4 bathrooms plus open concept second floor common space good for exercise or yoga. Master bedroom has a HUGE walk-in closet and spa-inspired 5pc ensuite with a large walk-in shower. Upgraded kitchen Cabinetry, Quartz Countertops, Porcelain Tiles, Pot Lights & Designer Light Fixtures! The basement is accessible from 2 entrances (through the mudroom and through the main hallway) both located on the main floor. The generously sized backyard flowing into the spacious side yard, creates the perfect outdoor setting for entertaining guests and enjoying the serene ambiance of what could be your new home. (id:55499)
Sutton Group Old Mill Realty Inc.
3124 Post Road S
Oakville (Go Glenorchy), Ontario
Spacious town house with finished basement. Stylish fittings and fixtures, facing Park. Close to schools, all amenities. and Highway 407. Lots of Upgrades, hardwood flooring and S/S Kitchen applces,,Granite C/Top. California. Prm BR has 5 piece Ensuite with large W/I Closet. shutters in all Bed Rooms. Fenced Back yard with almost 75% paved with stones. 9 feet Ceiling. Laundry room on 2nd floor. Finished basement with 3 piece W Room. Some furniture items left in Basement ,can be used by the Tenant free. HWT is Rental. $300 Key deposit. Tenant opens own Utility accounts and responsible for bills payments directly. Tenant responsible for snow removal, grass cutting and Garbage removal, Tenant gets their own HOME INSURANCE with 3rd party liability.NO SMOKING AT ALL. Ground floor Walls will be painted if needed. AAA Tenants only . (id:55499)
Homelife Landmark Realty Inc.
5452 Croydon Road
Burlington (Appleby), Ontario
5 Elite Picks! Here Are 5 Reasons To Make This Home Your Own: 1. Delightful 3+1 Bedroom & 2 Bath Bungalow with Entertainer's Delight Open Concept Kitchen & Living/Dining Area with Vaulted Ceiling & Gleaming Acacia Hardwood Flooring. 2. Spacious Kitchen Boasting Skylight, Updated Cabinet Doors & Hardware ('25), Updated Centre Island/Breakfast Bar ('25), Granite Countertops & Stainless Steel Appliances. 3. 3 Main Level Bedrooms with Gleaming Acacia Hardwood Flooring & Classy Updated 4pc Main Bath with Skylight Completes the Main Level. 4. Separate Entrance to Finished Lower Level with New Laminate Flooring ('25) Boasting Bright & Spacious Rec Room & Office Area, Large Laundry Room & Good-Sized 4th Bedroom with Full 3pc Bath. 5. Private Fenced Yard (New Fence '24) with Mature Trees, Patio Area, Natural Gas BBQ Hook-up & Ample Space for Play, Gardening and/or Entertaining! All This & More! New Heat Pump '24, Updated Shingles on Detached Garage '24, New Kitchen Faucet '23, New Dishwasher & Dryer '22, New Stove '21. Detached 2 Car Garage Plus Large Driveway. Freshly Painted ('25) & Move in Ready! Fabulous Location within Walking Distance to Schools, Parks & Trails, Shopping & Amenities AND to the Lake & Burloak Waterfront Park! (id:55499)
Real One Realty Inc.












