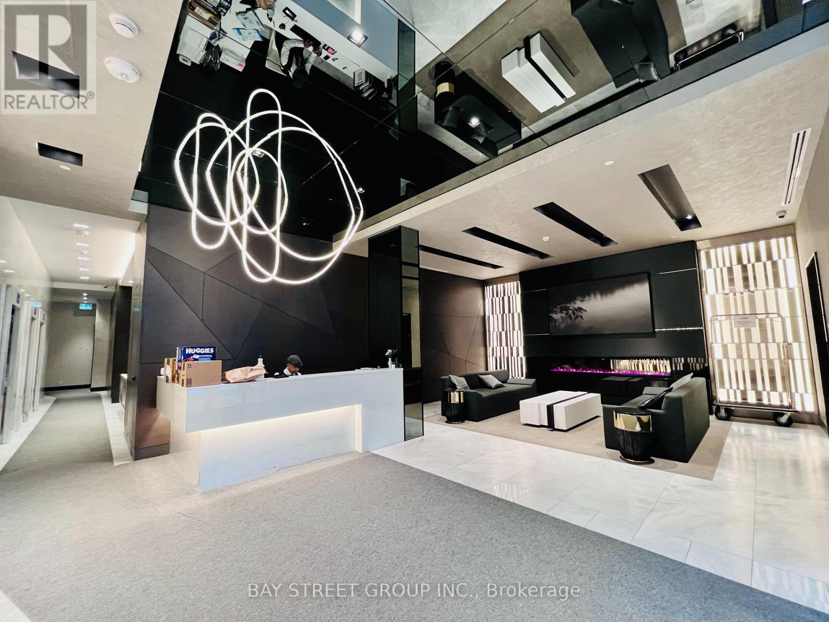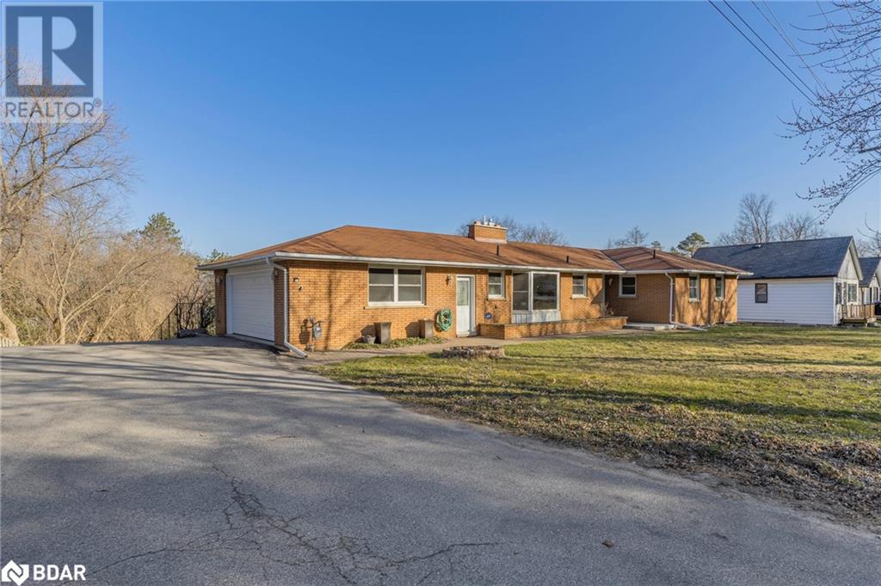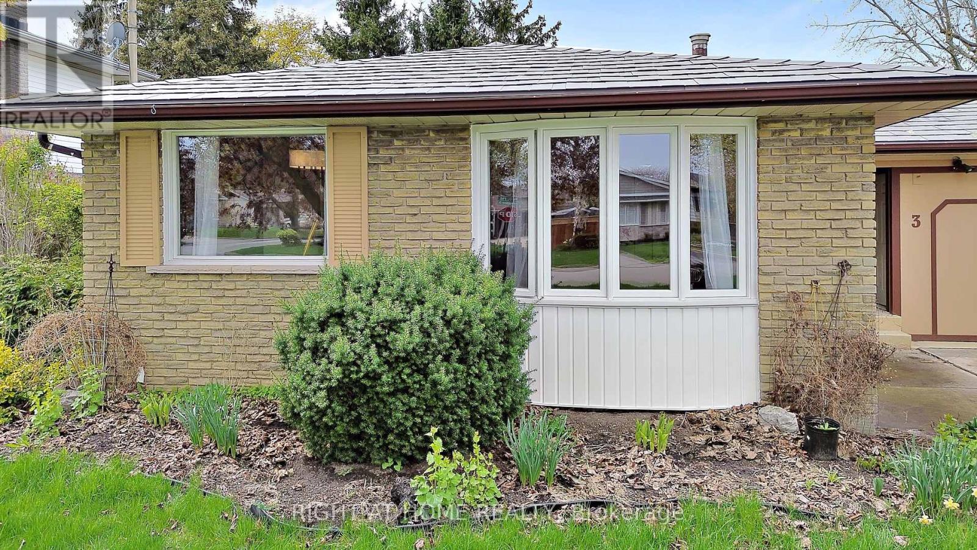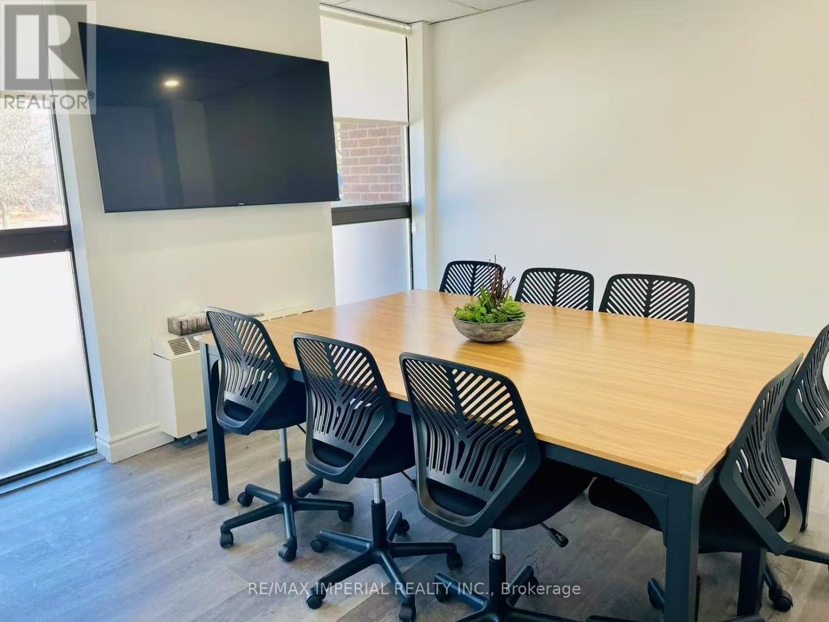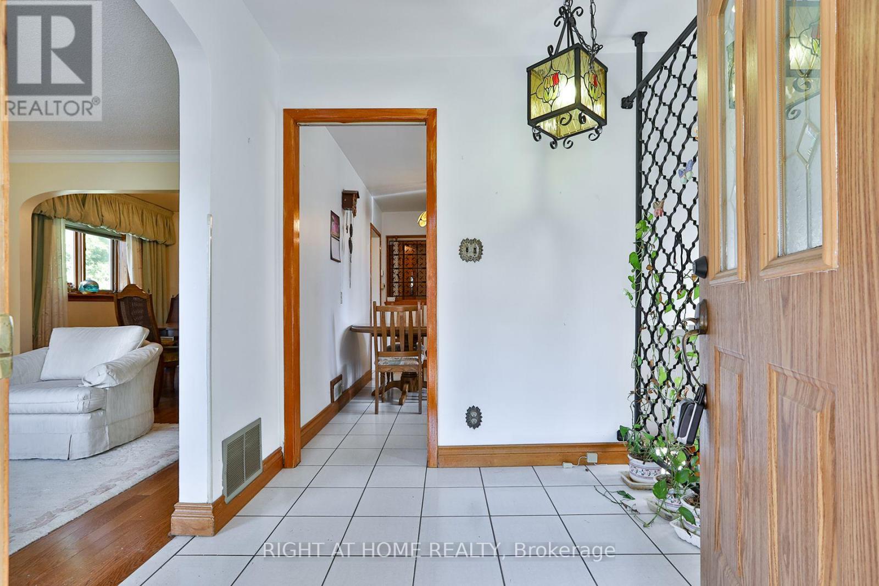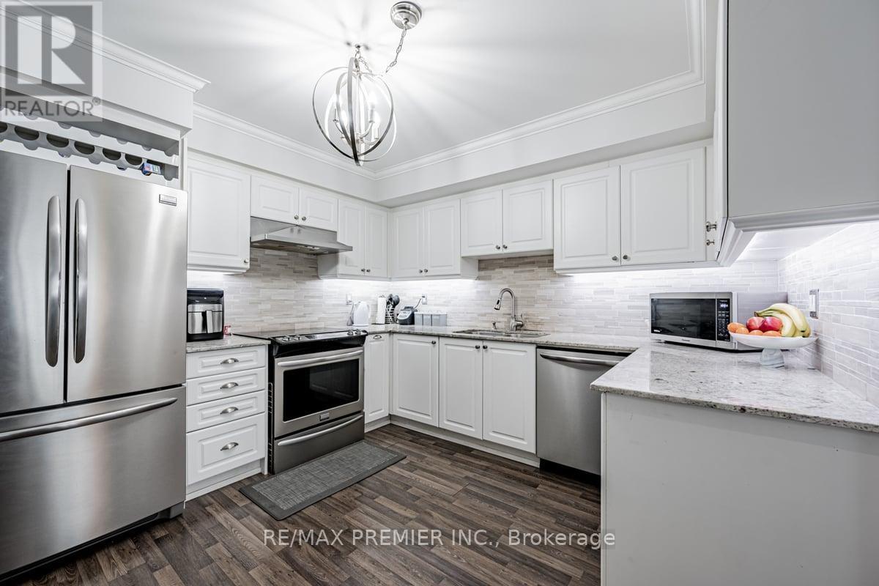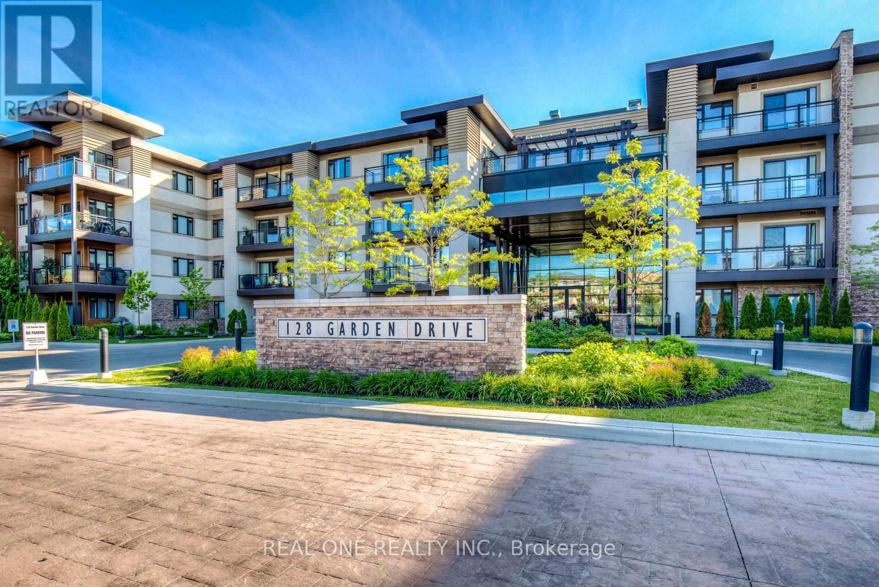805 - 609 Avenue Road
Toronto (Yonge-St. Clair), Ontario
Luxury Condo Nestled In the Upscale Forest Hill South Neighborhood Surrounded By Multi-Million Dollar Homes. Natural Light-Filled South Facing Living Rm & Bedroom, Both Walking Out to The Large Balcony. 9 Ft Smooth Ceilings And Luxury Finishes Throughout, & Built-In Appliances W/ Mirrored Back-Splash. Floor-Ceiling Windows. Ample Closet Space W/ Organizers. 2 Full Bathrooms. Close To Top Schools, The St. Clair Subway, Grocery Stores, Parks And Trails, And All The Best Amenities Deer Park And Forest Hill Have To Offer. **EXTRAS** B/I Fridge, Stove, Dishwasher, and Microwave. Stacked Washer & Dryer; Roller Shades. 24 Concierge & Upscale Amenities Incl. Gym, Party Room, Rooftop Lounge, BBQ Area, Guest Suites, etc. (id:55499)
Bay Street Group Inc.
225 Glenrose Avenue
Toronto (Rosedale-Moore Park), Ontario
Nestled in the highly sought after Rosedale/Moore Park community, this charming home sits on an outstanding south facing 50 x 145 ft lot, a rare opportunity that virtually never becomes available. Brimming with character and potential, this property offers the perfect canvas for architects, builders, and visionaries looking to create something truly special. Whether you choose to restore its historic charm or design a brand-new masterpiece, the possibilities are endless. With its generous lot size and prime location on a quiet dead end street, this property is a once-in-a-lifetime opportunity to build or renovate in a prestigious neighborhood. Surrounded by tree-lined streets, walking trails, upscale homes, great schools and top-tier amenities close by, it provides the ideal setting for a custom dream home. Don't miss your chance to secure this extraordinary piece of real estate. (id:55499)
Royal LePage Realty Plus
2160 Snow Valley Road
Springwater, Ontario
Enjoy Resort-Style Living in Snow Valley. Nestled on a premium, mature-treed lot just under an acre, this unique property offers the perfect blend of privacy, space, and year-round enjoyment. Inside, the bright main level features new vinyl flooring, a modern eat-in kitchen with stainless steel appliances, and a spacious living/dining area with hardwood floors and walkout to a large 10x26ft concrete deck. Three well-sized bedrooms include a Primary with ensuite privilege, plus convenient main floor laundry and inside entry from a 22x22.5ft garage with new flooring. The fully finished walkout basement boasts new laminate flooring, a gas fireplace, 3-piece bath, bar area, sauna, and a separate in-law suite with 2 bedrooms, 4-piece bath, full kitchen, and living room, ideal for extended family or guests. For hobbyists or professionals, the two workshops are standout features: Workshop 1 (26x26ft): Hydro, brand new forced air gas furnace, new garage door & opener. Workshop 2 (32x40ft): 16ft ceilings, 14ft door, 100 amp service, steel roof. Enjoy summer days by the large inground pool, and appreciate the efficiency of forced air natural gas heating, no electric baseboards. Located minutes from trails, ski hills, golf courses, and a short drive to amenities and HWY 400, this home is a perfect blend of comfort, function, and location. (id:55499)
Sutton Group Incentive Realty Inc. Brokerage
334 Shelburne Place
Shelburne, Ontario
Welcome to this charming 3-bedroom, 2-bathroom home, on a peaceful crescent in a family-friendly neighborhood in Shelburne. Set on a spacious 39 x 178 mature lot, this home boasts an open-concept layout that flows seamlessly from room to room, with large windows that fill the space with natural light. The dining area flows effortlessly into the cozy family room, creating the perfect setting for hosting gatherings and special occasions. The generous primary bedroom features a spacious closet, while two additional well-sized bedrooms offer versatility for guests, a home office, or a gym. Character and charm define every corner of this home. Step outside to a large, fully fenced backyard, offering endless opportunities to create your own outdoor oasis, with plenty of space for recreational activities. The long driveway provides ample parking space. Ideally located just minutes from local parks, schools, shops, and all essential amenities, this home presents the perfect blend of comfort and convenience. (id:55499)
Keller Williams Experience Realty Brokerage
124 - 77 Diana Avenue
Brantford, Ontario
1358 Sq Ft 2 Bdrm+Den Executive Townhome In West Brantford .Ideal For Young Professional/Families.9Ft Ceiling On Main,2nd Floor.Modern Kitchen Features-Tall Cabinets,S/Steel Appliances,Breakfast Bar. Enjoy Bbq All Year Long In Covered Balcony.3rd Floor Laundry For Added Convenience.Main Floor Can Be Used As Home Office . Walking Distance To Catholic & Public Elementary,Catholic High School And A Quick Bus Ride To Public High Schools. (id:55499)
RE/MAX Real Estate Centre Inc.
3 Governor Simcoe Drive
St. Catharines (Vine/linwell), Ontario
Bright and spacious backsplit on a quiet, family-friendly street, just a short walk to Lake Ontario, parks, schools, and shopping. The main and lower levels feature new laminate flooring, and the renovated basement bathroom adds comfort and functionality.The home offers three bedrooms on the upper level, plus a large fourth bedroom on the ground floor with plenty of natural lightperfect as an office, guest suite, or gym. A generous family room with walk-out to the backyard and a separate rear entrance offers excellent in-law suite potential.Upgrades include new windows, a no-maintenance deck, hot tub (sold as-is), and a new pavilionall overlooking an idyllic garden that comes to life in spring and summer.A wonderful opportunity for a young family or those looking to downsize, with flexibility, charm, and future potential. (id:55499)
Right At Home Realty
107 Yates Drive
Milton (Cb Cobban), Ontario
Experience luxury living in Milton"s prestigious 16 Mile Creek area with this stunning 4Br/4Wr spacious home on a premium 66ft-wide lot overlooking a serene pond. This open-concept home features 10ft ceilings on the main floor, 9ft on the second, 8ft interior doors, and floor-to-ceiling windows that flood the space with natural light. The gourmet chefs kitchen offers built-in appliances, a large island, ceiling-height cabinets, and a custom hood fan. Elegant details include 7.5-inch baseboards, 4.5-inch California California shutters, and upgraded stand-up glass showers with waterfall tile designs in all washrooms. Enjoy a spacious backyard, a massive driveway, and a lookout basement with rough-ins for a washroom and a separate entrance to the home. Additional highlights include built-in family room surround sound, exterior and interior pot lights, and an outdoor gas line hookup for a future BBQ. Located minutes from top schools, parks, and trails, this move-in-ready home offers the perfect blend of luxury, space, and convenience. (id:55499)
Right At Home Realty
2 - 3120 Glen Erin Drive
Mississauga (Western Business Park), Ontario
Bright and spacious professional office room for sub-lease. Small ground level office space, well kept complex with good visibility. Great location easy to transit, shopping in Mississauga Erin Mills. Three offices are available for short-term or long-term sublease, Price may vary. (id:55499)
RE/MAX Imperial Realty Inc.
8 Edison Circle
Toronto (Maple Leaf), Ontario
WELCOME TO 8 EDISON CIRCLE. This rare opportunity is situated in a quiet, family-friendly Cul de Sac in the highly desirable community of Maple Leaf. Set on a generous 45 x160 ft lot, this charming bungalow is perfect for those looking to renovate, rebuild, or simply add your personal touches. Highlights include a separate back entrance, oversized garage, and a spacious backyard with endless potential. Conveniently located near major highways, Humber Hospital and shopping. Don't Miss out! (id:55499)
Right At Home Realty
Bsmt - 3169 Goretti Place
Mississauga (Churchill Meadows), Ontario
Welcome to this stunning, spacious 2-bedroom, 2-washroom basement apartment located in the highly desirable Churchill Meadows community! This beautifully designed residence features an impressive modern kitchen, comfortable and inviting living and dining areas, and gleaming pot lights paired with elegant hardwood flooring throughout. Enjoy the convenience of ample storage space, ensuite laundry, and a private separate entrance that ensures complete privacy. Ideally situated close to top-rated schools, lush parks, premier shopping centers, reliable public transit, major highways, and reputable hospitals, this home promises effortless and comfortable living. Don't miss out on this exceptional opportunityschedule your visit today! (id:55499)
Royal LePage Signature Realty
624 - 140 Widdicombe Hill Boulevard
Toronto (Willowridge-Martingrove-Richview), Ontario
Welcome To 140 Widdicombe Hill Blvd Suite 624. A Perfect Combination Of Space & Functionality. Corner Unit With A Free Flowing Open Concept Floor Plan & Tasteful Finishings! Large Floor To Ceiling Windows In Living Room With A Walk-Out To A Large Patio. Family Sized Kitchen With Plenty Of Storage & Elegant Finishing. Primary Bedroom Features A Large Custom Built Walk-In Closet & 4pc Ensuite. Equipped With 2 Parking & 1 Locker! Conveniently Located Close To Multiple Major Highways, Schools, Shopping & The Future Eglinton Crosstown! (id:55499)
RE/MAX Premier Inc.
321 - 128 Garden Drive
Oakville (Co Central), Ontario
5 Elite Picks! Here Are 5 Reasons to Make This Condo Your Own: 1. Stunning 2 Bedroom & 2 Bath Condo Suite in Luxurious Wyndham Place Condo in Old Oakville within Walking Distance to Downtown Oakville & Kerr Village! 2. Upgraded Kitchen Boasting Breakfast Bar, Quartz Countertops, Modern Tile Backsplash & Stainless Steel Appliances. 3. Open Concept Kitchen, Living & Dining Area Featuring W/O to Balcony with Beautiful Views! 4. Bright, Generous Primary Bedroom Boasting Large Window, Walk-in Closet & 3pc Ensuite. 5. 2nd Bedroom, Modern 4pc Bath & Convenient Ensuite Laundry Closet Complete the Suite. All This & More... Includes 1 Underground Parking Space & 1 Storage Locker. Fabulous Building Amenities Including Rooftop Terrace, Well-Equipped Gym, Party Room (with Kitchen), Media Room, Lounge, Bright & Modern Lobby & More! Well Laid Out Suite with Great Space (900 Sq.Ft.) & 9' Ceilings. Laminate Flooring Thruout. Porcelain Flooring in Both Baths. Beautiful Old Oakville Location Just Minutes from the Lake, Downtown Shopping & Restaurants, Parks & Trails, Community Centre & Many More Amenities! (id:55499)
Real One Realty Inc.

