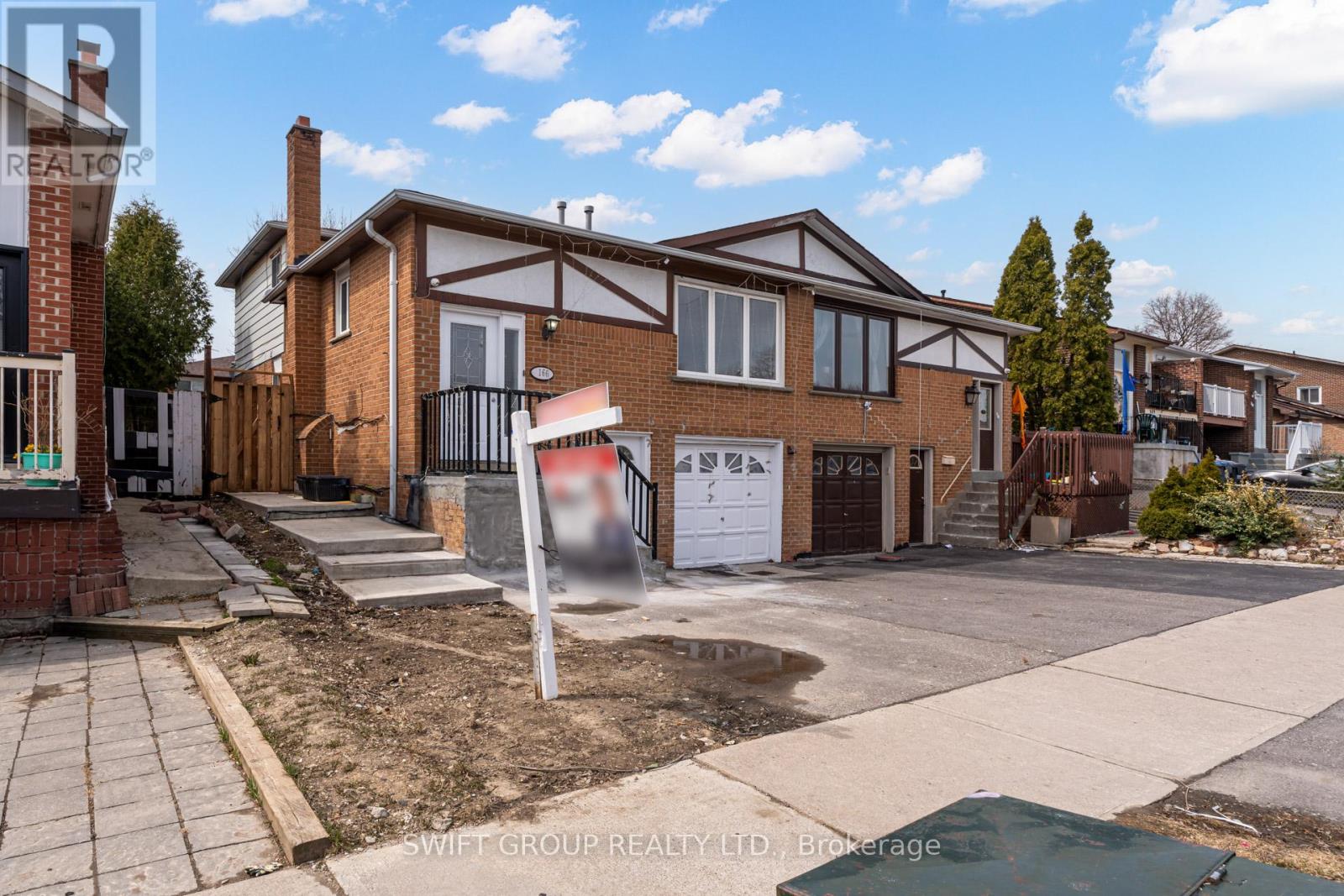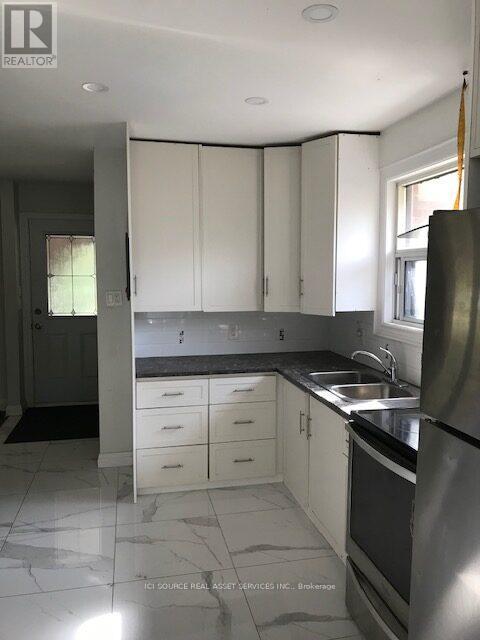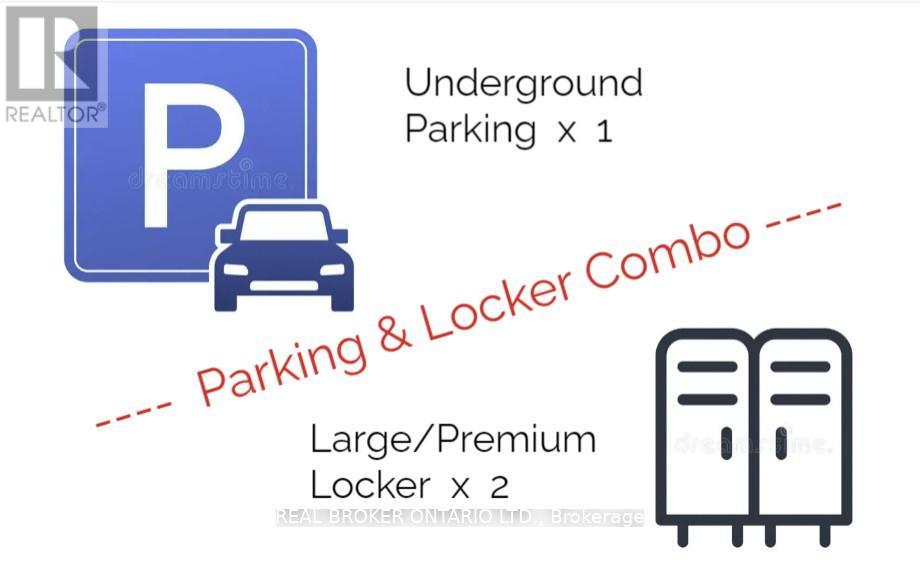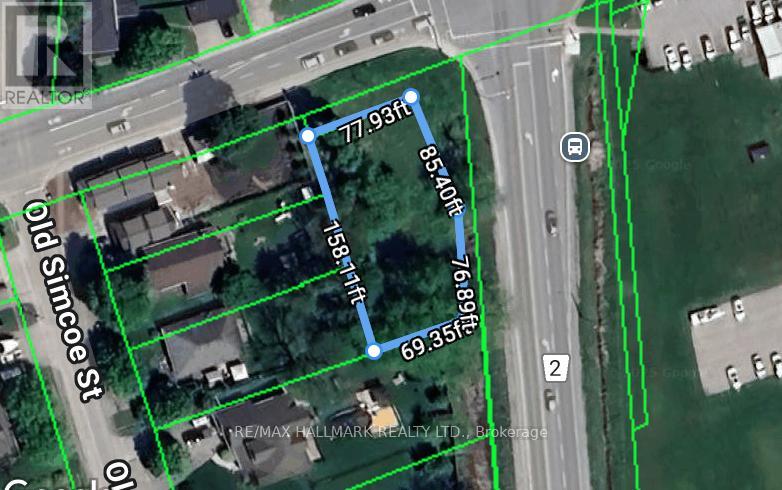Bsmt - 57 Ripplewood Crescent
Kitchener, Ontario
LIKE FIRST FLOOR!Welcome To The walkout Basement Of This Bright & Spacious Home With Glorious Amounts Of Natural Light And Laminate Floors Throughout! Quiet Neighbourhood, Community Centre With A Swimming Pool Right Across The Street, Library, High School, Two Primary Schools, Childcare In Walking Distance. Easy Access To Bus Stop, Highway, Shopping Plaza And Superstore Nearby. tenant pay 50% of utilities. (id:55499)
Master's Choice Realty Inc.
70 Raven Road
Toronto (Rustic), Ontario
OFFERS ANYTIME! LARGE and WELL KEPT 2 STOREY 4 BEDROOM Plus Den, 4 BATH, 2 KITCHEN TORONTO HOME! Open Concept Main Floor with Exceptional Layout that Features a Family Sized Kitchen and a Main Floor Primary Bedroom and Bathroom! Side Entrance to Upper Floor with Upper Level Roughed in Second Kitchen along with Three Bedrooms Including a Second Primary Bedroom with Den and Full Bathroom! Upper Level is Ideal For Extended Family or Potential Income! Finished Lower Level Features a Kitchen, Rec Room, Bathrooms, Side Entrance and Rear Walk Up Entrance to Yard! Huge Detached Double Garage! Massive Backyard with Interlock Patio and Beautiful Greenspace! Such a Flexible Layout Offers you a Vast Array of Possibilities! Ideal Toronto Location is Steps to TTC, Shopping, Schools, Highway Access, Parks and Much More! (id:55499)
Royal LePage Terrequity Realty
2905 - 3525 Kariya Drive
Mississauga (City Centre), Ontario
1 Bed + Big Den(den can be used as second bd room) Condo In Highly Desirable Elle Condominiums Of City Centre, Mississauga. Unblock Amazing Southwest View Of The City From The 29th Floor! Open Concept Floor Plan. Upgraded Kitchen With Granite Counters And Breakfast Bar.Large Master Bedroom With Large Window And Balcony. Brand New Floors, Freshly Painted. Kept Very Well And Move-In Ready! State Of The Art Amenities And 24 Hr Concierge. Fantastic Location. Close To Square One, Go, Transit, 401/403 Future Light Rail Train. Future Public School @ The Door (id:55499)
Master's Choice Realty Inc.
166 Skegby Road
Brampton (Brampton North), Ontario
Introducing a sophisticated 5-level backsplit residence designed to cater for first-time buyers, and families in the Heart of Brampton. This meticulously maintained property features 4 Bedroom with 3 full washrooms including finished basement suite. The main level welcomes you with open living, dining, and Brand New spacious kitchen with Quartz Counter top with through out new flooring. Upstairs, discover Four spacious bedrooms and a 2 full washrooms, Quartz countertop. A basement suite completes the picture, featuring a well-appointed living area with a W/O to front driveway, a fully equipped kitchen, two bedrooms, and a bathroom. This property seamlessly combines comfort and versatility for a truly exceptional living experience. List of recent upgrades : Brand New kitchen(2025), Kitchen counter top, sink & faucet (2025), Brand new Vinyl floor upper level (2025), Vinyl floor in Basement (2024, Pot lights (2025), 2 full Washroom (2025) close to Highway 410, Families will appreciate the proximity to excellent schools and expansive parks, while convenient access to public transportation makes commuting a breeze. (id:55499)
Swift Group Realty Ltd.
3111 Meadowridge Drive
Oakville (Jm Joshua Meadows), Ontario
Welcome to 3111 Meadowridge Drive Brand New Never Lived-In Executive Townhome in Oakvilles Sought-After Iroquois Ridge North!This stunning 3-storey modern townhome offers over 2,300 sq ft of luxurious living space with 4 bedrooms, 3.5 bathrooms, and a 2-car garage. Enjoy soaring ceiling heights 9 ft on the ground floor, 10 ft on the main, and 12 ft in two upper-level bedrooms along with high-end finishes, hardwood flooring throughout, and abundant natural light.The ground floor features a bedroom with full bath with shower and interior access to the garage, ideal for in-laws or guests. The main level boasts a bright open floor plan with a spacious family/living/dining area, modern eat-in kitchen with center island, stainless steel appliances, and a walkout to a covered terrace. A dedicated office with French doors is perfect for remote work.The third floor offers a primary retreat with walkout to a private terrace, a 6-piece spa-like ensuite with stand-alone tub & glass shower, plus two large bedrooms with soaring ceilings. Convenient laundry with full sized washer and dryer, laundry tub and folding area.Includes a EV charger in garage and garage door opener. Prime location, steps to pond, walking trails, parks, and golf. Minutes to shopping, grocery, hospital, schools, and community centre. Quick access to QEW, 403, and 407. (id:55499)
Royal LePage Real Estate Services Ltd.
38 Orangeblossom Trail
Brampton (Credit Valley), Ontario
Bright & Spacious 4-Bedroom Semi-Detached Home with Finished Basement and Extra ParkingWelcome to this beautifully maintained, east-facing semi-detached home offering comfort, space, and functionality in a family-friendly neighbourhood. With four bedrooms on the upper level, the primary bedroom features a 4-piece ensuite and a walk-in closet, while a second full washroom serves the remaining bedrooms.The main floor boasts hardwood flooring, stylish spotlights, and a bright open-concept layout. The kitchen overlooks the living area and includes a walk-out to the backyardperfect for both entertaining and everyday living.The fully finished basement includes a generous living and entertainment area, an additional kitchen, a full washroom, and the laundry setup king it a family home and perhaps ideal for extended family or rental potential.Freshly painted throughout and full of natural light, this home also offers an extra front yard parking pad and exterior Pot Lights adding to its convenience and appeal. Concrete side yard walkway and poured concrete slab backyard "deck style" for family use. (id:55499)
Toronto Real Estate Realty Plus Inc
1038 Laurier Avenue
Milton (Cl Clarke), Ontario
This stunning detached home, situated on a sought-after 43x100 premium corner lot, offers over 3000 sqft of living, finished basement with separate garage entrance, double car garage, and smart-home upgrades, including hardwired internet connections for TVs. Inside, you'll find separate living and family rooms, upgraded hardwood flooring, elegant trim, stylish doors, and striking architectural beams, all complemented by a newly upgraded fireplace. The gourmet kitchen features granite countertops, stainless steel appliances, and ample cabinetry, with new patio doors leading to a private backyard oasis complete with a custom two-tiered composite deck spanning over 500 square feet. The upgraded bathrooms provide a spa-like experience. The professionally finished basement with a separate entrance from the garage includes 2 spacious bedrooms, living area, rec. room, studio and full bathroom, offering potential for additional income. Conveniently located, this home is within walking distance of one of Milton's top-rated schools, with a bus stop at your doorstep and parks just a short stroll away. Combining luxury, comfort, and an unbeatable location, this property is the perfect place to call home. This Energy Star home with upgraded attic insulation truly has it all & is located on a family friendly street !**EXTRAS** Furnace, A/C, Hot water tank are replaced in 2021. Close To All Amenities, Schools, Grocery Stores & Shopping. Minutes Away From Major Hwys 401/407 And Milton Hospital. (id:55499)
Ipro Realty Ltd.
90 Flamborough Drive
Toronto (Brookhaven-Amesbury), Ontario
Sun-lit, Stunning and Beautiful Fully Detached Home in the Much-Desired, Bustling Area of Keel & Lawrence Neighbourhood. Located in a quite neighbourhood. surrounded by multi-million dollar homes. Great Schools, Sprawling Private & Enclosed Backyard. Front Yard has Garden Space. Walking Distance to TTC, Easy Drive to Hwy. 401. Short Drive to Schools, Daycare, Walmart, Location Dentist, Community Centre, Church, Tim Hortons, CIBC Bank, Hospital and much more. Beautiful, Spacious Kitchen With all High-End Working Appliances and Large Fridge, Full Bathrooms, Central AC, Washer-Dryer on Lower level & Total Privacy From Downstairs. Finished Lower-level with Walk-Out is Complete With Kitchen, Full Bathroom, Washer & Dryer, 2 Bedrooms, Cantina and more. Hardwood & Porcelain Tiles Throughout. Hot Water Tank. Tons of Natural Sunlight Throughout the Home and Lots of Storage Throughout. Updated Home that you Will Fall in love with. Tenant responsible for all-seasons Lawn Maintenance. Renovations and New Space Created After 2018. AA Tenants only (Full Credit Reports, Letters of Employment, Completed Rental App). Non-Smoker Please *For Additional Property Details Click The Brochure Icon Below* (id:55499)
Ici Source Real Asset Services Inc.
206 - 43 Dale Drive
New Tecumseth (Beeton), Ontario
Modern Comfort Meets Small-Town Charm in Beeton! Step into this beautifully upgraded condo with 9' ceilings, an airy open-concept layout, and a true chefs kitchen featuring a striking 12' quartz waterfall island, soft-close drawers, pull-out storage, stainless steel appliances, subway tile backsplash, and extended-height cabinetry. The spacious primary bedroom offers a double vanity ensuite and custom closets, plus linen storage. Enjoy upgraded baseboards, a luxury crystal chandelier, and designer lighting throughout. Includes a good-sized laundry room convenient for extra storage, 2 underground parking spots, 2 lockers, and a natural gas BBQ hookup on the balcony. Walk to Foodland, LCBO, Shoppers, Tim Hortons, cafes, restaurants, and more. Steps to Beeton Library, local parks, and the TransCanada Trail. Minutes to Hwy 400/427peaceful yet connected. Book your private showing today! (id:55499)
Keller Williams Realty Centres
10 Rouge Valley Drive
Markham (Unionville), Ontario
Rarely Offered Opportunity To Purchase One Underground Parking Spot @ P1 With 2 Large/Premium Lockers @ 2/F. For Purchase By Owners Of York Condos (8, 10 & 18 Rouge Valley Dr.) Only. Easily Access to All 3 Buildings From P1. (id:55499)
RE/MAX Excel Realty Ltd.
(Bsmt) - 1230 Oakhill Avenue
Oshawa (Taunton), Ontario
Welcome to this stunning, brand-new 2-bedroom basement apartment in the sought-after Taunton community. With an open-concept layout, gleaming laminate floors, and modern pot lights, this space feels bright and welcoming. The kitchen features brand-new stainless steel appliances, perfect for cooking enthusiasts. Spacious bedrooms provide comfort and tranquility. Located in a family-friendly neighborhood, close to parks, schools, and amenities, this home is ideal for AAA tenants. Move-in ready and waiting for you to make it your own! (id:55499)
RE/MAX Hallmark First Group Realty Ltd.
11 Raglan Road W
Oshawa (Raglan), Ontario
Vacant Land, Building Lot In North Oshawa. Great Lot With R1-H Residential Zoning. 77.86 Ft Frontage By 158 Ft (approximate). Mature, Well-Established Area Located Minutes Oshawa, Port Perry And 407. Buyer To Do Their Own Due Diligence. No services to property. (id:55499)
RE/MAX Hallmark Realty Ltd.












