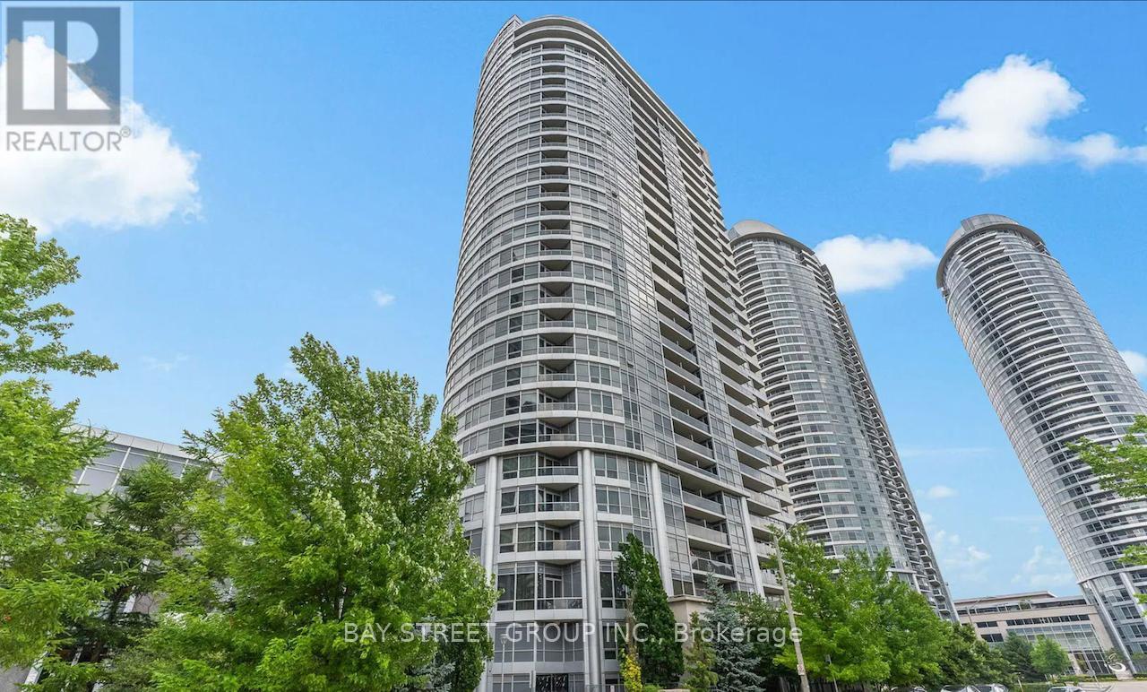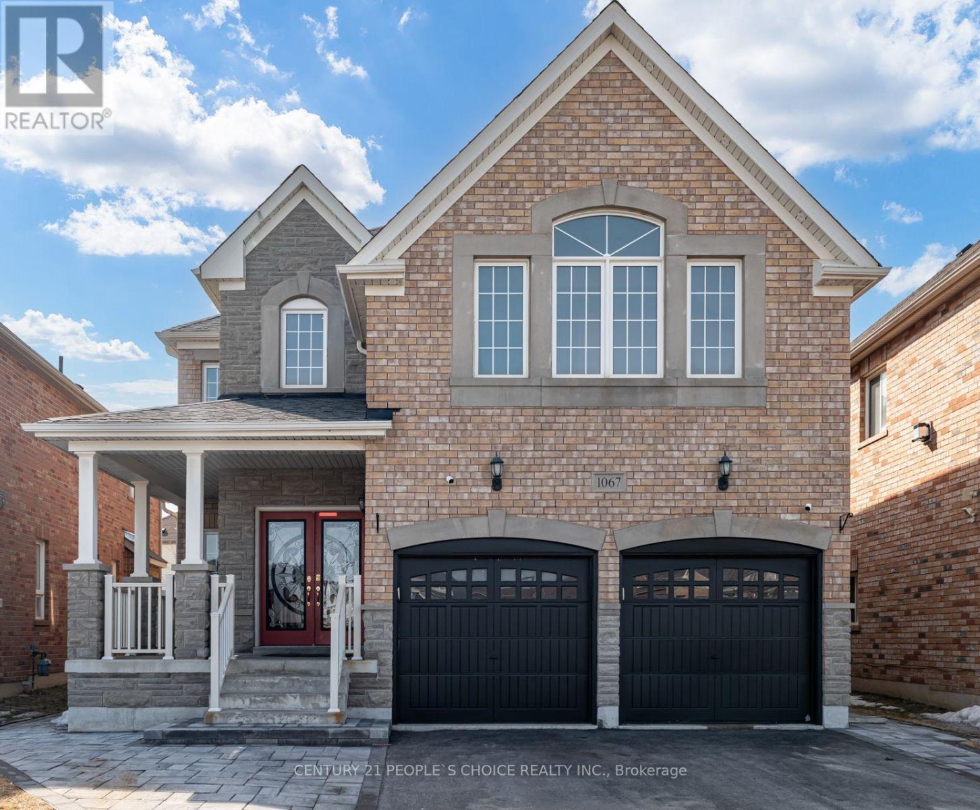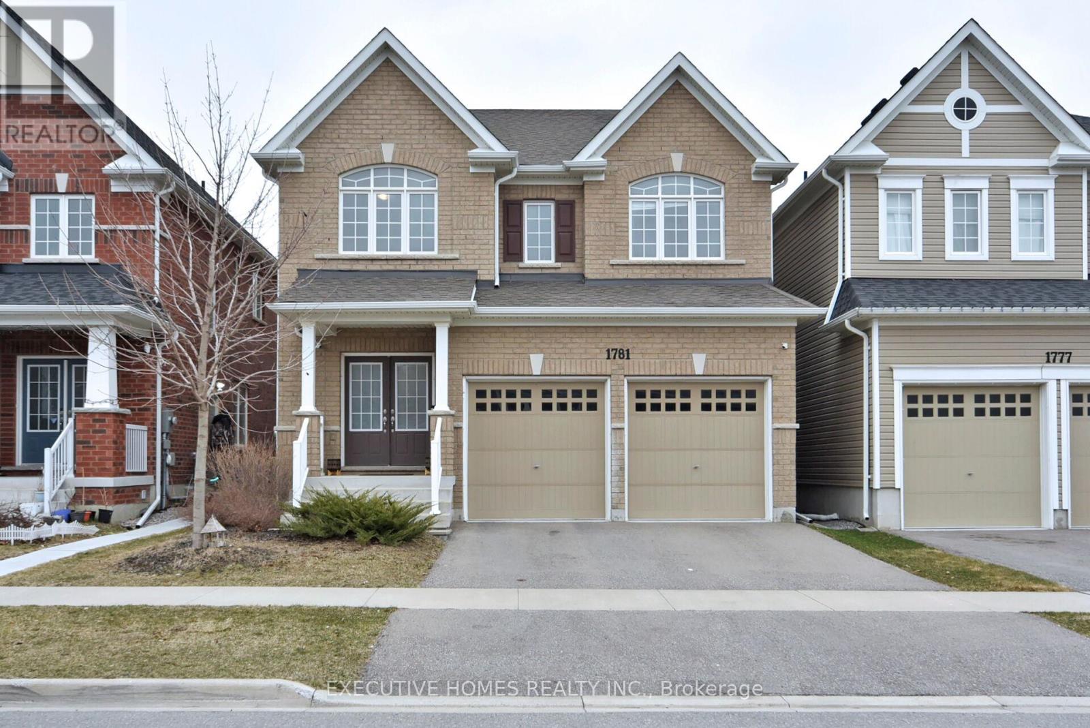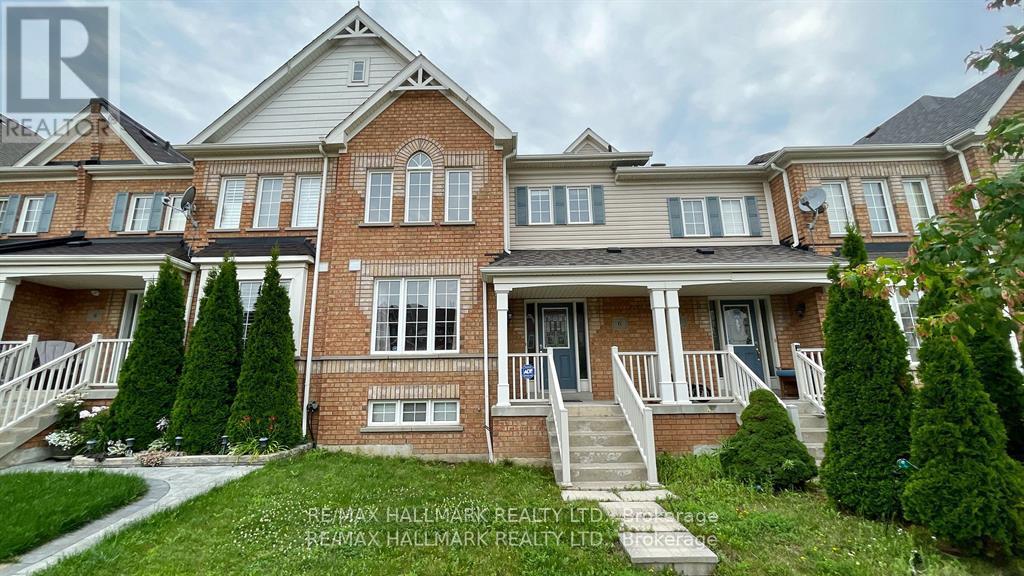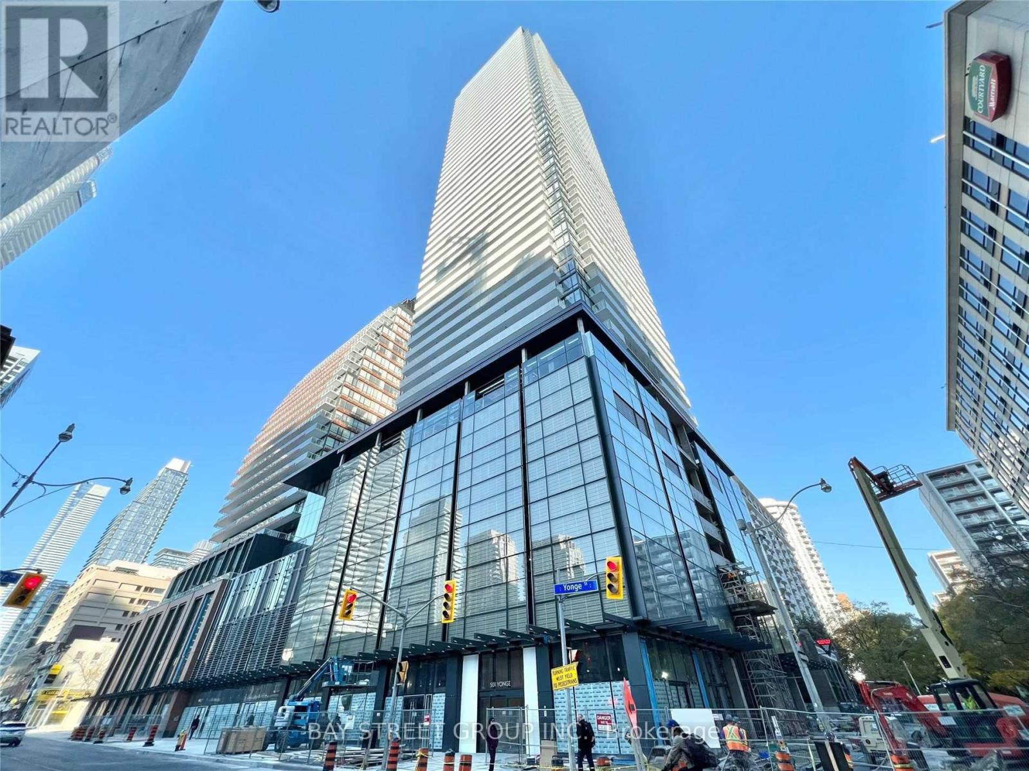2102 - 898 Portage Parkway
Vaughan (Vaughan Corporate Centre), Ontario
Beautiful & Bright Corner 3 Bedroom With Two Bath Unit! Floor To Ceiling Windows,High Smooth Ceiling,170Sqft Large Balcony With Gorgeous View! Freshly Painted, Modern Open Concept Kitchen! Laminate Flooring All Throughout! Quality Building Amenities: 24 Hour Concierge, Designer Luxury Lobby, Fitness Room, Party Room And Much More! Steps To Vaughan Metropolitan Centre Subway & Bus Station! Access To Ymca ,Library,Minutes To Hwy ,York University And Much More! (id:55499)
Homelife Landmark Realty Inc.
14 Cambray Road
Vaughan (Patterson), Ontario
Luxury freehold townhouse in Vaughan. Very spacious 2-storey building with 9 ft ceiling, large windows and lots of daylight, located near Yonge and 16th, close to Hillcrest Mall, public transport, restaurants and Gym. 3 Spacious bedrooms with walk-out basement and beautiful backyard. **EXTRAS** tenant is responsible for all utilities (id:55499)
Century 21 Heritage Group Ltd.
2703 - 151 Village Green Square
Toronto (Agincourt South-Malvern West), Ontario
***Check Out the Video***Luxury Tridel Condo! This corner unit has one of the best layouts in the building. Enjoy the beautiful sunsets and unobstructed views of Downtown Toronto from the 27th floor! Modern kitchen, open-concept living, ensuite laundry, and open balcony! Amazing condo amenities: fitness centre, party room, visitor parking, sauna, guest suites, outdoor BBQ terrace, community park, and 24-hour concierge. Conveniently located near Highway 401, grocery stores, shopping centres, GO Train, public transit, restaurants, and more. (id:55499)
Bay Street Group Inc.
1067 Coldstream Drive
Oshawa (Taunton), Ontario
Welcome To 1067 Coldstream Dr. This Stunning Home, Built By Great Gulf, Boasts Over 3,200 Square Feet Of Living Space. The Main Floor Features 9-Foot Ceilings, An Open Concept Kitchen With An Island And Breakfast Bar, Hardwood Flooring, And New Pot Lights Throughout. The Entire Home Has Been Freshly Painted.This House Includes Four Bedrooms And Four Bathrooms, Featuring Two Family Rooms. The Fully Finished Basement Includes Four Bedrooms And Three Bathrooms, With A Separate Entrance, Offering Rental Income Potential.The Front And Backyard Are Enhanced With Beautiful Interlock. Conveniently Located Close To Shops, Schools, Restaurants, Hwy 407, And All Essential Amenities. (id:55499)
Century 21 People's Choice Realty Inc.
1483 Mockingbird Square
Pickering, Ontario
Welcome to New Gorgeous 4 Bedroom, 4 Bathroom Home in Seaton Mulberry! Natural Light Streams in Through the Many Large Windows & Zebra blinds. The Open Concept Main Floor with 9' Ceilings & Upgraded Hardwood Floor Throughout the Foyer, Kitchen, Dining Room & Great Room is Elegant & Inviting. Modern Kitchen with Stainless Steel Appliances & Centre Island Leads to the Mud Room with Direct Access to the Double Garage. Walk Past the Fireplace and Up the Stairs, Where You Will Find 4 Bedrooms & 3 Full Bathrooms. The Washer & Dryer are also Conveniently Located on this Floor. Easy Access to Hwy 407, Hwy 401, HWY 7,Pickering GO Station, Pickering town center, School, Restaurants, Parks & Hiking Trails. (id:55499)
RE/MAX Community Realty Inc.
4 - 38 Boston Avenue
Toronto (South Riverdale), Ontario
***Welcome To The Printing Factory Lofts*** Experience The Best Of Urban Living In This Stunning 1-Bedroom Prime Leslieville Loft-Style Townhouse, Nestled In The Heart Of Vibrant Leslieville. This Loft-Inspired Design Features An Expansive Corner Terrace, Perfect For Entertaining And Relaxation. The Open-Concept Design Boasts Large Windows, Flooding The Space With Natural Light, Complemented By Beautiful Bamboo Flooring, Granite Countertops, And Modern Stainless Steel Appliances. A Custom-Built Staircase With Under-Storage Adds A Touch Of Elegance. The Primary Bedroom Offers A Serene Walkout To A Quiet Courtyard. Enjoy The Convenience Of Being Steps Away From Queen Street, With Its Eclectic Mix Of Boutique Shops And Restaurants, Offering A Lifestyle Where You Can Walk To Everything. Imagine Creating Summertime Memories Nestled In The Heart Of The Beaches Jazz Festival, Cherry Beach, Woodbine Beach And The Largest Off-Leash Dog Park. Be The First To Enjoy PlayPark, Canadas First Year-Round Three Acre World Class Park, Featuring Opportunities For Spontaneous Outdoor Play. Surrounded By Parks And Trails, This Location Is Ideal For Outdoor Enthusiasts And Dog Owners Alike. With 24-Hour Transit And Easy Access To The DVP, This Townhouse Offers The Perfect Blend Of Tranquility And Connectivity. (id:55499)
Royal LePage Your Community Realty
2106 - 2545 Simcoe Street N
Oshawa (Windfields), Ontario
Gorgeous Corner Unit, South Facing, Brand New, Never Lived In, Spacious, Bright and Sunny, Terrific Layout, Lovely Finishes, 2 Walkouts to 2 Balconies Offering Unobstructed Views, Easy Access to 407, 401, Ontario Tech University, Durham College, Shopping and Transit at Your Doorstep! (id:55499)
Royal LePage Your Community Realty
1781 William Lott Drive
Oshawa (Taunton), Ontario
Welcome to 1781 William Lott Drive, a stunning 4-bedroom, 3-bathroom detached home built by the renowned Tribute Homes. Built in 2018. Offering 2,418 sq ft of thoughtfully designed space, this executive residence sits in Oshawas highly sought-after Taunton community. From the moment you arrive, the grand double door entry and soaring open-to-above foyer set a tone of elegance and warmth. The functional open-concept layout is perfect for family living and entertaining, featuring a spacious family room with a cozy gas fireplace, a sunlit dining area, and a modern Kitchen with Brand New countertop , sink and faucet equipped with stainless steel appliances, a large island, upgraded pantry, and an inviting breakfast area overlooking the backyard. Upstairs, retreat to a luxurious primary suite complete with a 4-piece ensuite and walk-in closet, while three additional bedrooms offer comfort and versatility for family, guests, or a home office. Convenient upper-level laundry adds ease to daily routines. With a double car garage, private driveway, and parking for four vehicles, this home balances style with practicality. Located minutes from top-rated schools, parks, libraries, public transit, and shopping, this nearly-new home is ideal for families seeking space, community, and convenience. Central air, forced air gas heating, and premium finishes complete this incredible offering. Experience the perfect blend of modern living and timeless design1781 William Lott Drive is ready to welcome you home. Owned Tankless Hot Water heater. (id:55499)
Executive Homes Realty Inc.
6 Dollery Gate
Ajax (Northeast Ajax), Ontario
Explore this very well-kept 3 Bed, 3 Bath freehold townhouse at 6 Dollery Gate in North Ajaxs family-friendly community. Bright and sunny with south-facing windows, this home floods with natural light. The open-concept layout features a cozy family room flowing into a modern kitchen with quartz countertops perfect for family breakfasts or quiet dinners. Upstairs, three spacious bedrooms include a primary suite with large windows, a 4-pc ensuite washroom, and a walk-in closet, your ideal retreat. Indoor garage access makes life easy. Steps from top Catholic and public schools, you can wave your kids off from the doorstep. Walk to parks, a community centre, gym, shopping, and Hwy 401everything young families or professionals need is nearby. Move into a bright, welcoming home in a vibrant neighbourhood! (id:55499)
RE/MAX Hallmark Realty Ltd.
124 - 200 Mclevin Avenue
Toronto (Malvern), Ontario
Located in a highly desirable neighborhood, this beautifully maintained 2 bedrooms home offers unbeatable convenience. Just minutes from Hwy 401, and within walking distance to transit, schools, and Malvern Shopping Mall. Step inside to discover a modern upgraded kitchen with elegant granite countertops, a newly renovated bathroom, and brand-new vinyl flooring throughout. Whether you're a first-time buyer or looking to upgrade, this home checks all the boxes. Don't miss your chance to own this perfectly situated house! (id:55499)
Royal Canadian Realty
1011 - 410 Mclevin Avenue
Toronto (Malvern), Ontario
Nestled in a prime location, welcome to this bright and spacious 2 bedrooms and 2 bath situated in this iconic condo which features open concept kitchen with brand new laminate floor and interior trim throughout the unit. This well-designed layout offers fabulous amenities such as Gym, Indoor Swimming Pool, Sauna, Tennis Court, 24 hrs on sight gated security, 2 Party rooms which can Facilitate up to 150 people which is ideal for big gatherings and 2 parking spaces. Only 2 km away from the highway 401 and walking distance to Malvern Mall and other big Anchor stores such as No Frills, Shoppers Drug Mart, FreshLand Supermarket, Pizza Pizza and much much more. All Amenities ready for you to Enjoy! Book your exclusive showing today. **EXTRAS** 2 Parking Spaces (B-22 and B-23) (id:55499)
RE/MAX Metropolis Realty
2709 - 501 Yonge Street
Toronto (Church-Yonge Corridor), Ontario
Luxury Teahouse Condo, Located In Downtown Core Area, Bright Prestigious 2 Bed 2Bath+ StudyCorner Unit With Unobstructed South East View, 9Ft Ceiling,Modern Kitchen,S/S Appliances,TwoW/O Balconies In Each Sides, Interior Area Over 800 Sqft, One Locker Included. Walk Score99/100,Steps To Subway Station,Uoft, Ryerson University, Shops, Restaurants, Groceries, Banks.Great Amenities. One Locker B-68 Included. Tenant pays Hydro and Tenant Insurance (id:55499)
Bay Street Group Inc.



