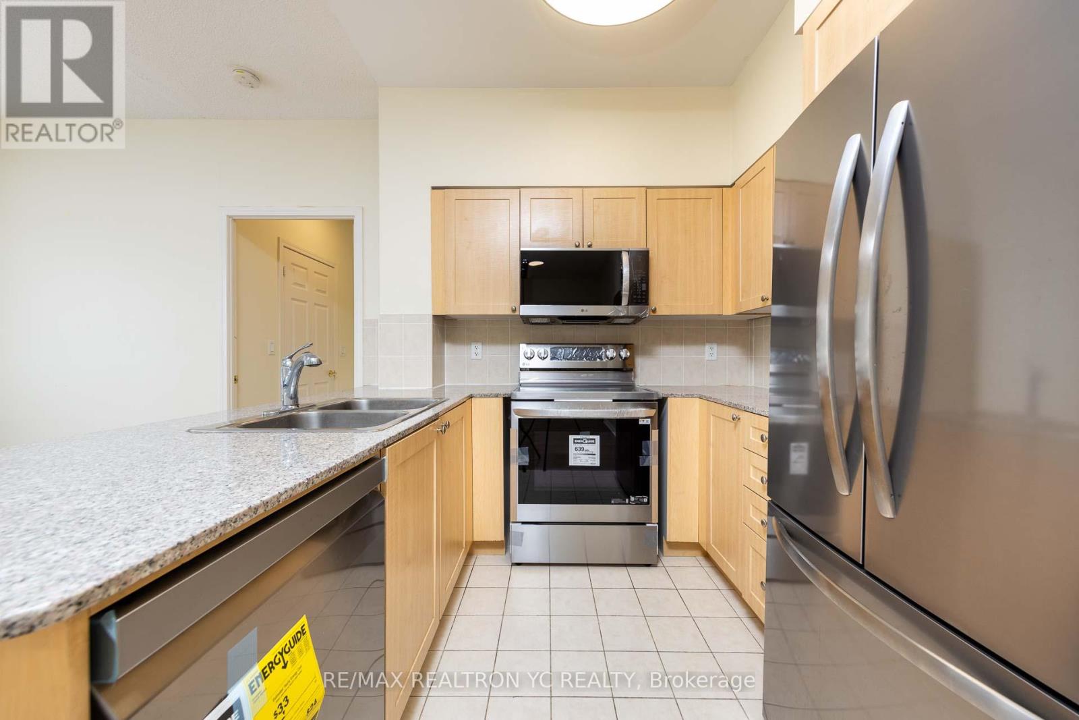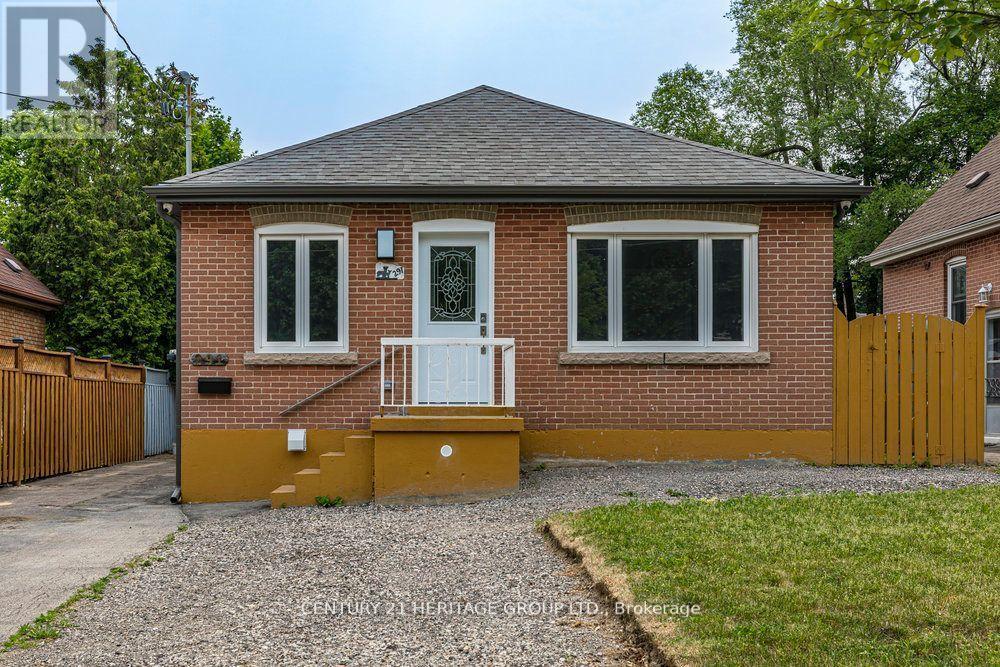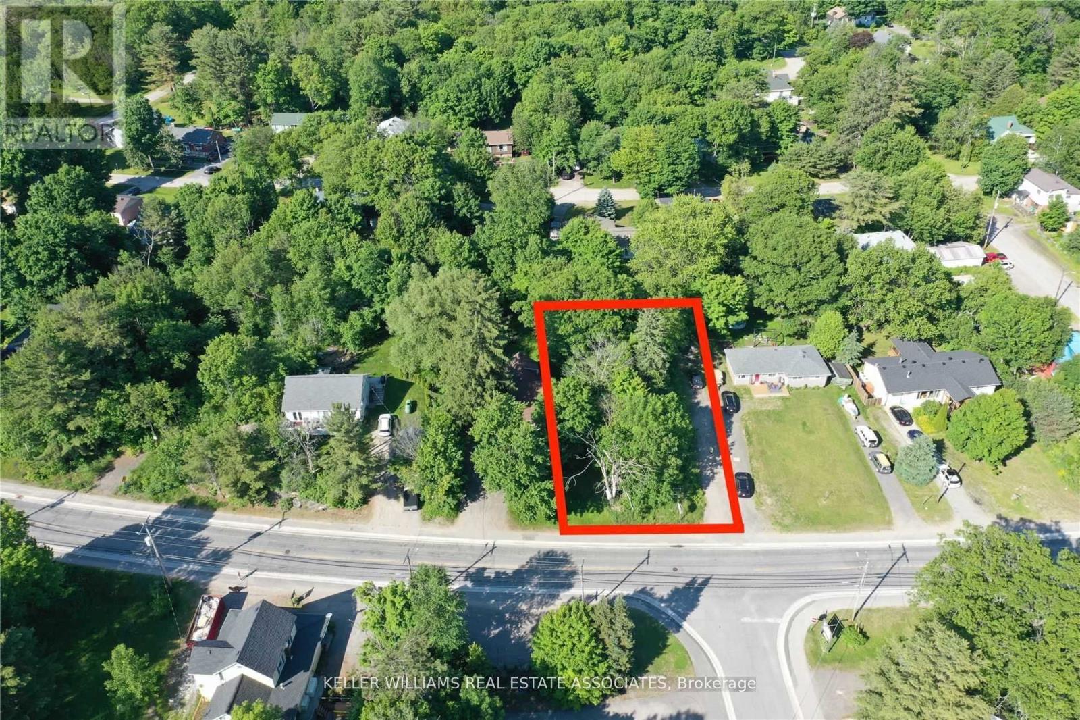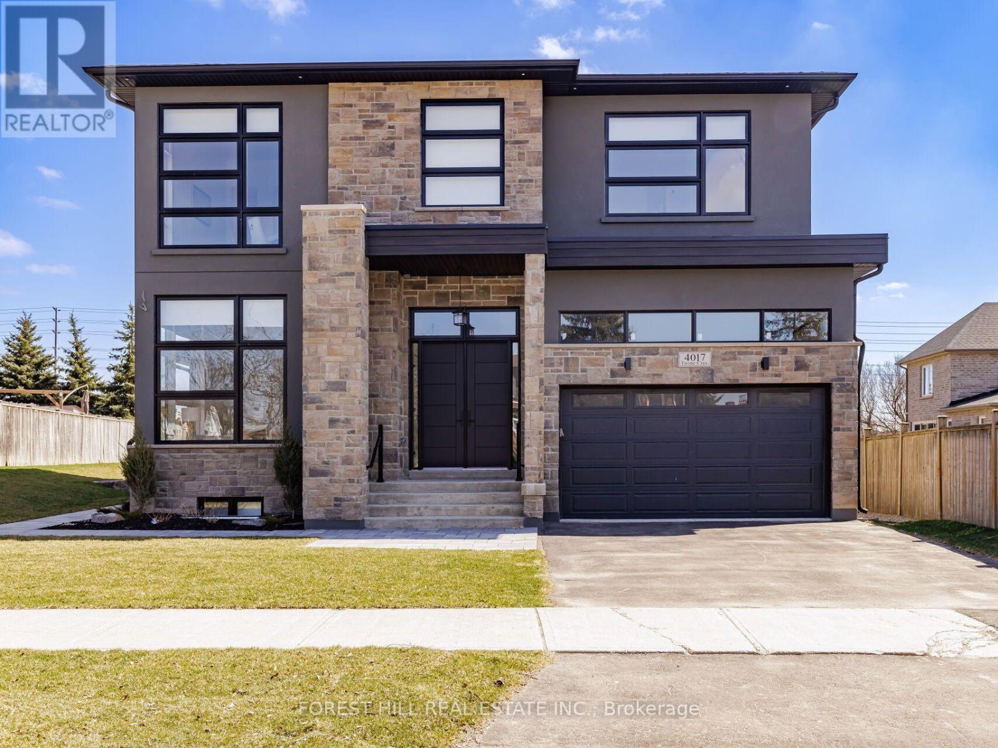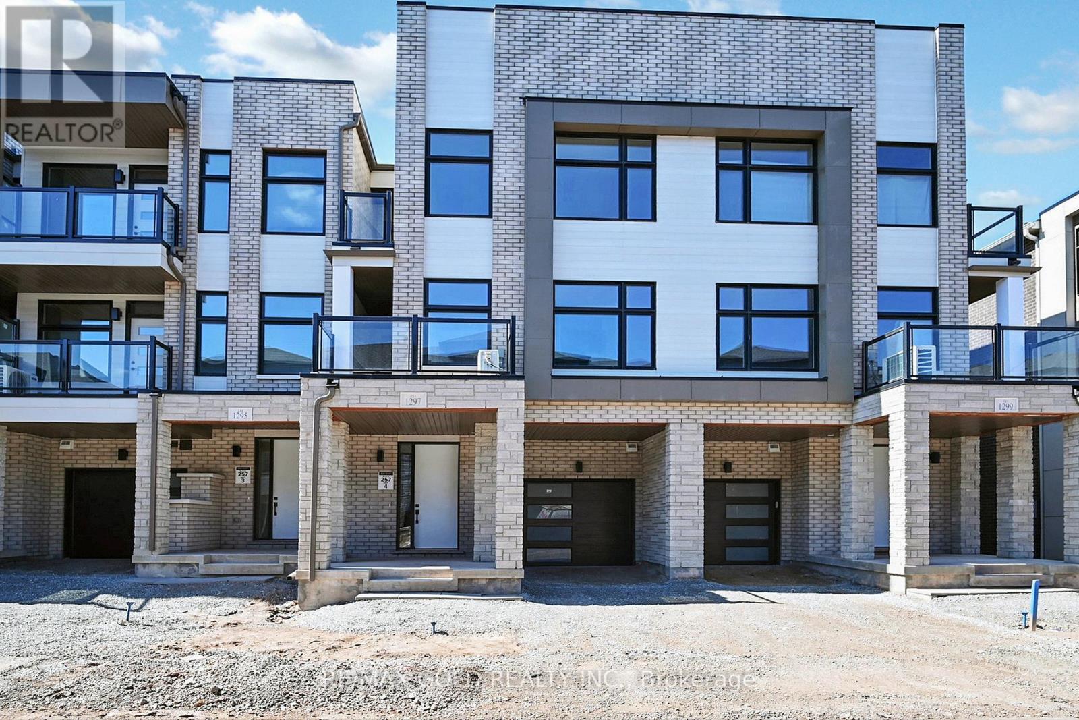73 Nicklaus Drive
Barrie, Ontario
Beautifully Updated Bungalow On One Of Barrie’s Most Desirable Streets! Impressive 3 Bed, 2 Full Bath, 1529 Sqft Home On A Premium 49’x131’ Lot. Open Concept Living Room w/Gas Fireplace. Eat-In Kitchen w/Walkout To Backyard. Convenient Main Floor Mud/Laundry Room w/Custom Cabinetry & Garage Access. Secluded Primary Suite w/Walk-In Closet & Ensuite Bath (Heated Floors). Large 2nd Primary Bedroom w/Walk-In Closet & Sitting Area. KEY UPDATES/FEATURES: Front Windows, Light Fixtures, Pot Lighting, Paint, Laundry Room Tile & Cabinets, Hypoallergenic Home w/Hardwood & Ceramics, Brick Ext, Private Fenced Yard w/Mature Trees, 4 Car Driveway (No Sidewalk), Double Garage w/Inside Entry + A Huge Unspoiled Basement! Close To The Barrie Country Club, Rec Centre, Sports Dome, Shops, Schools, Trails, College, Hospital, Public Transit & Hwy 400! Picturesque Low Traffic Tree-Lined Street. Your Search Is Over! (id:55499)
RE/MAX Hallmark Chay Realty Brokerage
Ph16 - 5940 Yonge Street
Toronto (Newtonbrook East), Ontario
Bright And Sunny Penthouse Unit With South View Balcony, Only Few Units From This Building, Rare To Find, Practical Split Bedroom Layout. Close To All Amenities. Walking Distance To Subway. Right In The Centre Of The City. 9' Ceiling And Grand View Of Yonge St. This Is A Must-See Unit! Move-In Ready!**EXTRAS** New Appliances: Stove, Microwave, Dishwasher + Pot Light Installed. (id:55499)
RE/MAX Realtron Yc Realty
31 Kilbourn Avenue
Hamilton (Stoney Creek), Ontario
Pride of ownership shines through in this all-brick 4-level backsplit w/ in-law potential & separate entrance to lower level that is nestled in the heart of Stoney Creek, just below the escarpment in one of the area's most sought-after neighborhoods. This lovingly maintained home has been cared for by the same owner for decades and offers a rare opportunity to own a solid, spacious property with scenic views and timeless charm. Step inside to discover a thoughtfully laid-out floor plan perfect for families of all sizes. Enjoy the flexibility and separation of living spaces across four levels, with plenty of room to relax, entertain, and grow. The light-filled main floor is perfect for entertaining and features gleaming hardwood flooring, a large living room, spacious eat-in kitchen with attached dining area. Steps up to the bedroom level where you'll find 3 spacious bedrooms and a large 4pc bath. Steps down to the lower level you'll find a sprawling family room w/ wood burning fireplace, a 2nd dining area with separate entrance direct to the backyard and an addtl 3-piece bath. With space to grow, the basement offers ample storage potential or space to finish to your liking. The large backyard offers endless potential ideal for gardening, outdoor dining, or simply enjoying the peaceful surroundings and is fully fenced in with a large concrete patio! The attached garage plus a large driveway provides parking for multiple vehicles, adding even more functionality to this exceptional property. With convenient access to all major amenities, including schools, shopping, transit, and highways, this home seamlessly blends lifestyle and location. Don't miss your chance to own a truly special home in a prime Stoney Creek location perfectly situated, solidly built, and waiting for your personal touch. A MUST SEE! (id:55499)
RE/MAX Escarpment Realty Inc.
Upper - 291 East 24th Street
Hamilton (Burkholme), Ontario
Live in style on Hamilton's central mountain! This fully renovated 2 bedroom, 1 bathroom main floor unit is filled with natural light and high end touches - quartz counters, tile finishes, stainless steel appliances, and luxury flooring throughout. Enjoy a bright, separate living room, modern kitchen, and the convenience of in suite laundry (no more laundromats!) Includes one parking spot and access to shared backyard. Ideal for young professionals or couples just starting out. Close to transit, shopping and more! Utilities payment options - 60% of total usage or $200 flat fee utility fee for all inclusive option. (id:55499)
Century 21 Heritage Group Ltd.
6270 Monroe Street
Niagara Falls (Dorchester), Ontario
Step Into This Bright & Updated 2 Bedroom Bungalow For Lease In The Heart Of Niagara Falls! Just Steps From Lundys Lane Enjoy Quick Access To Dining, Shopping, Schools, Parks, The Falls, Casino, Hospital & Major Amenities. This Carpet-Free Home Boasts A Stylish Open Concept Living/Dining/Kitchen Area, Plus A Spacious Secondary Family Room With A Private Entrance Leading To A Large Deck, Perfect For Entertaining Or Relaxing Evenings. The Fully Fenced Yard Offers Privacy, While The Detached Garage Provides Ample Storage Space. Enjoy The Covered Front Porch & Generous Lot Size. Available Immediately. Vacant & Easy To Show. Great Value For A Full Home In A Prime Location! (id:55499)
Exp Realty
6807 Royal Magnolia Avenue
London, Ontario
**Welcome to Aspen Fields** An exclusive enclave of luxury two-story townhomes in South London. This stunning 2,195 sq. ft. *end-unit* residence showcases premium finishes and contemporary design throughout. Step inside and be captivated by the impressive 18-foot foyer with an open-to-above ceiling that creates a grand, airy entrance. This home is loaded with high-end upgrades, including:-A full-size, modern kitchen with a waterfall quartz island-Quartz countertops in the kitchen and all bathrooms-Sleek glass showers with upgraded tile finishes-Premium vinyl plank flooring throughout-Upgraded LED light fixtures-A spacious backyard, perfect for entertaining family and friends Offering 3 generous bedrooms, a versatile loft with open-to-below views, and 3 beautifully finished bathrooms, this fully *freehold* townhome has **no maintenance fees**.Conveniently located close to schools, shopping centers, parks, restaurants, banks, and public transit, Aspen Fields offers a lifestyle of luxury, comfort, and ease the perfect place to call home. (id:55499)
Homelife/miracle Realty Ltd
3172 Muskoka 169 Road
Muskoka Lakes, Ontario
Muskoka commercial and residential building lot on main road with great street exposure 75 x 150 Ft premium wide lot within walking distance to waterfront and nestled in an existing community with neighbouring luxury properties along with retail units alongside Muskoka Rd. Build for personal cottage use and walk to the waterfront, build custom for live/ work potential, or build full commercial structure ideal for summer tourist and great long term investment. **EXTRAS** Build for personal cottage use and walk to the waterfront, build custom for live/ work potential, or build full commercial structure ideal for summer tourist and great long term investment. (id:55499)
Keller Williams Real Estate Associates
4017 Twine Crescent
Mississauga (Rathwood), Ontario
Welcome To This Elegant And Contemporary Masterpiece Situated On A Generous 60' Frontage Lot In One Of Mississauga's Most Desirable Neighborhoods. This Custom-built Home Offers The Perfect Blend Of Sophistication, Comfort, And Functionality Ideal For Modern Family Living. Featuring 23' Ceiling Height In The Foyer As You Walk In And 12' Ceilings In The Kitchen And Family Room Enhance The Sense Of Space And Openness - Beautifully Designed Open-concept Layout, Perfect For Families And Entertaining. Gourmet Chefs Kitchen With Quartz Countertops, Stylish Ceramic Backsplash, Modern Pendant Lighting, Large Center Island With Extra Storage And Ample Cabinetry. Premium Stainless Steel Appliances Include A Built-in Wall Oven, Microwave, Gas Cooktop, And Dishwasher. Open Dining Room And Expansive Family Room With Oversized Windows And Walkout To The Backyard. 10' Ceilings Throughout The Second Level. Primary Bedroom Retreat Featuring Extra-large Windows, A Walk-in Closet, And A Luxurious 5-piece Ensuite. Jack & Jill Ensuite Connecting The 2Nd And 3Rd Bedrooms. 4Th Bedroom With Private Ensuite, Ideal For Guests Or Older Children. All Bedrooms Offer Oversized Windows For Exceptional Natural Light. Convenient Upper-level Laundry Room. Finished Basement With Separate Entrance - Ideal For Multi-generational Living Or Rental Potential. Large Recreation Room Perfect For A Home Theater, Gym, Or Extra Living Space. Additional 5Th Bedroom And 3-piece Bath For Guests Or Extended Family. Situated In A Prime Mississauga Location, This Home Is Close To Schools, Parks, Shopping, Dining, And Easy Access To Major Highways. This Home Is Truly A Must-see For Buyers Seeking Quality Craftsmanship, A Spacious And Versatile Layout, And Modern Design. (id:55499)
Forest Hill Real Estate Inc.
501 - 2130 Weston Road
Toronto (Weston), Ontario
Discover an exceptional lifestyle at 2130 Weston Road, a beautifully maintained 14-storey condominium nestled in the heart of Toronto's West End. Overlooking the scenic Humber River and surrounded by lush greenery, this building offers the perfect balance of urban convenience and natural tranquility. Whether you're a first-time buyer, downsizer, or savvy investor, this unit offers 3...that's right 3 generously sized bedrooms, 2 bathrooms and an en-suite laundry. The well thought out layout is warm, inviting and offers a serene view of the Humber River. The open concept design is perfect for hosting and the walk-out to the balcony provides a perfect escape from the hustle and bustle of city life. The developers of this building had lifestyle in mind providing many great amenities ranging from Exercise room, Sauna, and Party Room for all your entertaining needs. Location is unbeatable!!!! A short 10 minute walk to the UP Express/ GO Station. and the Eglinton Crosstown which is expected to be in service this year. Located close to parks, major highways, Yorkdale Mall and and outdoor trails and only minutes from downtown Toronto. This stunning Condo offers the kind of lifestyle, location, and value that's getting harder to find in Toronto. With stunning river views, spacious units, and a connected neighborhood feel, its easy to see why people love calling this place home. Walking distance to St. John the Evangelist Catholic School, Weston Memorial Collegiate and Weston Memorial Junior Public School. Whether you're looking to settle down, start fresh, or invest in an up-and-coming area, this is your chance to make a smart move. Your next chapter begins at 2130 Weston Road. (id:55499)
Royal LePage Supreme Realty
Lower - 12 Bamford Crescent
Toronto (Black Creek), Ontario
Nestled in the heart of Black Creek, Close to Jane and Finch (Steels Ave W on the North), this spacious lower level apartment offers comfort, convenience, and privacy. Located in a desirable neighborhood , this bright and airy unit boasts a separate entrances and ample lighting throughout. The oversized kitchen provides plenty of space for cooking and dining, while the private laundry room and additional storage adds to the home's practicality. Enjoy the convenience of parking for one vehicle. Ideal for a small family with one child or two occupants, with consideration for a couple, this rental offers a peaceful retreat in a great location. All utilities, cable, phone & internet are extra. Landlord will consider renting to York University Students also. (id:55499)
Century 21 Leading Edge Realty Inc.
274 Honeyvale Road
Oakville (Br Bronte), Ontario
Nestled in a tranquil, family-friendly enclave of Bronte West, This meticulously maintained4-bedroom, 2.5-bathroom detached home boasts 2,338 sq. ft. of carpet-free living space, ideal for growing families seeking both comfort and convenience. A rare opportunity to live just steps from the serene trail and parks- perfect for outdoor enthusiasts. Enjoy direct access to scenic walking and biking trails that lead to Bronte Harbour, Bronte Beach, and the charming shops and restaurants of Bronte Village. The peaceful surroundings and proximity to nature provide a serene backdrop for daily life. Spacious layout with 4 bedrooms and 2.5 bathrooms, Bright eat-in kitchen featuring granite countertops, new appliances and a Walk-out to a Trex composite deck perfect for entertaining or relaxing. Hardwood flooring throughout, pot lights, wood burning fireplace, main floor laundry, newer windows (2017-2020, updated furnace ('20).Generous Master with 5pc ensuite and large secondary bedrooms. Double car garage with inside access, and parking for 4 cars. This is a great opportunity to live in a quiet, family friendly sought-after pocket of in south Oakville. Come see what all the buzz is about in Bronte! (id:55499)
Royal LePage Burloak Real Estate Services
1297 Anthonia Trail
Oakville (Jm Joshua Meadows), Ontario
Welcome to this stunning, brand-new townhouse located in a vibrant and growing community- Joshua Creek Montage! This beautifully designed, 3-bedroom, 2.5-bathroom home offers a perfect blend of seamlessly into a modern kitchen with an extended island, ideal for entertaining and everyday living. Enjoy sleek quartz countertops and ample cabinet space. Step out to a private balcony for relaxing. This master bedroom features a walk-in closet and en-suite bathroom with a vanity and large walk-in shower. Save on utilities with energy-efficient heating, cooling, and appliances. Close proximity to shops, restaurants, schools, and parks. Easy access to major highways 403/QEW/407 for a quick commute. **EXTRAS** Appliances already ordered waiting on installation. Non-Smoker. Tenant Pays Utility. Tenant Insurance Is Must. Vacant, Immediate possession (id:55499)
RE/MAX Gold Realty Inc.


