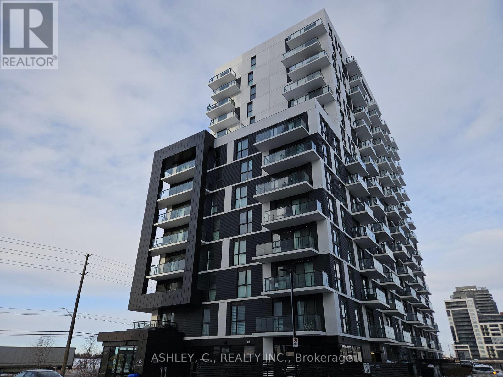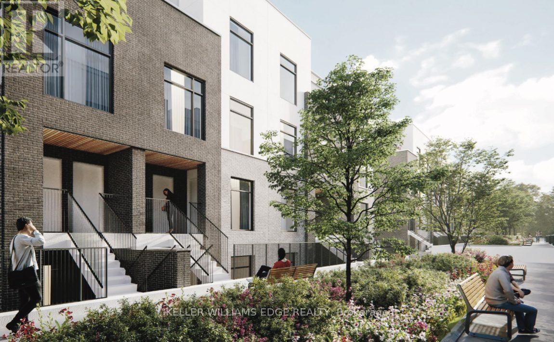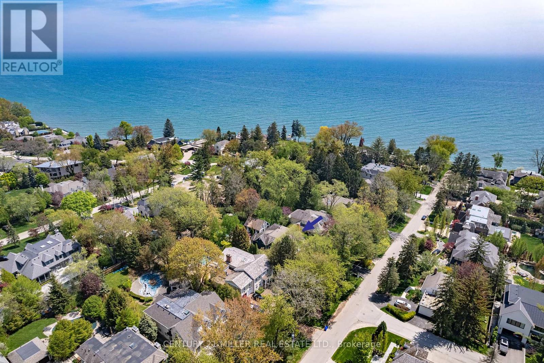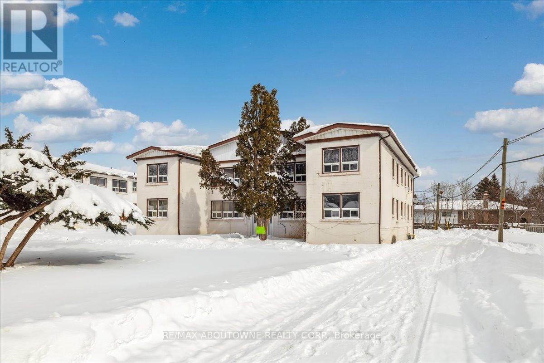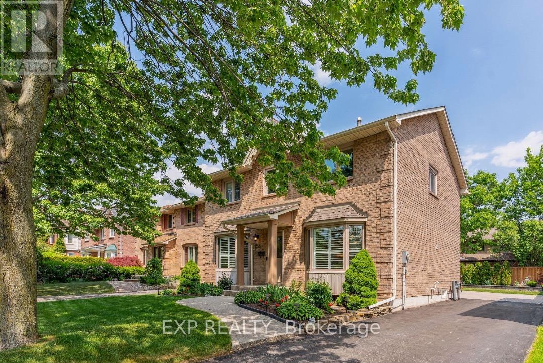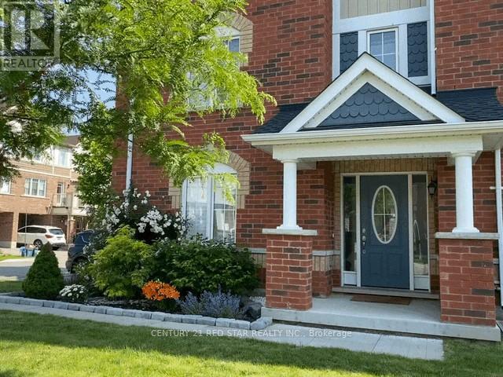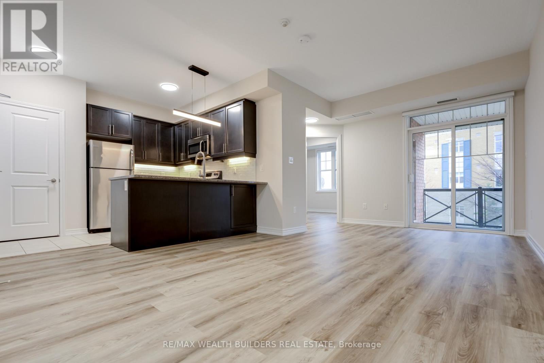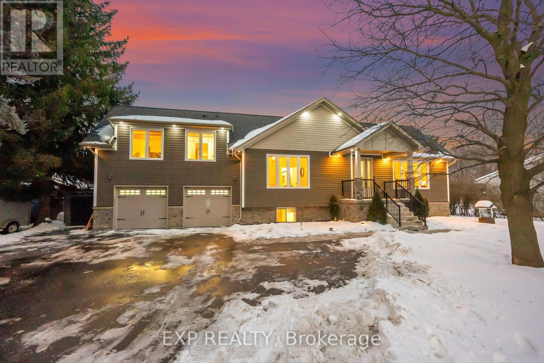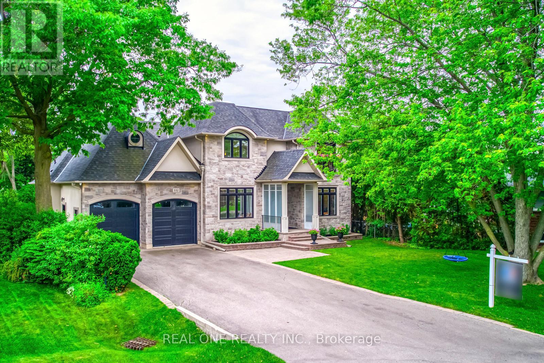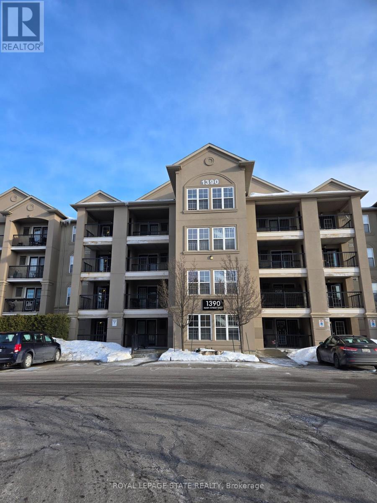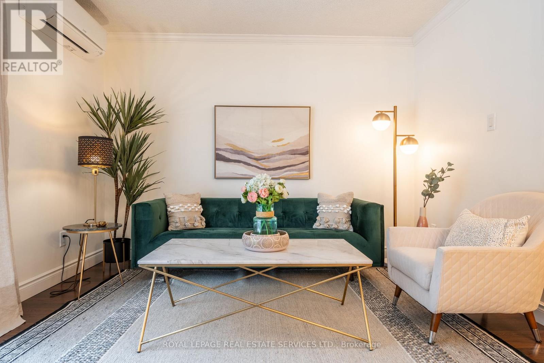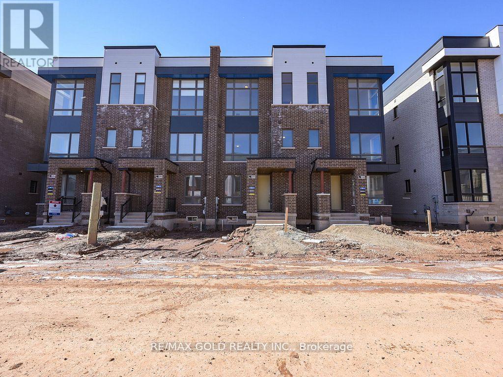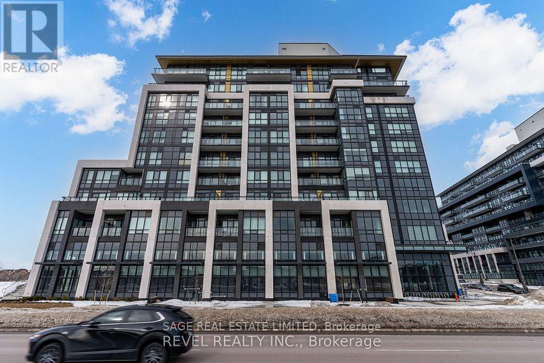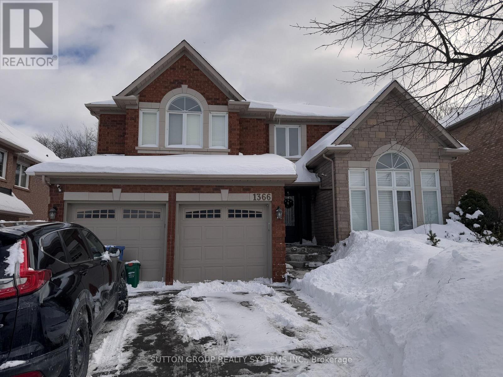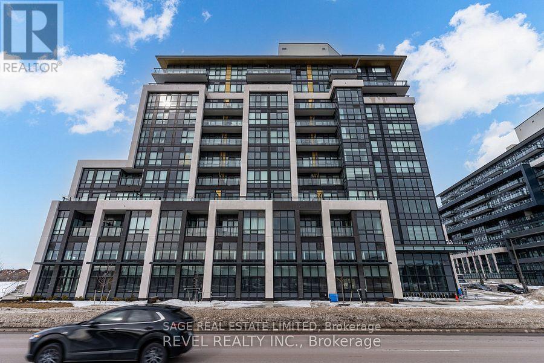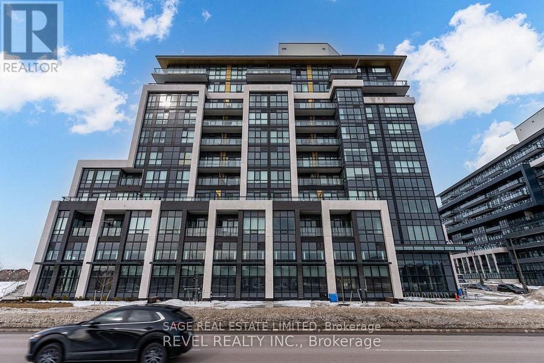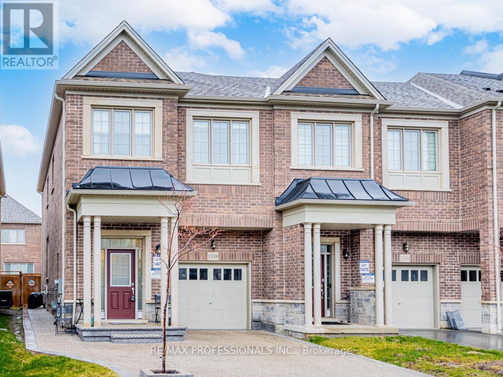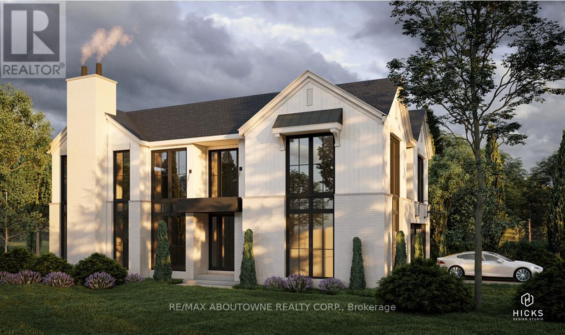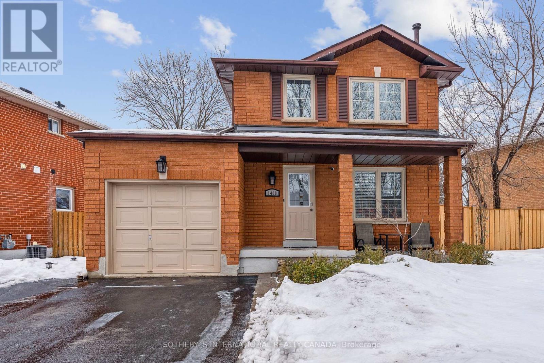Basement - 1351 Lobelia Crescent
Milton (Mi Rural Milton), Ontario
Welcome to this brand-new, legal 2-bedroom basement apartment in Miltons desirable Walker community! Situated on a **corner lot**, this bright and spacious unit features **large windows**, a **separate entrance**, and **quartz countertops** in both the kitchen and washroom. Enjoy the convenience of **a private laundry**, **one parking spot on the driveway**, and **walking distance to schools and a community park**. Located close to the **world-renowned Mattamy National Cycling Centre**, where you can **walk, work out at the gym, and enjoy various sports activities**. Ideal for a **small family**, this modern home offers comfort and privacy in a fantastic neighborhood. **Dont miss out on this beautiful new rental!** (id:55499)
Century 21 Green Realty Inc.
207 - 345 Wheat Boom Drive
Oakville (Jm Joshua Meadows), Ontario
This beautifully upgraded 1,090 sq. ft. apartment features 2 bedrooms, 2 bathrooms, and a den, offering a spacious and functional layout. Located on the second floor of a brand-new building, this owner-occupied unit has been lightly lived in and displays European pride of ownership additionally boasts $100K in upgrades with sophisticated finishes throughout. The prime location provides easy access to grocery stores and major highways (403, QEW, and 407), making commuting a breeze. With high-end upgrades and elegant design, this home is perfect for those seeking style, comfort, and convenience. Convenient underground parking spot next to building access. Don't miss this fantastic opportunity! (id:55499)
Ashley
510 - 1440 Clarriage Court
Milton (Fo Ford), Ontario
Condo for Sale in Milton. Welcome to this New 2-bedroom , 2-bath + den condo , Open Concept Practical Layout , 9 Feet Ceiling ,Less than 1 year old., Spacious Den Perfect to work from home Or can be used as A third bedroom * ** Kitchen Features stainless steel Appliances , Lots of Elegant White Cabinetry Boasting ample Storage Space with Eat-in-Kitchen Space** Open Concept Living Room With floor to Ceiling Windows Offering Lots of Natural Light to Seep through , Features Walk-Out to Balcony through Glass Sliding Doors. Primary Bedroom With 4 Pcs Ensuite , walk-in Closet(s) and also have access to Huge Balcony for Unobstructed Views. 2nd bedroom is W/ another 4pcs Bath boasting A Glass Standing Showers* Insuite Washer/Dryer for Your Ultimate Convenience, Huge balcony with unobstructed views, Underground parking + a storage locker is included for added convenience. Located in one of Milton's most desirable luxury condos, This unit boasts Great Gulfs signature high-quality finishes and award-winning after-sales service. Its A Perfect Opportunity For Young Families ,First-Time Home Buyers Or Investors. A Very Well-Maintained Condominium Features Gym, Party Room, bike storage, a fitness studio, lounges, an outdoor BBQ area & Much More ! Don't Miss Out On The Opportunity To Live In A Building With Such Amenities & Unobstructed Views. (id:55499)
Coldwell Banker Dream City Realty
221 - 349 Wheat Boom Drive
Oakville (Jm Joshua Meadows), Ontario
Stunning 2-Bedroom Townhouse Condo in Oakvillage with Ravine Views! Welcome to this bright and modern 2-bedroom townhouse condo in the sought-after Oakvillage community! Overlooking serene green space (ravine), this stylish home offers the perfect blend of comfort and convenience. Step inside to find floor-to-ceiling windows that flood the space with natural light, complemented by 9-foot ceilings for an open and airy feel. The living and dining areas boast engineered laminate flooring, while the sleek kitchen features granite countertops and ENERGY STAR appliances. The primary bedroom offers a private balcony retreat, ideal for morning coffee or unwinding with peaceful views. Spacious closets throughout, including a large linen closet with shelving, provide ample storage. Parking is conveniently located below the unit. Enjoy the latest in smart home technology and high-speed internet, making modern living effortless. Located in Oakvillage, this home is within walking distance to retail, dining, and everyday essentials, with easy access to transit and major highways. Dont miss this incredible opportunity! (id:55499)
Keller Williams Edge Realty
329 - 405 Dundas Street W
Oakville (Go Glenorchy), Ontario
Stunning One Year Luxurious Boutique Condo in Oakville. One Bedroom + Den With 2 full Bath Open Concept with a Huge Terrace W/ LightDecor & lots of Quality European finished. Combined Living/Dining with walk-out to Bedroom with 4 Piece ensuite bath, Den can be used as 2nd Bedroom With a 3PC Baths. Close To All Amenities, Shopping, Community Centre, Top Ranked School Highways & Go Train! Don't Miss This Opportunity. (id:55499)
RE/MAX Hallmark Realty Ltd.
206 - 1479 Maple Avenue
Milton (De Dempsey), Ontario
Amazing 1-bedroom + den condo in the highly sought-after Dempsey community of Milton! This freshly painted, carpet-free unit features hardwood flooring throughout, an upgraded kitchen with quartz countertops, backsplash, and stainless steel appliances. The den is a great sizeperfect for a home office or a small bedroom.The spacious primary bedroom has stylish pot lights, and the 4-piece bathroom includes a tub and upgraded quartz counter. Conveniently located near the elevator, this unit also comes with underground parking and Unique 2 storage lockers ( One in basement and one in Balcony ) .The building offers excellent amenities, including a car wash, gym, exercise room, party room, and plenty of visitor parking. Just minutes from Highway 401, Milton Library, GO Station, major grocery stores, Cineplex, and more!An excellent opportunity for investors or anyone looking to downsize smartly. Dont miss this gem (id:55499)
Century 21 Green Realty Inc.
41 Chartwell Road
Oakville (Mo Morrison), Ontario
Situated south of Lakeshore Road + just steps to the walking trails of Esplanade Park along the shores of Lake Ontario sits this timeless + meticulously crafted classic cape cod style home. Updated + very well-maintained, including an extensive renovation designed by Bill Hicks + executed by Chatsworth Fine Homes, married with a highly-styled + refined interior. Elegant foyer is the centre point of the home connecting the formal living w/generous glazing + cozy gas fireplace & dedicated dining room w/a beautiful curved wall of windows. The adjacent walk-in pantry leads you to the well-appointed custom chefs kitchen with full-height cabinetry, commercial grade appliances, recessed coffee station, impressive 9.5 foot centre island with fine marble counter tops + a temperature-controlled wine cellar. Connected to a sun-filled great room w/feature wall with an oversized gas fireplace + custom cabinetry surround an ideal spot for family gatherings. Office is tucked away, offering privacy when desired. Main floor laundry + mudroom w/walk-in storage offers the utmost convenience. Tucked away in a dedicated wing, the primary is a retreat on its own. Sleeping quarters w/ vaulted ceiling + gas fireplace, two dressing rooms w/built-ins + spa-worthy ensuite. The additional 4 bedrooms are generously sized each w/ample storage. A second laundry room on this level keeps you organized. Fully finished lower level provides additional living space with a spacious rec room, fitness area, theatre, additional bedroom + pwdr. Just 5 homes north of the Lake, the shores can be heard from the rear yard. Adventure packed with fenced pool area w/connected spa + expansive stone patios for sunny lounging. Very well positioned on a large 20,075sqft private lot, in a top school district + walking distance to Oakvilles downtown core. Charming, while also elegantly appointed to meet the needs of the contemporary homeowner. (id:55499)
Century 21 Miller Real Estate Ltd.
1 - 1023 Churchill Avenue
Oakville (Cp College Park), Ontario
Discover modern living in this recently renovated 2-bedroom, 1-bathroom unit at 1023 Churchill Avenue in Oakville's College Park neighborhood. This clean, stylish space features contemporary finishes and an open-concept layout. Enjoy easy access to top amenities, including Glen Abbey Community Centre with its pool, gym, and arena, as well as Oakville Entertainment Centrum, home to Cineplex Cinemas, Boston Pizza, and Scaddabush Italian Kitchen. Nature lovers will appreciate the scenic trails of Sixteen Mile Creek, perfect for outdoor activities. Commuting is effortless with the QEW just minutes away, providing quick connections to Toronto and Hamilton. For those using public transit, the Oakville GO Station is conveniently close, offering seamless train access to the GTA. Live in comfort while being surrounded by the best of Oakvilles shopping, dining, recreation, and transportation options. (id:55499)
RE/MAX Aboutowne Realty Corp.
225 - 150 Oak Park Boulevard
Oakville (Ro River Oaks), Ontario
Gorgeous and spacious 1 bdrm plus den in a medium rise building located in a high demand Uptown Core community in Oakville. Vinyl floor throughout. Open concept living and dining. Modern kitchen with granite countertop. SS Appliances. Spacious bedroom and a decent size den with a closet that can be used as a second bedroom. High end amenities. Underground assigned and visitors' parking. Close to plaza, groceries, restaurants, park and public transit. Quick Access to QEW. Tenant will pay Hydro, Water and Tenant Insurance. (id:55499)
Right At Home Realty
259 O'donoghue Avenue
Oakville (Ro River Oaks), Ontario
Welcome to the perfect family home located in the desirable neighbourhood of River Oaks. Close to schools, community centre, library, parks, shopping centres & trails. The second-floor spacious room is furnished. The bathroom is shared. You can move in anytime. Don't miss this opportunity. (id:55499)
Exp Realty
1431 Wellwood Terrace
Milton (Cb Cobban), Ontario
Executive Home In A Prestigious, Family Centric Neighborhood Backing Onto Greenspace Within Steps Of Kids Parkette. Just over 4000 Square Feet, This Home Is Loaded With Luxurious Upgrades: 9Foot Ceilings, Premium Stainless Steel Appliances, Low Maintenance Hardwood Floors Throughout, , Quartz Countertops, Family Room With Fireplace, Sprawling Views With No Neighbors At Back, Main Floor Office, Primary Bedroom With 2 Walk-In Closets & Spa Like Ensuite Bathroom With Glass Shower, 2nd Bedroom Is Like A Second Primary Room With Large Closet And Ensuite Bath, 2ND Floor Laundry Room AND Double Car Garage, Pot Lights Throughout And Exterior Lighting For Additional Ambiance. (id:55499)
Exp Realty
407 - 3200 William Coltson Avenue
Oakville (Jm Joshua Meadows), Ontario
A Must See One-Year New 2 Bedroom 2Bathroom Collection, 845 Sq Ft w/ huge Balcony Located At the Core of Oakville. Bright & Spacious North East-Facing Open Concept Layout. 9 Foot Ceilings, Laminate Flooring, Quartz Kitchen Counters & Tile Backsplash, Modern Finishings & Appliances, Numerous Cabinets With Sufficient Storage. Modern Design Kitchen With Stainless Steel Appliances. Living Room and Bedroom Come with Large Windows Seeing Undisturbed Landscape Views. Include High-Tech Amenities, Virtual Concierge, 24 Hour Security, Smart Lock, Fitness Centre, Upscale Party Room, Entertainment Lounge, yoga studio, pet wash station and Landscaped Rooftop Terrace.Walk To Grocery store, Retail, LCBO, Restaurant, Parks & Shopping Amenities. Hospital, 407, 403, Sheridan College, Public Transit nearby.Perfect Location Right Beside Heart Of Oakville. Close To Grocery Stores, Hospital, Go Transit Bus Station And More With Easy Access To Hwy 407/401/403. 7 Mins Drive To Sheridan College. 15 Mins To UTM Campus. Unit Has Smart Connect System, Keyless Entry And Digital Parcel Locker. **EXTRAS** S/S appliances, stove, fridge, dishwasher, washer and dryer, Blind included, two Parking and One Locker Included. (id:55499)
Keller Williams Real Estate Associates
722 - 2485 Taunton Road
Oakville (Ro River Oaks), Ontario
1BED Unit at Stunning Condo Located In Oakville's Uptown Core! Southeast Facing! A Lot Of Natural Lights. Open Concept Living Area With Smooth & High Ceilings. Walking Distance To Shopping Center, Restaurants, Supermarket, All Amenities, Bus Terminal, Close To Hwy403/407/Qew, Go Station, Sheridan College, Hospital And More! **EXTRAS** All Existing Built-In Appliances: Fridge, Range hood/Microwave Combo, Dishwasher, Oven, Cooktop. Front-Load Washer & Dryer. All Existing Electrical Light Fixtures. (id:55499)
Bay Street Group Inc.
410 - 1360 Costigan Road
Milton (Cl Clarke), Ontario
Luxurious and bright 1-bedroom condo with soaring 10-ft ceilings and a stunning North-East exposure that fills the space with natural light. Perfect for young families or investors, this unit features a modern open-concept kitchen with updated Samsung stainless steel appliances, flowing seamlessly into a spacious living area that opens to a private balcony (6.8 ft x 5.5 ft) with serene views. The large bedroom boasts ample natural light through its expansive windows. This condo includes 1 underground parking spot and a large storage locker for added convenience. Ideally located close to parks, trails, schools, a library, community center, retail stores, gyms, and shopping areas, with easy access to the GO Station and Highway 401. Combining elegance, functionality, and an unbeatable location, this is a must-see opportunity! (id:55499)
Elixir Real Estate Inc.
16 - 15 Hays Boulevard
Oakville (Ro River Oaks), Ontario
Well kept, almost 1000 square feet (995sq.ft) 2 storey, 2 bedroom, 2 washroom condo in Oak Park. Bright open concept Living/Dining and Kitchen combo with walk out balcony with natural gas barbecue hook up for your convenience. Updated floors and appliances (Fridge and Stove 2022). Powder room located on the main floor. Two bedrooms, 4 piece bathroom and laundry are located on the second floor. Walking distance to grocery store, shopping Plaza, parks, Pond, public Transit and trails. Minutes to Oakville GO station, Hwy #403/QEW/407. Close proximity to Sheridan College. Two bedroom walls, accent wall in the living room and all windows recently painted in neutral color with high quality paint. The walls in the staircase to the second floor, if requested will be painted after the tenant moves in. Painted in Neutral Colors. One underground parking, locker, water, building insurance are all included in the rent. Tenant pays heat, hydro and hot water tank rental. (id:55499)
Royal LePage Terrequity Realty
427 - 2490 Old Bronte Road
Oakville (Wm Westmount), Ontario
Brand New Condo Model "D", 601 Square Feet, 1 Bedroom W/ Balcony. 6 New Appliances S /S Fridge, Stove, Microwave, Dishwasher, Front Load Washer, Dryer. Alf & Window Coverings. Underground Parking And Locker, Close To All Amenities, Hwy 407, 403, Qew. East Facing Unit Onto Courtyard (id:55499)
Royal LePage Terra Realty
1520 Husband Place
Milton (Cl Clarke), Ontario
Welcome to this sun-filled Sutton Corner located in the sought-after Hawthorne Village of East Milton. This spacious end-unit features 3 bedrooms and 2.5 bathrooms, offering the perfect blend of modern style and comfort for your family. The main living level boasts an open-concept layout with separate living, dining, and kitchen areas that flow seamlessly together. The family-sized eat-in kitchen includes ample counter and cupboard space, stainless steel appliances, a pantry, breakfast bar, and a walkout to a large balcony, ideal for enjoying your morning coffee or entertaining guests. A beautiful hardwood staircase leads to the upper level, where you'll find generously sized bedrooms. The serene primary suite features its own ensuite washroom, creating a private retreat. The ground floor den is perfect for a home office, providing a quiet space tucked away from the main living areas. Situated in a family-friendly neighbourhood, this home is close to excellent schools, parks, shopping, dining, and recreational amenities. Commuting is a breeze with easy access to the Milton GO Station and major highways 401/407. (id:55499)
Century 21 Red Star Realty Inc.
912 Bennett Boulevard
Milton (Be Beaty), Ontario
Immaculate, Bright And Sunny With Modern Upgraded Finishes, New Wood flooring on Main Level. This House Is Available For Lease By A Family Who Would Appreciate The Large Kitchen With Island, Two Full Pantries, S/S Appliances, Open Concept Floor Plan With A Large Family Room, 4 Spacious Bedrooms,2.5 Baths, Upper Lvl Laundry, Private Backyard With Deck,Walk To Hawthorne Village Ps And A Lot More To Fall In Love With As You Tour This Home. Close To Go Station, Plazas, Hwy 401.Brokerage Remarks (id:55499)
Homelife Superstars Real Estate Limited
202 - 2333 Sawgrass Drive
Oakville (Ro River Oaks), Ontario
Beautiful Two Bedroom Suite In Oak Park Townhomes over 1000 sq. ft. This Two Bedrooms & Two Washrooms Townhouse is fully renovated/updated in 2024 ready for someone to move in. Its a corner unit with attached garage you can access directly from unit. Covered Balcony. Near The Oak Park Shopping Centre. A Number Of Excellent Local Schools, Parks And Golf Courses. A Short Drive From Qew, You Have Easy Access To The Lakefront At Bronte Village And Downtown Oakville's Shops. Is Close To Hwys 401/403/407. (id:55499)
RE/MAX Wealth Builders Real Estate
827 - 395 Dundas Street W
Oakville (Go Glenorchy), Ontario
Experience contemporary luxury at Distrikt 2 Trailside, a new condo development in North Oakville's Dundas and Neyagawa area. This 829 sqft unit facing SW, never lived in, features 2 bedrooms and 2 bathrooms with soaring 11-foot ceilings, filling the space with natural light through expansive windows. Step out onto the oversized balcony, ideal for entertaining or relaxation. The sleek, modern kitchen boasts Italian cabinetry, premium built-in appliances, quartz countertop with ample storage. Designed with convenience in mind, the open-concept layout flows effortlessly, complemented by high-quality wood laminate flooring. Enjoy easy access to Fortinos, banks, shops, and Rio Centre Shopping Mall, with nearby green spaces like Harman Gate Park, Neyagawa Park, and Old Oak Park. This upscale residence amenities include 24-hour concierge, a fully-equipped fitness center, and a rooftop patio complete with comfortable seating and BBQs. 1 Parking, 1 Locker & High Speed Internet are included. (id:55499)
Bay Street Group Inc.
13379 Trafalgar Road
Halton Hills (Rural Halton Hills), Ontario
an exceptional bungalow built in 2018, offering over 3,000 sq ft of living space on a half-acre lot. This home features 3+1 bedrooms and 3 bathrooms. The open-concept main floor boasts a chef's kitchen with granite countertops, ample cabinetry, new KitchenAid appliances, and dual stoves. Upgrades include a built-in security system, freshly painted walls, hardwood flooring, crown moulding, enhanced lighting with pot lights and dimmers, custom walk-in closets, and new bathroom vanities. The main level offers two bedrooms with walk-in and double closets.The second-floor primary suite includes a glass-enclosed shower, upgraded vanity, custom-built closet, tailored window treatments, and heated bathroom floors. The basement features a spacious media room with a gas fireplace, an additional bedroom, and a laundry room with a new Samsung washer and dryer. The backyard oasis includes an outdoor deck, in-ground salt system swimming pool, custom pool house, professional-grade basketball court, built-in stone fire pit, and a children's playground. The garage features epoxy floors, with some gym equipment included in the purchase price. Conveniently located near local shops, grocery stores, gas stations, parks, and schools, this property is just 15 minutes from Highway 401 and the Toronto Premium Outlets. With the anticipated Highway 413 only 10 minutes away, the property's value is expected to appreciate significantly.Don't miss this unique opportunity to own a dream home that truly has it all (id:55499)
Exp Realty
332 Sawyer Road
Oakville (Wo West), Ontario
A Magnificent Custom-Built Home: Nestled in the Quiet Southwest Oakville, This 5+1 Bedroom, 6 Bathroom Residence is a Luxury Living. Boasting an Expansive 6000+ Sqft of Living Space on an Oversized Private Lot, The Main Floor Showcases a Primary Bedroom Suite with a Luxurious 6-pcs Ensuite, Providing Southwest-Facing Views that Bask in Sunshine Throughout the Day. The Chefs Kitchen is a Culinary Haven, Featuring a Generous Island, Custom Glass Cabinets, and Top-of-the-Line Appliances.The Great Room is with Soaring Ceilings and a 2-Way Fireplace that Seamlessly Connects to the Backyard Oasis. Solid Oak Flooring Throughout, Upstairs, Three Additional Bedrooms, including a Skylight Bathroom Ensuite, Offer Comfortable Living Spaces with Abundant Storage Options.The Finished Basement, with its Open Concept Design, Offers Versatile Spaces for Fitness, Entertainment, and Recreation. A Nanny Bedroom with a 3Pc Bathroom and a Relaxing Sauna Provide Added Comfort and Luxury. **EXTRAS** Pictures are pre-listing Pictures (id:55499)
Real One Realty Inc.
305 - 1390 Main Street E
Milton (De Dempsey), Ontario
Schedule B & C must accompany all offers. Sold 'as is, where is' basis. Seller makes no representation and/or warranties (id:55499)
Royal LePage State Realty
14 - 2067 Marine Drive
Oakville (Br Bronte), Ontario
MOVE-IN READY & STEPS FROM LAKE ONTARIO! This beautifully updated home offers MODERN UPGRADES, ENERGY EFFICIENCY & PRIME LOCATION.FULLY ELECTRICALLY CERTIFIED HOUSE with a BRAND-NEW BREAKER PANEL for safety and peace of mind. TWO MITSUBISHI HEAT PUMPS/AIR CONDITIONERS for year-round comfort. CANADA GREEN CERTIFIED with PREMIUM INSULATION for energy savings. FRESHLY PAINTED - just move in! PRIVATE BACKYARD & FINISHED BASEMENT for extra space & relaxation.As you enter this maintenance free condo townhome, be welcomed by an updated kitchen with new Stainless steel appliances. Enjoy an open concept dining and living room space perfect for relaxation and entertaining. Venture upstairs to enjoy three spacious bedrooms which provides plenty of room for rest and rest and retreat. Enjoy the best of both worlds: a peaceful, low-maintenance lifestyle with all the amenities of Bronte Village right at your doorstep. Spend your summers by Bronte Marina, take in the beauty of the harbour, or explore the nearby parks and trails this location truly offers something for everyone.Whether you're a first time home buyer or looking to downsize, this condo townhouse is ready for its new owners to make it their own. Don't miss out on the opportunity to live in one of Oakvilles most sought-after neighbourhoods. (id:55499)
Royal LePage Real Estate Services Ltd.
305 - 345 Wheat Boom Drive
Oakville (Jm Joshua Meadows), Ontario
Experience modern living in this stunning 1-bedroom, 1-bathroom condo in North Oakville. Designed with top-tier finishes and contemporary features, this unit boasts a functional open-concept layout with a sleek kitchen island for added convenience. Enjoy soaring ceilings, keyless entry, and stylish roller blinds for a seamless blend of comfort and sophistication. Ideally located near Dundas & Trafalgar, you'll have easy access to an array of amenities, including Metro, Superstore, Iroquois Ridge Community Centre, Sheridan College, Highway 407, the QEW, and more! (id:55499)
Pmt Realty Inc.
1359 Kobzar Drive
Oakville (Nw Northwest), Ontario
Welcome to 1359 Kobzar Dr A Magnificent Residence Nestled In The Prestigious Oakville Preserve West.This Exquisite 4-Bedrooms, 4 Bathrooms Brand-New 3-Storey Freehold TownHome Offers Over 2121 Square Feet Of Sophisticated Living Space,Masterfully Built By Treasure Hill.This Never-Lived-In Residence Seamlessly Blends Modern Elegance With Everyday Comfort.The Upgraded Open-Concept Kitchen Is A Chef's Dream, Featuring Top-Of-The-Line Stainless Steel Appliances And A Large Central Island, Perfect For Meal Prep And Entertaining.On The Main Floor, You'll Find 9-Foot Ceilings ,A Tranquil Bedroom With A Private Ensuite , A Separate Entrance Through The Garage; Complemented By An Expansive 2nd Flr Living And Dining Area With A Cozy Fireplace, Creating A Welcoming Space That Extends To A Charming Balcony Ideal For Morning Coffee Or Evening Relaxation.The Primary Bedroom Features Massive Walk-In Closets And A Luxurious Ensuite With A Double Sink And Impressive Glass Shower.The Unfinished Basement Level Is Offers Even More Space And Functionality.Situated On An Expansive Lot Along The Tranquil 16 Mile Creek, This Residence Is Conveniently Located Near Esteemed Schools, Grocery Stores, Shopping, Costco, Scenic Parks And Trails, And The New Oakville Hospital. Just 15 Minutes From Downtown Oakville With Easy Access To Major Highways, Including The 407 And Bronte Go Station For Effortless Commuting.Experience The Epitome Of Sophisticated Living In One Of Oakville's Most Coveted Communities!***Home Is Still Covered Under Tarion Warranty (id:55499)
RE/MAX Excel Realty Ltd.
618 - 335 Wheat Boom Drive
Oakville (Jm Joshua Meadows), Ontario
Stylish, bright and brand-new 1-bedroom + den, 1-bathroom unit with parking and a locker in Oakville's coveted Dundas & Trafalgar community. Designed for modern living, this suite features a functional layout with laminate flooring throughout, a stylish kitchen with a center island, elegant quartz countertops, and soaring 9-foot ceilings. The open-concept living and dining area extends to a private balcony, while the versatile den is ideal for a home office. $15,000 in upgrades were done. Enjoy the convenience of 1 underground parking space, 1 locker, and high-speed internet included in the maintenance fee. Steps from grocery stores, Canadian Tire, banks, restaurants, and more, with easy access to highways, public transit, Oakville Hospital, and Sheridan College. (id:55499)
RE/MAX Aboutowne Realty Corp.
3098 Perkins Way
Oakville (Jm Joshua Meadows), Ontario
Discover modern living at its finest in this Brand New 4 bedroom Freehold Townhouse. The property is nestled in the prestigious neighbourhood of Joshua Creek Meadows in Oakville. Minutes away from all major Hwys, grocery stores, Bank, Restaurants, ETC. This beautifully designed space boasts an open-concept layout with ample light & fresh air throughout the townhouse. Soaring 10-ft ceiling on the 2nd floor prefect for living and entertaining. A perfect blend of luxury and convenience! The chef's kitchen has brand-new S/S appliances and quartz counters with modern chimneys. Unspoiled Basement could be an option for future apartment or man's cave. This home features over sized windows throughout Modern wide plank hardwood flooring offers a lifestyle of comfort and sophistication. Make this your home! (id:55499)
RE/MAX Gold Realty Inc.
108 - 405 Dundas Street W
Oakville (Go Glenorchy), Ontario
Motivated seller - bring your best offer. Additional inventory available upon request. Welcome to Distrikt Trailside! This bright 1+Den suite features extra-high smooth ceilings, a spacious primary bedroom with 4-piece ensuite, an open-concept den, and a stunning 240 sq. ft. terraceperfect for indoor-outdoor living. The Italian-designed Trevisano kitchen boasts glass and European laminate cabinetry, soft-close drawers, a porcelain tile backsplash, and a sleek undermount stainless steel sink with pull-down spray. The AI Smart Community System includes digital door locks and an in-suite touchscreen wall pad. Enjoy luxury amenities including a 24-hour concierge, on-site management, parcel storage, pet wash station, and a double-height fitness studio with dedicated yoga and Pilates spaces. The 6th floor features a chefs kitchen, private dining, lounge with fireplace, and a games room. (id:55499)
Sage Real Estate Limited
147 - 3010 Trailside Drive
Oakville (Go Glenorchy), Ontario
Motivated seller - bring your best offer. Additional inventory available upon request. Welcome to Distrikt Trailside! This rare 2-bedroom condo townhouse is quietly tucked away within the community and offers peaceful pond views. Designed for modern living, it features 10' smooth ceilings, an upgraded Italian Trevisano kitchen with island, and multiple outdoor spaces including a private rooftop terrace, main-level terrace, and a balcony off the primary bedroom. The kitchen is thoughtfully finished with European laminate cabinetry, soft-close drawers, a porcelain tile backsplash, and a stainless steel undermount sink with pull-down spray. This townhome includes full access to the buildings exceptional amenities, including a double-height fitness studio with state-of-the-art weights and cardio equipment, indoor and outdoor spaces for yoga and Pilates, a pet wash station, secure parcel storage, on-site property management, and a 6th-floor residents lounge featuring a chefs kitchen, private dining room, fireplace lounge, and games room. (id:55499)
Sage Real Estate Limited
1366 Creekwood Trail
Oakville (Jc Joshua Creek), Ontario
1 Bedroom + 1 Den Basement Apartment With Separate Entrance And One Parking Spot On The Driveway. Huge Walk-In Closet, Huge Living Room Area, Shared Laundry With Landlord, Approx. 1300 Sqf. Excellent Location Close To Highway 403, Costco, Shopping Centers, And Schools. Plus Separate Security Alarm System. (id:55499)
Sutton Group Realty Systems Inc.
#upper - 759 Hutchinson Avenue
Milton (Be Beaty), Ontario
Specious close to amenities, School park and shopping , Fresh Paint & Just Renovated From Top To Bottom. Absolutely Stunning Detached Mattamy Home, Open concept around 1900 Sq Ft, offering 3 bed and 3 washrooms. (id:55499)
Sapphire Real Estate Inc.
215 - 405 Dundas Street W
Oakville (Go Glenorchy), Ontario
Welcome to Distrikt Trailside! This bright 1+Den boasts smooth ceilings, a spacious W/I mastercloset with a window, a beautiful terrace, and a Den with a sliding door and window, perfectas a 2nd bedroom. The AI Smart Community System includes digital door locks and an in-suitetouchscreen wall pad. Enjoy premium amenities: a 24-hour concierge, on-site management, parcelstorage, a pet wash station, and a double-height fitness studio with top-tier equipment.Indoor and outdoor spaces for yoga and Pilates add to the experience. The 6th floor offers achefs kitchen, private dining, a lounge with a fireplace, and a games room. A must-see!The Italian-made Trevisano kitchen features glass and European laminate cabinetry, soft-closedrawers, a porcelain tile backsplash, and a sleek undermount stainless steel sink with asingle-lever faucet and pull-down spray. (id:55499)
Sage Real Estate Limited
426 - 405 Dundas Street W
Oakville (Go Glenorchy), Ontario
Motivated seller - bring your best offer. Additional inventory available upon request. Welcome to Distrikt Trailside, where smart design meets modern living. This suite offers excellent storage with a walk-in front hall closet, large laundry room with sink, walk-in closet in the primary bedroom, and 78 sq. ft. of outdoor space. The Italian Trevisano kitchen features sleek European finishes, soft-close drawers, and an undermount stainless steel sink with pull-down spray. Enjoy the AI Smart Community System with digital door locks and an in-suite touchscreen wall pad. Amenities include a 24-hour concierge, parcel storage, pet wash station, double-height fitness studio, and a 6th-floor chefs kitchen, private dining, lounge with fireplace, and games room. (id:55499)
Sage Real Estate Limited
1338 Restivo Lane
Milton (Fo Ford), Ontario
Welcome to Great Gulf's The Maple! One Of The Largest End Unit Towns Available. With Over 2000 Sqft Plus A Stunning Finished Basement With A Highly Coveted Bright Open Rec Room. This House Has It All With Countless Dollars In Upgrades & High Quality Finishes. Main Floor Has Gleaming Hardwood Flooring, White Kitchen W/ Centre Island & Quartz Counters. No Carpets Throughout, Upper Level Enjoys Four Generous Sized Bedrooms, Front Load Laundry & Two Large Bathrooms. Check Out This Ultra Chic Modern Basement! Unbelievable Rec/Theatre Room W/ In-Law Capability. Backyard Is Maintenance Free With Beautiful Stone Work & Detail. Be Surprised By This Sensible Open Floorplan That Is Not Only An Entertainers Delight, But It's A Wonderful Gathering Place For Family & Friends. Fabulous Area Nearby Milton District Hospital, Milton Sports Centre, Golf Courses, Milton Community Field, Tennis, Excellent School Catchment, Retail & Grocers. 10 Minutes To Milton GO Station. (id:55499)
RE/MAX Professionals Inc.
B4 - 117 Cross Avenue
Oakville (Qe Queen Elizabeth), Ontario
Turnkey Sam's Grill Franchise for Sale in Prime Oakville Location Seize the opportunity to own a thriving restaurant in a high-traffic, bustling plaza in Oakville! This 846 sq ft Sam's Grill franchise is fully equipped and ready for success, featuring a modern design with seating for 8 guests, stylish new furniture, and 3 mounted TVs for added atmosphere. The kitchen has been completely updated with top-of-the-line equipment, including a walk-in cooler, 2 sandwich stations, and a professional-grade grill. With low rent and exceptional visibility in a plaza surrounded by complementary businesses, this location guarantees a steady stream of foot traffic. Whether you choose to continue operating under the well-established and popular Sam's Grill brand, known for its loyal customer base and high-quality food, or transform the space into your own unique concept, this flexible opportunity is perfect for both experienced entrepreneurs and first-time business owners. Do not miss out on this prime restaurant space in one of Oakvilles' most desirable commercial hubs - act now to make it yours! (id:55499)
Royal LePage Terra Realty
122 - 1380 Costigan Road
Milton (Cl Clarke), Ontario
Location! Location! What an amazing opportunity to buy this fabulous townhouse in the Prestige neighbourhood of Milton. This Open Concept 2 Bedroom, 2.5 Bath Townhouse Features A Spacious Terrace And Direct Access To Garage With A Stunning Exterior Curb Appeal. As you step inside, you're welcomed into a bright and airy ambience, enhanced by the open concept layout and large windows throughout. The spacious gourmet kitchen, adorned with quartz countertops, stainless-steel appliances, and a breakfast bar, seamlessly flows into the dining and living areas. The living space opens onto a private terrace, perfect for enjoying summer BBQ evenings with friends and family. Relax in your primary bedroom located on the second floor, complemented by a 4-piece ensuite plus his & hers closets. The second floor is home to another spacious bedroom with stunning views, suitable for use as a home office or guest space. This home is inviting with a modern layout and an abundance of natural light. Situated in a family-friendly neighbourhood, this townhouse is just steps away from public transit, the GO Station, schools, shopping centre's, and recreational facilities. With convenient access to the401, it offers both practicality and comfort that can't be missed! (id:55499)
Orion Realty Corporation
769 Cabot Trail
Milton (Dp Dorset Park), Ontario
Detached for under $900,000! Make this timeless 4-bedroom, 1-bathroom home you're own. Sitting on a spacious 120x65 ft lot in one of Milton's most sought-after, mature neighbourhoods. Full of original charm, this home offers the perfect opportunity to update and personalize to your taste. Enjoy a finished basement, providing extra living space, and an extra-large backyard, ideal for gardening or outdoor entertainment.You'll love living in this family friendly Dorset Park Neighbourhood and here's why...Located within walking distance of top-rated schools, lots of shopping, many parks, and a local splash pad, making this a perfect spot for families. Commuters will love the close proximity to the highway, making travel easy and convenient.Dont miss your chance to own a piece of classic charm in a prime location! (id:55499)
Royal LePage Meadowtowne Realty
12072 Derry Road
Milton (Mi Rural Milton), Ontario
Fabulous Location, Great Property Over 5200 Sqft Of Finished Space For Investor Or End User. Owner Has Spent $$$$$ To Build It, Just Under 3 Acre Along The Sixteen Mile River Across From Trafalgar Golf And Country Club. A Wonderful Piece Of Halton Haven. Home Is On A Prime Ravine Lot, Great View Facing Conservation Area. (id:55499)
Aimhome Realty Inc.
1275 Raspberry Terrace
Milton (Fo Ford), Ontario
Detached Home In Milton's Ford Neighbourhood. 4 Bedroom, 2.5 Bathroom, Loaded With Quality Upgrades. 9 Ft Ceiling On Main Floor, Hardwood Staircase and Hardwood Floor throughout, Granite Countertops, Custom Window Coverings, an updated Home Of High Quality And Exceptional Value. Luxury Living In Prestigious Milton. Great Location, Premium Corner Unit with abundant natural lights throughout the day, Facing The Raspberry Park, Family Friendly, Within A Short Walk Distance To Schools, Recreation, Shopping Amenities, Nearby Conservation Areas and Easy Access to the Go-train, Public Transit, you Need to go and have a look. (id:55499)
Bay Street Group Inc.
207 - 150 Sabina Drive
Oakville (Go Glenorchy), Ontario
Spacious and Stunning 3-Bedroom 2.5 bath Condo in a Prime Location! This generously sized unit boasts thoughtfully designed open-concept layout, offering ample space across the living, dining, kitchen, and breakfast areas. The primary suite features dual closets and a luxurious 5-piece ensuite with a separate shower, double vanity, and soaking tub. The stylish kitchen is equipped with quartz countertops, stainless steel appliances, an elegant backsplash, and a convenient breakfast bar. Ideally situated near major highways, shopping, top-rated schools, parks, a hospital, and public transit! **Landlords prefer 2 Professionals or a family.** (id:55499)
RE/MAX Aboutowne Realty Corp.
251 Jennings Crescent
Oakville (Br Bronte), Ontario
Attention Builders! Welcome to 251 Jennings - Located on arguably the best street in Bronte Village sits an opportunity to build the home of your dreams. Quiet location across from Jennings Crescent Park this 150 deep 7,500 sq. ft lot will allow a new custom build of up to 3,275 sq. ft. Not ready to build today? The existing 4+1-bedroom home is larger than it looks. The house is currently tenanted and while it needs some TLC it is a fantastic option to renovate and an excellent investment opportunity to live in a high demand neighbourhood! Walking distance to all Bronte has to offer including restaurants, shopping, great schools and the waterfront harbour and park. Short drive to Bronte GO and QEW. House sold as is with no warranties. (id:55499)
RE/MAX Aboutowne Realty Corp.
431 Pozbou Crescent
Milton (Wi Willmott), Ontario
Excellent Opportunity to Own A Detached Home In Sought After Willmot Neighborhood of Milton. 9 F Ceiling Executive Home, Lots Of Windows And Natural Sunlight Throughout! Open Concept Kitchen Hardwood Staircase 4 Bedrooms. Large Upper Floor Laundry Room. Driveway Fits Two Cars No Sidewalk, Den In The Main Floor You Can Consider It Office Or Living Room. Located Near Hospitals And Shopping Malls. (id:55499)
RE/MAX Realty One Inc.
RE/MAX Real Estate Centre Inc.
297 Beasley Terrace
Milton (Fo Ford), Ontario
Welcome to 297 Beasley Terrace, a meticulously maintained, Mattamy freehold townhouse located in Milton most connected neighborhood. This freshly painted townhouse offers three spacious bedrooms and three well-appointed bathrooms. The main level presents an open-concept design, featuring hardwood flooring, pot lighting, and oak stairs. The kitchen is a highlight, showcasing quartz countertops, a breakfast island, top-of-the-line stainless steel appliances, and a walk-out to the backyard. The primary suite includes a walk-in closet and a four-piece ensuite bath. Two further bedrooms provide ample space for family or guests. An extended driveway provides parking for up to three vehicles, and the absence of a sidewalk enhances curb appeal. This property is conveniently situated within walking distance of schools, parks, and shopping amenities. (id:55499)
RE/MAX Experts
897 Willingdon Crescent
Milton (Ha Harrison), Ontario
Location, Location, Location! Beautiful 3 bedroom Mattamy Woodbine model townhouse, 1356 sqft, Situated in the highly desirable Harrison neighborhood, on quiet street within walking distance to Parks, Basketball Court, Tennis Court and highly rated public and catholic Schools. Entry level features den, garage with inside entry and utility room for storage. Upgraded hardwood staircase leads to open concept main level. Large kitchen features breakfast bar and ceramic backsplash. Upgraded kitchen counter to quartz. Great size dining/family room w/walkout to large balcony deck. Upper level features Master bedroom w/5-pc semi ensuite and large closet and 2 additional nice size bedrooms. Just move-in and enjoy!! (id:55499)
Century 21 People's Choice Realty Inc.
1400 Cobbler Lane
Oakville (Ga Glen Abbey), Ontario
Beautifully maintained two-storey home, perfectly situated on a generous 64 x 113 lot in aquiet, family-friendly street within the sought-after Glen Abbey neighborhood. This delightful property exudes an inviting atmosphere and holds tremendous potential, making it an excellent choice for first-time buyers or anyone looking to expand their living space, whether through an addition or by building a new. Hardwood floors throughout, modern kitchen with granite countertops, stainless steel appliances, and plenty of cabinet space. The dining room is open to the kitchen and walks outto a massive backyard.The finished basement offers a 3-piece washroom, a built-in bar, and living space that could beused as an extra bedroom or recreational room. Walking distance to top-rated schools, parks, a splash pad, scenic trails, and shopping. (id:55499)
Sotheby's International Realty Canada
17 Bronte Street S
Milton (Om Old Milton), Ontario
The Site is well located south of the major intersection of Bronte Street and Main Street, benefiting from the countless amenities downtown Milton has to offer. The Property has immediate access to Milton Bus Routes and is a few minutes short drive to Highway 401 and a 5-minute drive to the Milton GO Train Station. FINANCING IS AVAILABLE! (id:55499)
Sutton Group-Admiral Realty Inc.
1187 Anson Gate
Oakville (Jm Joshua Meadows), Ontario
Brand new townhouse located at Ninth Line and Dundas, near the border of Mississauga. Close to Hwy 403 & 407. This house offers 2269SF, Hardwood floor throughout, 10FT ceiling on the main, 9FT ceiling on the 2nd floor. On main floor features double sided fireplace in living and dining. Stainless steel appliances, double-sink island with quartz countertop and stylized backsplash in kitchen. Upper level features 4 bedrooms and 3 bathrooms (2 ensuites), Master ensuite has 4pc bath w/W/I closet, 2nd ensuite bedroom with 4pc bath. Other two good sized bedrooms shared 5pc bath. Stacked laundry laundry is located on the 2nd level. **Back to pond and Trail view**. Direct access from the garage to the house, with built in shelves, Bench and large walk in storage room. The house backyard connect with a pond and nature trail. Currently to the backyard door is locked due to unfinished steps by the builder. If like to see the back pond and park area, the next door neighbor's path will leads you to the open area. (id:55499)
Royal LePage Real Estate Services Ltd.


