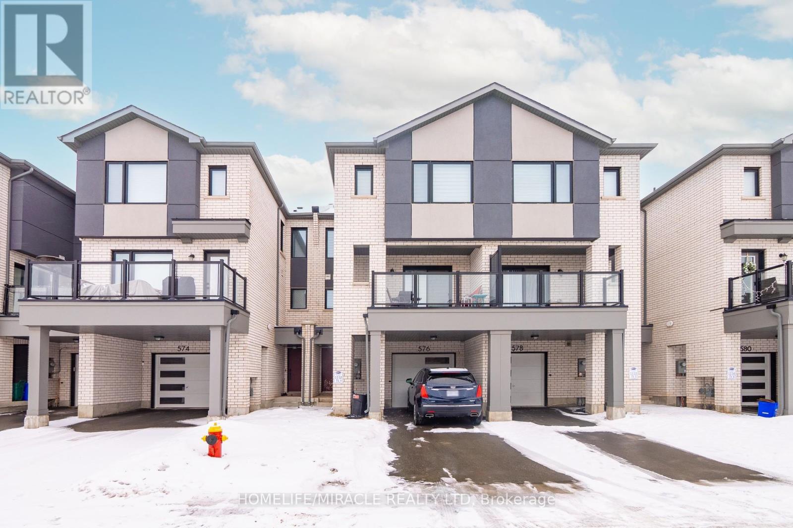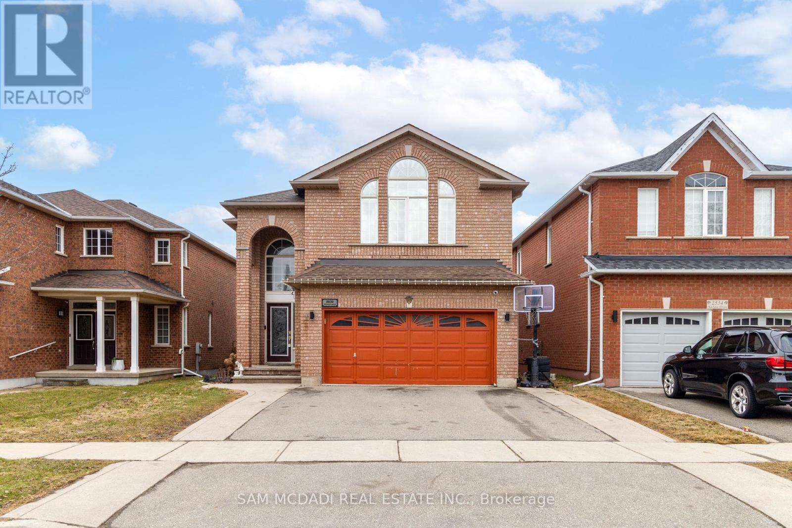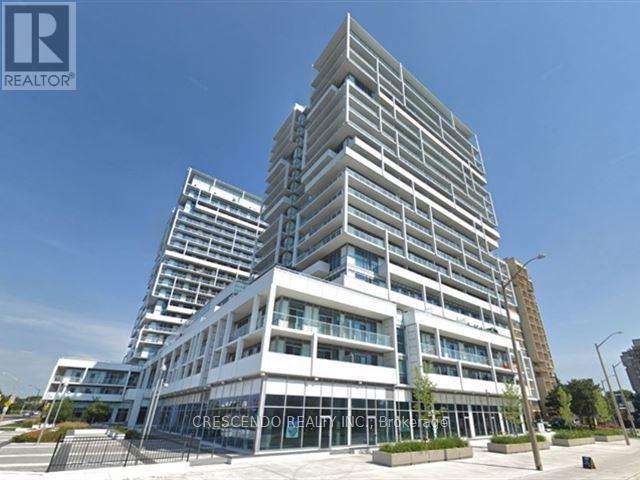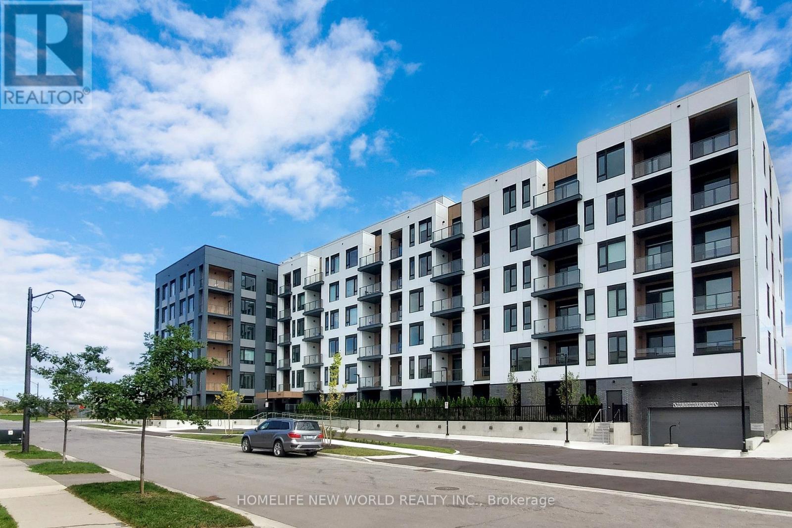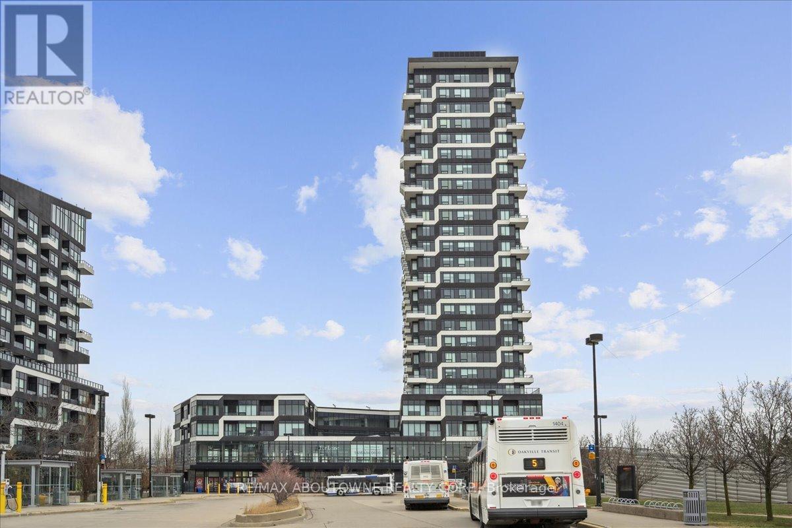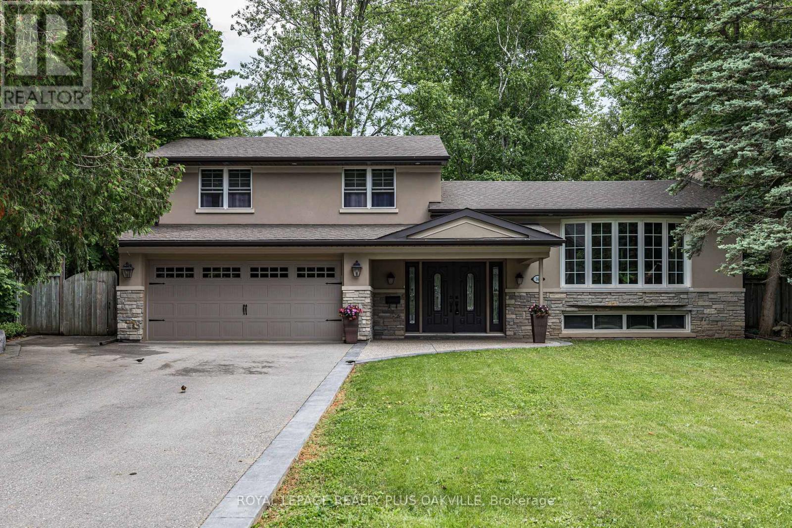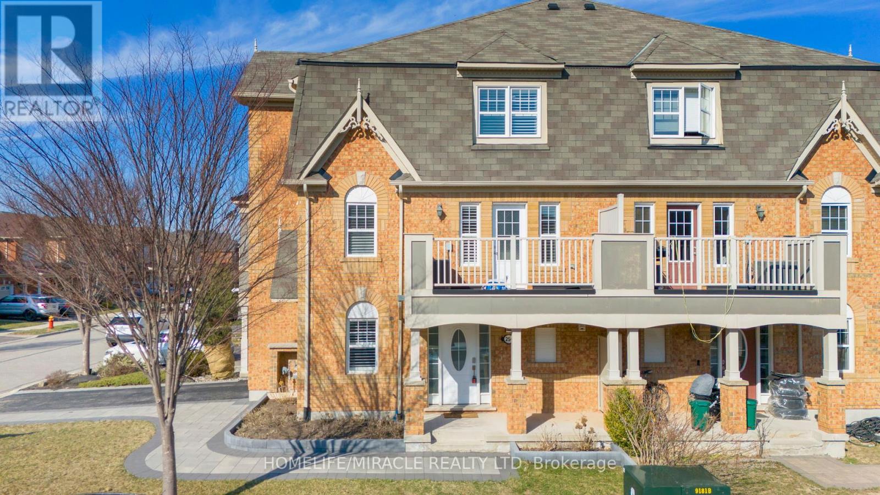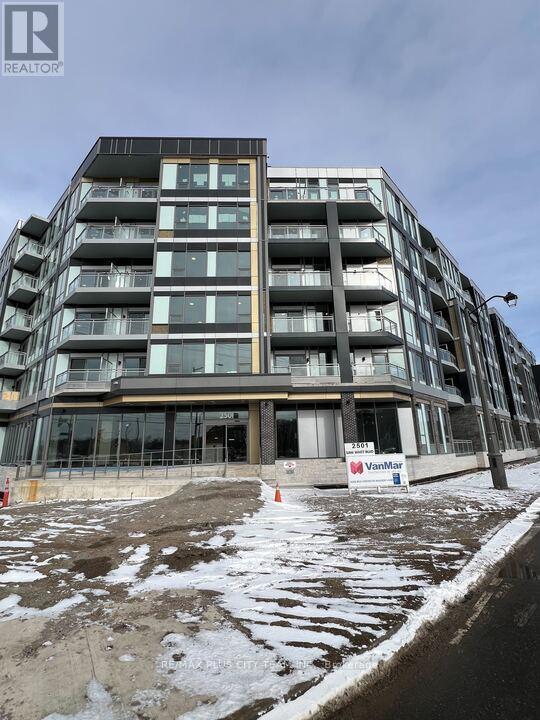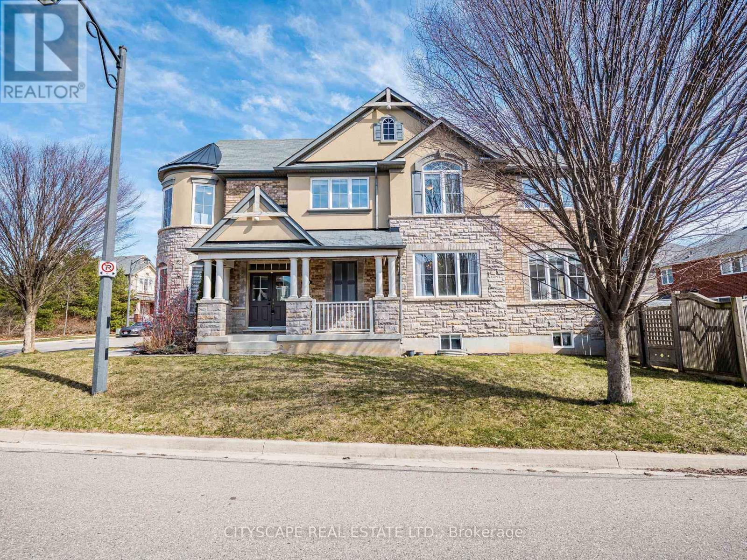192 Waneta Drive
Oakville (Oo Old Oakville), Ontario
Stunning 4 Bed, 4 Bath Double Garage Home On A Quiet Crescent Just Minutes From Lake Ontario, Appleby College & Downtown Oakville. Set On A Sun-Filled, Landscaped Lot With A Blooming Front Garden, This Home Features A Rare 10-Car Driveway And Entertainers Backyard With 50-Ft Deck, A Pergola-Covered Dining Area, A Stylish Lounge, Playground, And Garden. Grand Foyer With 20+ Ft Skylight, 10-Ft Ceilings On Main, Limestone Fireplace, Chefs Kitchen With Granite Counters, High-End Cabinetry, And Built-In Wine Rack. Upstairs Offers 4 Spacious Bedrooms, An Office, And A Bonus Lounge. The Luxurious Primary Suite Includes A Walk-In Closet And Spa-Like 5-Piece Ensuite With Jacuzzi Tub. The Finished Lower Level Provides Abundant Living Space, Including A Home Theatre, Gym, Rec Area, And Additional Family Room. Recent Upgrades Include: New Roof, Renovated Kitchen, California Shutters, Updated Lighting Fixtures, And Fresh Landscaping. Located In A Prestigious Multi-Million-Dollar Neighborhood With Top-Ranked Schools Nearby 2 Mins Drive Or 10 Mins Walk To Appleby College And Morden Public School With Gifted Program. Close To Lake, Parks, Plazas And All Amenities. (id:55499)
Smart Sold Realty
527 - 2501 Saw Whet Boulevard
Oakville (Ga Glen Abbey), Ontario
Welcome to the Beautiful Saw Whet Condos! A brand-new luxury mid-rise nestled in the prestigious Glen Abbey area of South Oakville. This beautifully designed 1 Bedroom + Den unit includes 1 underground parking spot & 1 locker, perfect for professionals, couples, young families or anyone seeking stylish and comfortable living in a serene setting. Step into a bright, open-concept layout featuring modern finishes, large windows, centre island and a versatile den ideal for a home office, nursery or guest space. The sleek kitchen boasts UPGRADED FULL SIZE stainless steel appliances, quartz counter tops, and plenty of storage, while the living area opens to a private balconyideal for your morning coffee or evening wind-down. Building Amenities: Fully Equipped Fitness Centre, Rooftop Terrace with Lounge & BBQ Area, Stylish Party Room, Social Lounge & Pet Wash Station, Secure Underground Parking, Landscaped Outdoor Courtyards & Visitor Parking. Prime Location Everything You Need Nearby: Located just minutes from Bronte Village, Lake Ontario, and Shell Park, you'll enjoy proximity to walking trails, golf courses, and waterfront parks. Top-rated schools, shopping centres, cafes, and restaurants are all close by. With easy access to GO Transit, Highway 403/407, and QEW, commuting is a breeze. This is your chance to live in one of Oakvilles most sought after new developments. (id:55499)
Royal LePage Signature Realty
1272 Sir David Drive
Oakville (Cv Clearview), Ontario
Situated on a quiet street in Oakville's Clearview neighborhood and Located In The #1-Ranked School District In Oakville!Bright & Spacious 4+1 Bdr.Nearly 4500 Square feet living space with Main Floor Office. The spacious slate stone driveway can accommodate 5cars.Walk into a spacious cathedral high front foyer, elegant hardwood spiral staircase. Granite Counter, Newer washer&dryer, newerFurnace. Finished Bsmt W/Rec, Kitchen, Bed & Bth. Large Deck In Private Backyard. (id:55499)
Master's Trust Realty Inc.
576 Bellflower Court
Milton (Mi Rural Milton), Ontario
This stunning, open-concept freehold townhome offers a modern and airy feel, ideally situated in Miltons desirable Walker neighborhood. Just minutes from the upcoming Milton Education Village and within walking distance to Rattlesnake Public School, St. Josephine Bakhita CES, and nearby parks. Enjoy easy access to shopping, public transit, and major highways everything you need is right at your fingertips. Step into the bright and stylish white kitchen featuring top quality quartz countertops, stainless steel appliances, under-cabinet lighting, and a classic subway tile backsplash. The main floor also offers a convenient laundry area and a spacious combined living and dining room that opens onto a large balcony, perfect for hosting friends or enjoying a quiet evening. (id:55499)
Homelife/miracle Realty Ltd
226 - 95 Dundas Street W
Oakville (Go Glenorchy), Ontario
Move into a modern Mattamy Smart Building in the highly sought-after Glenorchy neighborhood. This upgraded 1-bedroom + den suite is situated on the 2nd floor and offers a peaceful, courtyard-facing terrace perfect for morning coffee or evening relaxation. Designed for comfort and quiet living, this stylish unit features a sleek kitchen with stainless steel appliances, quartz counters, and an upgraded backsplash. The open-concept layout is enhanced by high ceilings, wide-plank flooring, and large windows that fill the space with natural light. Smart home features include a wall-mounted tablet to control temperature, lighting, and security with ease. Enjoy keyless entry, lobby cameras, and efficient climate controls all tailored for modern, connected living. This unit also includes underground parking and a convenient locker on the main floor. Steps from schools, shopping, parks, and highways this is low-maintenance, high-style living in one of Oakville's most desirable communities. (id:55499)
Harvey Kalles Real Estate Ltd.
2530 Nichols Drive
Oakville (Wc Wedgewood Creek), Ontario
Welcome to this beautifully well-kept family home, offering an impressive 2443 sq ft abovegrade plus a fully finished basement. With 4 spacious bedrooms and 3.5 bathrooms, this homeprovides comfort and versatility for your growing family. The main level features two independent living spaces perfect for families seeking privacy or flexibility. The bright and airy living areas are ideal for both relaxation and entertaining. A separate dining area leads into a well-equipped kitchen with plenty of storage and counterspace. The basement offers a complete secondary living area, featuring 2 additional bedrooms, a kitchen, and a full bathroom, providing a great opportunity for multi-generational living, guests, or rental income. Outside, you'll find a driveway that comfortably accommodates up to three cars width-wise, plus an additional 1-2 vehicles horizontally. The double car garage adds extra convenience for parking or storage. The backyard is a private retreat, with a spacious deck, a shed for all your gardening tools, and plenty of room to grow your own vegetables or flowers in the dedicated gardening space.Ideally located in Oakville, this home offers easy access to major highways including the 403, QEW, and 407. Shopping, schools, a nearby hospital, and transit options are all just minutesaway, making this a perfect location for families or professionals alike. (id:55499)
Sam Mcdadi Real Estate Inc.
1802 - 65 Speers Road
Oakville (Qe Queen Elizabeth), Ontario
Rain Condos. 1 bed, 1 bath, 1 parking, 1 locker. High floor, 9 ft ceilings. Unobstructed north views with two walkouts to a giant balcony. Excellent Oakville location. Minutes to QEW, Go station, banking, schools, shopping and fine dining. It is a well-maintained building with great condo facilities. There is an indoor pool, hot tub, sauna, media room, recreation room, guest suites, rooftop bbq common area. (id:55499)
Crescendo Realty Inc.
1226 Duignan (Lower) Crescent
Milton (Fo Ford), Ontario
Bright And Spacious One Bedrooms Basement Apartment W/O. Minutes To Transit, Close To Boyne, Saint Francis Xavier Catholic Secondary School, Parks, All Amenities, Etc., Carpet Free Laminate Floor T/O, Large Living And Dining Area/ Stuy Kitchen, S/S Fridge, Stove, 3Pc Bath, Laundry, One Parking Space Available, No Pets, No Smoking, Utilities 30% Sharing (id:55499)
RE/MAX Gold Realty Inc.
3099 Robert Brown Boulevard
Oakville (Go Glenorchy), Ontario
Location, Location! This Rosehaven Built is about 2,167 Sf with 4 Bedrooms and 3.5 Bath. located in the sought after preserve neighborhood. The home is bright & spacious with an open concept. This beautiful house has a gleaming hardwood floor through out the Main level. The updated kitchen has a Massive Centre Island W/Breakfast Bar, Rich Dark Cabinetry & stainless steal appliances. The main level has 2 huge living rooms and a dining area facing the backyard. The upper Level Features A Large Master bedroom With walk-in closet & 5Pc Ensuite. There are 3 good size bedrooms as well, 4 Pc Main Bath & Upper Level Laundry room for your convenance. The finished basement has a spacious living area and office space/playroom, storage space and a 4th full bathroom. This home is located in one of Oakville's best school districts, within walking distance to two elementary schools. Just minutes from parks, trails, restaurants, retail commercial plaza's, community center, major highways (QEW, 407 & 403), GO Station's, and Oakville Trafalgar Memorial Hospital, this is a prime location with everything at your fingertips. (id:55499)
Century 21 People's Choice Realty Inc.
501 - 1440 Clarriage Court
Milton (Fo Ford), Ontario
Located in One of the Desirable Areas of Milton. 9 Ft Ceilings, Open Concept Layout with Large Windows, Bright and Spacious, Stainless Steel Appliances , Quartz Counter Top, Bedroom with 4 pcs Ensuite, Good size Balcony with Clear City Views, One Parking and One Locker Included. Close to School, Shopping, Restaurants, A few Minutes Drive to Go Station, Highway 403,407 and QEW. (id:55499)
Homelife New World Realty Inc.
309 - 2375 Bronte Road
Oakville (Wm Westmount), Ontario
Step Into Comfort And Style With This Bright And Spacious One Bedroom, One Bathroom Condo Offering 739 Square Feet Of Thoughtfully Designed Living Space. With The Oversized Windows, 9-foot Ceilings And An Open-Concept Layout, This Home Feels Airy And Inviting From The Moment You Walk In.The Modern Kitchen Features Stylish Stainless Steel Appliances, Granite Countertops, Double Sinks, And Flows Seamlessly Into The Open Living And Dining Area - Perfect For Both Everyday Living And Entertaining. Walk-Out To Your Private 200 Square Foot Balcony, Ideal For Morning Coffee, Dining Al-Fresco Or Evening Relaxation. The Sun-Filled Bedroom Boasts A Functional Layout and Generous Walk-In Closet. The Bathroom Offers Stylish Finishes and Functionality With Updated Fixtures. Enjoy The Convenience Of In-Suite Laundry, An Entryway Closet, Large Linen Closet/Pantry, And A Spacious Private Locker For Extra Storage. Included With This Unit Are A One-Car Garage And An Additional Outdoor Parking Space - A Rare Find adding Incredible Value And Convenience. Located Close To The Oakville Trafalgar Hospital, Access To 403/407 and Several Amenities, This Condo Checks All The Boxes For Modern, Convenient and Low-Maintenance Living. An Ideal Unit That Suits Several Lifestyles Including First Time Buyers, Downsizers, Investors Plus! Don't Miss This Fantastic Opportunity! (id:55499)
Sutton Group - Summit Realty Inc.
2400 Baintree Crescent
Oakville (Wm Westmount), Ontario
Well Maintained Townhouse End Unit, Just Like Semi, Large Backyard. Wood Flooring Throughout, 3 Bedroom With 3 Washrooms. Living/Dining With California Shutters. 2nd Flr Laundry, Finished Basement With 1 Br, And Large Rec Room. Approx 1600 Sq. Ft. Access To Entrance From Garage (id:55499)
RE/MAX Realty One Inc.
RE/MAX Real Estate Centre Inc.
808 - 3500 Lakeshore Road W
Oakville (Br Bronte), Ontario
Discover Refined Lakeside Living at Bluwater Condominiums. Welcome to the pinnacle of luxury living on the shores of Lake Ontario. This exquisite 2-bedroom, top-floor suite at Bluwater Condominiums seamlessly blends contemporary sophistication with the serene beauty of nature. Soaring ceilings and expansive floor-to-ceiling windows flood the space with natural light, creating an open, airy ambiance that invites relaxation and tranquility. Step into the generously sized primary bedroom, your own private retreat, complete with a luxurious 4-piece ensuite designed for ultimate comfort and convenience. The modern kitchen is a chef's dream, equipped with premium built-in appliances including a refrigerator, dishwasher, and a sleek gas cooktop perfect for entertaining or quiet evenings at home. Enjoy your morning coffee or unwind at sunset on the oversized balcony, offering unobstructed views of the lush greenery and sparkling waters a seamless extension of your living space into the great outdoors. Set in a collection of three architecturally elegant 8-storey buildings, Bluwater Condominiums exudes timeless style and thoughtful design. Nestled in a prime location, you're just minutes from Shell Park, and a scenic walk away from the vibrant shops and waterfront charm of Bronte Village. Surrounded by protected green spaces and scenic walking trails, this community offers a perfect balance of peace and accessibility. Commuters will appreciate the easy access to the QEW and Bronte GO Station, connecting you effortlessly to the rest of the GTA. Extras: Bluwater residents enjoy exclusive access to a full suite of resort-inspired amenities, including a 24-hour concierge, a stunning outdoor pool, relaxing hot tub and sauna, well-equipped fitness and yoga studios, a stylish party room, luxurious guest suites, and more. This is more than a home it's a lifestyle. Embrace elegance, comfort, and the natural beauty of lakeside living at Bluwater. Underground Parking & Locker Included. (id:55499)
Royal LePage Real Estate Services Ltd.
344 Riverstone Drive
Oakville (Wc Wedgewood Creek), Ontario
**Beautifully Appointed 3-Bedroom, 3-Bathroom Townhome in Prime Iroquois Ridge School District** Located within the prestigious Iroquois Ridge High School boundary, this stunning townhome offers the perfect blend of style, comfort, and convenience. Featuring an open-concept layout, a modern kitchen with a cozy breakfast area, and a rare second-floor family room/den, this home is designed for both functionality and elegance. The fully finished basement provides additional living space, ideal for entertainment or relaxation. Situated within walking distance to grocery stores and a vibrant shopping plaza, everyday essentials are just steps away. Move-in ready, this home is an excellent choice for new immigrant family or international student families are welcome. **Dont miss this opportunity a true must-see!** (id:55499)
RE/MAX Imperial Realty Inc.
1441 Eddie Shain Drive
Oakville (Cv Clearview), Ontario
Immaculately stunning 3 bedroom 3 bath detached in quaint "Clearview" neighbourhood of Oakville. Step into your future home offering gleaming hardwood flooring in the living/dining. Crown moulding & fireplace. Pot lights, great layout for family entertainment. Renovated kitchen. Quartz countertop, stainless steel appliances, eat-in breakfast area, Butler's serving counter. Walk out to 2 two-tiered decks and back garden, Great for BBQ. season. 3 large bedrooms. The primary has a convenient newer ensuite. Finished basement has a large recreation room, 4th Bedroom/office, and lots of storage space. Hardwood Floors and crown moulding throughout. Catchment area of top ranking schools. 5 Minutes to lake & Go Station. Parks & Trails (Bronte Creek Provincial Park). Farm Boy, LCBO, Metro. Don't wait. Act now! "Let's make a bond" ** This is a linked property.** (id:55499)
Royal LePage Signature Realty
811 - 509 Dundas Street W
Oakville (Go Glenorchy), Ontario
Bright & spacious, never lived in 2 bedroom + den, 2 bath condo with 943 sq ft of functional living space to enjoy! Parking & locker included. High end kitchen & finishes throughout. Located in Oakvilles high demand Glen Orchard neighbourhood. Access to restaurants, grocery, amenities, Sheridan college, Oakville Trafalgar Hospital, golf courses, trails, transit, GO station, 407, 403, QEW and much more!!! Building Amenities: Dining / Party room and Fitness / Yoga Studio. (id:55499)
Slavens & Associates Real Estate Inc.
2596 North Ridge Trail
Oakville (Jc Joshua Creek), Ontario
Discover the perfect harmony of modern amenities & classic elegance in this exceptional residence in prime Joshua Creek. Captivating professional landscaping with an extended exposed aggregate driveway and a spacious upper deck overlooking the lower patio in the backyard, provides a perfect setting for outdoor relaxation & there is ample green space for the kids to play. An open-concept main floor plan with a living/dining room, gorgeous kitchen with breakfast room & walkout, & a generous family room & offers an expansive space for hosting social events. Rejuvenate in the primary retreat & luxury 5-piece ensuite bath designed to pamper with a lavish jetted tub & separate shower. The walkout basement offers a chic modern 2nd kitchen, perfect for entertaining guests. An open-concept recreation room beckons with a sleek linear fireplace, creating a focal point for gatherings. Adjacent to the recreation room is a dedicated games area, offering a versatile space for leisure & entertainment. This luxurious home boasts 3 bedrooms conveniently located on the main floor and 3 bedrooms in the basement. The opulent interior is adorned with hardwood floors on the main level, while the lower level boasts wide-plank laminate flooring. Pot lights throughout illuminate the living spaces, creating a warm & inviting ambiance. Great commuter location, close to excellent schools, parks, the Uptown Core. Credit check and references required. No pets and no smokers. (id:55499)
Royal LePage Real Estate Services Ltd.
11306 Trafalgar Road
Halton Hills (Stewarttown), Ontario
Large spacious three bedroom bungalow! On a huge lot!!! Plenty of parking ! Must be seen! Nestled in a desirable and quiet neighbourhood! Show and sell!! All offers welcomed! (id:55499)
Weiss Realty Ltd.
2203 - 297 Oak Walk Drive
Oakville (Ro River Oaks), Ontario
Experience upscale living in this beautifully upgraded 2-bedroom, 2-bathroom corner suite at the coveted Oak & Co. Condos. Welcome to 297 Oak Walk Drive Unit 2203. Enjoy breathtaking panoramic views of the lake and the entire Golden Horseshoe from the iconic CN Tower in Toronto to the escarpment views of Hamilton all from the comfort of your home. This bright and spacious unit features ~9' smooth ceilings, floor-to-ceiling windows that flood the space with natural light, and an open-concept layout designed for modern living. The contemporary two-toned kitchen boasts built-in appliances and elegant quartz countertops, while the home offers ample storage with large mirrored closets. Located in the vibrant heart of Oakville's Uptown Core, you're just steps from Walmart, Longos, Superstore, LCBO, restaurants, cafes, banks, and public transit. Minutes to Sheridan College, Oakville Hospital, and major highways including the 403, 407, and QEW. Enjoy world-class building amenities such as a rooftop terrace with BBQ area, fitness center, and swimming pool. This is urban condo living at its finest don't miss out! (id:55499)
RE/MAX Aboutowne Realty Corp.
120 - 1597 Rose Way
Milton (Cb Cobban), Ontario
Brand new 2-bedroom, 2-bathroom townhouse located in a highly sought-after area of Milton, close to all essential amenities. This modern home features 9-foot ceilings and a beautifully designed kitchen, perfect for comfortable and stylish living. (id:55499)
Ipro Realty Ltd.
415 - 210 Sabina Drive
Oakville (Go Glenorchy), Ontario
Amazing location in Oakville at Trafalgar's Landing. This Spacious 690 Sq.ft. 1 bedroom plus den unit facing pond on east side 9 foot ceilings, floor to ceiling windows, cozy balcony., modern hardwood style laminate flooring - no carpet! This building has a more exclusive feel than the high rise buildings, generous square footage. No hustle bustle or rush for elevators and managed well by Wilson Blanshard management. lovely foyer and exercise room. Party room. This unit comes with 1 Parking spot. Heat and Water is included in rent, Tenant only pays for hydro. Great walk score! Walking distance to Walmart, Superstore, Home Sense and many more amenities. Perfect for a professional couple. Vacant and ready to lease. (id:55499)
Royal LePage Real Estate Services Ltd.
376 Third Line
Oakville (Wo West), Ontario
Monster Lot Of 77 X 147 Ft. Great Opportunity For All-Buyers, Investors. View This Wonderfully Built Potential Bungalow House With 3+2 Bedrooms, 2 Full Washrooms, And Inground Pool (As-Is Condition) Is A Perfect Place For Your Family. Nestled In A Beautiful, Vibrant Community, This Top To Bottom Fully Renovated Property-New Floors (2021), Windows (2021), Doors (2021) Is A True Call Of A Dream House. 1 Min. Drive To Lakeshore. (id:55499)
Homelife/miracle Realty Ltd
121 Martindale Avenue
Oakville (Cp College Park), Ontario
Fall in love with the lifestyle & unbeatable location of desirable College Park. This quiet pocket of homes backs onto the green space of Sheridan College & is bordered by the tranquil creeks & trails of Martindale Park & Oakville Park, offering nature right at your doorstep. Everyday essentials are just moments away, with Oakville Place Mall, and the bustling Uptown Core, grocery stores, restaurants, LCBO, Beer Store & services. Walk to public schools & transit, & commuters will love easy access to highways & the GO Train Station. Offering 4 bedrooms, 3.5 bathrooms, 2 full kitchens, & fully finished basement, this spacious home is designed for growing families. Hardwood flooring flows throughout all 3 levels, 2 walkouts, fireplace & an attached double garage with driveway parking for four additional vehicles, create a comfortable life for you. The generous living & dining rooms are ideal for formal entertaining, while the upgraded kitchen features lovely wood cabinetry with crown moulding, under-cabinet lighting, 4 stainless steel appliances, & a breakfast area with a walkout to the massive deck with a natural gas line for the BBQ in the fully fenced backyard. Cozy up in the spacious family room, & walkout to the deck for seamless indoor-outdoor living. Upstairs, you'll find 4 large bedrooms, including the primary suite with a walk-in closet & a generous 4-piece ensuite. The versatile finished basement offers fantastic for casual entertaining, with a second kitchen, dinette area, an enormous recreation room with pot lights & a fireplace, and a 4-piece bathroom.No pets & no smokers. Credit check & references. (id:55499)
Royal LePage Real Estate Services Ltd.
165 Walby Drive
Oakville (Sw Southwest), Ontario
Coronation Park location on quiet street in beautiful southwest Oakville. Spacious, renovated home inside and out. The current owner has extensively renovated this home both inside and out. Open concept main level showcases a fully renovated kitchen with sleek granite countertops, huge island and separate butler servery. Loads of white cabinetry with top of the line Stainless Steel appliances including 6 burner Thermador gas stove, French door fridge with bottom freezer, B/I Dishwasher and microwave plus large picture window overlooking the private backyard. Main level also includes a dining room off the kitchen & a bright living room with stunning stone gas fireplace and large bay window. Spacious, redesigned front entry with double coat closets & main level faming room complete with 2pc. powder room, laundry room, inside entry to garage, walk out from family room to huge private back yard. The upper level has 3 bedrooms, ensuite & main baths. The lower level has a rec room, office/bdrm area, workout area, 3 pc. Bath, storage area, above ground windows & exit to the yard. The property features a huge, private back yard with large patio, the ideal space for entertaining and relaxing. (id:55499)
Royal LePage Realty Plus Oakville
216 Magurn Gate
Milton (Ha Harrison), Ontario
Nestled in the highly sought-after Hawthorne Village on the Escarpment, this impeccably maintained home offers a perfect mix of comfort and convenience. The welcoming double-door entry leads into a bright and airy interior. The main floor showcases a nice size bedroom with a beautiful bay window that floods the space with natural light. The living and dining room combination opens to a private balcony, offering the ideal spot to relax or entertain guests. The spacious, eat-in kitchen also provides a walk-out to a large deck, perfect for enjoying meals outdoors or unwinding in a peaceful setting. Upstairs, the master bedroom is a true retreat, complete with a luxurious 4-piece ensuite that includes a separate standing shower for extra comfort and privacy. This home also boasts a number of standout features, including no sidewalk for hassle-free parking and stone pathway to to the house, a double-car garage, and two balconies to enjoy the outdoors. The main floor is equipped with a convenient laundry room and provides direct access to the garage. Situated close to top-rated schools, parks, shopping centers, and public transportation, this home offers both tranquility and easy access to all the amenities you need. (id:55499)
The Agency
85 - 1000 Asleton Boulevard
Milton (Wi Willmott), Ontario
This stunning corner townhouse, nestled on an exclusive lot in one of Milton's most desirable neighborhoods, combines timeless elegance with modern comfort. The main floor boasts a bright and airy office with large windows, creating an ideal space for remote work. The open-concept living room is spacious and bathed in natural light, featuring a cozy gas fireplaceperfect for unwinding after a long day. The kitchen opens to a private balcony, providing the perfect spot to enjoy your morning coffee. Upstairs, the generous master suite includes a luxurious 4-piece ensuite and a walk-in closet. Two additional bedrooms, each with oversized windows and built-in wardrobes, offer plenty of space and storage. Conveniently located within walking distance to three top-rated schools and just minutes from grocery stores and shopping, this home offers the perfect balance of convenience and lifestyle.Dont miss your chance to own this exceptional property! (id:55499)
Cityscape Real Estate Ltd.
112 - 1597 Rose Way
Milton (Cb Cobban), Ontario
Be the first to live in this brand new Fernbrook built, main floor unit feats 2 bedrooms plus 2 full bathrooms. Carpet free. NO STAIRS!. Spacious private balcony. White kitchen featuring a breakfast bar, stainless steel appliances, granite countertops with white subway-tile backsplash, coupled with plenty of room for storage in the large utility closet. The sizeable primary bedroom features a walk-in closet and an ensuite bathroom with a stand-up shower. Comes with 1 parking spot and 1 locker. Ideal family-friendly location. Close to great schools and parks. Close to Sobeys plaza, Hwys, Milton GO, Wilfrid Laurier University Milton Campus, Milton & Oakville Hospitals, Niagara Escarpment, Rattlesnake Point Golf Course and more. (id:55499)
Royal LePage Real Estate Services Ltd.
397 Burloak Drive
Oakville (Br Bronte), Ontario
Welcome to 397 Burloak Drive, a spacious and well-maintained home built in 2007, located in the highly desirable Bronte West neighbourhood of Oakville. This bungalow offers over 2,087 square feet of main floor living space, featuring 9-foot ceilings and hardwood flooring throughout, making it perfect for families or anyone seeking comfortable, single-level living. The updated kitchen is designed for functionality and style, with a center island that includes a breakfast bar, quartz countertops, and an extra pantry for added storage. The family room is warm and inviting, complete with a gas fireplace and direct access to the patio, seamlessly connecting indoor and outdoor spaces for relaxation or entertaining.The primary bedroom serves as a private retreat with its walk-in closet and luxurious 5-piece ensuite featuring a double vanity, soaker tub, and separate shower. Two additional bedrooms are generously sized and share a convenient 3-piece Jack and Jill bathroom. The main floor also includes a combined living and dining area with large windows that fill the home with natural light, a powder room for guests, and a laundry room with direct access to the garage. Large windows throughout the home ensure bright and airy living spaces. The open flow between the kitchen, breakfast area, family room, and patio makes this home ideal for hosting gatherings. The basement offers an impressive additional 2,120 square feet of space, including a freshly painted recreation room with newer flooring and ample room for customization. Situated just steps from scenic parks, trails, and Lake Ontarios waterfront, this property is close to top-rated schools, Bronte Harbour, Heritage Waterfront Park, and the shopsand restaurants of Bronte Village. This is a must-see home! (id:55499)
Elixir Real Estate Inc.
98 - 1042 Falgarwood Drive
Oakville (Fa Falgarwood), Ontario
FURNISHED New renovated Great 3 Storey Townhouse In Family Friendly Complex Just right less than a mint to the Park ! This 1304 Sqft Townhome Offers A Generous Amount Of Living Space Including 3 Large Bedrooms W/Plenty Of Closet/Storage Space; 2 Baths;3rd Floor Laundry; Lots Of Storage Space In Kitchen And Walk Out To Wonderful Private Patio/Garden Sheltered By Huge Cedar Hedge And New Fence. This spacious and updated 3-bedroom, 2-bathroom condo townhouse, an ideal space for family and entertainment gatherings. Located in the prime area of Falgarwood, this residence features an open-concept layout, a modern Brand New kitchen with stainless steel appliances and granite countertops, and a generously sized (id:55499)
Bay Street Group Inc.
107 - 1597 Rose Way
Milton (Cb Cobban), Ontario
Be the first to live in this brand new Fernbrook built, main floor unit feats 2 bedrooms plus 2 full bathrooms. Carpet free. NO STAIRS!. Spacious private balcony. White kitchen featuring a breakfast bar, stainless steel appliances, granite countertops with white subway-tile backsplash, coupled with plenty of room for storage in the large utility closet. The sizeable primary bedroom features a walk-in closet and an ensuite bathroom with a stand-up shower. Comes with 1 parking spot and 1 locker. Ideal family-friendly location. Close to great schools and parks. Close to Sobeys plaza, Hwys, Milton GO, Wilfrid Laurier University Milton Campus, Milton & Oakville Hospitals, Niagara Escarpment, Rattlesnake Point Golf Course and more. (id:55499)
Royal LePage Real Estate Services Ltd.
1303 Beacham Court
Milton (Cl Clarke), Ontario
Stunning 3-bedrooms plus den, 3.5 bathrooms End unit townhome in one of Milton's most sought-after neighborhoods. Discover modern living at its finest in this beautifully upgraded and spotlessly maintained townhome in central Milton. This exceptional property features a spacious 3 Bedrooms & Nicely Finished basement with one bed, one bath and small bar. Laundry on 2nd floor. Main floor features Modern Kitchen with Quartz Counters & Central Island, Backsplash, S/S Appliances, throughout Modern Lights, Potlights, Freshly Painted, Crown moulding and Stone wall with fireplace in Family Room, Upgraded bathrooms, The End unit & upgrades distinguishing it from other townhomes in the area. .The backyard is built for both relaxation & entertaining, perfect for summer BBQs & Parties, Professionally Interlocked & Gazebo for extra space. Just minutes from Hwy 401 & 407, Milton Go, shopping, and schools. You Can Feel The Privacy From All Sides In This End Unit Town. (id:55499)
RE/MAX Real Estate Centre Inc.
356 Sawyer Road
Oakville (Br Bronte), Ontario
Charming Detached Bungalow in Sought-After Bronte West! Discover this beautiful detached bungalow nestled on a large, treed lot in the highly desirable Bronte West neighbourhood. This home boasts an excellent layout with an open-concept living and dining area, perfect for entertaining. (id:55499)
Royal LePage Signature Realty
254 Mortimer Crescent
Milton (Ha Harrison), Ontario
**Ready to move in ** Absolutely Stunning freehold Bright Corner Townhome 3+1 bedroom fully upgraded, with luxurious modern finishes throughout. Smooth Ceilings On All Three Levels. Brand New High Quality Laminate Flooring & Modern Baseboards Throughout. Professionally Painted & New Light Fixtures Throughout. Rich Hardwood Staircase With Metal Pickets. Modern Kitchen With New Tiles flooring and Quartz Counters, Undermount Sink, Raised Breakfast Bar, White Cabinetry, Pot Lights & New High Quality Stainless Steel Appliances. Large Living Room With Pot Lights & A Larger Window. Separate Dining Area With Walk-Out To Open Balcony. Three Good Size Bedrooms With Mirrored Closets . Updated Bathrooms With New Lights, New Vanities, New Faucets & New Toilets. California shutters in entire house. All three bedrooms are equipped with customed closet organizers. Extra wide new driveway fits 3 car and one in Garage. A Must See Property. Close Public and catholic school and Park. (id:55499)
Homelife/miracle Realty Ltd
1852 Pilgrims Way
Oakville (Ga Glen Abbey), Ontario
Built by Arthur Blakely and meticulously maintained by one family since 1994, this gorgeous home is located in the heart of prestigious Glen Abbey, offering over 4,000 sq. ft. of pristine finished living space and sitting on a beautifully landscaped 55 X 120 Ft. lot. Designed for both entertaining and everyday comfort, the home features an open oak staircase and separate living and dining rooms with elegant crown molding, wainscoting, and large windows that flood the space with natural light. The family room boasts a wood burning fireplace and a walkout to the private backyard, while the bright eat-in kitchen offers timeless white cabinetry, ample storage, and another walkout to the backyard and the large composite deck creating the perfect space for indoor-outdoor living. A main-floor laundry room leading to a large side covered porch and a spacious two-car garage add to the homes functionality. Upstairs, the expansive primary suite includes a walk-in closet and an ensuite bathroom with a walk-in shower and a jetted soaker tub, three additional generously sized bedrooms, abundant closet space and a 4 pc. main bath. The finished basement adds to the home living space, featuring two additional bedrooms, an office, a large cold room, a workshop, and a rough-in ready for an extra bathroom.This home is in one of Glen Abbeys most sought-after pockets, within a high-ranking school zone that includes the renowned Abbey Park High School and Pilgrim Wood Public School. Families will appreciate the short walk to these top-rated schools, as well as nearby parks, trails, and shopping. The Glen Abbey Community Centre, with its swimming pool, ice rink, and award-winning gymnastics club, is also nearby, along with the Monastery Bakery and the Oakville Hospital. Beautifully maintained and ideally located, this is a rare opportunity to own a fantastic family home in one of Oakville's most desirable neighbourhoods. (id:55499)
Century 21 Miller Real Estate Ltd.
320 - 3005 Pine Glen Road
Oakville (Wm Westmount), Ontario
Welcome to Your New Home at 3005 Pine Glen Road, Oakville1 Bedroom 1 Bathroom | 1 Underground Parking & 1 Underground Locker Included Modern Living in a Prime Oakville Location Step into this beautifully designed open-concept condo featuring: Engineered hardwood flooring throughout Built-in & stainless steel kitchen appliances Quartz countertops & ample cabinet space Frameless glass shower in a spa-inspired bathroom Private balcony with unobstructed views Includes 1 parking spot & 1 storage locker Exceptional Location Minutes to: Hwy 407 & Hwy 403Oakville Trafalgar Hospital Grocery stores, parks, trails & restaurants Bronte GO Station quick commute to downtown Toronto Luxury Building Amenities24/7 Concierge State-of-the-art Gym Party Room Lounge & Library Media Room Outdoor BBQs & Fire Pit Visitor Parking Master Bedroom with Large Walk-In Closet that offers exceptional functionality & large windows. In-suite Laundry, Full size Bathroom with standing shower, Balcony. Available immediately for long-term AAA Tenant. (id:55499)
Homelife/miracle Realty Ltd
1194 Duignan Crescent
Milton (Fo Ford), Ontario
Ravine lot, Immaculately upgraded detached home with hardwood flooring throughout, large kitchen with granite counters and stainless steel appliances, oak stairs, four bedrooms, primary with ensuite and walk in closet, overlooking ravine, owner to occupy basement unit part time. (id:55499)
Real Broker Ontario Ltd.
1013 - 55 Speers Road
Oakville (Oo Old Oakville), Ontario
The Luxury Senses Tower in The Heart of Oakville! Spacious open concept condo Includes RARE 2 Side-By-Side Parking Spaces + 1 large corner Locker. This beautiful unit features an accent wall, open concept kitchen with granite countertops, custom blinds, 9 ceilings, towel warmer in bathroom, large foot to ceiling windows, S/S appliances, and a walk-Out To Balcony From Living & Primary Bdrm. Spacious terrace with custom flooring. Ideally Located in Trendy Kerr Village With Shops & Restaurants, Walking Distance To The Lake, Endless Parks, Waterfront Trails, Steps To Oakville Go Train, Mins To QEW. The Bldg Has First Class Amenities: 24 Hr Concierge, Rooftop Terrace W BBQ, Fully Equipped Gym, Party/Media Rooms, Indoor Pool, hottub, Sauna, Car Wash, Pet Wash, Guest Suites, EV charging Stations, Visitors Prkg. Background check required. (id:55499)
Century 21 Signature Service
33 - 2280 Baronwood Drive
Oakville (Wm Westmount), Ontario
Fantastic Town Home In Desirable West Oak Trails. Upgrades include Hardwood Floors in the living, dining rooms, Granite Kitchen Counters, Backsplash, and a Family Room On Grade Level With a Finished Walk-Out with Laminate floor. Fabulous Location Close To Schools, Parks, Hospital, Bronte Go Station, Qew, 407. Walking Distance To plaza Includes (Doctors' Office, TD Bank, Convenience Store, Restaurants), and Much More. (id:55499)
RE/MAX Real Estate Centre Inc.
508 - 3006 William Cutmore Boulevard
Oakville (Jm Joshua Meadows), Ontario
Welcome Home to this stunning, Brand-New 2-bedroom + 2 Bathroom Suite at Clockwork Condos built by award-winning builder Mattamy Homes. Located in the prestigious Upper Joshua Creek Community, this beautifully crafted condo offers a seamless blend of contemporary elegance and everyday comfort-ideal for professionals, couples, or small families seeking an elevated lifestyle. Step inside to a thoughtfully designed open-concept layout that seamlessly blends style and functionality. This elegant suite features two generously sized bedrooms, two spa-inspired bathrooms, and souring 9-foot smooth ceilings. Laminate flooring runs throughout, while oversized window invite an abundance of natural light into the space. The gourmet kitchen is the true standout, boasting quartz countertops, a backsplash, a central island with additional storage, a premium stainless steel appliances-perfect for everyday living and entertaining alike. Enjoy your own private balcony-perfect for your morning coffee or evening wind-down-and take full advantage of the building's exceptional amenities, including Concierge service, a Rooftop terrace with amazing views, a Fully-equipped fitness studio, and a Stylish social lounge. Enjoy the best of Oakville living with easy access to highways, excellent schools, beautiful parks, vibrant shopping and dining, and reliable public transit-all just moments from your door. Seize the opportunity to live in a vibrant, well-connected community where contemporary comfort meets exceptional convenience. **Virtually Staged** (id:55499)
RE/MAX West Realty Inc.
561 Lott Crescent
Milton (Co Coates), Ontario
Excellent location in Milton, Spacious semi-detached house, 4 bedrooms, 3.5 washrooms, 2010 sq ft plus 600 sq ft builder finished basement, total living space 2610 sq ft, two full washrooms on 2nd floor, powder room on the main floor and 4pc en-suite washroom in the basement. This is ideal for a big family, fully fenced backyard, fully renovated with no carpet on the main floor and 2nd floor, granite countertop, built-in microwave and stainless steel appliances in the kitchen, and garage door opener, The location is excellent and close to all amenities. Opportunity to convert rentable legal basement with some extra cost and seller can assist if required. (id:55499)
Century 21 People's Choice Realty Inc.
127 - 2441 Greenwich Drive
Oakville (Wm Westmount), Ontario
Welcome to Millstone on the Park, a sought-after community in Oakville! This rarely available, bright, and airy end-unit stacked townhome offers an impressive 1,012 sq. ft. of living space, plus a 350 sq. ft. private rooftop terrace AND a walkout balcony from the living/kitchen area perfect for morning coffee or relaxing evenings. Ideal main floor layout with open concept kitchen, living, and dining room, plus main floor powder room. The kitchen is equipped with stainless steel appliances, offering both style and functionality. Designed for comfort and convenience, this spacious layout includes two generous bedrooms and a second-floor 4-piece bathroom. 2nd floor also features top of the line built-in, stackable laundry machines. The massive primary bedroom even includes a charming reading nook. On the 3rd level, step outside to enjoy south-west views and beautiful sunsets from your expansive rooftop terrace, or take in the tranquility of the courtyard-facing terraces on the main floor. Home sale includes all Custom Hunter Douglas Blinds. Location is key just minutes from Bronte GO Station, QEW, and Hwy 407, and within walking distance to Oakville Transit, Bronte Creek Provincial Park, shopping, restaurants, top-rated schools, and the hospital. Bonus: Two owned parking spaces are included! Don't miss this incredible opportunity to own one of the best and biggest townhomes in this vibrant Oakville community! Note: Installed in 2021 - New Air Handler, Water Heater, Smart Thermostat. All units are owned! No monthly rental fees, making this unit more affordable. (id:55499)
Royal LePage Meadowtowne Realty
652 Mockridge Terrace
Milton (Ha Harrison), Ontario
Experience exceptional luxury in this stunning 4,000+ sq. ft. showpiece, enhanced with over $200K in premium upgrades. This one-of-a-kind home offers a private backyard retreat featuring a 2022 Swim Spa Challenger 15D ideal for year-round relaxation. The outdoor space is designed to impress, complete with a spacious wood-style deck (2022), wood stairs for spa access, a high-end Arlington gazebo, two stylish pergolas, and elegant stamped concrete flooring perfect for al fresco dining and entertaining. Every inch of this home has been thoughtfully upgraded, starting with the front yards sleek aggregate concrete and continuing through to the renovated basement bathroom, which showcases a spa-inspired 8-jet rainfall shower panel. Inside, upgraded lighting enhances the warm ambiance, while rich hardwood floors, granite kitchen countertops, and a cozy gas fireplace elevate everyday living. The layout includes four generously sized bedrooms, a dedicated office that can easily convert to a fifth bedroom, a fully finished basement with an additional bedroom, and a spacious laundry room (3.4m x 2m) for added functionality. Even the garage makes a statement with its harbor blue epoxy-coated floor, finished interior, certified R-18 insulated door, and custom slatwall panels for optimal organization. Ideally located just five minutes from shops, banks, and a bustling commercial plaza and in close proximity to the Velodrome and the upcoming Wilfrid Laurier University Education Village this home combines luxurious living with unbeatable convenience. (id:55499)
Exp Realty
301 - 263 Georgian Drive
Oakville (Ro River Oaks), Ontario
Spacious 2-bedroom, 2-bathroom unit offering over 1,000 sq ft of living space in the highly sought-after Uptown Core. This open-concept layout features a large kitchen with stainless steel appliances and an impressive 20.6 ft x 10 ft balcony, perfect for enjoying the summer months. Includes two parking spots (one attached garage and one driveway space). The primary bedroom offers a walk-in closet and private ensuite. New vinyl flooring will be installed throughout. Located just steps from schools, parks, restaurants, and retail amenities. (id:55499)
Right At Home Realty
353 - 2501 Saw Whet Boulevard
Oakville (Ga Glen Abbey), Ontario
Modern 1-Bedroom Condo in Prime Oakville Location! Welcome to this brand-new 1-bedroom, 1-bathroom condo, thoughtfully designed for modern living with 9-ft ceilings, an open-concept layout, and large windows that flood the space with natural light. The sleek kitchen features built-in appliances and high-end finishes, perfect for stylish everyday living. The spacious bedroom includes a walk-in closet, offering generous storage and comfort. Enjoy a wealth of premium amenities including a gym, yoga studio, co-working lounge, pet wash area, 24-hour concierge, party room, and a private terrace ideal for relaxation or entertaining guests. Located in a highly sought-after Oakville neighborhood, you'll be surrounded by top-rated schools, diverse dining options, and vibrant entertainment. Just minutes from downtown Oakville, enjoy boutique shopping, fine dining, and the charm of the waterfront. With easy access to Hwy 403, the QEW, and the GO train, commuting is effortless. Don't miss this incredible opportunity to live in one of Oakvilles most desirable communities! (id:55499)
RE/MAX Plus City Team Inc.
314 - 3058 Sixth Line
Oakville (Go Glenorchy), Ontario
This gorgeous open-concept and bright condo townhouse has Contemporary 9' Ceiling, Modern FinishedLiving/Dining Room Combined With A Well-Designed Kitchen And Large Island perfect for entertaining.It also includes a 330 square foot private terrace, 1 parking and 1 spacious locker. It is Close ToThe Uptown Core, Shopping, Schools, Oak Park, trails and park and more! Do not miss out on this oneof a kind unit! (id:55499)
Century 21 Red Star Realty Inc.
17 - 30 Heslop Road
Milton (Om Old Milton), Ontario
Turn Key, Modern, Renovated 3 bedroom Townhome situated on a quiet family friendly street minutes to all amenities! This recently upgraded, immaculate home has it all! The Chef's Kitchen was renovated in 2024 with quartz counters, soft closing cabinets, gas range stove/oven, premium stainless appliances and backsplash. Loads of Storage! The quartz kitchen island boasts a massive sink with pull down faucet. You will also note Pot Lights and smooth ceilings in this carpet free home boasting true pride of ownership. Large Living Room with Bay Window great for the holidays. Spacious Primary bedroom boasts a wall to wall closet with built in organizer and overlooks the Backyard and Mature Trees. The basement Den is perfect for unwinding with your family after a long day, or you could add a pullout to host guests! The Entertainer's Backyard space was professionally landscaped in 2024. Washer, Dryer and laundry sink 2024. Don't miss out! Must see in person, too much to list! **EXTRAS** Unbeatable location! Minutes to Great Schools, Parks, Fairgrounds, The Hospital, Sports Centre, The Mall, Luxury Brands at Toronto Premium Outlets, 2 min walk to transit, 6 min drive to the 401, 7min drive to Go Train, Milton Sports park (id:55499)
Cityscape Real Estate Ltd.
353 - 2501 Saw Whet Boulevard
Oakville (Ga Glen Abbey), Ontario
Welcome to this brand-new 1-bedroom, 1-bathroom condo designed for modern comfort and style. Featuring 9 ft ceilings and an open-concept layout, this unit is filled with natural light from large windows. The sleek contemporary kitchen boasts built-in appliances and high-end finishes, while the spacious bedroom includes a large walk-in closet for ample storage. Amenities include a gym, yoga studio, co-working lounge, pet wash area, 24-hour concierge, party room, and private terrace. Situated in a highly sought-after neighborhood, you're surrounded by top-rated schools, diverse dining, and vibrant entertainment. Just minutes from downtown Oakville, you'll love the boutique shopping, fine dining, and waterfront charm. With easy access to Hwy 403, the QEW, and the GO train, commuting is effortless. Don't miss your chance to call this home! (id:55499)
RE/MAX Plus City Team Inc.
416 Gooch Crescent
Milton (Sc Scott), Ontario
Enjoy spacious living in the sought-after Scott community! 416 Gooch Crescent is a bright & welcoming 4-bdrm detached home on a premium corner lot with no front neighbors, directly across from the serene Gooch Woodlot. Located on a quiet street with no sidewalk, it offers privacy & tranquility. With over 2,500 sq ft above grade, this home is thoughtfully designed for comfort & functionality. The main floor features newly installed hardwood stairs (March 2025), hardwood floors, & a spacious layout with separate living, dining, family rooms & a den perfect for working from home. The kitchen offers quartz countertops, a functional island, newer S/S appliances (Aug 2024), & plenty of storage. A bright breakfast area walks out to the backyard with gas connection ideal for BBQs. Upstairs are 4 spacious bdms, including a large primary suite with walk-in closet & ensuite with soaker tub & separate shower. A 2nd floor laundry room adding extra convenience. **EXTRAS** Additional modern touches include an EV charging outlet in the garage. Set in a quiet, family-friendly neighborhood close to schools, parks, & scenic trails. The perfect blend of location, space, & comfort. Some rooms virtually staged (id:55499)
Cityscape Real Estate Ltd.




